$959,000
Available - For Sale
Listing ID: E12061681
69 St Dunstan Driv , Toronto, M1L 2V4, Toronto
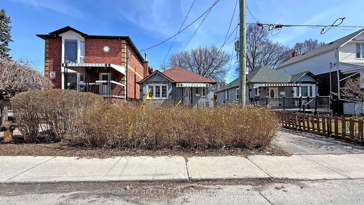
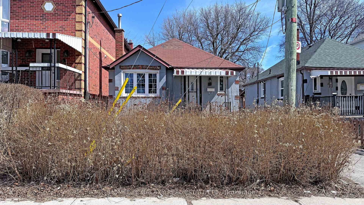
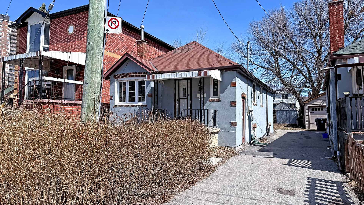
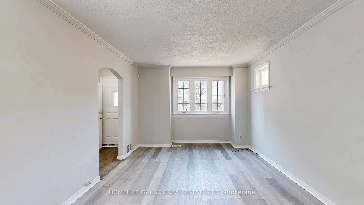
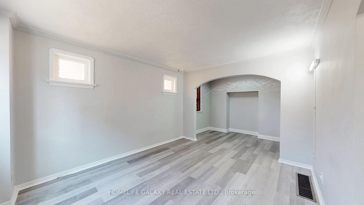
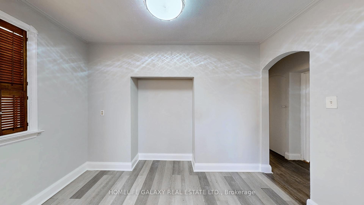
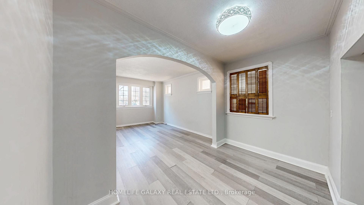
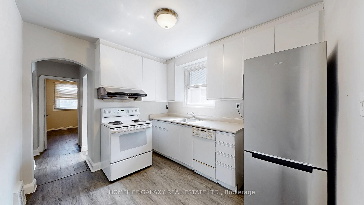
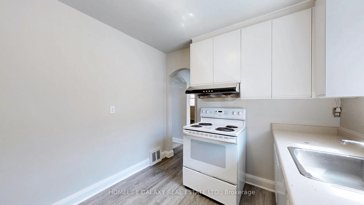
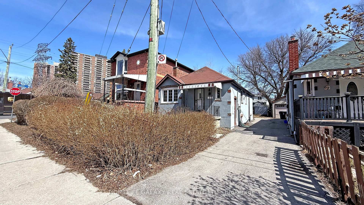
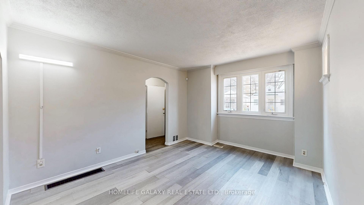
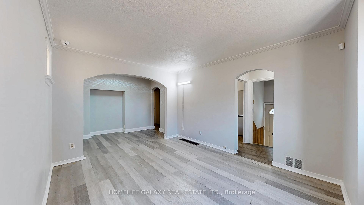
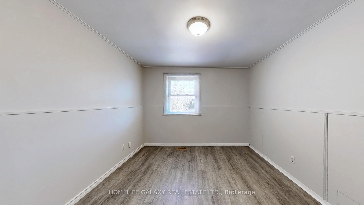
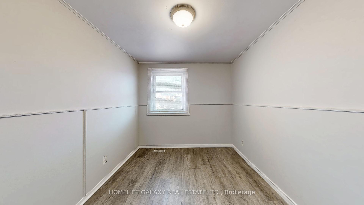
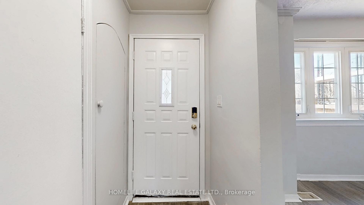
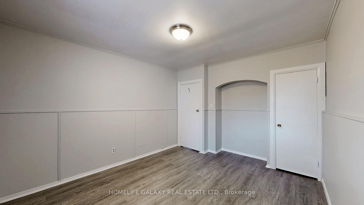
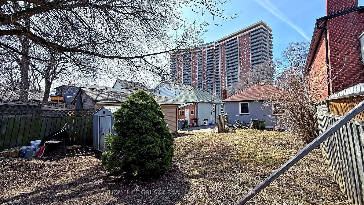
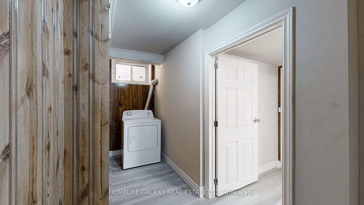
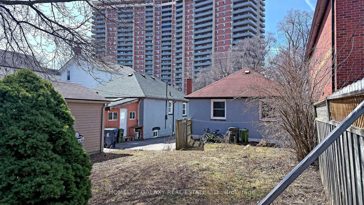
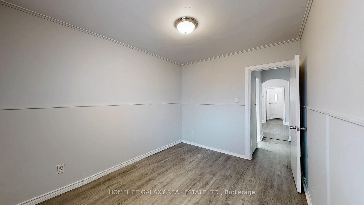
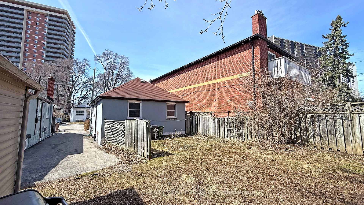
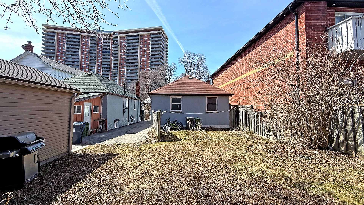
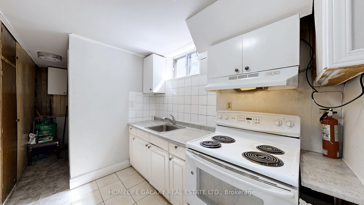
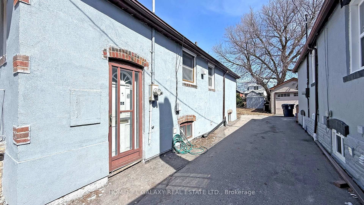
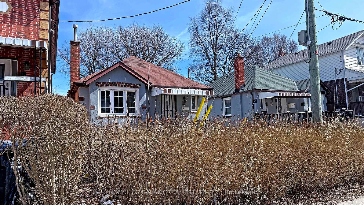
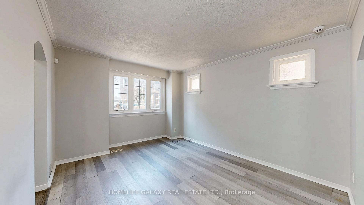
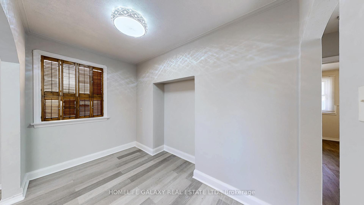
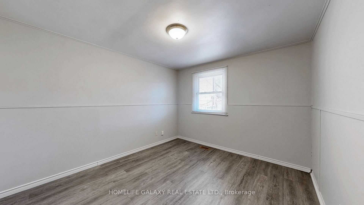
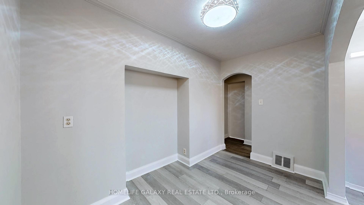
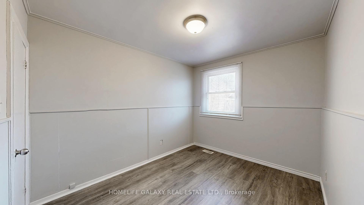
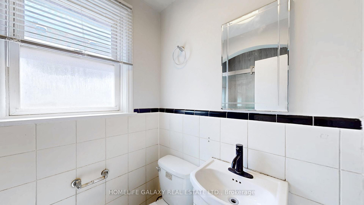
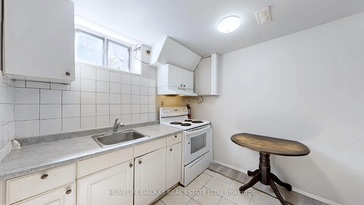
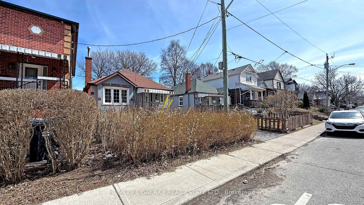
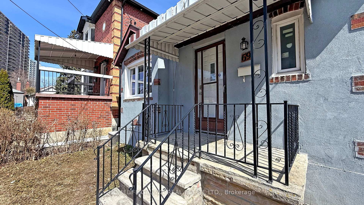
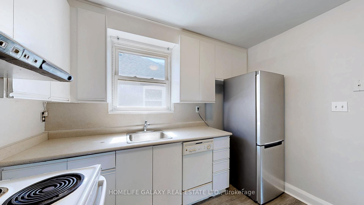
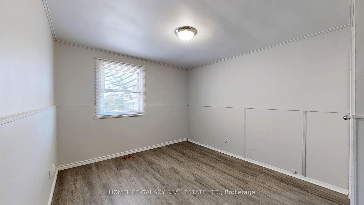
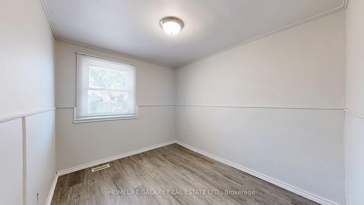
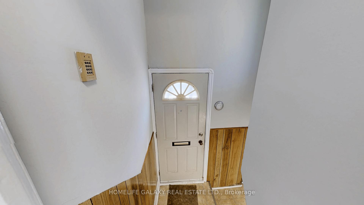
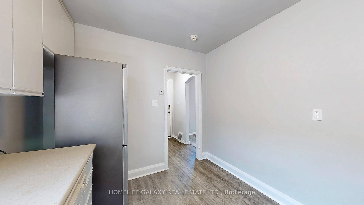
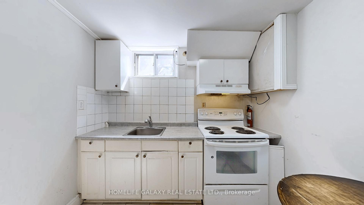
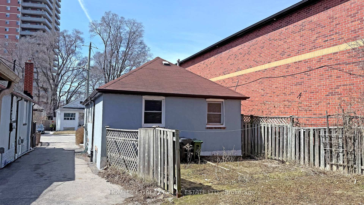
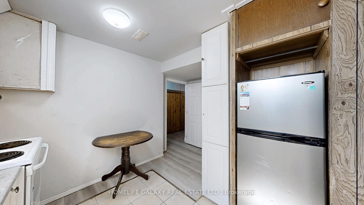
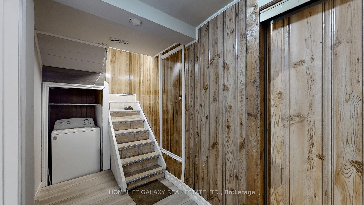
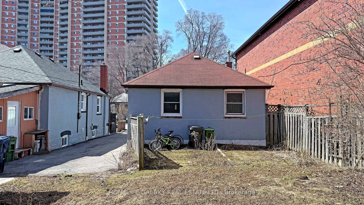












































| Location! Location! Location! Charming 2+2 bedroom detached bungalow in covetd Oakridge! Bright open-concept bathed in natural light with gleaming laminate floors and freshly painted walls emit a modern and inviting feel! Venture down to the fully finished 2 bedroom basement featuring seperate entrance, breakfast area, and kitchen, perfect for rental income or in-law suite! Ideally located, steps to Victoria Park Subway (2 min walk to subway, 10 min ride to Union) or a quick drive to Downtown Toronto un 15 mins. Proximity to TTC, GO Train, Scarborough Bluffs, Mosque, Church, Schools, Park, Restaurants, Shopping and Nature. Well maintained and updated bungalow. This gem nestled at the Danforth close to the Downtown, can't be missed! |
| Price | $959,000 |
| Taxes: | $3519.22 |
| Assessment Year: | 2024 |
| Occupancy: | Owner+T |
| Address: | 69 St Dunstan Driv , Toronto, M1L 2V4, Toronto |
| Directions/Cross Streets: | Victoria Park Ave/Danforth |
| Rooms: | 6 |
| Rooms +: | 2 |
| Bedrooms: | 2 |
| Bedrooms +: | 2 |
| Family Room: | T |
| Basement: | Finished, Separate Ent |
| Level/Floor | Room | Length(ft) | Width(ft) | Descriptions | |
| Room 1 | Main | Living Ro | 18.2 | 11.05 | Laminate, Large Window, Overlooks Garden |
| Room 2 | Main | Dining Ro | 18.2 | 11.05 | Laminate, Window, Overlooks Garden |
| Room 3 | Main | Kitchen | 9.77 | 8.4 | Vinyl Floor, Window, Breakfast Area |
| Room 4 | Main | Bedroom | 11.61 | 11.64 | Laminate, Overlooks Backyard, Closet |
| Room 5 | Main | Bedroom 2 | 10.86 | 8.92 | Laminate, Overlooks Backyard, Window |
| Room 6 | Basement | Kitchen | Tile Floor, Breakfast Area, Window | ||
| Room 7 | Basement | Recreatio | 18.24 | 10.43 | Laminate |
| Room 8 | Basement | Bedroom 3 | 11.25 | 9.48 | Laminate |
| Washroom Type | No. of Pieces | Level |
| Washroom Type 1 | 4 | Main |
| Washroom Type 2 | 3 | Basement |
| Washroom Type 3 | 0 | |
| Washroom Type 4 | 0 | |
| Washroom Type 5 | 0 |
| Total Area: | 0.00 |
| Property Type: | Detached |
| Style: | Bungalow |
| Exterior: | Stucco (Plaster) |
| Garage Type: | Other |
| (Parking/)Drive: | Mutual |
| Drive Parking Spaces: | 1 |
| Park #1 | |
| Parking Type: | Mutual |
| Park #2 | |
| Parking Type: | Mutual |
| Pool: | None |
| Other Structures: | Garden Shed |
| Approximatly Square Footage: | 700-1100 |
| Property Features: | Beach, Hospital |
| CAC Included: | N |
| Water Included: | N |
| Cabel TV Included: | N |
| Common Elements Included: | N |
| Heat Included: | N |
| Parking Included: | N |
| Condo Tax Included: | N |
| Building Insurance Included: | N |
| Fireplace/Stove: | N |
| Heat Type: | Forced Air |
| Central Air Conditioning: | Central Air |
| Central Vac: | N |
| Laundry Level: | Syste |
| Ensuite Laundry: | F |
| Sewers: | Sewer |
$
%
Years
This calculator is for demonstration purposes only. Always consult a professional
financial advisor before making personal financial decisions.
| Although the information displayed is believed to be accurate, no warranties or representations are made of any kind. |
| HOMELIFE GALAXY REAL ESTATE LTD. |
- Listing -1 of 0
|
|

Gaurang Shah
Licenced Realtor
Dir:
416-841-0587
Bus:
905-458-7979
Fax:
905-458-1220
| Virtual Tour | Book Showing | Email a Friend |
Jump To:
At a Glance:
| Type: | Freehold - Detached |
| Area: | Toronto |
| Municipality: | Toronto E06 |
| Neighbourhood: | Oakridge |
| Style: | Bungalow |
| Lot Size: | x 111.00(Feet) |
| Approximate Age: | |
| Tax: | $3,519.22 |
| Maintenance Fee: | $0 |
| Beds: | 2+2 |
| Baths: | 2 |
| Garage: | 0 |
| Fireplace: | N |
| Air Conditioning: | |
| Pool: | None |
Locatin Map:
Payment Calculator:

Listing added to your favorite list
Looking for resale homes?

By agreeing to Terms of Use, you will have ability to search up to 300414 listings and access to richer information than found on REALTOR.ca through my website.


