$1,499,999
Available - For Sale
Listing ID: C12061412
8 Humbert Stre , Toronto, M6J 1M5, Toronto
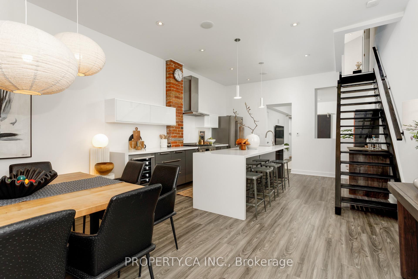
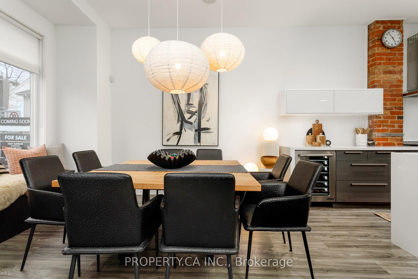
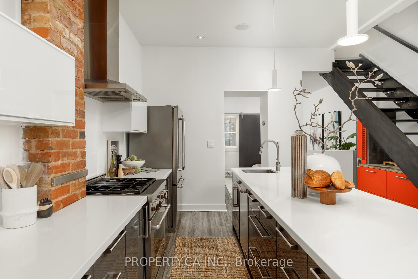
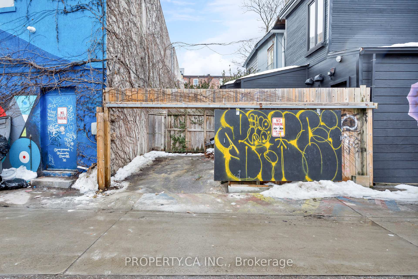
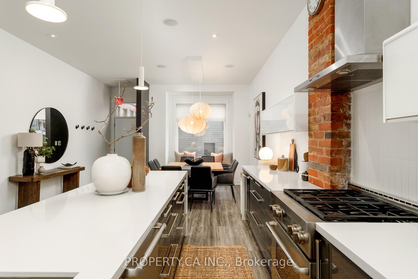
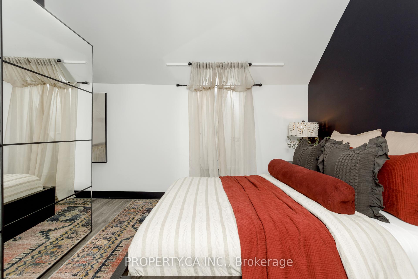
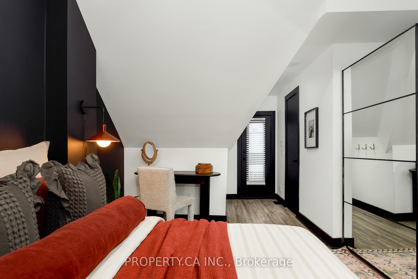
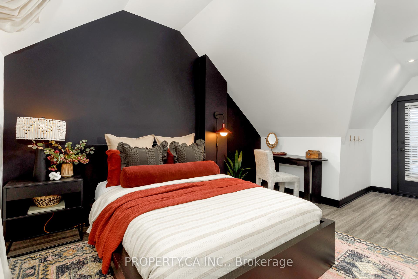
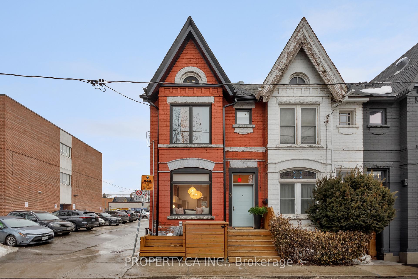
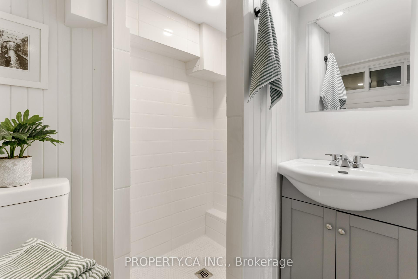
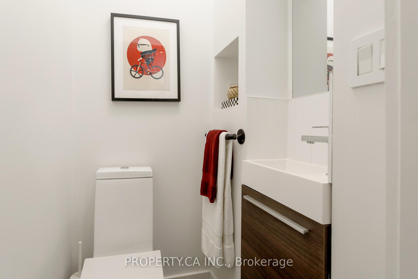
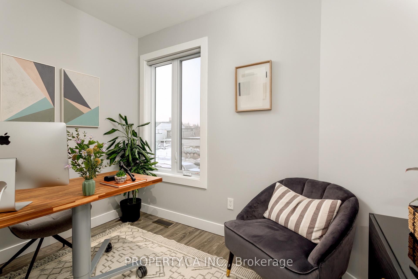
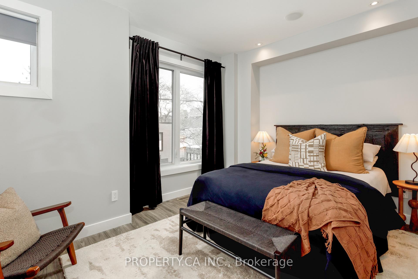
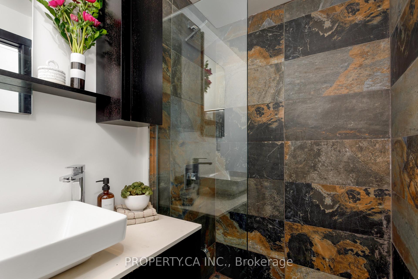
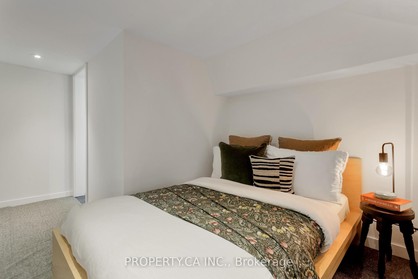
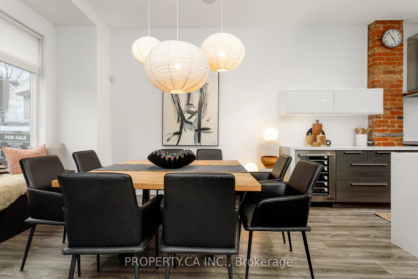
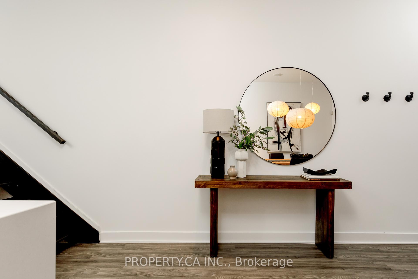
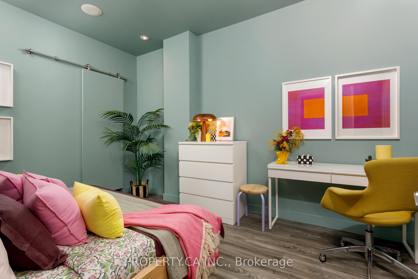
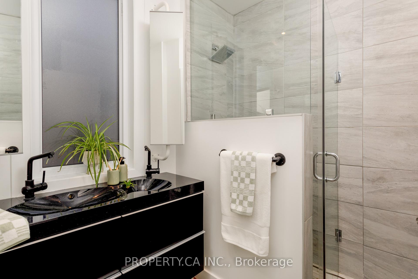
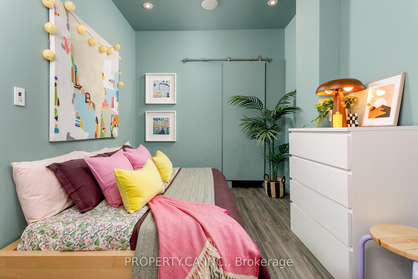
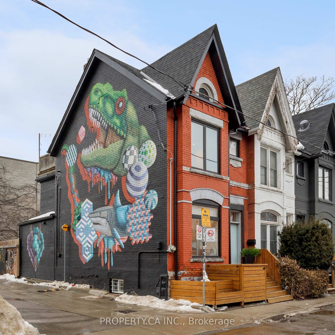
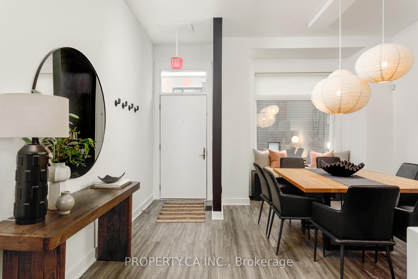
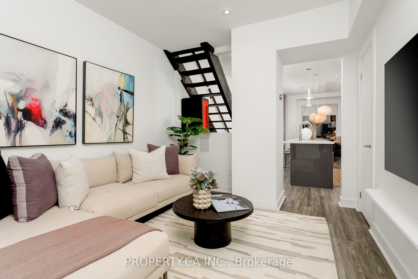
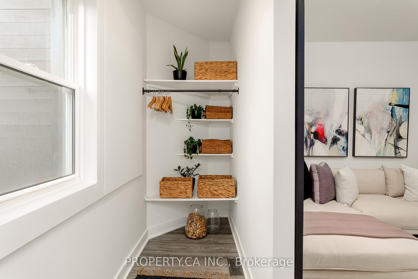
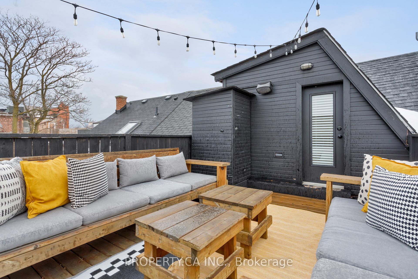
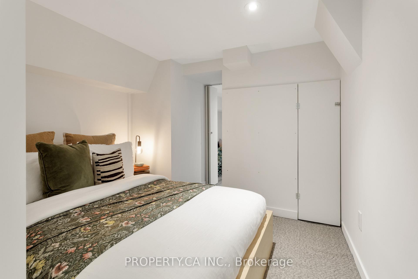
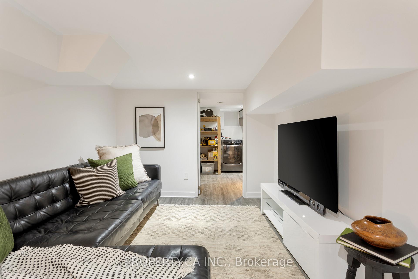
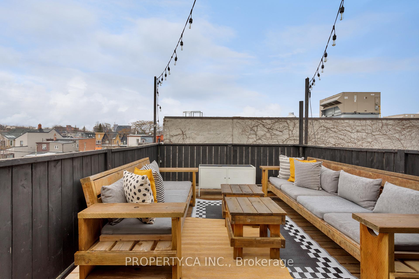
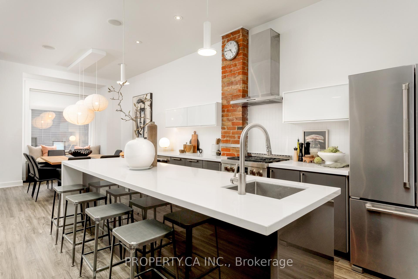
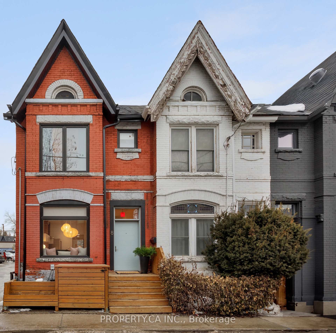
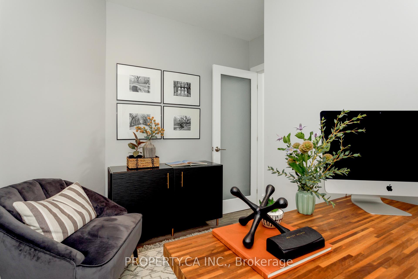
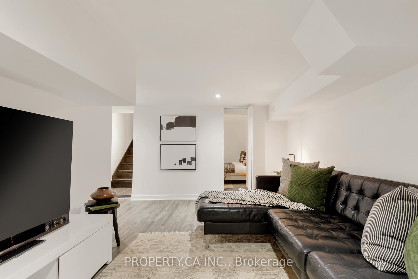
































| The Vibiest House, in the VIBIEST LOCATION!! Could it actually get any better? This fully revived Loft Style Victorian beauty is perfectly tucked into and away from the Ossington Strip. Offering a fully renovated urban home with the ultimate luxuries a hop skip away. The main floor dining and kitchen space give you a chic Scandi moment with a massive open plan kitchen perfect for entertaining, main floor powder and family room. Fully finished basement, with spare bedroom and 3 piece bath, with tons of extra storage in the Huge Utility room! Massive 10x10 storage space off the back entrance with 1 parking space with Lane Access. The second floor offers 3 bedrooms and a 3 piece bathroom with loads of natural light. The 3rd floor master suite is the essential gateway, with a walk-in closet, 3 piece ensuite and stunning private deck with incredible views of the City. The cherry on top of it all is a custom Jerry Rugg Mural on the entire west facade of the house, this iconic mural has recently been refurbished and comes with the property! This incredibly rare gem is ready for you, book a showing right now! |
| Price | $1,499,999 |
| Taxes: | $5192.99 |
| Occupancy: | Owner |
| Address: | 8 Humbert Stre , Toronto, M6J 1M5, Toronto |
| Directions/Cross Streets: | Ossington Ave & Queen St W |
| Rooms: | 7 |
| Rooms +: | 2 |
| Bedrooms: | 4 |
| Bedrooms +: | 1 |
| Family Room: | T |
| Basement: | Finished |
| Level/Floor | Room | Length(ft) | Width(ft) | Descriptions | |
| Room 1 | Main | Living Ro | 9.87 | 12 | W/O To Deck, Laminate, Pot Lights |
| Room 2 | Main | Kitchen | 14.37 | 16.73 | Renovated, Open Concept, Stainless Steel Appl |
| Room 3 | Main | Dining Ro | 10.53 | 10.69 | Large Window, Open Concept, Laminate |
| Room 4 | Second | Bedroom | 9.94 | 11.51 | Large Window, Laminate, Pot Lights |
| Room 5 | Second | Bedroom 2 | 8.27 | 13.22 | B/I Closet, Pot Lights, Large Window |
| Room 6 | Second | Bedroom 3 | 14.33 | 11.18 | Large Window, B/I Closet, Pot Lights |
| Room 7 | Third | Bedroom 4 | 14.33 | 19.32 | Large Window, Vaulted Ceiling(s), 3 Pc Ensuite |
| Room 8 | Lower | Bedroom 5 | 9.48 | 13.35 | Broadloom, Pot Lights, Closet |
| Room 9 | Lower | Family Ro | 13.94 | 17.09 | Laminate, Pot Lights |
| Washroom Type | No. of Pieces | Level |
| Washroom Type 1 | 2 | Main |
| Washroom Type 2 | 3 | Second |
| Washroom Type 3 | 3 | Third |
| Washroom Type 4 | 3 | Lower |
| Washroom Type 5 | 0 | |
| Washroom Type 6 | 2 | Main |
| Washroom Type 7 | 3 | Second |
| Washroom Type 8 | 3 | Third |
| Washroom Type 9 | 3 | Lower |
| Washroom Type 10 | 0 |
| Total Area: | 0.00 |
| Property Type: | Semi-Detached |
| Style: | 3-Storey |
| Exterior: | Brick |
| Garage Type: | None |
| (Parking/)Drive: | Private |
| Drive Parking Spaces: | 1 |
| Park #1 | |
| Parking Type: | Private |
| Park #2 | |
| Parking Type: | Private |
| Pool: | None |
| Approximatly Square Footage: | 1500-2000 |
| CAC Included: | N |
| Water Included: | N |
| Cabel TV Included: | N |
| Common Elements Included: | N |
| Heat Included: | N |
| Parking Included: | N |
| Condo Tax Included: | N |
| Building Insurance Included: | N |
| Fireplace/Stove: | N |
| Heat Type: | Forced Air |
| Central Air Conditioning: | Central Air |
| Central Vac: | N |
| Laundry Level: | Syste |
| Ensuite Laundry: | F |
| Elevator Lift: | False |
| Sewers: | Sewer |
$
%
Years
This calculator is for demonstration purposes only. Always consult a professional
financial advisor before making personal financial decisions.
| Although the information displayed is believed to be accurate, no warranties or representations are made of any kind. |
| PROPERTY.CA INC. |
- Listing -1 of 0
|
|

Gaurang Shah
Licenced Realtor
Dir:
416-841-0587
Bus:
905-458-7979
Fax:
905-458-1220
| Virtual Tour | Book Showing | Email a Friend |
Jump To:
At a Glance:
| Type: | Freehold - Semi-Detached |
| Area: | Toronto |
| Municipality: | Toronto C01 |
| Neighbourhood: | Trinity-Bellwoods |
| Style: | 3-Storey |
| Lot Size: | x 66.50(Feet) |
| Approximate Age: | |
| Tax: | $5,192.99 |
| Maintenance Fee: | $0 |
| Beds: | 4+1 |
| Baths: | 4 |
| Garage: | 0 |
| Fireplace: | N |
| Air Conditioning: | |
| Pool: | None |
Locatin Map:
Payment Calculator:

Listing added to your favorite list
Looking for resale homes?

By agreeing to Terms of Use, you will have ability to search up to 310779 listings and access to richer information than found on REALTOR.ca through my website.


