$745,000
Available - For Sale
Listing ID: E12043464
27 Bradstone Squa , Toronto, M1B 1W1, Toronto
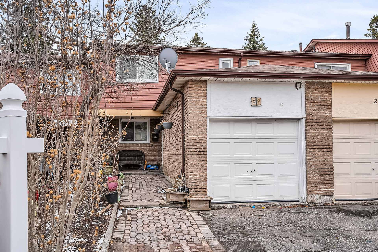
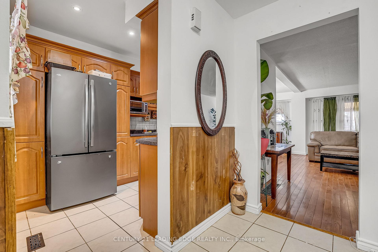
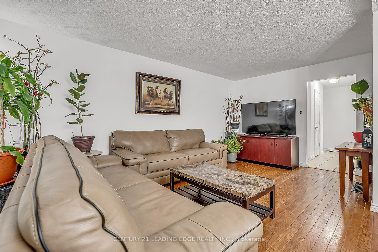
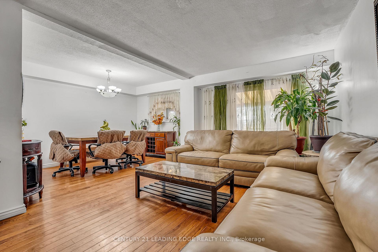
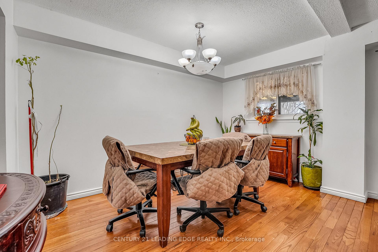
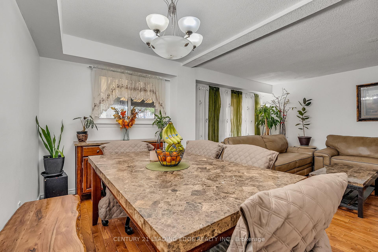
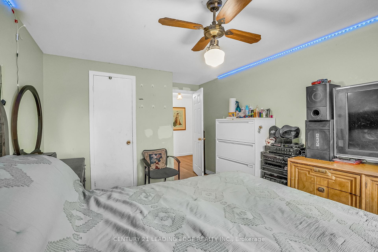
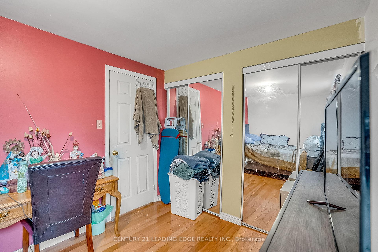
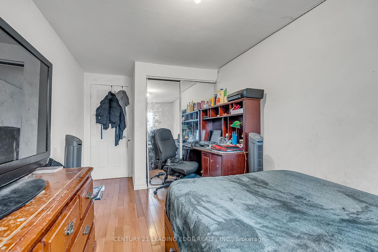
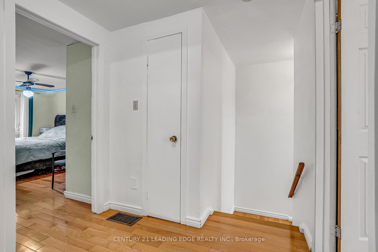
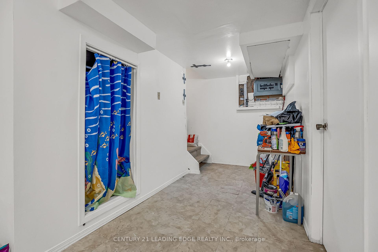
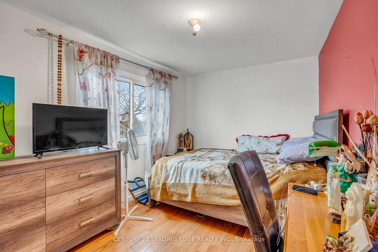
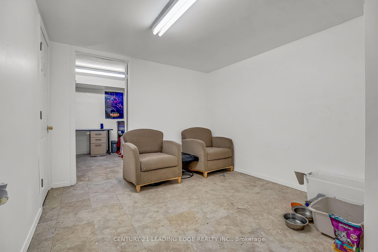
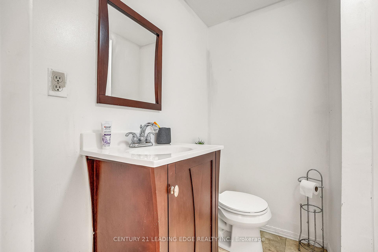
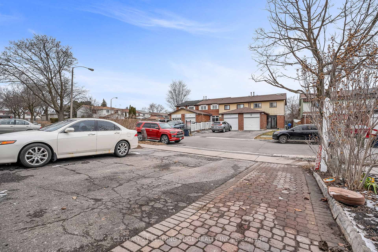
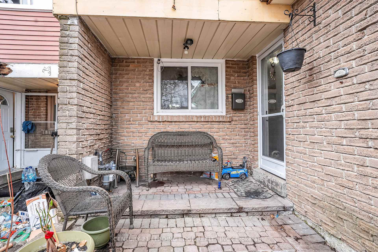
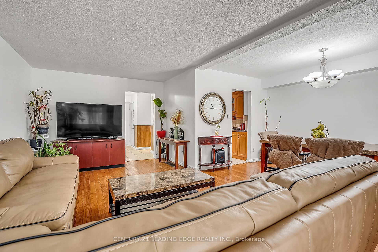
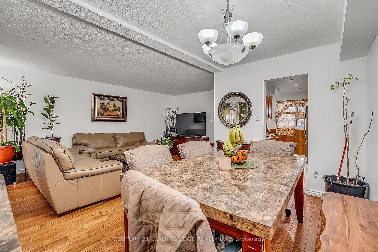
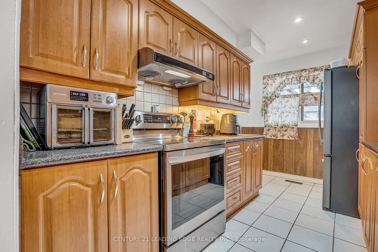
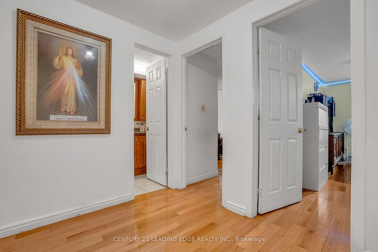
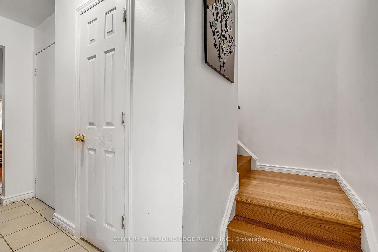
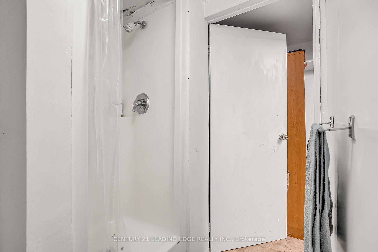
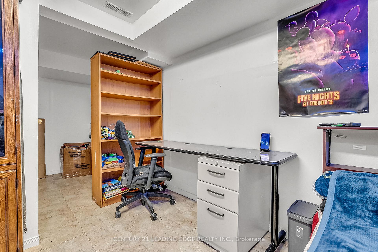
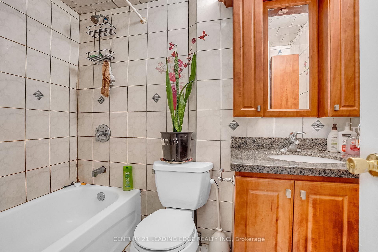
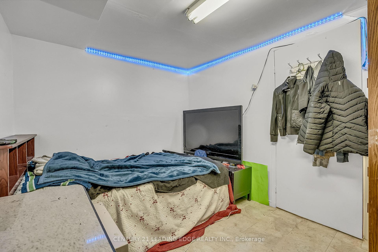
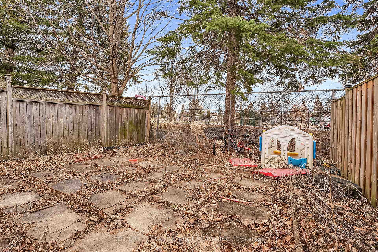
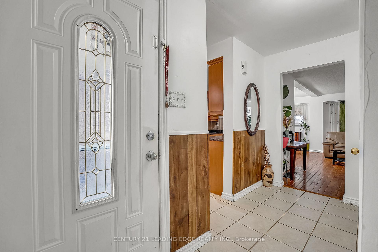
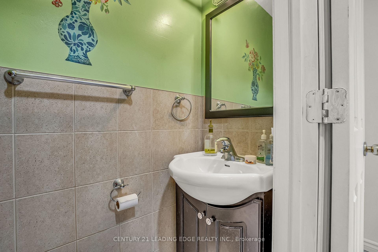
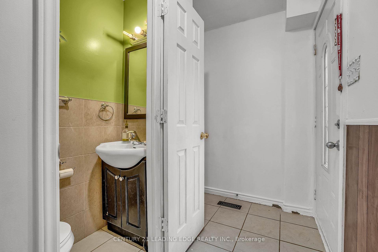
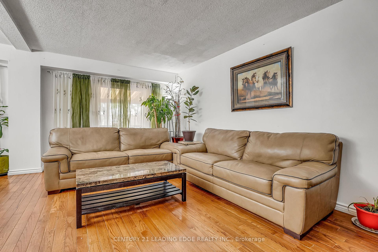
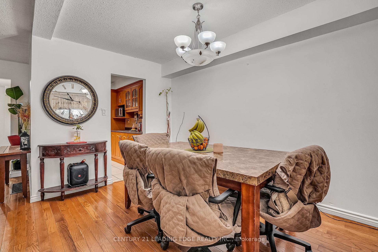
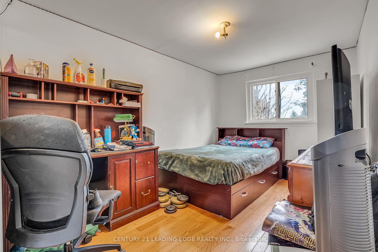
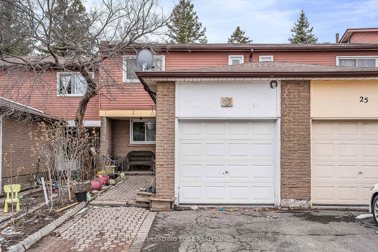
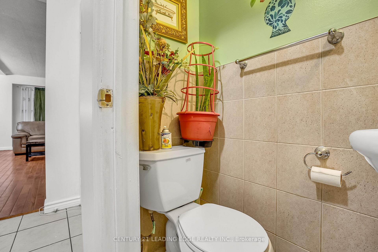
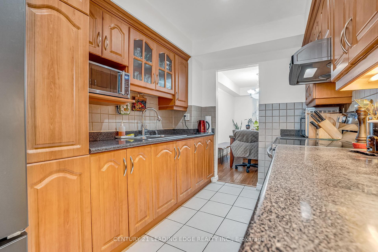
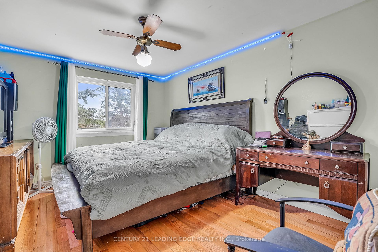




































| Freehold Townhouse in the Heart of Scarborough! 3 + 1 bedroom 2.5 bath townhouse offering comfort, style, and convenience. The main floor features an inviting living and dining area with hardwood flooring, complemented new kitchen. Oak staircase, Laminated second floor, perfect for family living. The finished basement has one bedroom and 1 full bath, laundry facilities. Outside, enjoy the scenic views with a beautiful, large deck and spacious backyard, ideal for relaxing or entertaining. Located in the heart of Scarborough, this home offers easy access to schools, parks, shopping, dining, highways, and transit. |
| Price | $745,000 |
| Taxes: | $2599.00 |
| Occupancy: | Owner |
| Address: | 27 Bradstone Squa , Toronto, M1B 1W1, Toronto |
| Acreage: | < .50 |
| Directions/Cross Streets: | Tapscott/Crow Tr |
| Rooms: | 6 |
| Bedrooms: | 3 |
| Bedrooms +: | 1 |
| Family Room: | F |
| Basement: | Finished |
| Level/Floor | Room | Length(ft) | Width(ft) | Descriptions | |
| Room 1 | Ground | Living Ro | 19.06 | 12.17 | Combined w/Dining, W/O To Yard |
| Room 2 | Ground | Dining Ro | 12.73 | 8.56 | Combined w/Living |
| Room 3 | Ground | Kitchen | 12.99 | 5.97 | Eat-in Kitchen |
| Room 4 | Second | Primary B | 15.55 | 10.4 | Walk-In Closet(s) |
| Room 5 | Second | Bedroom 2 | 15.55 | 8.56 | Closet |
| Room 6 | Second | Bedroom 3 | 13.74 | 8.56 | Closet |
| Room 7 | Basement | Recreatio | 19.98 | 9.97 |
| Washroom Type | No. of Pieces | Level |
| Washroom Type 1 | 2 | Ground |
| Washroom Type 2 | 4 | Second |
| Washroom Type 3 | 3 | Basement |
| Washroom Type 4 | 0 | |
| Washroom Type 5 | 0 |
| Total Area: | 0.00 |
| Property Type: | Att/Row/Townhouse |
| Style: | 2-Storey |
| Exterior: | Aluminum Siding, Brick |
| Garage Type: | Attached |
| (Parking/)Drive: | Private |
| Drive Parking Spaces: | 2 |
| Park #1 | |
| Parking Type: | Private |
| Park #2 | |
| Parking Type: | Private |
| Pool: | None |
| Approximatly Square Footage: | 1100-1500 |
| CAC Included: | N |
| Water Included: | N |
| Cabel TV Included: | N |
| Common Elements Included: | N |
| Heat Included: | N |
| Parking Included: | N |
| Condo Tax Included: | N |
| Building Insurance Included: | N |
| Fireplace/Stove: | N |
| Heat Type: | Forced Air |
| Central Air Conditioning: | Central Air |
| Central Vac: | N |
| Laundry Level: | Syste |
| Ensuite Laundry: | F |
| Sewers: | Sewer |
$
%
Years
This calculator is for demonstration purposes only. Always consult a professional
financial advisor before making personal financial decisions.
| Although the information displayed is believed to be accurate, no warranties or representations are made of any kind. |
| CENTURY 21 LEADING EDGE REALTY INC. |
- Listing -1 of 0
|
|

Gaurang Shah
Licenced Realtor
Dir:
416-841-0587
Bus:
905-458-7979
Fax:
905-458-1220
| Virtual Tour | Book Showing | Email a Friend |
Jump To:
At a Glance:
| Type: | Freehold - Att/Row/Townhouse |
| Area: | Toronto |
| Municipality: | Toronto E11 |
| Neighbourhood: | Malvern |
| Style: | 2-Storey |
| Lot Size: | x 110.00(Feet) |
| Approximate Age: | |
| Tax: | $2,599 |
| Maintenance Fee: | $0 |
| Beds: | 3+1 |
| Baths: | 3 |
| Garage: | 0 |
| Fireplace: | N |
| Air Conditioning: | |
| Pool: | None |
Locatin Map:
Payment Calculator:

Listing added to your favorite list
Looking for resale homes?

By agreeing to Terms of Use, you will have ability to search up to 301451 listings and access to richer information than found on REALTOR.ca through my website.


