$1,188,000
Available - For Sale
Listing ID: E12059548
64 Chandler Driv , Toronto, M1G 1Z3, Toronto
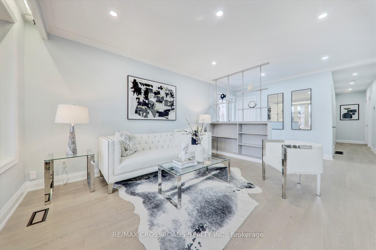
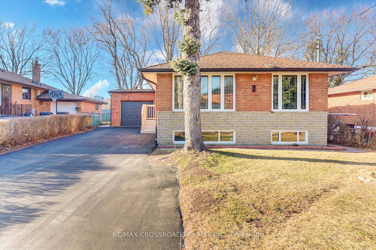
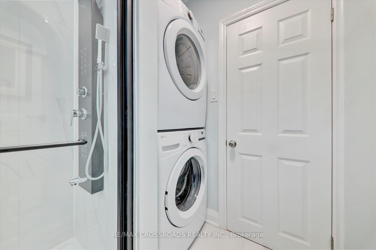
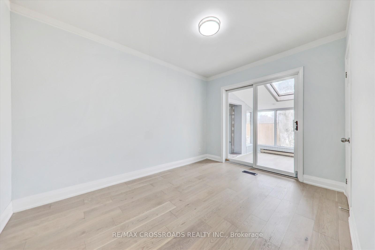
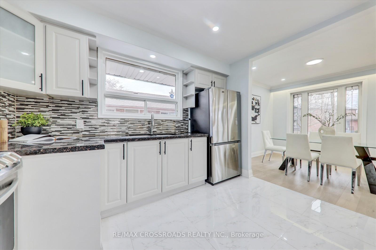
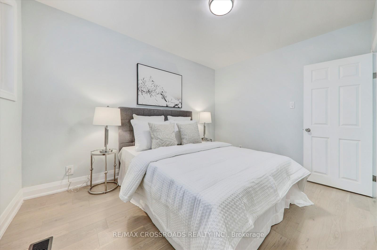
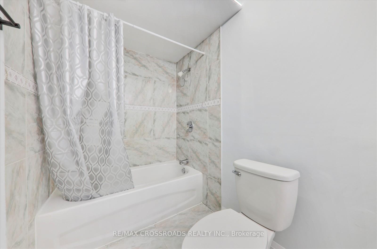
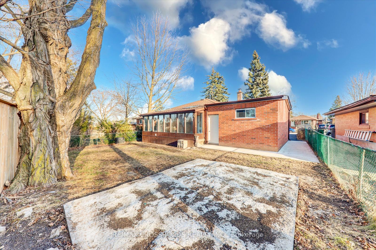
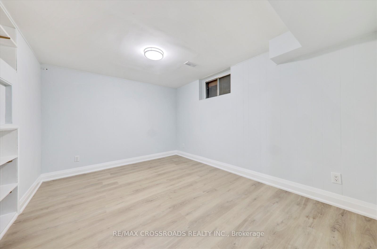
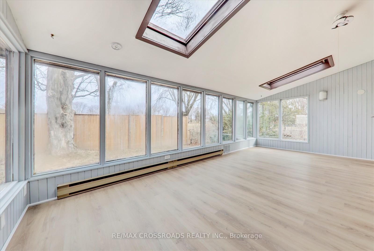
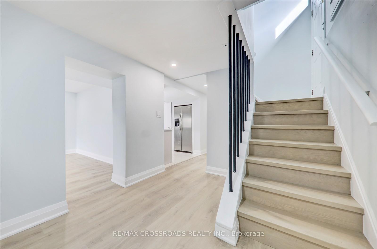
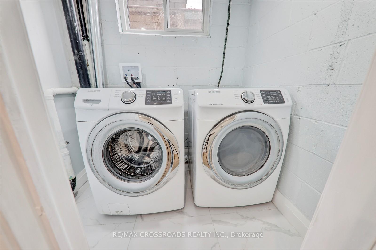
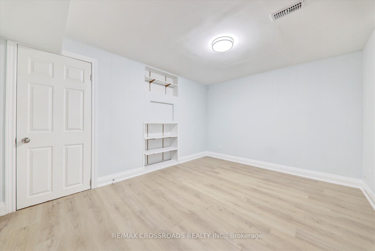
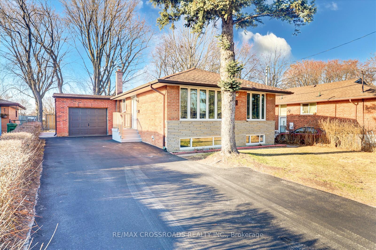
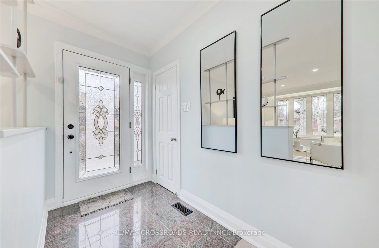
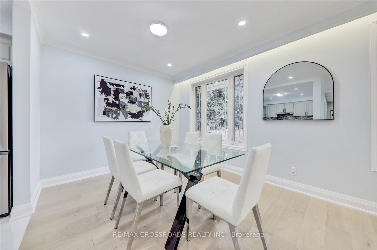
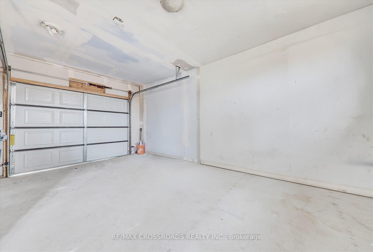
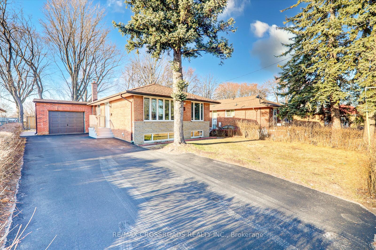
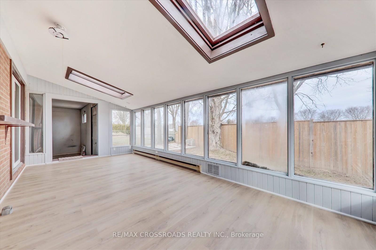
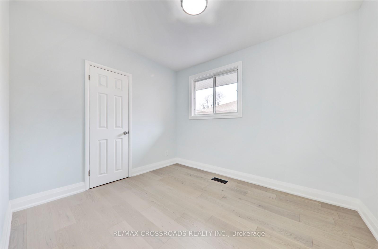
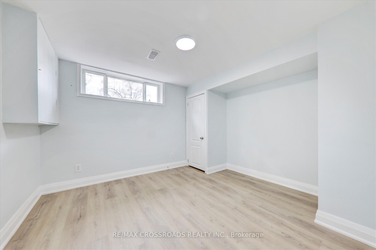
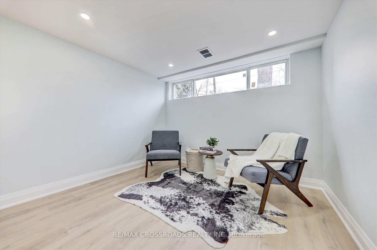
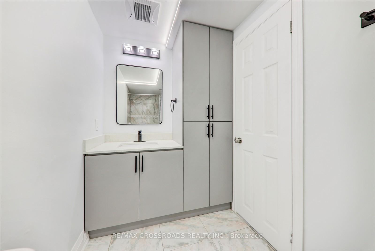
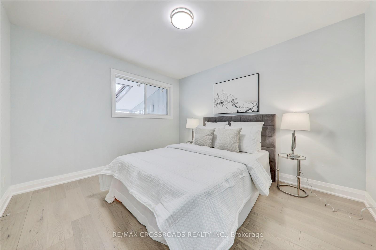
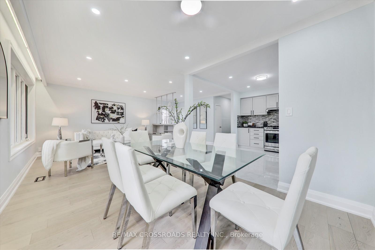
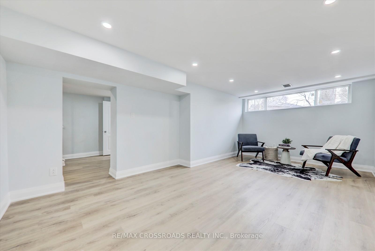
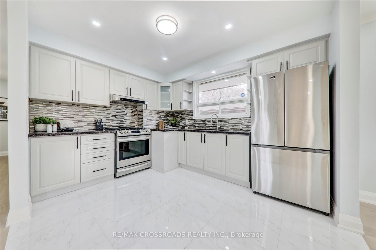
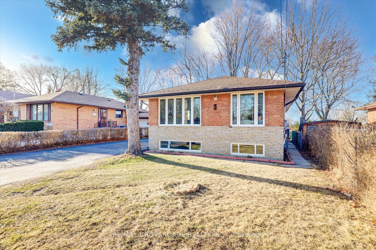
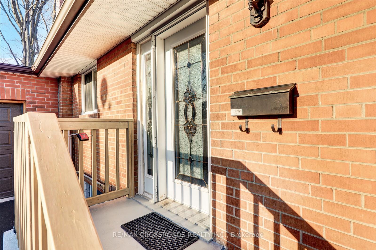
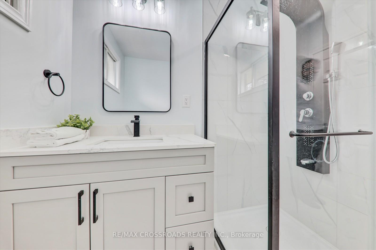
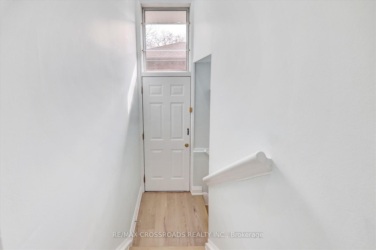

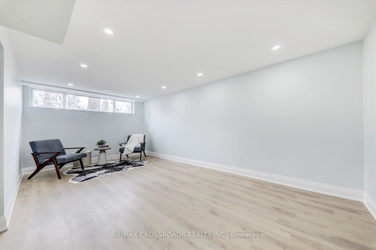
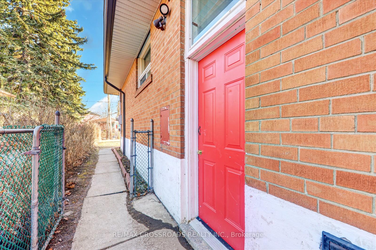
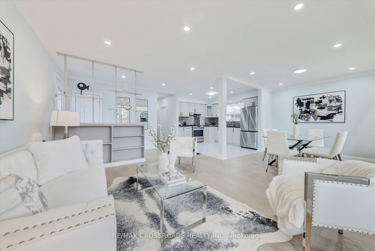
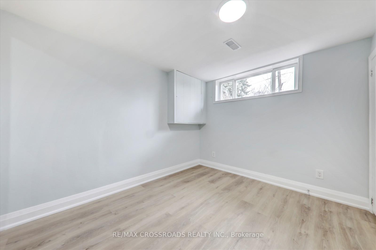
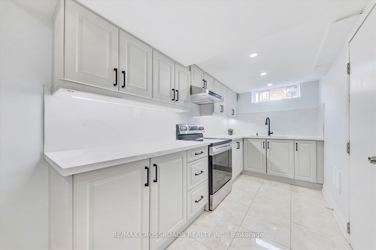
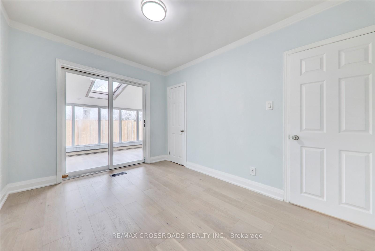
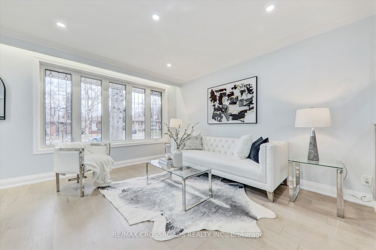







































| Welcome to this stunning, fully renovated home, where modern design meets comfort. Located on a premium 49 x 111 ft lot with a rare double-wide driveway, this home offers a long private driveway for extra convenience and parking. Situated on a quiet, family-friendly street in the heart of Scarborough's sought-after East End, this property is a true gem!Key Features Include:Open Concept Living & Dining Areas perfect for entertaining Separate Entrance to an in-law suite with endless potential Brand New Engineered Hardwood Flooring throughout (2025)Fully Renovated Upper Bathroom (2025)All-brick exterior for lasting appeal Walk to Densgrove Park, public transit, and area schools Close to shops, Highway 401, and hospitals for ultimate convenience, Walking distance to Densgrove Park, public transportation . separate Side Entrance To Basement Apartment Nearby Bus Stop | Quiet Neighbourhood | Close To Parks,Schools, Shopping, Highway 401 And More |
| Price | $1,188,000 |
| Taxes: | $4028.07 |
| Occupancy: | Vacant |
| Address: | 64 Chandler Driv , Toronto, M1G 1Z3, Toronto |
| Acreage: | < .50 |
| Directions/Cross Streets: | Markham Rd & Painted Post Drive |
| Rooms: | 7 |
| Rooms +: | 4 |
| Bedrooms: | 3 |
| Bedrooms +: | 3 |
| Family Room: | F |
| Basement: | Apartment, Separate Ent |
| Level/Floor | Room | Length(ft) | Width(ft) | Descriptions | |
| Room 1 | Main | Foyer | 4.99 | 4.53 | Tile Floor, Open Concept, Pot Lights |
| Room 2 | Main | Living Ro | 12.07 | 14.46 | Hardwood Floor, Combined w/Dining, Open Concept |
| Room 3 | Main | Dining Ro | 10.07 | 10 | Hardwood Floor, Combined w/Living, Pot Lights |
| Room 4 | Main | Kitchen | 9.02 | 11.12 | Tile Floor, Stainless Steel Appl, Quartz Counter |
| Room 5 | Main | Primary B | 11.15 | 8.99 | Hardwood Floor, Closet, W/O To Sunroom |
| Room 6 | Main | Bedroom 2 | 9.09 | 11.12 | Hardwood Floor, Closet, W/O To Yard |
| Room 7 | Main | Bedroom 3 | 11.12 | 8.69 | Hardwood Floor, Closet, Window |
| Room 8 | Main | Sunroom | 9.68 | 19.38 | Vinyl Floor |
| Room 9 | Basement | Kitchen | 6.3 | 12.63 | Tile Floor, Stainless Steel Appl, Quartz Counter |
| Room 10 | Basement | Bedroom | 10.5 | 10.99 | Vinyl Floor, Window, Closet |
| Room 11 | Basement | Bedroom | 9.71 | 12.17 | Vinyl Floor, Window, Closet |
| Room 12 | Basement | Recreatio | 11.68 | 17.88 | Vinyl Floor, Open Concept, Large Window |
| Washroom Type | No. of Pieces | Level |
| Washroom Type 1 | 4 | Main |
| Washroom Type 2 | 4 | Basement |
| Washroom Type 3 | 0 | |
| Washroom Type 4 | 0 | |
| Washroom Type 5 | 0 |
| Total Area: | 0.00 |
| Property Type: | Detached |
| Style: | Bungalow-Raised |
| Exterior: | Brick |
| Garage Type: | Attached |
| (Parking/)Drive: | Private |
| Drive Parking Spaces: | 4 |
| Park #1 | |
| Parking Type: | Private |
| Park #2 | |
| Parking Type: | Private |
| Pool: | None |
| Approximatly Square Footage: | 1100-1500 |
| Property Features: | Fenced Yard, Hospital |
| CAC Included: | N |
| Water Included: | N |
| Cabel TV Included: | N |
| Common Elements Included: | N |
| Heat Included: | N |
| Parking Included: | N |
| Condo Tax Included: | N |
| Building Insurance Included: | N |
| Fireplace/Stove: | N |
| Heat Type: | Forced Air |
| Central Air Conditioning: | Central Air |
| Central Vac: | N |
| Laundry Level: | Syste |
| Ensuite Laundry: | F |
| Elevator Lift: | False |
| Sewers: | Sewer |
| Utilities-Cable: | Y |
| Utilities-Hydro: | Y |
$
%
Years
This calculator is for demonstration purposes only. Always consult a professional
financial advisor before making personal financial decisions.
| Although the information displayed is believed to be accurate, no warranties or representations are made of any kind. |
| RE/MAX CROSSROADS REALTY INC. |
- Listing -1 of 0
|
|

Gaurang Shah
Licenced Realtor
Dir:
416-841-0587
Bus:
905-458-7979
Fax:
905-458-1220
| Virtual Tour | Book Showing | Email a Friend |
Jump To:
At a Glance:
| Type: | Freehold - Detached |
| Area: | Toronto |
| Municipality: | Toronto E09 |
| Neighbourhood: | Woburn |
| Style: | Bungalow-Raised |
| Lot Size: | x 111.80(Feet) |
| Approximate Age: | |
| Tax: | $4,028.07 |
| Maintenance Fee: | $0 |
| Beds: | 3+3 |
| Baths: | 2 |
| Garage: | 0 |
| Fireplace: | N |
| Air Conditioning: | |
| Pool: | None |
Locatin Map:
Payment Calculator:

Listing added to your favorite list
Looking for resale homes?

By agreeing to Terms of Use, you will have ability to search up to 300414 listings and access to richer information than found on REALTOR.ca through my website.


