$514,000
Available - For Sale
Listing ID: X12057637
217 York Stre , St. Catharines, L2R 6G5, Niagara
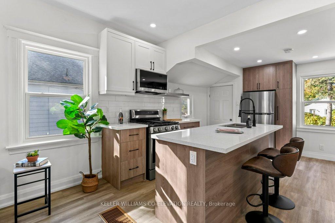
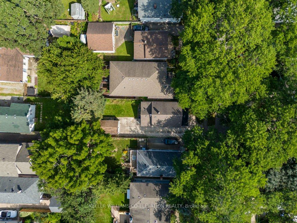
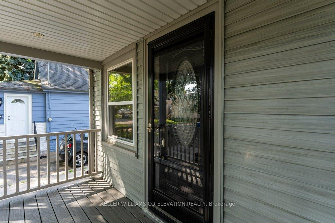
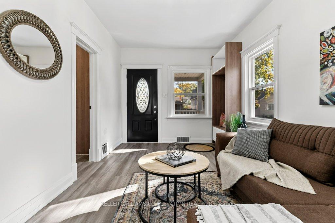
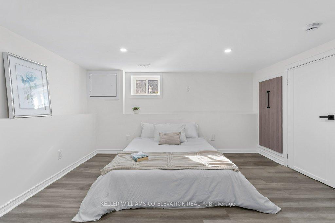
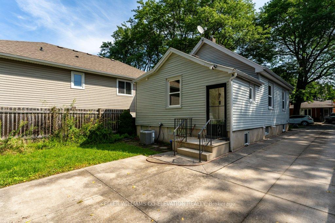
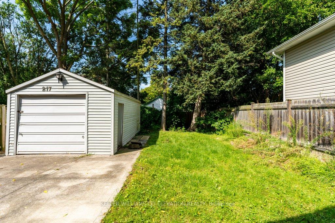
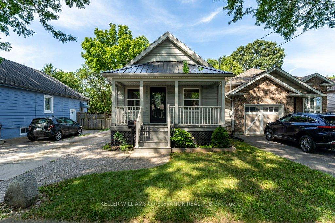
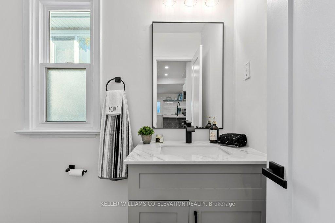
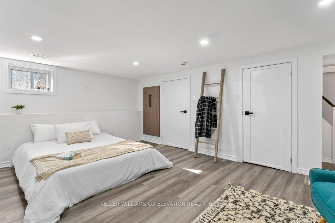
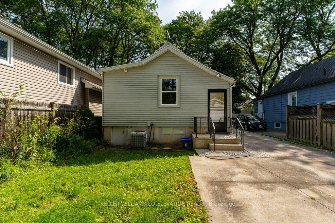
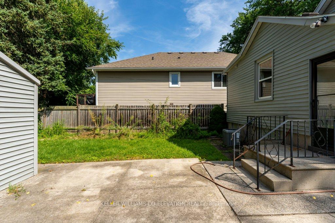
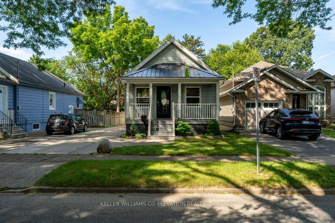
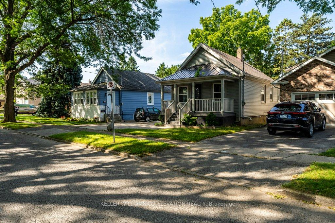
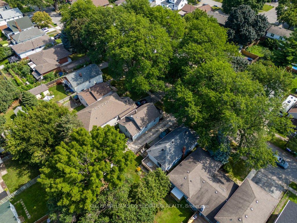
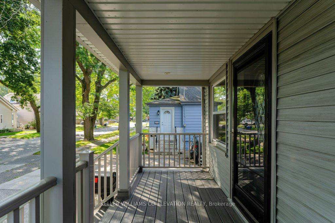
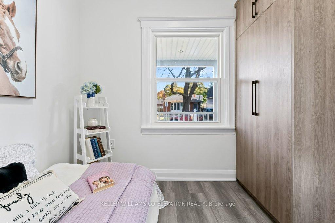
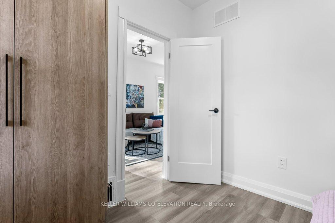
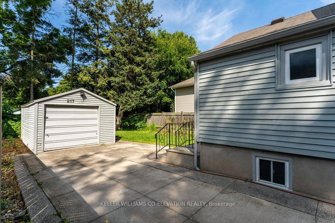
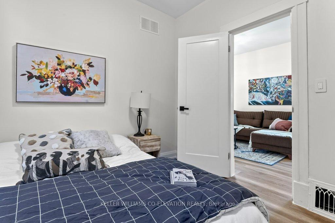
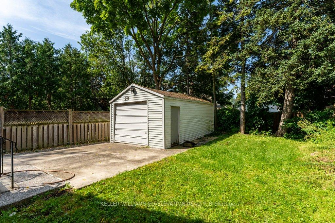

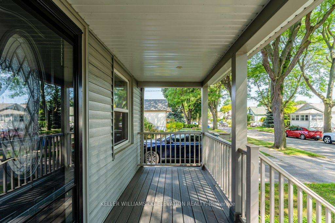
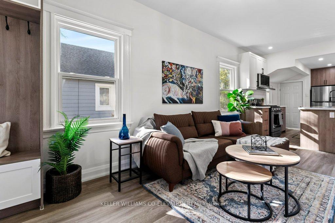
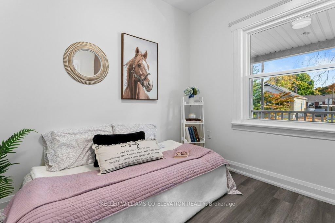
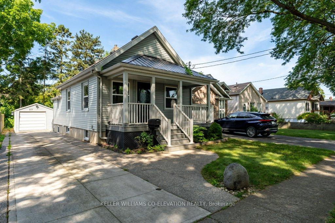
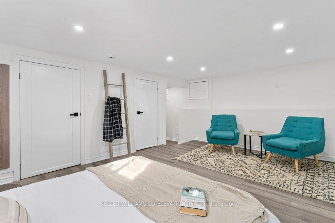
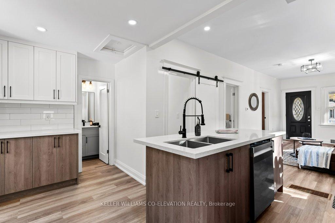
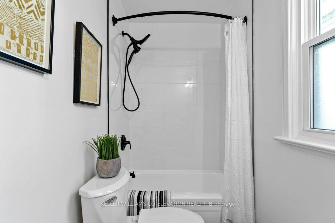
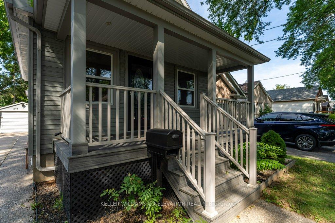
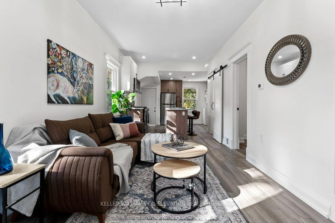
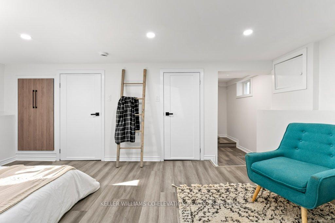
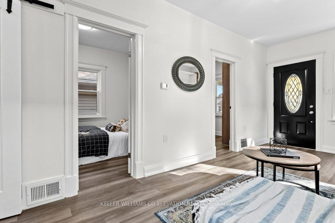
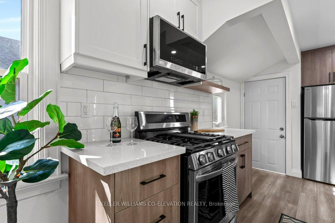
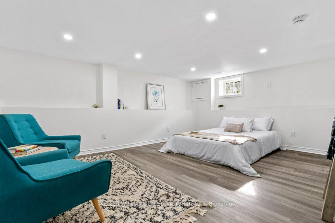
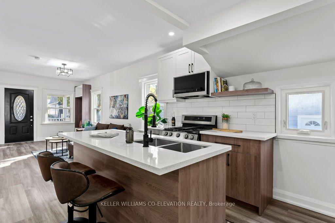
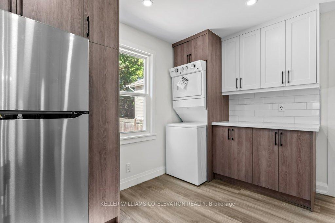
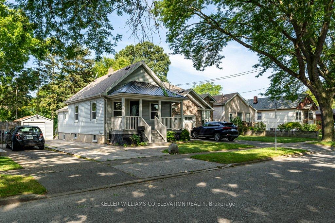
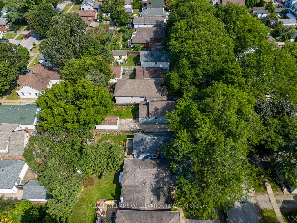
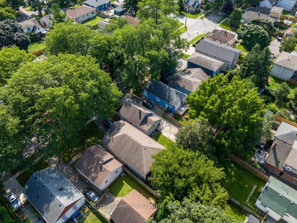
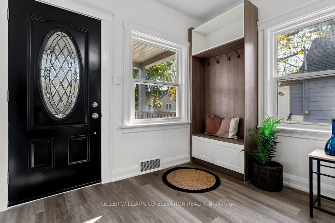
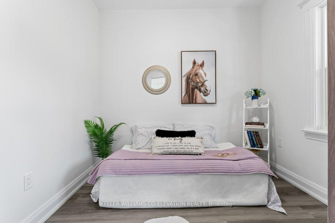
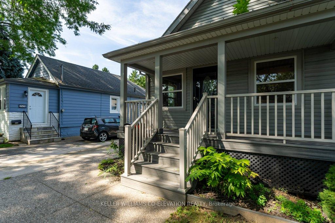
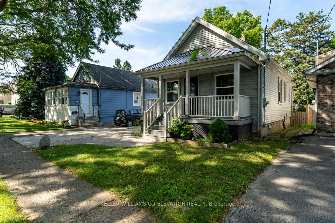
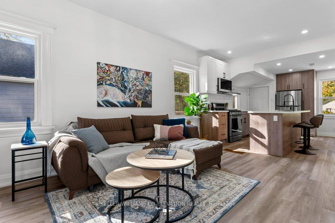
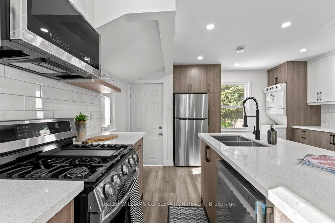
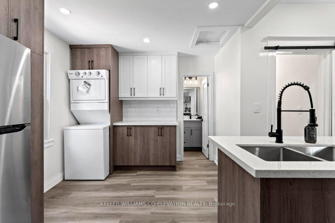
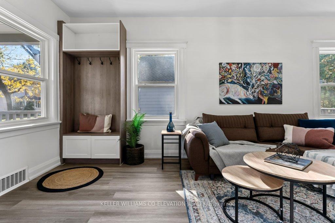
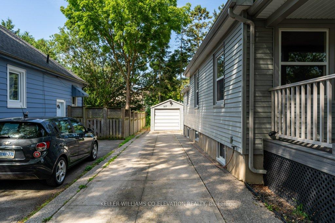
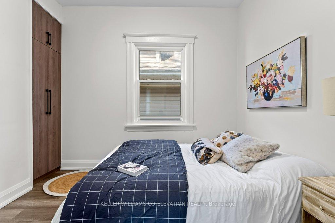
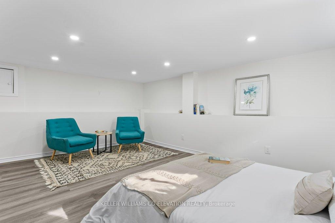
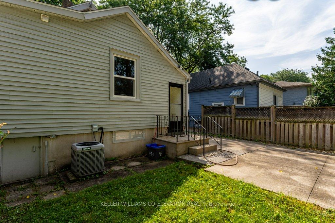
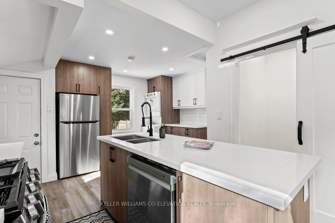





















































| Affordable Charm Meets Modern Living A Perfect Start for Your Homeownership Journey! This beautifully renovated home offers the perfect balance of comfort, convenience, and affordability, making it ideal for singles, families, or those looking to downsize. Why pay for condo living when you can enjoy this spacious, move-in-ready gem in a charming neighbourhood? Step inside to a bright, inviting living area with updated flooring and fresh finishes throughout. The open-concept design creates a seamless flow, perfect for entertaining guests or unwinding after a busy day. The stylish kitchen, complete with sleek stainless steel appliances and plenty of cabinet space, will inspire your inner chef. With a main floor laundry area, daily chores become a breeze! Both generously sized bedrooms are bathed in natural light, offering peaceful retreats. The updated full bathroom features modern fixtures and a clean, contemporary design. Whether you need an extra bedroom, a home theatre, or a play area, the possibilities are endless.Outside, a detached garage adds convenience with extra storage or parking, while the lovely backyard is the perfect spot for outdoor gatherings or quiet relaxation.Located in a family-friendly neighbourhood, you're just a short stroll from parks, shopping, dining, and more. With easy access to highways and public transit, commuting is a breeze. Move-in ready, updated, and offering more space than condo living this home is the perfect place to start your next chapter! |
| Price | $514,000 |
| Taxes: | $2624.00 |
| Assessment Year: | 2024 |
| Occupancy: | Vacant |
| Address: | 217 York Stre , St. Catharines, L2R 6G5, Niagara |
| Directions/Cross Streets: | York & Perry |
| Rooms: | 4 |
| Rooms +: | 1 |
| Bedrooms: | 3 |
| Bedrooms +: | 0 |
| Family Room: | F |
| Basement: | Finished |
| Level/Floor | Room | Length(ft) | Width(ft) | Descriptions | |
| Room 1 | Main | Living Ro | 9.64 | 12.33 | |
| Room 2 | Main | Dining Ro | 9.74 | 6.76 | |
| Room 3 | Main | Kitchen | 14.46 | 14.37 | |
| Room 4 | Main | Bedroom | 8.69 | 9.09 | |
| Room 5 | Main | Bedroom | 8.79 | 9.64 | |
| Room 6 | Lower | Bedroom | 16.4 | 12.4 |
| Washroom Type | No. of Pieces | Level |
| Washroom Type 1 | 4 | Main |
| Washroom Type 2 | 0 | |
| Washroom Type 3 | 0 | |
| Washroom Type 4 | 0 | |
| Washroom Type 5 | 0 | |
| Washroom Type 6 | 4 | Main |
| Washroom Type 7 | 0 | |
| Washroom Type 8 | 0 | |
| Washroom Type 9 | 0 | |
| Washroom Type 10 | 0 | |
| Washroom Type 11 | 4 | Main |
| Washroom Type 12 | 0 | |
| Washroom Type 13 | 0 | |
| Washroom Type 14 | 0 | |
| Washroom Type 15 | 0 | |
| Washroom Type 16 | 4 | Main |
| Washroom Type 17 | 0 | |
| Washroom Type 18 | 0 | |
| Washroom Type 19 | 0 | |
| Washroom Type 20 | 0 | |
| Washroom Type 21 | 4 | Main |
| Washroom Type 22 | 0 | |
| Washroom Type 23 | 0 | |
| Washroom Type 24 | 0 | |
| Washroom Type 25 | 0 |
| Total Area: | 0.00 |
| Property Type: | Detached |
| Style: | Bungalow |
| Exterior: | Vinyl Siding |
| Garage Type: | Detached |
| (Parking/)Drive: | Private |
| Drive Parking Spaces: | 3 |
| Park #1 | |
| Parking Type: | Private |
| Park #2 | |
| Parking Type: | Private |
| Pool: | None |
| Approximatly Square Footage: | < 700 |
| CAC Included: | N |
| Water Included: | N |
| Cabel TV Included: | N |
| Common Elements Included: | N |
| Heat Included: | N |
| Parking Included: | N |
| Condo Tax Included: | N |
| Building Insurance Included: | N |
| Fireplace/Stove: | N |
| Heat Type: | Forced Air |
| Central Air Conditioning: | Central Air |
| Central Vac: | N |
| Laundry Level: | Syste |
| Ensuite Laundry: | F |
| Sewers: | Sewer |
$
%
Years
This calculator is for demonstration purposes only. Always consult a professional
financial advisor before making personal financial decisions.
| Although the information displayed is believed to be accurate, no warranties or representations are made of any kind. |
| KELLER WILLIAMS CO-ELEVATION REALTY |
- Listing -1 of 0
|
|

Gaurang Shah
Licenced Realtor
Dir:
416-841-0587
Bus:
905-458-7979
Fax:
905-458-1220
| Virtual Tour | Book Showing | Email a Friend |
Jump To:
At a Glance:
| Type: | Freehold - Detached |
| Area: | Niagara |
| Municipality: | St. Catharines |
| Neighbourhood: | 452 - Haig |
| Style: | Bungalow |
| Lot Size: | x 100.00(Feet) |
| Approximate Age: | |
| Tax: | $2,624 |
| Maintenance Fee: | $0 |
| Beds: | 3 |
| Baths: | 1 |
| Garage: | 0 |
| Fireplace: | N |
| Air Conditioning: | |
| Pool: | None |
Locatin Map:
Payment Calculator:

Listing added to your favorite list
Looking for resale homes?

By agreeing to Terms of Use, you will have ability to search up to 292174 listings and access to richer information than found on REALTOR.ca through my website.


