$874,900
Available - For Sale
Listing ID: C12057207
23 Brant Stre , Toronto, M5V 2L5, Toronto
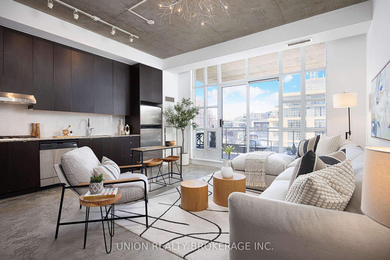
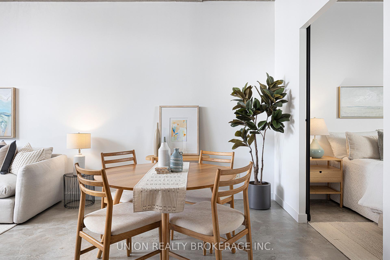
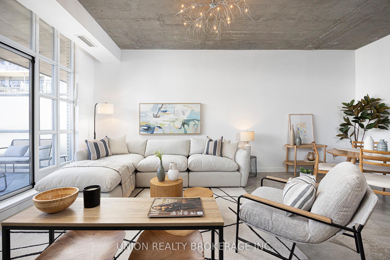
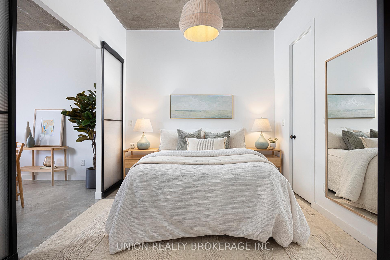
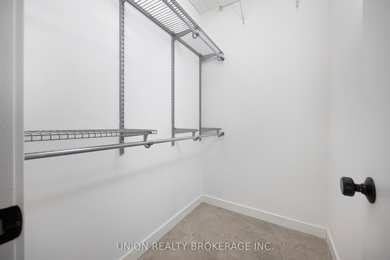
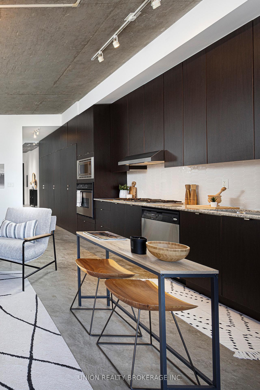
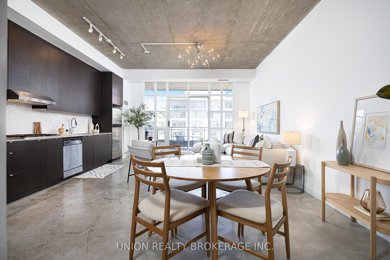
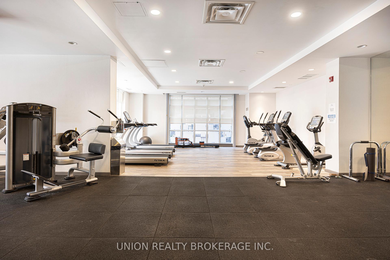
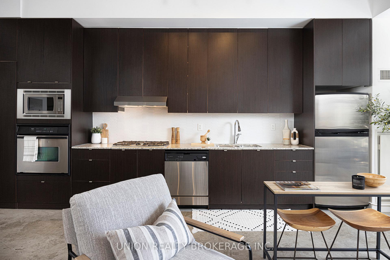
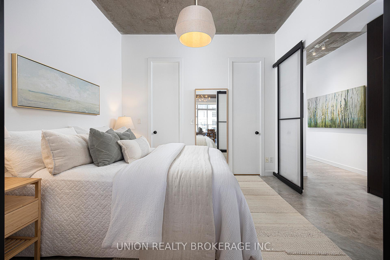
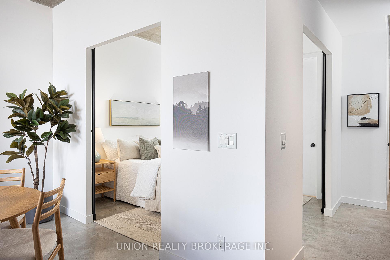
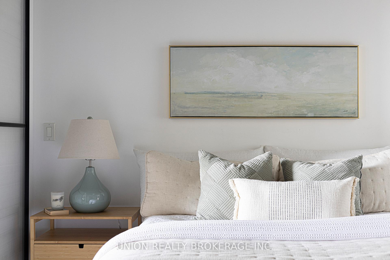

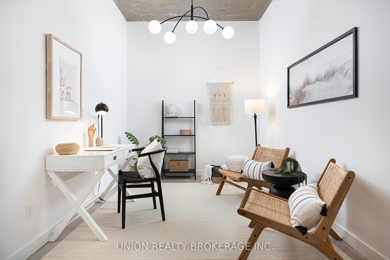
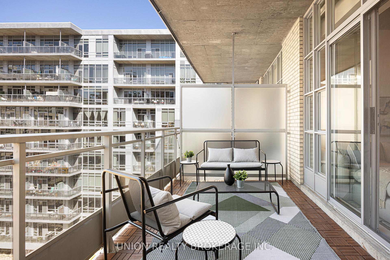
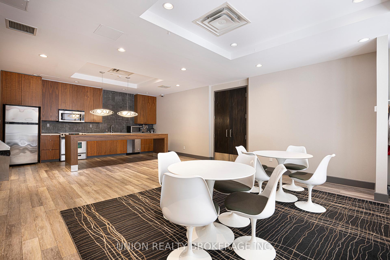
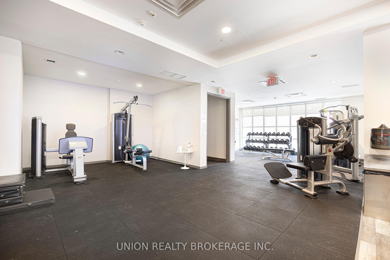
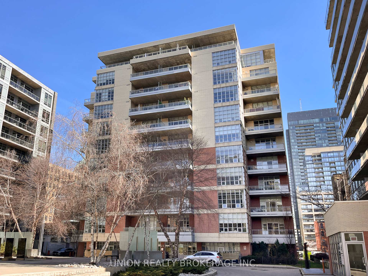
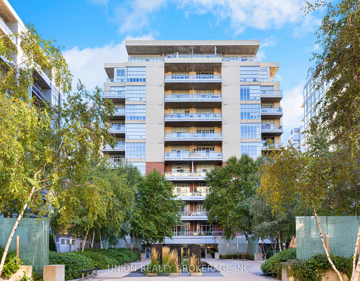
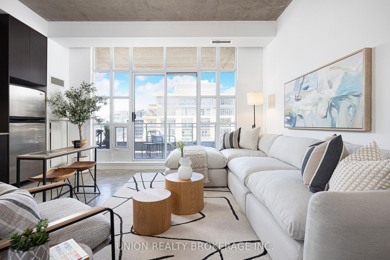
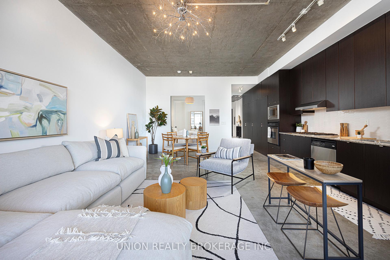
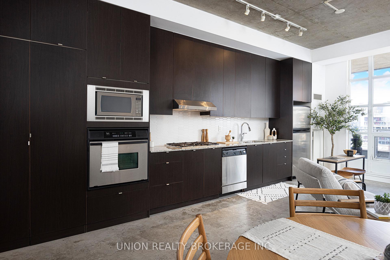
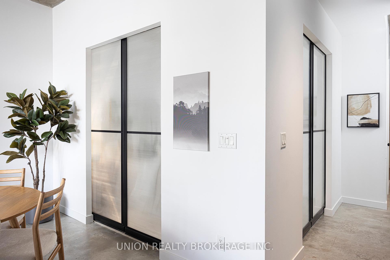
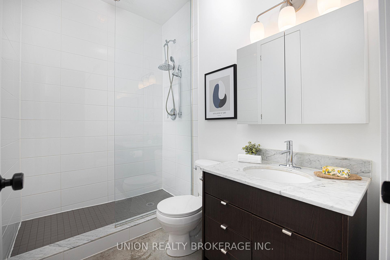
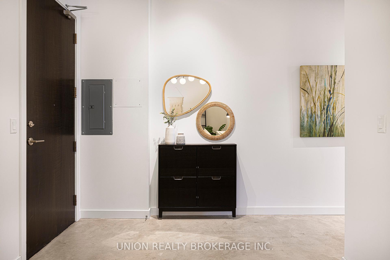
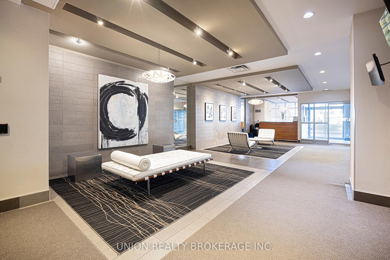

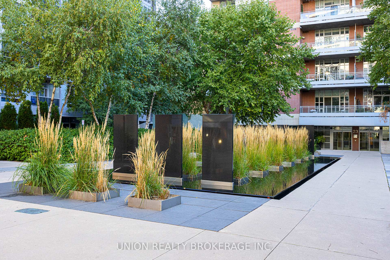
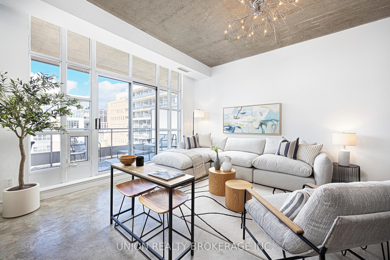
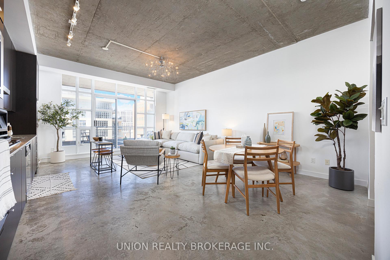
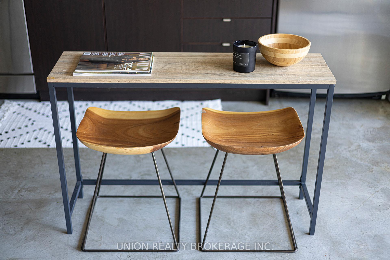
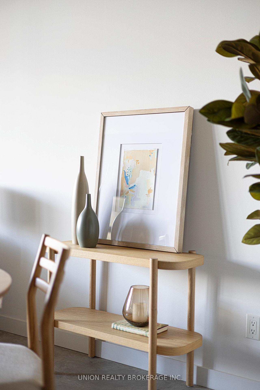
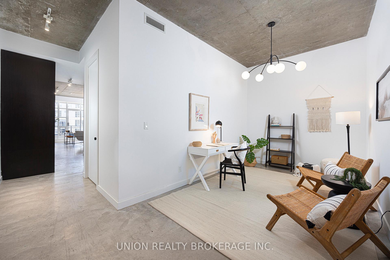
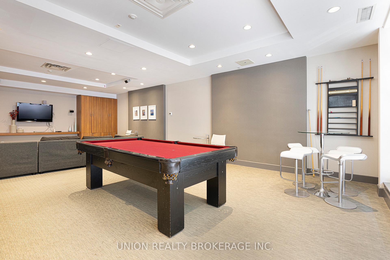
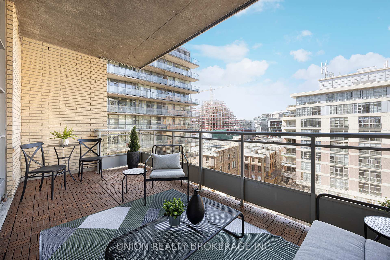
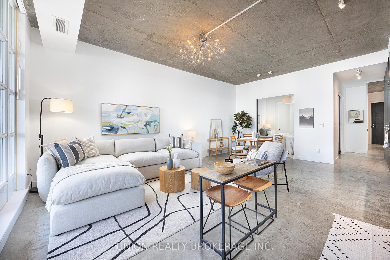




































| Dreaming of loft living? Look no further than this spacious 1+1 bedroom unit in the Quad Lofts. Truly an unbeatable location - tucked away in a private complex, yet only steps to all the amazing shops and restaurants of King, Adelaide & Spadina! Bright and airy living space with polished concrete floors, floor-to-ceiling windows and high (10 ft!) exposed concrete ceilings throughout. Enjoy a sleek, open-concept kitchen with integrated appliances, new backsplash, and storage galore! Unwind after a long day and soak in the sunset colours from the large terrace space that overlooks the courtyard gardens. The large den provides a great multi-purpose space - office, entertainment nook, or guest area. Enjoy a lifestyle of convenience - start your morning with a coffee or smoothie from Nutbar, or a sauna session at Othership, both just steps away. Building amenities include a concierge, gym space, party/meeting room, and bike storage. Pet-friendly building with St. Andrew's Dog Park across the street. Short walk to the grocery store. Steps to TTC stop - excellent walkability, transit and bike scores. Perfect opportunity for a firsttime buyer, or downtown professional! Unit comes with an underground parking space and locker. |
| Price | $874,900 |
| Taxes: | $3769.57 |
| Occupancy: | Owner |
| Address: | 23 Brant Stre , Toronto, M5V 2L5, Toronto |
| Postal Code: | M5V 2L5 |
| Province/State: | Toronto |
| Directions/Cross Streets: | Adelaide & Spadina |
| Level/Floor | Room | Length(ft) | Width(ft) | Descriptions | |
| Room 1 | Flat | Living Ro | 22.11 | 16.79 | Combined w/Dining, Open Concept, W/O To Terrace |
| Room 2 | Flat | Dining Ro | 22.11 | 16.79 | Combined w/Living, Open Concept, Concrete Floor |
| Room 3 | Flat | Kitchen | 22.11 | 16.79 | B/I Appliances, Granite Counters, Open Concept |
| Room 4 | Flat | Bedroom | 8.59 | 17.38 | Walk-In Closet(s), 3 Pc Ensuite, Sliding Doors |
| Room 5 | Flat | Den | 10 | 10.99 | Concrete Floor, Open Concept |
| Washroom Type | No. of Pieces | Level |
| Washroom Type 1 | 3 | Flat |
| Washroom Type 2 | 0 | |
| Washroom Type 3 | 0 | |
| Washroom Type 4 | 0 | |
| Washroom Type 5 | 0 |
| Total Area: | 0.00 |
| Sprinklers: | Conc |
| Washrooms: | 1 |
| Heat Type: | Forced Air |
| Central Air Conditioning: | Central Air |
$
%
Years
This calculator is for demonstration purposes only. Always consult a professional
financial advisor before making personal financial decisions.
| Although the information displayed is believed to be accurate, no warranties or representations are made of any kind. |
| UNION REALTY BROKERAGE INC. |
- Listing -1 of 0
|
|

Gaurang Shah
Licenced Realtor
Dir:
416-841-0587
Bus:
905-458-7979
Fax:
905-458-1220
| Virtual Tour | Book Showing | Email a Friend |
Jump To:
At a Glance:
| Type: | Com - Condo Apartment |
| Area: | Toronto |
| Municipality: | Toronto C01 |
| Neighbourhood: | Waterfront Communities C1 |
| Style: | Apartment |
| Lot Size: | x 0.00() |
| Approximate Age: | |
| Tax: | $3,769.57 |
| Maintenance Fee: | $826.54 |
| Beds: | 1+1 |
| Baths: | 1 |
| Garage: | 0 |
| Fireplace: | N |
| Air Conditioning: | |
| Pool: |
Locatin Map:
Payment Calculator:

Listing added to your favorite list
Looking for resale homes?

By agreeing to Terms of Use, you will have ability to search up to 301451 listings and access to richer information than found on REALTOR.ca through my website.


