$674,900
Available - For Sale
Listing ID: X11919249
16 Huntley Cres , St. Catharines, L2M 6E7, Niagara
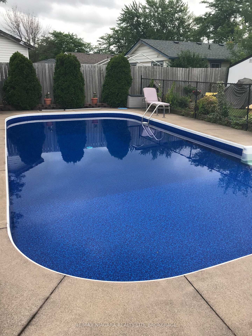
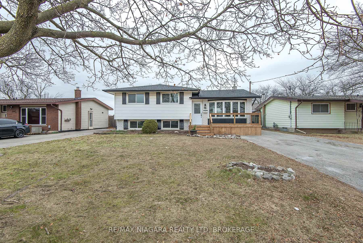
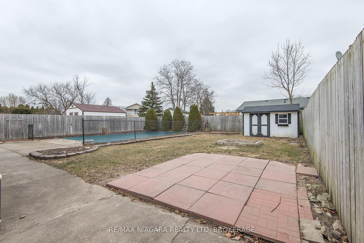
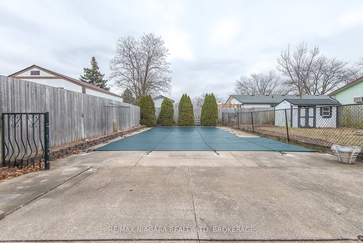
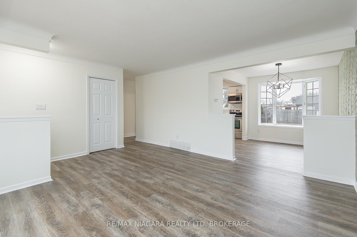
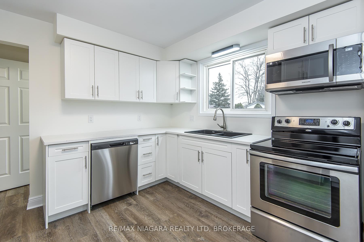
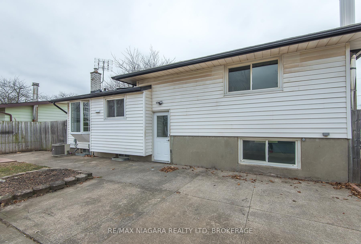
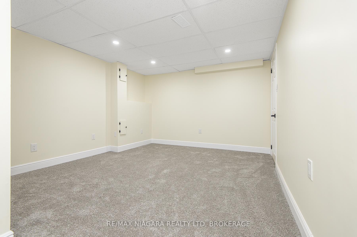
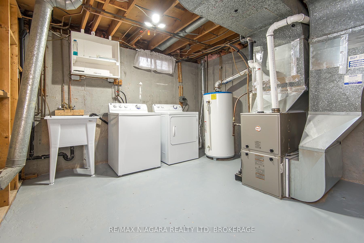
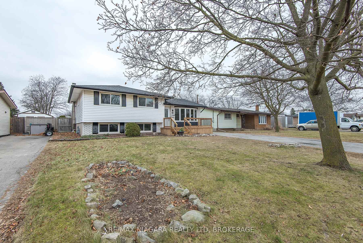
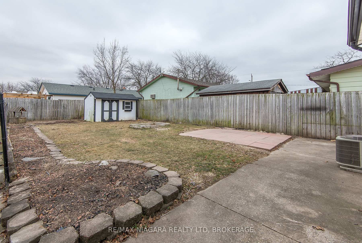
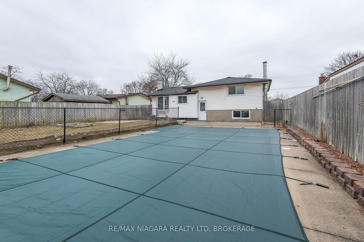
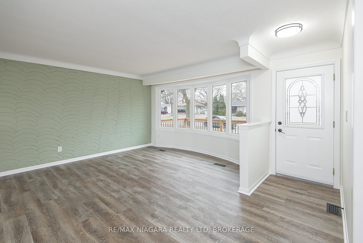
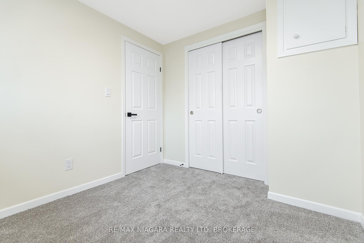
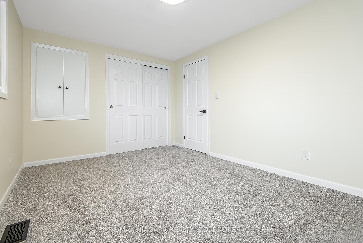
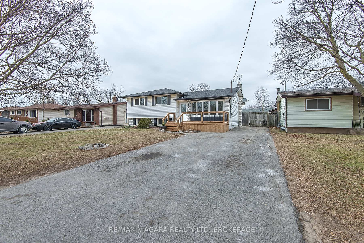
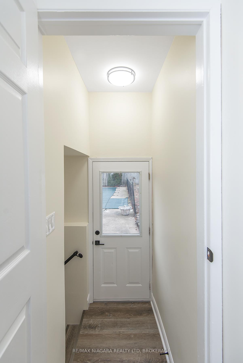
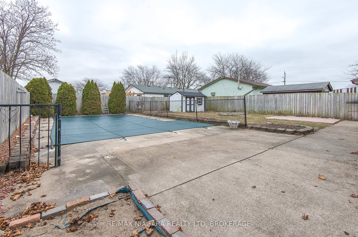
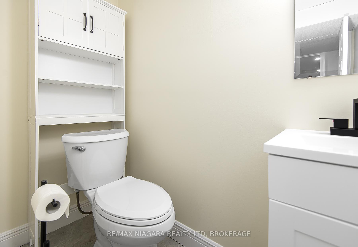
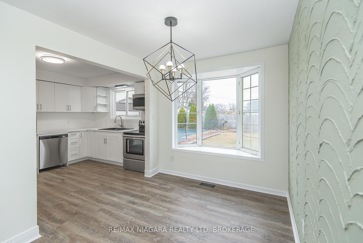
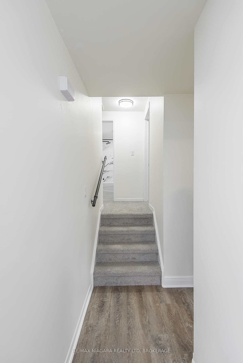
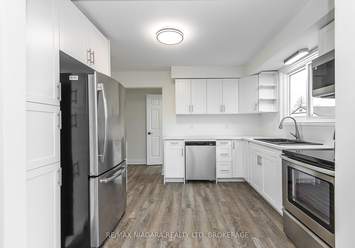
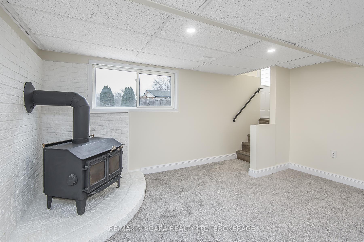
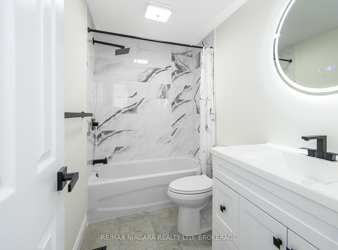
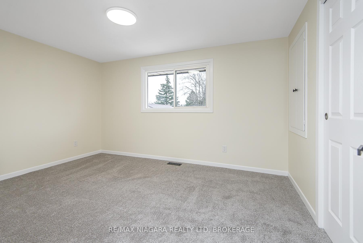
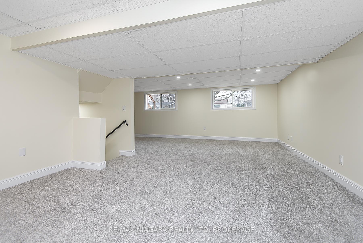
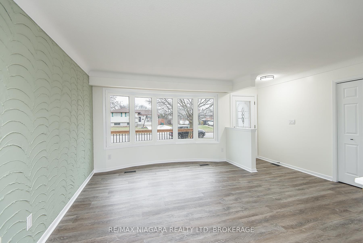
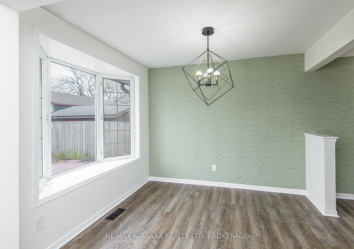
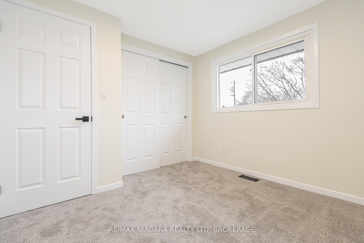

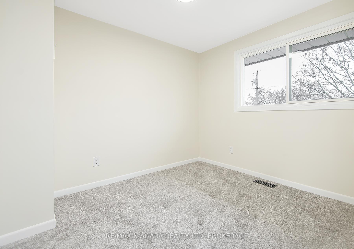
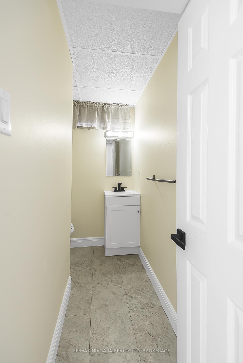
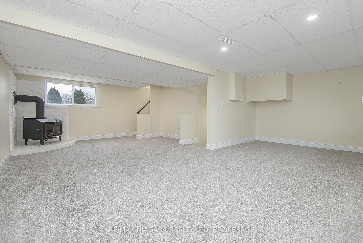
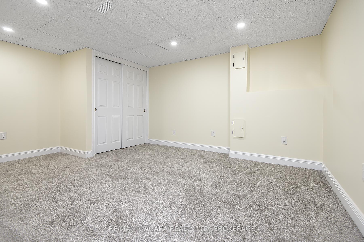

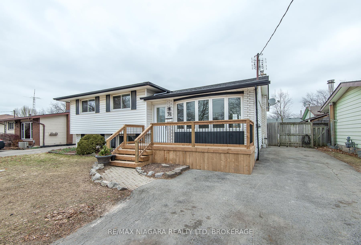
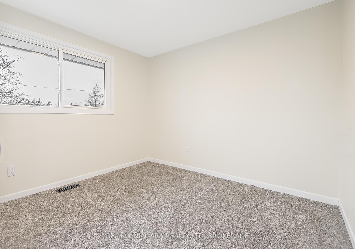
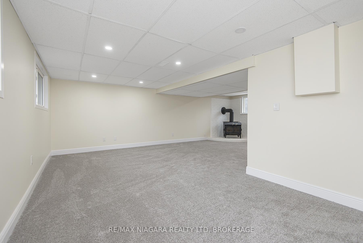
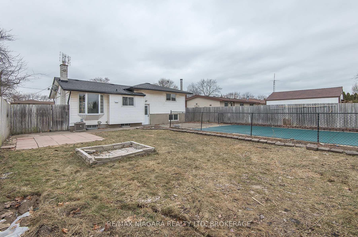
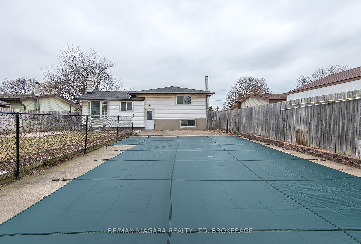
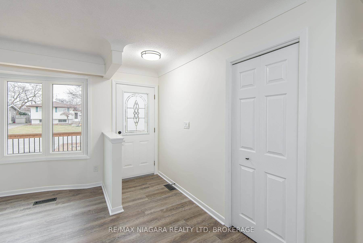









































| Charming North End Family Home- Move-In Ready! Welcome to this beautifully renovated 3-bedroom family home in the desirable north end of St. Catharines. This turn-key property offers modern updates from top to bottom and boasts an ideal layout for comfortable living.The separate entrance from the backyard leads to a fully finished basement, featuring a spacious rec room, cozy family room, a 2-piece washroom, and a utility room. Perfect for in-law potential or additional living space. Outside, the fully fenced yard is a private retreat with an inground pool and ample space for entertaining or relaxing. Updates include: Roof 2017, Furnace and AC 2023, pool liner 2018. Conveniently located close to the QEW, shopping, and other amenities, this home is ready to welcome its new owners. Dont miss out on this gem, book your showing today! |
| Price | $674,900 |
| Taxes: | $4272.93 |
| Assessment Year: | 2024 |
| Occupancy: | Vacant |
| Address: | 16 Huntley Cres , St. Catharines, L2M 6E7, Niagara |
| Acreage: | < .50 |
| Directions/Cross Streets: | Lanark Cres |
| Rooms: | 10 |
| Bedrooms: | 3 |
| Bedrooms +: | 0 |
| Family Room: | T |
| Basement: | Finished wit, Full |
| Level/Floor | Room | Length(ft) | Width(ft) | Descriptions | |
| Room 1 | Main | Kitchen | 10 | 10.99 | |
| Room 2 | Main | Dining Ro | 8 | 10 | |
| Room 3 | Main | Living Ro | 12.99 | 14.99 | |
| Room 4 | Second | Bedroom | 9.84 | 13.48 | |
| Room 5 | Second | Bedroom 2 | 9.41 | 8.5 | |
| Room 6 | Second | Bedroom 3 | 23.26 | 14.01 | |
| Room 7 | Basement | Recreatio | 23.26 | 14.01 | |
| Room 8 | Basement | Den | 15.25 | 11.15 | |
| Room 9 | Basement | Utility R | 8.2 | 8.2 |
| Washroom Type | No. of Pieces | Level |
| Washroom Type 1 | 4 | Second |
| Washroom Type 2 | 2 | Basement |
| Washroom Type 3 | 0 | |
| Washroom Type 4 | 0 | |
| Washroom Type 5 | 0 | |
| Washroom Type 6 | 4 | Second |
| Washroom Type 7 | 2 | Basement |
| Washroom Type 8 | 0 | |
| Washroom Type 9 | 0 | |
| Washroom Type 10 | 0 | |
| Washroom Type 11 | 4 | Second |
| Washroom Type 12 | 2 | Basement |
| Washroom Type 13 | 0 | |
| Washroom Type 14 | 0 | |
| Washroom Type 15 | 0 | |
| Washroom Type 16 | 4 | Second |
| Washroom Type 17 | 2 | Basement |
| Washroom Type 18 | 0 | |
| Washroom Type 19 | 0 | |
| Washroom Type 20 | 0 | |
| Washroom Type 21 | 4 | Second |
| Washroom Type 22 | 2 | Basement |
| Washroom Type 23 | 0 | |
| Washroom Type 24 | 0 | |
| Washroom Type 25 | 0 |
| Total Area: | 0.00 |
| Approximatly Age: | 51-99 |
| Property Type: | Detached |
| Style: | Sidesplit 4 |
| Exterior: | Vinyl Siding, Brick |
| Garage Type: | None |
| (Parking/)Drive: | Private |
| Drive Parking Spaces: | 2 |
| Park #1 | |
| Parking Type: | Private |
| Park #2 | |
| Parking Type: | Private |
| Pool: | Inground |
| Approximatly Age: | 51-99 |
| Approximatly Square Footage: | 700-1100 |
| CAC Included: | N |
| Water Included: | N |
| Cabel TV Included: | N |
| Common Elements Included: | N |
| Heat Included: | N |
| Parking Included: | N |
| Condo Tax Included: | N |
| Building Insurance Included: | N |
| Fireplace/Stove: | Y |
| Heat Type: | Forced Air |
| Central Air Conditioning: | Central Air |
| Central Vac: | N |
| Laundry Level: | Syste |
| Ensuite Laundry: | F |
| Sewers: | Sewer |
| Utilities-Cable: | Y |
| Utilities-Hydro: | Y |
$
%
Years
This calculator is for demonstration purposes only. Always consult a professional
financial advisor before making personal financial decisions.
| Although the information displayed is believed to be accurate, no warranties or representations are made of any kind. |
| RE/MAX NIAGARA REALTY LTD, BROKERAGE |
- Listing -1 of 0
|
|

Gaurang Shah
Licenced Realtor
Dir:
416-841-0587
Bus:
905-458-7979
Fax:
905-458-1220
| Virtual Tour | Book Showing | Email a Friend |
Jump To:
At a Glance:
| Type: | Freehold - Detached |
| Area: | Niagara |
| Municipality: | St. Catharines |
| Neighbourhood: | 444 - Carlton/Bunting |
| Style: | Sidesplit 4 |
| Lot Size: | x 115.00(Feet) |
| Approximate Age: | 51-99 |
| Tax: | $4,272.93 |
| Maintenance Fee: | $0 |
| Beds: | 3 |
| Baths: | 2 |
| Garage: | 0 |
| Fireplace: | Y |
| Air Conditioning: | |
| Pool: | Inground |
Locatin Map:
Payment Calculator:

Listing added to your favorite list
Looking for resale homes?

By agreeing to Terms of Use, you will have ability to search up to 310352 listings and access to richer information than found on REALTOR.ca through my website.


