$1,699,900
Available - For Sale
Listing ID: E12056894
11 Bertmount Aven , Toronto, M4M 2X8, Toronto
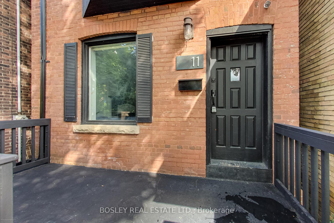
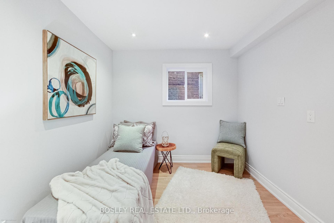
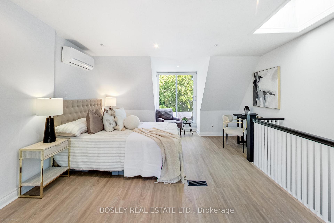
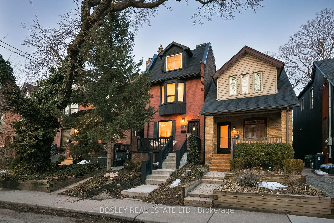
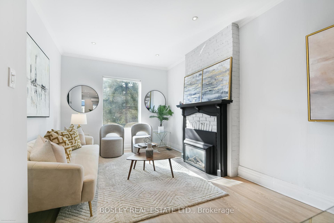
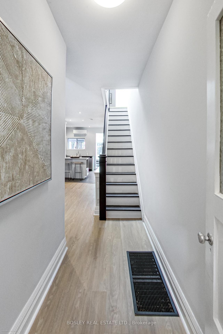
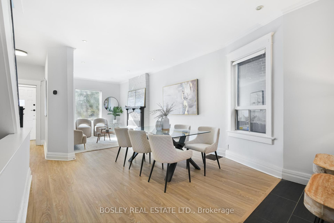
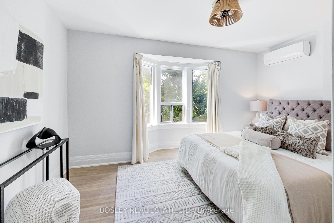
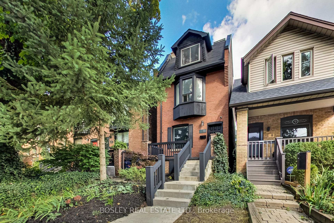
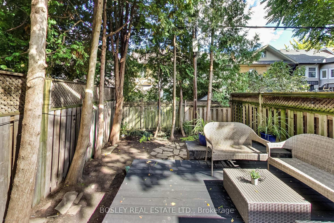
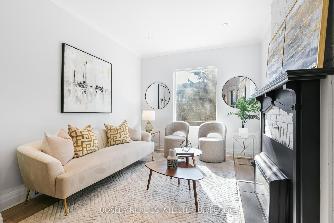
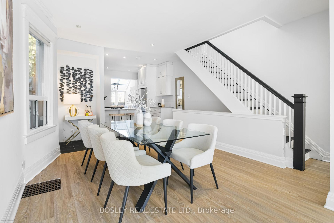
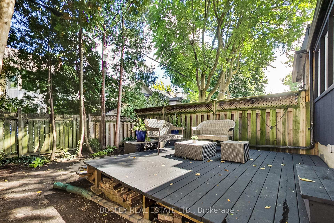
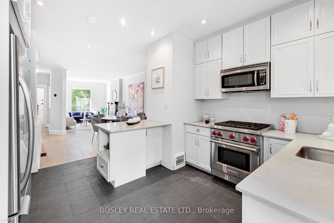
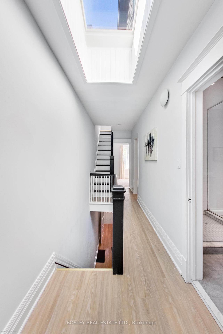
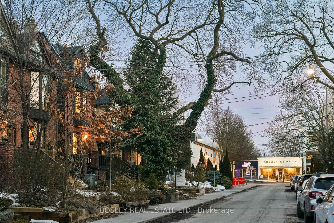
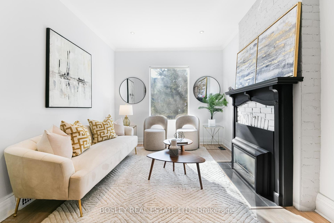
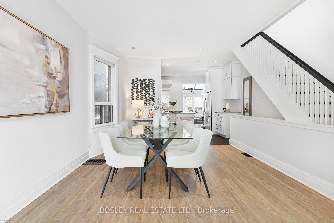
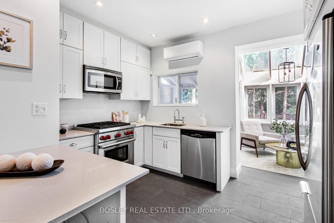
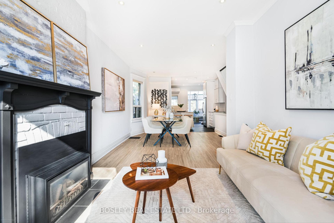
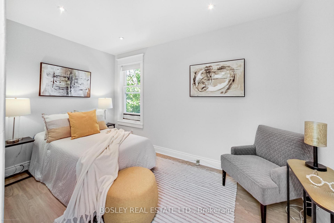
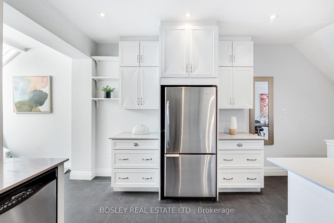
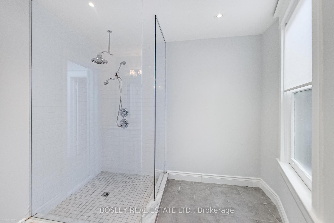
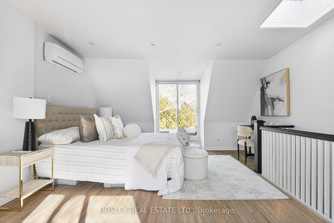
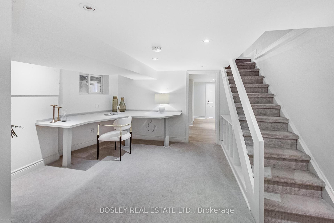
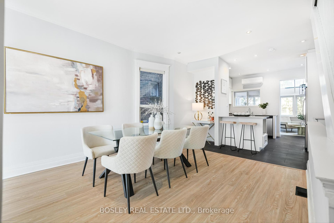
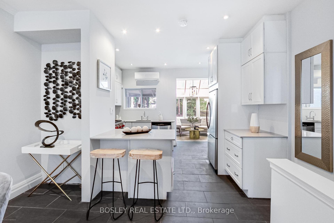
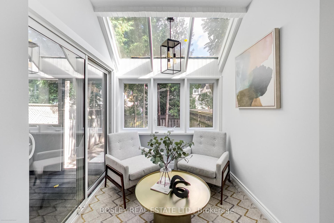
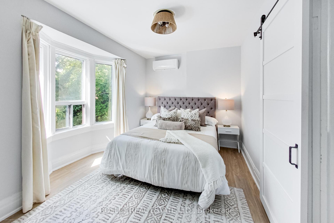
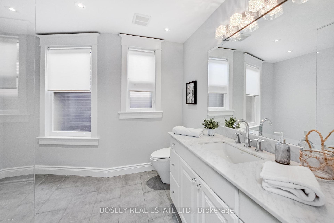
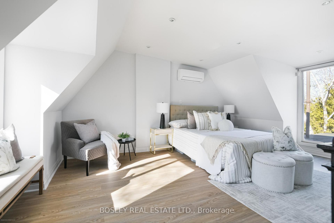
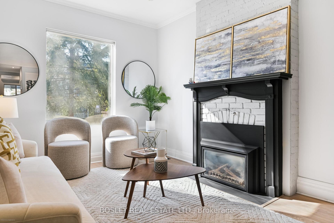
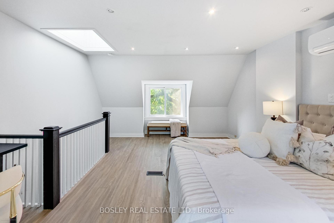
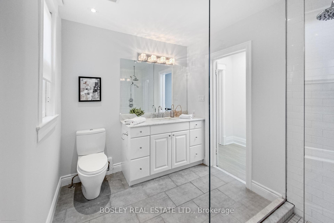
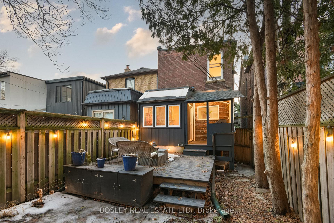
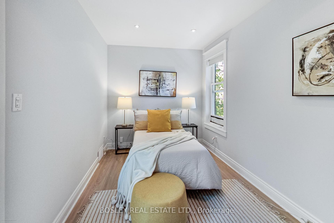
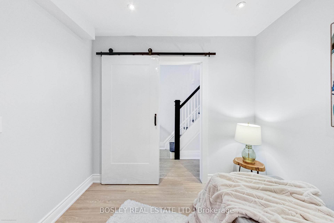
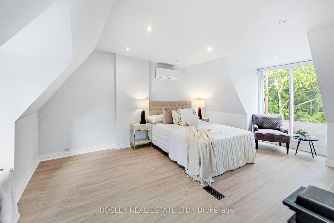
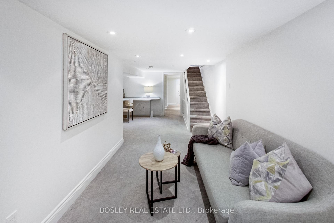
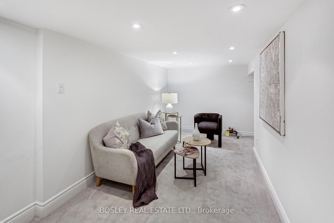
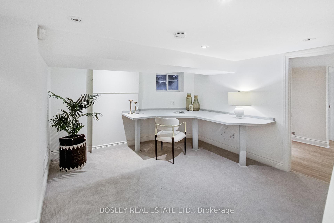
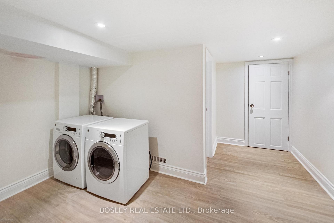
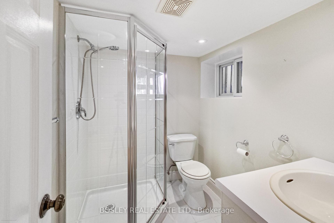
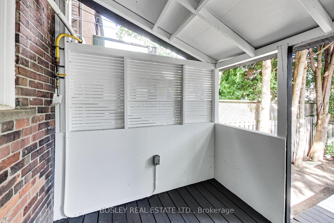
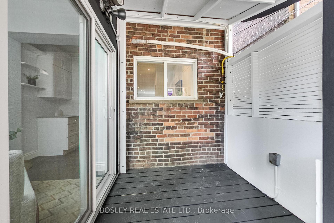
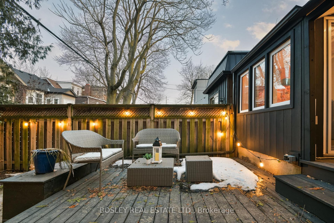
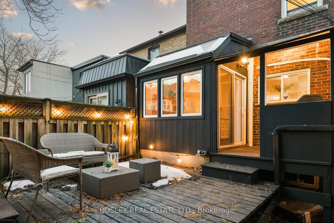
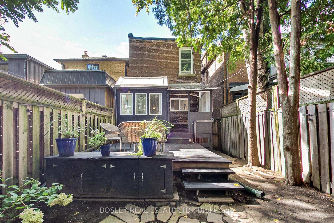
















































| Don't Miss Out On This Beauty On Bertmount! A Captivating 4-Bedroom, 2-Bathroom Detached Home In An Unbeatable Location! Every Inch Of This Thoughtfully Updated Property Exudes Elegance, Seamlessly Blending Contemporary Finishes With Timeless Charm. The Open-Concept Living And Dining Areas Bask In Natural Light, Creating A Warm And Inviting Atmosphere, While The Fully Equipped Kitchen Offers Style And Practicality With Ample Storage And Modern Appliances. Retreat To Any Of The Generously Sized Bedrooms Featuring Large Windows That Invite The Outdoors In, Or Unwind In The Two Sleek Updated Bathrooms Designed For Ultimate Comfort. Outside Your Private Backyard Oasis Awaits; Perfect For Hosting Or Finding Your Own Quiet Escape. Situated On A Peaceful, Tree-Lined Street, This Home Places You Just Moments From Parks, Schools, Boutique Shops, Trendy Restaurants, And Convenient Transit. Don't Let This Rare Opportunity In A Sought-After Neighborhood Pass You By! Visit To Experience The Magic Of This Exceptional Home. Parking Spot Available $150/month. OFFERS ANYTIME! |
| Price | $1,699,900 |
| Taxes: | $6058.49 |
| Occupancy: | Owner |
| Address: | 11 Bertmount Aven , Toronto, M4M 2X8, Toronto |
| Directions/Cross Streets: | LESLIEVILLE |
| Rooms: | 7 |
| Bedrooms: | 4 |
| Bedrooms +: | 0 |
| Family Room: | T |
| Basement: | Finished |
| Level/Floor | Room | Length(ft) | Width(ft) | Descriptions | |
| Room 1 | Main | Living Ro | 10.17 | 12.79 | Pot Lights, Open Concept |
| Room 2 | Main | Dining Ro | 11.48 | 14.76 | Pot Lights, Open Concept |
| Room 3 | Main | Kitchen | 13.12 | 10.17 | Ceramic Floor, Pot Lights, Stainless Steel Appl |
| Room 4 | Main | Sunroom | 6.56 | 7.22 | Ceramic Floor, Overlooks Garden |
| Room 5 | Second | Bedroom | 13.12 | 7.87 | Overlooks Backyard, Pot Lights |
| Room 6 | Second | Bedroom 2 | 9.18 | 8.86 | Sliding Doors, Pot Lights |
| Room 7 | Second | Bedroom 3 | 13.45 | 10.17 | Pot Lights, Pot Lights, Sliding Doors |
| Room 8 | Third | Primary B | 14.1 | 19.35 | Pot Lights |
| Room 9 | Lower | Other | 13.78 | 10.5 | Pot Lights |
| Room 10 | Lower | Recreatio | 7.22 | 13.12 | Pot Lights |
| Room 11 | Lower | Utility R | 11.81 | 6.56 | Separate Room |
| Room 12 | Lower | Laundry | 11.81 | 6.56 | Pot Lights |
| Washroom Type | No. of Pieces | Level |
| Washroom Type 1 | 3 | Second |
| Washroom Type 2 | 3 | Lower |
| Washroom Type 3 | 0 | |
| Washroom Type 4 | 0 | |
| Washroom Type 5 | 0 | |
| Washroom Type 6 | 3 | Second |
| Washroom Type 7 | 3 | Lower |
| Washroom Type 8 | 0 | |
| Washroom Type 9 | 0 | |
| Washroom Type 10 | 0 | |
| Washroom Type 11 | 3 | Second |
| Washroom Type 12 | 3 | Lower |
| Washroom Type 13 | 0 | |
| Washroom Type 14 | 0 | |
| Washroom Type 15 | 0 | |
| Washroom Type 16 | 3 | Second |
| Washroom Type 17 | 3 | Lower |
| Washroom Type 18 | 0 | |
| Washroom Type 19 | 0 | |
| Washroom Type 20 | 0 |
| Total Area: | 0.00 |
| Property Type: | Detached |
| Style: | 2 1/2 Storey |
| Exterior: | Brick |
| Garage Type: | None |
| (Parking/)Drive: | None |
| Drive Parking Spaces: | 0 |
| Park #1 | |
| Parking Type: | None |
| Park #2 | |
| Parking Type: | None |
| Pool: | None |
| Approximatly Square Footage: | 1500-2000 |
| Property Features: | Library, School |
| CAC Included: | N |
| Water Included: | N |
| Cabel TV Included: | N |
| Common Elements Included: | N |
| Heat Included: | N |
| Parking Included: | N |
| Condo Tax Included: | N |
| Building Insurance Included: | N |
| Fireplace/Stove: | Y |
| Heat Type: | Forced Air |
| Central Air Conditioning: | Wall Unit(s |
| Central Vac: | N |
| Laundry Level: | Syste |
| Ensuite Laundry: | F |
| Sewers: | Sewer |
$
%
Years
This calculator is for demonstration purposes only. Always consult a professional
financial advisor before making personal financial decisions.
| Although the information displayed is believed to be accurate, no warranties or representations are made of any kind. |
| BOSLEY REAL ESTATE LTD. |
- Listing -1 of 0
|
|

Gaurang Shah
Licenced Realtor
Dir:
416-841-0587
Bus:
905-458-7979
Fax:
905-458-1220
| Book Showing | Email a Friend |
Jump To:
At a Glance:
| Type: | Freehold - Detached |
| Area: | Toronto |
| Municipality: | Toronto E01 |
| Neighbourhood: | South Riverdale |
| Style: | 2 1/2 Storey |
| Lot Size: | x 80.00(Feet) |
| Approximate Age: | |
| Tax: | $6,058.49 |
| Maintenance Fee: | $0 |
| Beds: | 4 |
| Baths: | 2 |
| Garage: | 0 |
| Fireplace: | Y |
| Air Conditioning: | |
| Pool: | None |
Locatin Map:
Payment Calculator:

Listing added to your favorite list
Looking for resale homes?

By agreeing to Terms of Use, you will have ability to search up to 308509 listings and access to richer information than found on REALTOR.ca through my website.


