$1,275,000
Available - For Sale
Listing ID: X12056994
31 Chisamore Pt Road , Front of Leeds & Seeleys Bay, K7G 2V4, Leeds and Grenvi
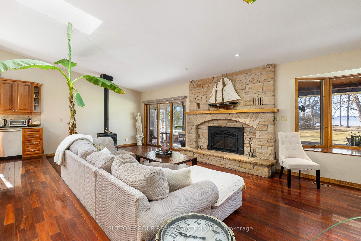

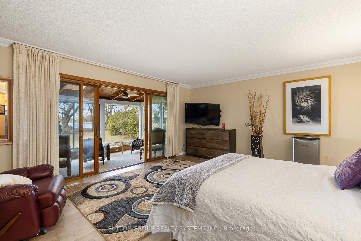
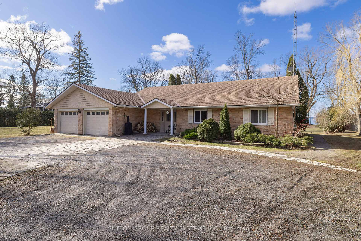
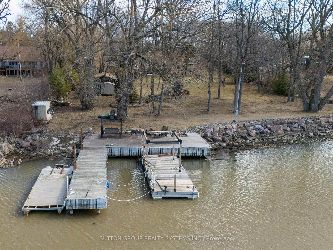
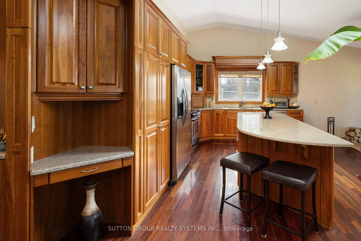
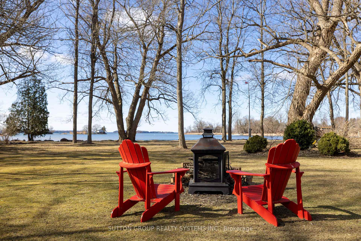
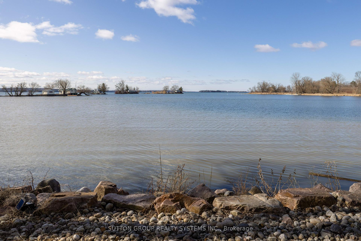
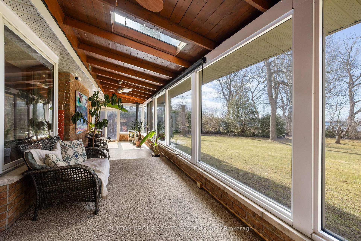
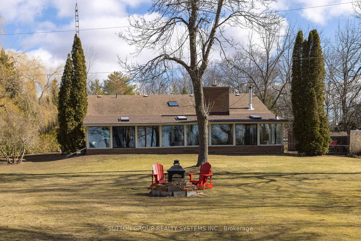
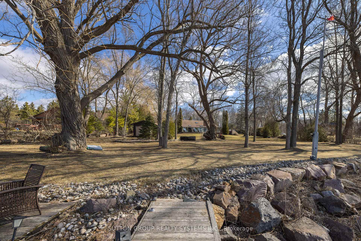
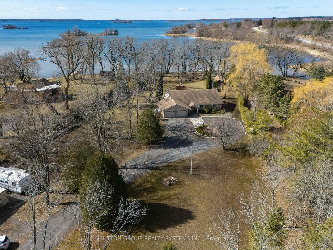
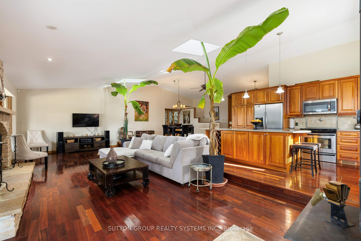
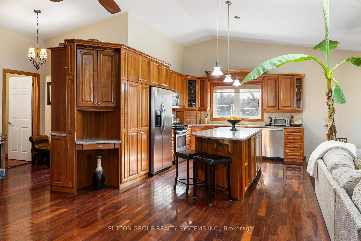
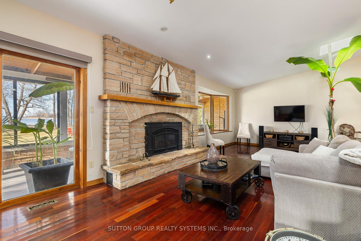
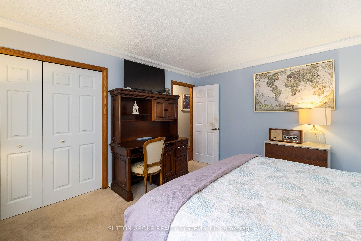
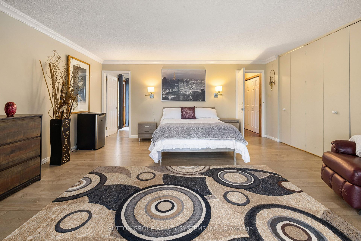
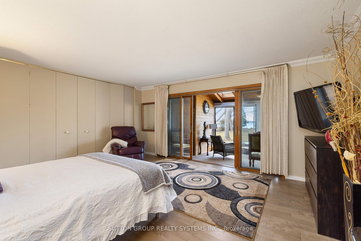

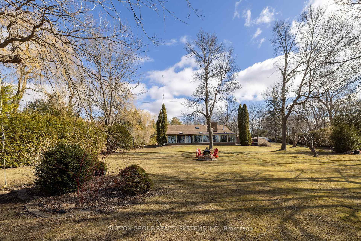
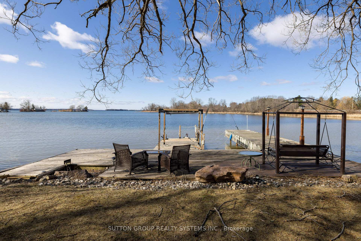
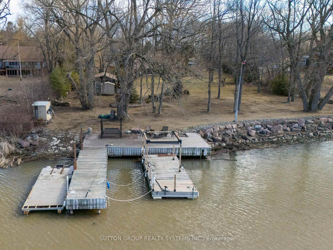
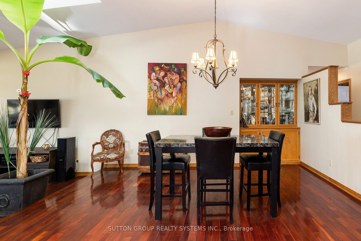
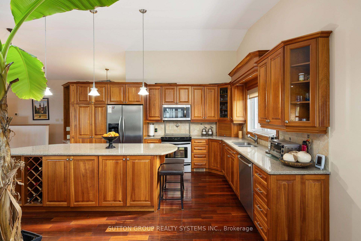
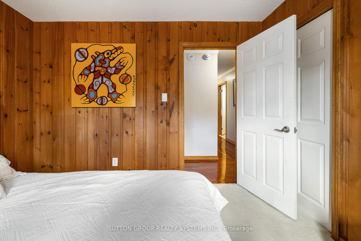
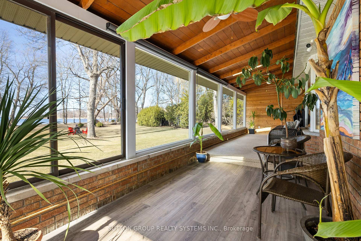
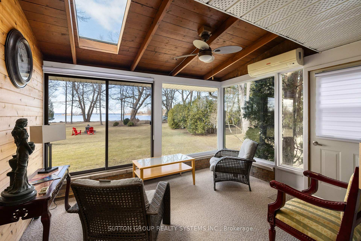
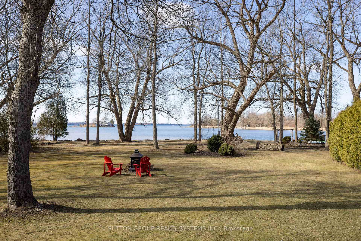
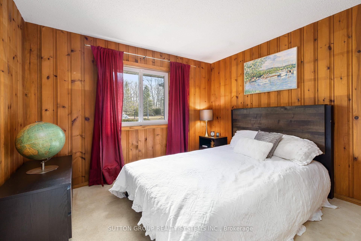
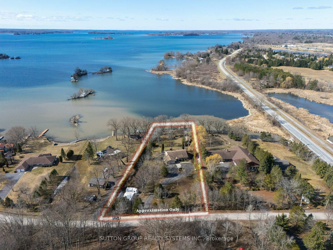
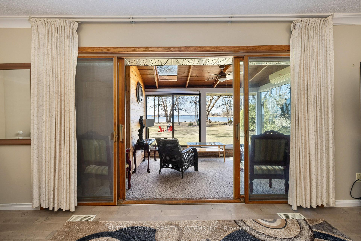

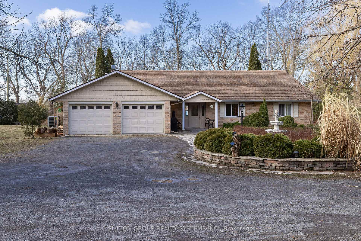
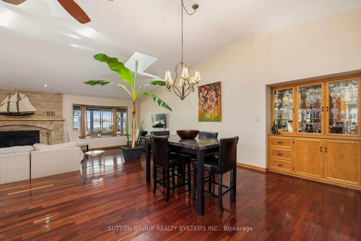
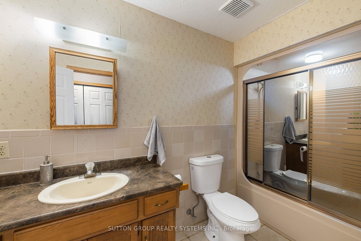
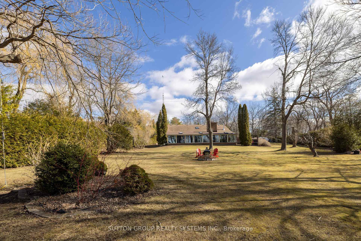
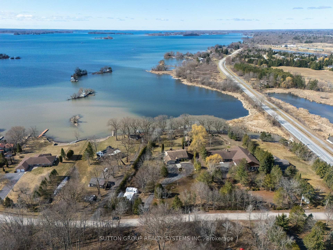
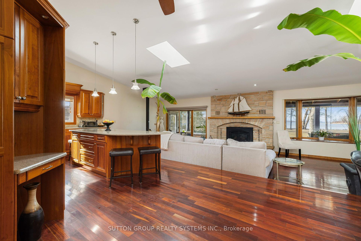
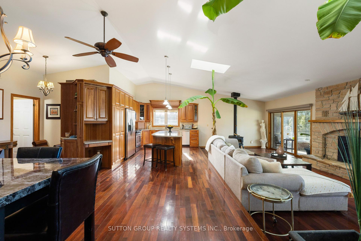
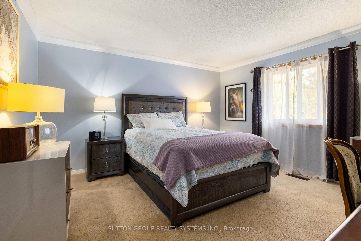
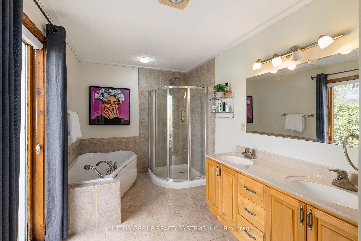
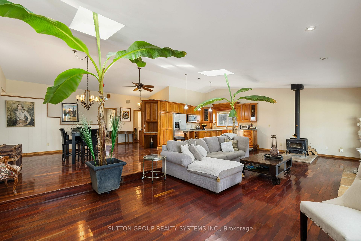
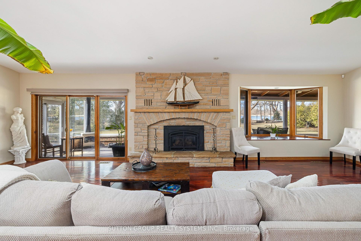
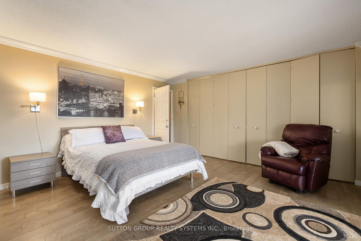












































| Enjoy quiet recreational living on this gorgeous waterfront property. Close to 2 acres of outdoor space, perfect for family gatherings or entertaining guests. Private shoreline with boat dock. The home boasts 2268 square feet of living space. Open concept living/dining/kitchen area. Island kitchen with stainless steel appliances. 2 skylights, cathedral ceiling, walk-out to spacious sunroom facing the St. Lawrence River. Master bedroom features a private 5-piece ensuite and private sunroom with a separate entrance. 2 car garage + separate garage/workshop at rear of property. Conveniently located off 1000 Islands Parkway just minutes from the centre of Gananoque. |
| Price | $1,275,000 |
| Taxes: | $8119.00 |
| Assessment Year: | 2024 |
| Occupancy: | Owner |
| Address: | 31 Chisamore Pt Road , Front of Leeds & Seeleys Bay, K7G 2V4, Leeds and Grenvi |
| Acreage: | .50-1.99 |
| Directions/Cross Streets: | 1000 Islands Pkwy/Chisamore Pt Rd. |
| Rooms: | 12 |
| Bedrooms: | 3 |
| Bedrooms +: | 0 |
| Family Room: | F |
| Basement: | None |
| Level/Floor | Room | Length(ft) | Width(ft) | Descriptions | |
| Room 1 | Main | Living Ro | 31.65 | 13.12 | W/O To Sunroom, Fireplace |
| Room 2 | Main | Dining Ro | 19.42 | 15.74 | Open Concept, Skylight |
| Room 3 | Main | Kitchen | 16.4 | 11.97 | Open Concept, Centre Island, Skylight |
| Room 4 | Main | Primary B | 17.15 | 14.92 | 5 Pc Ensuite, W/O To Sunroom, Double Closet |
| Room 5 | Main | Bedroom 2 | 13.61 | 13.28 | Double Closet |
| Room 6 | Main | Bedroom 3 | 11.15 | 9.58 | Closet |
| Room 7 | Main | Sunroom | 39.69 | 9.51 | W/O To Yard |
| Room 8 | Main | Sunroom | 12.6 | 9.51 | W/O To Yard |
| Room 9 | Main | Bathroom | 2 Pc Bath | ||
| Room 10 | Main | Bathroom | 4 Pc Bath | ||
| Room 11 | Main | Bathroom | 5 Pc Ensuite | ||
| Room 12 | Main | Laundry | 10.5 | 7.28 |
| Washroom Type | No. of Pieces | Level |
| Washroom Type 1 | 2 | Main |
| Washroom Type 2 | 4 | Main |
| Washroom Type 3 | 5 | Main |
| Washroom Type 4 | 0 | |
| Washroom Type 5 | 0 | |
| Washroom Type 6 | 2 | Main |
| Washroom Type 7 | 4 | Main |
| Washroom Type 8 | 5 | Main |
| Washroom Type 9 | 0 | |
| Washroom Type 10 | 0 |
| Total Area: | 0.00 |
| Property Type: | Detached |
| Style: | Bungalow |
| Exterior: | Brick |
| Garage Type: | Attached |
| Drive Parking Spaces: | 10 |
| Pool: | None |
| Approximatly Square Footage: | 2000-2500 |
| CAC Included: | N |
| Water Included: | N |
| Cabel TV Included: | N |
| Common Elements Included: | N |
| Heat Included: | N |
| Parking Included: | N |
| Condo Tax Included: | N |
| Building Insurance Included: | N |
| Fireplace/Stove: | Y |
| Heat Type: | Forced Air |
| Central Air Conditioning: | Wall Unit(s |
| Central Vac: | N |
| Laundry Level: | Syste |
| Ensuite Laundry: | F |
| Sewers: | Septic |
$
%
Years
This calculator is for demonstration purposes only. Always consult a professional
financial advisor before making personal financial decisions.
| Although the information displayed is believed to be accurate, no warranties or representations are made of any kind. |
| SUTTON GROUP REALTY SYSTEMS INC. |
- Listing -1 of 0
|
|

Gaurang Shah
Licenced Realtor
Dir:
416-841-0587
Bus:
905-458-7979
Fax:
905-458-1220
| Book Showing | Email a Friend |
Jump To:
At a Glance:
| Type: | Freehold - Detached |
| Area: | Leeds and Grenville |
| Municipality: | Front of Leeds & Seeleys Bay |
| Neighbourhood: | 02 - Front of Leeds & Seeleys Bay |
| Style: | Bungalow |
| Lot Size: | x 477.00(Feet) |
| Approximate Age: | |
| Tax: | $8,119 |
| Maintenance Fee: | $0 |
| Beds: | 3 |
| Baths: | 3 |
| Garage: | 0 |
| Fireplace: | Y |
| Air Conditioning: | |
| Pool: | None |
Locatin Map:
Payment Calculator:

Listing added to your favorite list
Looking for resale homes?

By agreeing to Terms of Use, you will have ability to search up to 294619 listings and access to richer information than found on REALTOR.ca through my website.


