$1,298,000
Available - For Sale
Listing ID: W12043854
93 Willowridge Road , Toronto, M9R 3Z5, Toronto
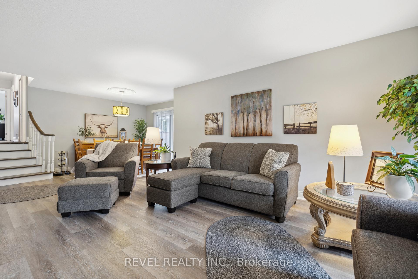
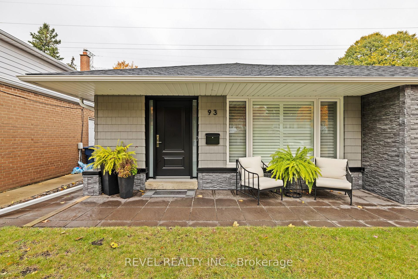
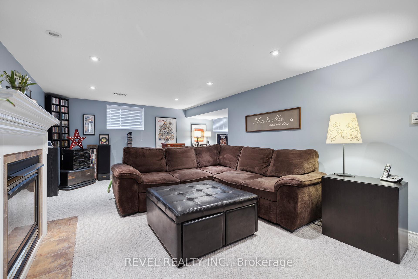
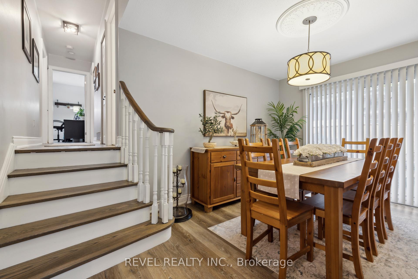
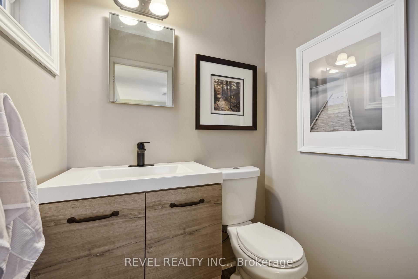
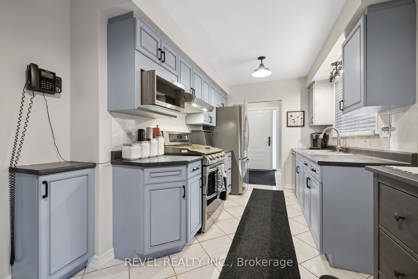
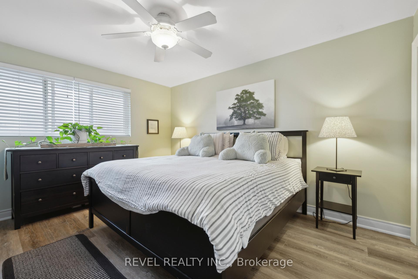
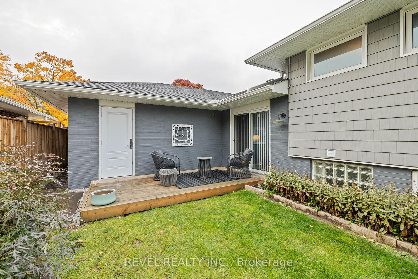
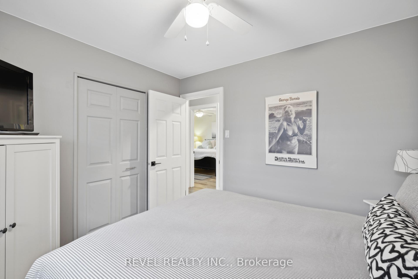
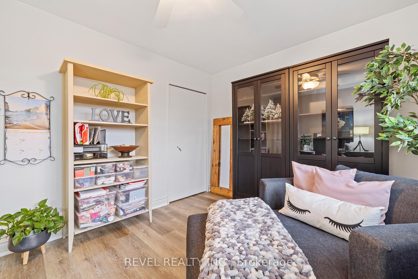
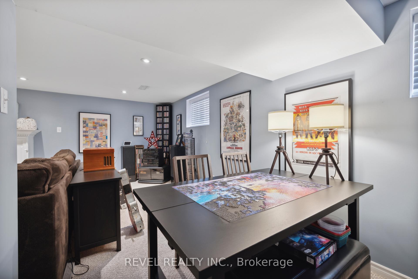
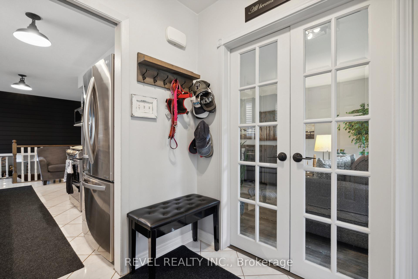
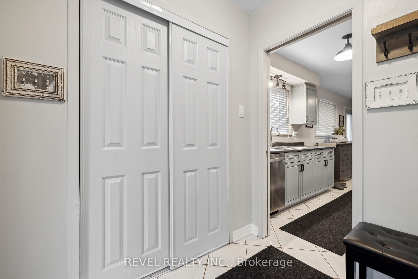
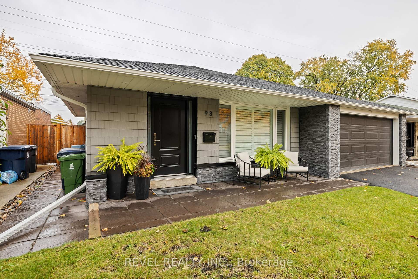
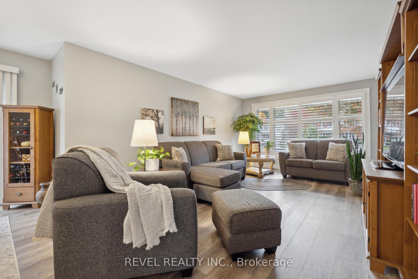
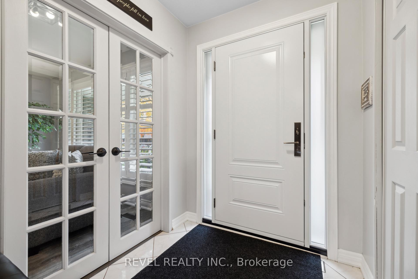
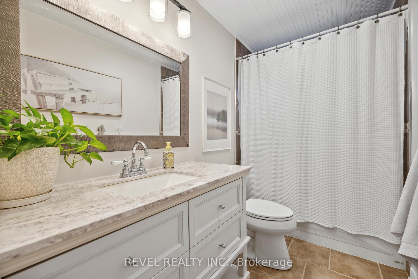
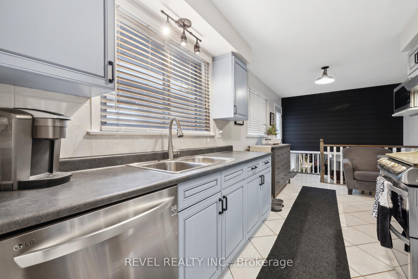
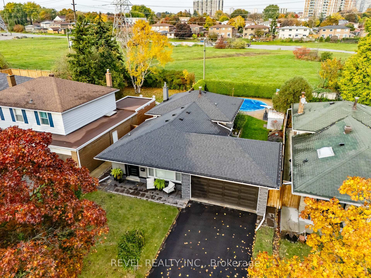
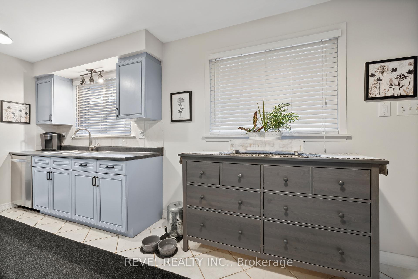
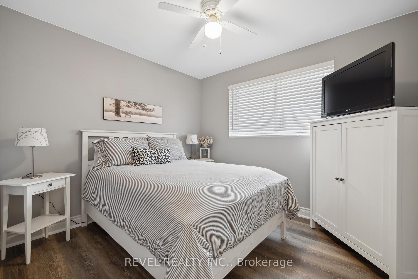
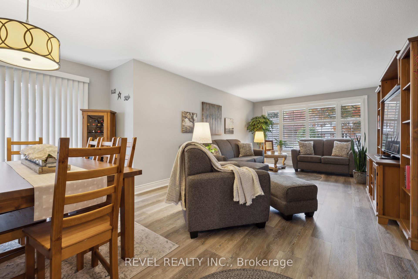
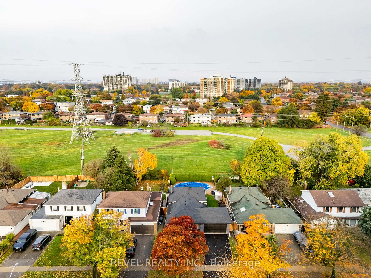
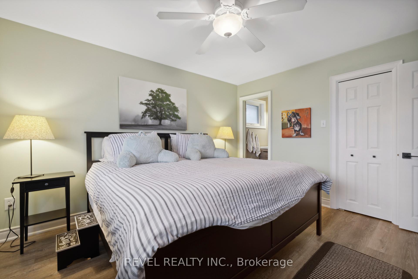
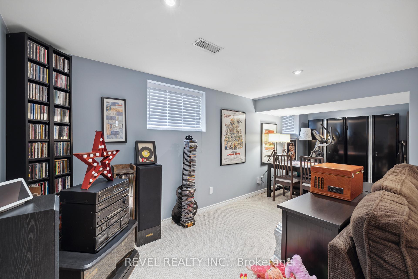
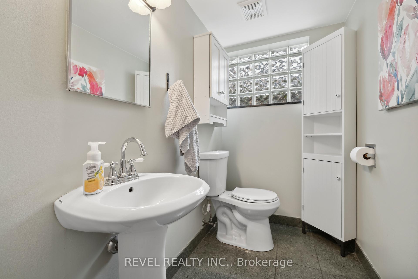
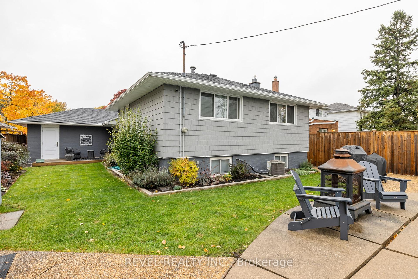
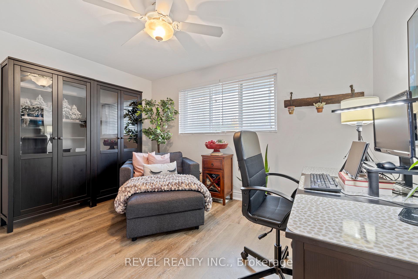
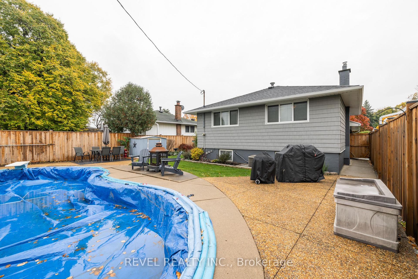
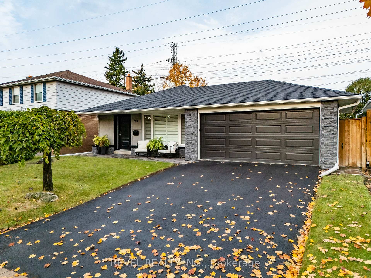
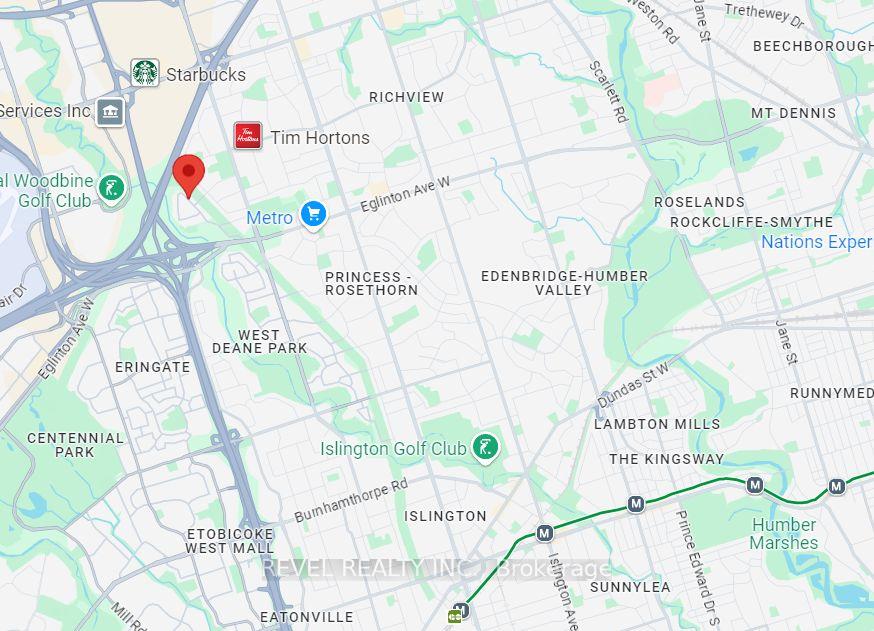
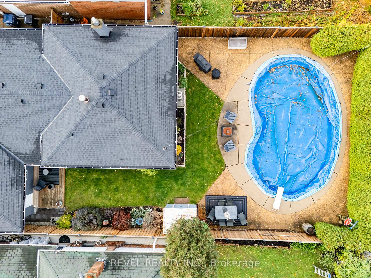
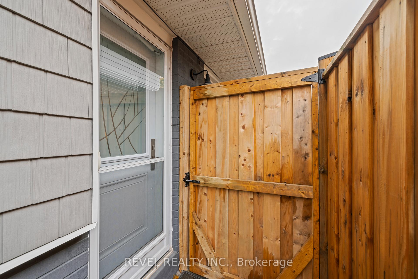

































| Discover this beautiful home situated on a generous 43x130 lot, this property is just minutes from major highways (HWY 401, 427S, 27N, 409) and Pearson International Airport, providing easy access to wherever you need to go. With shopping nearby and the future Eglinton LRT just steps away, whether you work from home or commute, this location offers unmatched convenience and comfort. The fully fenced rear yard backs onto green space, offering additional privacy with no rear neighbours. This home has been meticulously upgraded to meet the highest standards, with recent improvements including a brand-new roof (sheathing, shingles, flashing, and eaves 2020), updated siding and exterior lighting (2021), and a freshly paved driveway with a new garage door (2019). The backyard oasis features a new patio and a sparkling inground pool with a new liner (2019) and pump (2023). Inside, you'll find updated electrical, plumbing, and a modernized furnace (2021), air conditioning, doors, windows, and main bath ensuring your comfort year-round. |
| Price | $1,298,000 |
| Taxes: | $4363.00 |
| Assessment Year: | 2024 |
| Occupancy: | Owner |
| Address: | 93 Willowridge Road , Toronto, M9R 3Z5, Toronto |
| Directions/Cross Streets: | Martin Grove/ Eglington |
| Rooms: | 7 |
| Rooms +: | 5 |
| Bedrooms: | 3 |
| Bedrooms +: | 0 |
| Family Room: | T |
| Basement: | Full, Finished |
| Level/Floor | Room | Length(ft) | Width(ft) | Descriptions | |
| Room 1 | Main | Foyer | 18.3 | 20.24 | |
| Room 2 | Main | Kitchen | 65.63 | 25.72 | B/I Dishwasher, Walk-Out |
| Room 3 | Main | Dining Ro | 31.42 | 48.41 | W/O To Patio, Combined w/Living |
| Room 4 | Main | Living Ro | 58.55 | 41.33 | California Shutters |
| Room 5 | Upper | Bathroom | 37.13 | 16.14 | 4 Pc Bath |
| Room 6 | Upper | Bedroom | 33.36 | 30.34 | |
| Room 7 | Upper | Bedroom 2 | 33.36 | 41.85 | |
| Room 8 | Upper | Primary B | 36.9 | 44.21 | Ensuite Bath |
| Room 9 | Upper | Bathroom | 16.14 | 13.12 | 2 Pc Bath |
| Room 10 | Lower | Family Ro | 86.1 | 38.84 | Fireplace |
| Room 11 | Lower | Den | 24.3 | 30.9 | |
| Room 12 | Lower | Bathroom | 22.7 | 13.68 | |
| Room 13 | Lower | Laundry | 38.84 | 24.3 |
| Washroom Type | No. of Pieces | Level |
| Washroom Type 1 | 4 | Second |
| Washroom Type 2 | 2 | Second |
| Washroom Type 3 | 2 | Lower |
| Washroom Type 4 | 0 | |
| Washroom Type 5 | 0 |
| Total Area: | 0.00 |
| Property Type: | Detached |
| Style: | Backsplit 3 |
| Exterior: | Vinyl Siding, Concrete Block |
| Garage Type: | Attached |
| (Parking/)Drive: | Private Do |
| Drive Parking Spaces: | 2 |
| Park #1 | |
| Parking Type: | Private Do |
| Park #2 | |
| Parking Type: | Private Do |
| Pool: | Inground |
| Other Structures: | Shed |
| Approximatly Square Footage: | 1100-1500 |
| Property Features: | Public Trans |
| CAC Included: | N |
| Water Included: | N |
| Cabel TV Included: | N |
| Common Elements Included: | N |
| Heat Included: | N |
| Parking Included: | N |
| Condo Tax Included: | N |
| Building Insurance Included: | N |
| Fireplace/Stove: | Y |
| Heat Type: | Forced Air |
| Central Air Conditioning: | Central Air |
| Central Vac: | N |
| Laundry Level: | Syste |
| Ensuite Laundry: | F |
| Elevator Lift: | False |
| Sewers: | Sewer |
$
%
Years
This calculator is for demonstration purposes only. Always consult a professional
financial advisor before making personal financial decisions.
| Although the information displayed is believed to be accurate, no warranties or representations are made of any kind. |
| REVEL REALTY INC. |
- Listing -1 of 0
|
|

Gaurang Shah
Licenced Realtor
Dir:
416-841-0587
Bus:
905-458-7979
Fax:
905-458-1220
| Book Showing | Email a Friend |
Jump To:
At a Glance:
| Type: | Freehold - Detached |
| Area: | Toronto |
| Municipality: | Toronto W09 |
| Neighbourhood: | Willowridge-Martingrove-Richview |
| Style: | Backsplit 3 |
| Lot Size: | x 130.16(Feet) |
| Approximate Age: | |
| Tax: | $4,363 |
| Maintenance Fee: | $0 |
| Beds: | 3 |
| Baths: | 3 |
| Garage: | 0 |
| Fireplace: | Y |
| Air Conditioning: | |
| Pool: | Inground |
Locatin Map:
Payment Calculator:

Listing added to your favorite list
Looking for resale homes?

By agreeing to Terms of Use, you will have ability to search up to 300414 listings and access to richer information than found on REALTOR.ca through my website.


