$619,900
Available - For Sale
Listing ID: X12056622
33 Honeysuckle Road , Trent Hills, K0L 1Z0, Northumberland
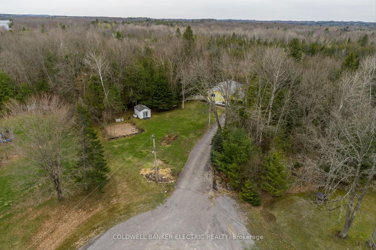
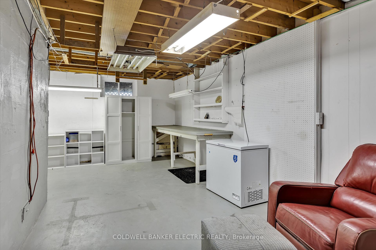
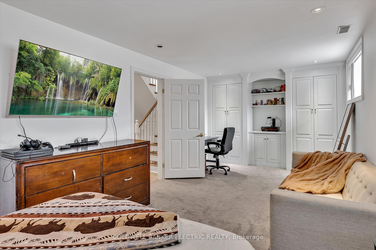
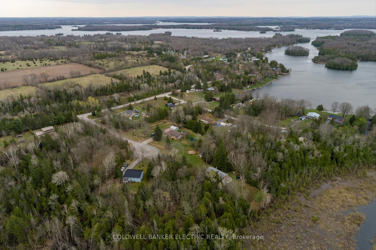
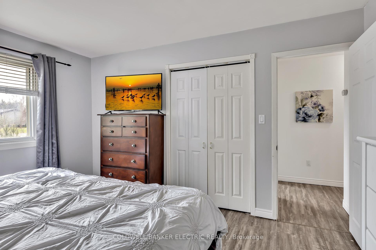
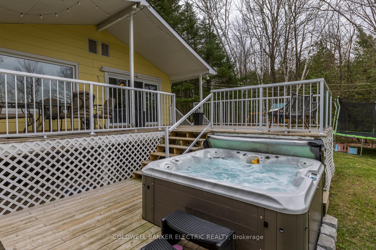
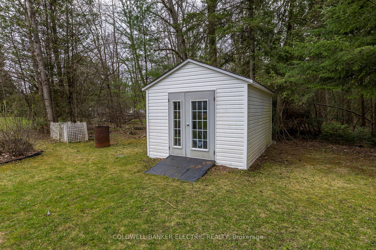
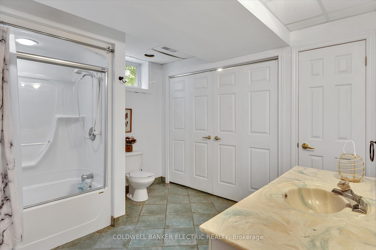
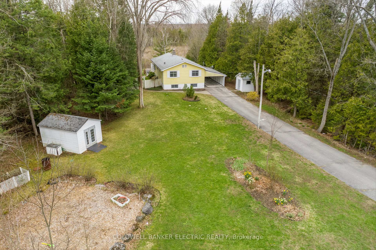

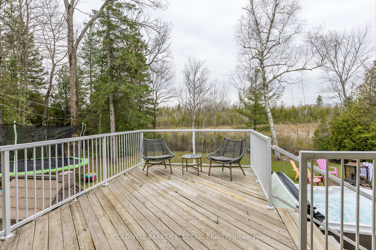
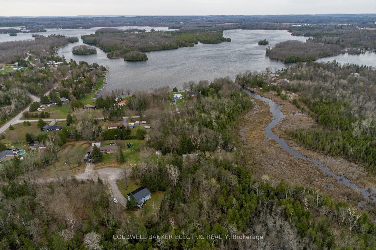
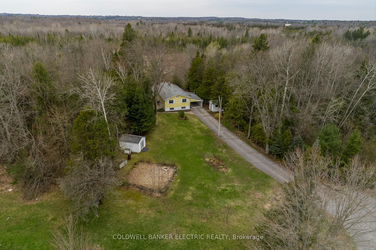
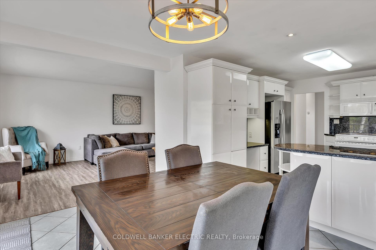
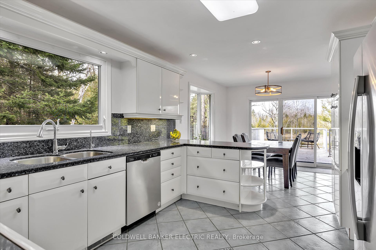
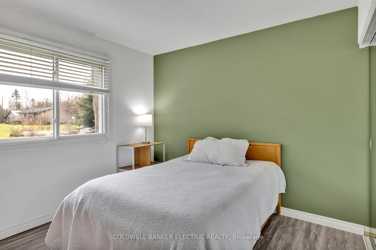
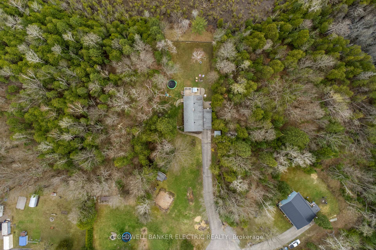
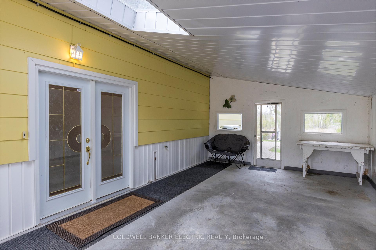
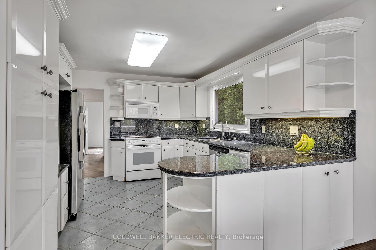
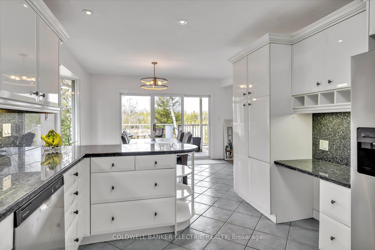
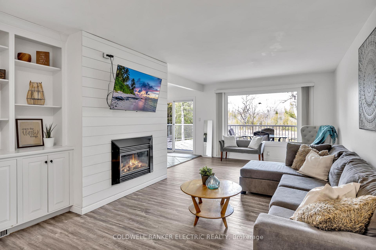
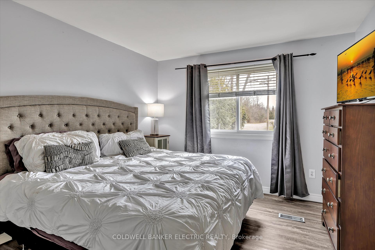
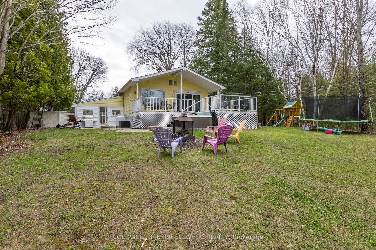
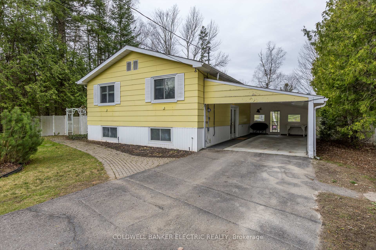
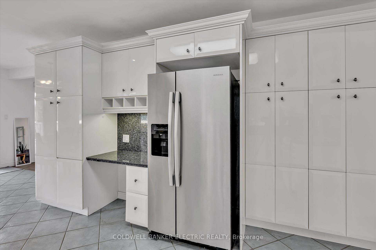
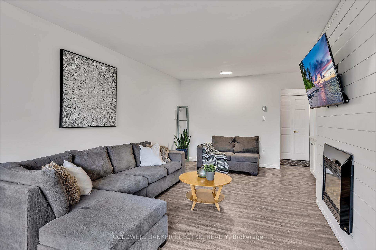
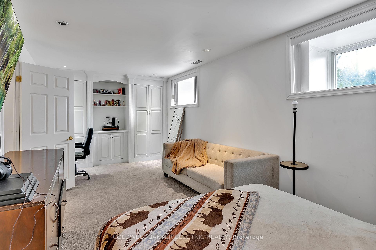
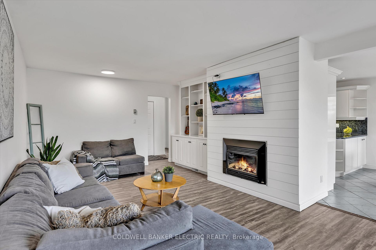
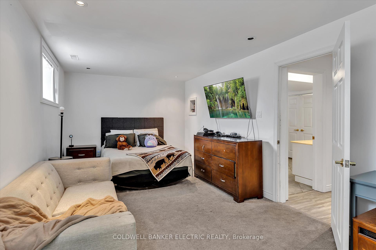
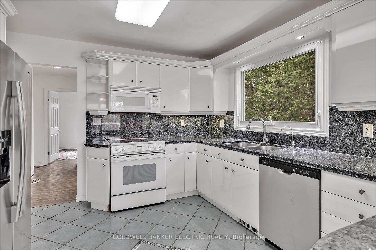
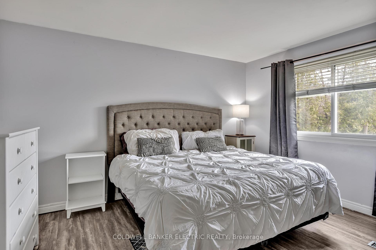
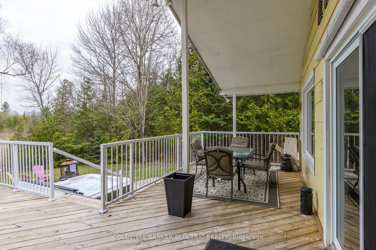
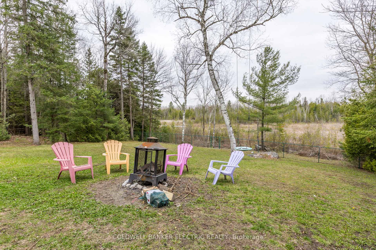
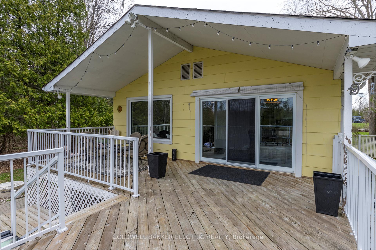
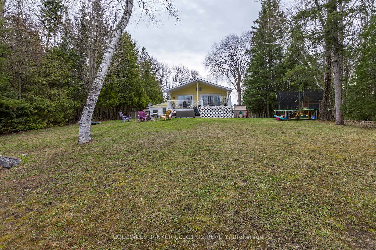
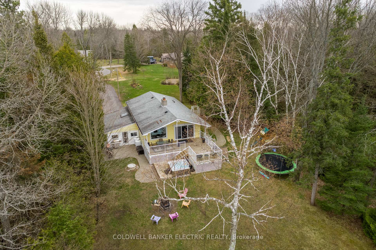

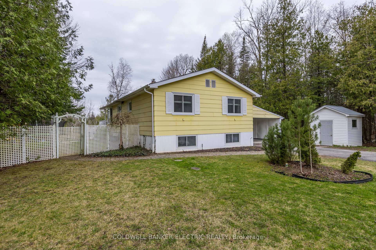
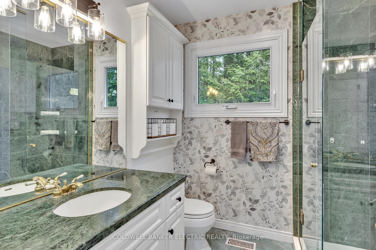
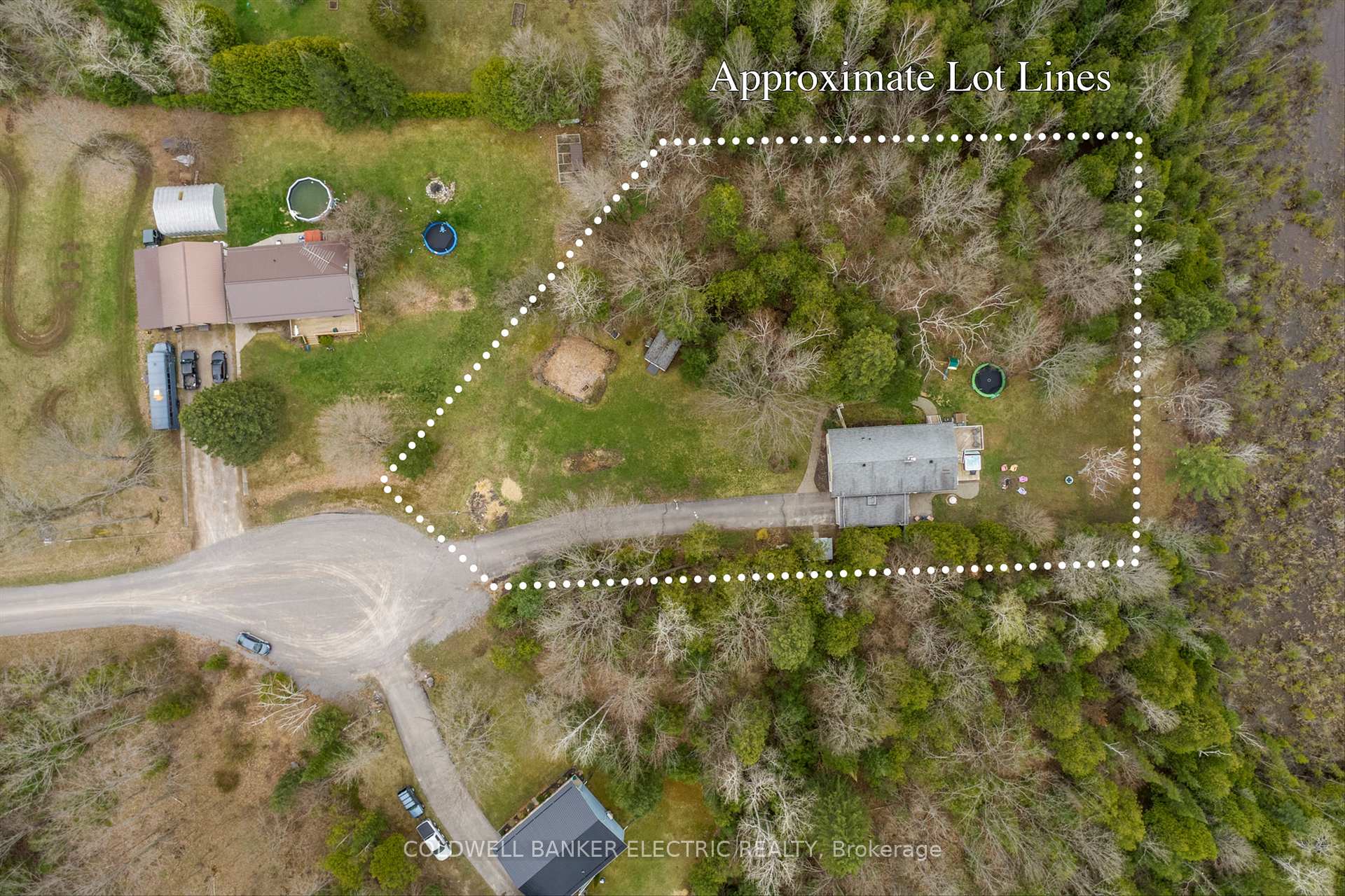
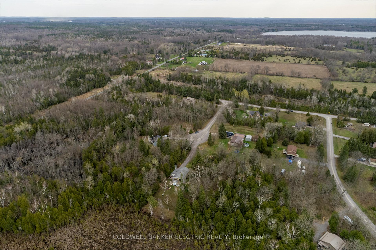









































| 1.07 acres with Community Beach deeded access! All the benefits of a country property without the isolation. Close to Campbellford, Havelock and Norwood, only 38 mins to Peterborough. Enjoy your peaceful lifestyle in this raised bungalow on a pie shaped lot at the end of the cul-de-sac surrounded by trees. Lifestyle back yard with including a hot tub, firepit and privacy. The back deck is family-sized and right off the dining room doors. Fully fenced yard for the pets and little ones. The sprinkler system lets you utilize the raised gardening beds worry free. Natural light is abundant with calming views from the kitchen, dining and living areas. |
| Price | $619,900 |
| Taxes: | $2485.32 |
| Assessment Year: | 2024 |
| Occupancy: | Owner |
| Address: | 33 Honeysuckle Road , Trent Hills, K0L 1Z0, Northumberland |
| Acreage: | .50-1.99 |
| Directions/Cross Streets: | Trent River Road & Trillium Drive |
| Rooms: | 5 |
| Rooms +: | 2 |
| Bedrooms: | 2 |
| Bedrooms +: | 1 |
| Family Room: | F |
| Basement: | Full, Partially Fi |
| Level/Floor | Room | Length(ft) | Width(ft) | Descriptions | |
| Room 1 | Main | Living Ro | 12.79 | 22.89 | Picture Window, Fireplace, B/I Shelves |
| Room 2 | Main | Kitchen | 11.45 | 13.61 | Pantry, Ceramic Floor |
| Room 3 | Main | Dining Ro | 11.78 | 9.28 | W/O To Deck, Bow Window, Ceramic Floor |
| Room 4 | Main | Primary B | 11.02 | 13.45 | |
| Room 5 | Main | Bedroom | 10.96 | 6.63 | Double Closet, Mirrored Closet |
| Room 6 | Main | Bathroom | 7.18 | 7.45 | 3 Pc Bath, Glass Doors |
| Room 7 | Lower | Bedroom | 22.89 | 10.4 | Pot Lights |
| Room 8 | Lower | Bathroom | 10.56 | 7.45 | Combined w/Laundry |
| Room 9 | Lower | Utility R | 10.73 | 15.02 | |
| Room 10 | Lower | Workshop | 12.2 | 22.27 | Unfinished |
| Washroom Type | No. of Pieces | Level |
| Washroom Type 1 | 3 | Main |
| Washroom Type 2 | 4 | Basement |
| Washroom Type 3 | 0 | |
| Washroom Type 4 | 0 | |
| Washroom Type 5 | 0 | |
| Washroom Type 6 | 3 | Main |
| Washroom Type 7 | 4 | Basement |
| Washroom Type 8 | 0 | |
| Washroom Type 9 | 0 | |
| Washroom Type 10 | 0 |
| Total Area: | 0.00 |
| Approximatly Age: | 31-50 |
| Property Type: | Detached |
| Style: | Bungalow-Raised |
| Exterior: | Hardboard |
| Garage Type: | Carport |
| (Parking/)Drive: | Private |
| Drive Parking Spaces: | 4 |
| Park #1 | |
| Parking Type: | Private |
| Park #2 | |
| Parking Type: | Private |
| Pool: | None |
| Other Structures: | Garden Shed, S |
| Approximatly Age: | 31-50 |
| Approximatly Square Footage: | 1100-1500 |
| Property Features: | Cul de Sac/D, Fenced Yard |
| CAC Included: | N |
| Water Included: | N |
| Cabel TV Included: | N |
| Common Elements Included: | N |
| Heat Included: | N |
| Parking Included: | N |
| Condo Tax Included: | N |
| Building Insurance Included: | N |
| Fireplace/Stove: | Y |
| Heat Type: | Forced Air |
| Central Air Conditioning: | Central Air |
| Central Vac: | N |
| Laundry Level: | Syste |
| Ensuite Laundry: | F |
| Elevator Lift: | False |
| Sewers: | Septic |
| Water: | Drilled W |
| Water Supply Types: | Drilled Well |
| Utilities-Cable: | A |
| Utilities-Hydro: | Y |
$
%
Years
This calculator is for demonstration purposes only. Always consult a professional
financial advisor before making personal financial decisions.
| Although the information displayed is believed to be accurate, no warranties or representations are made of any kind. |
| COLDWELL BANKER ELECTRIC REALTY |
- Listing -1 of 0
|
|

Gaurang Shah
Licenced Realtor
Dir:
416-841-0587
Bus:
905-458-7979
Fax:
905-458-1220
| Virtual Tour | Book Showing | Email a Friend |
Jump To:
At a Glance:
| Type: | Freehold - Detached |
| Area: | Northumberland |
| Municipality: | Trent Hills |
| Neighbourhood: | Rural Trent Hills |
| Style: | Bungalow-Raised |
| Lot Size: | x 265.30(Feet) |
| Approximate Age: | 31-50 |
| Tax: | $2,485.32 |
| Maintenance Fee: | $0 |
| Beds: | 2+1 |
| Baths: | 2 |
| Garage: | 0 |
| Fireplace: | Y |
| Air Conditioning: | |
| Pool: | None |
Locatin Map:
Payment Calculator:

Listing added to your favorite list
Looking for resale homes?

By agreeing to Terms of Use, you will have ability to search up to 300414 listings and access to richer information than found on REALTOR.ca through my website.


