$2,488,888
Available - For Sale
Listing ID: N12054001
119 Dennison Stre , King, L7B 1B8, York
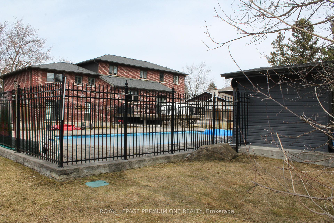
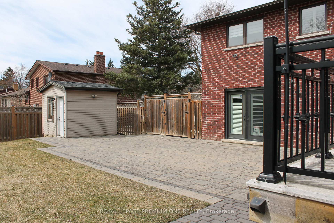
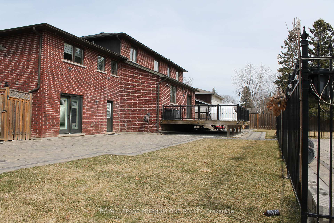
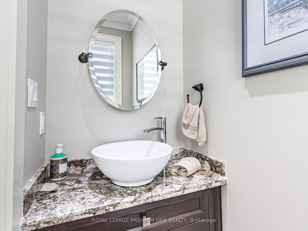
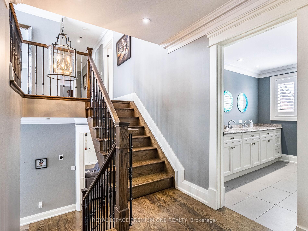
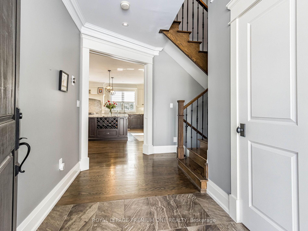
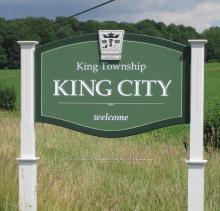
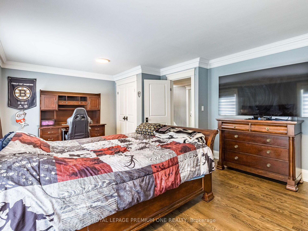
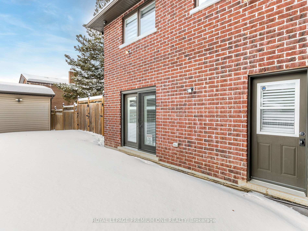
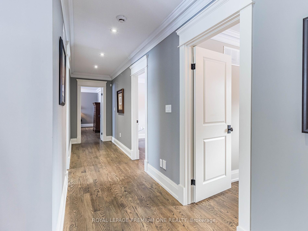
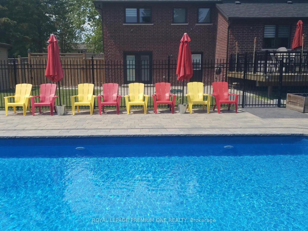
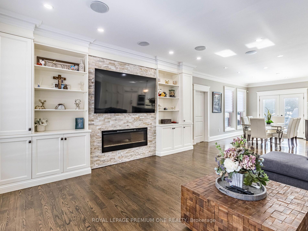
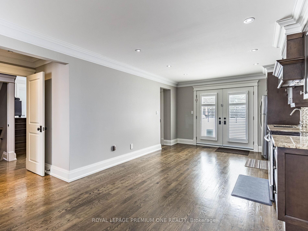
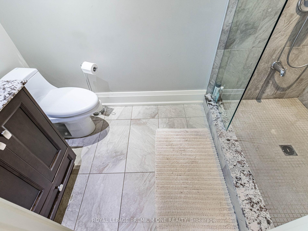
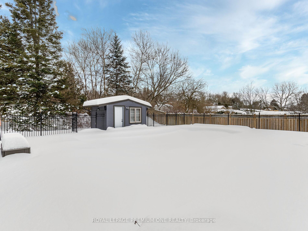
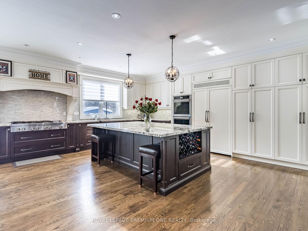
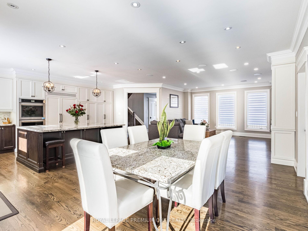
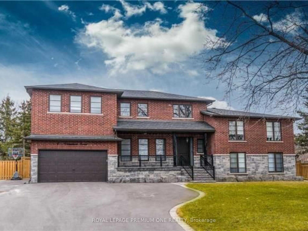
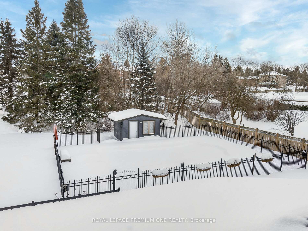
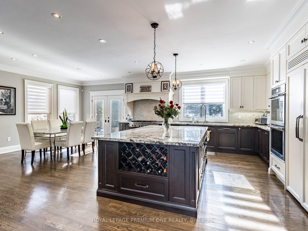
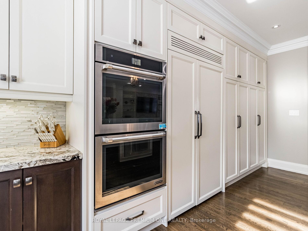
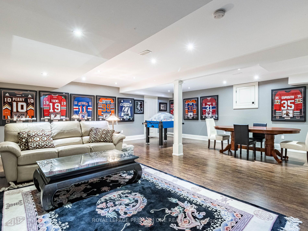
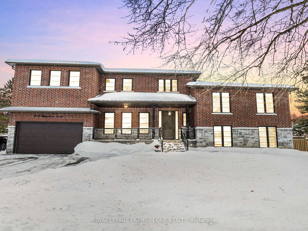
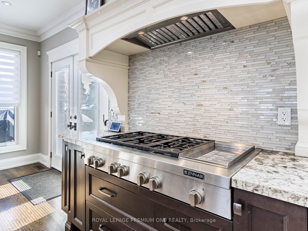
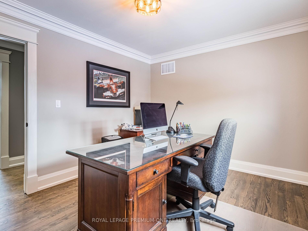
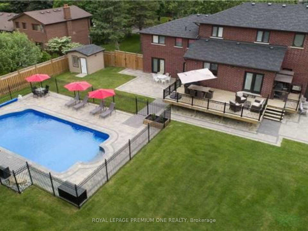
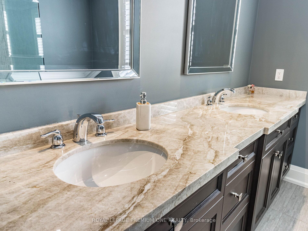
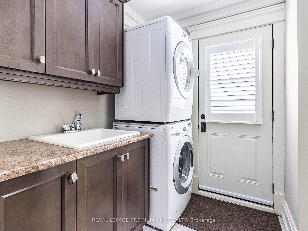
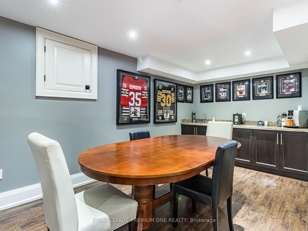
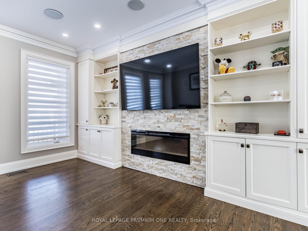
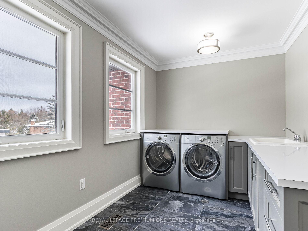
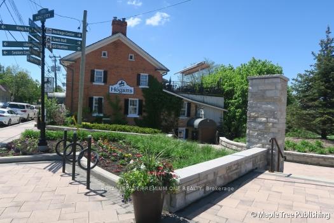
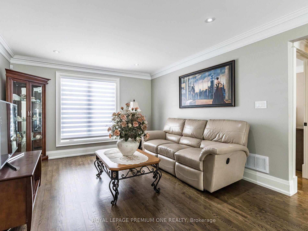
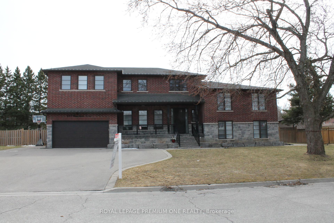
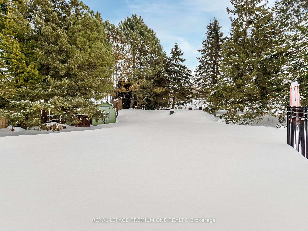
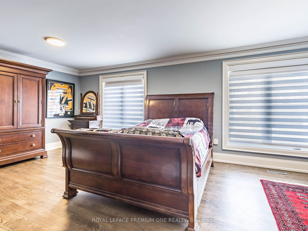
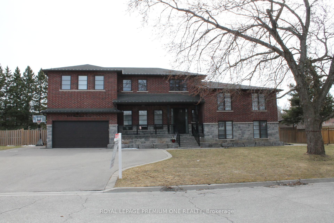
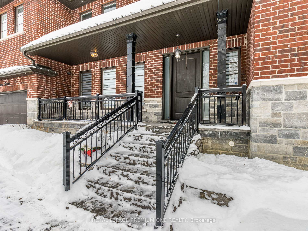
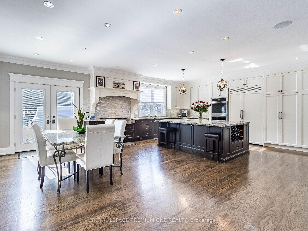
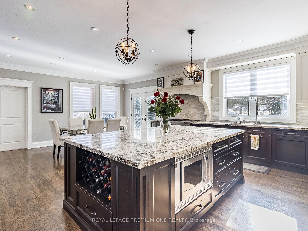
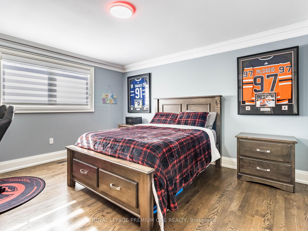
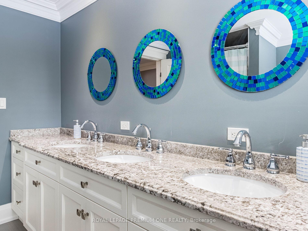
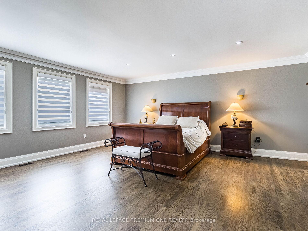
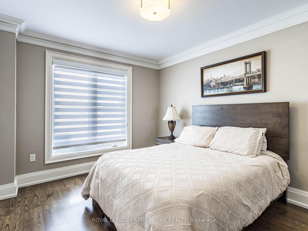
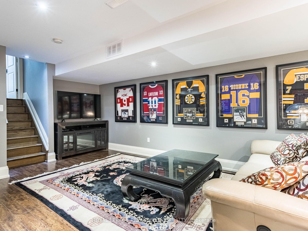
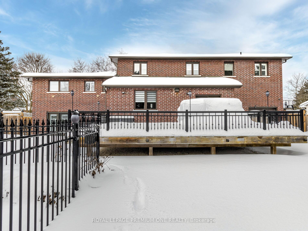
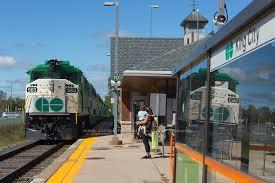















































| Welcome to this spectacular entertainer's delight in the heart of prestigious King City. Custom built luxury home sprawled on a premium oversized 1/2-acre lot adorned by a large salt water inground pool, serviced cabana/change room with 2-piece washroom and a spacious deck that leads to a stone patio which will make your summer days with the family and friends more memorable! High end finishes throughout with architectural molding accents! A large open concept modern gourmet dream kitchen is equipped with a 6-burner range, an oversized island, and built-in high-end appliances! The spacious family room has built in shelving for all your keepsakes and built in electric fireplace for those cozy winter nights! This beauty is nestled in a transitioning family friendly area and boasts over 5,000 square feet of finished space. It's complete with a full self- contained walk out inn law suite with separate entrance and it's conveniently located minutes from top high rated schools (CDS, Villa Nova, King City High) new Rec Centre and fabulous walking trails! This is a true gem that your family will love! |
| Price | $2,488,888 |
| Taxes: | $10893.46 |
| Occupancy by: | Owner |
| Address: | 119 Dennison Stre , King, L7B 1B8, York |
| Directions/Cross Streets: | Keele & King |
| Rooms: | 9 |
| Rooms +: | 4 |
| Bedrooms: | 5 |
| Bedrooms +: | 1 |
| Family Room: | T |
| Basement: | Finished wit, Separate Ent |
| Level/Floor | Room | Length(ft) | Width(ft) | Descriptions | |
| Room 1 | Main | Foyer | 12.96 | 10.27 | Ceramic Floor |
| Room 2 | Main | Powder Ro | Ceramic Floor | ||
| Room 3 | Main | Living Ro | 19.25 | 16.2 | Hardwood Floor, Electric Fireplace, B/I Bookcase |
| Room 4 | Main | Dining Ro | 14.43 | 8.89 | Hardwood Floor, W/O To Sundeck, Open Concept |
| Room 5 | Main | Kitchen | 23.42 | 17.32 | Hardwood Floor, B/I Appliances, Granite Counters |
| Room 6 | Third | Primary B | 18.83 | 18.17 | Hardwood Floor, 5 Pc Ensuite, Walk-In Closet(s) |
| Room 7 | Third | Bedroom 2 | 14.46 | 10.5 | Hardwood Floor, Crown Moulding, Casement Windows |
| Room 8 | Third | Bedroom 3 | 12.1 | 10.5 | Hardwood Floor, Crown Moulding, Casement Windows |
| Room 9 | Third | Laundry | Ceramic Floor | ||
| Room 10 | Second | Bedroom 4 | 22.89 | 13.61 | Hardwood Floor, Double Closet, Casement Windows |
| Room 11 | Second | Bedroom 5 | 14.14 | 12.63 | Hardwood Floor, Crown Moulding, Casement Windows |
| Room 12 | Second | Bathroom | Ceramic Floor, Separate Shower, Casement Windows | ||
| Room 13 | Lower | Bedroom | 12.27 | 10.23 | Hardwood Floor, Crown Moulding, Pot Lights |
| Room 14 | Lower | Family Ro | 17.81 | 12.04 | Hardwood Floor, Crown Moulding, Open Concept |
| Room 15 | Lower | Kitchen | 12.69 | 12.04 | Hardwood Floor, W/O To Patio, Overlooks Pool |
| Washroom Type | No. of Pieces | Level |
| Washroom Type 1 | 7 | Second |
| Washroom Type 2 | 5 | Third |
| Washroom Type 3 | 3 | Lower |
| Washroom Type 4 | 2 | Main |
| Washroom Type 5 | 2 | Ground |
| Washroom Type 6 | 7 | Second |
| Washroom Type 7 | 5 | Third |
| Washroom Type 8 | 3 | Lower |
| Washroom Type 9 | 2 | Main |
| Washroom Type 10 | 2 | Ground |
| Total Area: | 0.00 |
| Property Type: | Detached |
| Style: | Sidesplit 5 |
| Exterior: | Brick, Stone |
| Garage Type: | Built-In |
| (Parking/)Drive: | Private Tr |
| Drive Parking Spaces: | 6 |
| Park #1 | |
| Parking Type: | Private Tr |
| Park #2 | |
| Parking Type: | Private Tr |
| Pool: | Inground |
| Other Structures: | Fence - Full, |
| Approximatly Square Footage: | 3500-5000 |
| Property Features: | Fenced Yard, Public Transit |
| CAC Included: | N |
| Water Included: | N |
| Cabel TV Included: | N |
| Common Elements Included: | N |
| Heat Included: | N |
| Parking Included: | N |
| Condo Tax Included: | N |
| Building Insurance Included: | N |
| Fireplace/Stove: | Y |
| Heat Type: | Forced Air |
| Central Air Conditioning: | Central Air |
| Central Vac: | Y |
| Laundry Level: | Syste |
| Ensuite Laundry: | F |
| Sewers: | Sewer |
$
%
Years
This calculator is for demonstration purposes only. Always consult a professional
financial advisor before making personal financial decisions.
| Although the information displayed is believed to be accurate, no warranties or representations are made of any kind. |
| ROYAL LEPAGE PREMIUM ONE REALTY |
- Listing -1 of 0
|
|

Gaurang Shah
Licenced Realtor
Dir:
416-841-0587
Bus:
905-458-7979
Fax:
905-458-1220
| Virtual Tour | Book Showing | Email a Friend |
Jump To:
At a Glance:
| Type: | Freehold - Detached |
| Area: | York |
| Municipality: | King |
| Neighbourhood: | King City |
| Style: | Sidesplit 5 |
| Lot Size: | x 202.00(Feet) |
| Approximate Age: | |
| Tax: | $10,893.46 |
| Maintenance Fee: | $0 |
| Beds: | 5+1 |
| Baths: | 5 |
| Garage: | 0 |
| Fireplace: | Y |
| Air Conditioning: | |
| Pool: | Inground |
Locatin Map:
Payment Calculator:

Listing added to your favorite list
Looking for resale homes?

By agreeing to Terms of Use, you will have ability to search up to 285493 listings and access to richer information than found on REALTOR.ca through my website.


