$1,050,000
Available - For Sale
Listing ID: E11948878
14 Kilpatrick Cour , Clarington, L1C 3K7, Durham
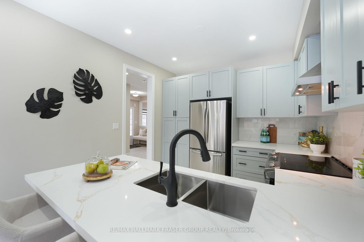
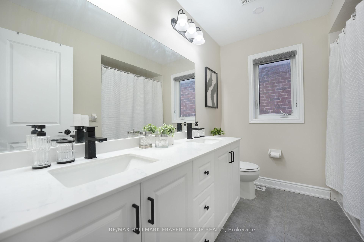
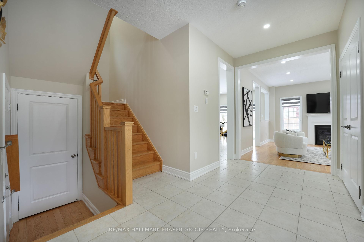
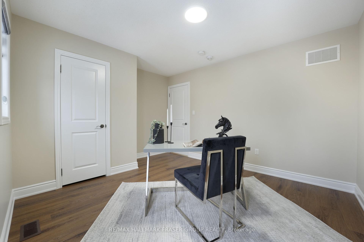
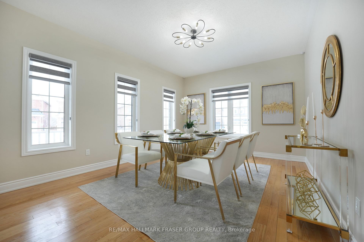
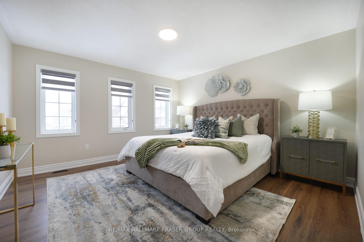
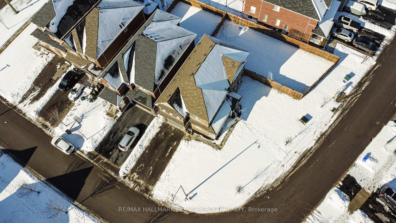
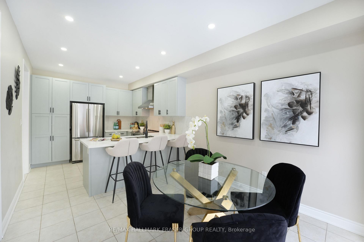
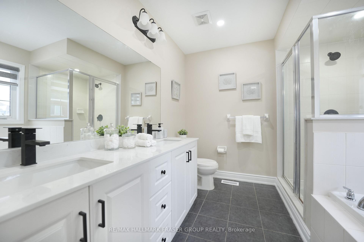
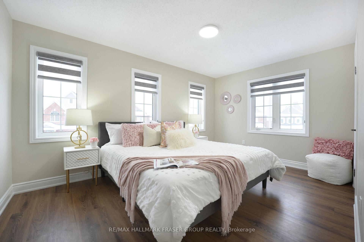
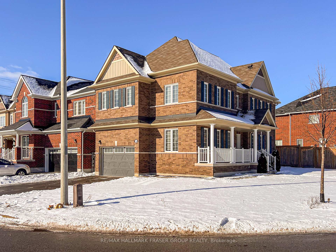
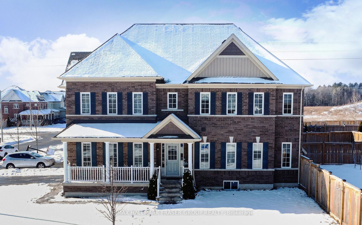
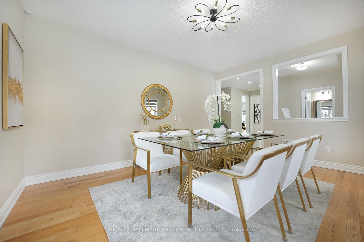
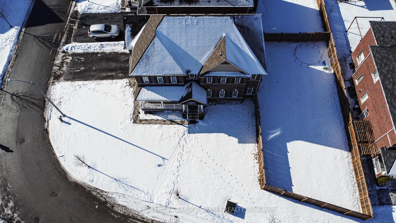
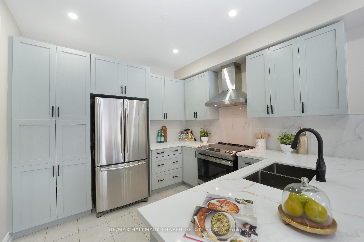
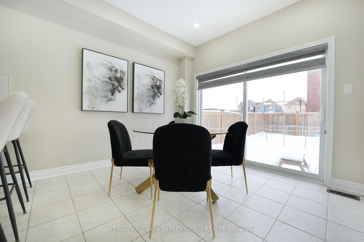
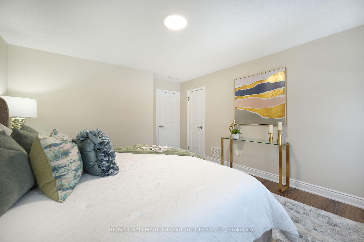
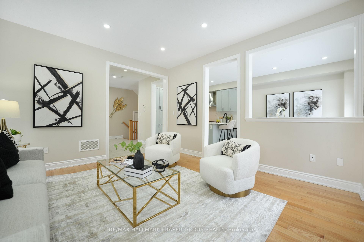
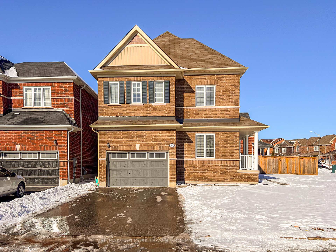
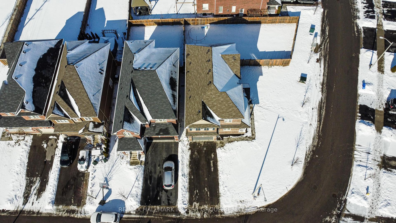
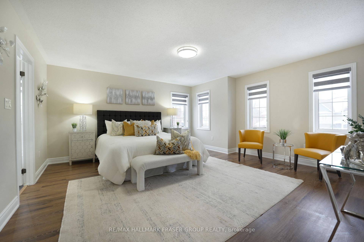
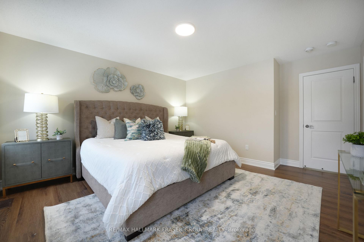
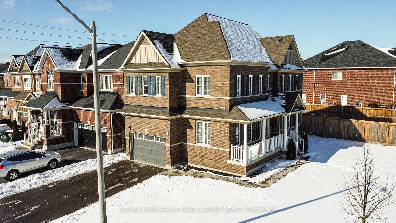
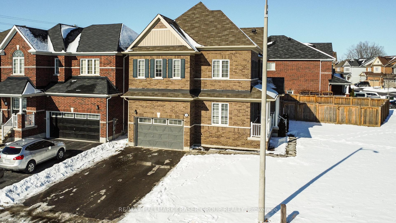
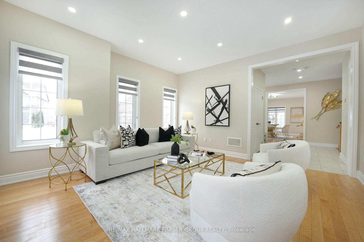
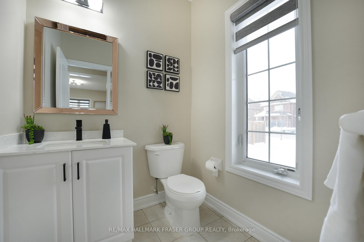
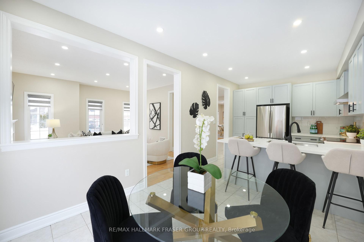
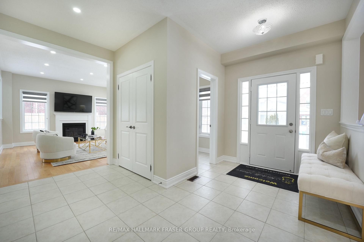
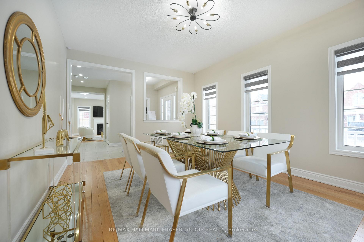
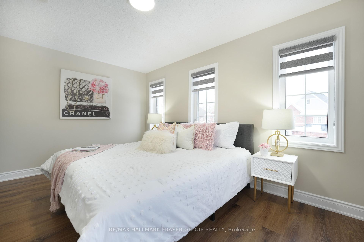
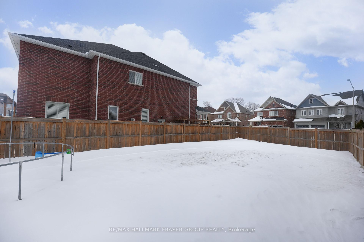
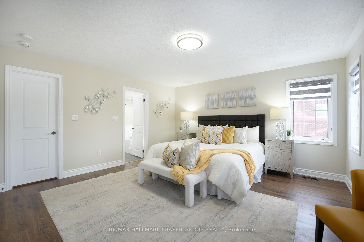
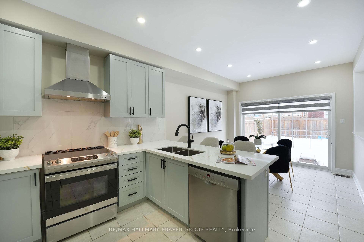
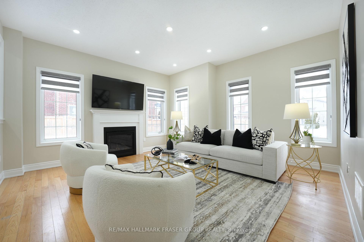
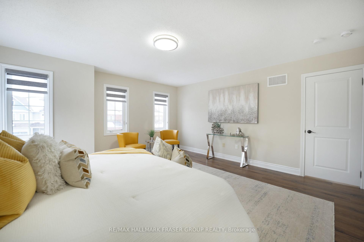
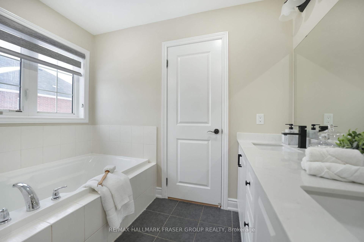
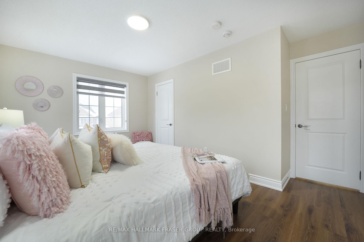
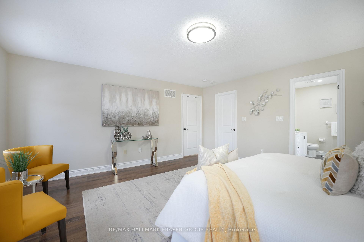
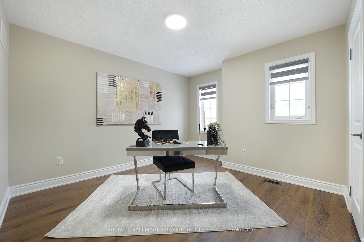







































| Welcome To 14 Kilpatrick Court! Nestled On A Quiet Court In A Sought-After, Family-Friendly Neighbourhood, This Beautifully Freshly Painted Detached Corner-Lot Home Is A Must-See! The Sun-Filled Living Room Offers A Picturesque View Of The Front Yard, While Hardwood Floors Flow Seamlessly Throughout The Main Level. The Renovated Eat-In Kitchen Features Sleek Cabinetry, Stainless Steel Appliances, Quartz Countertops, Modern Pot Lights, And A Convenient Walkout To The Backyard Perfect For Outdoor Entertaining! Unwind In The Cozy Family Room, Complete With An Electric Fireplace And Additional Pot Lighting For A Warm, Inviting Ambiance. Upstairs, You'll Find Spacious Bedrooms With Laminate Flooring. The Primary Retreat Boasts A Walk-In Closet And A Stunning 5-Piece Ensuite With His & Her Sinks, A Luxurious Soaker Tub, And A Separate Shower. Enjoy The Ultimate Convenience Of Second-Floor Laundry, Making Daily Chores Effortless. Every Bathroom Has Been Fully Renovated With Contemporary Vanities, Upgraded Quartz Countertops, And Elegant Pot Lighting. Plus, The Unfinished Basement Offers Endless Possibilities Customize It To Suit Your Lifestyle!Prime Location! Located In A Peaceful And Highly Desirable Area, This Home Is Just Minutes From Top-Rated Schools, Parks, And Essential Amenities. Enjoy Easy Access To Bowmanville's Town Centre, Local Retail Plazas, Charming Cafes, And Restaurants. For Commuters, Highway 401 Is Just Moments Away, Ensuring A Smooth Drive To Toronto And Surrounding Areas.This Is More Than Just A HouseIt's A Place To Call Home! Don't Miss Out On This Incredible Opportunity! |
| Price | $1,050,000 |
| Taxes: | $5900.71 |
| Occupancy by: | Owner |
| Address: | 14 Kilpatrick Cour , Clarington, L1C 3K7, Durham |
| Directions/Cross Streets: | King Street West & Green Road |
| Rooms: | 7 |
| Bedrooms: | 4 |
| Bedrooms +: | 0 |
| Family Room: | T |
| Basement: | Full |
| Level/Floor | Room | Length(ft) | Width(ft) | Descriptions | |
| Room 1 | Main | Living Ro | 12.1 | 15.74 | Hardwood Floor, Window, Overlooks Frontyard |
| Room 2 | Main | Family Ro | 14.86 | 14.66 | Hardwood Floor, Fireplace, Pot Lights |
| Room 3 | Main | Kitchen | 21.65 | 10.43 | Ceramic Floor, Renovated, Quartz Counter |
| Room 4 | Main | Breakfast | 21.65 | 10.43 | Ceramic Floor, Combined w/Kitchen, Sliding Doors |
| Room 5 | Second | Primary B | 15.88 | 16.24 | Laminate, Walk-In Closet(s), 5 Pc Ensuite |
| Room 6 | Second | Bedroom 2 | 11.02 | 13.28 | Laminate, Large Closet, Large Window |
| Room 7 | Second | Bedroom 3 | 14.89 | 10.14 | Laminate, Large Closet, Large Window |
| Room 8 | Second | Bedroom 4 | 13.09 | 15.45 | Laminate, Large Closet, Large Window |
| Room 9 | Second | Laundry | 6.04 | 5.94 |
| Washroom Type | No. of Pieces | Level |
| Washroom Type 1 | 4 | Second |
| Washroom Type 2 | 4 | Second |
| Washroom Type 3 | 2 | Main |
| Washroom Type 4 | 0 | |
| Washroom Type 5 | 0 | |
| Washroom Type 6 | 4 | Second |
| Washroom Type 7 | 4 | Second |
| Washroom Type 8 | 2 | Main |
| Washroom Type 9 | 0 | |
| Washroom Type 10 | 0 |
| Total Area: | 0.00 |
| Approximatly Age: | 6-15 |
| Property Type: | Detached |
| Style: | 2-Storey |
| Exterior: | Brick |
| Garage Type: | Attached |
| (Parking/)Drive: | Private |
| Drive Parking Spaces: | 4 |
| Park #1 | |
| Parking Type: | Private |
| Park #2 | |
| Parking Type: | Private |
| Pool: | None |
| Approximatly Age: | 6-15 |
| Property Features: | Golf, Greenbelt/Conserva |
| CAC Included: | N |
| Water Included: | N |
| Cabel TV Included: | N |
| Common Elements Included: | N |
| Heat Included: | N |
| Parking Included: | N |
| Condo Tax Included: | N |
| Building Insurance Included: | N |
| Fireplace/Stove: | Y |
| Heat Type: | Forced Air |
| Central Air Conditioning: | Central Air |
| Central Vac: | N |
| Laundry Level: | Syste |
| Ensuite Laundry: | F |
| Elevator Lift: | False |
| Sewers: | Sewer |
| Utilities-Cable: | A |
| Utilities-Hydro: | A |
$
%
Years
This calculator is for demonstration purposes only. Always consult a professional
financial advisor before making personal financial decisions.
| Although the information displayed is believed to be accurate, no warranties or representations are made of any kind. |
| RE/MAX HALLMARK FRASER GROUP REALTY |
- Listing -1 of 0
|
|

Gaurang Shah
Licenced Realtor
Dir:
416-841-0587
Bus:
905-458-7979
Fax:
905-458-1220
| Virtual Tour | Book Showing | Email a Friend |
Jump To:
At a Glance:
| Type: | Freehold - Detached |
| Area: | Durham |
| Municipality: | Clarington |
| Neighbourhood: | Bowmanville |
| Style: | 2-Storey |
| Lot Size: | x 78.75(Feet) |
| Approximate Age: | 6-15 |
| Tax: | $5,900.71 |
| Maintenance Fee: | $0 |
| Beds: | 4 |
| Baths: | 3 |
| Garage: | 0 |
| Fireplace: | Y |
| Air Conditioning: | |
| Pool: | None |
Locatin Map:
Payment Calculator:

Listing added to your favorite list
Looking for resale homes?

By agreeing to Terms of Use, you will have ability to search up to 285493 listings and access to richer information than found on REALTOR.ca through my website.


