$1,199,000
Available - For Sale
Listing ID: W12053319
3202 Bracknell Cres , Mississauga, L5N 4W5, Peel
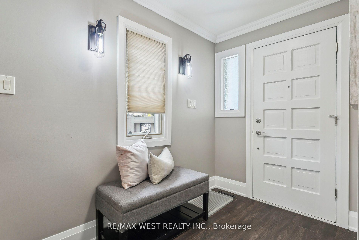
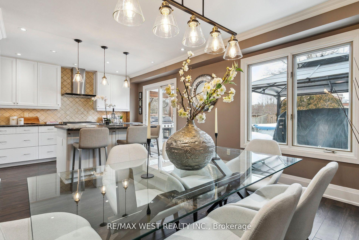
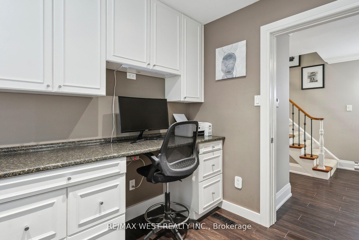
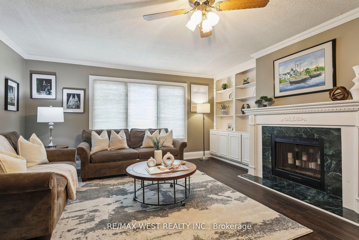
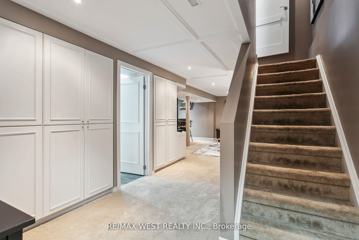
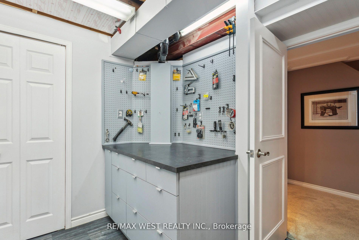
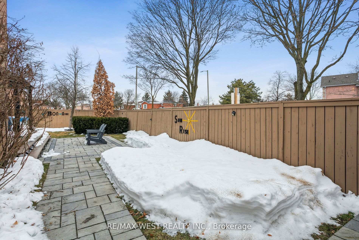
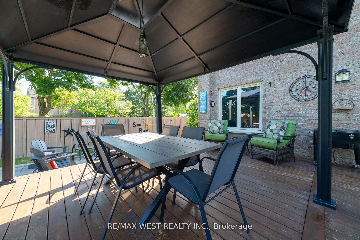
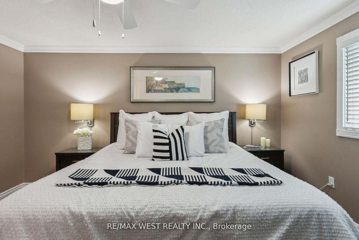
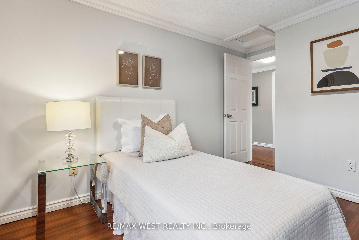
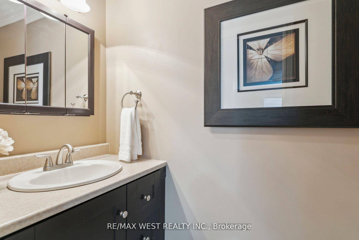
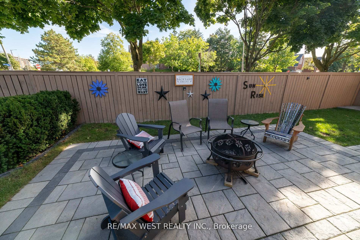
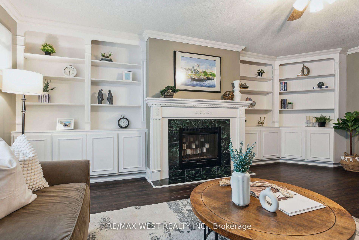
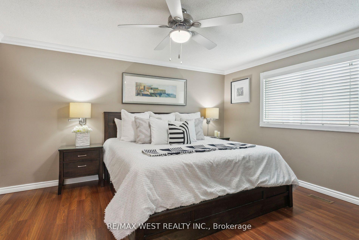
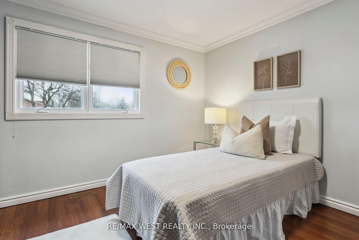
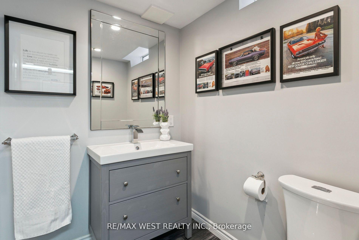
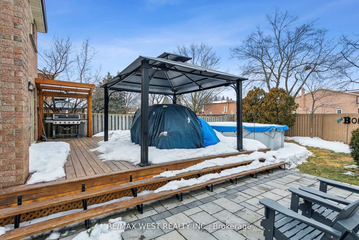
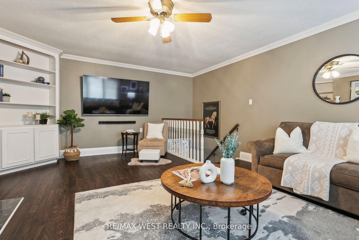
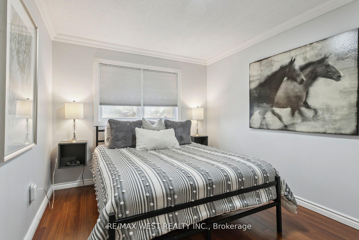
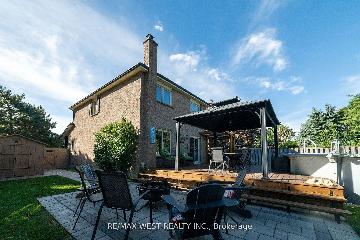
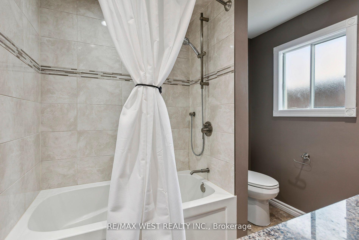
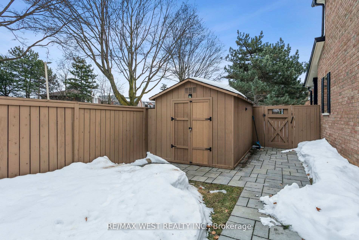
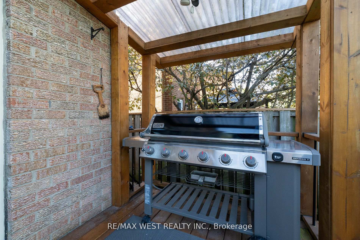
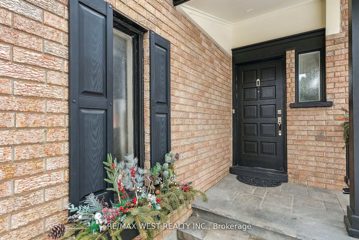
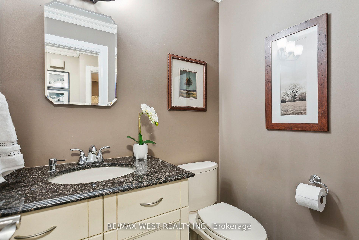
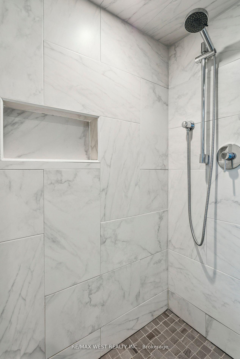
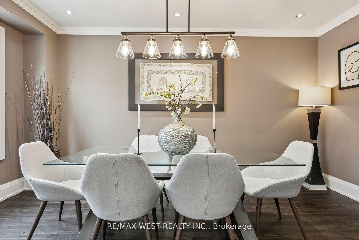
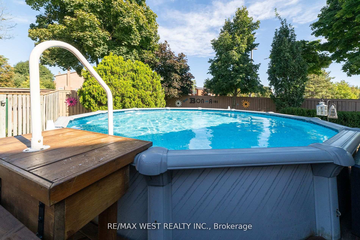
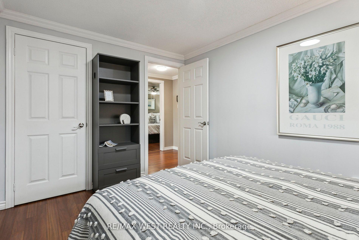
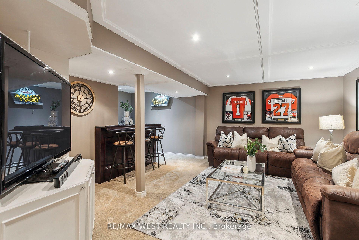
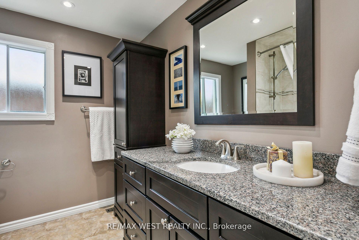
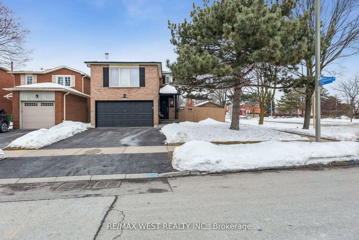
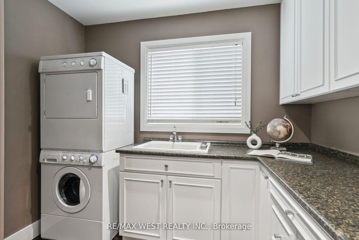
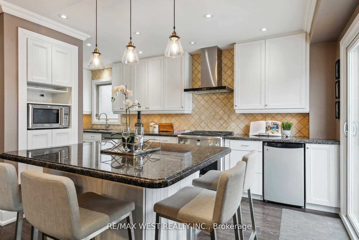
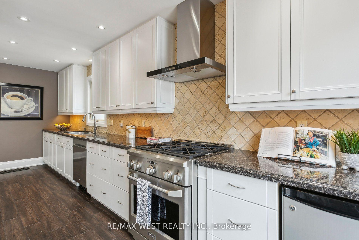
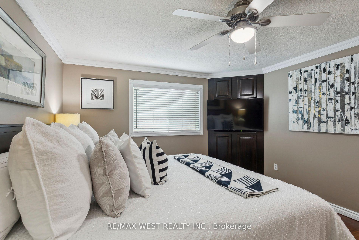
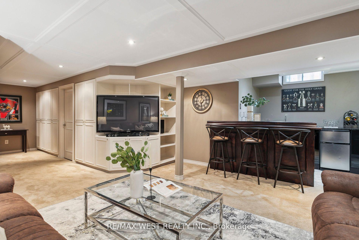
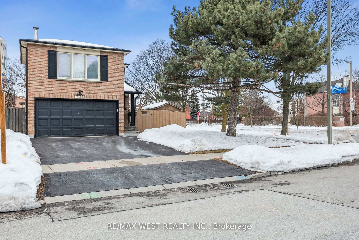
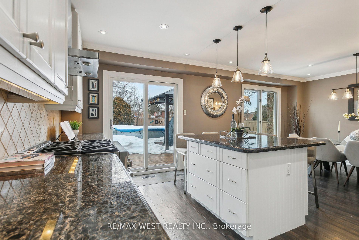
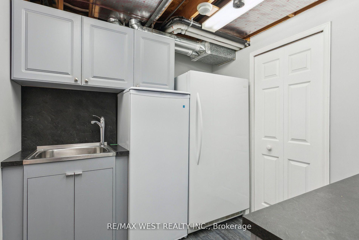








































| Nestled in the vibrant heart of Mississauga's coveted Meadowvale community, this stunning 3-bedroom, 4-bathroom masterpiece redefines modern luxury with over 2,500 sq. ft. of impeccably designed living space. The heart of the home is a custom chef's kitchen that will ignite your culinary passion featuring sleek granite countertops, bespoke cabinetry with clever roll-out racks, a high-end Monogram range, stainless steel hood vent, brand-new dishwasher, and chic pot lights that elevate the space with timeless style. Upstairs, the second-level family room steals the show with a breathtaking fireplace as its centerpiece, surrounded by custom shelving and built-in cabinetry that exude warmth and charm, a perfect retreat for cozy nights or lively gatherings. The primary bedroom is your personal sanctuary, complete with a spacious walk-in closet and a private 2-piece ensuite, while the second level also includes a beautifully updated 4-piece bathroom and two generously sized bedrooms. Venture downstairs to a fully finished basement that's an entertainer's dream: a sprawling recreation space, a custom wet bar with a mini-fridge, a sleek 3-piece bathroom with a stand-up shower, abundant storage, and a dedicated hobby space for your creative pursuits. Step outside and escape to your own private paradise, a backyard oasis featuring a refreshing above-ground pool, an expansive deck for sun-soaked afternoons, a charming gazebo for shaded relaxation, and a versatile 8' x 12' shed, all combining to create a cottage-like retreat right in the city. Perfectly positioned just minutes from top-tier schools, lush parks, and endless shopping and dining options, this Meadowvale gem is more than a home its a lifestyle. This is a must-see home in one of Mississauga's most sought-after neighbourhoods! |
| Price | $1,199,000 |
| Taxes: | $5358.03 |
| Occupancy by: | Vacant |
| Address: | 3202 Bracknell Cres , Mississauga, L5N 4W5, Peel |
| Acreage: | < .50 |
| Directions/Cross Streets: | Aquitaine Ave & Edenwood Dr |
| Rooms: | 6 |
| Bedrooms: | 3 |
| Bedrooms +: | 0 |
| Family Room: | T |
| Basement: | Finished |
| Level/Floor | Room | Length(ft) | Width(ft) | Descriptions | |
| Room 1 | Main | Dining Ro | 12.17 | 14.24 | Window, Laminate |
| Room 2 | Main | Kitchen | 7.9 | 20.47 | Granite Counters, Walk-Out, Breakfast Bar |
| Room 3 | Main | 2 Pc Bath | |||
| Room 4 | Main | Laundry | 9.84 | 8.66 | |
| Room 5 | Second | Great Roo | 15.68 | 19.16 | Fireplace, Laminate, Window |
| Room 6 | Second | Primary B | 13.68 | 11.74 | 2 Pc Ensuite, Walk-In Closet(s), Window |
| Room 7 | Second | Bedroom 2 | 11.09 | 12 | Closet, Window |
| Room 8 | Second | Bedroom 3 | 8.99 | 12 | B/I Closet, Window |
| Room 9 | Second | Bathroom | 4 Pc Bath | ||
| Room 10 | Lower | 3 Pc Bath |
| Washroom Type | No. of Pieces | Level |
| Washroom Type 1 | 2 | Main |
| Washroom Type 2 | 4 | Second |
| Washroom Type 3 | 2 | Second |
| Washroom Type 4 | 3 | Basement |
| Washroom Type 5 | 0 |
| Total Area: | 0.00 |
| Property Type: | Detached |
| Style: | 2-Storey |
| Exterior: | Brick |
| Garage Type: | Attached |
| Drive Parking Spaces: | 2 |
| Pool: | Above Gr |
| Approximatly Square Footage: | 1500-2000 |
| CAC Included: | N |
| Water Included: | N |
| Cabel TV Included: | N |
| Common Elements Included: | N |
| Heat Included: | N |
| Parking Included: | N |
| Condo Tax Included: | N |
| Building Insurance Included: | N |
| Fireplace/Stove: | Y |
| Heat Type: | Forced Air |
| Central Air Conditioning: | Central Air |
| Central Vac: | N |
| Laundry Level: | Syste |
| Ensuite Laundry: | F |
| Sewers: | Sewer |
$
%
Years
This calculator is for demonstration purposes only. Always consult a professional
financial advisor before making personal financial decisions.
| Although the information displayed is believed to be accurate, no warranties or representations are made of any kind. |
| RE/MAX WEST REALTY INC. |
- Listing -1 of 0
|
|

Gaurang Shah
Licenced Realtor
Dir:
416-841-0587
Bus:
905-458-7979
Fax:
905-458-1220
| Virtual Tour | Book Showing | Email a Friend |
Jump To:
At a Glance:
| Type: | Freehold - Detached |
| Area: | Peel |
| Municipality: | Mississauga |
| Neighbourhood: | Meadowvale |
| Style: | 2-Storey |
| Lot Size: | x 122.97(Feet) |
| Approximate Age: | |
| Tax: | $5,358.03 |
| Maintenance Fee: | $0 |
| Beds: | 3 |
| Baths: | 4 |
| Garage: | 0 |
| Fireplace: | Y |
| Air Conditioning: | |
| Pool: | Above Gr |
Locatin Map:
Payment Calculator:

Listing added to your favorite list
Looking for resale homes?

By agreeing to Terms of Use, you will have ability to search up to 285493 listings and access to richer information than found on REALTOR.ca through my website.


