$349,900
Available - For Sale
Listing ID: X11980290
530 Laurier Aven West , Ottawa Centre, K1R 7T1, Ottawa
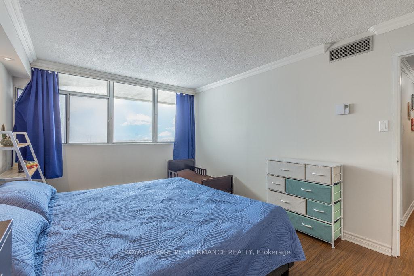
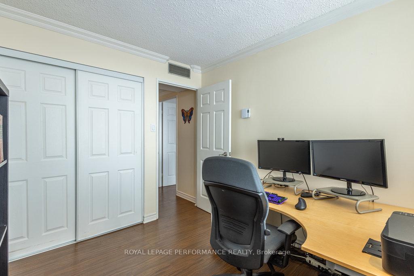
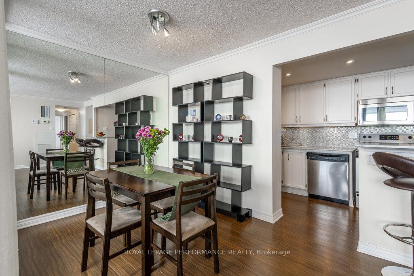
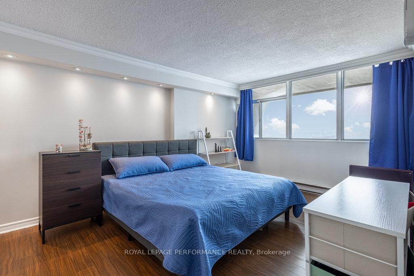
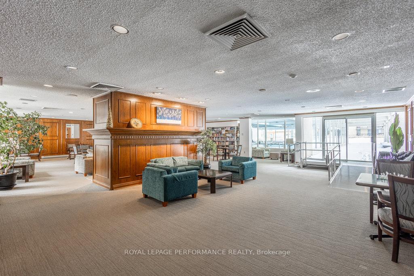
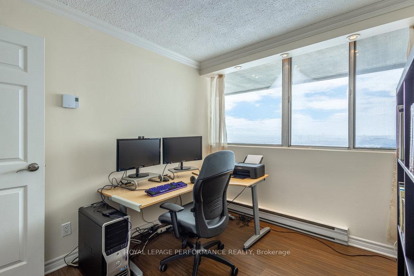
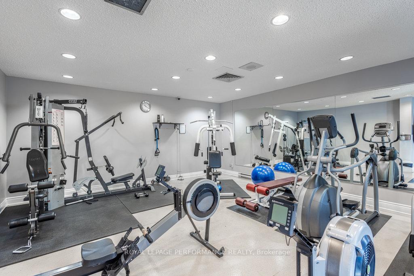
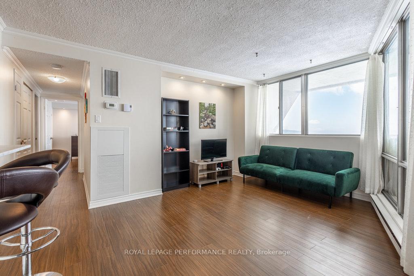
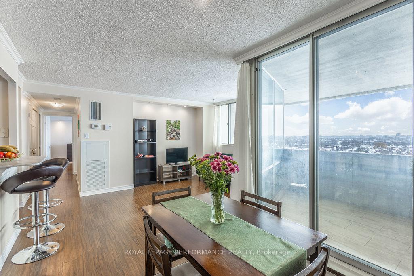
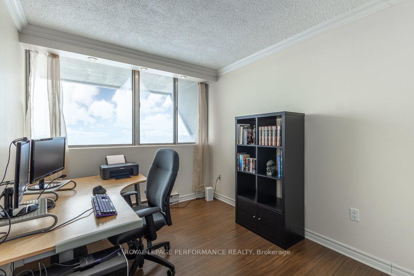
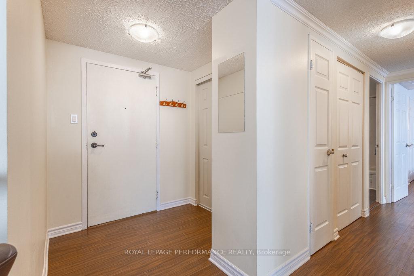
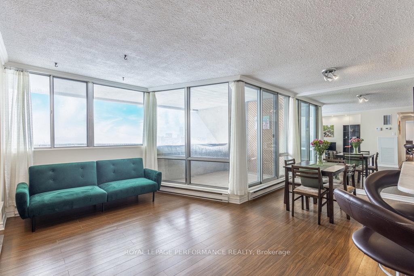
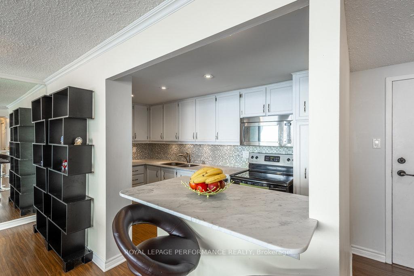
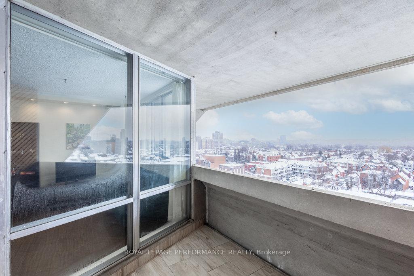
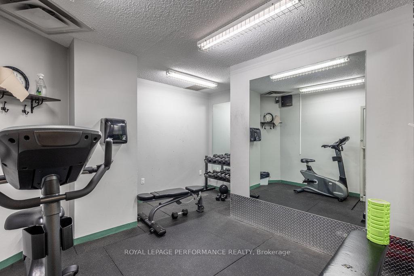
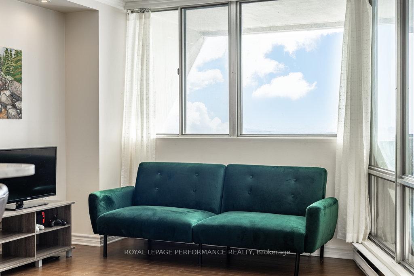
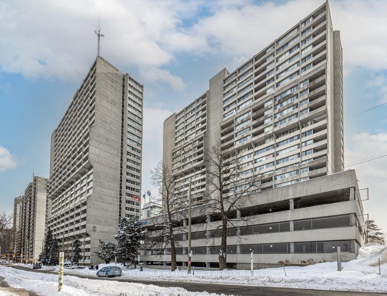
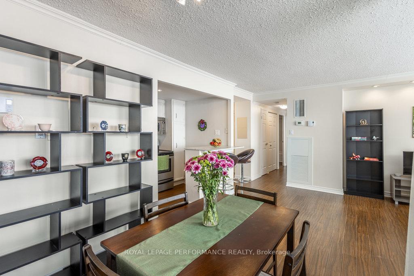
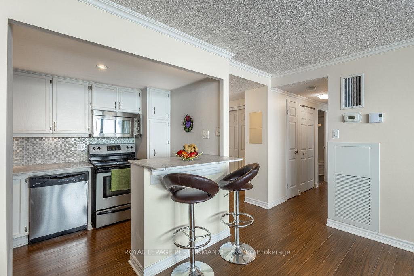
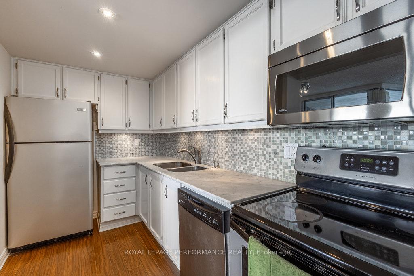
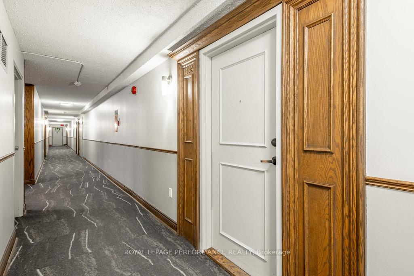
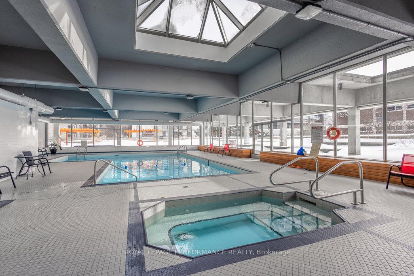
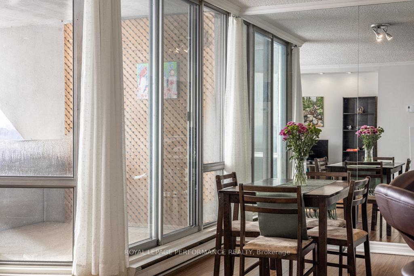
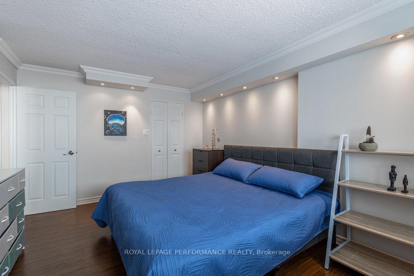
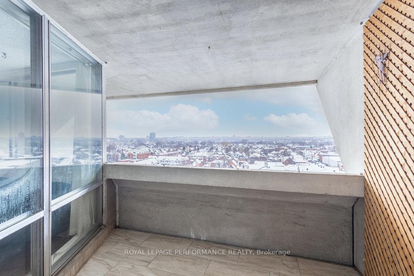
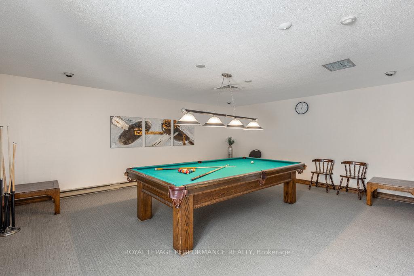
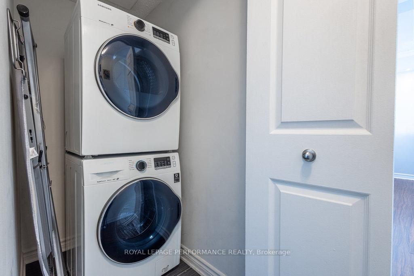
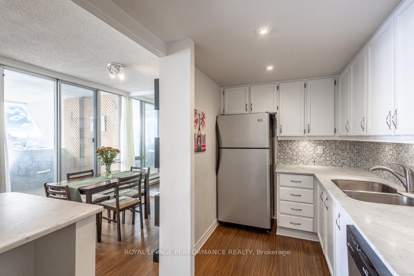
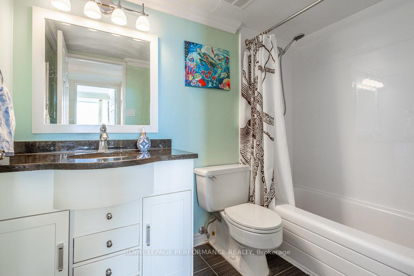
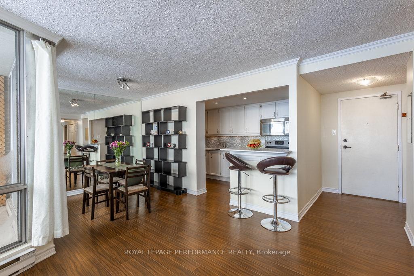






























| This spacious 2-bedroom, 1-bathroom unit in the sought-after Queen Elizabeth Towers offers unparalleled convenience in the heart of downtown Ottawa. Enjoy easy access to all the city's amenities, just steps from your door. Upon entering, you're greeted by a large foyer, in-unit laundry, and a bright, open-concept living area that leads to your private balcony through sliding patio doors. The updated kitchen is perfect for cooking enthusiasts, while the designated dining area provides a cozy space to enjoy homemade meals.The primary bedroom features a spacious walk-in closet and large windows that flood the room with natural light. A versatile second bedroom is ideal for a home office, guest room, or a young family. A 4-piece bathroom serves all occupants. Residents can unwind on the 4th-floor terrace, a peaceful outdoor retreat, or take advantage of the extensive amenities, including 24-hour security, a pool, hot tub, fitness center, library, and billiards room, all located on the third floor. All utilities are included in the condo fee, making this an excellent choice for young professionals, families, or retirees. Bring your vision and transform this condo into your dream home! Status certificate available on the agents website. Don't miss this incredible opportunity. Schedule your viewing today! |
| Price | $349,900 |
| Taxes: | $2625.00 |
| Occupancy: | Owner |
| Address: | 530 Laurier Aven West , Ottawa Centre, K1R 7T1, Ottawa |
| Postal Code: | K1R 7T1 |
| Province/State: | Ottawa |
| Directions/Cross Streets: | Bronson and Laurier Ave W |
| Level/Floor | Room | Length(ft) | Width(ft) | Descriptions | |
| Room 1 | Main | Primary B | 11.38 | 15.58 | |
| Room 2 | Main | Bedroom | 8.89 | 10.2 | |
| Room 3 | Main | Living Ro | 11.68 | 15.58 | |
| Room 4 | Main | Kitchen | 12.69 | 6.63 | |
| Room 5 | Main | Dining Ro | 7.87 | 8.3 | |
| Room 6 | Main | Bathroom | 8.43 | 4.89 | 4 Pc Bath |
| Washroom Type | No. of Pieces | Level |
| Washroom Type 1 | 4 | Main |
| Washroom Type 2 | 0 | |
| Washroom Type 3 | 0 | |
| Washroom Type 4 | 0 | |
| Washroom Type 5 | 0 | |
| Washroom Type 6 | 4 | Main |
| Washroom Type 7 | 0 | |
| Washroom Type 8 | 0 | |
| Washroom Type 9 | 0 | |
| Washroom Type 10 | 0 |
| Total Area: | 0.00 |
| Washrooms: | 1 |
| Heat Type: | Baseboard |
| Central Air Conditioning: | Central Air |
| Elevator Lift: | True |
$
%
Years
This calculator is for demonstration purposes only. Always consult a professional
financial advisor before making personal financial decisions.
| Although the information displayed is believed to be accurate, no warranties or representations are made of any kind. |
| ROYAL LEPAGE PERFORMANCE REALTY |
- Listing -1 of 0
|
|

Gaurang Shah
Licenced Realtor
Dir:
416-841-0587
Bus:
905-458-7979
Fax:
905-458-1220
| Virtual Tour | Book Showing | Email a Friend |
Jump To:
At a Glance:
| Type: | Com - Condo Apartment |
| Area: | Ottawa |
| Municipality: | Ottawa Centre |
| Neighbourhood: | 4102 - Ottawa Centre |
| Style: | 1 Storey/Apt |
| Lot Size: | x 0.00() |
| Approximate Age: | |
| Tax: | $2,625 |
| Maintenance Fee: | $807.42 |
| Beds: | 2 |
| Baths: | 1 |
| Garage: | 0 |
| Fireplace: | N |
| Air Conditioning: | |
| Pool: |
Locatin Map:
Payment Calculator:

Listing added to your favorite list
Looking for resale homes?

By agreeing to Terms of Use, you will have ability to search up to 300395 listings and access to richer information than found on REALTOR.ca through my website.


