$1,360,000
Available - For Sale
Listing ID: W12052973
2 Rollet Driv , Toronto, M6L 1J9, Toronto
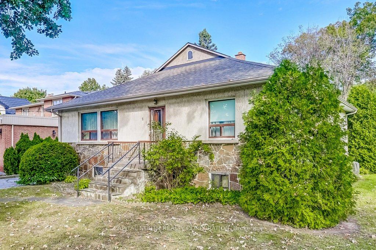
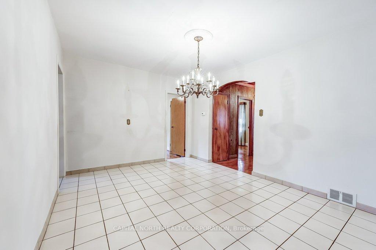
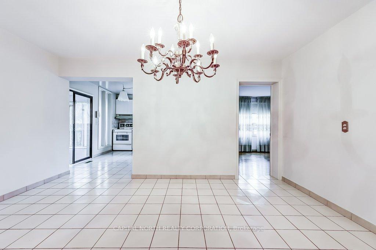
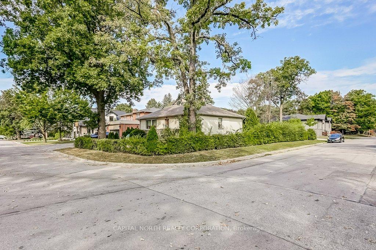
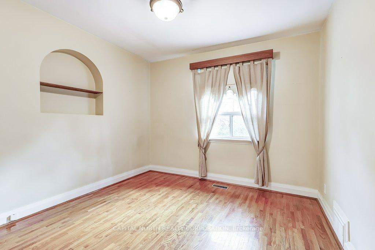
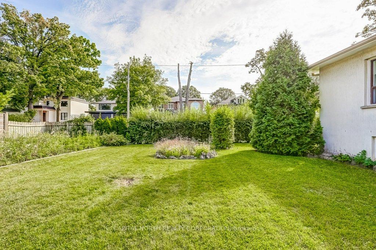
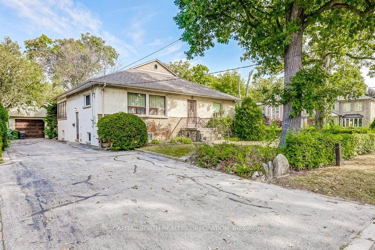
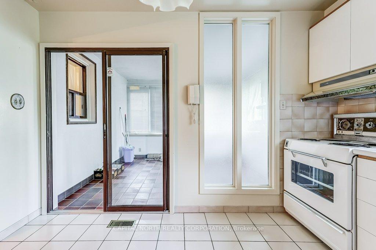
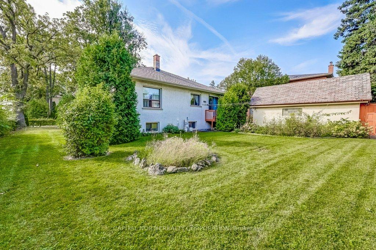
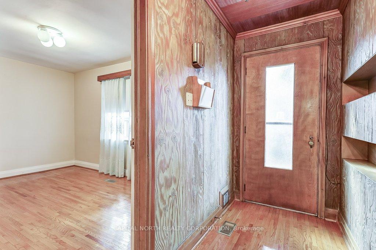
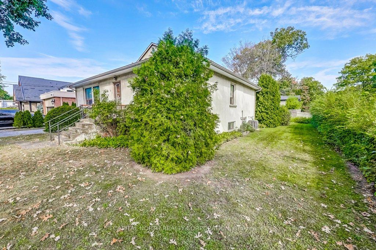
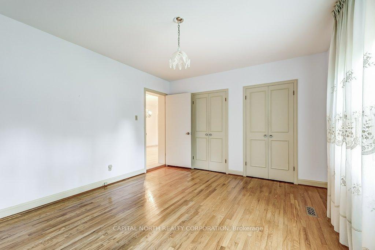
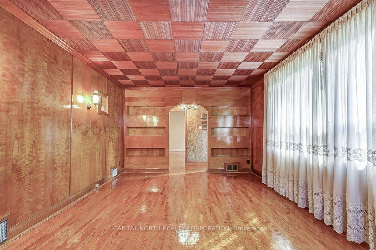
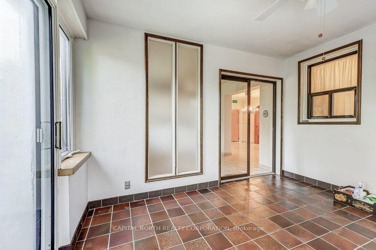
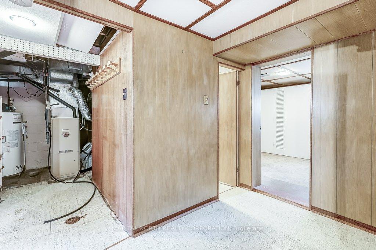
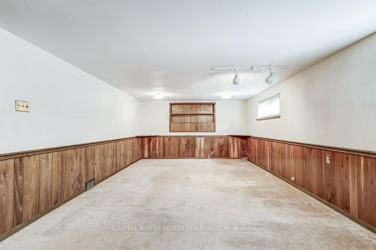
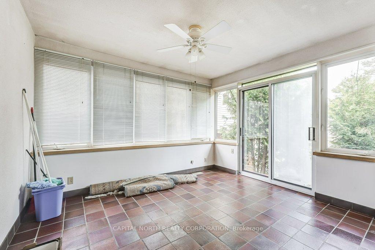
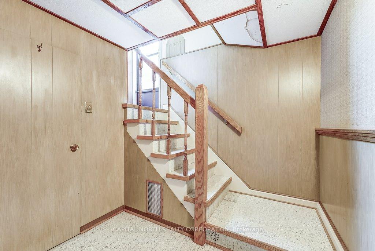
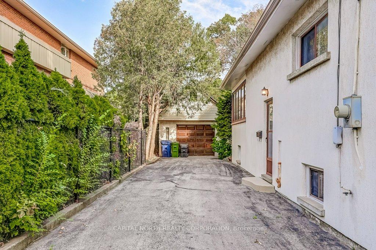
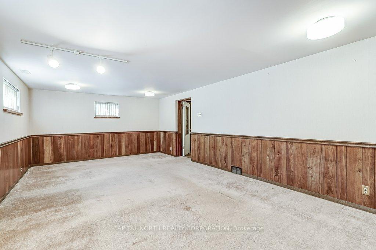
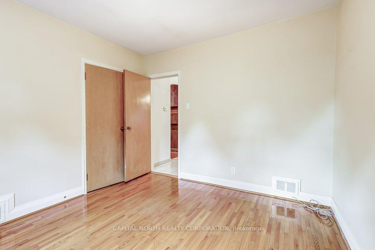
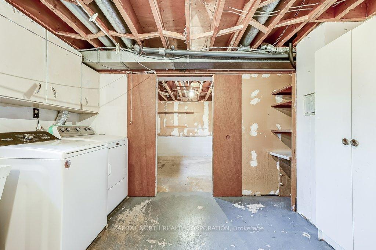
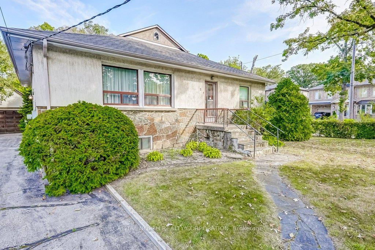
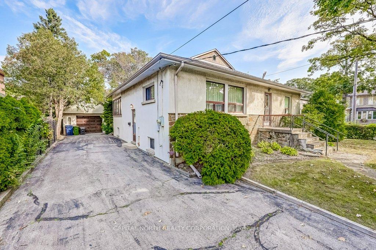
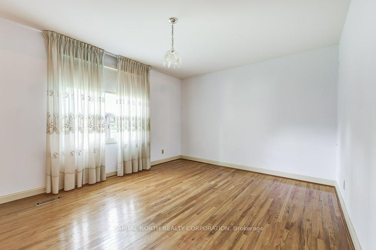
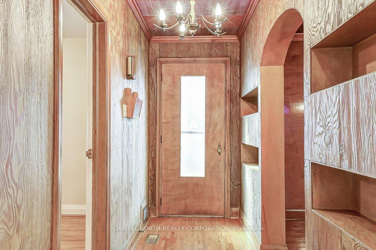
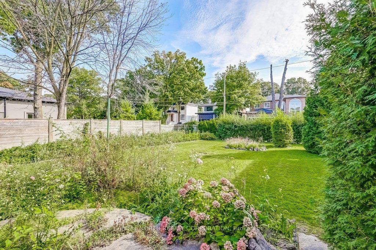
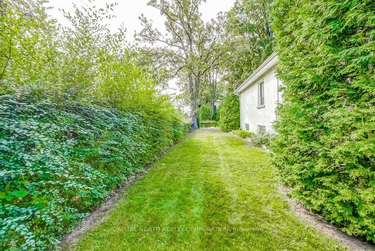
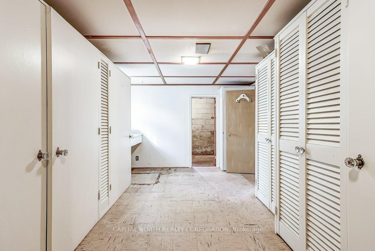
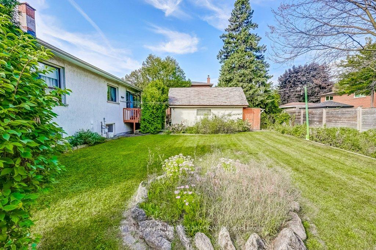
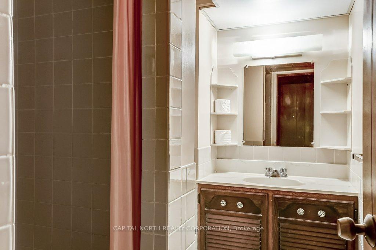
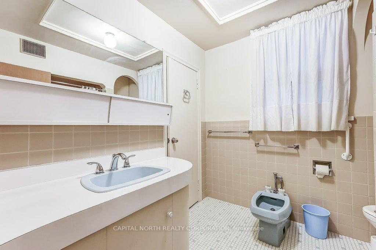
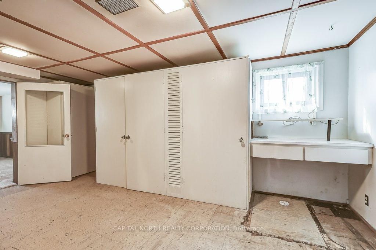
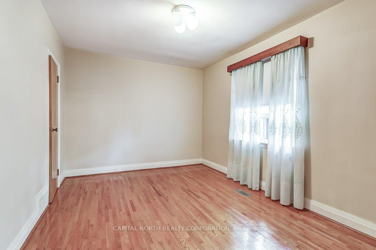
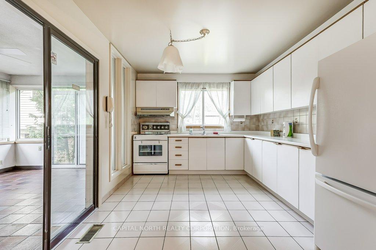
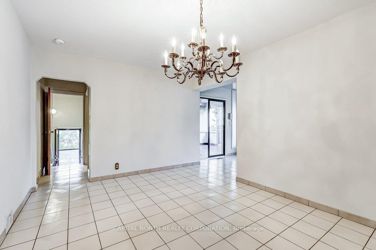
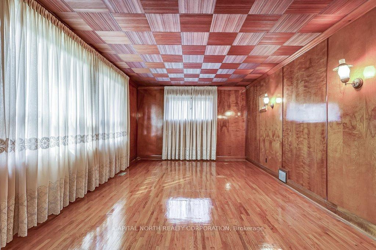
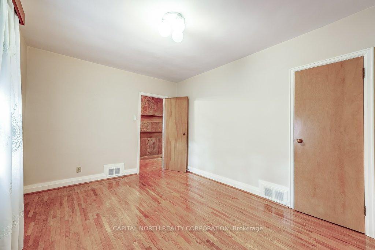






































| Nestled on a generous corner lot in a mature, sought-after neighborhood, this three-bedroom bungalow presents an extraordinary canvas for builders, investors, or anyone seeking a custom dream home. Surrounded by multi-million-dollar residences and poised at the forefront of an evolving community, the property offers abundant potential for growth and value appreciation. A mere stroll to Lawrence West Subway Station and TTC access connects you effortlessly to the city, while nearby amenitiesshops, hospital, library, and community centeradd to the unmatched convenience of this location. Available for the first time in over 50 years, this cherished home sits on a 65 ft x 115 ft lot and is sold as-is, ready for your personal vision. Whether you choose to restore its classic bungalow charm or embark on a transformative redevelopment, you will be part of a dynamic neighborhood that continues to thrive. Seize this rare opportunity to shape the future of a well-located property in one of the citys most exciting areas. |
| Price | $1,360,000 |
| Taxes: | $5257.38 |
| Occupancy: | Vacant |
| Address: | 2 Rollet Driv , Toronto, M6L 1J9, Toronto |
| Directions/Cross Streets: | Keele St & Lawrence Ave W |
| Rooms: | 3 |
| Bedrooms: | 3 |
| Bedrooms +: | 0 |
| Family Room: | T |
| Basement: | Partially Fi |
| Level/Floor | Room | Length(ft) | Width(ft) | Descriptions | |
| Room 1 | Main | Kitchen | 39.36 | 34.77 | Overlooks Backyard, Ceramic Backsplash, Breakfast Area |
| Room 2 | Main | Living Ro | 40.67 | 34.77 | B/I Bookcase, Hardwood Floor, Window |
| Room 3 | Main | Dining Ro | 38.7 | 49.53 | Ceramic Floor |
| Room 4 | Main | Sunroom | 39.36 | 32.8 | Ceramic Floor, Overlooks Backyard |
| Room 5 | Main | Primary B | 39.36 | 46.25 | Double Closet, Hardwood Floor |
| Room 6 | Main | Bedroom 2 | 34.44 | 36.41 | Window, Hardwood Floor |
| Room 7 | Main | Bedroom 3 | 32.8 | 45.59 | Window, Hardwood Floor |
| Room 8 | Main | Bathroom | 24.93 | 26.24 | 4 Pc Bath, Ceramic Floor |
| Room 9 | Main | Foyer | 40.34 | 13.78 | Hardwood Floor |
| Washroom Type | No. of Pieces | Level |
| Washroom Type 1 | 4 | Main |
| Washroom Type 2 | 3 | Basement |
| Washroom Type 3 | 0 | |
| Washroom Type 4 | 0 | |
| Washroom Type 5 | 0 |
| Total Area: | 0.00 |
| Approximatly Age: | 51-99 |
| Property Type: | Detached |
| Style: | Bungalow |
| Exterior: | Stucco (Plaster) |
| Garage Type: | Detached |
| (Parking/)Drive: | Private |
| Drive Parking Spaces: | 4 |
| Park #1 | |
| Parking Type: | Private |
| Park #2 | |
| Parking Type: | Private |
| Pool: | None |
| Approximatly Age: | 51-99 |
| Property Features: | Hospital, Library |
| CAC Included: | N |
| Water Included: | N |
| Cabel TV Included: | N |
| Common Elements Included: | N |
| Heat Included: | N |
| Parking Included: | N |
| Condo Tax Included: | N |
| Building Insurance Included: | N |
| Fireplace/Stove: | N |
| Heat Type: | Forced Air |
| Central Air Conditioning: | Central Air |
| Central Vac: | N |
| Laundry Level: | Syste |
| Ensuite Laundry: | F |
| Elevator Lift: | False |
| Sewers: | Sewer |
| Utilities-Cable: | A |
| Utilities-Hydro: | A |
$
%
Years
This calculator is for demonstration purposes only. Always consult a professional
financial advisor before making personal financial decisions.
| Although the information displayed is believed to be accurate, no warranties or representations are made of any kind. |
| CAPITAL NORTH REALTY CORPORATION |
- Listing -1 of 0
|
|

Gaurang Shah
Licenced Realtor
Dir:
416-841-0587
Bus:
905-458-7979
Fax:
905-458-1220
| Virtual Tour | Book Showing | Email a Friend |
Jump To:
At a Glance:
| Type: | Freehold - Detached |
| Area: | Toronto |
| Municipality: | Toronto W04 |
| Neighbourhood: | Maple Leaf |
| Style: | Bungalow |
| Lot Size: | x 115.00(Feet) |
| Approximate Age: | 51-99 |
| Tax: | $5,257.38 |
| Maintenance Fee: | $0 |
| Beds: | 3 |
| Baths: | 2 |
| Garage: | 0 |
| Fireplace: | N |
| Air Conditioning: | |
| Pool: | None |
Locatin Map:
Payment Calculator:

Listing added to your favorite list
Looking for resale homes?

By agreeing to Terms of Use, you will have ability to search up to 300395 listings and access to richer information than found on REALTOR.ca through my website.


