$1,174,900
Available - For Sale
Listing ID: C12052824
155 Dalhousie Stre , Toronto, M5B 2P7, Toronto
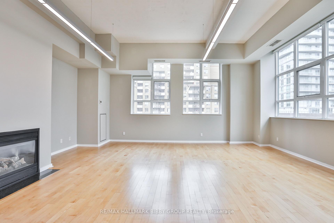
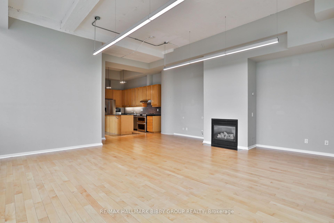
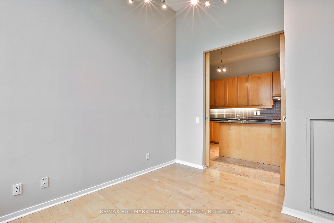
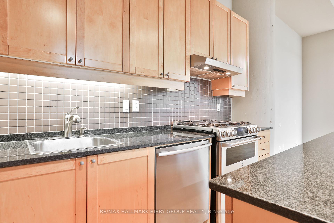
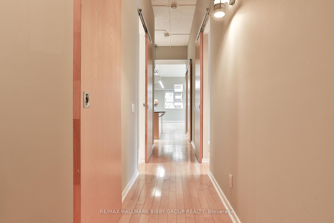
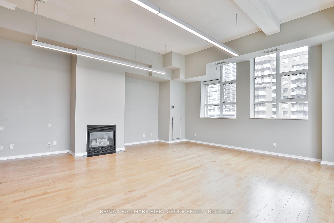
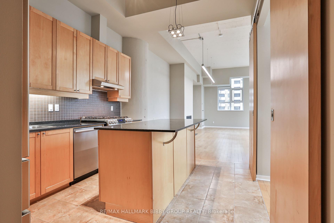
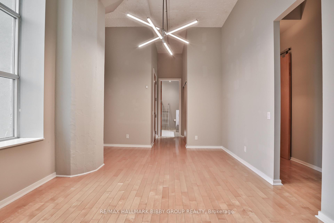
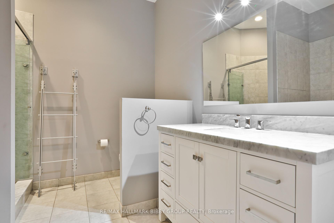
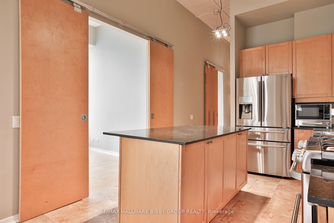

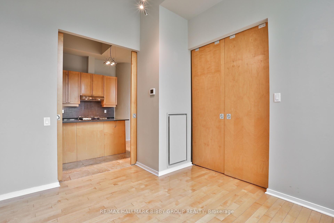
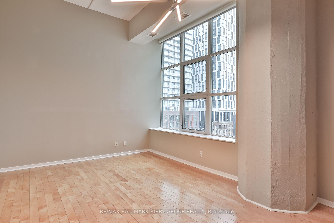
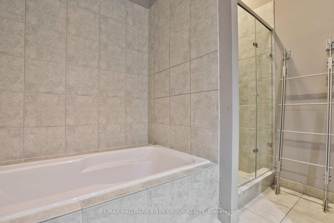
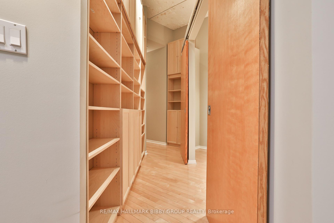
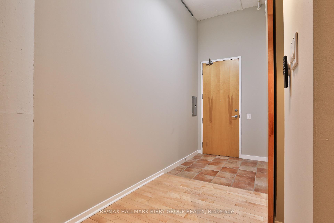
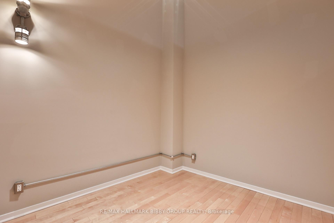
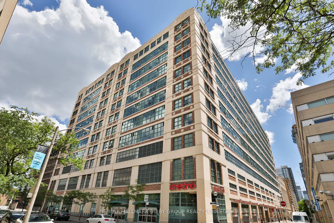
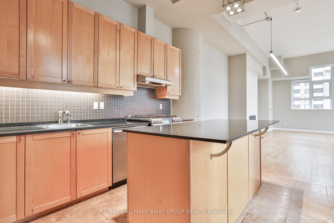
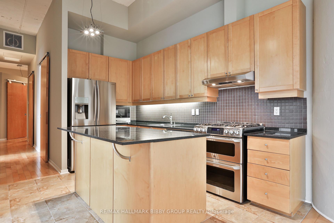
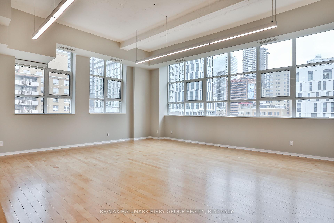
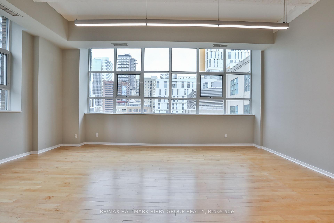
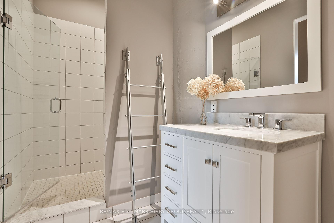
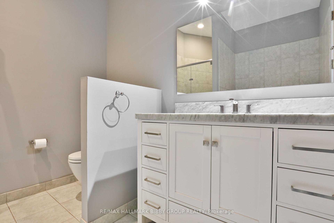
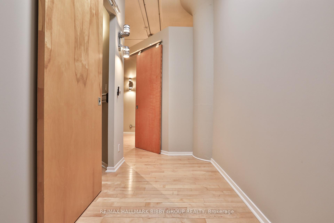
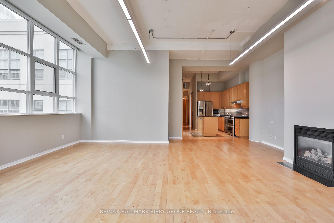
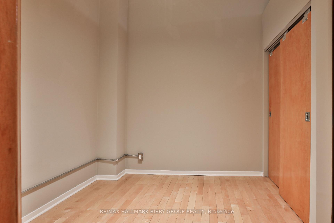
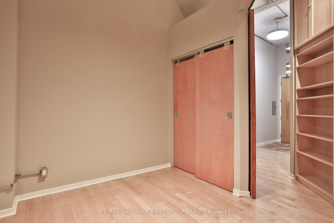
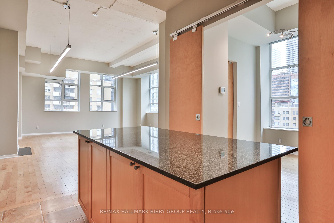
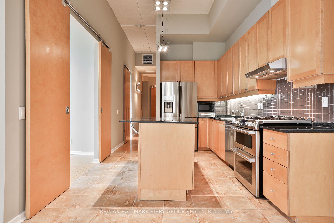
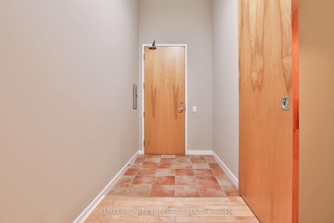
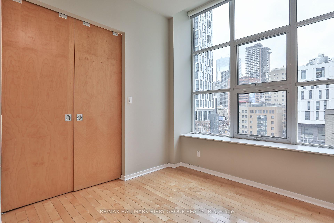
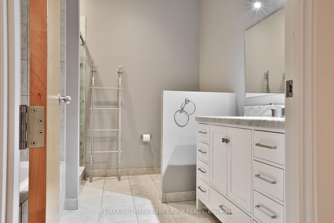
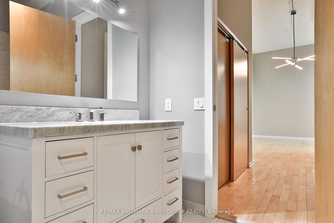
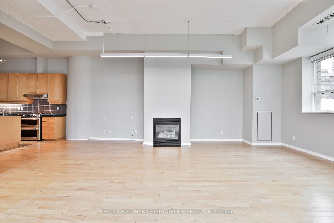
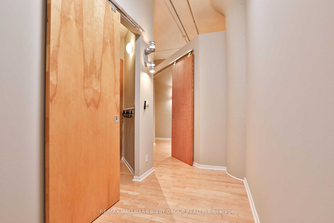
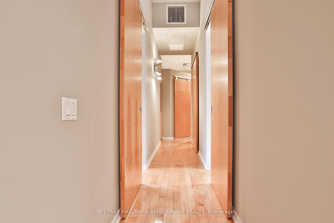
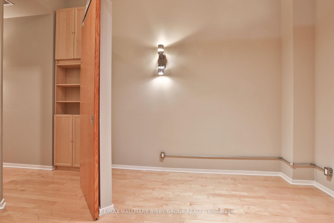
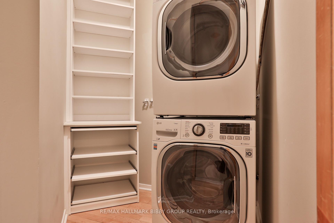
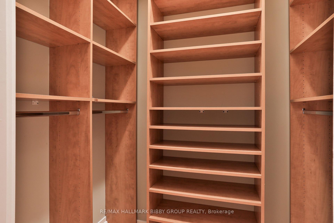
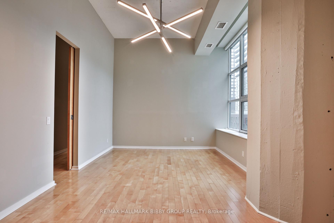
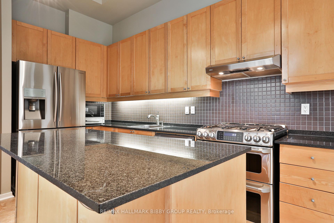
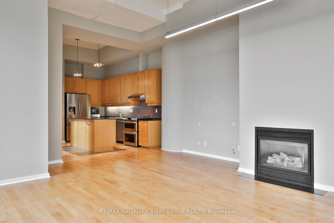
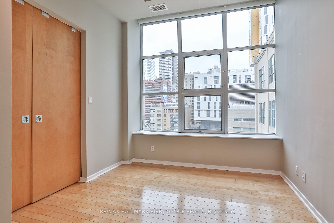
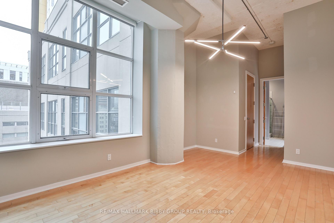
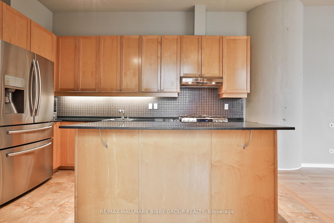
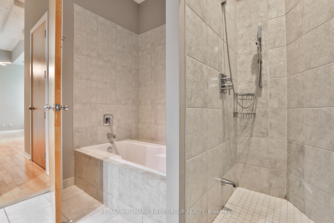
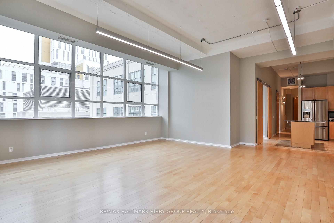
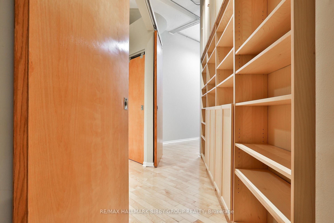
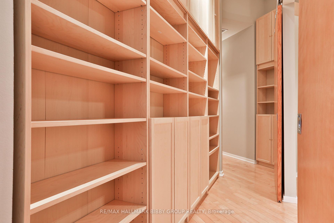
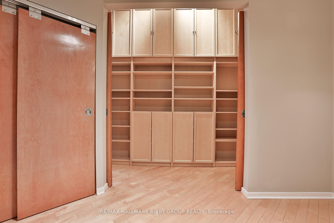



















































| Experience an Unparalleled Blend of Scale and Sophistication in this Stunning Architecturally Designed Two-Bedroom Plus Den Corner Unit at the Coveted Merchandise Building. Boasting a desirable South-West Exposure, this expansive 1796 square foot residence offers an abundance of natural light throughout. The Generously Proportioned Principal Rooms are Perfect for Entertaining, Featuring a Cozy Gas Fireplace and Seamless Flow. With Soaring 12-Foot Ceilings and Rich Hardwood Flooring, every corner of this home exudes elegance. Custom Motorized Blinds are Featured Throughout. The Updated Gourmet Kitchen is a Chefs Dream, Equipped with Premium Appliances and a Large Center Island for both Storage and Prep Space. The Primary Bedroom is a Peaceful Retreat, Complete with a Spa-Like Ensuite Bathroom. A Spacious Second Bedroom Offers Comfort for Guests or Growing Families. The Versatile Den is Ideal for a Home Office **EXTRAS** Indulge in World-Class Amenities and an Irreplaceable Location, Just Moments from Toronto Metropolitan University, George Brown College, St. Michael's Hospital, the Financial and Entertainment Districts, Distillery District, St. Lawrence Market, King East Shops, and Easy Highway Access. |
| Price | $1,174,900 |
| Taxes: | $5414.74 |
| Occupancy: | Vacant |
| Address: | 155 Dalhousie Stre , Toronto, M5B 2P7, Toronto |
| Postal Code: | M5B 2P7 |
| Province/State: | Toronto |
| Directions/Cross Streets: | Church Street & Dundas St East |
| Level/Floor | Room | Length(ft) | Width(ft) | Descriptions | |
| Room 1 | Main | Living Ro | 21.06 | 11.22 | Gas Fireplace, Hardwood Floor, South View |
| Room 2 | Main | Dining Ro | 21.06 | 10.3 | Hardwood Floor, West View, Gas Fireplace |
| Room 3 | Main | Kitchen | 17.09 | 7.51 | Granite Counters, Stainless Steel Appl, Centre Island |
| Room 4 | Main | Primary B | 24.27 | 11.81 | 5 Pc Ensuite, Walk-In Closet(s), West View |
| Room 5 | Main | Bedroom 2 | 10.1 | 11.81 | |
| Room 6 | Main | Den | 8.89 | 11.81 | Hardwood Floor, Closet |
| Room 7 | Main | Foyer | 13.97 | 5.44 | Walk-In Closet(s), B/I Bookcase |
| Room 8 | Main | Laundry | 6.56 | 5.97 |
| Washroom Type | No. of Pieces | Level |
| Washroom Type 1 | 5 | |
| Washroom Type 2 | 3 | |
| Washroom Type 3 | 0 | |
| Washroom Type 4 | 0 | |
| Washroom Type 5 | 0 | |
| Washroom Type 6 | 5 | |
| Washroom Type 7 | 3 | |
| Washroom Type 8 | 0 | |
| Washroom Type 9 | 0 | |
| Washroom Type 10 | 0 |
| Total Area: | 0.00 |
| Washrooms: | 2 |
| Heat Type: | Forced Air |
| Central Air Conditioning: | Central Air |
$
%
Years
This calculator is for demonstration purposes only. Always consult a professional
financial advisor before making personal financial decisions.
| Although the information displayed is believed to be accurate, no warranties or representations are made of any kind. |
| RE/MAX HALLMARK BIBBY GROUP REALTY |
- Listing -1 of 0
|
|

Gaurang Shah
Licenced Realtor
Dir:
416-841-0587
Bus:
905-458-7979
Fax:
905-458-1220
| Book Showing | Email a Friend |
Jump To:
At a Glance:
| Type: | Com - Condo Apartment |
| Area: | Toronto |
| Municipality: | Toronto C08 |
| Neighbourhood: | Church-Yonge Corridor |
| Style: | Apartment |
| Lot Size: | x 0.00() |
| Approximate Age: | |
| Tax: | $5,414.74 |
| Maintenance Fee: | $1,735.97 |
| Beds: | 2+1 |
| Baths: | 2 |
| Garage: | 0 |
| Fireplace: | Y |
| Air Conditioning: | |
| Pool: |
Locatin Map:
Payment Calculator:

Listing added to your favorite list
Looking for resale homes?

By agreeing to Terms of Use, you will have ability to search up to 310222 listings and access to richer information than found on REALTOR.ca through my website.


