$564,900
Available - For Sale
Listing ID: X12051075
188 Dr Richard James Cres , Loyalist, K7N 0B9, Lennox & Addingt
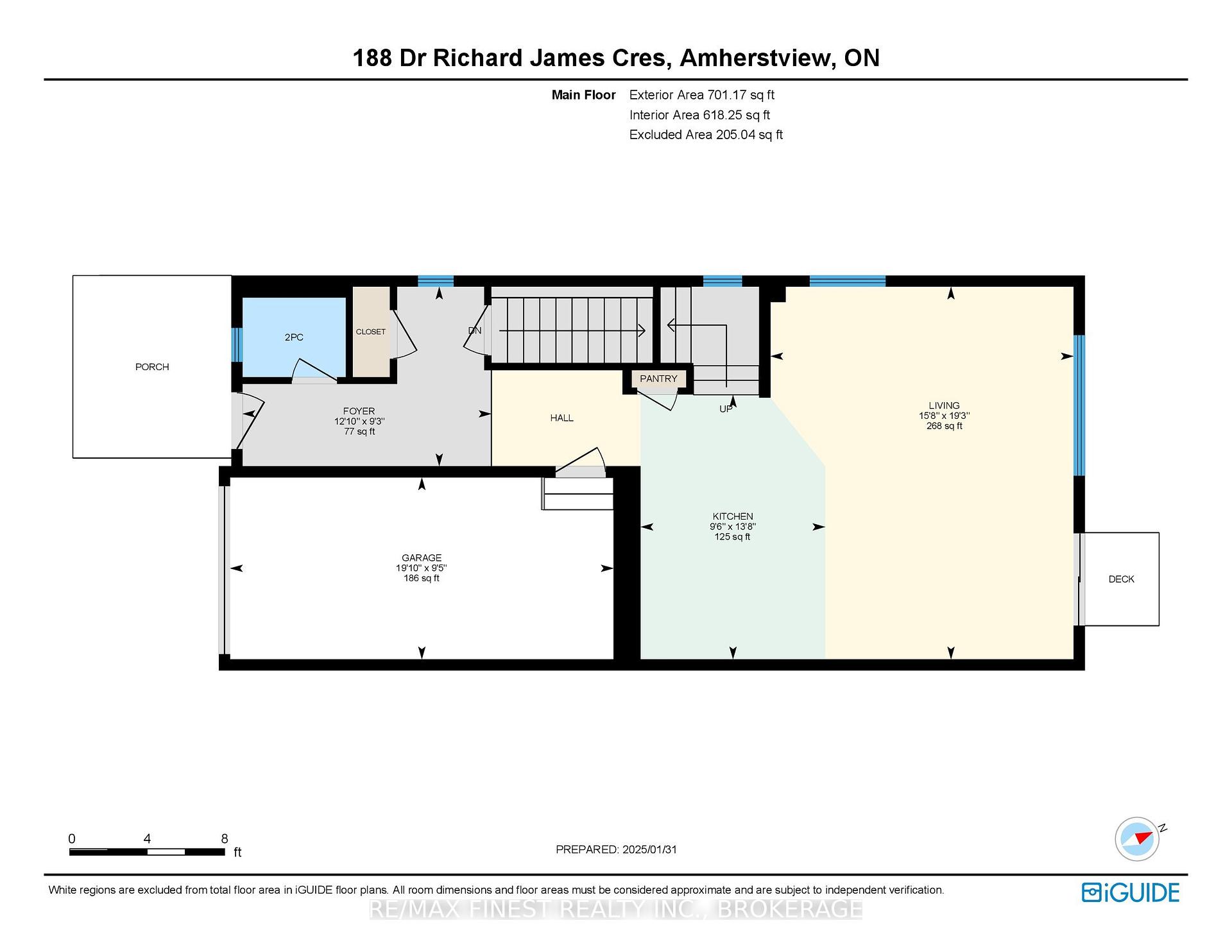
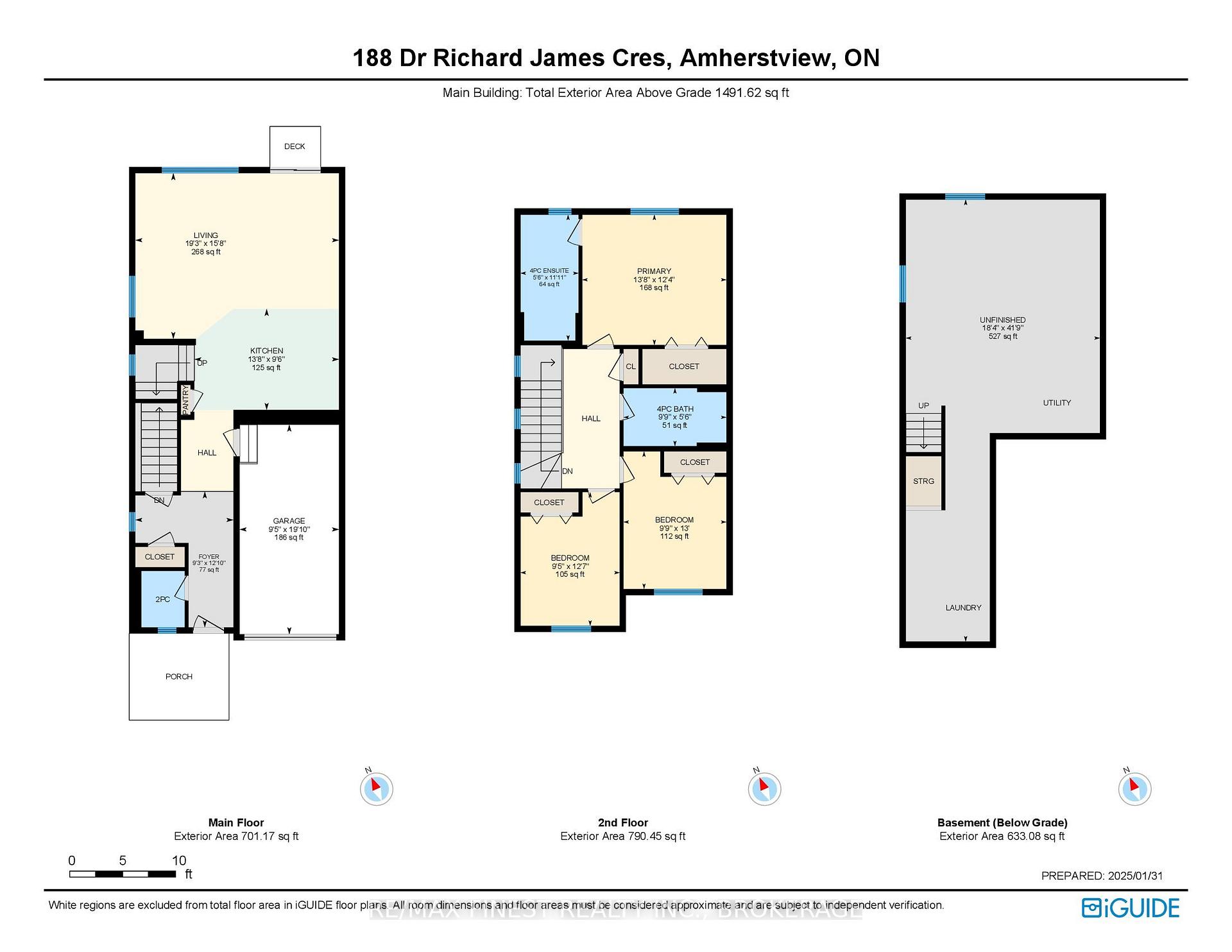
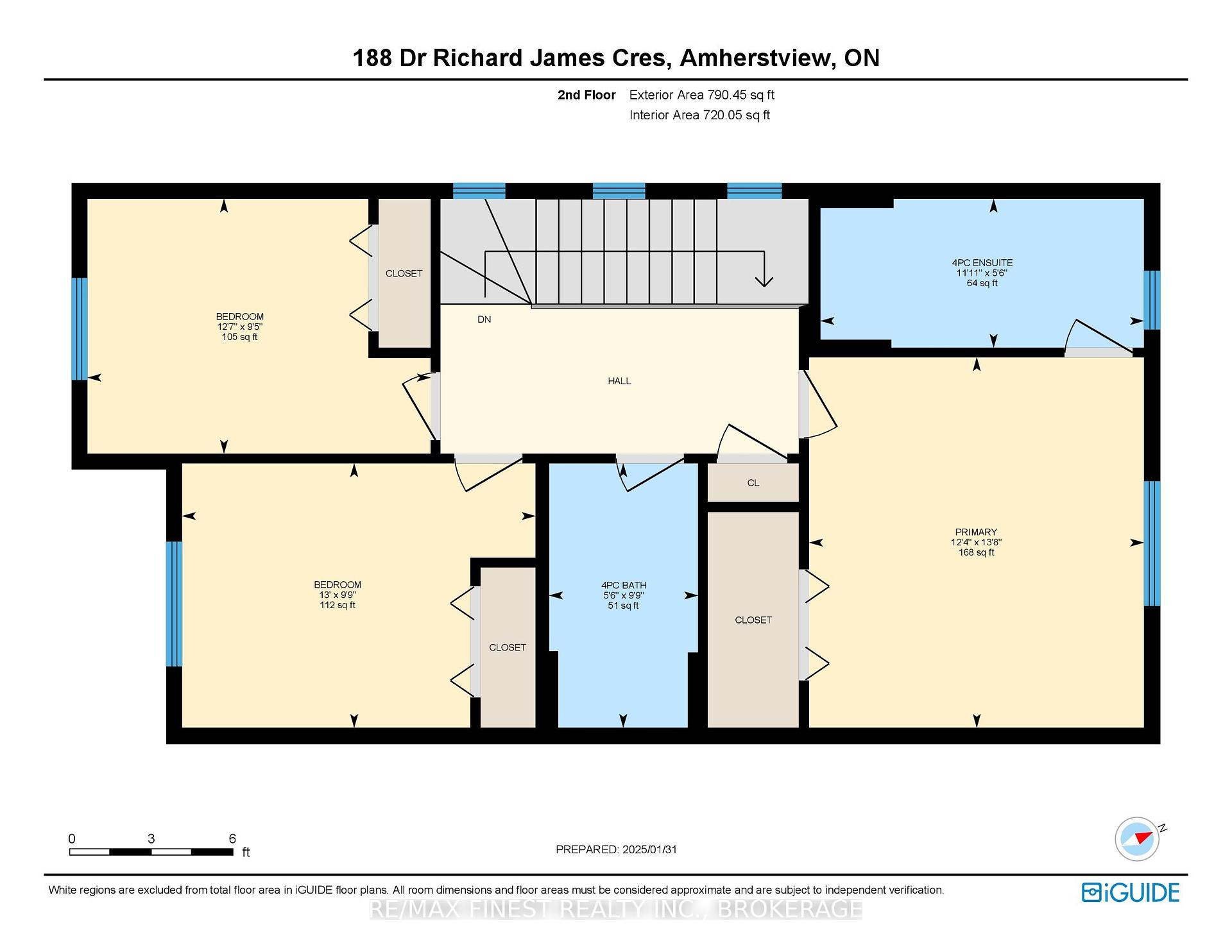
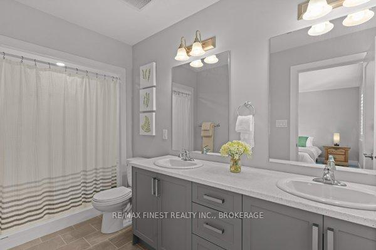
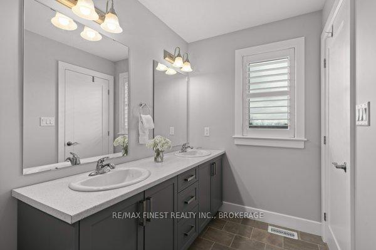
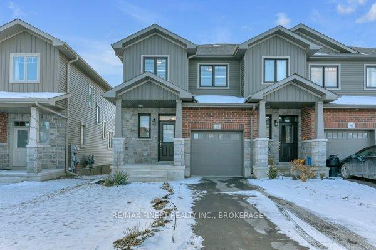
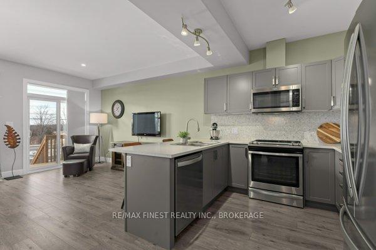
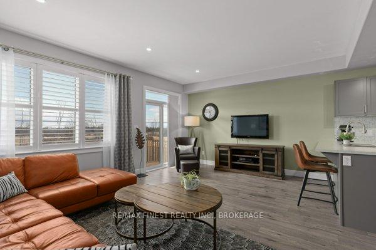
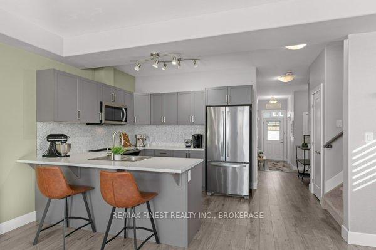
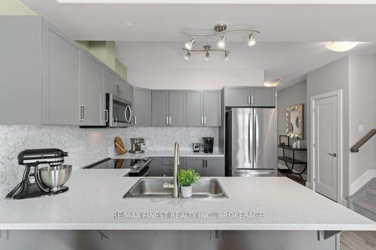
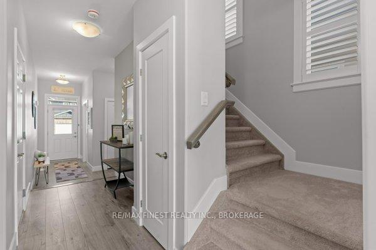
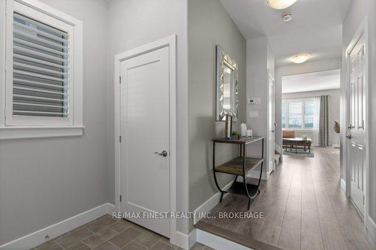
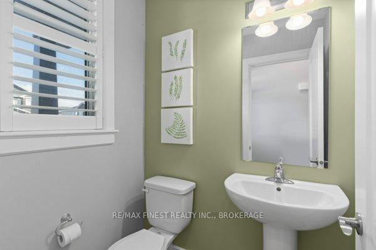
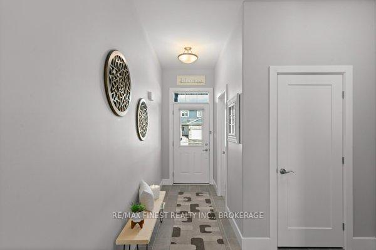
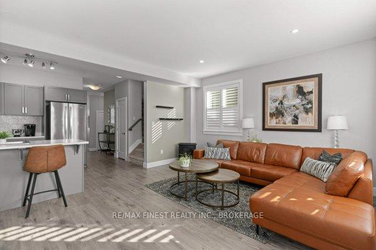
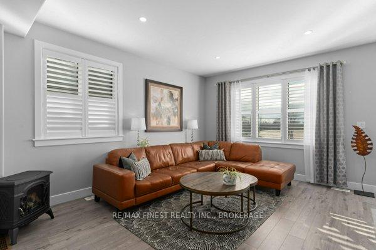
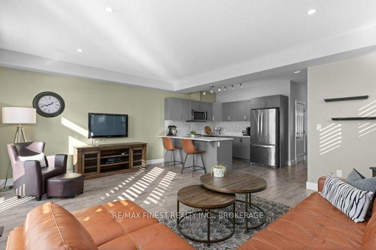
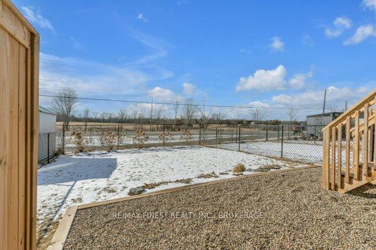
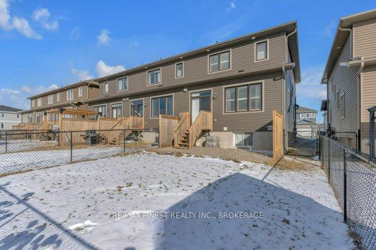
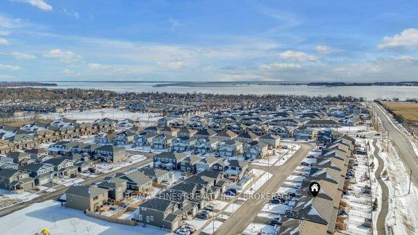
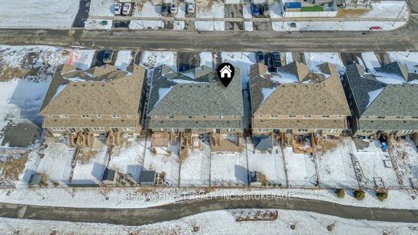
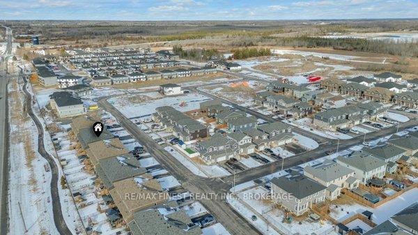
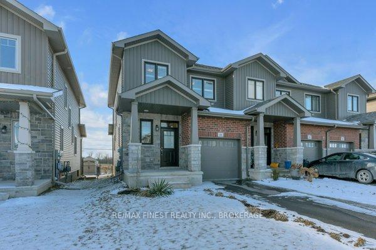
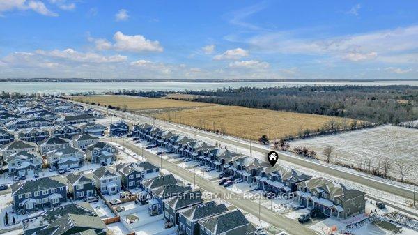
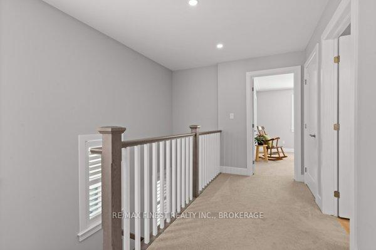
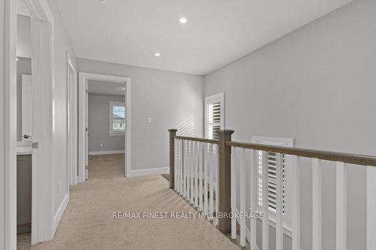
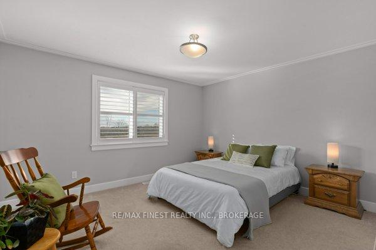
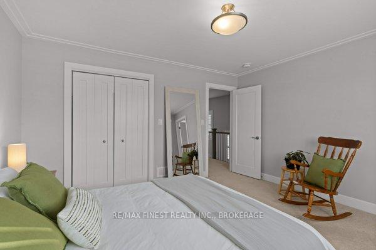
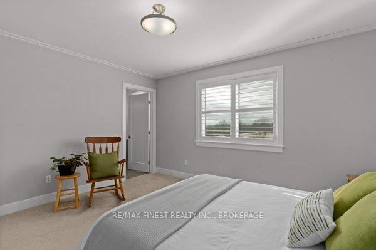
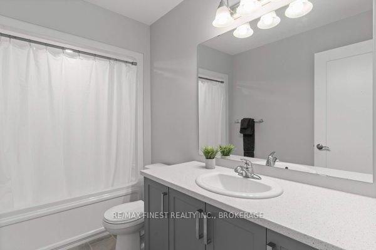
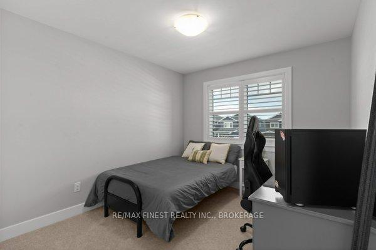
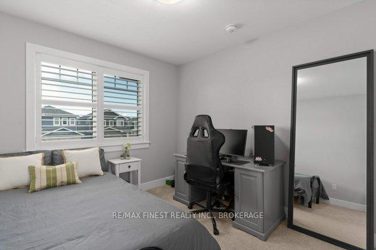
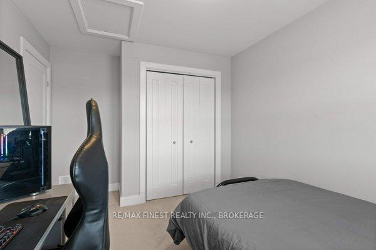
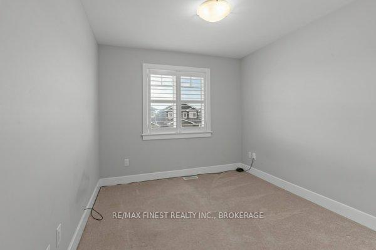
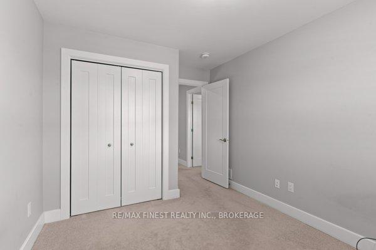
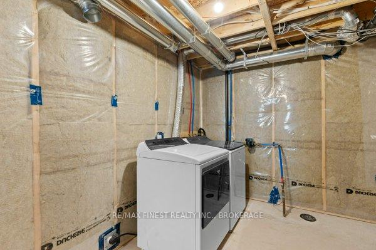
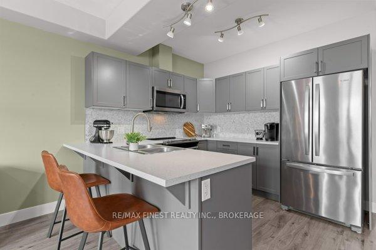
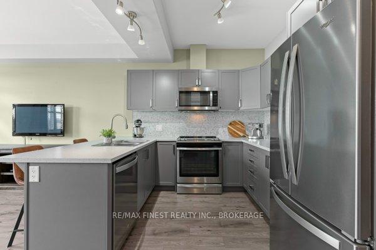






































| Welcome to this stunning, modern home located in a sought-after Amherstview neighbourhood! Built just 4 years ago, this turnkey, move-in ready end unit townhome boasts a bright open-concept main floor that is perfect for both family living and entertaining. Featuring high-end finishes, sleek design elements, and beautiful California shutters throughout, this home shows like a show home. Enjoy the spacious living areas, including a gourmet kitchen with modern appliances and ample counter space. The bright, airy living room flows seamlessly into the dining area, creating an inviting atmosphere for gatherings. Upstairs, you'll find 3 generously sized bedrooms, including a primary suite with a walk-in closet and chic 4-piece bath. The unfinished basement features large windows that flood the space with natural light ,offering endless possibilities for customization. With a rough-in for a bathroom, the new owners have the opportunity to create their perfect additional living space. The fully fenced backyard, enhanced with privacy fencing, provides a tranquil and secure retreat perfect for relaxing or enjoying outdoor activities. The private driveway offers convenient parking for two cars, plus a single-car garage with inside entry for added ease and accessibility. With its thoughtfully designed layout and modern finishes, this home is truly a must-see! Located close to local amenities, parks, and schools, this home offers the perfect combination of style and convenience. Pet and smoke free, this home has been meticulously maintained. Don't miss out on this incredible opportunity! Quick possesssion available! |
| Price | $564,900 |
| Taxes: | $4677.00 |
| Occupancy: | Owner |
| Address: | 188 Dr Richard James Cres , Loyalist, K7N 0B9, Lennox & Addingt |
| Acreage: | < .50 |
| Directions/Cross Streets: | Pratt Dr to Dr Richard James Cres |
| Rooms: | 9 |
| Bedrooms: | 3 |
| Bedrooms +: | 0 |
| Family Room: | T |
| Basement: | Unfinished |
| Level/Floor | Room | Length(ft) | Width(ft) | Descriptions | |
| Room 1 | Main | Foyer | 9.28 | 5.35 | Access To Garage, California Shutters |
| Room 2 | Main | Kitchen | 13.68 | 9.54 | Open Concept, Breakfast Bar, Stainless Steel Appl |
| Room 3 | Main | Living Ro | 19.25 | 15.68 | Pot Lights, Overlooks Backyard, California Shutters |
| Room 4 | Main | Powder Ro | 4.1 | 5.35 | 2 Pc Bath |
| Room 5 | Second | Primary B | 13.61 | 12.3 | California Shutters, 4 Pc Ensuite |
| Room 6 | Second | Bedroom 2 | 9.74 | 12.99 | California Shutters |
| Room 7 | Second | Bedroom 3 | 9.38 | 12.63 | California Shutters |
| Room 8 | Second | Bathroom | 9.74 | 5.48 | 4 Pc Ensuite, Double Sink, California Shutters |
| Room 9 | Second | Bathroom | 5.48 | 11.91 | 3 Pc Bath |
| Room 10 | Basement | Other | 18.34 | 41.75 | Unfinished |
| Washroom Type | No. of Pieces | Level |
| Washroom Type 1 | 2 | Second |
| Washroom Type 2 | 4 | Second |
| Washroom Type 3 | 3 | Main |
| Washroom Type 4 | 0 | |
| Washroom Type 5 | 0 | |
| Washroom Type 6 | 2 | Second |
| Washroom Type 7 | 4 | Second |
| Washroom Type 8 | 3 | Main |
| Washroom Type 9 | 0 | |
| Washroom Type 10 | 0 | |
| Washroom Type 11 | 2 | Second |
| Washroom Type 12 | 4 | Second |
| Washroom Type 13 | 3 | Main |
| Washroom Type 14 | 0 | |
| Washroom Type 15 | 0 | |
| Washroom Type 16 | 2 | Second |
| Washroom Type 17 | 4 | Second |
| Washroom Type 18 | 3 | Main |
| Washroom Type 19 | 0 | |
| Washroom Type 20 | 0 |
| Total Area: | 0.00 |
| Approximatly Age: | 0-5 |
| Property Type: | Att/Row/Townhouse |
| Style: | 2-Storey |
| Exterior: | Stone, Vinyl Siding |
| Garage Type: | Attached |
| (Parking/)Drive: | Private |
| Drive Parking Spaces: | 2 |
| Park #1 | |
| Parking Type: | Private |
| Park #2 | |
| Parking Type: | Private |
| Pool: | None |
| Approximatly Age: | 0-5 |
| Approximatly Square Footage: | 1100-1500 |
| Property Features: | Fenced Yard, Golf |
| CAC Included: | N |
| Water Included: | N |
| Cabel TV Included: | N |
| Common Elements Included: | N |
| Heat Included: | N |
| Parking Included: | N |
| Condo Tax Included: | N |
| Building Insurance Included: | N |
| Fireplace/Stove: | N |
| Heat Type: | Forced Air |
| Central Air Conditioning: | Central Air |
| Central Vac: | N |
| Laundry Level: | Syste |
| Ensuite Laundry: | F |
| Sewers: | Sewer |
| Utilities-Cable: | Y |
| Utilities-Hydro: | Y |
$
%
Years
This calculator is for demonstration purposes only. Always consult a professional
financial advisor before making personal financial decisions.
| Although the information displayed is believed to be accurate, no warranties or representations are made of any kind. |
| RE/MAX FINEST REALTY INC., BROKERAGE |
- Listing -1 of 0
|
|

Gaurang Shah
Licenced Realtor
Dir:
416-841-0587
Bus:
905-458-7979
Fax:
905-458-1220
| Virtual Tour | Book Showing | Email a Friend |
Jump To:
At a Glance:
| Type: | Freehold - Att/Row/Townhouse |
| Area: | Lennox & Addington |
| Municipality: | Loyalist |
| Neighbourhood: | Amherstview |
| Style: | 2-Storey |
| Lot Size: | x 105.51(Feet) |
| Approximate Age: | 0-5 |
| Tax: | $4,677 |
| Maintenance Fee: | $0 |
| Beds: | 3 |
| Baths: | 3 |
| Garage: | 0 |
| Fireplace: | N |
| Air Conditioning: | |
| Pool: | None |
Locatin Map:
Payment Calculator:

Listing added to your favorite list
Looking for resale homes?

By agreeing to Terms of Use, you will have ability to search up to 310222 listings and access to richer information than found on REALTOR.ca through my website.


