$850,000
Available - For Sale
Listing ID: W12051602
1126 Kelly Gate , Milton, L9T 6G9, Halton
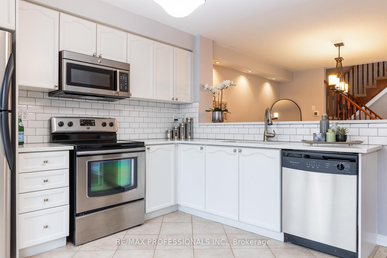
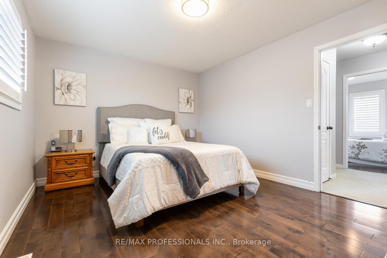
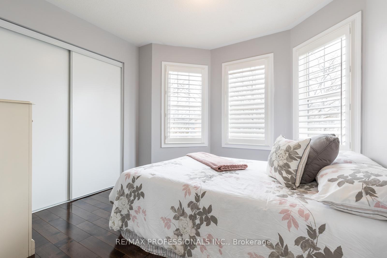
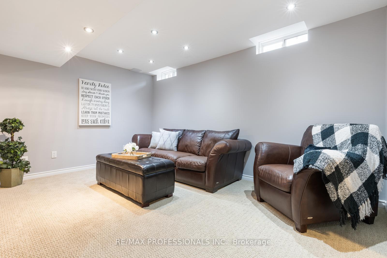
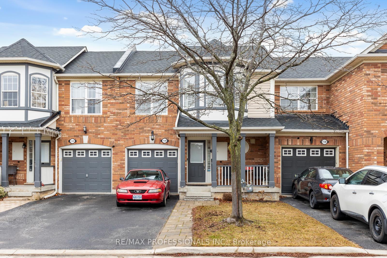
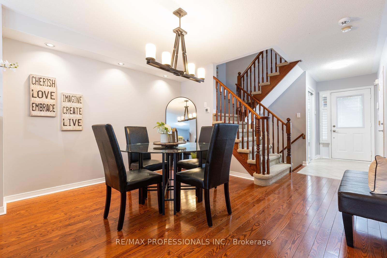
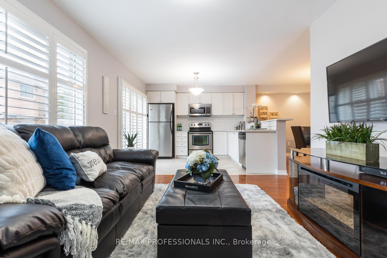
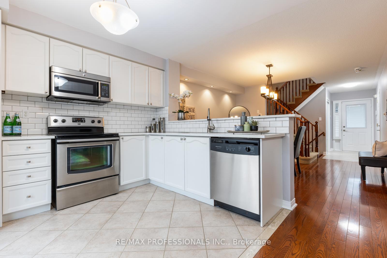
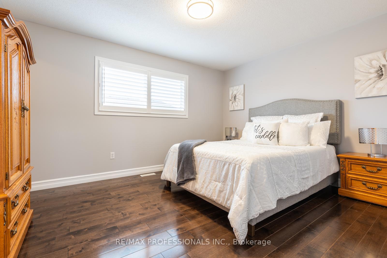
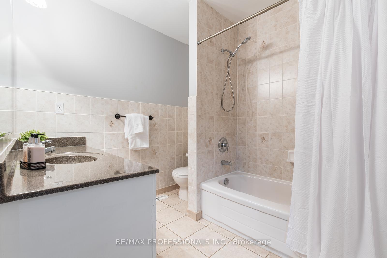
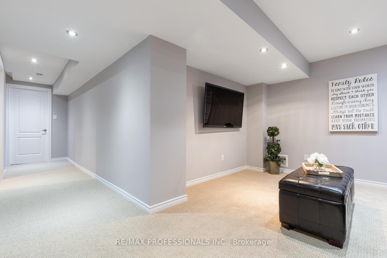
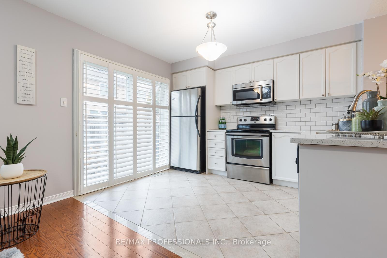
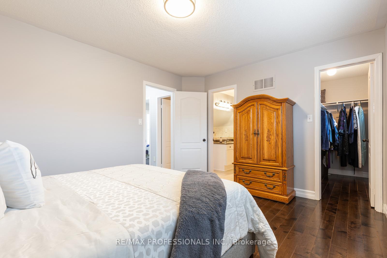
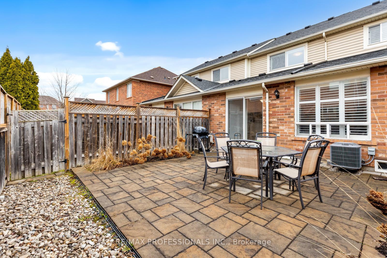
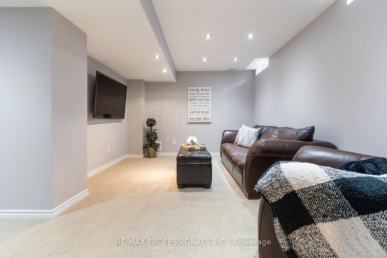
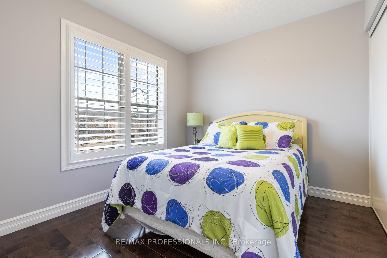
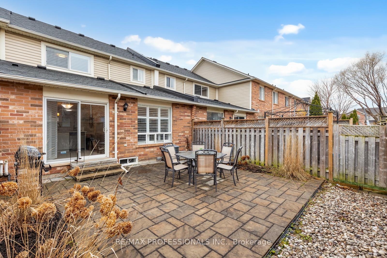
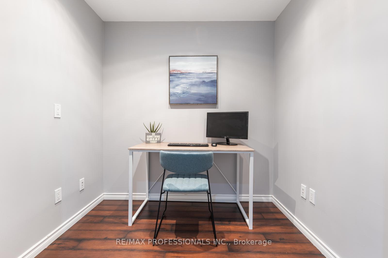
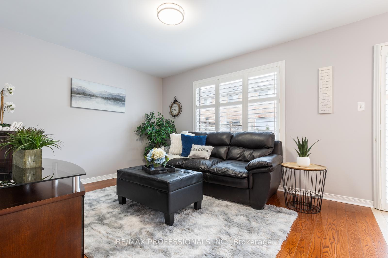
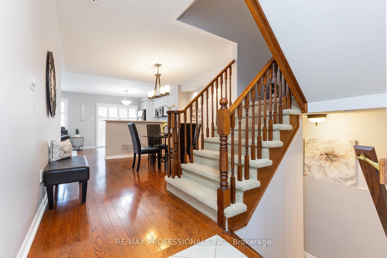
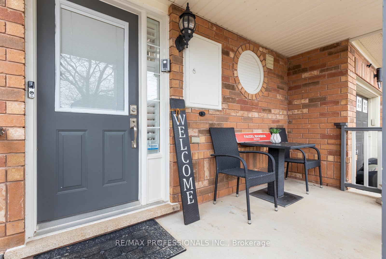
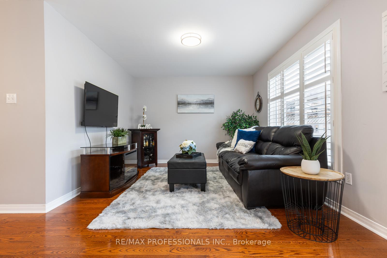
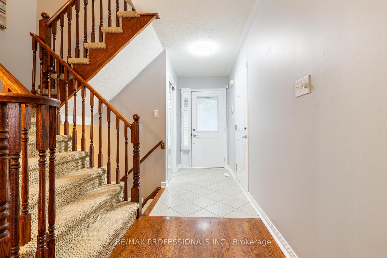
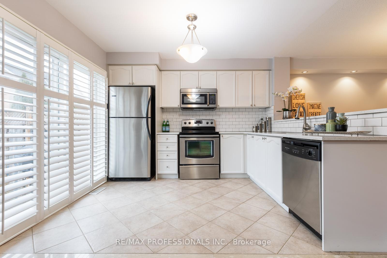
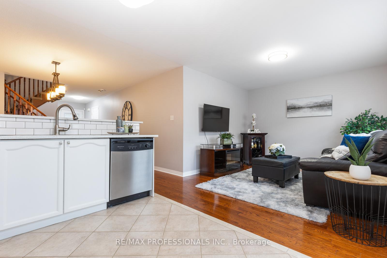
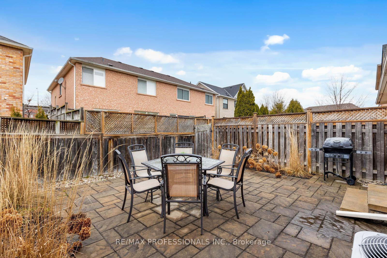
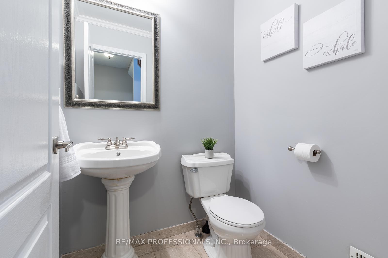
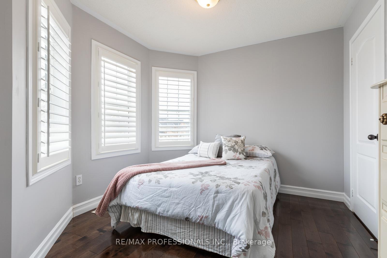
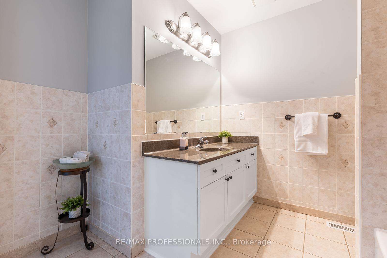
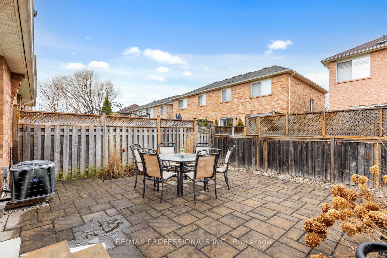
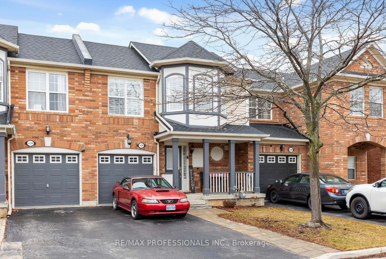
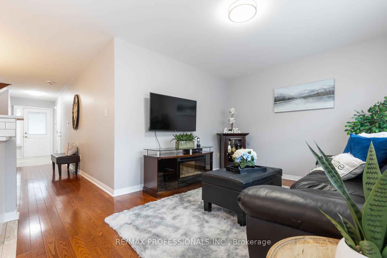
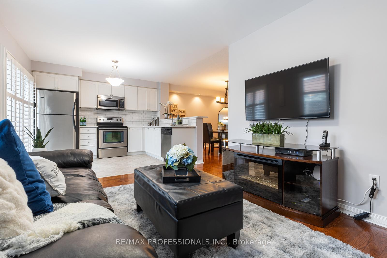

































| Welcome to 1126 Kelly Gate, a beautifully renovated 3-bedroom, 2-bathroom townhouse that combines modern elegance with everyday convenience. This meticulously maintained home features a stunning open-concept kitchen with stainless steel appliances, sleek quartz countertops, and a gorgeous white subway tile backsplash. Hardwood floors flow throughout the main floor and bedrooms, adding warmth and charm to every room. The spacious living and dining areas are bathed in natural light thanks to a large window, creating an inviting, sunlit space perfect for entertaining. The large primary bedroom offers a luxurious 4-piece ensuite bath and a walk-in closet. Two additional bright and generously sized bedrooms provide plenty of room for family or guests. The fully finished carpeted basement includes a cozy family room and a versatile study/office, ideal for remote work or relaxation. Step outside to an upgraded patio, perfect for enjoying a quiet morning or evening. Parking for two cars on driveway, Single car garage with inside entry and garage door opener, ideally located close to transit, highways, shops, restaurants, and local amenities, this home truly has everything. With nothing left to do but move in and enjoy, don't miss the opportunity to make this your dream home! |
| Price | $850,000 |
| Taxes: | $3373.00 |
| Assessment Year: | 2024 |
| Occupancy: | Owner |
| Address: | 1126 Kelly Gate , Milton, L9T 6G9, Halton |
| Acreage: | < .50 |
| Directions/Cross Streets: | Thompson Rd S/Derry Rd |
| Rooms: | 6 |
| Bedrooms: | 3 |
| Bedrooms +: | 0 |
| Family Room: | F |
| Basement: | Finished, Full |
| Level/Floor | Room | Length(ft) | Width(ft) | Descriptions | |
| Room 1 | Second | Primary B | 13.91 | 10.99 | Semi Ensuite, Walk-In Closet(s), Window |
| Room 2 | Second | Bedroom 2 | 8.79 | 10.3 | Closet, Window, Hardwood Floor |
| Room 3 | Second | Bedroom 3 | 9.41 | 8.99 | Closet, Window, Hardwood Floor |
| Room 4 | Second | Bathroom | 3.84 | 7.84 | 4 Pc Bath, Tile Floor |
| Room 5 | Main | Kitchen | 29.13 | 11.81 | Breakfast Area, Tile Floor, B/I Appliances |
| Room 6 | Main | Dining Ro | 10.99 | 12.43 | Hardwood Floor |
| Room 7 | Main | Family Ro | 10.82 | 12.99 | Hardwood Floor, Walk-Out, Window |
| Room 8 | Main | Powder Ro | 5.97 | 3.84 | |
| Room 9 | Basement | Laundry | 7.18 | 10 | |
| Room 10 | Basement | Family Ro | 10.56 | 13.97 |
| Washroom Type | No. of Pieces | Level |
| Washroom Type 1 | 4 | Second |
| Washroom Type 2 | 2 | Main |
| Washroom Type 3 | 0 | |
| Washroom Type 4 | 0 | |
| Washroom Type 5 | 0 | |
| Washroom Type 6 | 4 | Second |
| Washroom Type 7 | 2 | Main |
| Washroom Type 8 | 0 | |
| Washroom Type 9 | 0 | |
| Washroom Type 10 | 0 | |
| Washroom Type 11 | 4 | Second |
| Washroom Type 12 | 2 | Main |
| Washroom Type 13 | 0 | |
| Washroom Type 14 | 0 | |
| Washroom Type 15 | 0 |
| Total Area: | 0.00 |
| Approximatly Age: | 16-30 |
| Property Type: | Att/Row/Townhouse |
| Style: | 2-Storey |
| Exterior: | Other, Brick |
| Garage Type: | Attached |
| (Parking/)Drive: | Private |
| Drive Parking Spaces: | 1 |
| Park #1 | |
| Parking Type: | Private |
| Park #2 | |
| Parking Type: | Private |
| Pool: | None |
| Approximatly Age: | 16-30 |
| Approximatly Square Footage: | 1100-1500 |
| Property Features: | Fenced Yard, Library |
| CAC Included: | N |
| Water Included: | N |
| Cabel TV Included: | N |
| Common Elements Included: | N |
| Heat Included: | N |
| Parking Included: | N |
| Condo Tax Included: | N |
| Building Insurance Included: | N |
| Fireplace/Stove: | N |
| Heat Type: | Forced Air |
| Central Air Conditioning: | Central Air |
| Central Vac: | N |
| Laundry Level: | Syste |
| Ensuite Laundry: | F |
| Elevator Lift: | False |
| Sewers: | Sewer |
| Utilities-Cable: | A |
| Utilities-Hydro: | A |
$
%
Years
This calculator is for demonstration purposes only. Always consult a professional
financial advisor before making personal financial decisions.
| Although the information displayed is believed to be accurate, no warranties or representations are made of any kind. |
| RE/MAX PROFESSIONALS INC. |
- Listing -1 of 0
|
|

Gaurang Shah
Licenced Realtor
Dir:
416-841-0587
Bus:
905-458-7979
Fax:
905-458-1220
| Virtual Tour | Book Showing | Email a Friend |
Jump To:
At a Glance:
| Type: | Freehold - Att/Row/Townhouse |
| Area: | Halton |
| Municipality: | Milton |
| Neighbourhood: | 1023 - BE Beaty |
| Style: | 2-Storey |
| Lot Size: | x 80.38(Feet) |
| Approximate Age: | 16-30 |
| Tax: | $3,373 |
| Maintenance Fee: | $0 |
| Beds: | 3 |
| Baths: | 2 |
| Garage: | 0 |
| Fireplace: | N |
| Air Conditioning: | |
| Pool: | None |
Locatin Map:
Payment Calculator:

Listing added to your favorite list
Looking for resale homes?

By agreeing to Terms of Use, you will have ability to search up to 301451 listings and access to richer information than found on REALTOR.ca through my website.


