$2,460,000
Available - For Sale
Listing ID: C11998495
48 Cocksfield Aven , Toronto, M3H 3S6, Toronto
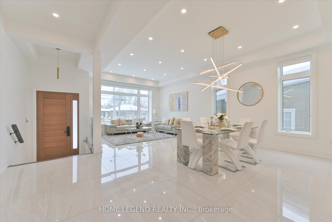
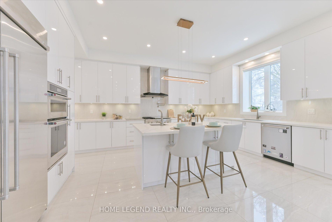
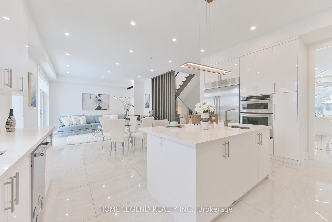
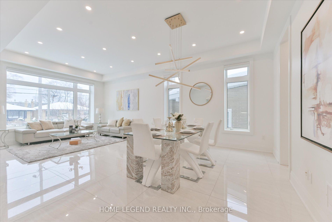
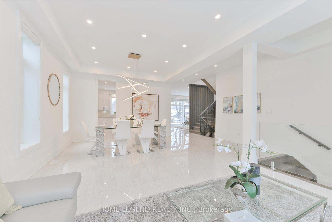
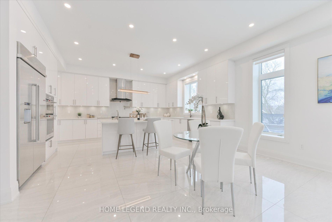
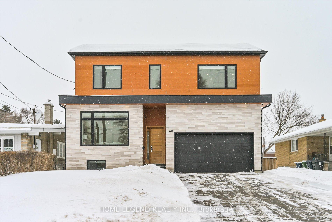
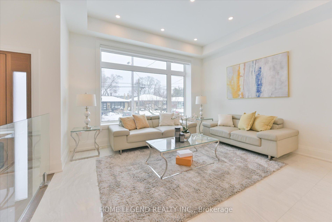
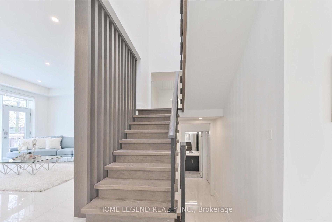
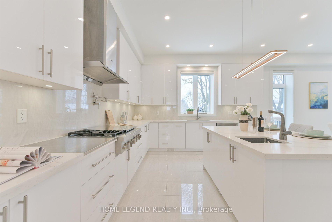
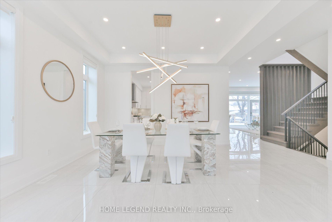
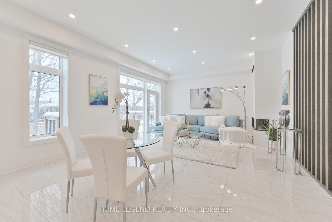

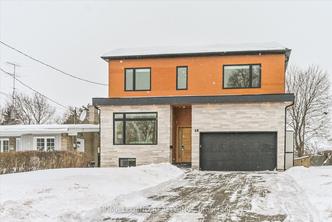
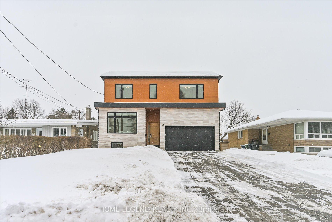
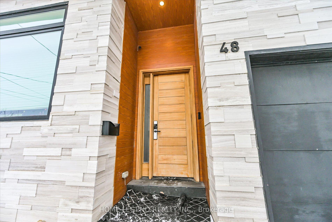
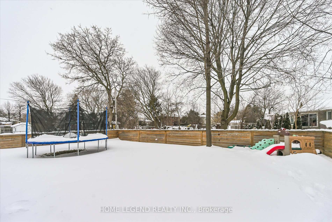
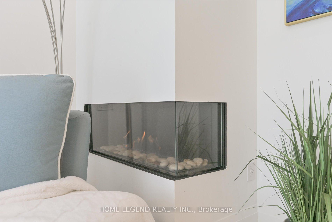
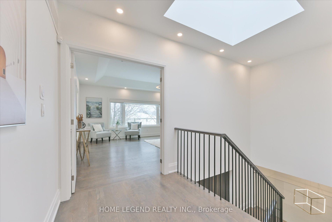
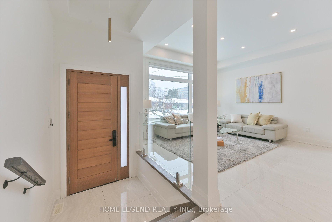
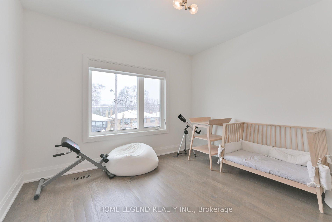
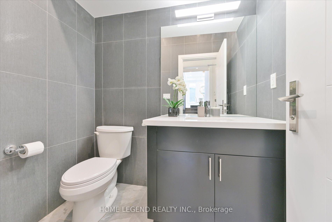
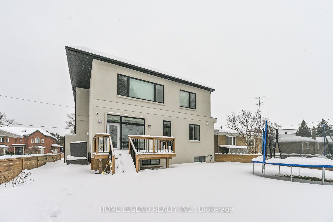
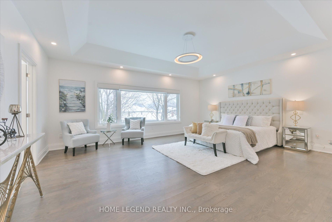
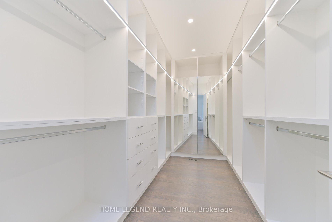
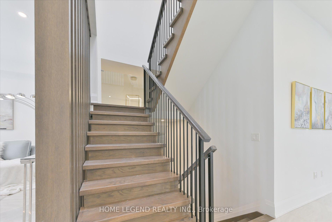
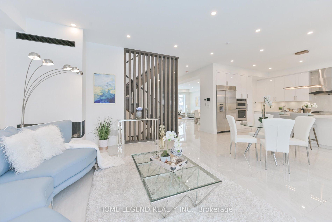
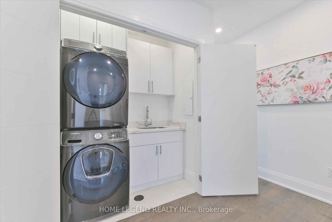
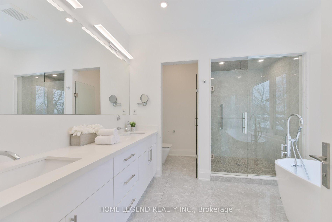
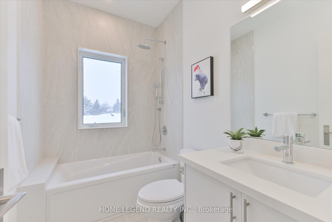
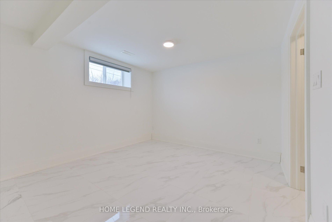
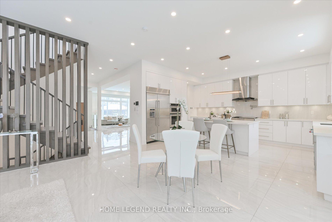
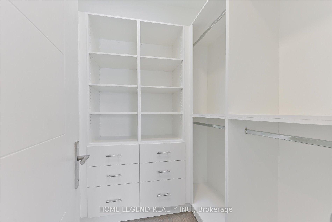

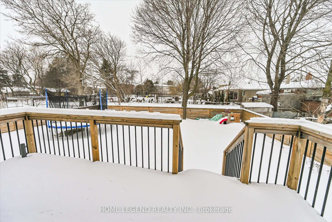
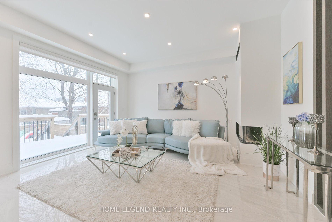
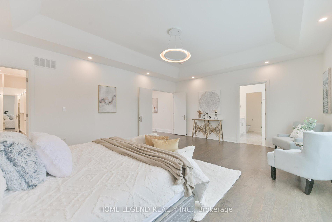
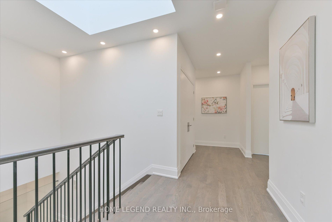
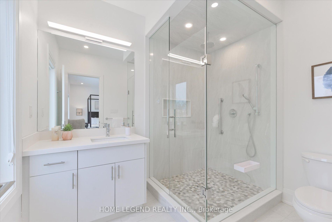
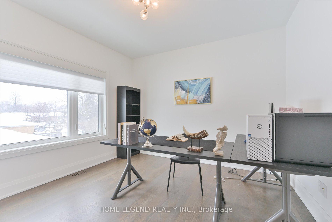
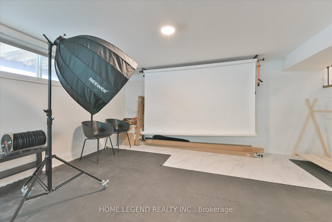
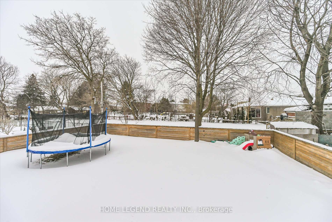
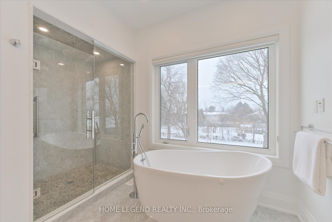
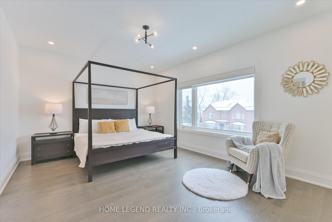
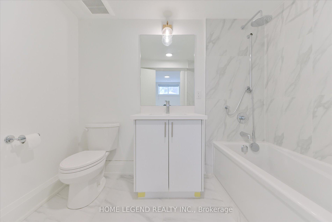













































| This magnificently crafted luxury home in Bathurst Manor showcases modern design, elegant finishes, and spacious living. Situated on a 50-ft lot with 3,516 sq. ft. of above-ground space, this stunning 4-bedroom residence offers an open-concept main floor designed for bright and inviting living. The second level features a massive primary suite with a walk-in closet, custom organizers, and a spa-inspired 5-piece ensuite, along with three generously sized bedrooms. The lower level boasts a professional home gym, and a dedicated photo studio. Step outside to a fully fenced private backyard perfect for summer enjoyment and homegrown vegetables. Conveniently located near top-rated schools, shopping, synagogues, places of worship, subway stations, and TTC stops, this home perfectly blends luxury, functionality, and prime location. |
| Price | $2,460,000 |
| Taxes: | $12367.00 |
| Occupancy: | Vacant |
| Address: | 48 Cocksfield Aven , Toronto, M3H 3S6, Toronto |
| Directions/Cross Streets: | Sheppard& Bathurst |
| Rooms: | 8 |
| Rooms +: | 1 |
| Bedrooms: | 4 |
| Bedrooms +: | 1 |
| Family Room: | T |
| Basement: | Finished |
| Level/Floor | Room | Length(ft) | Width(ft) | Descriptions | |
| Room 1 | Ground | Living Ro | 14.01 | 13.91 | South View, Large Window, Pot Lights |
| Room 2 | Ground | Dining Ro | 12 | 13.91 | Combined w/Living, Ceramic Floor, Pot Lights |
| Room 3 | Ground | Kitchen | 16.01 | 15.58 | Stainless Steel Appl, Centre Island, Pot Lights |
| Room 4 | Ground | Breakfast | 16.01 | 10 | Overlooks Backyard, Combined w/Kitchen, Pot Lights |
| Room 5 | Ground | Family Ro | 16.01 | 14.01 | Walk-Out, Fireplace, Pot Lights |
| Room 6 | Second | Primary B | 15.61 | 22.63 | 5 Pc Ensuite, Walk-In Closet(s), Hardwood Floor |
| Room 7 | Second | Bedroom 2 | 16.33 | 13.58 | 4 Pc Ensuite, Large Window, Hardwood Floor |
| Room 8 | Second | Bedroom 3 | 12.5 | 12 | South View, Large Window, Hardwood Floor |
| Room 9 | Second | Bedroom 4 | 12 | 12 | Closet, Large Window, Hardwood Floor |
| Room 10 | Basement | Recreatio | 15.15 | 24.99 |
| Washroom Type | No. of Pieces | Level |
| Washroom Type 1 | 2 | Main |
| Washroom Type 2 | 5 | Second |
| Washroom Type 3 | 4 | Second |
| Washroom Type 4 | 3 | Second |
| Washroom Type 5 | 4 | Basement |
| Washroom Type 6 | 2 | Main |
| Washroom Type 7 | 5 | Second |
| Washroom Type 8 | 4 | Second |
| Washroom Type 9 | 3 | Second |
| Washroom Type 10 | 4 | Basement |
| Total Area: | 0.00 |
| Property Type: | Detached |
| Style: | 2-Storey |
| Exterior: | Stone, Stucco (Plaster) |
| Garage Type: | Built-In |
| Drive Parking Spaces: | 4 |
| Pool: | None |
| Approximatly Square Footage: | 3500-5000 |
| CAC Included: | N |
| Water Included: | N |
| Cabel TV Included: | N |
| Common Elements Included: | N |
| Heat Included: | N |
| Parking Included: | N |
| Condo Tax Included: | N |
| Building Insurance Included: | N |
| Fireplace/Stove: | Y |
| Heat Type: | Forced Air |
| Central Air Conditioning: | Central Air |
| Central Vac: | N |
| Laundry Level: | Syste |
| Ensuite Laundry: | F |
| Sewers: | Sewer |
$
%
Years
This calculator is for demonstration purposes only. Always consult a professional
financial advisor before making personal financial decisions.
| Although the information displayed is believed to be accurate, no warranties or representations are made of any kind. |
| HOME LEGEND REALTY INC. |
- Listing -1 of 0
|
|

Gaurang Shah
Licenced Realtor
Dir:
416-841-0587
Bus:
905-458-7979
Fax:
905-458-1220
| Virtual Tour | Book Showing | Email a Friend |
Jump To:
At a Glance:
| Type: | Freehold - Detached |
| Area: | Toronto |
| Municipality: | Toronto C06 |
| Neighbourhood: | Bathurst Manor |
| Style: | 2-Storey |
| Lot Size: | x 120.41(Feet) |
| Approximate Age: | |
| Tax: | $12,367 |
| Maintenance Fee: | $0 |
| Beds: | 4+1 |
| Baths: | 5 |
| Garage: | 0 |
| Fireplace: | Y |
| Air Conditioning: | |
| Pool: | None |
Locatin Map:
Payment Calculator:

Listing added to your favorite list
Looking for resale homes?

By agreeing to Terms of Use, you will have ability to search up to 300414 listings and access to richer information than found on REALTOR.ca through my website.


