Sold
Listing ID: N12047602
105 Burns Boul , King, L7B 0M5, York
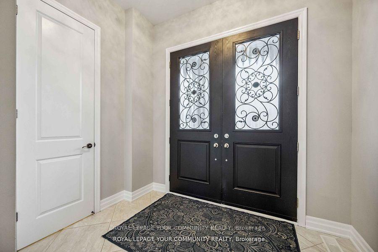
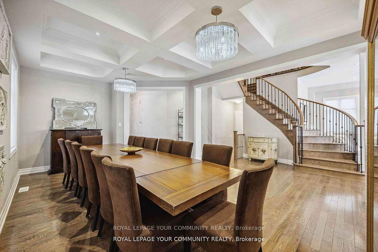
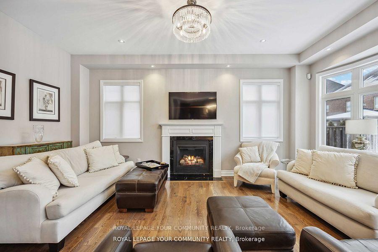
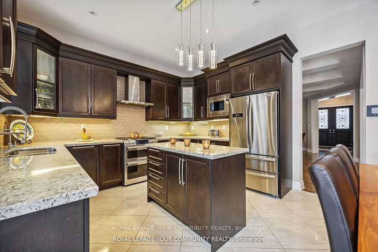
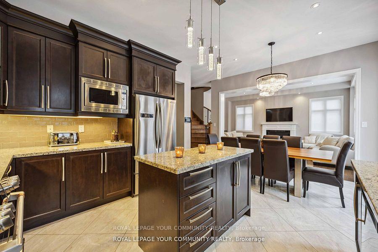
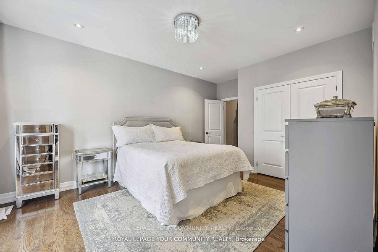
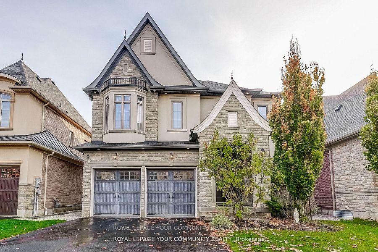
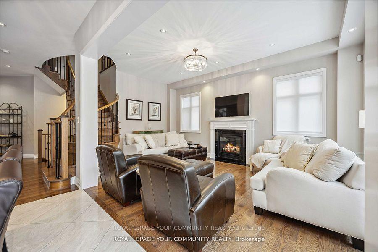
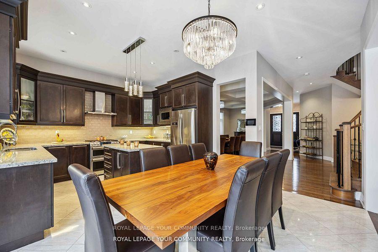
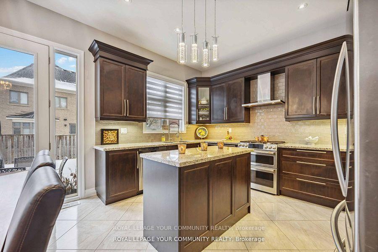

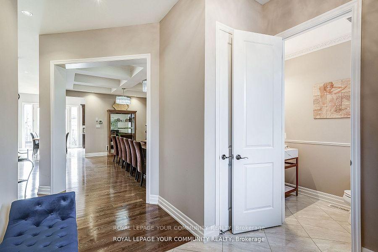
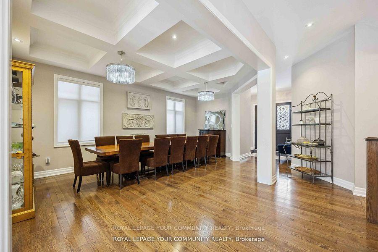
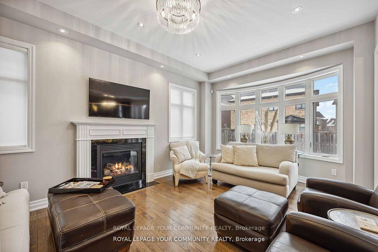
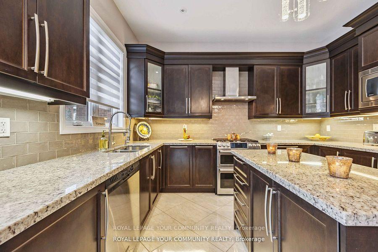
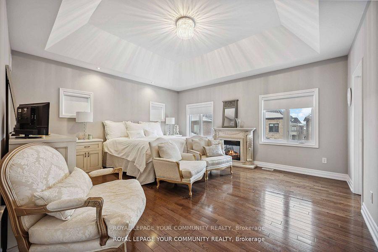
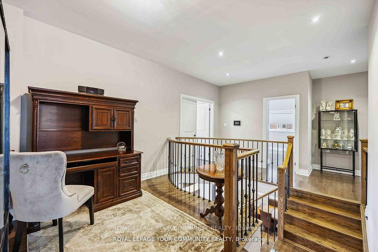
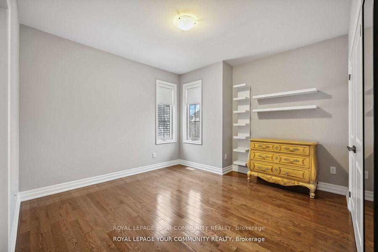
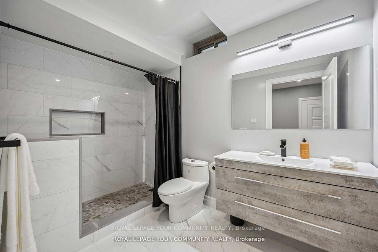
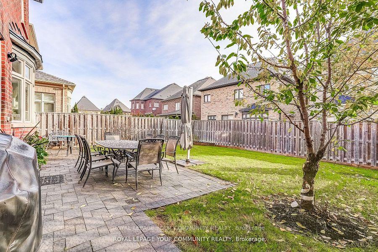
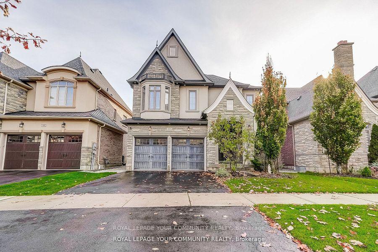

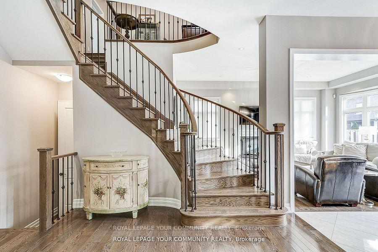
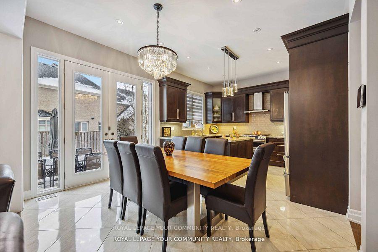
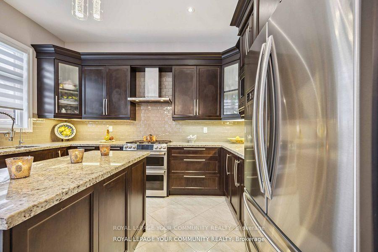
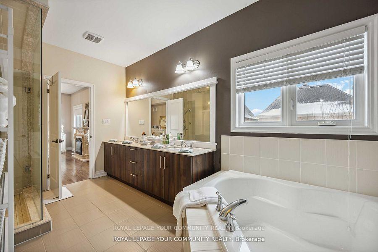
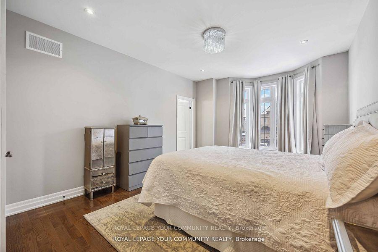
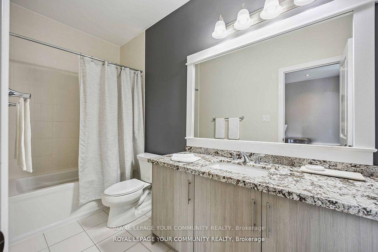
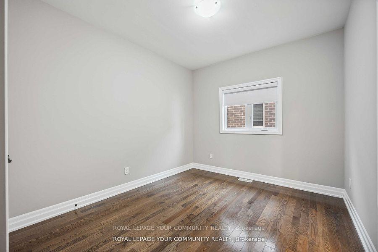
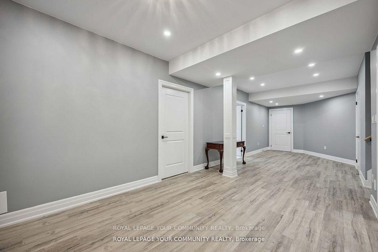
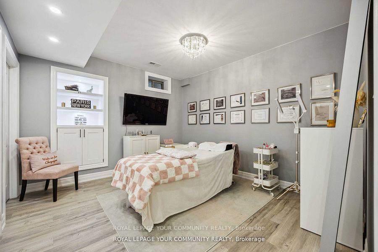
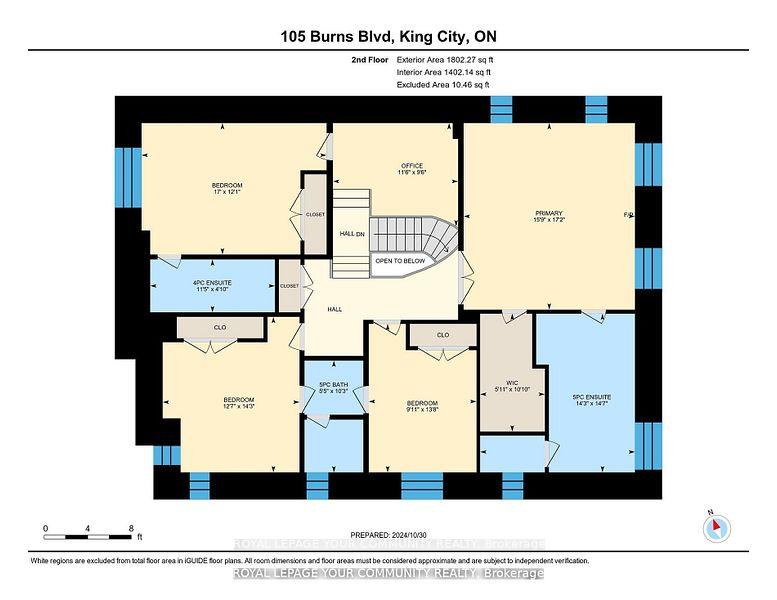
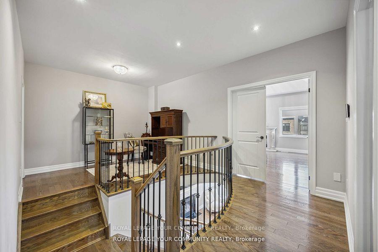
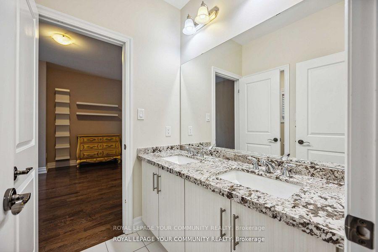
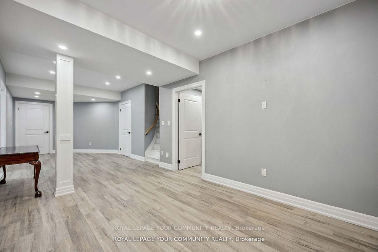
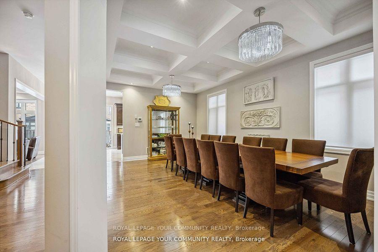
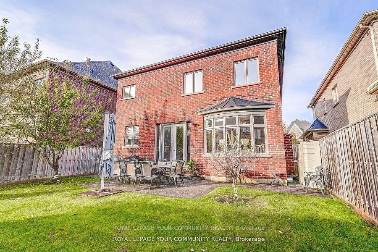
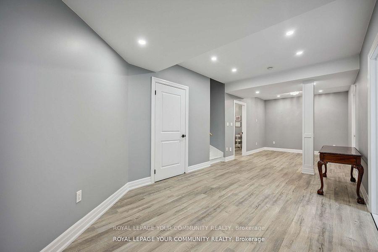
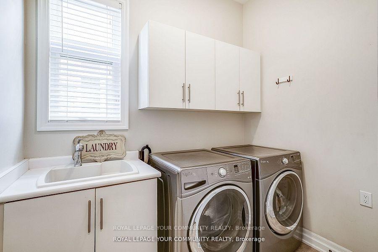







































| Best Seller Winsdor Model From Zancor's Royal Collection. Exceptionally Finished Masterpiece At Executive Enclave Of King City. This Gorgeous Floor Plan boasts 2800+1200Sqft Of living Space with 5 Bedrooms and 4 full Bath + 1 Powder room. Newly Renovated finished basement & Full Of Valuable Upgrades Incl. Inside/Outside Lid Lighting, Natural Gas Stove, Gas Line in Backyard, Oak Floors, Glass Showers, Pot lights T/O, Gorgeous Bay Window T/O, High Up To 13'Ceilings, Coffered + Vaulted Ceilings in Master, Alarm Ready, TONS of storage & Landscaped. Perfect for entertaining. Surrounded By Multi-Million Homes, Trails & Parks. 10 Min Walk To King Go Station Or City Township, Minutes Drive To Hwy 400 & everything King City has to offer. **EXTRAS** Gourmet Kitchen W/Granite Counters & Island, Premium Stainless Steel Appliances, New Gas Stove, New French Doors Fridge/Freezer, Build In S/S Microwave, Upgraded Fireplace Matel, Window Coverings, Brand new CAC, Alarm, G.D.O. & More. |
| Listed Price | $1,799,000 |
| Taxes: | $8925.49 |
| Occupancy by: | Owner |
| Address: | 105 Burns Boul , King, L7B 0M5, York |
| Directions/Cross Streets: | Dufferin/Keele/King Rd. |
| Rooms: | 8 |
| Bedrooms: | 4 |
| Bedrooms +: | 1 |
| Family Room: | T |
| Basement: | Finished |
| Level/Floor | Room | Length(ft) | Width(ft) | Descriptions | |
| Room 1 | Ground | Living Ro | 20.6 | 13.81 | Hardwood Floor, Coffered Ceiling(s), Pot Lights |
| Room 2 | Ground | Dining Ro | 20.6 | 13.81 | Hardwood Floor, Coffered Ceiling(s), Pot Lights |
| Room 3 | Ground | Family Ro | 19.38 | 13.19 | Hardwood Floor, Fireplace, Pot Lights |
| Room 4 | Ground | Kitchen | 13.19 | 10.14 | Ceramic Floor, Stainless Steel Appl, Granite Counters |
| Room 5 | Ground | Breakfast | 13.19 | 10 | Ceramic Floor, Walk-Out, Sliding Doors |
| Room 6 | Second | Library | 11.58 | 9.91 | Hardwood Floor, Open Concept, Pot Lights |
| Room 7 | Second | Bedroom 2 | 15.09 | 12 | Hardwood Floor, 4 Pc Ensuite, Granite Counters |
| Room 8 | Second | Bedroom 3 | 12.6 | 12 | Hardwood Floor, Semi Ensuite, Granite Counters |
| Room 9 | Second | Bedroom 4 | 11.38 | 10 | Hardwood Floor, Semi Ensuite, Granite Counters |
| Room 10 | Second | Primary B | 17.19 | 15.22 | Hardwood Floor, 6 Pc Ensuite, Walk-In Closet(s) |
| Washroom Type | No. of Pieces | Level |
| Washroom Type 1 | 5 | Second |
| Washroom Type 2 | 4 | Second |
| Washroom Type 3 | 2 | Main |
| Washroom Type 4 | 4 | Basement |
| Washroom Type 5 | 0 |
| Total Area: | 0.00 |
| Property Type: | Detached |
| Style: | 2-Storey |
| Exterior: | Brick, Stone |
| Garage Type: | Built-In |
| (Parking/)Drive: | Private |
| Drive Parking Spaces: | 2 |
| Park #1 | |
| Parking Type: | Private |
| Park #2 | |
| Parking Type: | Private |
| Pool: | None |
| Approximatly Square Footage: | 3000-3500 |
| Property Features: | Fenced Yard, Park |
| CAC Included: | N |
| Water Included: | N |
| Cabel TV Included: | N |
| Common Elements Included: | N |
| Heat Included: | N |
| Parking Included: | N |
| Condo Tax Included: | N |
| Building Insurance Included: | N |
| Fireplace/Stove: | Y |
| Heat Type: | Forced Air |
| Central Air Conditioning: | Central Air |
| Central Vac: | N |
| Laundry Level: | Syste |
| Ensuite Laundry: | F |
| Sewers: | Sewer |
| Although the information displayed is believed to be accurate, no warranties or representations are made of any kind. |
| ROYAL LEPAGE YOUR COMMUNITY REALTY |
- Listing -1 of 0
|
|

Gaurang Shah
Licenced Realtor
Dir:
416-841-0587
Bus:
905-458-7979
Fax:
905-458-1220
| Virtual Tour | Book Showing | Email a Friend |
Jump To:
At a Glance:
| Type: | Freehold - Detached |
| Area: | York |
| Municipality: | King |
| Neighbourhood: | King City |
| Style: | 2-Storey |
| Lot Size: | x 108.00(Feet) |
| Approximate Age: | |
| Tax: | $8,925.49 |
| Maintenance Fee: | $0 |
| Beds: | 4+1 |
| Baths: | 5 |
| Garage: | 0 |
| Fireplace: | Y |
| Air Conditioning: | |
| Pool: | None |
Locatin Map:

Listing added to your favorite list
Looking for resale homes?

By agreeing to Terms of Use, you will have ability to search up to 285493 listings and access to richer information than found on REALTOR.ca through my website.


