$1,198,800
Available - For Sale
Listing ID: W12051126
3 Greenacres Road , Toronto, M6M 4A6, Toronto
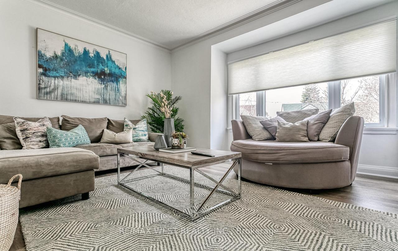
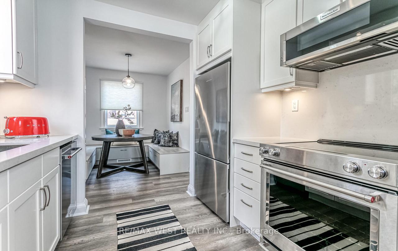
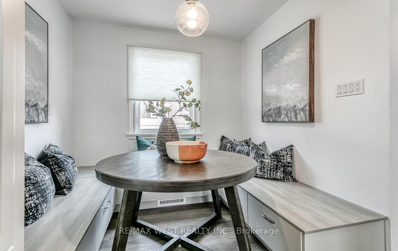
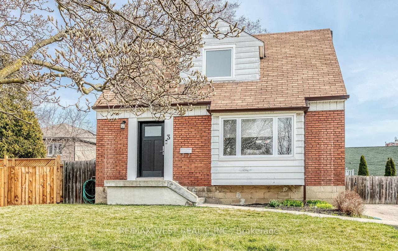
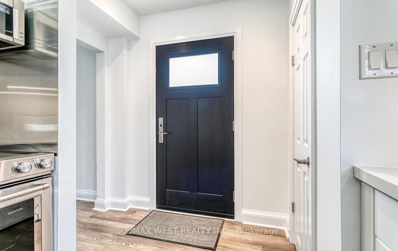
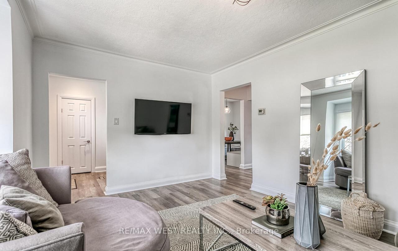
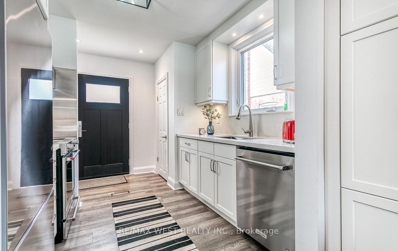
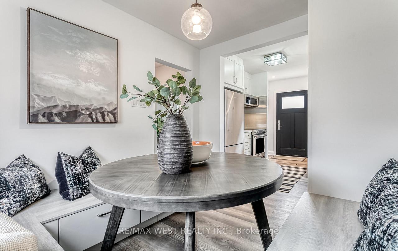
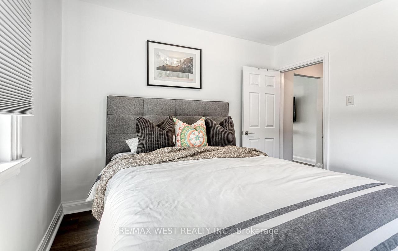
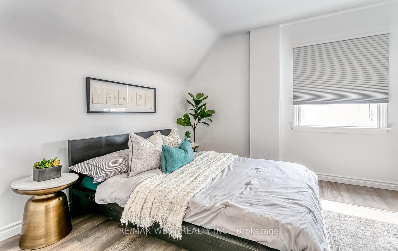
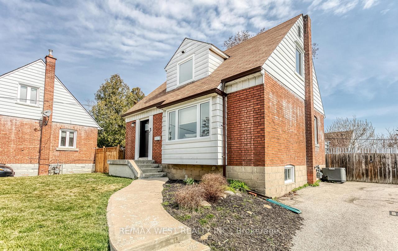
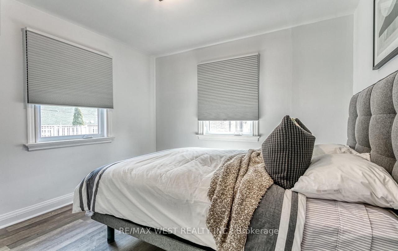
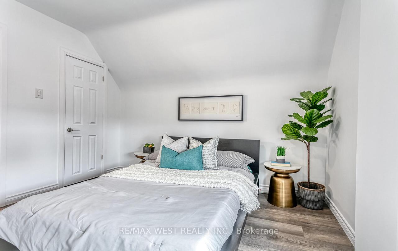
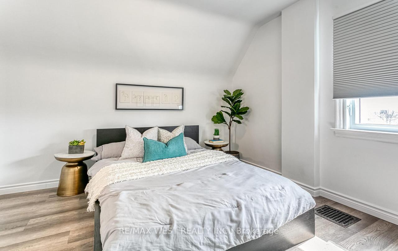
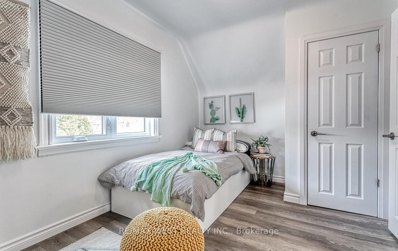
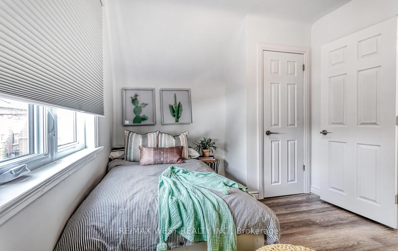
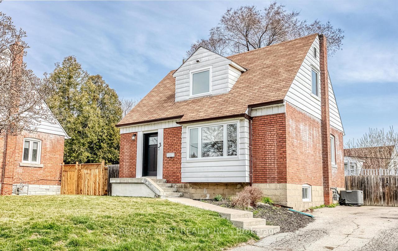
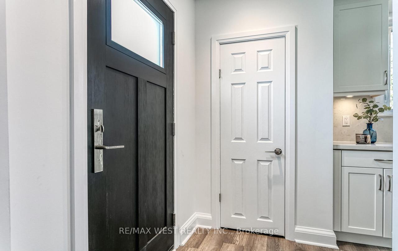
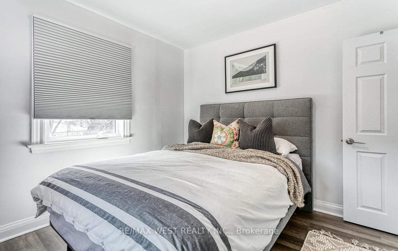

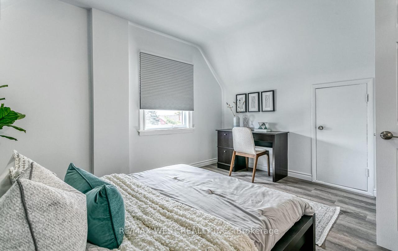
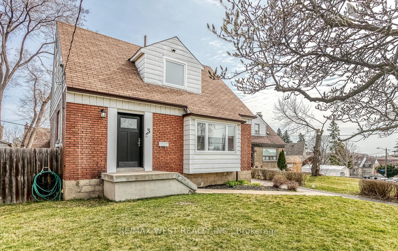
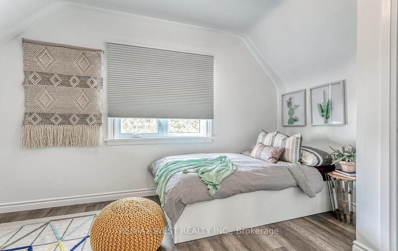
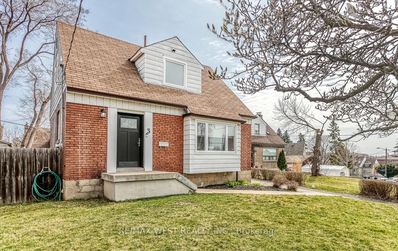
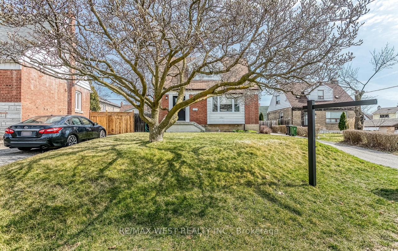
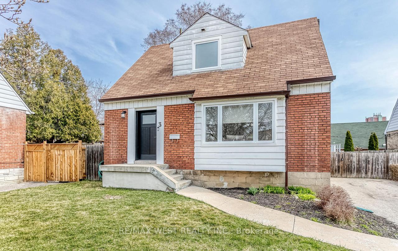
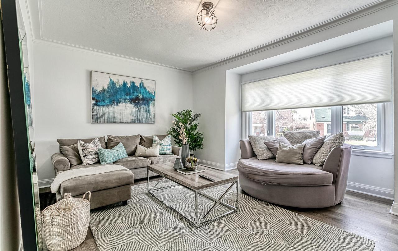
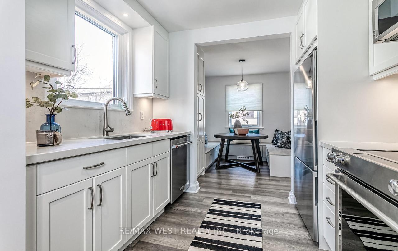
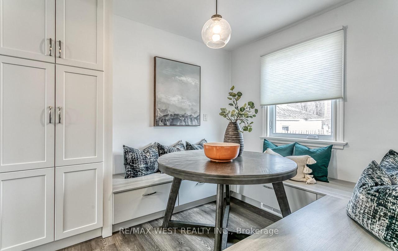
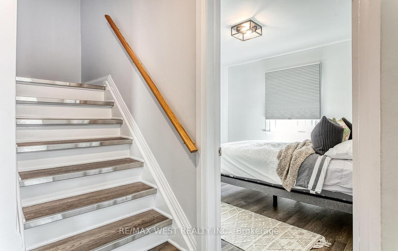
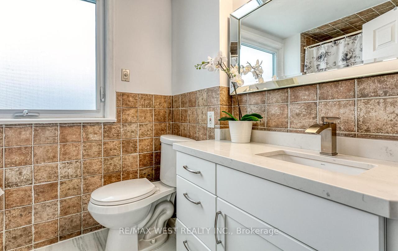

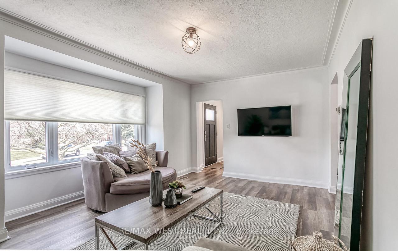
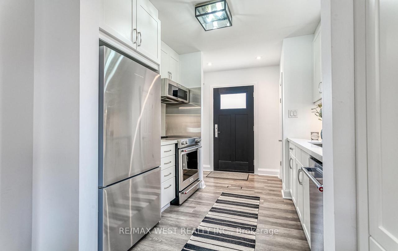
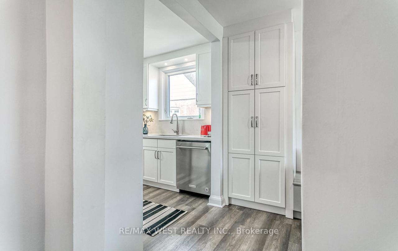



































| Steps to the Future Eglinton Crosstown, Schools, Parks, Groceries and Amenities! All New Kitchen and Stainless Steel Appliances, New Hunter Douglas Windows, New Front Door, Updated Flooring, All New Light Fixtures and More. There Is a Private Drive for 3 Cars, an Above ground Pool With A Shed, for the Equipment. A Must See Home With a Great Lot Size and Separate Entrance That Will Not Disappoint. Seller Has a New Zoning Agreement Which Allows for a Multiple Dwelling Structure on the Site. This Will Be Transferred to the Buyer. |
| Price | $1,198,800 |
| Taxes: | $3798.29 |
| Occupancy: | Tenant |
| Address: | 3 Greenacres Road , Toronto, M6M 4A6, Toronto |
| Directions/Cross Streets: | Keele and Eglinton |
| Rooms: | 6 |
| Rooms +: | 3 |
| Bedrooms: | 3 |
| Bedrooms +: | 1 |
| Family Room: | F |
| Basement: | Separate Ent, Partially Fi |
| Level/Floor | Room | Length(ft) | Width(ft) | Descriptions | |
| Room 1 | Main | Kitchen | 7.22 | 7.41 | Stainless Steel Appl, Quartz Counter, Eat-in Kitchen |
| Room 2 | Main | Dining Ro | 9.74 | 7.97 | Combined w/Kitchen, Overlooks Backyard, Pantry |
| Room 3 | Main | Living Ro | 15.74 | 10.23 | Bay Window, Crown Moulding, Laminate |
| Room 4 | Main | Primary B | 10.5 | 10.5 | Large Window, Laminate |
| Room 5 | Second | Bedroom 2 | 12.4 | 8.5 | Closet, Laminate |
| Room 6 | Second | Bedroom 3 | 12.4 | 8.5 | Closet, Laminate |
| Room 7 | Basement | Recreatio | 14.07 | 9.64 | Laminate |
| Room 8 | Basement | Laundry | 20.89 | 7.9 | |
| Room 9 | Basement | Workshop | 10.73 | 10.3 |
| Washroom Type | No. of Pieces | Level |
| Washroom Type 1 | 4 | Second |
| Washroom Type 2 | 3 | Basement |
| Washroom Type 3 | 0 | |
| Washroom Type 4 | 0 | |
| Washroom Type 5 | 0 |
| Total Area: | 0.00 |
| Approximatly Age: | 31-50 |
| Property Type: | Detached |
| Style: | 1 1/2 Storey |
| Exterior: | Brick |
| Garage Type: | None |
| (Parking/)Drive: | Private |
| Drive Parking Spaces: | 3 |
| Park #1 | |
| Parking Type: | Private |
| Park #2 | |
| Parking Type: | Private |
| Pool: | Above Gr |
| Other Structures: | Garden Shed, S |
| Approximatly Age: | 31-50 |
| Approximatly Square Footage: | 1500-2000 |
| Property Features: | Fenced Yard, Place Of Worship |
| CAC Included: | N |
| Water Included: | N |
| Cabel TV Included: | N |
| Common Elements Included: | N |
| Heat Included: | N |
| Parking Included: | N |
| Condo Tax Included: | N |
| Building Insurance Included: | N |
| Fireplace/Stove: | N |
| Heat Type: | Forced Air |
| Central Air Conditioning: | Central Air |
| Central Vac: | N |
| Laundry Level: | Syste |
| Ensuite Laundry: | F |
| Sewers: | Sewer |
$
%
Years
This calculator is for demonstration purposes only. Always consult a professional
financial advisor before making personal financial decisions.
| Although the information displayed is believed to be accurate, no warranties or representations are made of any kind. |
| RE/MAX WEST REALTY INC. |
- Listing -1 of 0
|
|

Gaurang Shah
Licenced Realtor
Dir:
416-841-0587
Bus:
905-458-7979
Fax:
905-458-1220
| Book Showing | Email a Friend |
Jump To:
At a Glance:
| Type: | Freehold - Detached |
| Area: | Toronto |
| Municipality: | Toronto W04 |
| Neighbourhood: | Beechborough-Greenbrook |
| Style: | 1 1/2 Storey |
| Lot Size: | x 80.96(Feet) |
| Approximate Age: | 31-50 |
| Tax: | $3,798.29 |
| Maintenance Fee: | $0 |
| Beds: | 3+1 |
| Baths: | 2 |
| Garage: | 0 |
| Fireplace: | N |
| Air Conditioning: | |
| Pool: | Above Gr |
Locatin Map:
Payment Calculator:

Listing added to your favorite list
Looking for resale homes?

By agreeing to Terms of Use, you will have ability to search up to 300395 listings and access to richer information than found on REALTOR.ca through my website.


