$700,000
Available - For Sale
Listing ID: W12047363
1470 Main Stre East , Milton, L9T 8W6, Halton
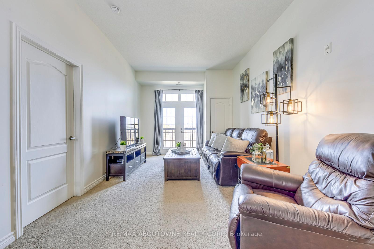
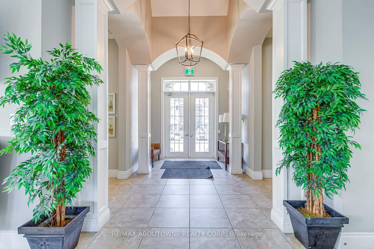
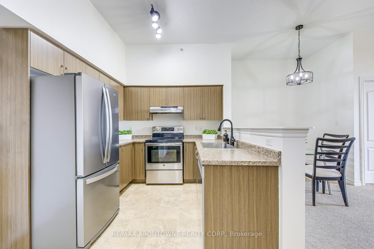
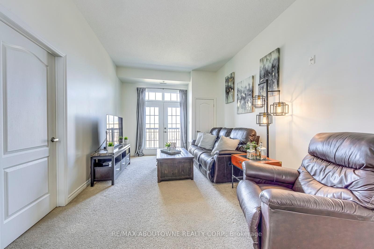
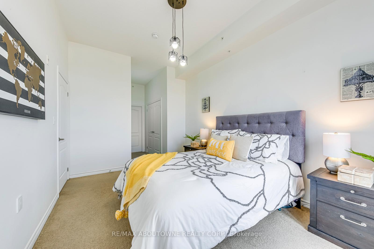
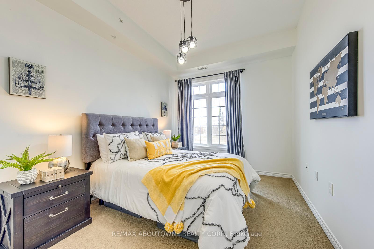
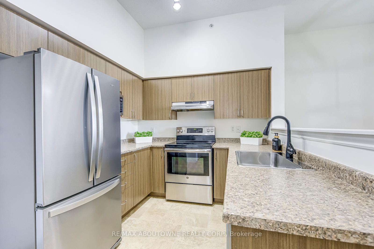
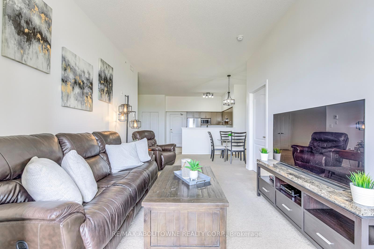
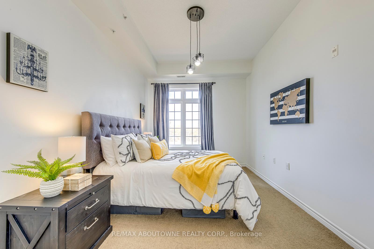
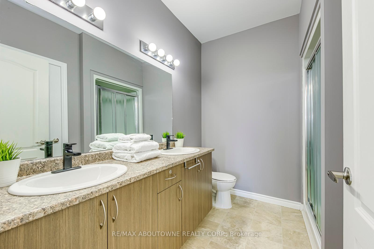
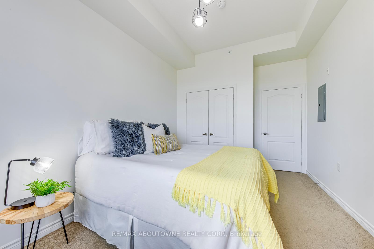
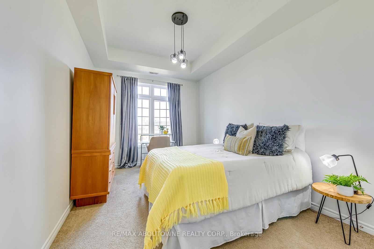
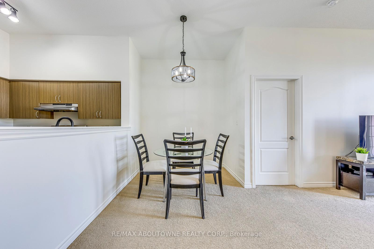
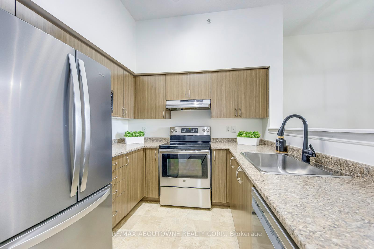
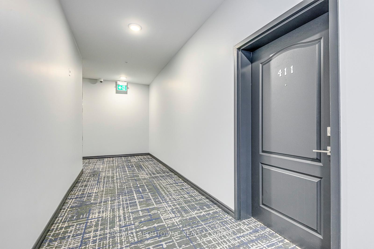
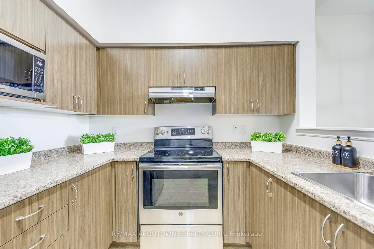
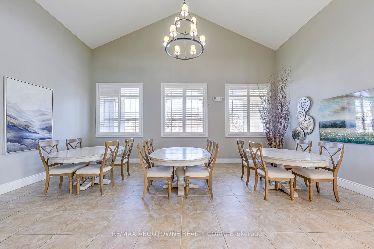
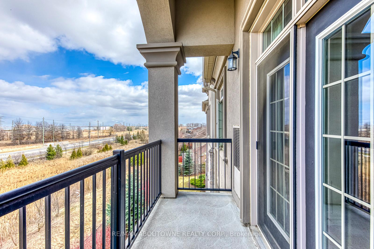
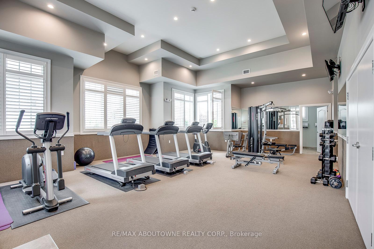
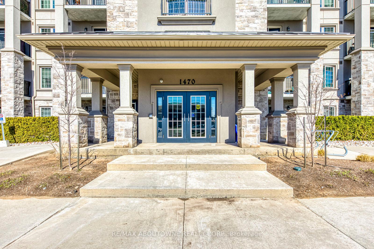
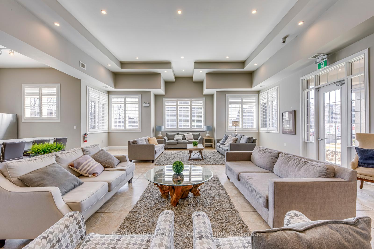
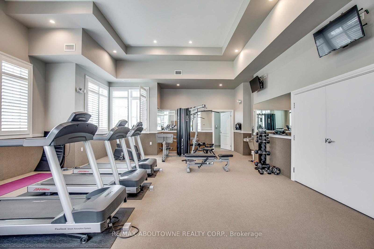
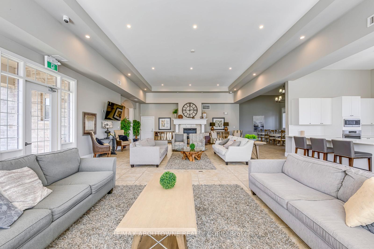
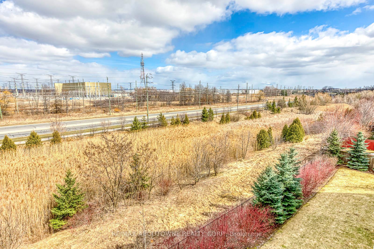
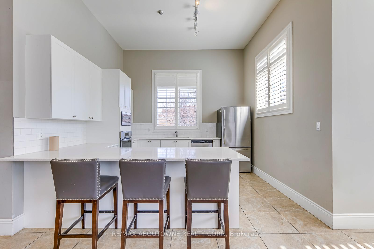
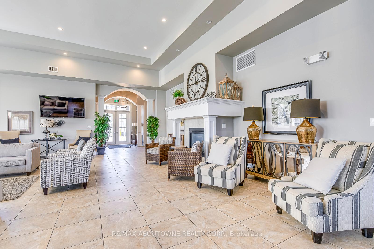
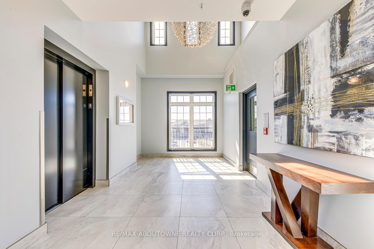
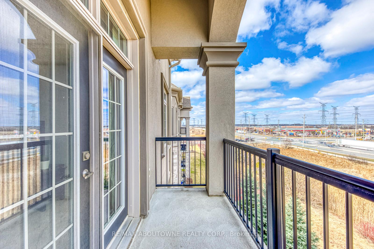
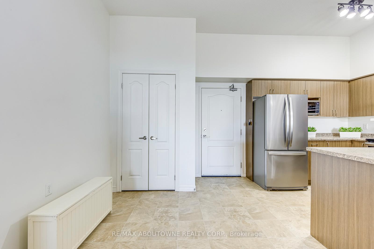
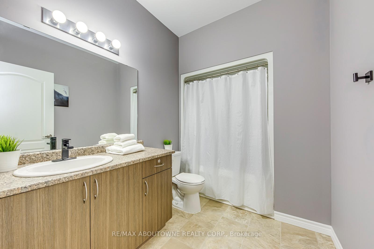
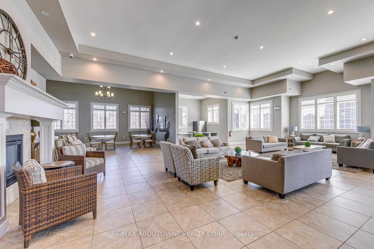
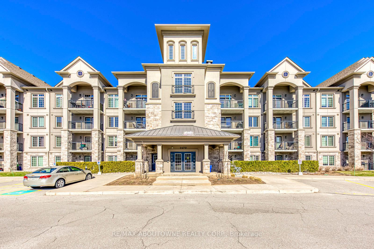
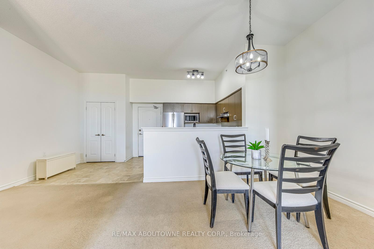
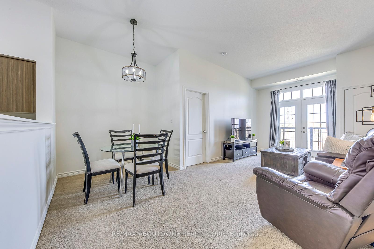
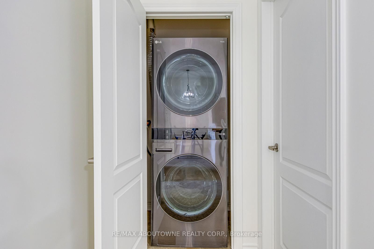
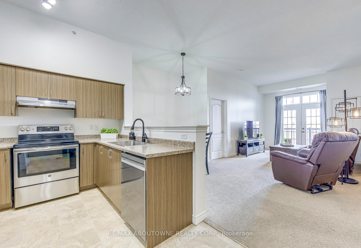
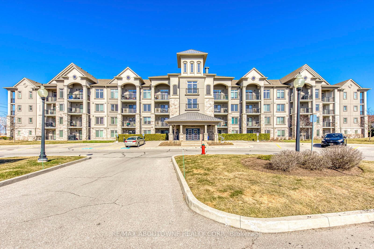





































| Luxurious Top-Floor Penthouse with 10ft Ceilings in Sought-After Milton. Welcome to this stunning sun-filled penthouse in one of Miltons most desirable locations! The Ashbury model boasts 1,065 sq. ft. of thoughtfully designed living space, featuring soaring 10-foot ceilings, expansive windows, and a bright, open-concept layout. The spacious primary suite is a true retreat, complete with a walk-in closet and a beautifully appointed ensuite bathroom featuring double sinks and a sleek stand-up shower. A large second bedroom offers ample space for family, guests, or a home office, with a nearby four-piece bathroom providing additional comfort and convenience. This penthouse also comes with the added benefit of one underground parking space and a locker conveniently located directly behind it, ensuring ample storage and ease of access. Designed for modern living, this penthouse combines elegance and functionality in an unbeatable location. Don't miss the chance to experience luxury condo living at its finest! |
| Price | $700,000 |
| Taxes: | $2101.55 |
| Occupancy: | Owner |
| Address: | 1470 Main Stre East , Milton, L9T 8W6, Halton |
| Postal Code: | L9T 8W6 |
| Province/State: | Halton |
| Directions/Cross Streets: | James Snow Parkway & Main St E |
| Level/Floor | Room | Length(ft) | Width(ft) | Descriptions | |
| Room 1 | Ground | Kitchen | 8.33 | 8.33 | Open Concept |
| Room 2 | Ground | Dining Ro | 10.33 | 7.58 | Open Concept |
| Room 3 | Ground | Living Ro | 18.24 | 10.76 | Open Concept, W/O To Balcony |
| Room 4 | Ground | Primary B | 15.32 | 10.17 | 4 Pc Ensuite |
| Room 5 | Ground | Bedroom 2 | 17.74 | 10.23 |
| Washroom Type | No. of Pieces | Level |
| Washroom Type 1 | 4 | Flat |
| Washroom Type 2 | 4 | Flat |
| Washroom Type 3 | 0 | |
| Washroom Type 4 | 0 | |
| Washroom Type 5 | 0 |
| Total Area: | 0.00 |
| Approximatly Age: | 6-10 |
| Washrooms: | 2 |
| Heat Type: | Forced Air |
| Central Air Conditioning: | Central Air |
| Elevator Lift: | True |
$
%
Years
This calculator is for demonstration purposes only. Always consult a professional
financial advisor before making personal financial decisions.
| Although the information displayed is believed to be accurate, no warranties or representations are made of any kind. |
| RE/MAX ABOUTOWNE REALTY CORP. |
- Listing -1 of 0
|
|

Gaurang Shah
Licenced Realtor
Dir:
416-841-0587
Bus:
905-458-7979
Fax:
905-458-1220
| Virtual Tour | Book Showing | Email a Friend |
Jump To:
At a Glance:
| Type: | Com - Condo Apartment |
| Area: | Halton |
| Municipality: | Milton |
| Neighbourhood: | 1029 - DE Dempsey |
| Style: | Apartment |
| Lot Size: | x 0.00() |
| Approximate Age: | 6-10 |
| Tax: | $2,101.55 |
| Maintenance Fee: | $493 |
| Beds: | 2 |
| Baths: | 2 |
| Garage: | 0 |
| Fireplace: | N |
| Air Conditioning: | |
| Pool: |
Locatin Map:
Payment Calculator:

Listing added to your favorite list
Looking for resale homes?

By agreeing to Terms of Use, you will have ability to search up to 300414 listings and access to richer information than found on REALTOR.ca through my website.


