$1,499,900
Available - For Sale
Listing ID: W12051049
39 Charleston Road , Toronto, M9B 4M8, Toronto
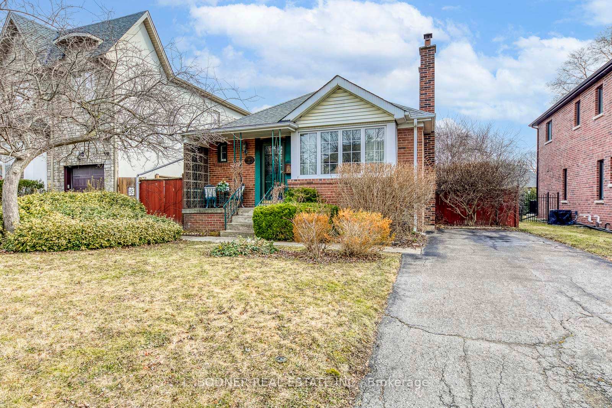
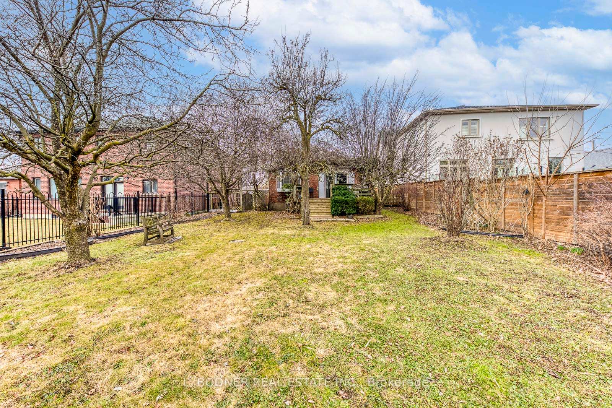
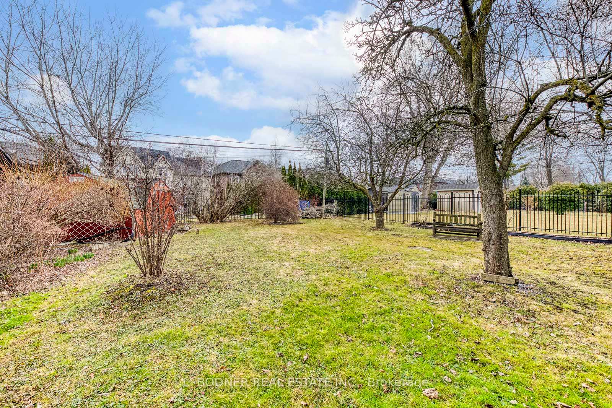
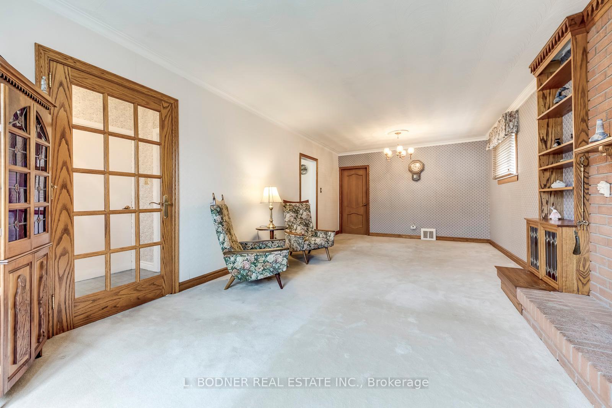
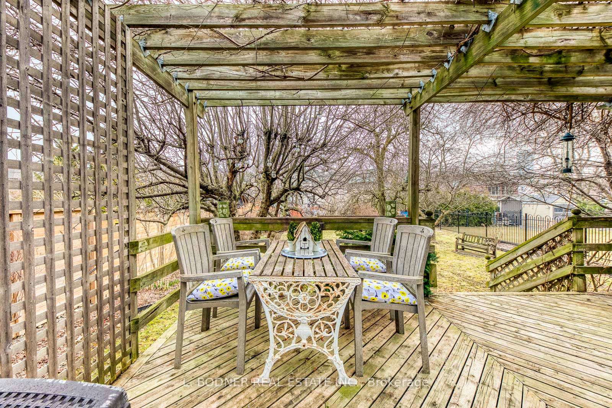
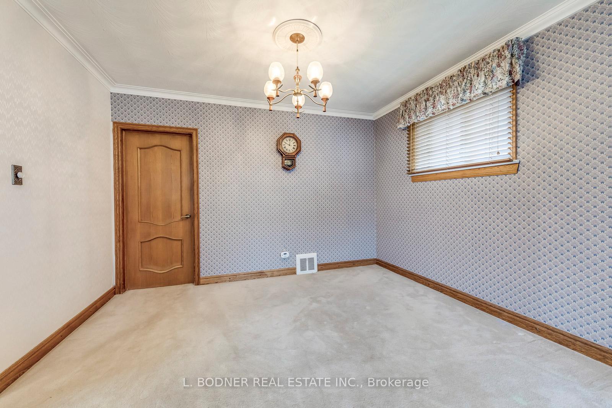
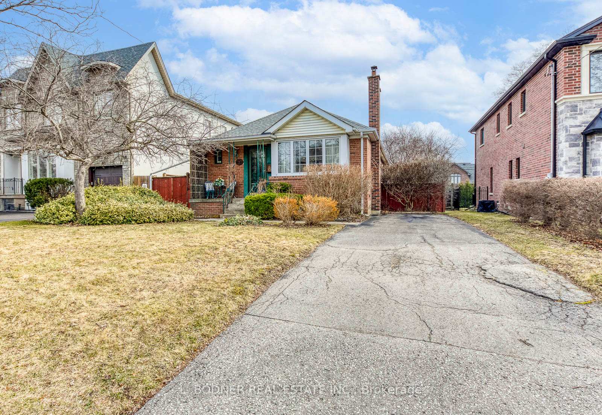
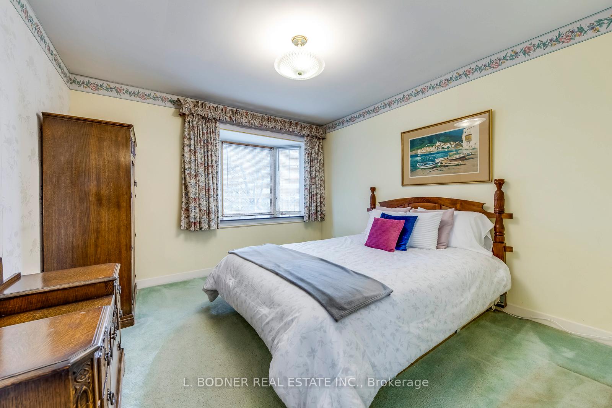
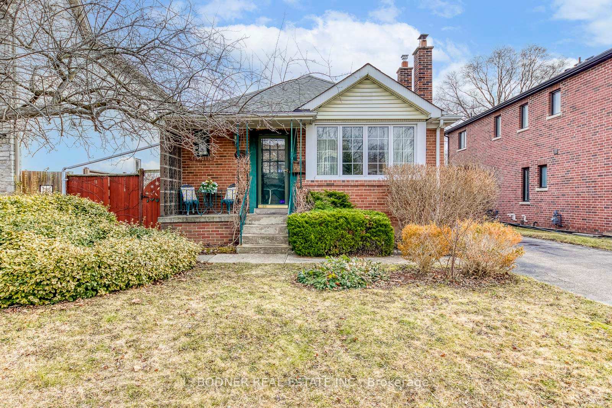
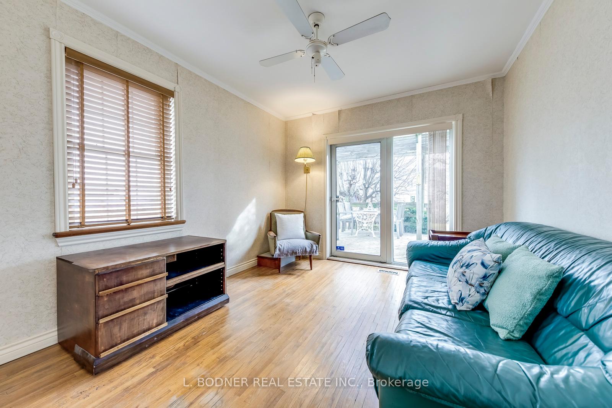
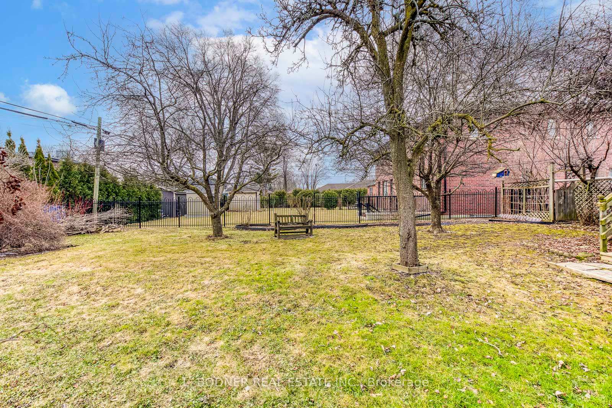
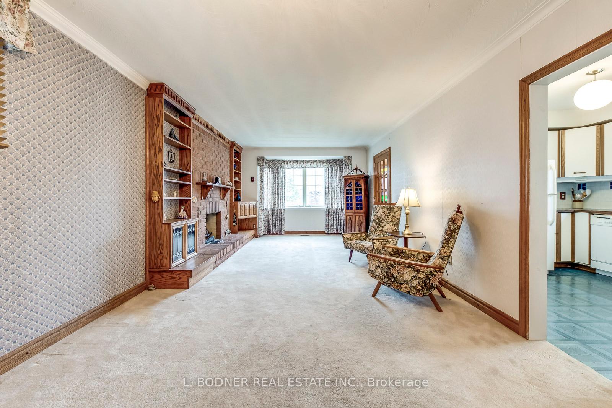
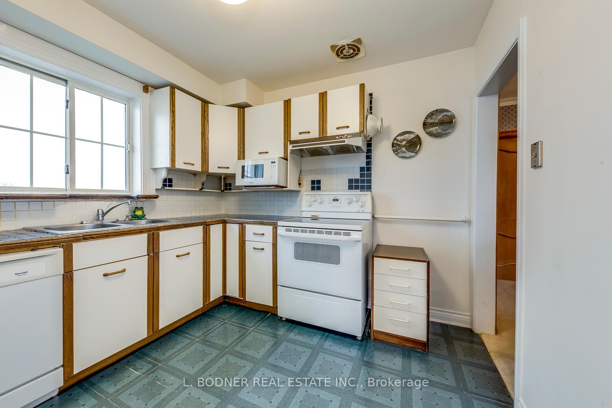
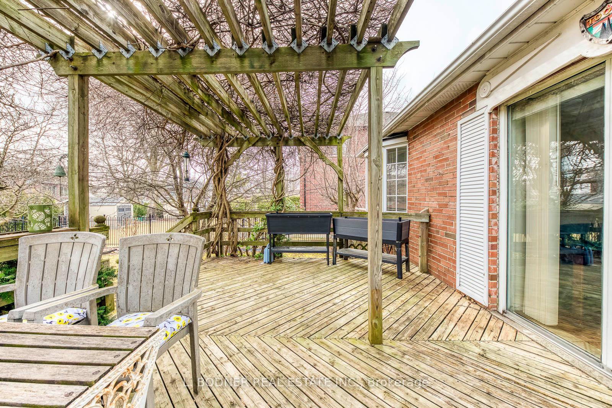
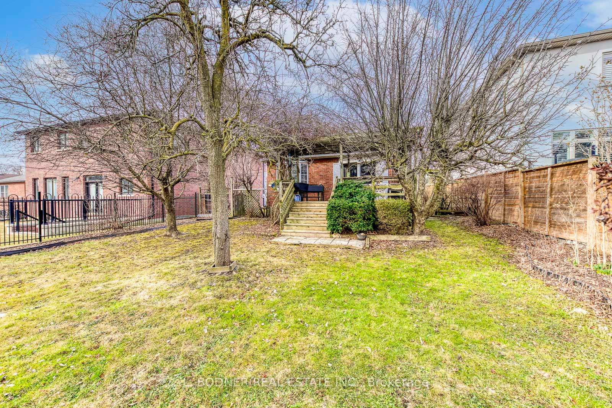















| Looking to Build or Renovate? This 3 Bedroom Home is situated on a Large 50 X 147 Foot East Facing Lot. Located on a Lovely Quiet Street in the "Islington City-Centre West" Family Friendly Neighbourhood of Etobicoke. Close to TTC Transit, Highway 427, Shopping, Schools & Parks |
| Price | $1,499,900 |
| Taxes: | $5436.00 |
| Assessment Year: | 2024 |
| Occupancy: | Partial |
| Address: | 39 Charleston Road , Toronto, M9B 4M8, Toronto |
| Directions/Cross Streets: | Bloor and Shaver |
| Rooms: | 6 |
| Rooms +: | 1 |
| Bedrooms: | 3 |
| Bedrooms +: | 0 |
| Family Room: | F |
| Basement: | Partially Fi |
| Level/Floor | Room | Length(ft) | Width(ft) | Descriptions | |
| Room 1 | Main | Living Ro | 22.7 | 11.94 | Combined w/Dining, Broadloom |
| Room 2 | Main | Dining Ro | 22.7 | 11.94 | Combined w/Living, Broadloom |
| Room 3 | Main | Kitchen | 10.56 | 9.48 | Double Sink, B/I Dishwasher |
| Room 4 | Main | Primary B | 11.71 | 11.38 | Broadloom, Closet, Bay Window |
| Room 5 | Main | Bedroom 2 | 11.78 | 9.48 | Hardwood Floor, Closet, Walk-Out |
| Room 6 | Main | Bedroom 3 | 11.32 | 9.48 | Closet, Broadloom |
| Room 7 | Basement | Recreatio | 21.35 | 10.53 | |
| Room 8 | Basement | Laundry | 12.07 | 6.46 | |
| Room 9 | Basement | Workshop | 34.9 | 10.69 |
| Washroom Type | No. of Pieces | Level |
| Washroom Type 1 | 4 | Main |
| Washroom Type 2 | 2 | Basement |
| Washroom Type 3 | 0 | |
| Washroom Type 4 | 0 | |
| Washroom Type 5 | 0 |
| Total Area: | 0.00 |
| Property Type: | Detached |
| Style: | Bungalow |
| Exterior: | Brick |
| Garage Type: | None |
| Drive Parking Spaces: | 3 |
| Pool: | None |
| CAC Included: | N |
| Water Included: | N |
| Cabel TV Included: | N |
| Common Elements Included: | N |
| Heat Included: | N |
| Parking Included: | N |
| Condo Tax Included: | N |
| Building Insurance Included: | N |
| Fireplace/Stove: | Y |
| Heat Type: | Heat Pump |
| Central Air Conditioning: | Central Air |
| Central Vac: | Y |
| Laundry Level: | Syste |
| Ensuite Laundry: | F |
| Elevator Lift: | False |
| Sewers: | Sewer |
$
%
Years
This calculator is for demonstration purposes only. Always consult a professional
financial advisor before making personal financial decisions.
| Although the information displayed is believed to be accurate, no warranties or representations are made of any kind. |
| L. BODNER REAL ESTATE INC. |
- Listing -1 of 0
|
|

Gaurang Shah
Licenced Realtor
Dir:
416-841-0587
Bus:
905-458-7979
Fax:
905-458-1220
| Virtual Tour | Book Showing | Email a Friend |
Jump To:
At a Glance:
| Type: | Freehold - Detached |
| Area: | Toronto |
| Municipality: | Toronto W08 |
| Neighbourhood: | Islington-City Centre West |
| Style: | Bungalow |
| Lot Size: | x 147.00(Feet) |
| Approximate Age: | |
| Tax: | $5,436 |
| Maintenance Fee: | $0 |
| Beds: | 3 |
| Baths: | 2 |
| Garage: | 0 |
| Fireplace: | Y |
| Air Conditioning: | |
| Pool: | None |
Locatin Map:
Payment Calculator:

Listing added to your favorite list
Looking for resale homes?

By agreeing to Terms of Use, you will have ability to search up to 300414 listings and access to richer information than found on REALTOR.ca through my website.


