$659,900
Available - For Sale
Listing ID: X11975864
625 Robert Stre , Clarence-Rockland, K4K 0J8, Prescott and Rus
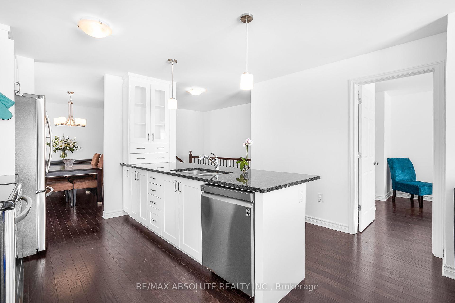
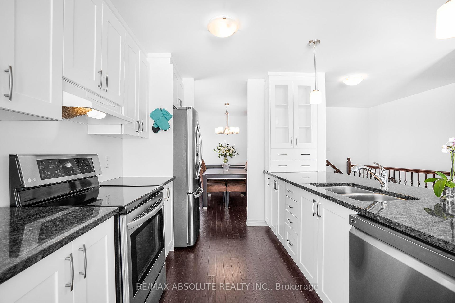
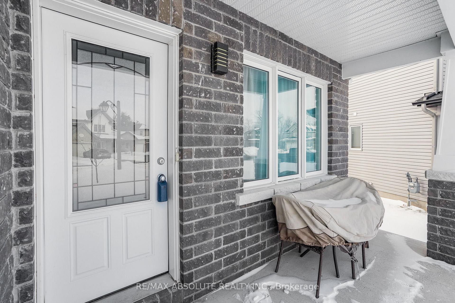
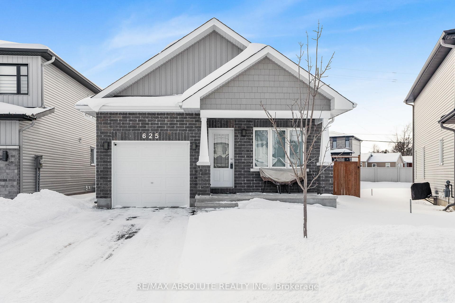
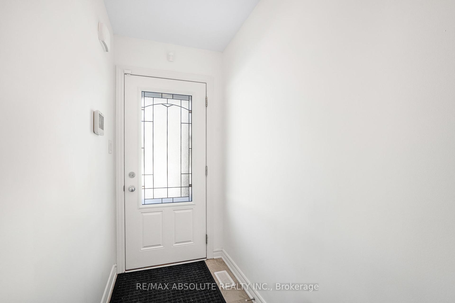
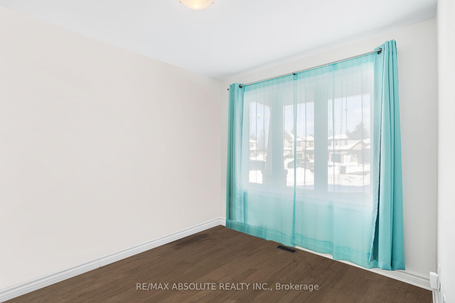
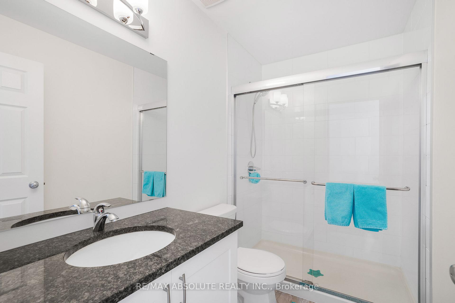
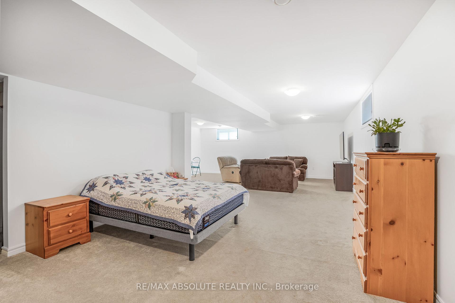
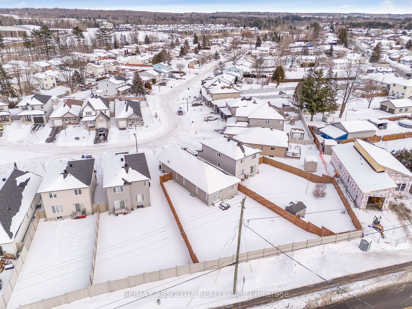
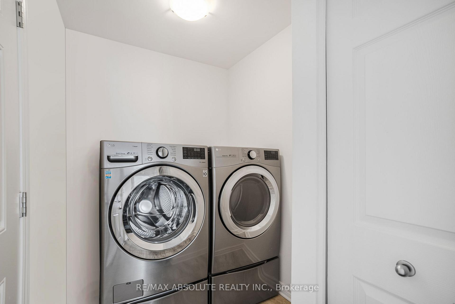
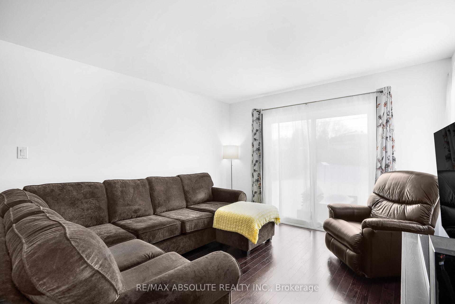
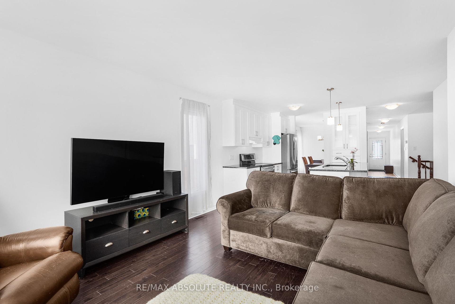
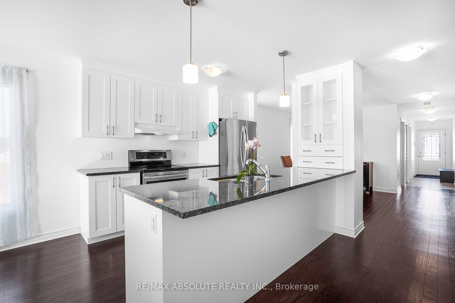
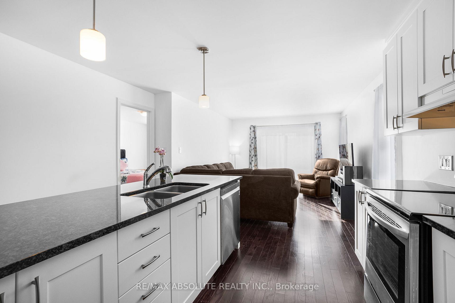
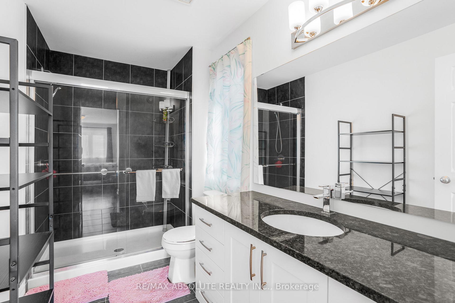
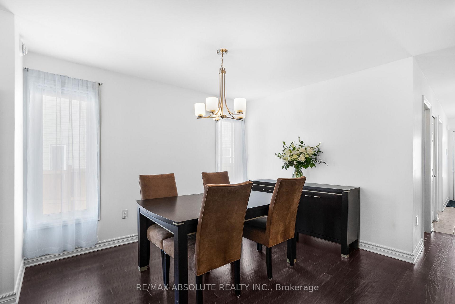
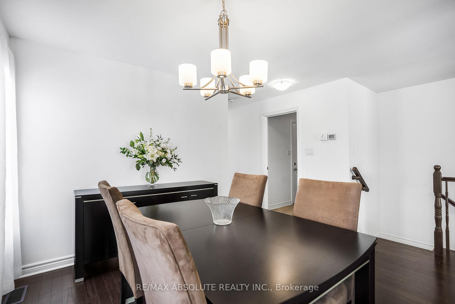
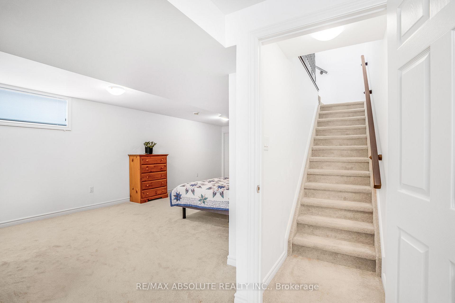
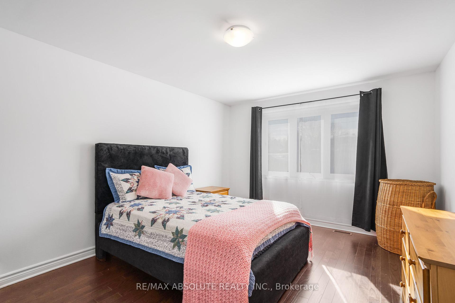
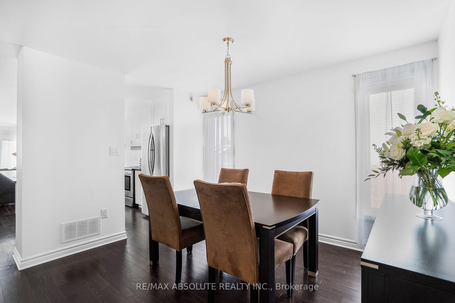
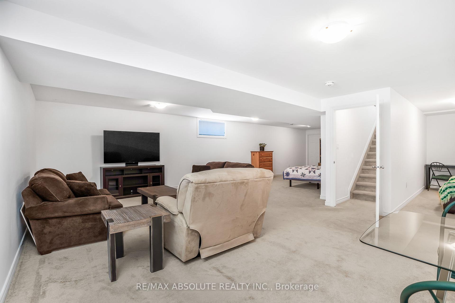
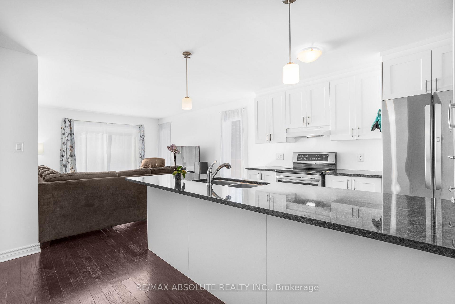
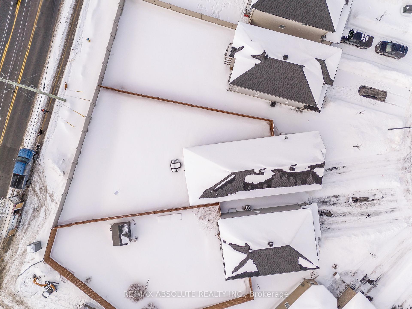
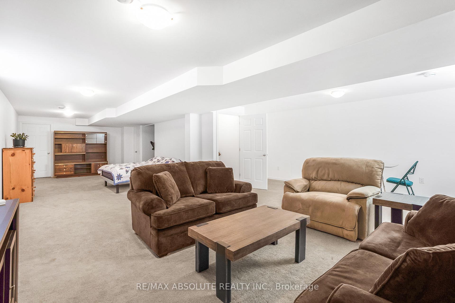
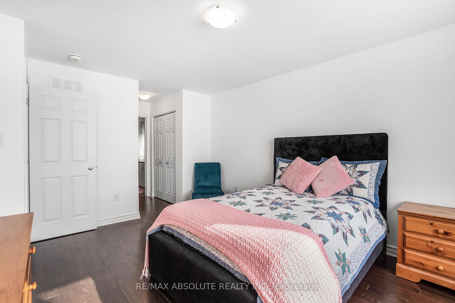
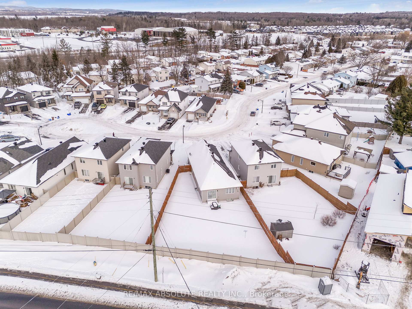


























| Built in 2018, this 2-bedroom, 2-bathroom home is situated on a large irregular lot in a quiet cul-de-sac, offering privacy with no rear neighbors. The home boasts hardwood and ceramic floors, an airy open layout, and abundant natural light throughout. The kitchen showcases a spacious island, stone countertops, and a convenient pantry. The master bedroom features an ensuite with an oversized 60x32 glass walk-in shower and a walk-in closet. Both bathrooms are adorned with stone countertops, adding to the home's appeal. Downstairs, a fully finished basement includes a sizable family room, ample storage, and a rough-in for an additional bathroom. There is also the option to create a third bedroom. The backyard, fully fenced and hydroseeded in 2024, offers a 12 x 12 ft Permacon patio and a 6 x 8 ft Permacon pad (added in 2021), ready to accommodate a brand-new, unassembled polypropylene resin Keter Darwin 6 x 6 ft shed (included with the home!).Additional highlights include six-foot-wide patio doors in the living room (wider than standard), and concrete steps leading to the patio. This fantastic home is a must-see to truly appreciate its charm and modern updates! |
| Price | $659,900 |
| Taxes: | $4824.00 |
| Occupancy by: | Owner |
| Address: | 625 Robert Stre , Clarence-Rockland, K4K 0J8, Prescott and Rus |
| Directions/Cross Streets: | Michel St |
| Rooms: | 5 |
| Rooms +: | 1 |
| Bedrooms: | 2 |
| Bedrooms +: | 0 |
| Family Room: | T |
| Basement: | Full, Finished |
| Level/Floor | Room | Length(ft) | Width(ft) | Descriptions | |
| Room 1 | Main | Living Ro | 15.48 | 11.05 | |
| Room 2 | Main | Dining Ro | 13.15 | 11.48 | |
| Room 3 | Main | Kitchen | 9.97 | 8.56 | |
| Room 4 | Main | Primary B | 15.48 | 11.48 | 3 Pc Ensuite, Walk-In Closet(s) |
| Room 5 | Main | Bedroom 2 | 10.99 | 8.07 | |
| Room 6 | Lower | Family Ro | 37.98 | 24.01 |
| Washroom Type | No. of Pieces | Level |
| Washroom Type 1 | 3 | Main |
| Washroom Type 2 | 0 | |
| Washroom Type 3 | 0 | |
| Washroom Type 4 | 0 | |
| Washroom Type 5 | 0 |
| Total Area: | 0.00 |
| Property Type: | Detached |
| Style: | Bungalow |
| Exterior: | Brick Front, Vinyl Siding |
| Garage Type: | Attached |
| Drive Parking Spaces: | 2 |
| Pool: | None |
| Approximatly Square Footage: | 1100-1500 |
| CAC Included: | N |
| Water Included: | N |
| Cabel TV Included: | N |
| Common Elements Included: | N |
| Heat Included: | N |
| Parking Included: | N |
| Condo Tax Included: | N |
| Building Insurance Included: | N |
| Fireplace/Stove: | N |
| Heat Type: | Forced Air |
| Central Air Conditioning: | Central Air |
| Central Vac: | N |
| Laundry Level: | Syste |
| Ensuite Laundry: | F |
| Sewers: | Sewer |
$
%
Years
This calculator is for demonstration purposes only. Always consult a professional
financial advisor before making personal financial decisions.
| Although the information displayed is believed to be accurate, no warranties or representations are made of any kind. |
| RE/MAX ABSOLUTE REALTY INC. |
- Listing -1 of 0
|
|

Gaurang Shah
Licenced Realtor
Dir:
416-841-0587
Bus:
905-458-7979
Fax:
905-458-1220
| Virtual Tour | Book Showing | Email a Friend |
Jump To:
At a Glance:
| Type: | Freehold - Detached |
| Area: | Prescott and Russell |
| Municipality: | Clarence-Rockland |
| Neighbourhood: | 606 - Town of Rockland |
| Style: | Bungalow |
| Lot Size: | x 115.98(Feet) |
| Approximate Age: | |
| Tax: | $4,824 |
| Maintenance Fee: | $0 |
| Beds: | 2 |
| Baths: | 2 |
| Garage: | 0 |
| Fireplace: | N |
| Air Conditioning: | |
| Pool: | None |
Locatin Map:
Payment Calculator:

Listing added to your favorite list
Looking for resale homes?

By agreeing to Terms of Use, you will have ability to search up to 285493 listings and access to richer information than found on REALTOR.ca through my website.


