$1,250,000
Available - For Sale
Listing ID: W12050751
5499 Fudge Terr , Mississauga, L5M 0M9, Peel
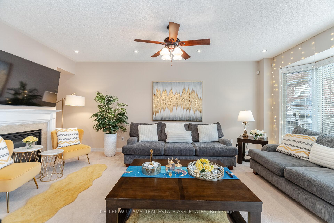
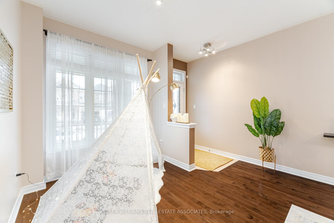
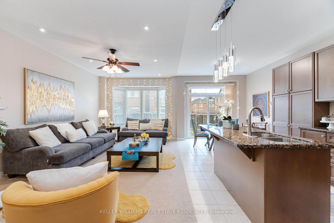
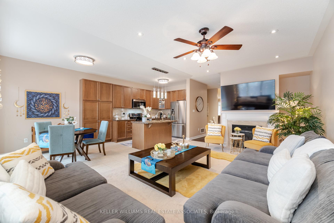
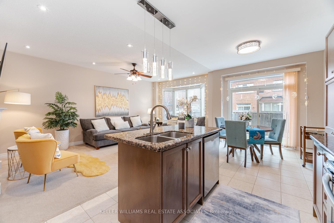
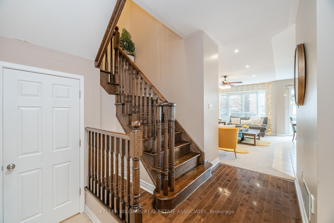
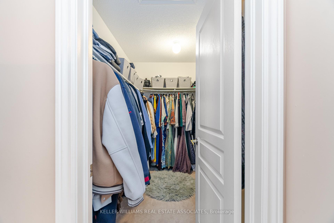
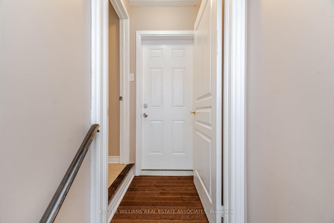
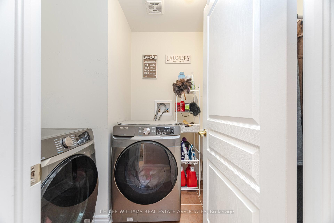
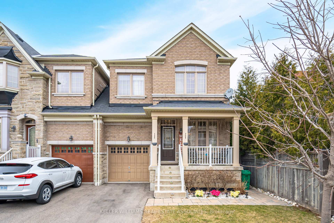
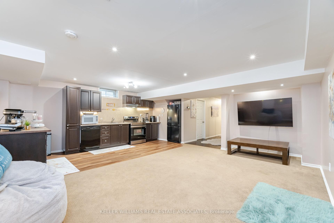
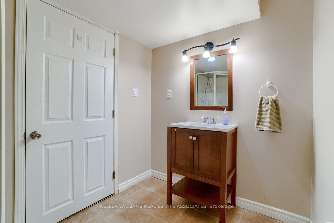
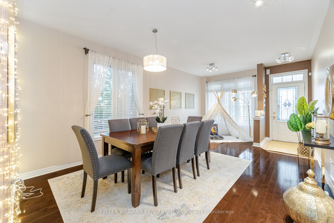
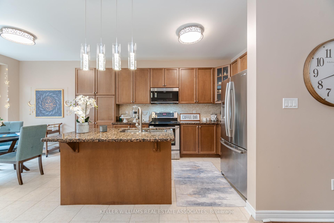

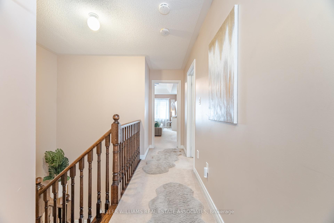
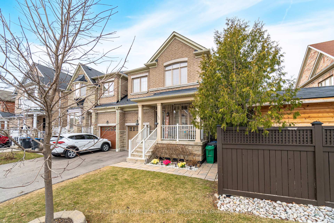
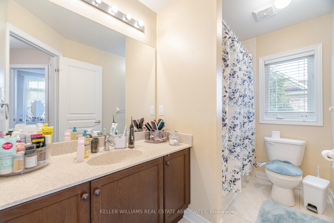
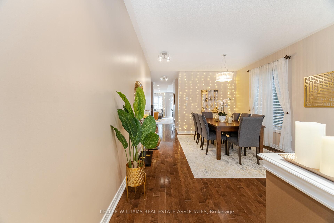
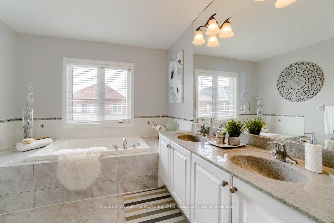
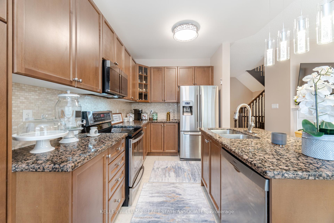
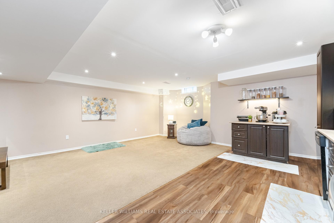
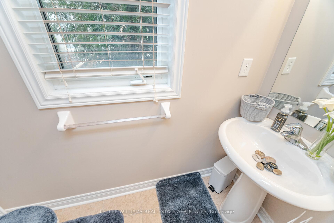
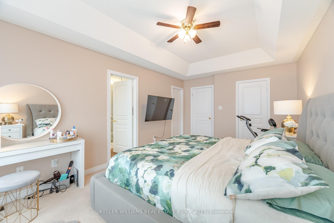
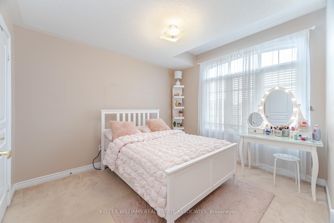
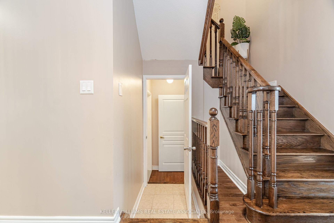
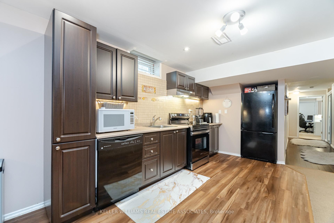

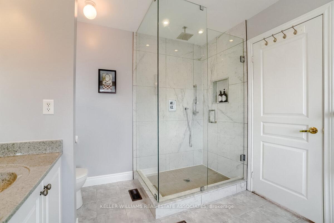
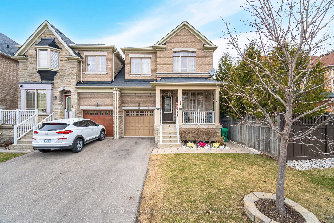
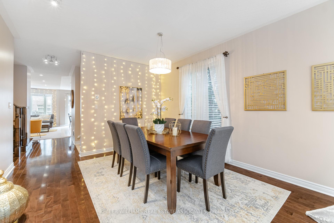
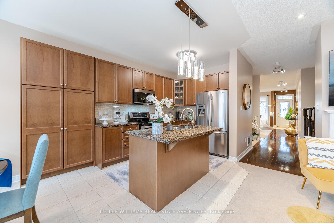
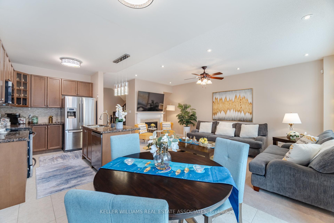
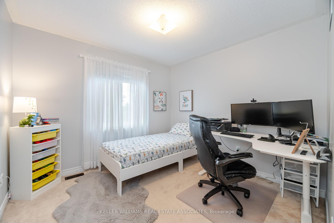
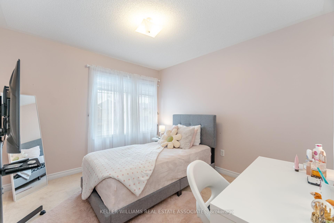
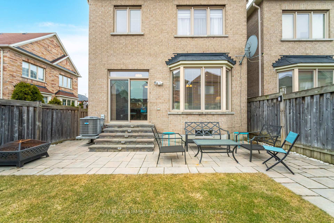
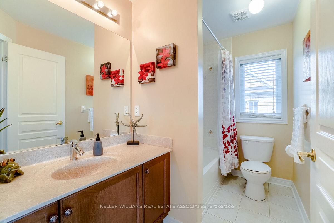
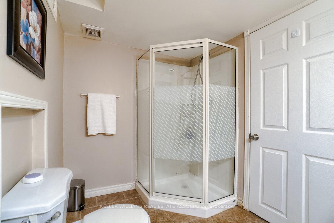
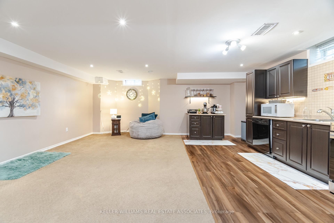
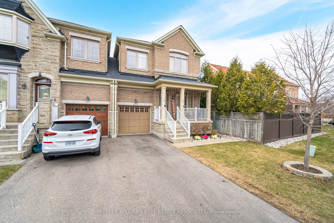
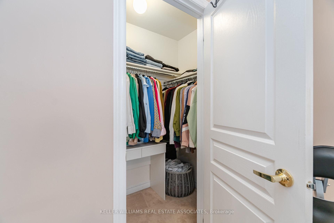
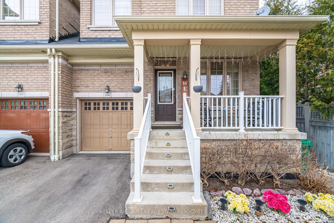
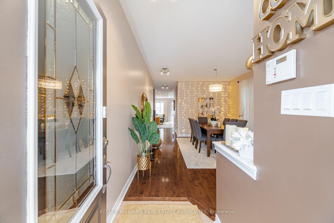
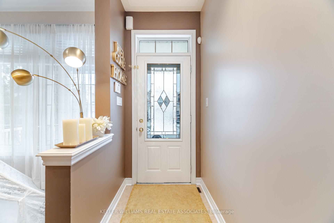
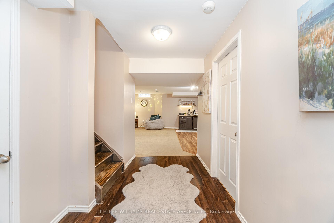
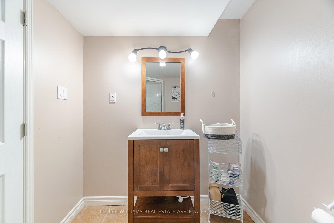

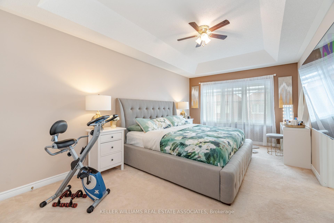
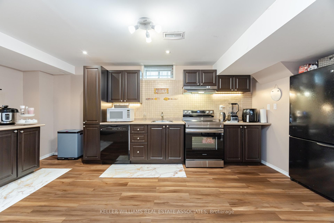
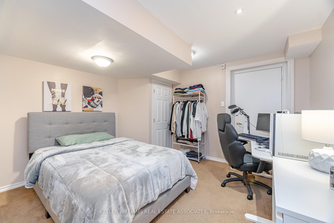
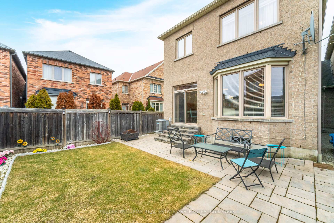
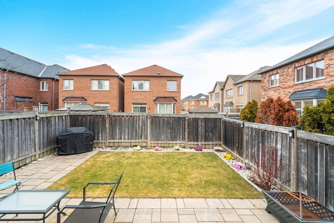
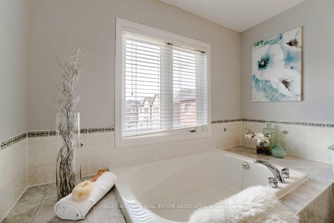





















































| Location, Space, and Value - This Home Has It All! Nestled in the heart of Churchill Meadows, this stunning 4-bedroom, 4-bathroom home offers 2185 sq. ft. of above-ground living space plus a professionally finished basement with a full in-law suite! Enjoy fantastic curb appeal with a charming porch overlooking the front yard and no sidewalk - meaning less shoveling in the winter! This home feels like a detached property, as it is only linked by the garage. The main floor boasts 9' ceilings, hardwood flooring, an oak staircase, and direct garage entry. The open-concept family room features a cozy fireplace and overlooks the upgraded kitchen, complete with extended maple cabinetry, stainless steel appliances, granite countertops, a stylish backsplash, and pot lights. Upstairs, the primary bedroom retreat offers a coffered ceiling, his-and-hers walk-in closets, and a spa-like ensuite with a soaker tub, double sinks, and a large glass shower (2018). Three additional spacious bedrooms and a convenient upper-floor laundry room complete the second level. The finished basement is perfect for extended families or potential rental income, featuring a kitchen, washroom, den, and rough-in for a washer and dryer. Step outside to a professionally landscaped backyard (2018) a perfect space for relaxing and entertaining. Located within one of Mississauga's top school districts and just steps from transit, shopping, highways, and more, this home offers incredible value and convenience. Don't miss this opportunity! |
| Price | $1,250,000 |
| Taxes: | $6200.00 |
| Occupancy: | Owner |
| Address: | 5499 Fudge Terr , Mississauga, L5M 0M9, Peel |
| Directions/Cross Streets: | Winston Churchill & Eglinton |
| Rooms: | 10 |
| Rooms +: | 2 |
| Bedrooms: | 4 |
| Bedrooms +: | 0 |
| Family Room: | T |
| Basement: | Apartment, Finished |
| Level/Floor | Room | Length(ft) | Width(ft) | Descriptions | |
| Room 1 | Main | Living Ro | 15.88 | 12.17 | Large Window, Overlooks Dining, Hardwood Floor |
| Room 2 | Main | Dining Ro | 8.27 | 12.17 | Overlooks Living, Window, Hardwood Floor |
| Room 3 | Main | Family Ro | 24.08 | 12.17 | Gas Fireplace, Pot Lights, Broadloom |
| Room 4 | Main | Kitchen | 7.48 | 11.68 | Granite Counters, Stainless Steel Appl, Ceramic Floor |
| Room 5 | Main | Breakfast | 7.48 | 4.59 | W/O To Yard, Open Concept, Ceramic Floor |
| Room 6 | Second | Primary B | 13.19 | 12.17 | 5 Pc Ensuite, Walk-In Closet(s), Broadloom |
| Room 7 | Second | Bedroom 2 | 10.59 | 12.17 | Closet, Window, Broadloom |
| Room 8 | Second | Bedroom 3 | 10.59 | 12.17 | Closet, Window, Broadloom |
| Room 9 | Second | Bedroom 4 | 10.17 | 9.09 | Closet, Window, Broadloom |
| Room 10 | Second | Laundry | 13.19 | 9.18 | Separate Room, Laundry Sink, Ceramic Floor |
| Room 11 | Basement | Den | 11.58 | 10.99 | 3 Pc Bath, Separate Room, Broadloom |
| Room 12 | Basement | Kitchen | 7.48 | 11.68 | Open Concept, Pot Lights, Laminate |
| Room 13 | Basement | Living Ro | 8.3 | 12.17 | Pot Lights, Window, Broadloom |
| Washroom Type | No. of Pieces | Level |
| Washroom Type 1 | 2 | Main |
| Washroom Type 2 | 5 | Second |
| Washroom Type 3 | 4 | Second |
| Washroom Type 4 | 3 | Basement |
| Washroom Type 5 | 0 | |
| Washroom Type 6 | 2 | Main |
| Washroom Type 7 | 5 | Second |
| Washroom Type 8 | 4 | Second |
| Washroom Type 9 | 3 | Basement |
| Washroom Type 10 | 0 |
| Total Area: | 0.00 |
| Property Type: | Semi-Detached |
| Style: | 2-Storey |
| Exterior: | Brick |
| Garage Type: | Attached |
| (Parking/)Drive: | Mutual |
| Drive Parking Spaces: | 2 |
| Park #1 | |
| Parking Type: | Mutual |
| Park #2 | |
| Parking Type: | Mutual |
| Pool: | None |
| Approximatly Square Footage: | 2000-2500 |
| Property Features: | Fenced Yard, Library |
| CAC Included: | N |
| Water Included: | N |
| Cabel TV Included: | N |
| Common Elements Included: | N |
| Heat Included: | N |
| Parking Included: | N |
| Condo Tax Included: | N |
| Building Insurance Included: | N |
| Fireplace/Stove: | Y |
| Heat Type: | Forced Air |
| Central Air Conditioning: | Central Air |
| Central Vac: | N |
| Laundry Level: | Syste |
| Ensuite Laundry: | F |
| Sewers: | Sewer |
$
%
Years
This calculator is for demonstration purposes only. Always consult a professional
financial advisor before making personal financial decisions.
| Although the information displayed is believed to be accurate, no warranties or representations are made of any kind. |
| KELLER WILLIAMS REAL ESTATE ASSOCIATES |
- Listing -1 of 0
|
|

Gaurang Shah
Licenced Realtor
Dir:
416-841-0587
Bus:
905-458-7979
Fax:
905-458-1220
| Virtual Tour | Book Showing | Email a Friend |
Jump To:
At a Glance:
| Type: | Freehold - Semi-Detached |
| Area: | Peel |
| Municipality: | Mississauga |
| Neighbourhood: | Churchill Meadows |
| Style: | 2-Storey |
| Lot Size: | x 94.25(Feet) |
| Approximate Age: | |
| Tax: | $6,200 |
| Maintenance Fee: | $0 |
| Beds: | 4 |
| Baths: | 4 |
| Garage: | 0 |
| Fireplace: | Y |
| Air Conditioning: | |
| Pool: | None |
Locatin Map:
Payment Calculator:

Listing added to your favorite list
Looking for resale homes?

By agreeing to Terms of Use, you will have ability to search up to 310222 listings and access to richer information than found on REALTOR.ca through my website.


