$1,125,000
Available - For Sale
Listing ID: W12050867
82 Division Stre , Halton Hills, L7J 3B6, Halton
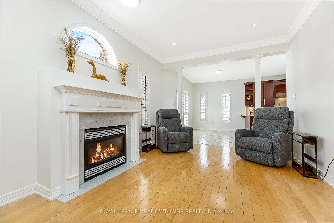
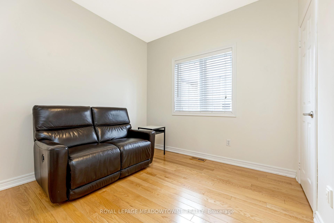
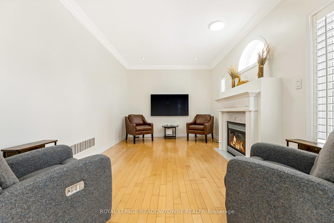
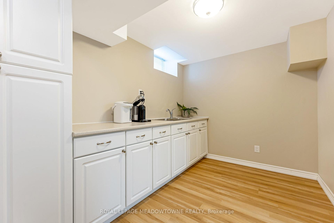
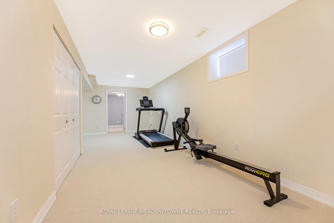
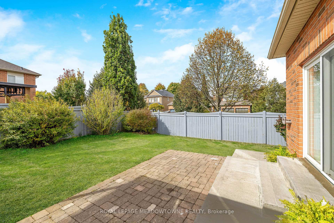
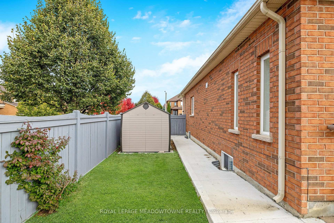
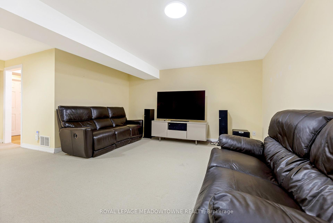
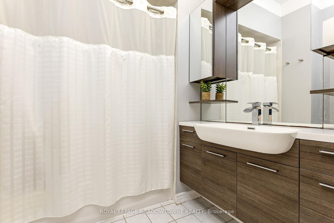
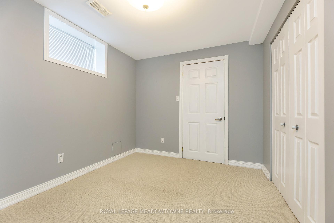
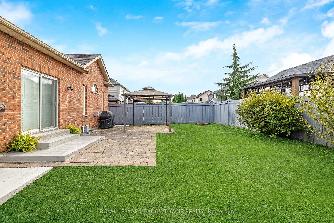
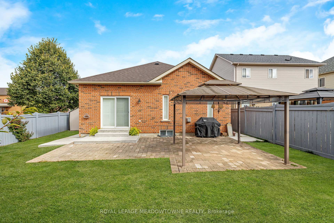
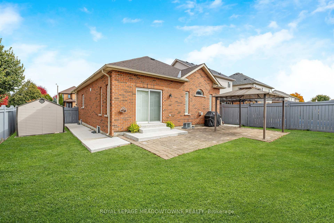
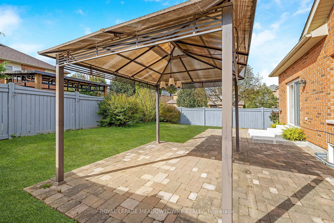
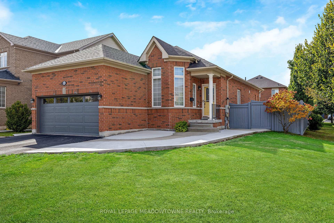
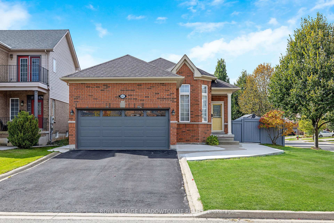
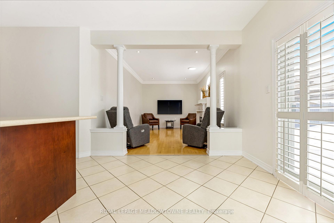
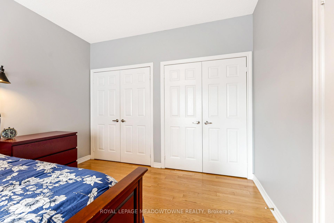
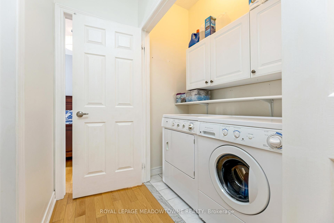
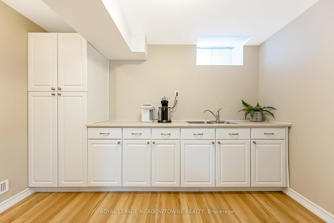
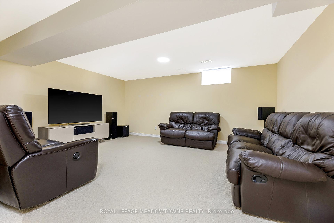
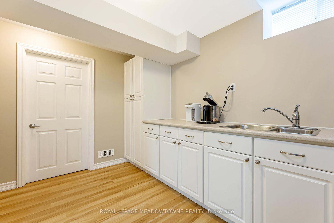
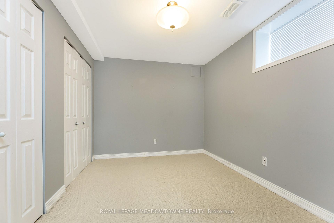
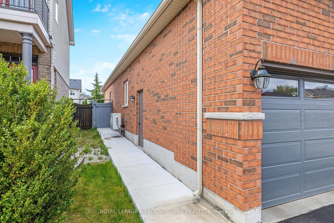
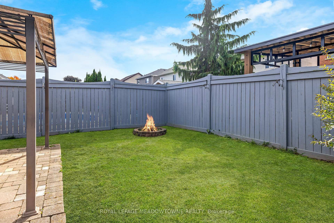
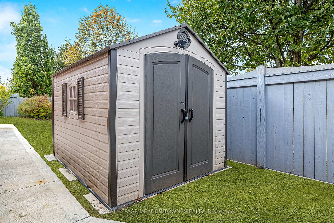
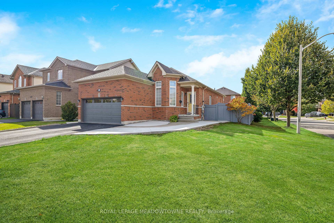
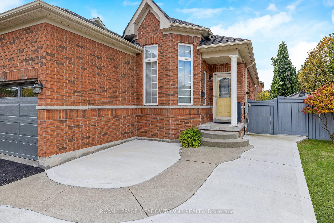

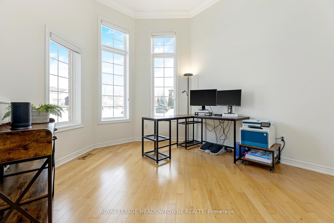
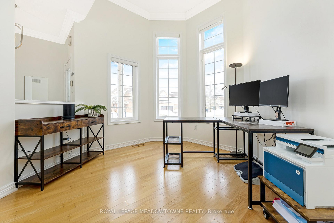
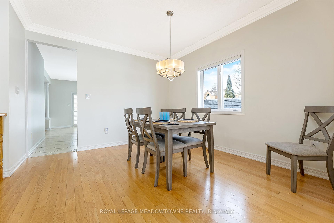
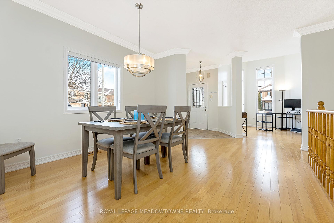
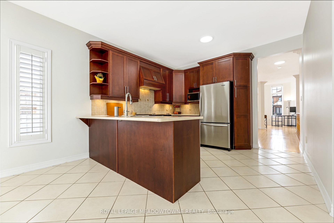
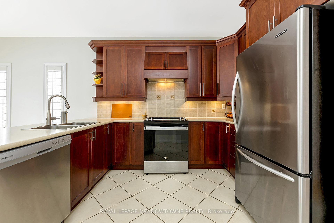
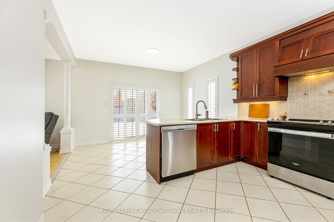
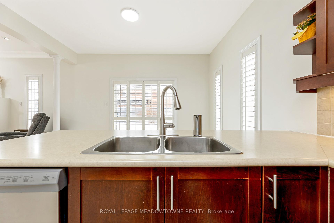
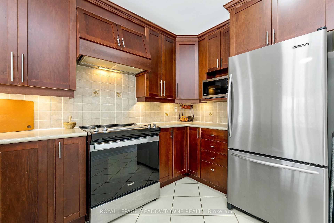
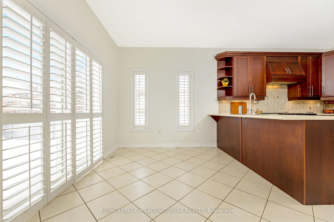
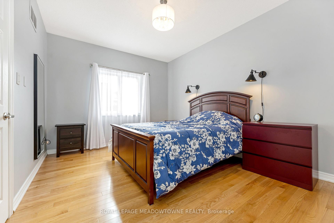
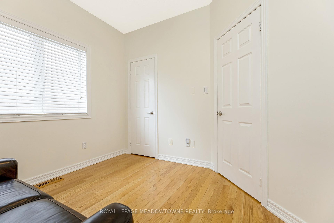
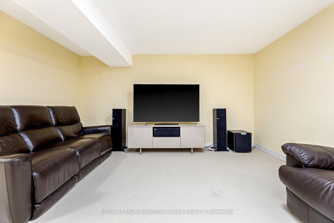
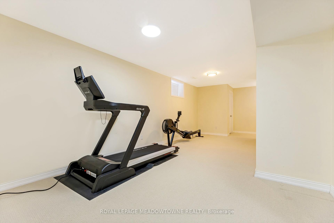
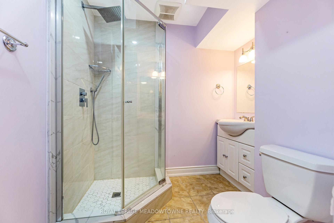
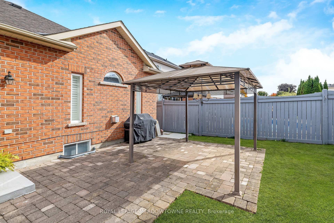
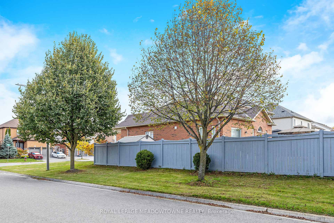
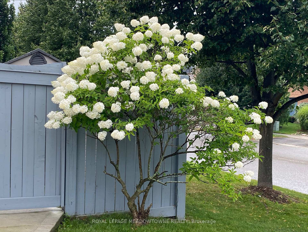















































| Introducing 82 Division Street in Acton. Built in 2004 this 1,389 square foot, all brick bungalow features a two-car garage with driveway parking for 4 additional vehicles on a 50 x 112 corner lot. This home has been exceptionally well maintained, fresh and clean and upgraded. Please refer to the additional feature sheet for a comprehensive list of upgrades. The freshly painted main floor features a perfect blend of comfort, style and convenience with 9-foot ceilings, crown mouldings and a cathedral extension in the front room helping to make this home feel larger in person. There are two bedrooms on the main floor with a full washroom and convenient laundry adjacent to the primary suite. The huge dining room is perfect for large family gatherings but has the versatility to be used as a sitting room or could be remodeled to suit your needs as a third bedroom. The eat in custom kitchen overlooks the fully fenced rear yard. There is a good size storage shed at the side of the home as well as a metal gazebo with bug curtains perfect for shade in this south west facing backyard. The family room features hard wood floors, gas fireplace, pot lights and is open to the kitchen. If more space is what you need then the 1,409 square foot professionally finished basement with kitchenette, huge rec room, third bedroom, full washroom, work out area, 2 large storage rooms and extra closets is sure to tick off your wish list. |
| Price | $1,125,000 |
| Taxes: | $4807.58 |
| Occupancy by: | Owner |
| Address: | 82 Division Stre , Halton Hills, L7J 3B6, Halton |
| Directions/Cross Streets: | HWY 7 To Acton Blvd to Division |
| Rooms: | 7 |
| Rooms +: | 7 |
| Bedrooms: | 2 |
| Bedrooms +: | 1 |
| Family Room: | T |
| Basement: | Finished, Full |
| Level/Floor | Room | Length(ft) | Width(ft) | Descriptions | |
| Room 1 | Ground | Living Ro | 13.91 | 12.6 | Hardwood Floor, Cathedral Ceiling(s), Crown Moulding |
| Room 2 | Ground | Dining Ro | 12.6 | 8.99 | Hardwood Floor, Window, Crown Moulding |
| Room 3 | Ground | Kitchen | 11.91 | 11.48 | Backsplash, Breakfast Bar, Ceramic Floor |
| Room 4 | Ground | Breakfast | 12.6 | 8.33 | W/O To Yard, California Shutters, Ceramic Floor |
| Room 5 | Ground | Family Ro | 16.92 | 10.92 | Gas Fireplace, Hardwood Floor, California Shutters |
| Room 6 | Ground | Primary B | 10.92 | 14.66 | Hardwood Floor, His and Hers Closets, Closet Organizers |
| Room 7 | Ground | Bedroom 2 | 10.43 | 9.15 | Hardwood Floor, Closet, Window |
| Room 8 | Basement | Kitchen | 11.15 | 7.58 | Laminate, Pantry |
| Room 9 | Basement | Recreatio | 18.5 | 14.01 | Broadloom, Large Closet, Window |
| Room 10 | Basement | Bedroom 3 | 11.41 | 7.35 | Broadloom, Large Closet, Window |
| Room 11 | Basement | Exercise | 22.73 | 8.59 | Large Closet, Broadloom |
| Room 12 | Basement | Workshop | 12 | 8 | Concrete Floor, B/I Shelves |
| Washroom Type | No. of Pieces | Level |
| Washroom Type 1 | 4 | Ground |
| Washroom Type 2 | 3 | Basement |
| Washroom Type 3 | 0 | |
| Washroom Type 4 | 0 | |
| Washroom Type 5 | 0 |
| Total Area: | 0.00 |
| Approximatly Age: | 16-30 |
| Property Type: | Detached |
| Style: | Bungalow |
| Exterior: | Brick |
| Garage Type: | Attached |
| (Parking/)Drive: | Front Yard |
| Drive Parking Spaces: | 4 |
| Park #1 | |
| Parking Type: | Front Yard |
| Park #2 | |
| Parking Type: | Front Yard |
| Pool: | None |
| Other Structures: | Garden Shed |
| Approximatly Age: | 16-30 |
| Approximatly Square Footage: | 1100-1500 |
| CAC Included: | N |
| Water Included: | N |
| Cabel TV Included: | N |
| Common Elements Included: | N |
| Heat Included: | N |
| Parking Included: | N |
| Condo Tax Included: | N |
| Building Insurance Included: | N |
| Fireplace/Stove: | Y |
| Heat Type: | Heat Pump |
| Central Air Conditioning: | Central Air |
| Central Vac: | N |
| Laundry Level: | Syste |
| Ensuite Laundry: | F |
| Sewers: | Sewer |
| Utilities-Cable: | Y |
| Utilities-Hydro: | Y |
$
%
Years
This calculator is for demonstration purposes only. Always consult a professional
financial advisor before making personal financial decisions.
| Although the information displayed is believed to be accurate, no warranties or representations are made of any kind. |
| ROYAL LEPAGE MEADOWTOWNE REALTY |
- Listing -1 of 0
|
|

Gaurang Shah
Licenced Realtor
Dir:
416-841-0587
Bus:
905-458-7979
Fax:
905-458-1220
| Book Showing | Email a Friend |
Jump To:
At a Glance:
| Type: | Freehold - Detached |
| Area: | Halton |
| Municipality: | Halton Hills |
| Neighbourhood: | 1045 - AC Acton |
| Style: | Bungalow |
| Lot Size: | x 112.66(Feet) |
| Approximate Age: | 16-30 |
| Tax: | $4,807.58 |
| Maintenance Fee: | $0 |
| Beds: | 2+1 |
| Baths: | 2 |
| Garage: | 0 |
| Fireplace: | Y |
| Air Conditioning: | |
| Pool: | None |
Locatin Map:
Payment Calculator:

Listing added to your favorite list
Looking for resale homes?

By agreeing to Terms of Use, you will have ability to search up to 286604 listings and access to richer information than found on REALTOR.ca through my website.


