$1,224,900
Available - For Sale
Listing ID: E11974503
2 Feagan Driv , Toronto, M1C 3B7, Toronto
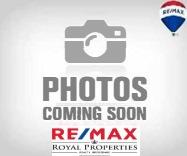
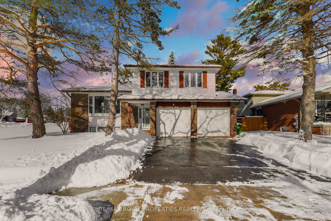
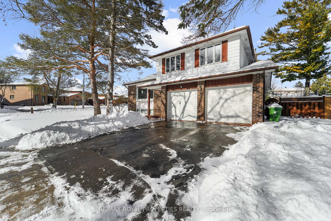
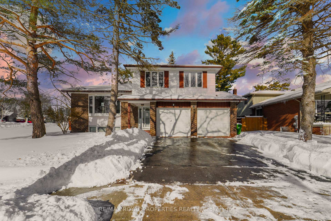
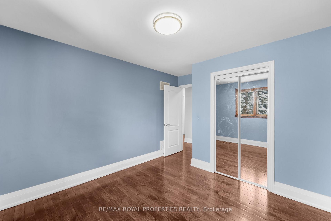
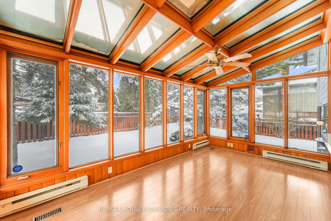
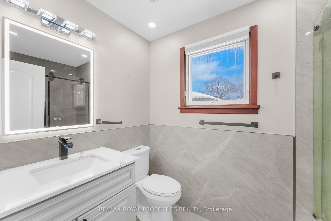
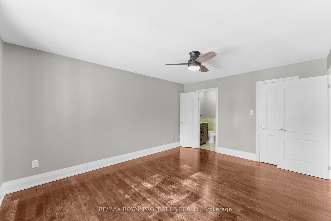
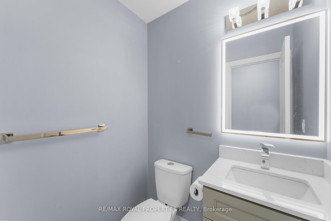
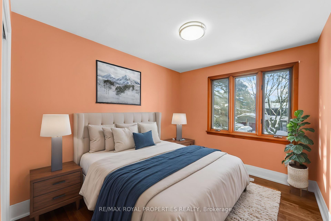
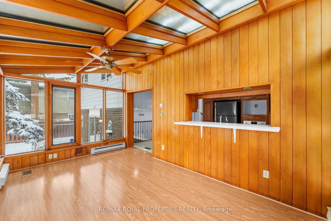
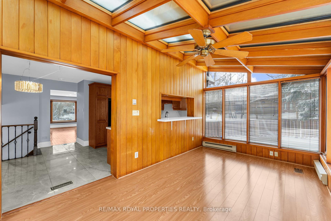
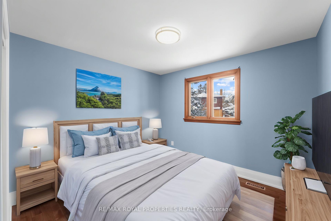
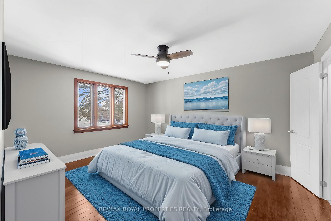
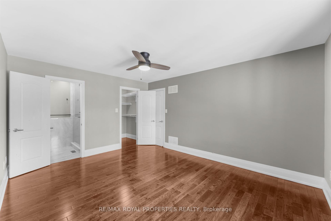

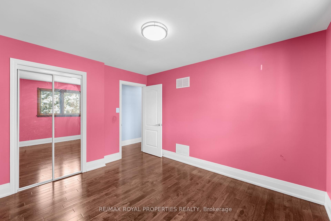
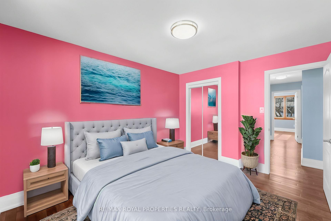
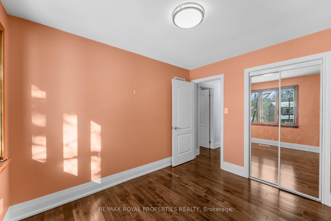
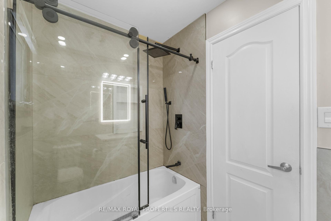
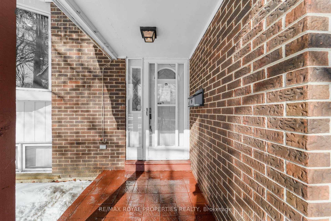
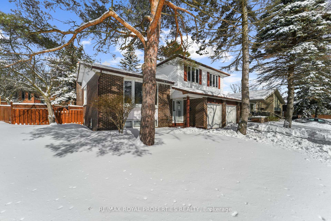
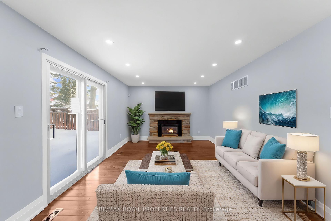
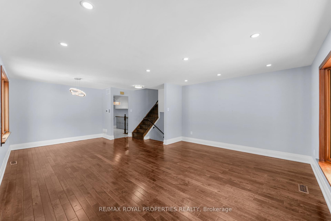
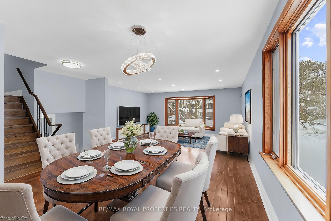
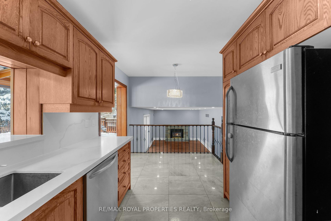
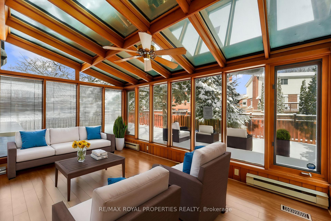
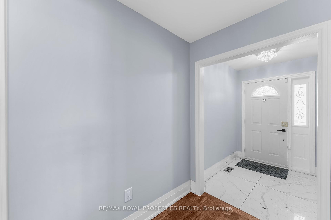
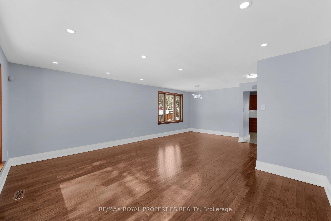
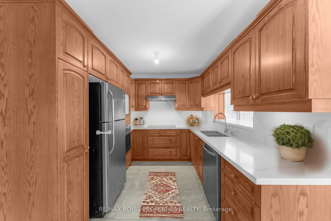
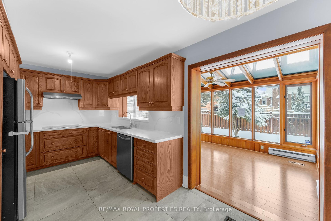
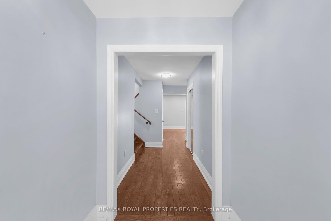
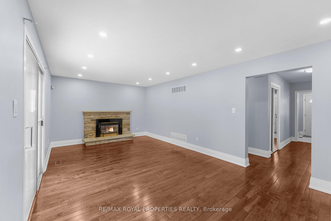
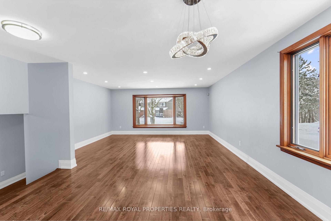
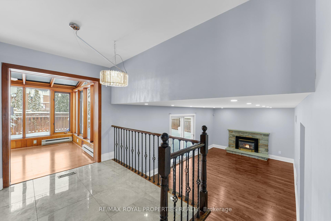
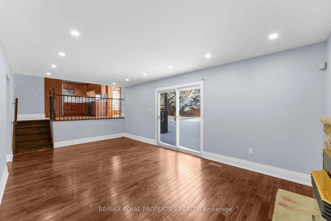
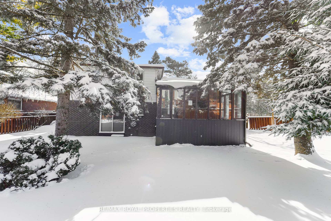
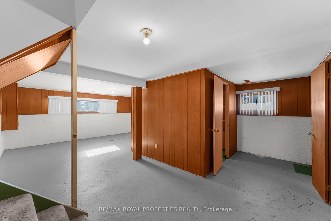
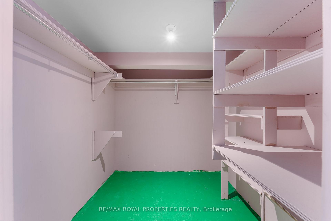
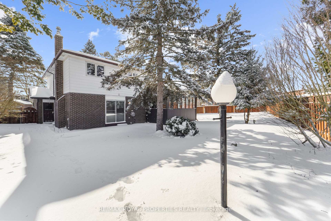
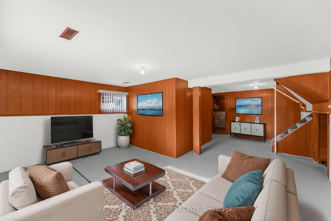
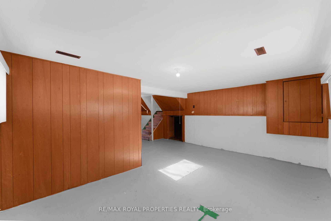
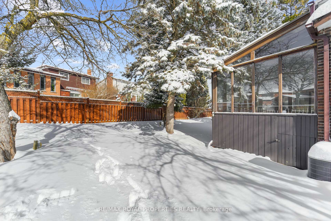
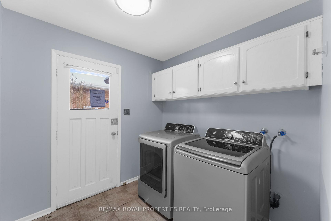
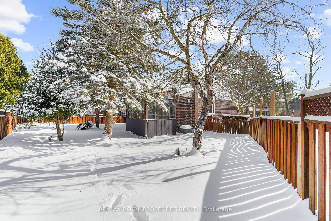













































| Welcome to 2 Feagan Dr. This stunning & spacious home on a premium corner lot is nestled in the prestigious Centennial Scarborough community. This home is a beautifully renovated 4-level side-split layout sitting on an impressive 70-ft lot! The stunning sunroom addition off the kitchen fills the home with natural light, while the spacious family room with a cozy gas fireplace is perfect for gatherings. Hardwood floors throughout, four large bedrooms, and a primary suite with a 3-piece ensuite makes this home a true standout. Step outside to a charming backyard & gardens, perfect for relaxing or entertaining. Located near top-rated schools, U of T, Centennial College, and waterfront parks & trails, this home is surrounded by fantastic amenities: library, gym, skateboard park, soccer fields, tennis courts, and more. Need to run errands? The nearby plaza has everything-LCBO, Beer Store, pharmacy, banking, vet clinic, and great eateries! With easy access to GO Transit, TTC & Hwy 401, commuting is a breeze. Don't miss this rare opportunity to own a gem in an incredible community. Your dream home awaits! |
| Price | $1,224,900 |
| Taxes: | $5372.00 |
| Assessment Year: | 2024 |
| Occupancy: | Vacant |
| Address: | 2 Feagan Driv , Toronto, M1C 3B7, Toronto |
| Acreage: | < .50 |
| Directions/Cross Streets: | Lawrence Ave E & Bathgate Dr |
| Rooms: | 10 |
| Bedrooms: | 4 |
| Bedrooms +: | 0 |
| Family Room: | T |
| Basement: | Partially Fi |
| Level/Floor | Room | Length(ft) | Width(ft) | Descriptions | |
| Room 1 | Second | 23.85 | 16.66 | Hardwood Floor, Combined w/Living, Bay Window | |
| Room 2 | Second | Dining Ro | 23.85 | 16.66 | Hardwood Floor, Combined w/Dining, Large Window |
| Room 3 | Second | Kitchen | 16.63 | 9.02 | Tile Floor, Quartz Counter, Breakfast Area |
| Room 4 | Second | Solarium | 15.97 | 9.45 | Laminate, Overlooks Backyard, Window Floor to Ceil |
| Room 5 | Main | Family Ro | 20.89 | 11.84 | Hardwood Floor, W/O To Yard, Fireplace |
| Room 6 | Main | Laundry | 9.28 | 7.54 | Tile Floor, Updated, Side Door |
| Room 7 | Third | Primary B | 15.12 | 12 | Hardwood Floor, Walk-In Closet(s), 3 Pc Ensuite |
| Room 8 | Third | Bedroom 2 | 10.79 | 8.95 | Hardwood Floor, Closet, Window |
| Room 9 | Third | Bedroom 3 | 11.91 | 10.36 | Hardwood Floor, Closet, Window |
| Room 10 | Third | Bedroom 4 | 12.33 | 10.59 | Hardwood Floor, Closet, Window |
| Room 11 | Basement | 24.34 | 16.66 | Partly Finished, Pantry, Above Grade Window |
| Washroom Type | No. of Pieces | Level |
| Washroom Type 1 | 2 | Main |
| Washroom Type 2 | 3 | Third |
| Washroom Type 3 | 4 | Third |
| Washroom Type 4 | 0 | |
| Washroom Type 5 | 0 |
| Total Area: | 0.00 |
| Approximatly Age: | 31-50 |
| Property Type: | Detached |
| Style: | Sidesplit 4 |
| Exterior: | Brick, Vinyl Siding |
| Garage Type: | Attached |
| Drive Parking Spaces: | 2 |
| Pool: | None |
| Approximatly Age: | 31-50 |
| Approximatly Square Footage: | 2000-2500 |
| Property Features: | Hospital, Library |
| CAC Included: | N |
| Water Included: | N |
| Cabel TV Included: | N |
| Common Elements Included: | N |
| Heat Included: | N |
| Parking Included: | N |
| Condo Tax Included: | N |
| Building Insurance Included: | N |
| Fireplace/Stove: | Y |
| Heat Type: | Forced Air |
| Central Air Conditioning: | Central Air |
| Central Vac: | N |
| Laundry Level: | Syste |
| Ensuite Laundry: | F |
| Sewers: | Sewer |
$
%
Years
This calculator is for demonstration purposes only. Always consult a professional
financial advisor before making personal financial decisions.
| Although the information displayed is believed to be accurate, no warranties or representations are made of any kind. |
| RE/MAX ROYAL PROPERTIES REALTY |
- Listing -1 of 0
|
|

Gaurang Shah
Licenced Realtor
Dir:
416-841-0587
Bus:
905-458-7979
Fax:
905-458-1220
| Book Showing | Email a Friend |
Jump To:
At a Glance:
| Type: | Freehold - Detached |
| Area: | Toronto |
| Municipality: | Toronto E10 |
| Neighbourhood: | Centennial Scarborough |
| Style: | Sidesplit 4 |
| Lot Size: | x 110.00(Feet) |
| Approximate Age: | 31-50 |
| Tax: | $5,372 |
| Maintenance Fee: | $0 |
| Beds: | 4 |
| Baths: | 3 |
| Garage: | 0 |
| Fireplace: | Y |
| Air Conditioning: | |
| Pool: | None |
Locatin Map:
Payment Calculator:

Listing added to your favorite list
Looking for resale homes?

By agreeing to Terms of Use, you will have ability to search up to 310222 listings and access to richer information than found on REALTOR.ca through my website.


