$579,000
Available - For Sale
Listing ID: X12050663
133 Glenwood Aven , St. Catharines, L2R 4C9, Niagara
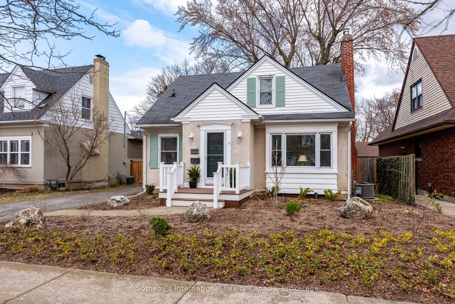
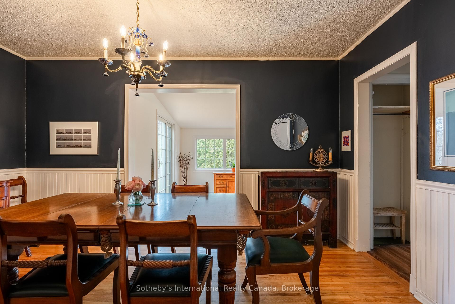
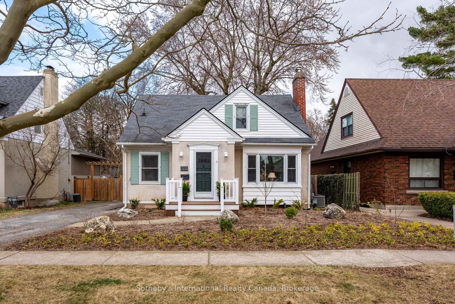
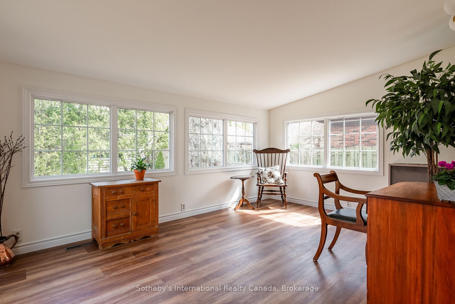
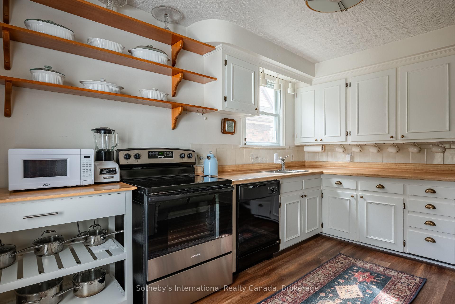
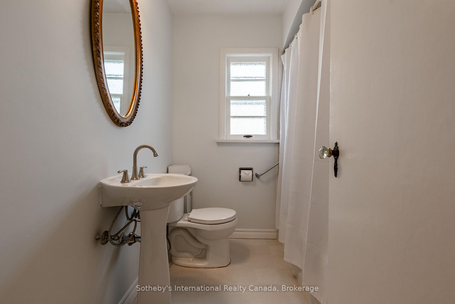
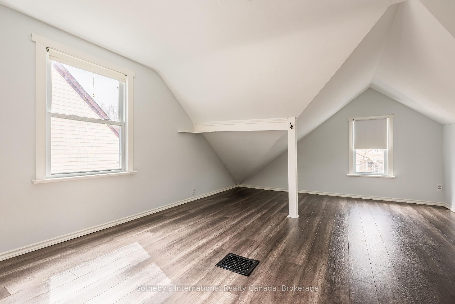
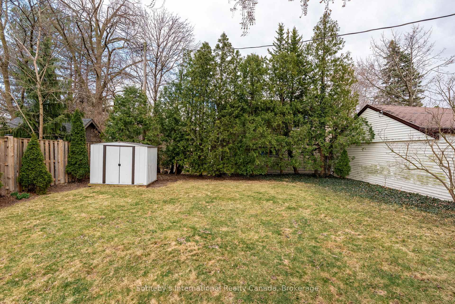
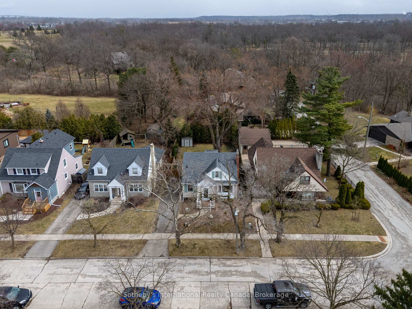
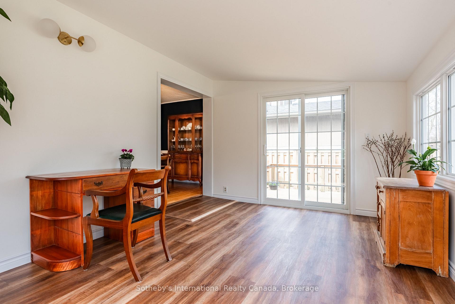
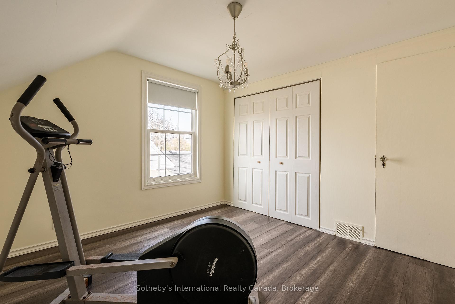
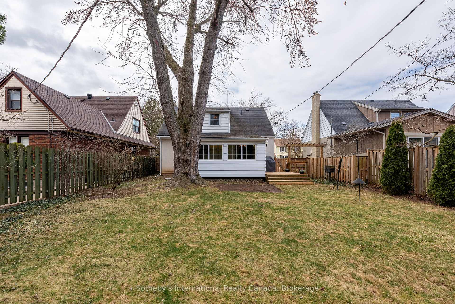
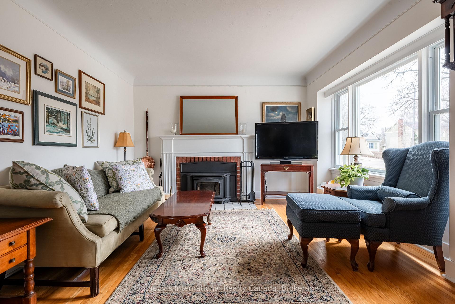
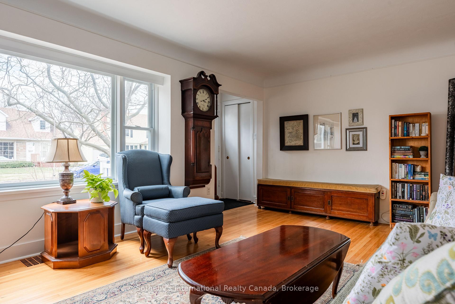
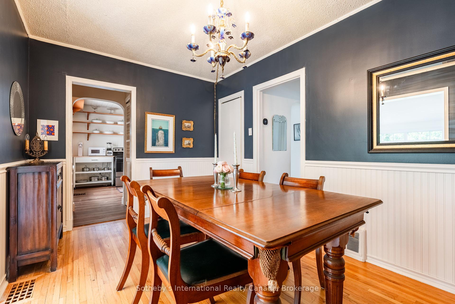
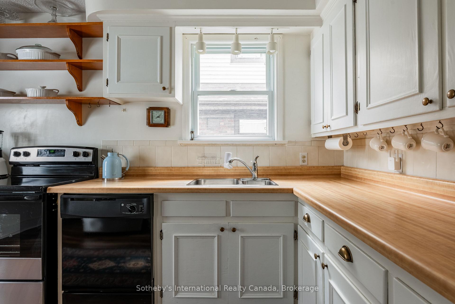
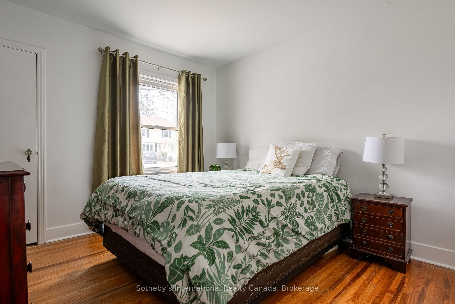
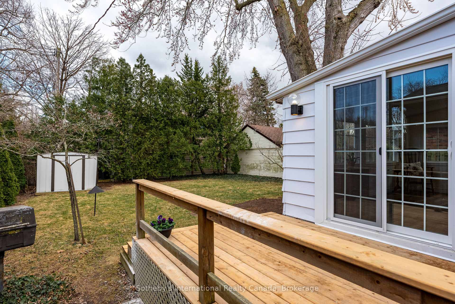
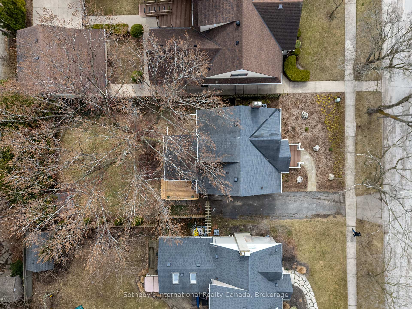
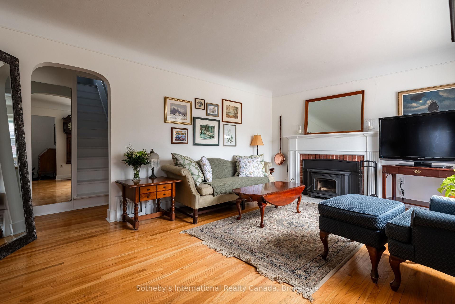
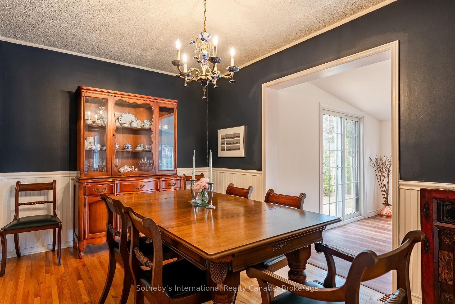
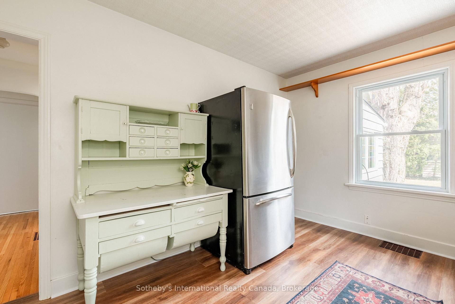
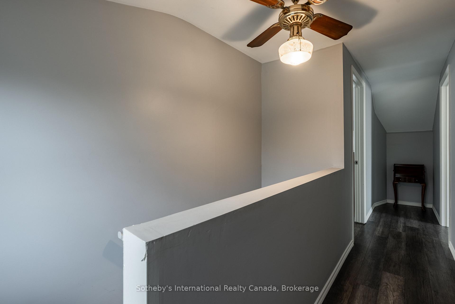

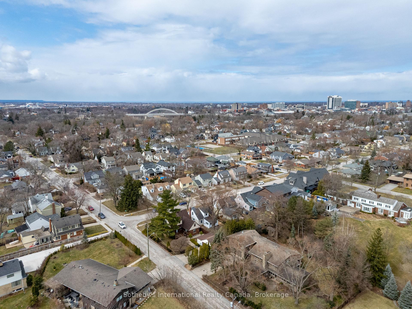
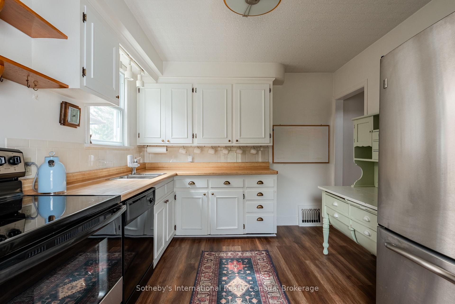
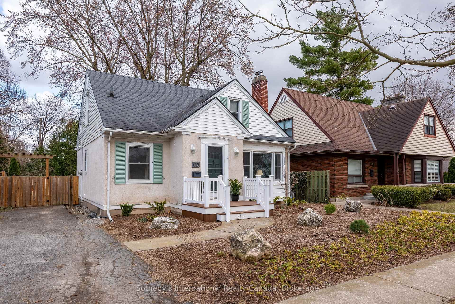



























| Welcome to Glenwood Avenue! This charming 1.5-storey home is nestled in the heart of one of St. Catharines' most beloved neighbourhoods - Old Glenridge. Tucked between Burgoyne Woods, Twelve Mile Creek, and the St. Catharines Golf & Country Club, it's just minutes from parks, trails, top-rated schools, and downtown St. Catharines. Set on a picturesque lot, this home offers over 1,800 sqft of living space, plus an additional 758 sqft of unfinished space in the lower level. Upon entering, you'll be greeted by a cozy, light-filled living room featuring a wood-burning fireplace. The spacious kitchen, complete with updated appliances, flows seamlessly into the traditional dining room. From there, step into the renovated sunroom - one of our favourite rooms in the house. Surrounded by windows, with a walkout to the deck and backyard, it offers the perfect spot to enjoy your coffee in a cozy chair in the warmth of the morning light. Also on the main level, you'll find a four-piece bathroom and one of the three bedrooms. Upstairs, there are two additional bedrooms, each offering ample storage and closet space, along with a convenient two-piece ensuite bathroom. The upper level is versatile - ideal for bedrooms, or as an office or studio.The generous lot has endless potential and wonderful curb appeal, with a beautifully landscaped front garden and new front porch. This charming home is ready for its next owner. Book your showing today! |
| Price | $579,000 |
| Taxes: | $4857.00 |
| Occupancy: | Owner |
| Address: | 133 Glenwood Aven , St. Catharines, L2R 4C9, Niagara |
| Acreage: | < .50 |
| Directions/Cross Streets: | Glenridge Ave and Forest Hill Rd |
| Rooms: | 8 |
| Rooms +: | 1 |
| Bedrooms: | 3 |
| Bedrooms +: | 0 |
| Family Room: | F |
| Basement: | Full, Unfinished |
| Level/Floor | Room | Length(ft) | Width(ft) | Descriptions | |
| Room 1 | Main | Living Ro | 16.76 | 12.17 | Wood Stove, Hardwood Floor |
| Room 2 | Main | Dining Ro | 13.91 | 8.82 | |
| Room 3 | Main | Kitchen | 13.42 | 9.84 | Stainless Steel Appl |
| Room 4 | Main | Bathroom | 6.99 | 6.33 | 4 Pc Bath |
| Room 5 | Main | Bedroom | 10.33 | 10.33 | |
| Room 6 | Main | Sunroom | 14.76 | 10.5 | Walk-Out |
| Room 7 | Second | Bedroom 2 | 18.76 | 12.17 | |
| Room 8 | Second | Bedroom 3 | 10.76 | 9.68 | |
| Room 9 | Second | Bathroom | 8.59 | 6.17 | 2 Pc Ensuite |
| Room 10 | Basement | Other | 26.83 | 24.34 | Unfinished |
| Washroom Type | No. of Pieces | Level |
| Washroom Type 1 | 4 | Main |
| Washroom Type 2 | 2 | Second |
| Washroom Type 3 | 0 | |
| Washroom Type 4 | 0 | |
| Washroom Type 5 | 0 | |
| Washroom Type 6 | 4 | Main |
| Washroom Type 7 | 2 | Second |
| Washroom Type 8 | 0 | |
| Washroom Type 9 | 0 | |
| Washroom Type 10 | 0 |
| Total Area: | 0.00 |
| Approximatly Age: | 51-99 |
| Property Type: | Detached |
| Style: | 1 1/2 Storey |
| Exterior: | Stucco (Plaster), Aluminum Siding |
| Garage Type: | None |
| (Parking/)Drive: | Private, A |
| Drive Parking Spaces: | 2 |
| Park #1 | |
| Parking Type: | Private, A |
| Park #2 | |
| Parking Type: | Private |
| Park #3 | |
| Parking Type: | Available |
| Pool: | None |
| Other Structures: | Shed, Fence - |
| Approximatly Age: | 51-99 |
| Approximatly Square Footage: | 1500-2000 |
| Property Features: | Greenbelt/Co, Fenced Yard |
| CAC Included: | N |
| Water Included: | N |
| Cabel TV Included: | N |
| Common Elements Included: | N |
| Heat Included: | N |
| Parking Included: | N |
| Condo Tax Included: | N |
| Building Insurance Included: | N |
| Fireplace/Stove: | Y |
| Heat Type: | Forced Air |
| Central Air Conditioning: | Central Air |
| Central Vac: | N |
| Laundry Level: | Syste |
| Ensuite Laundry: | F |
| Elevator Lift: | False |
| Sewers: | Sewer |
$
%
Years
This calculator is for demonstration purposes only. Always consult a professional
financial advisor before making personal financial decisions.
| Although the information displayed is believed to be accurate, no warranties or representations are made of any kind. |
| Sotheby's International Realty Canada, Brokerage |
- Listing -1 of 0
|
|

Gaurang Shah
Licenced Realtor
Dir:
416-841-0587
Bus:
905-458-7979
Fax:
905-458-1220
| Virtual Tour | Book Showing | Email a Friend |
Jump To:
At a Glance:
| Type: | Freehold - Detached |
| Area: | Niagara |
| Municipality: | St. Catharines |
| Neighbourhood: | 457 - Old Glenridge |
| Style: | 1 1/2 Storey |
| Lot Size: | x 120.00(Feet) |
| Approximate Age: | 51-99 |
| Tax: | $4,857 |
| Maintenance Fee: | $0 |
| Beds: | 3 |
| Baths: | 2 |
| Garage: | 0 |
| Fireplace: | Y |
| Air Conditioning: | |
| Pool: | None |
Locatin Map:
Payment Calculator:

Listing added to your favorite list
Looking for resale homes?

By agreeing to Terms of Use, you will have ability to search up to 300395 listings and access to richer information than found on REALTOR.ca through my website.


