$849,900
Available - For Sale
Listing ID: X11958046
5 Alicia Cres , Thorold, L2V 0M1, Niagara
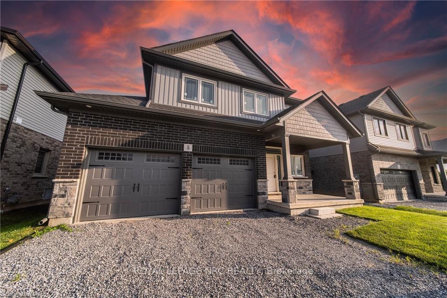
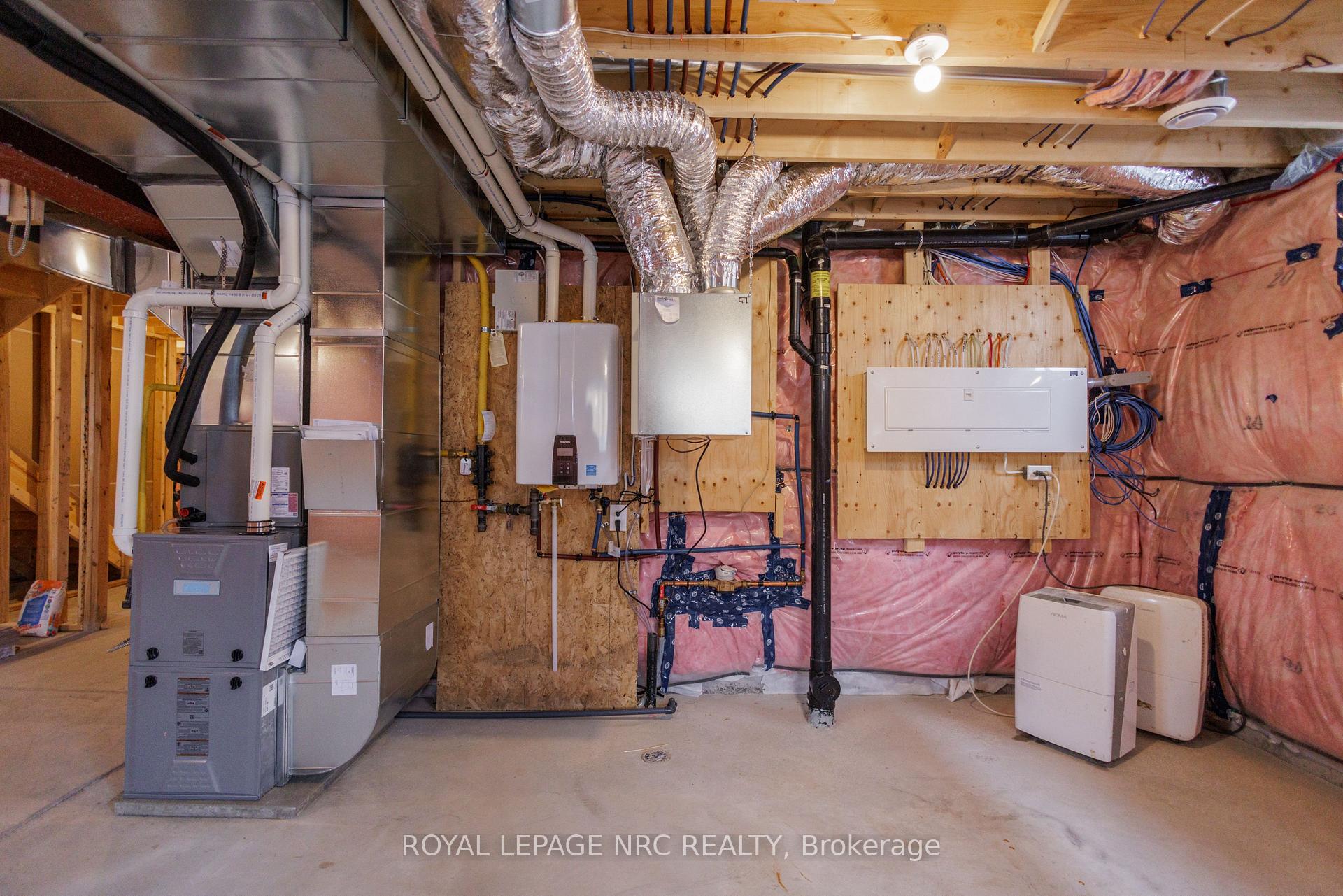
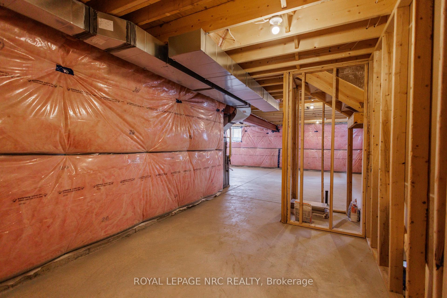
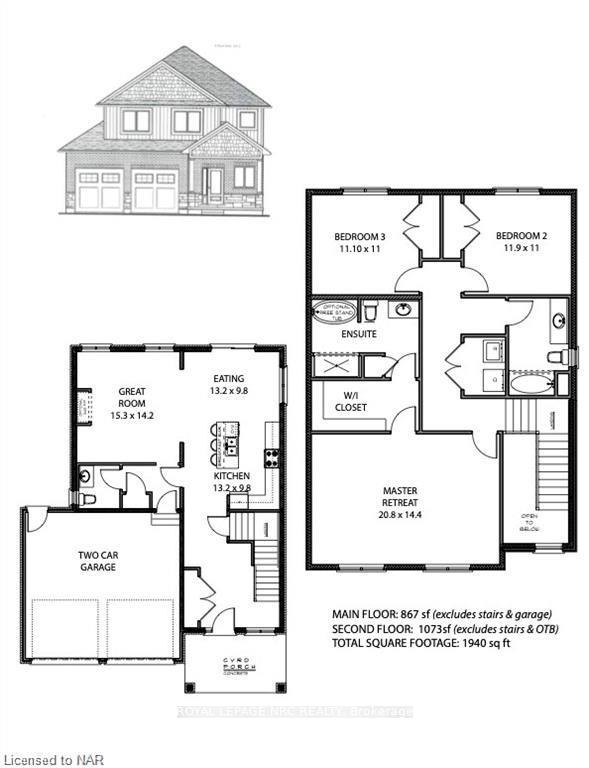
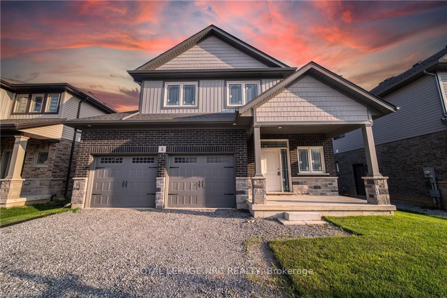
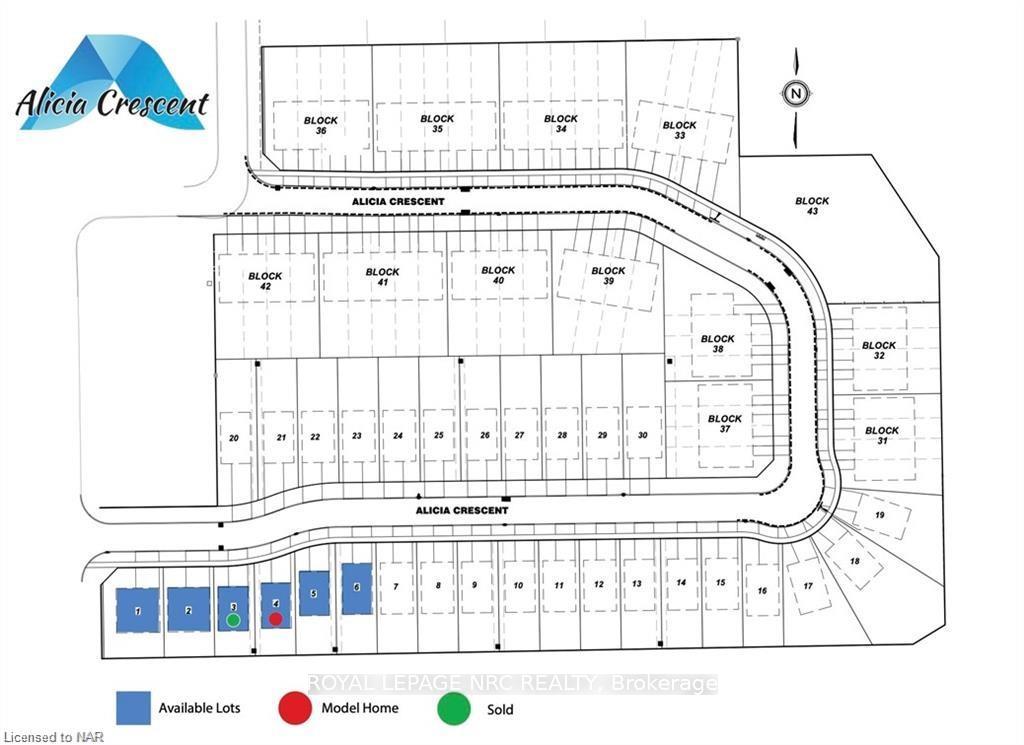
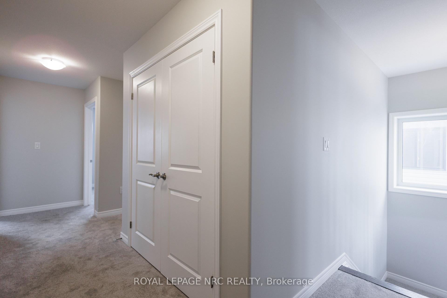
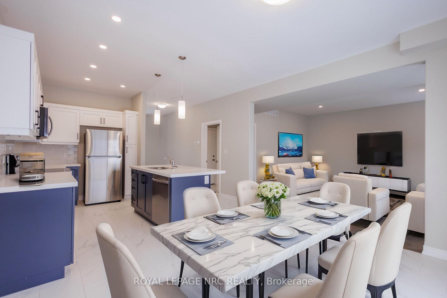
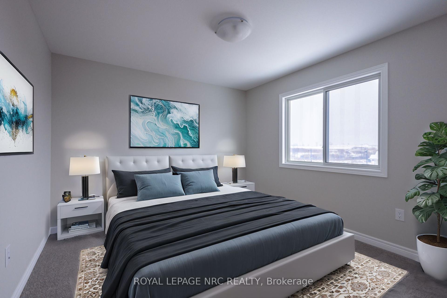
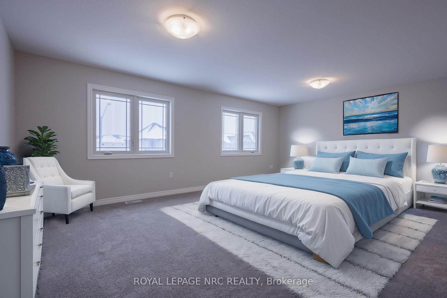
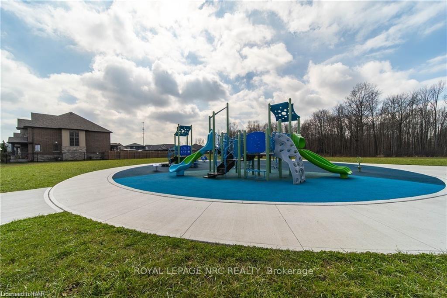
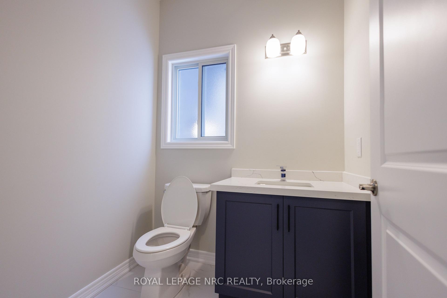
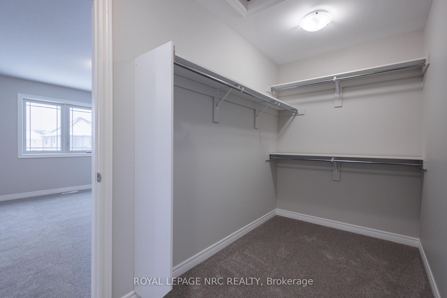
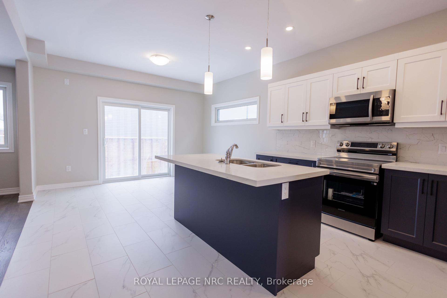
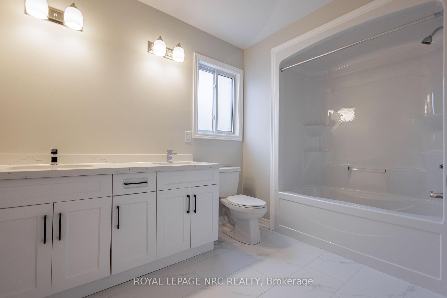

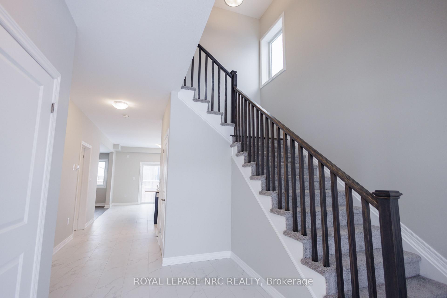
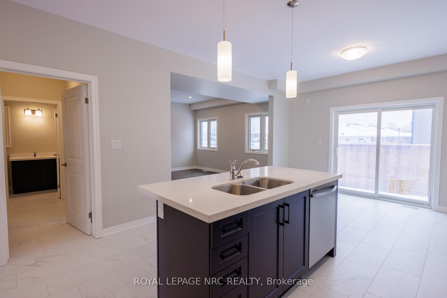
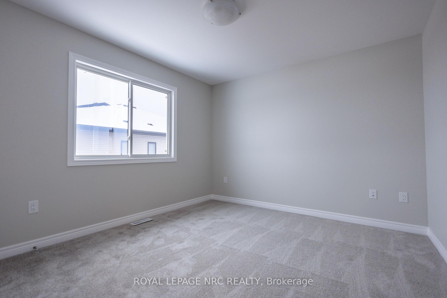
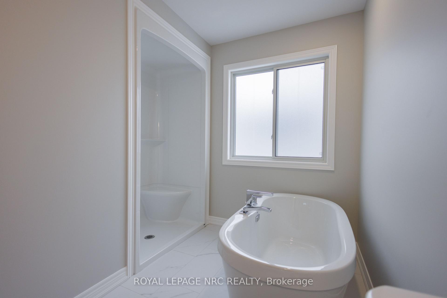
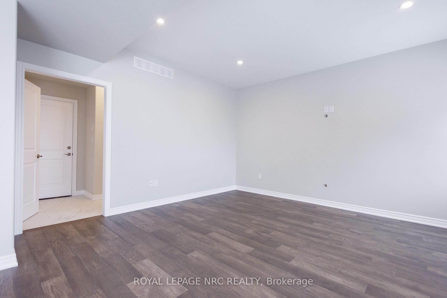
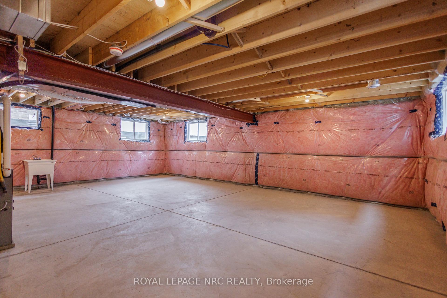
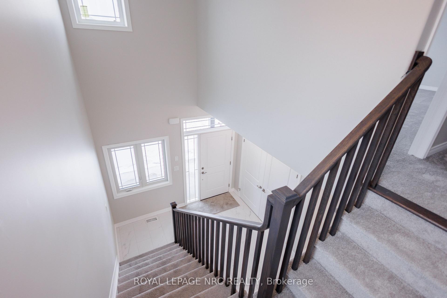

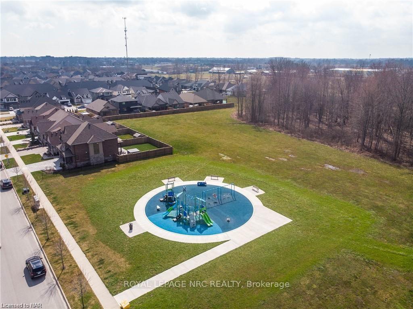
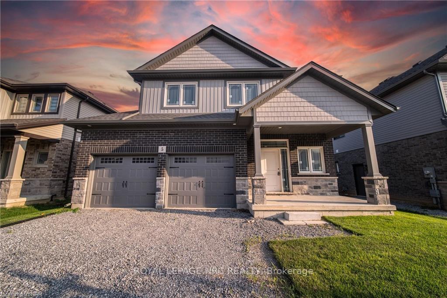
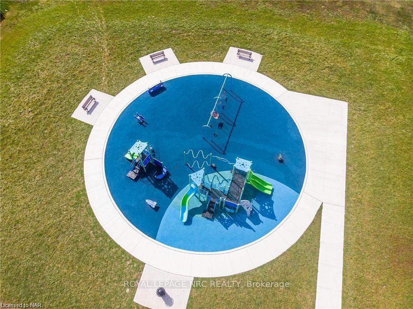
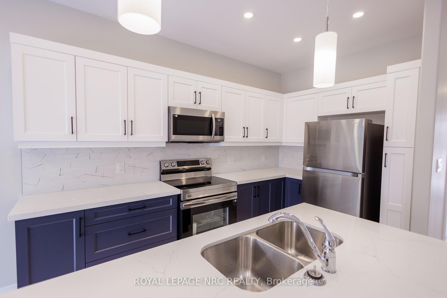
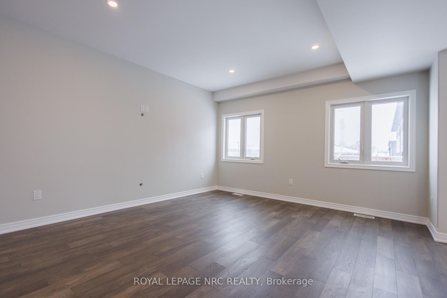

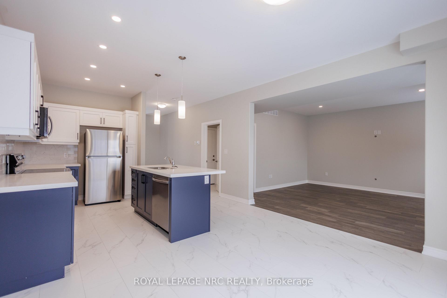
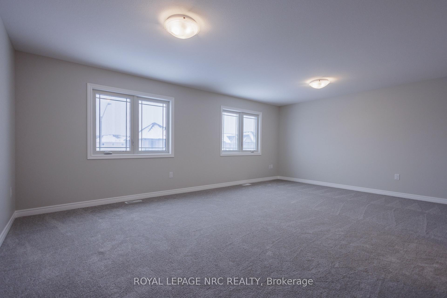
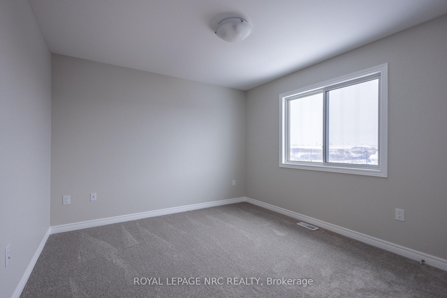

































| This brand-new construction home is now fully completed and ready for its first owner! You will love this dream family home in the sought-after Hansler Heights community of Niagara! This stunning residence offers a grand foyer that flows into bright, open-concept main-floor living space with 9-foot ceilings, hardwood flooring, modern tiles, pot lights and stunning two-toned kitchen with quartz countertops, breakfast bar, tiled backsplash and new ss appliances! Upstairs is a true retreat with three spacious bedrooms, two full bathrooms, and a convenient laundry room. The large primary suite features a walk-in closet and a luxurious en-suite with a relaxing soaker tub. Situated on a quiet crescent and built by one of Niagara's premier builders, Marken Homes, this is an excellent opportunity for your growing family! Connect today to book your private tour! |
| Price | $849,900 |
| Taxes: | $0.00 |
| Occupancy: | Vacant |
| Address: | 5 Alicia Cres , Thorold, L2V 0M1, Niagara |
| Acreage: | < .50 |
| Directions/Cross Streets: | Hansler & Alicia |
| Rooms: | 12 |
| Bedrooms: | 3 |
| Bedrooms +: | 0 |
| Family Room: | T |
| Basement: | Full |
| Level/Floor | Room | Length(ft) | Width(ft) | Descriptions | |
| Room 1 | Main | Great Roo | 15.25 | 14.17 | |
| Room 2 | Main | Kitchen | 13.15 | 9.68 | |
| Room 3 | Main | Mud Room | 13.15 | 12 | |
| Room 4 | Main | Foyer | 3.67 | 3.51 | |
| Room 5 | Main | Bathroom | 2 Pc Bath | ||
| Room 6 | Second | Bedroom | 20.66 | 14.33 | |
| Room 7 | Second | Bedroom | 11.74 | 10.99 | |
| Room 8 | Second | Bedroom | 11.84 | 10.99 | |
| Room 9 | Second | Bathroom | 4 Pc Bath | ||
| Room 10 | Second | Bathroom | 4 Pc Bath | ||
| Room 11 | Second | Bathroom | 4 Pc Bath | ||
| Room 12 | Main | Dining Ro | 13.19 | 9.77 | W/O To Deck |
| Washroom Type | No. of Pieces | Level |
| Washroom Type 1 | 5 | Second |
| Washroom Type 2 | 2 | Main |
| Washroom Type 3 | 4 | Second |
| Washroom Type 4 | 0 | |
| Washroom Type 5 | 0 | |
| Washroom Type 6 | 5 | Second |
| Washroom Type 7 | 2 | Main |
| Washroom Type 8 | 4 | Second |
| Washroom Type 9 | 0 | |
| Washroom Type 10 | 0 |
| Total Area: | 0.00 |
| Approximatly Age: | New |
| Property Type: | Detached |
| Style: | 2-Storey |
| Exterior: | Brick |
| Garage Type: | Attached |
| (Parking/)Drive: | Private Do |
| Drive Parking Spaces: | 2 |
| Park #1 | |
| Parking Type: | Private Do |
| Park #2 | |
| Parking Type: | Private Do |
| Pool: | None |
| Approximatly Age: | New |
| Approximatly Square Footage: | 1500-2000 |
| CAC Included: | N |
| Water Included: | N |
| Cabel TV Included: | N |
| Common Elements Included: | N |
| Heat Included: | N |
| Parking Included: | N |
| Condo Tax Included: | N |
| Building Insurance Included: | N |
| Fireplace/Stove: | N |
| Heat Type: | Forced Air |
| Central Air Conditioning: | Central Air |
| Central Vac: | N |
| Laundry Level: | Syste |
| Ensuite Laundry: | F |
| Elevator Lift: | False |
| Sewers: | Sewer |
$
%
Years
This calculator is for demonstration purposes only. Always consult a professional
financial advisor before making personal financial decisions.
| Although the information displayed is believed to be accurate, no warranties or representations are made of any kind. |
| ROYAL LEPAGE NRC REALTY |
- Listing -1 of 0
|
|

Gaurang Shah
Licenced Realtor
Dir:
416-841-0587
Bus:
905-458-7979
Fax:
905-458-1220
| Virtual Tour | Book Showing | Email a Friend |
Jump To:
At a Glance:
| Type: | Freehold - Detached |
| Area: | Niagara |
| Municipality: | Thorold |
| Neighbourhood: | 562 - Hurricane/Merrittville |
| Style: | 2-Storey |
| Lot Size: | x 88.53(Feet) |
| Approximate Age: | New |
| Tax: | $0 |
| Maintenance Fee: | $0 |
| Beds: | 3 |
| Baths: | 3 |
| Garage: | 0 |
| Fireplace: | N |
| Air Conditioning: | |
| Pool: | None |
Locatin Map:
Payment Calculator:

Listing added to your favorite list
Looking for resale homes?

By agreeing to Terms of Use, you will have ability to search up to 301451 listings and access to richer information than found on REALTOR.ca through my website.


