$999,900
Available - For Sale
Listing ID: W12050351
83 Antioch Driv , Toronto, M9B 5V7, Toronto
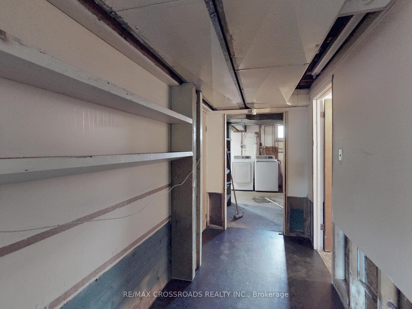
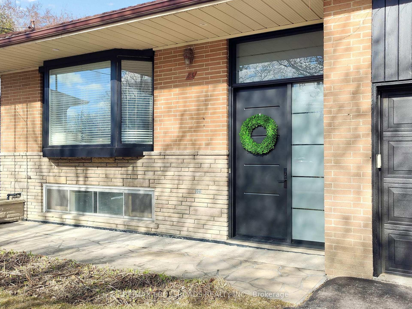
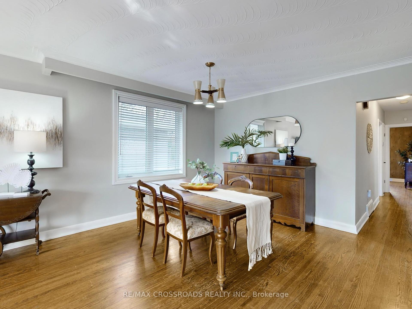
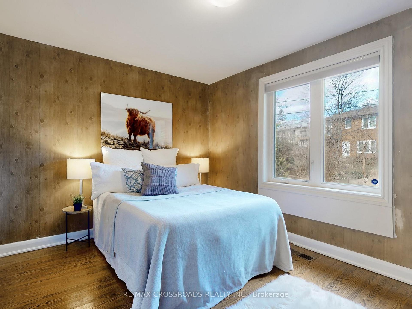
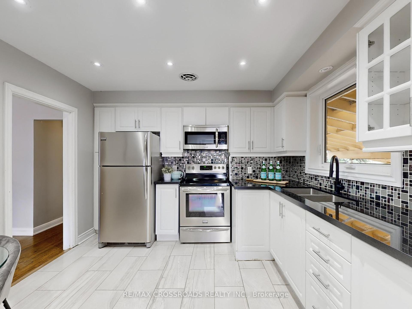
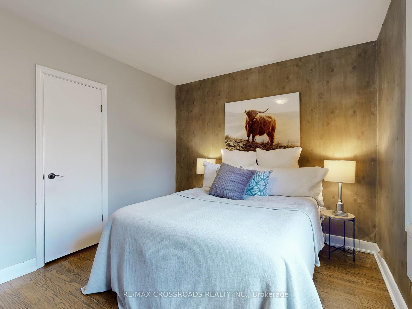
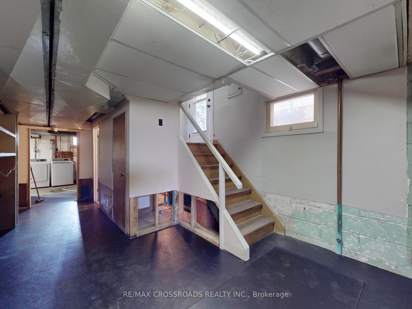
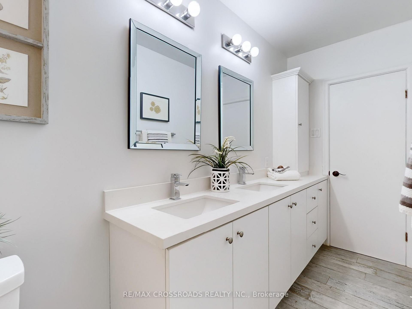
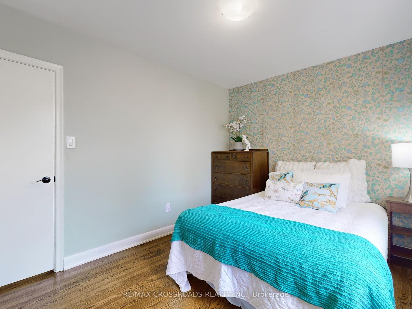
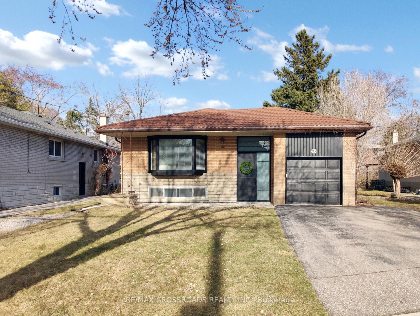
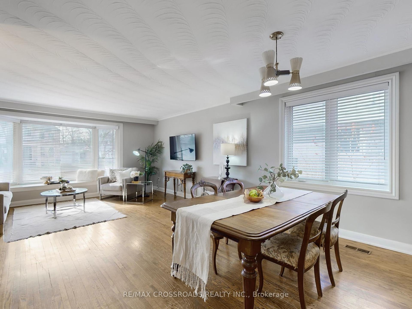
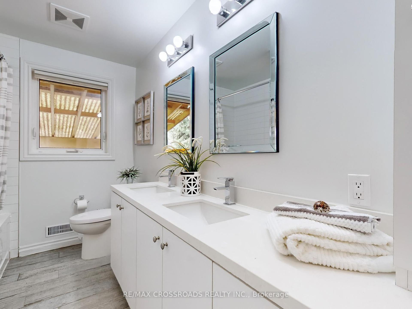
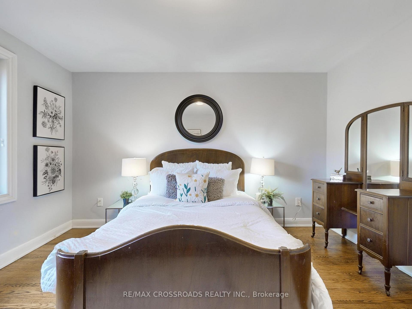
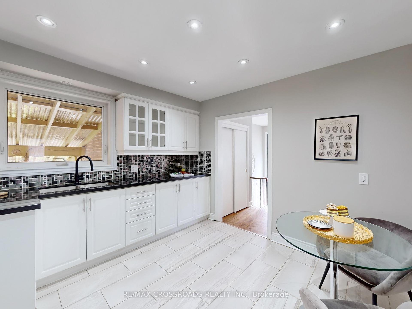
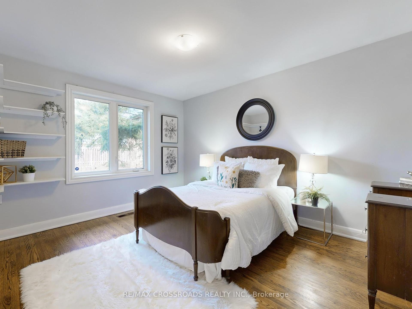
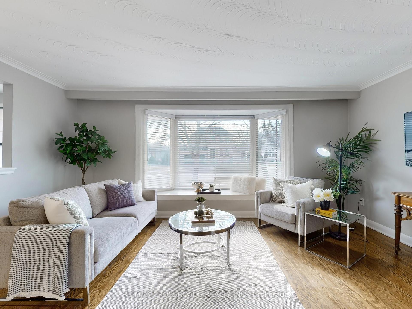
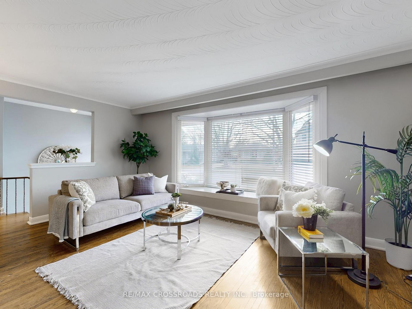
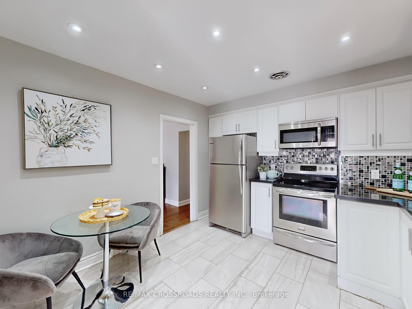
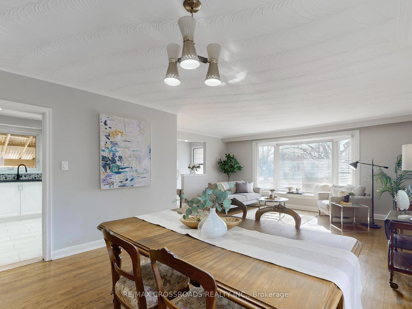
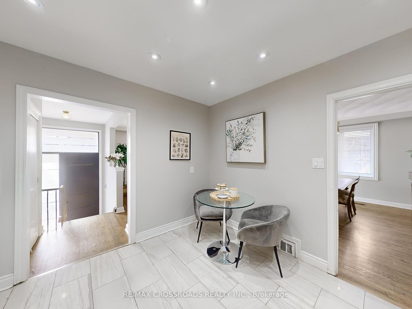
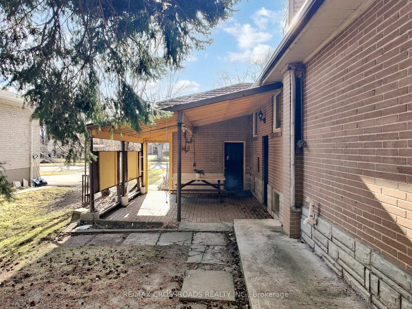
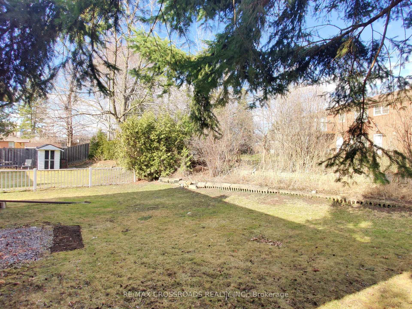
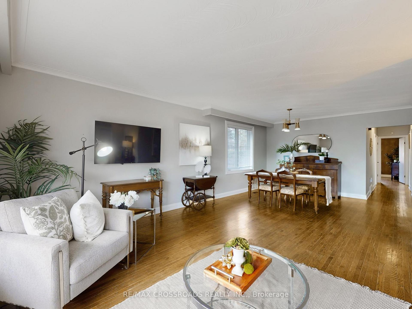
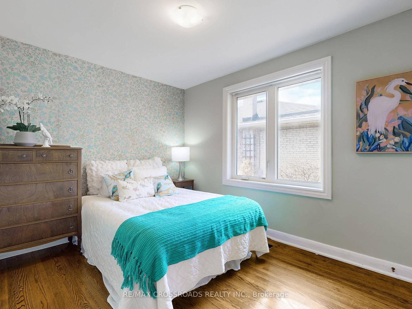
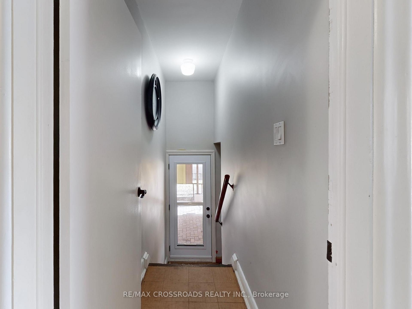
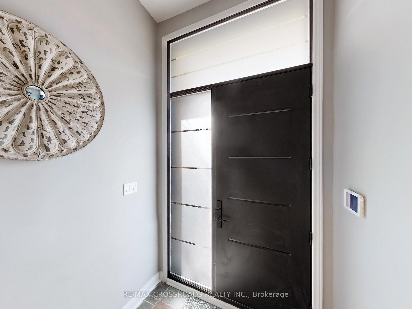


























| Welcome to this beautifully maintained 3-bedroom bungalow, offering the perfect blend of comfort, style, and convenience. Nestled in a family-friendly neighbourhood, this home features a spacious open concept living and dining room, ideal for entertaining and everyday living. The updated eat-in kitchen is a chefs delight, boasting granite countertops, stainless steel appliances, pot lights, and plenty of storage. Three good-sized bedrooms provide ample space and natural light.The renovated bathroom showcases double sinks, stylish subway tile, and modern finishes. Built for durability, the home is equipped with a long-lasting metal roof and a sump pump for extra peace of mind. A separate entrance offers added flexibility, whether for a potential in-law suite, rental income, or additional living space.Step outside to enjoy a beautiful backyard with a covered porch, perfect for outdoor relaxation or entertaining. Amazing curb appeal with custom front door and exterior down lights. The double driveway provides plenty of parking, along with a 1-car garage for added convenience.Situated in a prime Etobicoke location, this home offers easy access to Hwy 401, 427, and 27, making commuting a breeze. Public transit is just steps away, and the home is close to top-rated schools, parks, shopping, and restaurants. Don't miss this fantastic opportunity to own a move-in-ready home in one of Etobicoke's most desirable neighbourhoods! Book your private showing today! |
| Price | $999,900 |
| Taxes: | $5636.48 |
| Assessment Year: | 2024 |
| Occupancy by: | Vacant |
| Address: | 83 Antioch Driv , Toronto, M9B 5V7, Toronto |
| Directions/Cross Streets: | MARTINGROVE AND EGLINTON |
| Rooms: | 7 |
| Bedrooms: | 3 |
| Bedrooms +: | 0 |
| Family Room: | F |
| Basement: | Full |
| Level/Floor | Room | Length(ft) | Width(ft) | Descriptions | |
| Room 1 | Flat | Living Ro | 17.55 | 12.17 | Hardwood Floor, Bay Window, Open Concept |
| Room 2 | Flat | Dining Ro | 12.66 | 11.64 | Hardwood Floor, L-Shaped Room |
| Room 3 | Flat | Kitchen | 10.99 | 12.14 | Granite Counters, Stained Glass, Ceramic Backsplash |
| Room 4 | Flat | Primary B | 13.38 | 10.89 | Hardwood Floor, Large Window, Double Closet |
| Room 5 | Flat | Bedroom 2 | 11.87 | 9.09 | Hardwood Floor, Casement Windows, Closet |
| Room 6 | Flat | Bedroom 3 | 9.61 | 12.69 | Hardwood Floor, Window, Closet |
| Washroom Type | No. of Pieces | Level |
| Washroom Type 1 | 5 | Flat |
| Washroom Type 2 | 0 | |
| Washroom Type 3 | 0 | |
| Washroom Type 4 | 0 | |
| Washroom Type 5 | 0 |
| Total Area: | 0.00 |
| Property Type: | Detached |
| Style: | Bungalow |
| Exterior: | Brick Front |
| Garage Type: | Attached |
| Drive Parking Spaces: | 2 |
| Pool: | None |
| Approximatly Square Footage: | 1100-1500 |
| CAC Included: | N |
| Water Included: | N |
| Cabel TV Included: | N |
| Common Elements Included: | N |
| Heat Included: | N |
| Parking Included: | N |
| Condo Tax Included: | N |
| Building Insurance Included: | N |
| Fireplace/Stove: | Y |
| Heat Type: | Forced Air |
| Central Air Conditioning: | Central Air |
| Central Vac: | N |
| Laundry Level: | Syste |
| Ensuite Laundry: | F |
| Sewers: | Sewer |
| Utilities-Cable: | A |
| Utilities-Hydro: | Y |
$
%
Years
This calculator is for demonstration purposes only. Always consult a professional
financial advisor before making personal financial decisions.
| Although the information displayed is believed to be accurate, no warranties or representations are made of any kind. |
| RE/MAX CROSSROADS REALTY INC. |
- Listing -1 of 0
|
|

Gaurang Shah
Licenced Realtor
Dir:
416-841-0587
Bus:
905-458-7979
Fax:
905-458-1220
| Virtual Tour | Book Showing | Email a Friend |
Jump To:
At a Glance:
| Type: | Freehold - Detached |
| Area: | Toronto |
| Municipality: | Toronto W08 |
| Neighbourhood: | Eringate-Centennial-West Deane |
| Style: | Bungalow |
| Lot Size: | x 124.00(Feet) |
| Approximate Age: | |
| Tax: | $5,636.48 |
| Maintenance Fee: | $0 |
| Beds: | 3 |
| Baths: | 1 |
| Garage: | 0 |
| Fireplace: | Y |
| Air Conditioning: | |
| Pool: | None |
Locatin Map:
Payment Calculator:

Listing added to your favorite list
Looking for resale homes?

By agreeing to Terms of Use, you will have ability to search up to 288389 listings and access to richer information than found on REALTOR.ca through my website.


