$675,000
Available - For Sale
Listing ID: X12050343
37 Sherman Driv , St. Catharines, L2N 2K9, Niagara
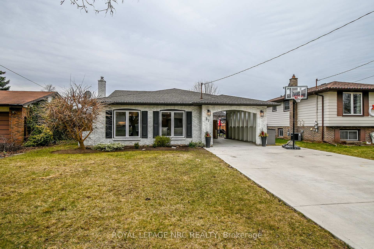
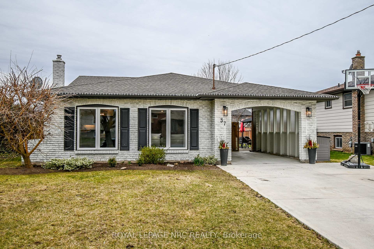
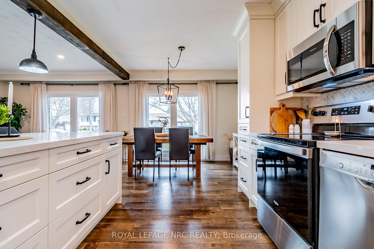
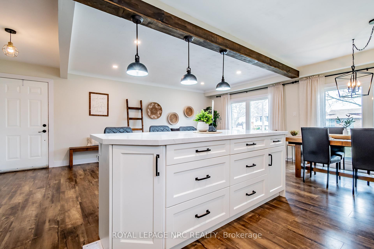
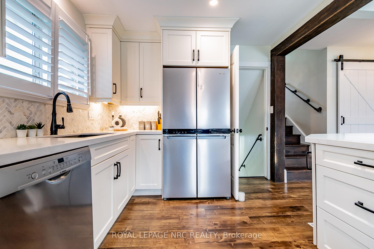
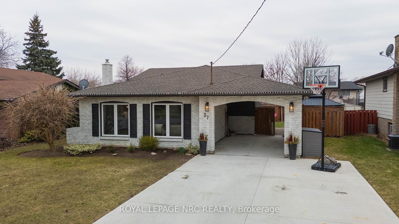
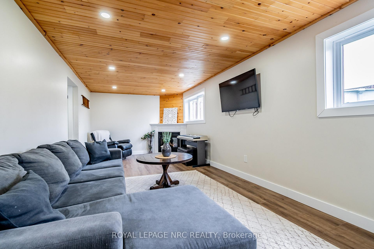
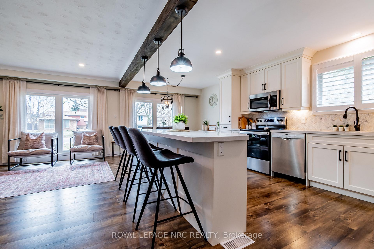
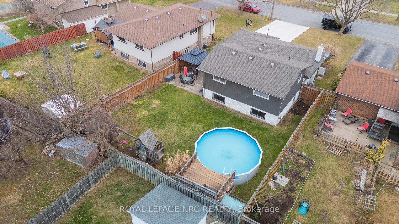
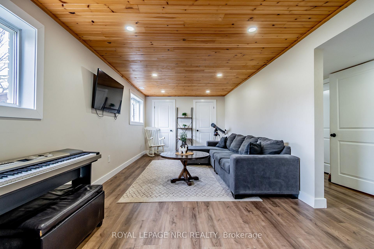
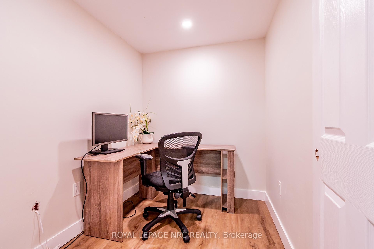
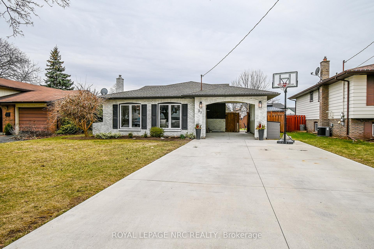
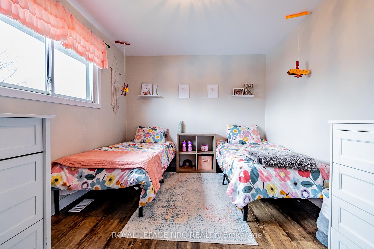

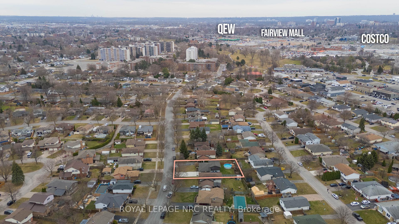
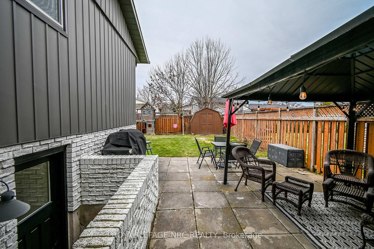
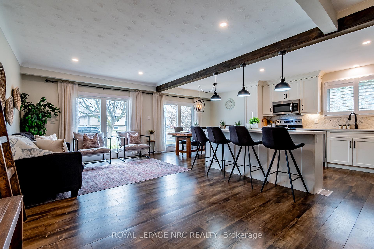
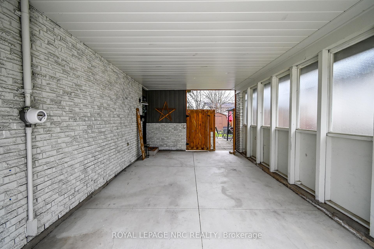
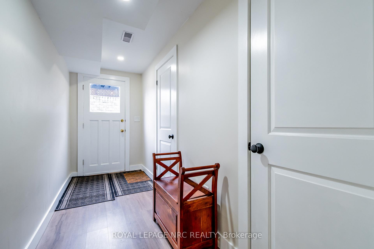
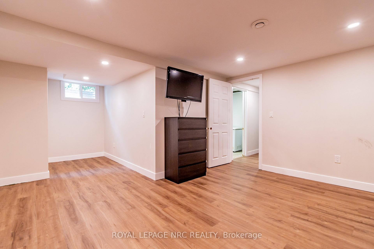
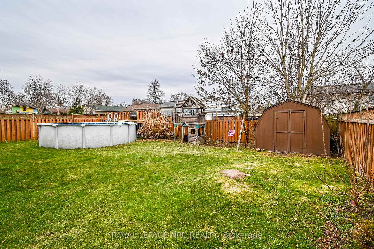
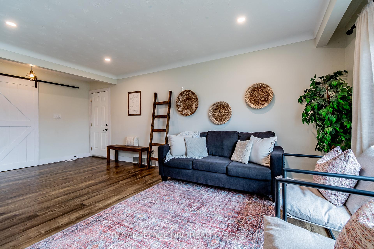
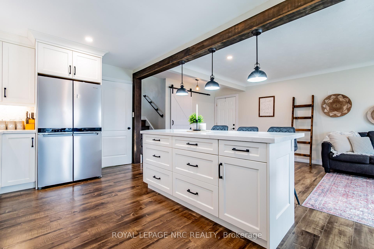
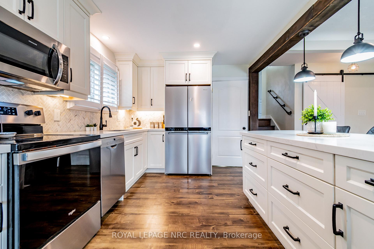
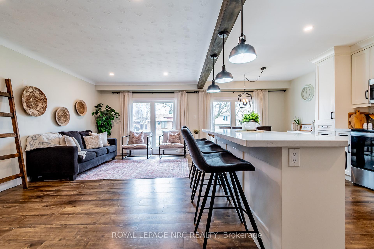
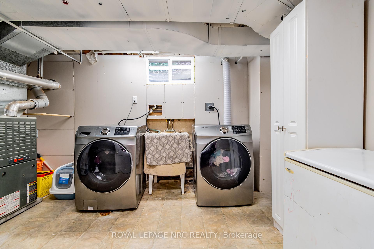
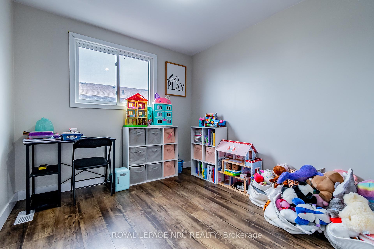
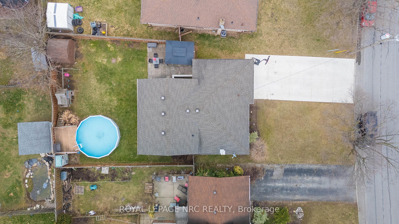
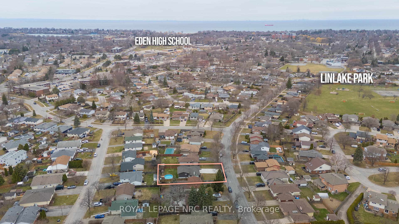
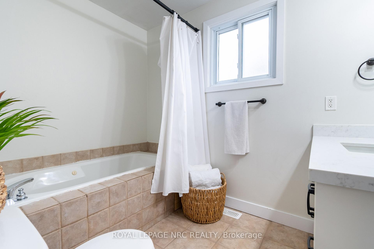
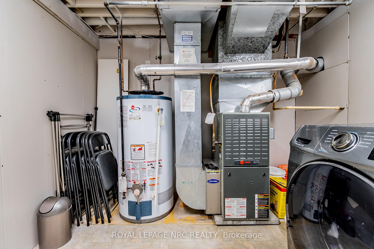
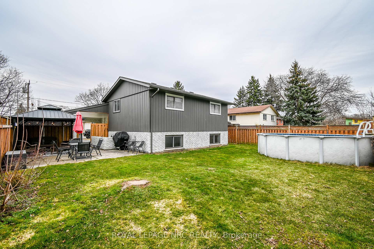
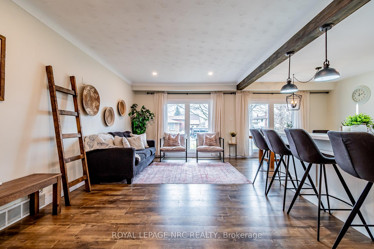
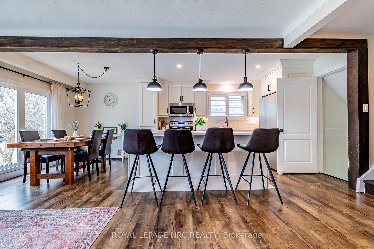
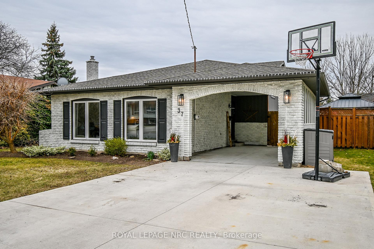

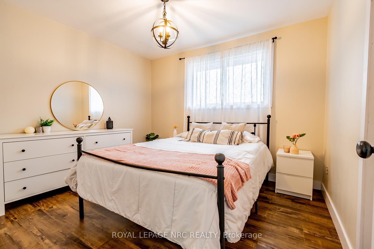
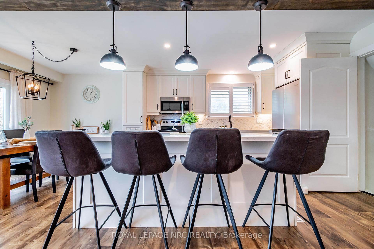
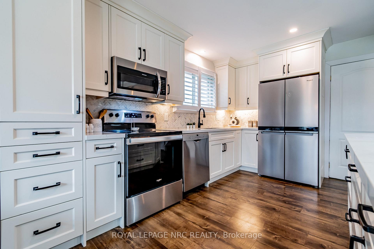







































| Welcome to 37 Sherman Drive! A beautifully renovated home in north-end St. Catharines, ready for its next chapter. With thoughtful updates throughout, including a new kitchen, flooring, a concrete driveway, front windows, an additional bedroom and home office in the basement, this home is truly move in ready. The heart of the home is the open-concept main floor, where a bright, modern kitchen and an oversized island create the perfect space for morning coffee, family game nights and gatherings. Downstairs, the spacious family room, extra bedroom, bathroom, and side entrance open up endless possibilities. Whether youre looking for in-law suite potential, hoping to create an income-generating unit, or just hoping for an additional family room, this lower level offers flexibility to suit your needs. Step outside to the fully fenced backyard, designed for endless summer fun. Cool off in the above-ground pool, fire up the grill for a family barbecue, or simply enjoy the green space; this yard truly has it all. Located just minutes from the QEW, Costco, shopping, and more! If you've been searching for the perfect place to call home, look no further than 37 Sherman Drive! |
| Price | $675,000 |
| Taxes: | $4304.00 |
| Assessment Year: | 2024 |
| Occupancy: | Owner |
| Address: | 37 Sherman Driv , St. Catharines, L2N 2K9, Niagara |
| Directions/Cross Streets: | Scott & Lake |
| Rooms: | 10 |
| Bedrooms: | 3 |
| Bedrooms +: | 1 |
| Family Room: | T |
| Basement: | Finished wit, Separate Ent |
| Level/Floor | Room | Length(ft) | Width(ft) | Descriptions | |
| Room 1 | Main | Kitchen | 13.42 | 10.3 | |
| Room 2 | Main | Dining Ro | 10.3 | 7.25 | |
| Room 3 | Main | Living Ro | 10.73 | 20.73 | |
| Room 4 | Upper | Primary B | 13.58 | 9.84 | |
| Room 5 | Upper | Bedroom 2 | 11.02 | 9.84 | |
| Room 6 | Upper | Bedroom 3 | 9.05 | 9.84 | |
| Room 7 | Lower | Family Ro | 10.27 | 24.24 | |
| Room 8 | Basement | Bedroom | 13.78 | 20.34 | |
| Room 9 | Basement | Office | 5.9 | 7.38 |
| Washroom Type | No. of Pieces | Level |
| Washroom Type 1 | 3 | Upper |
| Washroom Type 2 | 3 | Lower |
| Washroom Type 3 | 0 | |
| Washroom Type 4 | 0 | |
| Washroom Type 5 | 0 | |
| Washroom Type 6 | 3 | Upper |
| Washroom Type 7 | 3 | Lower |
| Washroom Type 8 | 0 | |
| Washroom Type 9 | 0 | |
| Washroom Type 10 | 0 |
| Total Area: | 0.00 |
| Property Type: | Detached |
| Style: | Backsplit 3 |
| Exterior: | Brick, Vinyl Siding |
| Garage Type: | Carport |
| Drive Parking Spaces: | 4 |
| Pool: | Above Gr |
| CAC Included: | N |
| Water Included: | N |
| Cabel TV Included: | N |
| Common Elements Included: | N |
| Heat Included: | N |
| Parking Included: | N |
| Condo Tax Included: | N |
| Building Insurance Included: | N |
| Fireplace/Stove: | Y |
| Heat Type: | Forced Air |
| Central Air Conditioning: | Central Air |
| Central Vac: | N |
| Laundry Level: | Syste |
| Ensuite Laundry: | F |
| Elevator Lift: | False |
| Sewers: | Sewer |
| Utilities-Cable: | A |
| Utilities-Hydro: | Y |
$
%
Years
This calculator is for demonstration purposes only. Always consult a professional
financial advisor before making personal financial decisions.
| Although the information displayed is believed to be accurate, no warranties or representations are made of any kind. |
| ROYAL LEPAGE NRC REALTY |
- Listing -1 of 0
|
|

Gaurang Shah
Licenced Realtor
Dir:
416-841-0587
Bus:
905-458-7979
Fax:
905-458-1220
| Book Showing | Email a Friend |
Jump To:
At a Glance:
| Type: | Freehold - Detached |
| Area: | Niagara |
| Municipality: | St. Catharines |
| Neighbourhood: | 443 - Lakeport |
| Style: | Backsplit 3 |
| Lot Size: | x 117.32(Feet) |
| Approximate Age: | |
| Tax: | $4,304 |
| Maintenance Fee: | $0 |
| Beds: | 3+1 |
| Baths: | 2 |
| Garage: | 0 |
| Fireplace: | Y |
| Air Conditioning: | |
| Pool: | Above Gr |
Locatin Map:
Payment Calculator:

Listing added to your favorite list
Looking for resale homes?

By agreeing to Terms of Use, you will have ability to search up to 307772 listings and access to richer information than found on REALTOR.ca through my website.


