$1,375,000
Available - For Sale
Listing ID: X11957122
74 Gellert Driv , Woolwich, N0B 1M0, Waterloo
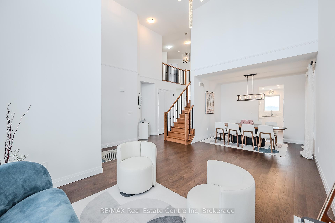
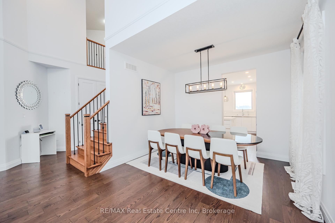
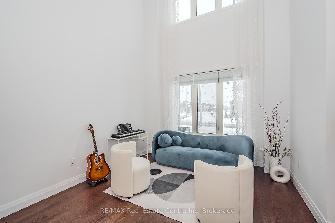
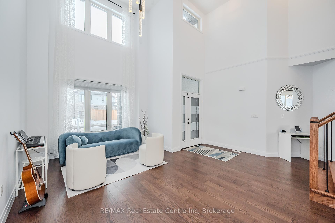
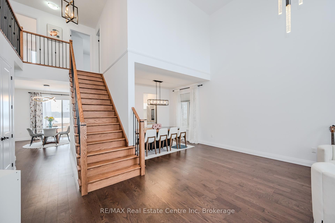
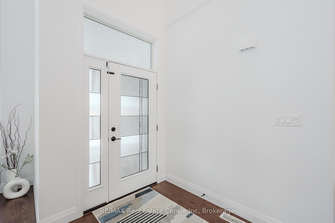
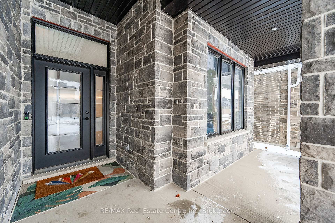
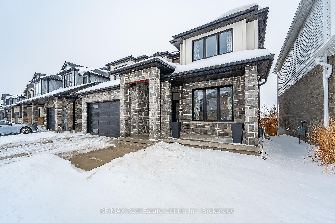
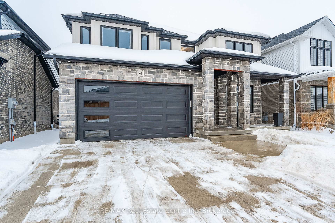
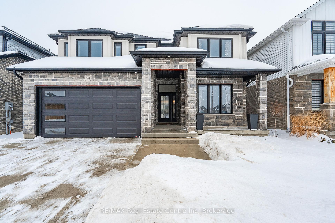
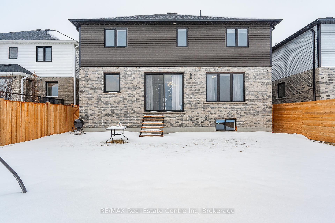
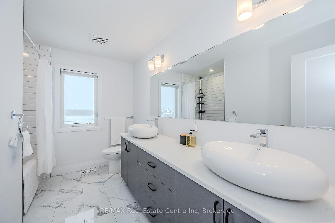
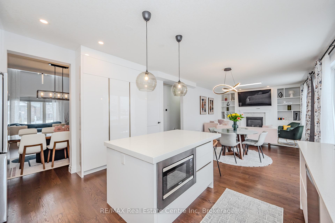
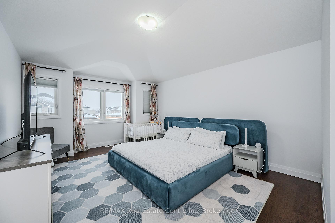
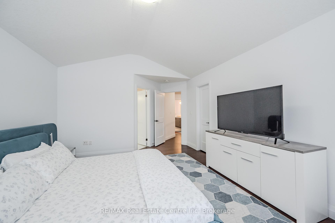
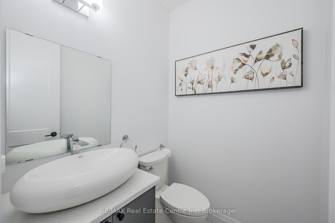
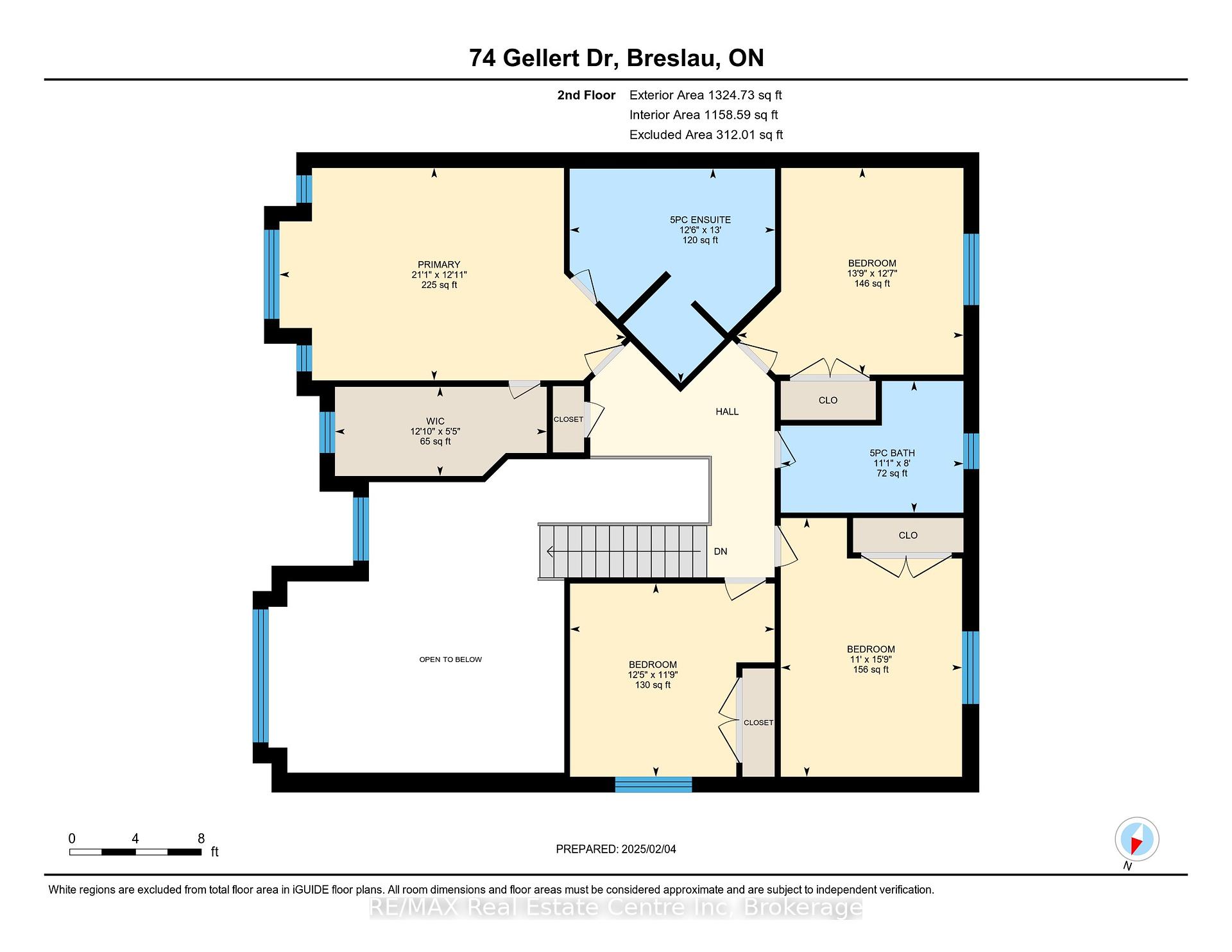
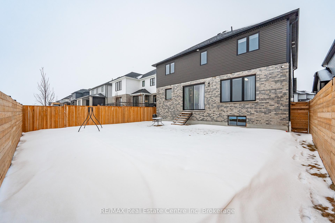
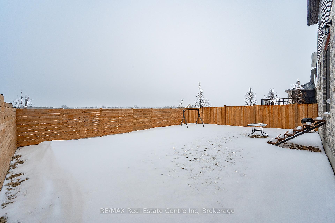
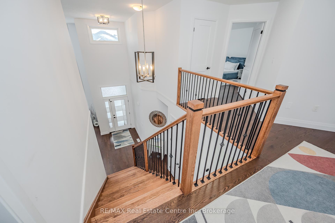
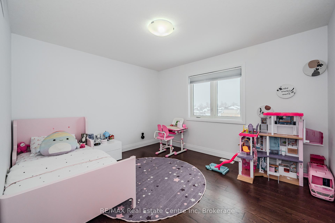
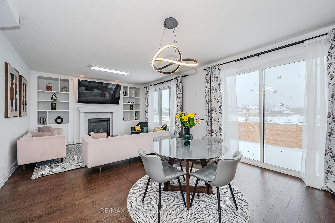
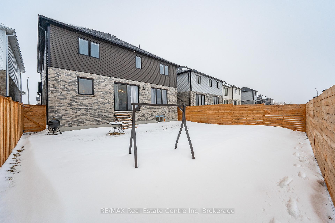
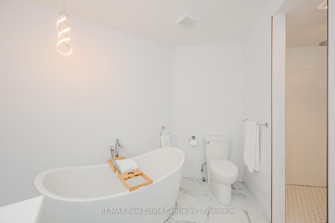
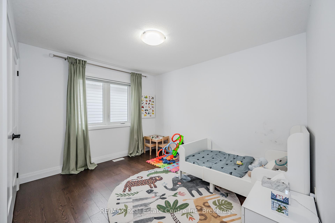
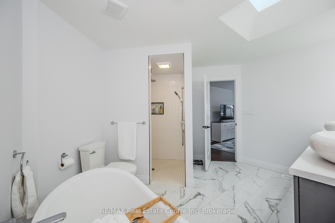
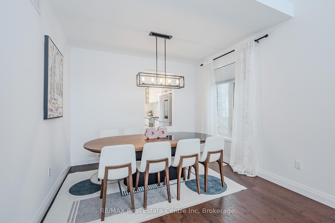
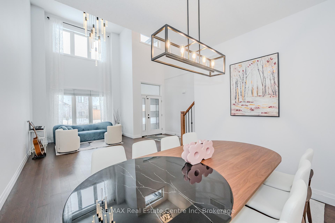
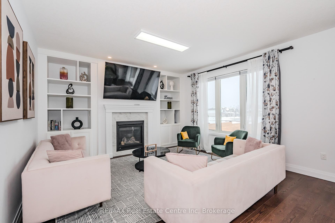
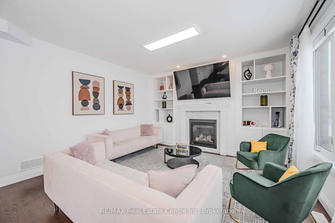
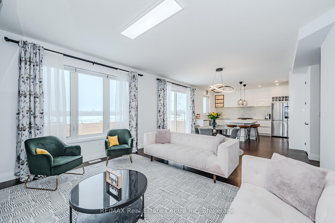
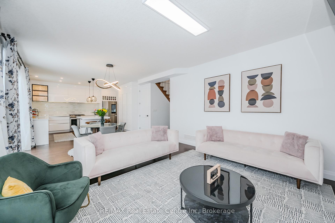
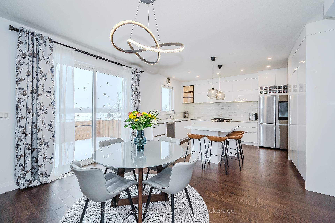
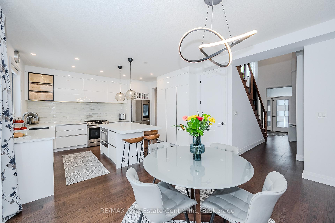
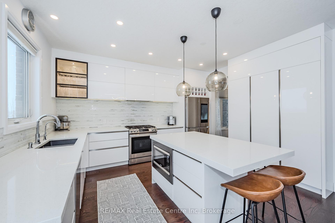
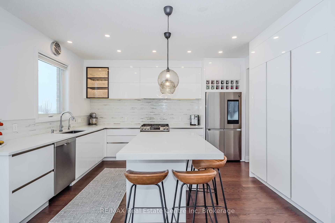
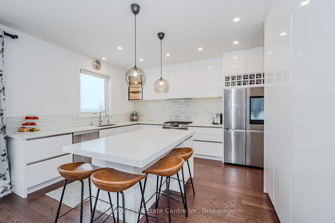
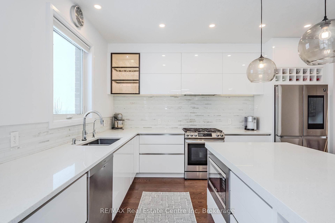
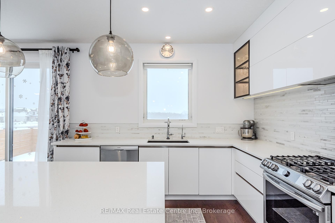
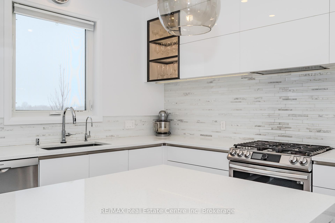
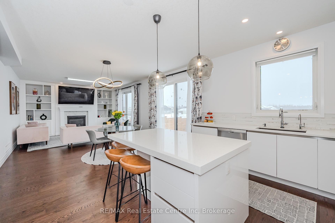
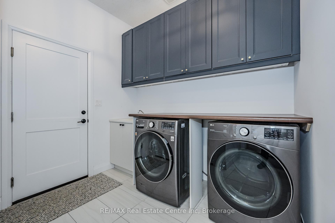
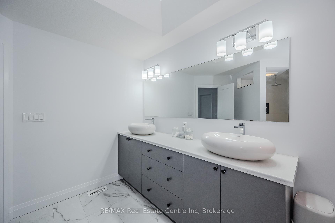
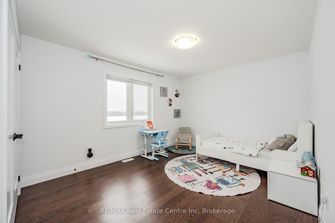
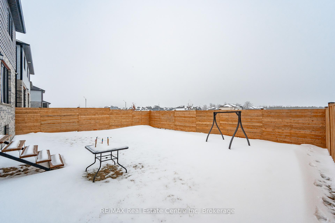
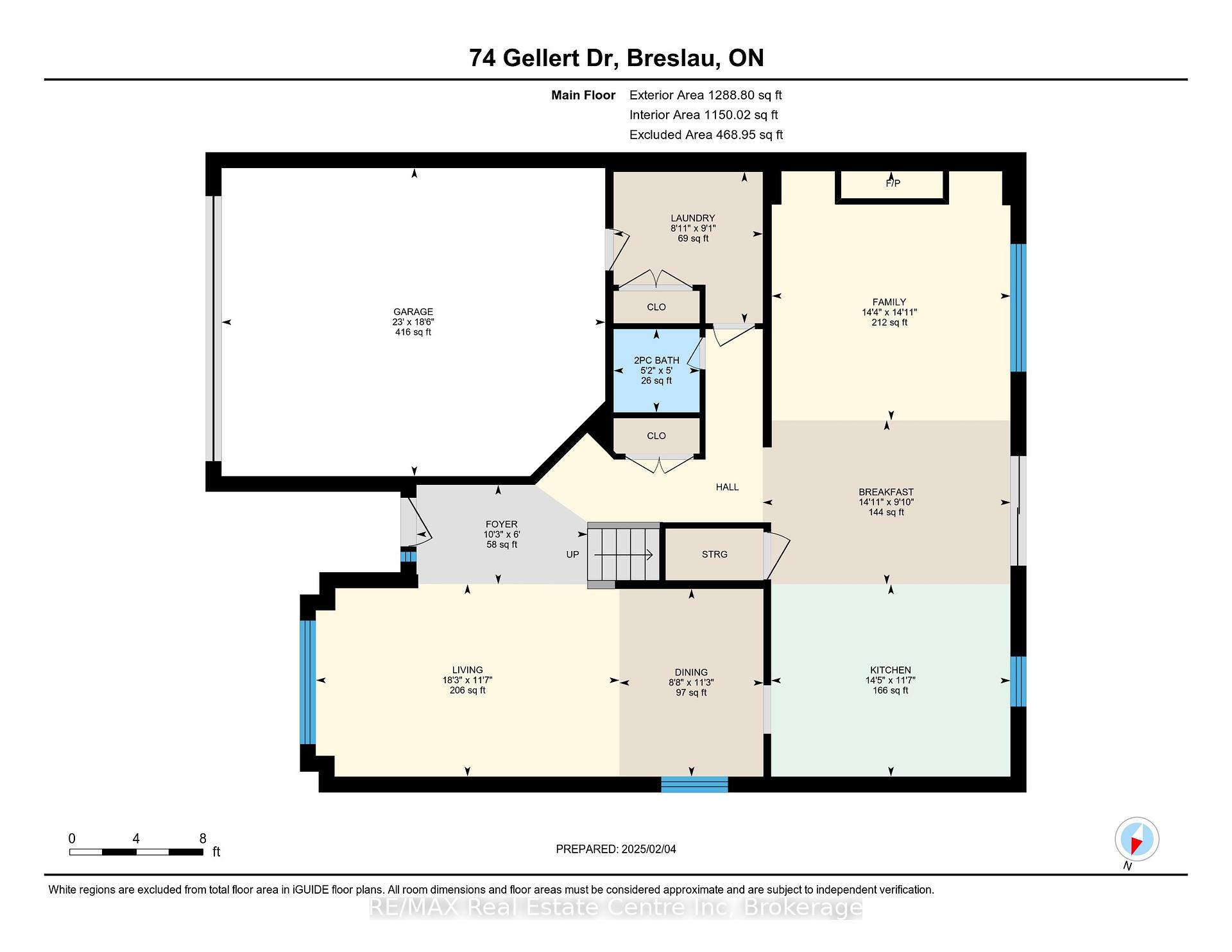














































| Elevate your lifestyle in this 2600 sqft, newer Thomasfield home, nestled in a desirable enclave on the edge of Kitchener, and backing onto green space. The formal living room with a soaring 2 storey ceiling, and formal dining room provides the perfect backdrop for entertaining, while the chef-inspired kitchen is a culinary dream come true. The centre island, premium high-gloss cabinets, and large dinette with walkout to the fenced backyard create a seamless transition between indoor and outdoor living. The family room is the heart of this home, designed to bring people together with its gorgeous hardwood flooring, gas fireplace, and open view to the kitchen. This thoughtful layout ensures you'll never be alone in the kitchen again! A sunken main floor laundry room serves as a convenient mudroom and access to the double garage. The piece de resistance is the primary bedroom suite with a generous walk-in closet and 5pc en suite with curb-less shower, double sinks, and deep soaker tub. With three additional bedrooms to complete this fantastic floor plan, there's plenty of room for family and friends to spread out. Don't miss this incredible opportunity to own a piece of paradise in Breslau. With its unbeatable location, numerous upgrades, and thoughtful design, this property is sure to impress. Make it yours today! A full list of upgrades is available upon request, and in the supplements section. |
| Price | $1,375,000 |
| Taxes: | $6071.39 |
| Assessment Year: | 2024 |
| Occupancy: | Owner |
| Address: | 74 Gellert Driv , Woolwich, N0B 1M0, Waterloo |
| Acreage: | < .50 |
| Directions/Cross Streets: | Greenhouse Rd and Hopewell Crossing |
| Rooms: | 9 |
| Bedrooms: | 4 |
| Bedrooms +: | 0 |
| Family Room: | T |
| Basement: | Full, Unfinished |
| Level/Floor | Room | Length(ft) | Width(ft) | Descriptions | |
| Room 1 | Main | Kitchen | 14.37 | 11.55 | Centre Island, Hardwood Floor, Overlooks Family |
| Room 2 | Main | Breakfast | 14.86 | 9.84 | Hardwood Floor, W/O To Yard |
| Room 3 | Main | Family Ro | 14.96 | 14.33 | Gas Fireplace, Hardwood Floor, B/I Shelves |
| Room 4 | Main | Dining Ro | 11.28 | 8.66 | Hardwood Floor |
| Room 5 | Main | Living Ro | 18.24 | 11.55 | Hardwood Floor |
| Room 6 | Second | Primary B | 21.06 | 12.92 | 5 Pc Ensuite, W/W Closet, Cathedral Ceiling(s) |
| Room 7 | Second | Bedroom 2 | 15.71 | 11.02 | Hardwood Floor |
| Room 8 | Second | Bedroom 3 | 12.43 | 11.74 | Hardwood Floor |
| Room 9 | Second | Bedroom 4 | 13.74 | 12.56 | Hardwood Floor |
| Room 10 | Main | Laundry | 9.09 | 8.95 | |
| Room 11 | Main | Bathroom | 5.18 | 4.99 | 2 Pc Bath |
| Room 12 | Second | Bathroom | 11.12 | 8 | 5 Pc Bath, Double Sink |
| Room 13 | Second | Bathroom | 13.02 | 12.46 | 5 Pc Ensuite, Double Sink, Separate Shower |
| Washroom Type | No. of Pieces | Level |
| Washroom Type 1 | 5 | Second |
| Washroom Type 2 | 2 | Main |
| Washroom Type 3 | 0 | |
| Washroom Type 4 | 0 | |
| Washroom Type 5 | 0 | |
| Washroom Type 6 | 5 | Second |
| Washroom Type 7 | 2 | Main |
| Washroom Type 8 | 0 | |
| Washroom Type 9 | 0 | |
| Washroom Type 10 | 0 |
| Total Area: | 0.00 |
| Approximatly Age: | 0-5 |
| Property Type: | Detached |
| Style: | 2-Storey |
| Exterior: | Vinyl Siding, Stone |
| Garage Type: | Attached |
| (Parking/)Drive: | Private Do |
| Drive Parking Spaces: | 2 |
| Park #1 | |
| Parking Type: | Private Do |
| Park #2 | |
| Parking Type: | Private Do |
| Pool: | None |
| Other Structures: | Fence - Full |
| Approximatly Age: | 0-5 |
| Approximatly Square Footage: | 2500-3000 |
| Property Features: | Greenbelt/Co, Park |
| CAC Included: | N |
| Water Included: | N |
| Cabel TV Included: | N |
| Common Elements Included: | N |
| Heat Included: | N |
| Parking Included: | N |
| Condo Tax Included: | N |
| Building Insurance Included: | N |
| Fireplace/Stove: | Y |
| Heat Type: | Forced Air |
| Central Air Conditioning: | Central Air |
| Central Vac: | N |
| Laundry Level: | Syste |
| Ensuite Laundry: | F |
| Sewers: | Sewer |
$
%
Years
This calculator is for demonstration purposes only. Always consult a professional
financial advisor before making personal financial decisions.
| Although the information displayed is believed to be accurate, no warranties or representations are made of any kind. |
| RE/MAX Real Estate Centre Inc |
- Listing -1 of 0
|
|

Gaurang Shah
Licenced Realtor
Dir:
416-841-0587
Bus:
905-458-7979
Fax:
905-458-1220
| Virtual Tour | Book Showing | Email a Friend |
Jump To:
At a Glance:
| Type: | Freehold - Detached |
| Area: | Waterloo |
| Municipality: | Woolwich |
| Neighbourhood: | Dufferin Grove |
| Style: | 2-Storey |
| Lot Size: | x 105.55(Feet) |
| Approximate Age: | 0-5 |
| Tax: | $6,071.39 |
| Maintenance Fee: | $0 |
| Beds: | 4 |
| Baths: | 3 |
| Garage: | 0 |
| Fireplace: | Y |
| Air Conditioning: | |
| Pool: | None |
Locatin Map:
Payment Calculator:

Listing added to your favorite list
Looking for resale homes?

By agreeing to Terms of Use, you will have ability to search up to 300414 listings and access to richer information than found on REALTOR.ca through my website.


