$799,999
Available - For Sale
Listing ID: X10409469
494 VINE Stre , St. Catharines, L2M 3T6, Niagara

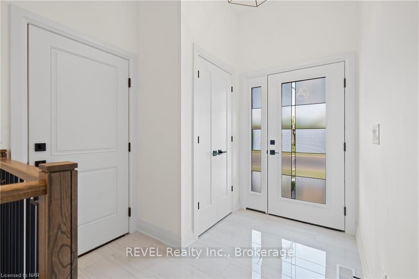
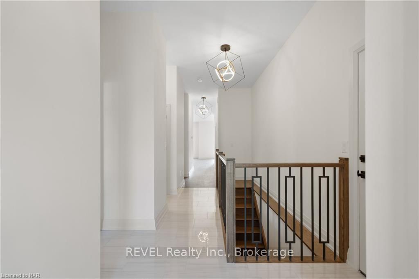
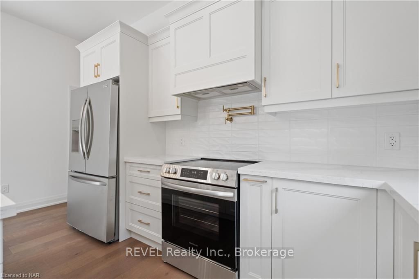
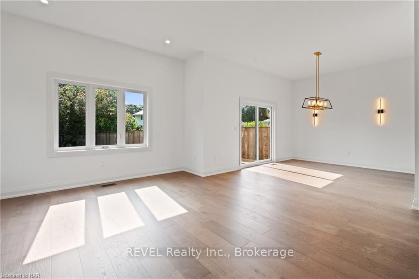
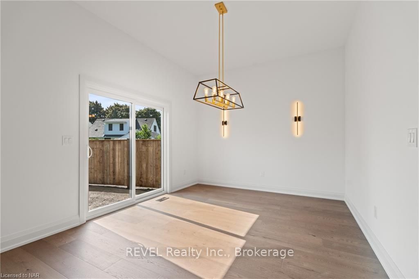
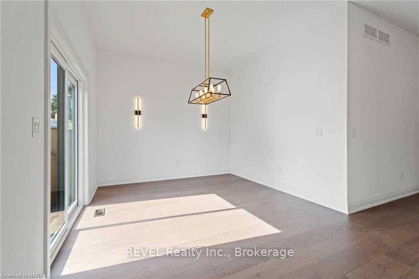
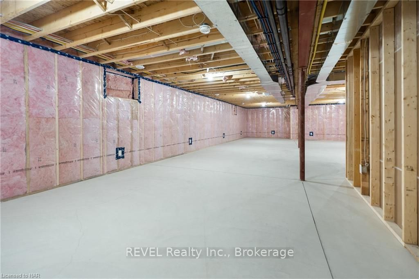
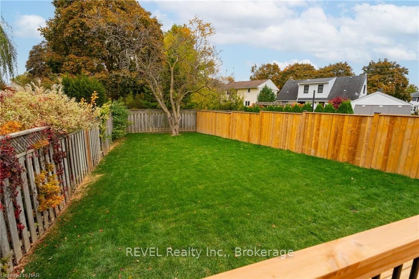
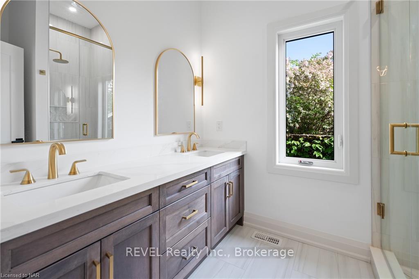
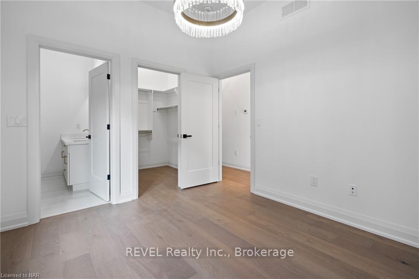
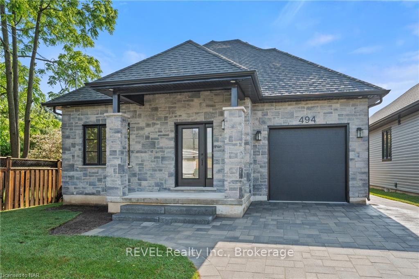
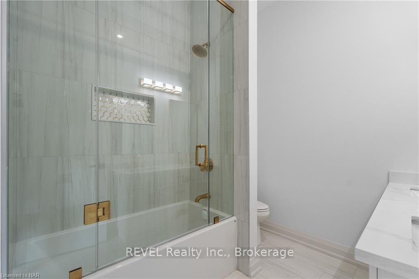
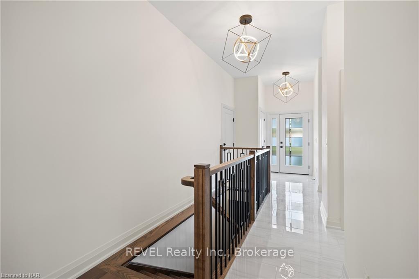


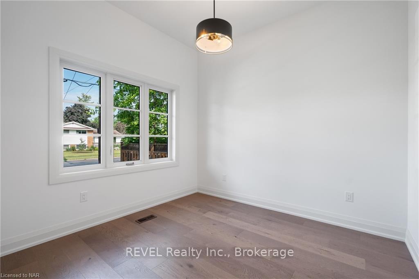
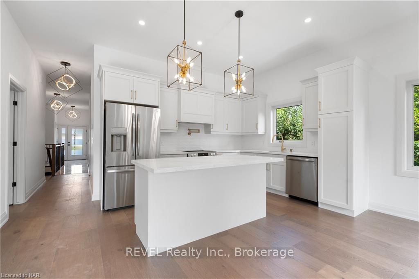

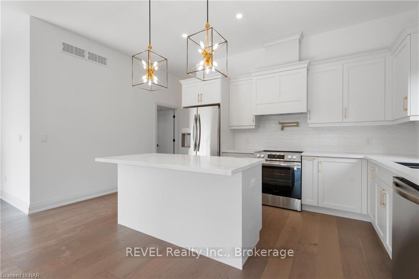

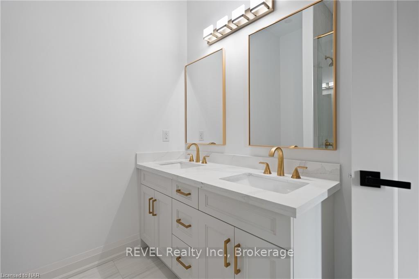
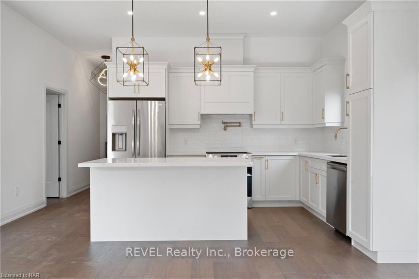


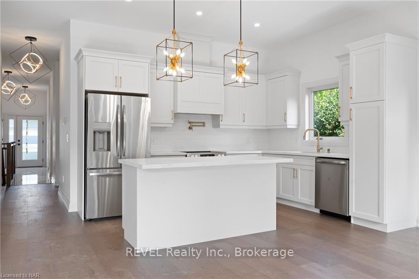
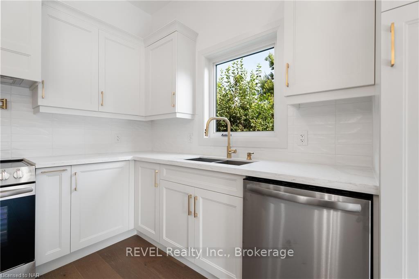





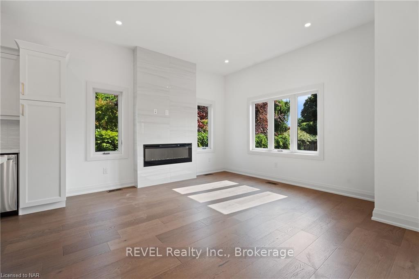
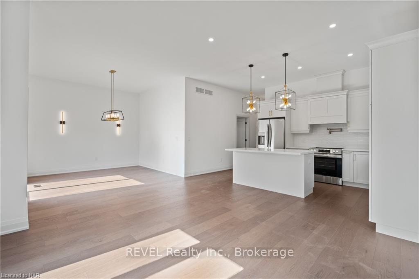
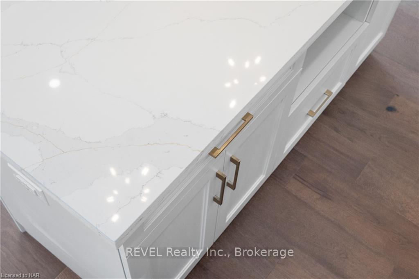
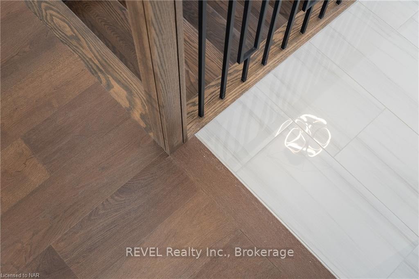

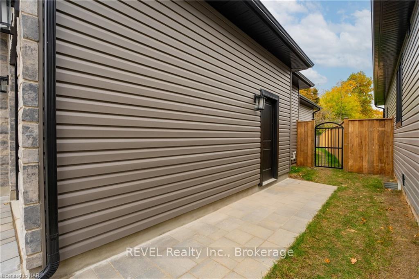
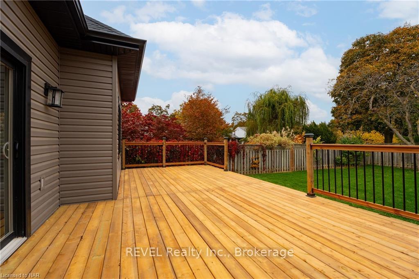

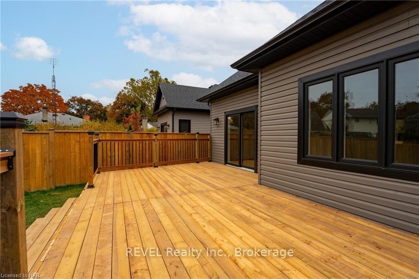

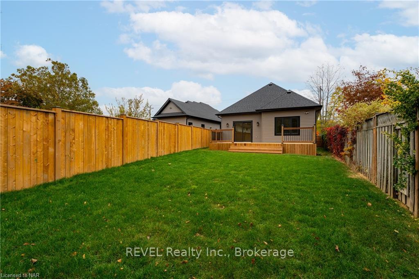
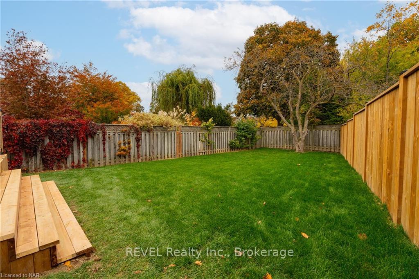




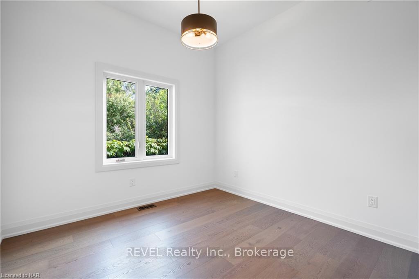


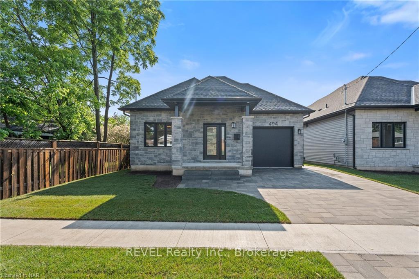








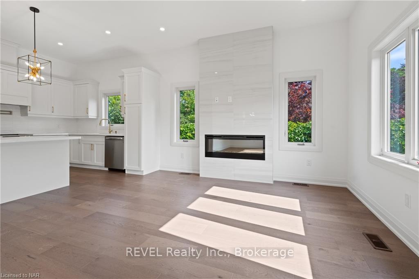























































































































































































































































































































































































































































| Welcome to 494 Vine Street. A beautiful, newly built, never lived in bungalow built in connection with renowned Niagara Region custom home builder PERRELLA HOMES INC. with luxury finishes and design. Located in north end St. Catharines, this new home is close to shopping, Niagara-on-the-lake wine country, QEW access, schools in walking distance and many walkable trails and parks. Luxury finishes include but aren't limited to, high ceilings with large tile fireplace unit, engineered hardwood throughout, a gorgeous high end custom kitchen with quartz countertops, 3 spacious bedrooms with good size closet spaces, a stunning en-suite bathroom which includes large vanity, high ceilings with tiling throughout and main floor laundry. Outside features a large backyard with beautiful new built wooden deck for all your hosting needs. An unfinished basement that carries throughout the home provides an opportunity for great additional space for finishing or storage. This 3 bedroom, 2 bath home will fit a variety of buyers who may be looking for the luxury of new build living. HST & Tarion Included. Property Taxes to be determined. |
| Price | $799,999 |
| Taxes: | $1.00 |
| Assessment Year: | 2023 |
| Occupancy: | Vacant |
| Address: | 494 VINE Stre , St. Catharines, L2M 3T6, Niagara |
| Acreage: | < .50 |
| Directions/Cross Streets: | From QEW, Lake street Exit to Linwell Rd, right on Linwell and Left on Vine. |
| Rooms: | 7 |
| Rooms +: | 0 |
| Bedrooms: | 3 |
| Bedrooms +: | 0 |
| Family Room: | T |
| Basement: | Unfinished, Full |
| Level/Floor | Room | Length(ft) | Width(ft) | Descriptions | |
| Room 1 | Main | Primary B | 11.15 | 10 | |
| Room 2 | Main | Bedroom | 10.5 | 10.17 | |
| Room 3 | Main | Bedroom | 10.5 | 10.17 | |
| Room 4 | Main | Kitchen | 9.32 | 12.82 | |
| Room 5 | Main | Bathroom | 6.66 | 9.22 | |
| Room 6 | Main | Bathroom | 7.9 | 7.64 | |
| Room 7 | Main | Living Ro | 14.24 | 12.33 |
| Washroom Type | No. of Pieces | Level |
| Washroom Type 1 | 5 | Main |
| Washroom Type 2 | 4 | Main |
| Washroom Type 3 | 0 | |
| Washroom Type 4 | 0 | |
| Washroom Type 5 | 0 |
| Total Area: | 1405.00 |
| Total Area Code: | Square Feet |
| Approximatly Age: | New |
| Property Type: | Detached |
| Style: | Bungalow |
| Exterior: | Stone, Vinyl Siding |
| Garage Type: | Attached |
| (Parking/)Drive: | Private Do |
| Drive Parking Spaces: | 2 |
| Park #1 | |
| Parking Type: | Private Do |
| Park #2 | |
| Parking Type: | Private Do |
| Pool: | None |
| Approximatly Age: | New |
| Approximatly Square Footage: | 1100-1500 |
| Property Features: | Golf |
| CAC Included: | N |
| Water Included: | N |
| Cabel TV Included: | N |
| Common Elements Included: | N |
| Heat Included: | N |
| Parking Included: | N |
| Condo Tax Included: | N |
| Building Insurance Included: | N |
| Fireplace/Stove: | N |
| Heat Type: | Forced Air |
| Central Air Conditioning: | Central Air |
| Central Vac: | N |
| Laundry Level: | Syste |
| Ensuite Laundry: | F |
| Elevator Lift: | False |
| Sewers: | Sewer |
$
%
Years
This calculator is for demonstration purposes only. Always consult a professional
financial advisor before making personal financial decisions.
| Although the information displayed is believed to be accurate, no warranties or representations are made of any kind. |
| REVEL Realty Inc., Brokerage |
- Listing -1 of 0
|
|

Gaurang Shah
Licenced Realtor
Dir:
416-841-0587
Bus:
905-458-7979
Fax:
905-458-1220
| Book Showing | Email a Friend |
Jump To:
At a Glance:
| Type: | Freehold - Detached |
| Area: | Niagara |
| Municipality: | St. Catharines |
| Neighbourhood: | 442 - Vine/Linwell |
| Style: | Bungalow |
| Lot Size: | x 130.25(Feet) |
| Approximate Age: | New |
| Tax: | $1 |
| Maintenance Fee: | $0 |
| Beds: | 3 |
| Baths: | 2 |
| Garage: | 0 |
| Fireplace: | N |
| Air Conditioning: | |
| Pool: | None |
Locatin Map:
Payment Calculator:

Listing added to your favorite list
Looking for resale homes?

By agreeing to Terms of Use, you will have ability to search up to 300395 listings and access to richer information than found on REALTOR.ca through my website.


