$3,600,000
Available - For Sale
Listing ID: W12048826
37 Boustead Aven , Toronto, M6R 1Y7, Toronto
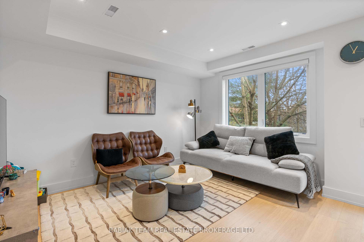
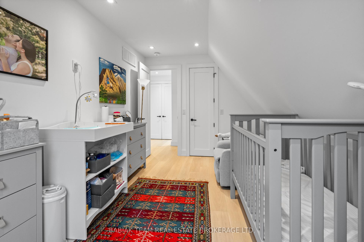
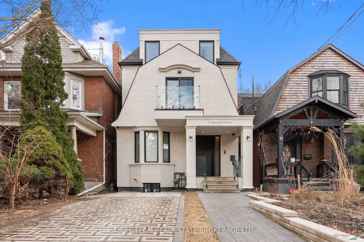
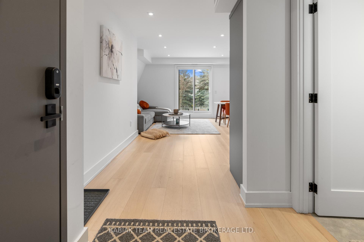
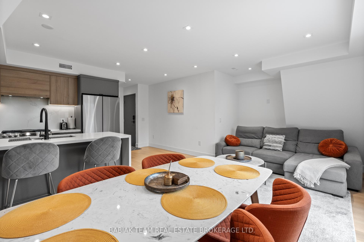
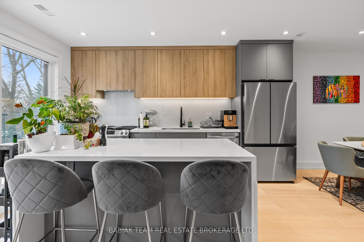
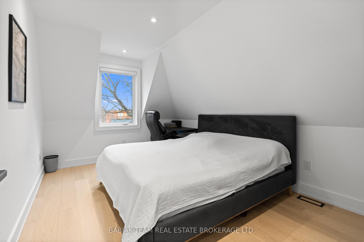
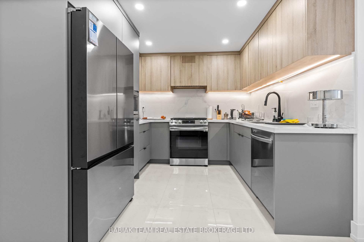
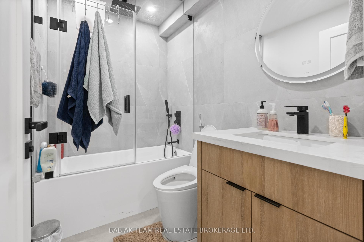
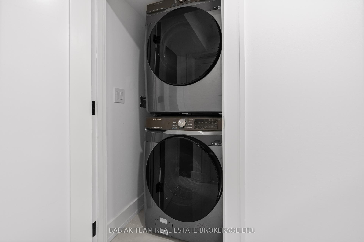
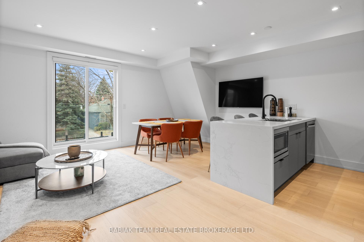
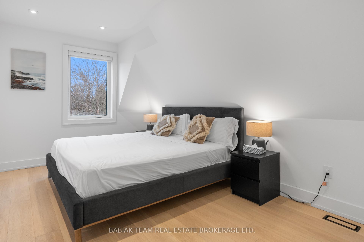
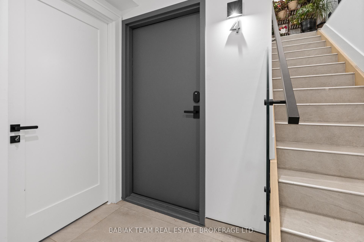
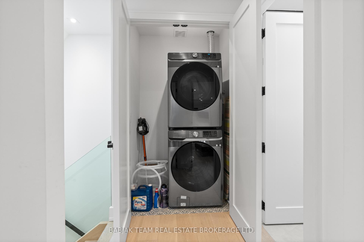
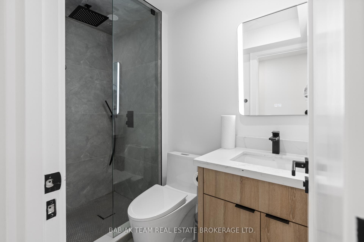
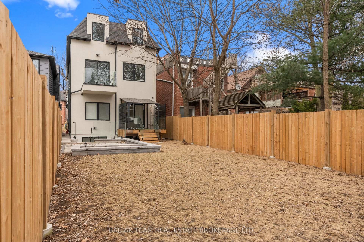
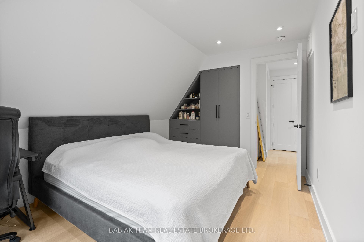
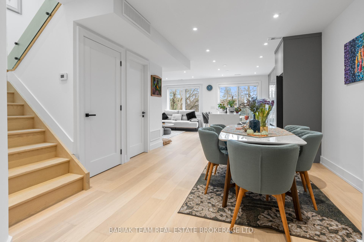
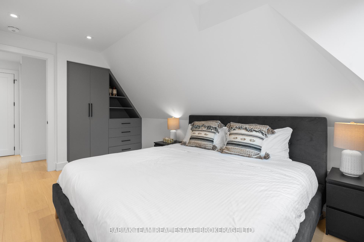
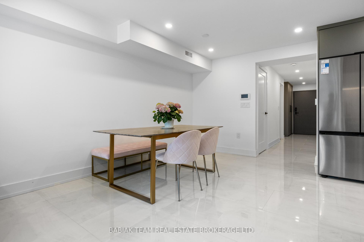
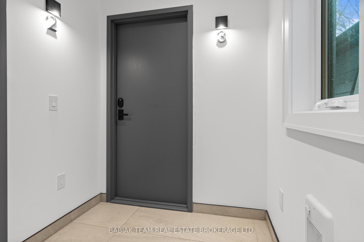
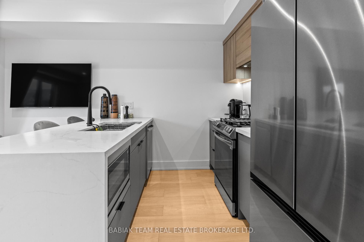
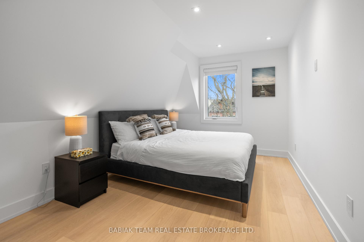
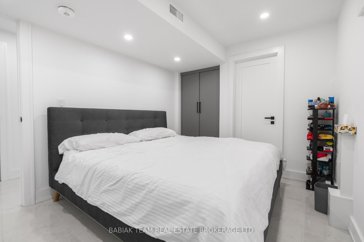
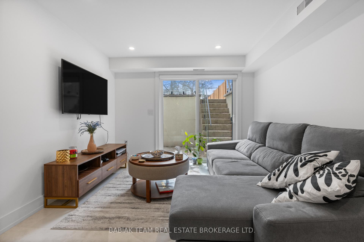
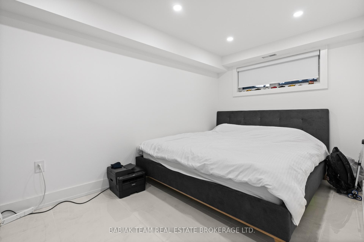
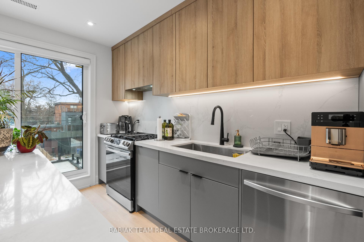
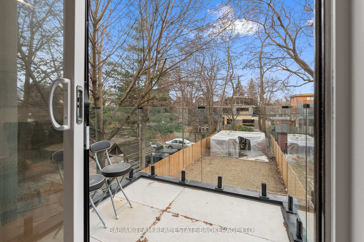
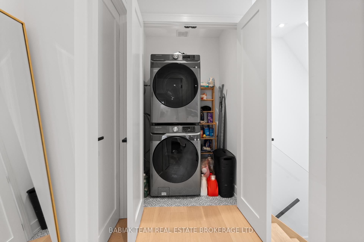
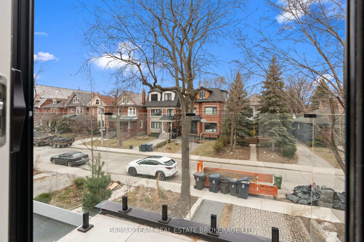
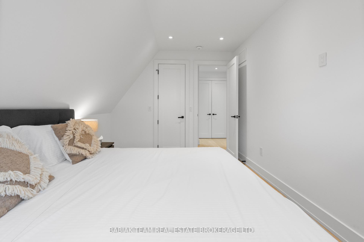
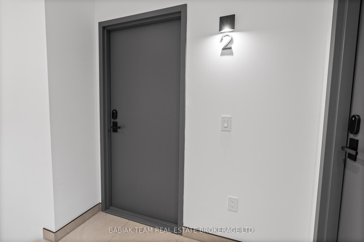
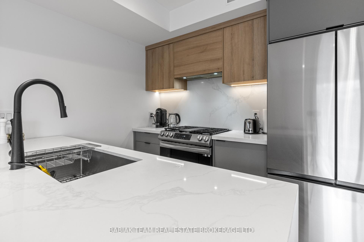
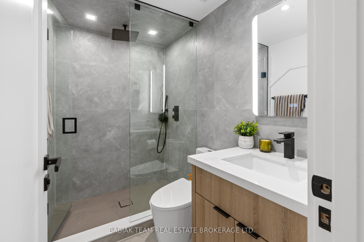
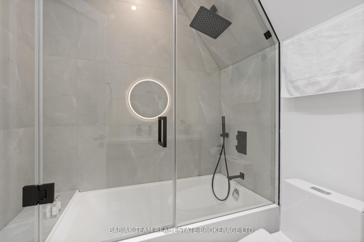
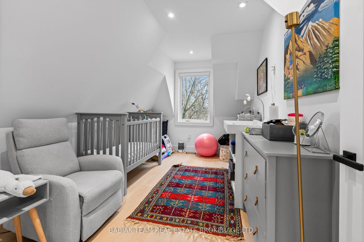
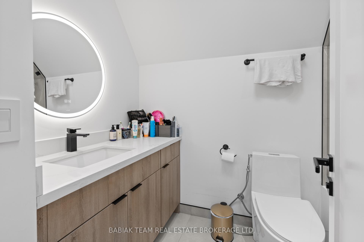
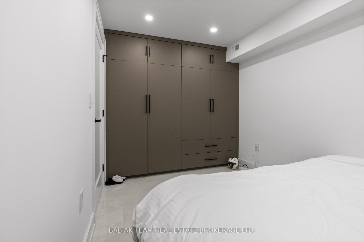
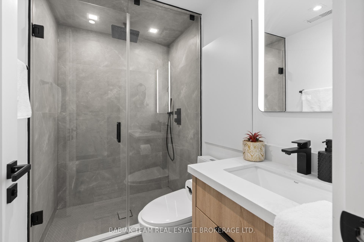







































| Nestled in the heart of Toronto, 37 Boustead Ave offers a rare opportunity to own a meticulously crafted fourplex in a sought-after neighbourhood. This elegant property sits on a 25 by 159.35 foot south-facing lot and boasts four spacious and well-appointed, 2 bedroom, 2 bathroom units. Each unit features a custom kitchen with stone counters, engineered wood floors, luxury bathroom with rain shower, in suite laundry, and dedicated outdoor space. Perfect for investors or multi-generational living. Located in the vibrant Roncesvalles community, residents enjoy easy access to local parks, trendy cafés, boutique shops, and a quick 4 minute walk to the best transit hub in the city! Whether you're looking to expand your investment portfolio or secure a multi-generational residence, this exceptional property offers endless potential. The property will be fully vacant on closing and has a projected annual gross income of $198,000. Garden suite development potential. Don't miss the chance to own this unique Toronto gem. **Note: property taxes to be reassessed** |
| Price | $3,600,000 |
| Taxes: | $6952.61 |
| Assessment Year: | 2024 |
| Occupancy: | Owner+T |
| Address: | 37 Boustead Aven , Toronto, M6R 1Y7, Toronto |
| Directions/Cross Streets: | Dundas St W & Bloor St W |
| Rooms: | 15 |
| Rooms +: | 5 |
| Bedrooms: | 6 |
| Bedrooms +: | 2 |
| Family Room: | F |
| Basement: | Finished wit, Apartment |
| Level/Floor | Room | Length(ft) | Width(ft) | Descriptions | |
| Room 1 | Main | Living Ro | 21.65 | 10.43 | Combined w/Dining, W/O To Deck, Pot Lights |
| Room 2 | Main | Kitchen | 14.01 | 8 | Centre Island, Stainless Steel Appl, Pot Lights |
| Room 3 | Main | Primary B | 13.25 | 12.92 | B/I Closet, Large Window, Pot Lights |
| Room 4 | Main | Bedroom 2 | 14.33 | 9.51 | B/I Closet, Large Window, Pot Lights |
| Room 5 | Second | Living Ro | 20.66 | 10.76 | Combined w/Dining, W/O To Balcony, Pot Lights |
| Room 6 | Second | Kitchen | 10.99 | 8.99 | Centre Island, Stainless Steel Appl, Pot Lights |
| Room 7 | Third | Primary B | 13.74 | 10.17 | B/I Closet, Window, Pot Lights |
| Room 8 | Third | Bedroom 2 | 13.74 | 10.17 | Closet, Window, Pot Lights |
| Room 9 | Second | Living Ro | 13.42 | 10.76 | Pot Lights, W/O To Balcony, Combined w/Kitchen |
| Room 10 | Second | Kitchen | 13.42 | 10.76 | Centre Island, Stainless Steel Appl, Pot Lights |
| Room 11 | Second | Dining Ro | 12.6 | 11.91 | Pot Lights |
| Room 12 | Third | Primary B | 14.83 | 9.68 | B/I Closet, Window, Pot Lights |
| Room 13 | Third | Bedroom 2 | 13.68 | 10.23 | Closet, Window, Pot Lights |
| Room 14 | Lower | Living Ro | 23.81 | 10.43 | Walk-Up, Pot Lights, Combined w/Dining |
| Room 15 | Lower | Kitchen | 9.41 | 8.07 | Stainless Steel Appl, Pot Lights, Tile Floor |
| Washroom Type | No. of Pieces | Level |
| Washroom Type 1 | 3 | Main |
| Washroom Type 2 | 4 | Main |
| Washroom Type 3 | 2 | Second |
| Washroom Type 4 | 4 | Third |
| Washroom Type 5 | 3 | Lower |
| Washroom Type 6 | 3 | Main |
| Washroom Type 7 | 4 | Main |
| Washroom Type 8 | 2 | Second |
| Washroom Type 9 | 4 | Third |
| Washroom Type 10 | 3 | Lower |
| Washroom Type 11 | 3 | Main |
| Washroom Type 12 | 4 | Main |
| Washroom Type 13 | 2 | Second |
| Washroom Type 14 | 4 | Third |
| Washroom Type 15 | 3 | Lower |
| Washroom Type 16 | 3 | Main |
| Washroom Type 17 | 4 | Main |
| Washroom Type 18 | 2 | Second |
| Washroom Type 19 | 4 | Third |
| Washroom Type 20 | 3 | Lower |
| Washroom Type 21 | 3 | Main |
| Washroom Type 22 | 4 | Main |
| Washroom Type 23 | 2 | Second |
| Washroom Type 24 | 4 | Third |
| Washroom Type 25 | 3 | Lower |
| Total Area: | 0.00 |
| Property Type: | Fourplex |
| Style: | 2 1/2 Storey |
| Exterior: | Stucco (Plaster) |
| Garage Type: | None |
| Drive Parking Spaces: | 1 |
| Pool: | None |
| Approximatly Square Footage: | 3500-5000 |
| CAC Included: | N |
| Water Included: | N |
| Cabel TV Included: | N |
| Common Elements Included: | N |
| Heat Included: | N |
| Parking Included: | N |
| Condo Tax Included: | N |
| Building Insurance Included: | N |
| Fireplace/Stove: | N |
| Heat Type: | Forced Air |
| Central Air Conditioning: | Central Air |
| Central Vac: | N |
| Laundry Level: | Syste |
| Ensuite Laundry: | F |
| Sewers: | Sewer |
$
%
Years
This calculator is for demonstration purposes only. Always consult a professional
financial advisor before making personal financial decisions.
| Although the information displayed is believed to be accurate, no warranties or representations are made of any kind. |
| BABIAK TEAM REAL ESTATE BROKERAGE LTD. |
- Listing -1 of 0
|
|

Gaurang Shah
Licenced Realtor
Dir:
416-841-0587
Bus:
905-458-7979
Fax:
905-458-1220
| Book Showing | Email a Friend |
Jump To:
At a Glance:
| Type: | Freehold - Fourplex |
| Area: | Toronto |
| Municipality: | Toronto W01 |
| Neighbourhood: | High Park-Swansea |
| Style: | 2 1/2 Storey |
| Lot Size: | x 159.35(Feet) |
| Approximate Age: | |
| Tax: | $6,952.61 |
| Maintenance Fee: | $0 |
| Beds: | 6+2 |
| Baths: | 8 |
| Garage: | 0 |
| Fireplace: | N |
| Air Conditioning: | |
| Pool: | None |
Locatin Map:
Payment Calculator:

Listing added to your favorite list
Looking for resale homes?

By agreeing to Terms of Use, you will have ability to search up to 310222 listings and access to richer information than found on REALTOR.ca through my website.


