$889,900
Available - For Sale
Listing ID: W11954057
4 Plume Stre , Brampton, L7A 5K4, Peel
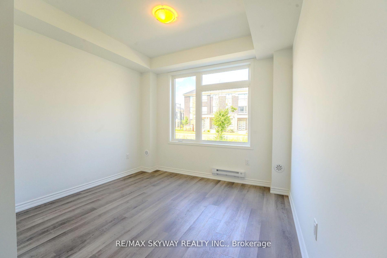
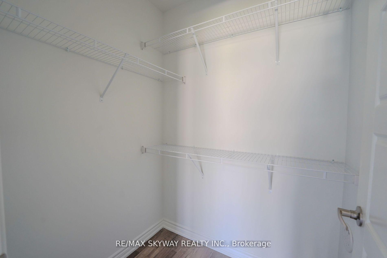
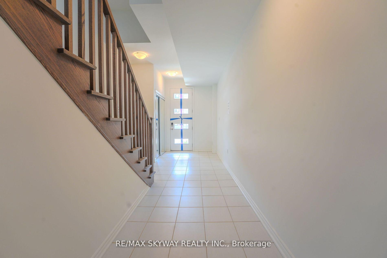

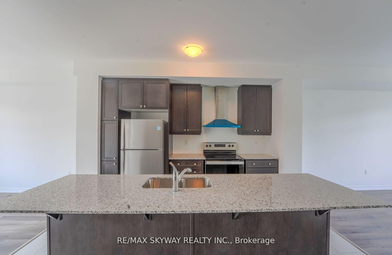
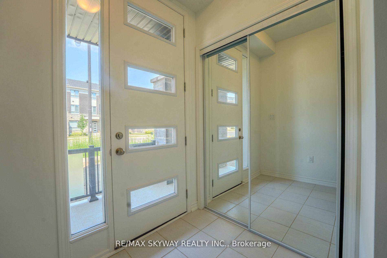
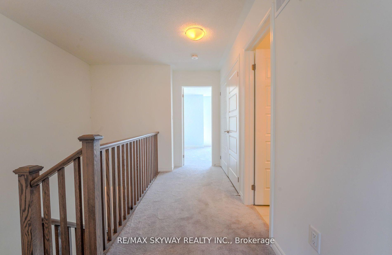
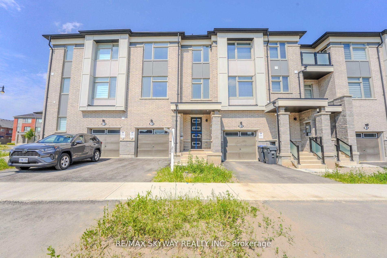
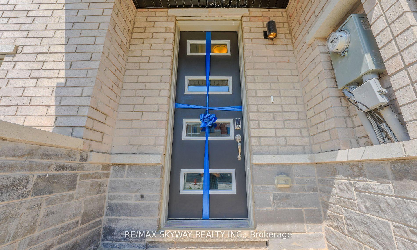
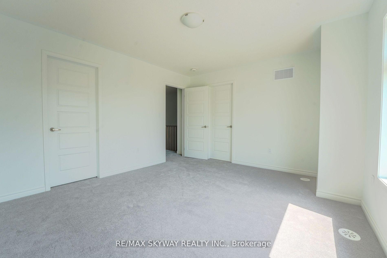

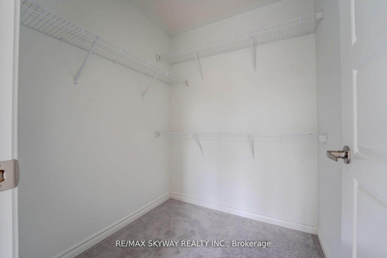
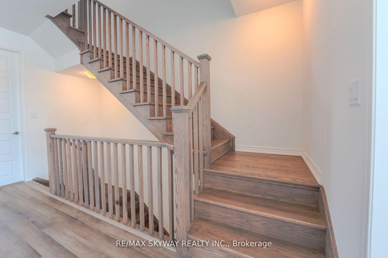
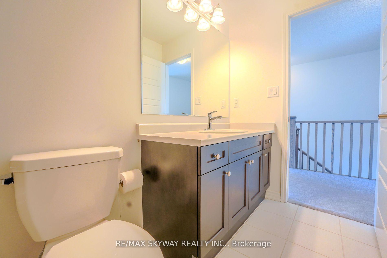

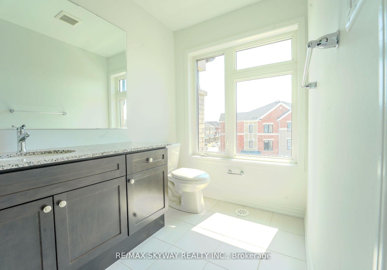
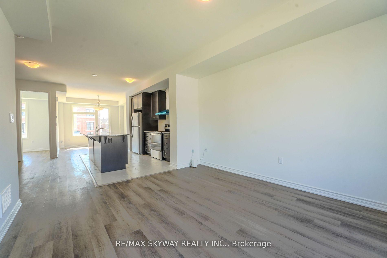
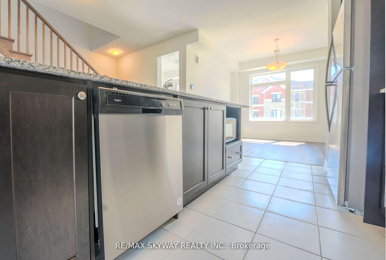

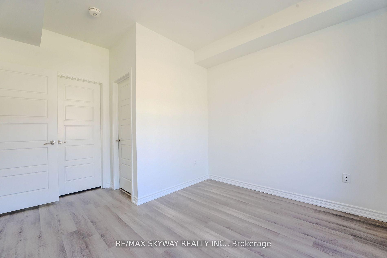
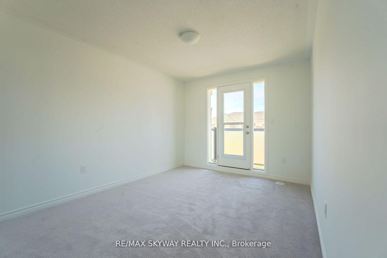
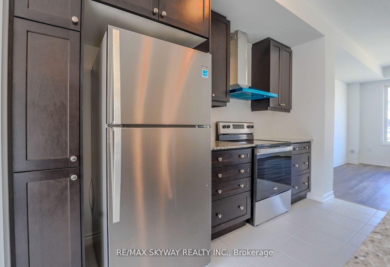
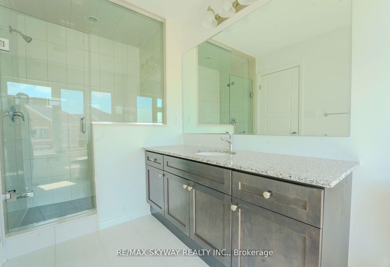
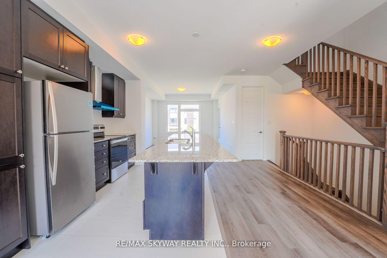

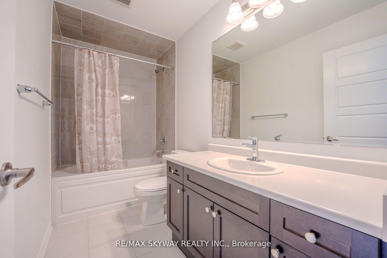
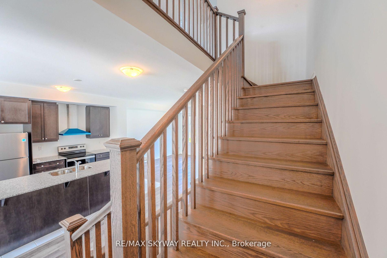
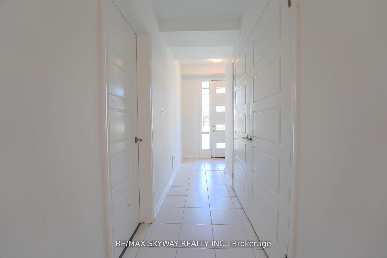
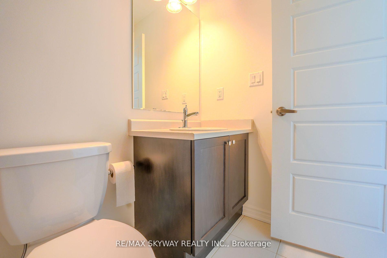
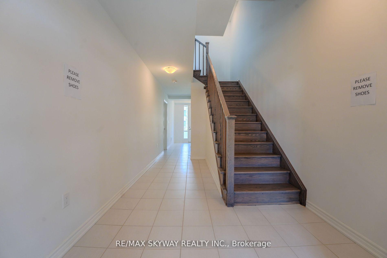
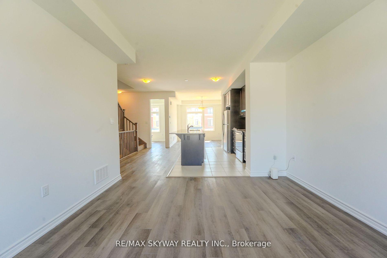
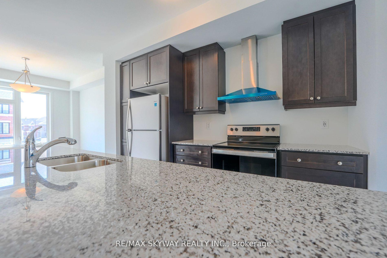
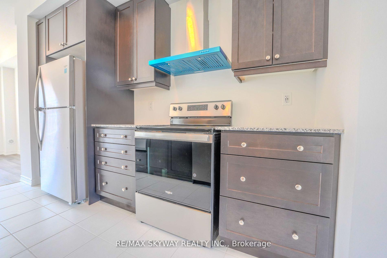
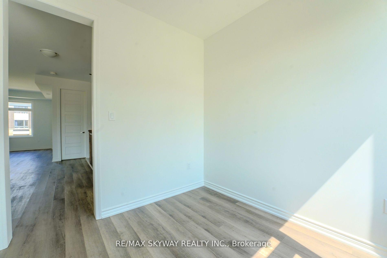

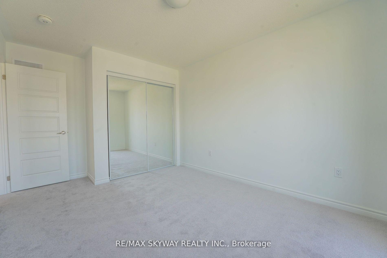
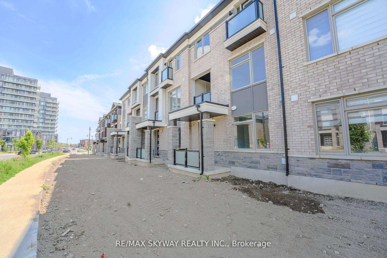
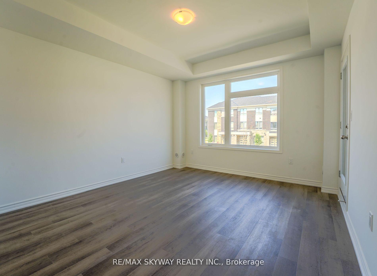
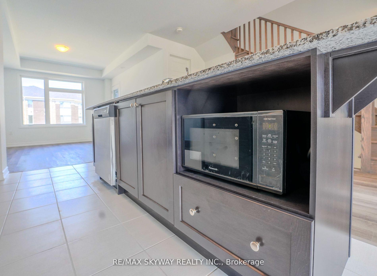









































| Must See**Executive Luxury**Motivated Seller**Brand new Never lived**Brick & Stone Elevation Freehold Town House With Backyard!!! Walk-Out Finished Basement With One Bedroom & Full Washroom***Back door entrance [4 Bedrooms &4 Washrooms]***Open Concept Layout - Full Family Size Kitchen With Quartz Countertop & S/S Appliances!! Rare To Find Separate Living, Dining & Family Rooms!! Stainless Steel New Appliances. Lots of natural lights with oversized windows. Large Closet with lots of storage space. Primary B/R with glass-standing shower, walk-in closet. Walking Distance To Mount Pleasant Go Station, School, Park & All Other Amenities!! Shows 10/10* **EXTRAS** !!! Whole House Is Full Fresh **Never Lived** Loaded With Pot Lights** New Grass in Backyard. Must View House!!! |
| Price | $889,900 |
| Taxes: | $2549.00 |
| Occupancy: | Vacant |
| Address: | 4 Plume Stre , Brampton, L7A 5K4, Peel |
| Directions/Cross Streets: | Mississauga Rd/Sandalwood Pkwy |
| Rooms: | 9 |
| Bedrooms: | 3 |
| Bedrooms +: | 1 |
| Family Room: | F |
| Basement: | None |
| Washroom Type | No. of Pieces | Level |
| Washroom Type 1 | 4 | Ground |
| Washroom Type 2 | 2 | Second |
| Washroom Type 3 | 4 | Third |
| Washroom Type 4 | 0 | |
| Washroom Type 5 | 0 |
| Total Area: | 0.00 |
| Approximatly Age: | New |
| Property Type: | Att/Row/Townhouse |
| Style: | 3-Storey |
| Exterior: | Brick |
| Garage Type: | Attached |
| (Parking/)Drive: | Private |
| Drive Parking Spaces: | 1 |
| Park #1 | |
| Parking Type: | Private |
| Park #2 | |
| Parking Type: | Private |
| Pool: | None |
| Approximatly Age: | New |
| CAC Included: | N |
| Water Included: | N |
| Cabel TV Included: | N |
| Common Elements Included: | N |
| Heat Included: | N |
| Parking Included: | N |
| Condo Tax Included: | N |
| Building Insurance Included: | N |
| Fireplace/Stove: | N |
| Heat Type: | Forced Air |
| Central Air Conditioning: | Central Air |
| Central Vac: | N |
| Laundry Level: | Syste |
| Ensuite Laundry: | F |
| Sewers: | Sewer |
$
%
Years
This calculator is for demonstration purposes only. Always consult a professional
financial advisor before making personal financial decisions.
| Although the information displayed is believed to be accurate, no warranties or representations are made of any kind. |
| RE/MAX SKYWAY REALTY INC. |
- Listing -1 of 0
|
|

Gaurang Shah
Licenced Realtor
Dir:
416-841-0587
Bus:
905-458-7979
Fax:
905-458-1220
| Book Showing | Email a Friend |
Jump To:
At a Glance:
| Type: | Freehold - Att/Row/Townhouse |
| Area: | Peel |
| Municipality: | Brampton |
| Neighbourhood: | Northwest Brampton |
| Style: | 3-Storey |
| Lot Size: | x 76.68(Feet) |
| Approximate Age: | New |
| Tax: | $2,549 |
| Maintenance Fee: | $0 |
| Beds: | 3+1 |
| Baths: | 4 |
| Garage: | 0 |
| Fireplace: | N |
| Air Conditioning: | |
| Pool: | None |
Locatin Map:
Payment Calculator:

Listing added to your favorite list
Looking for resale homes?

By agreeing to Terms of Use, you will have ability to search up to 310222 listings and access to richer information than found on REALTOR.ca through my website.


