$1,230,000
Available - For Sale
Listing ID: W12022830
2025 Maria Stre , Burlington, L7R 0E9, Halton
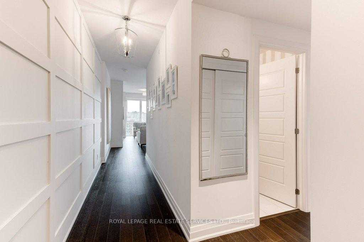
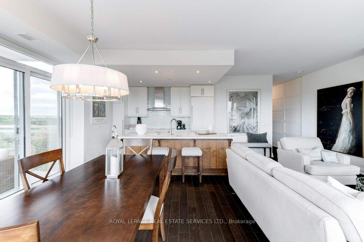
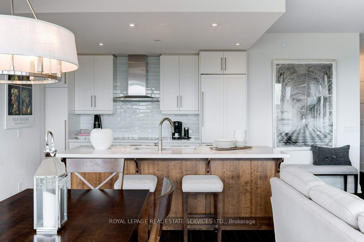
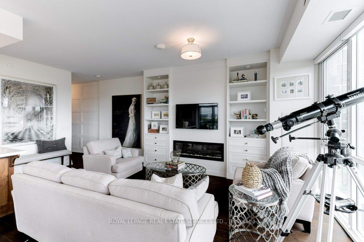
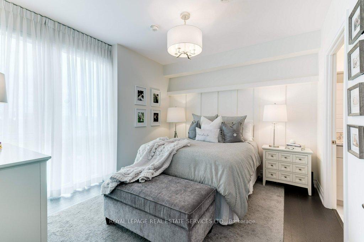
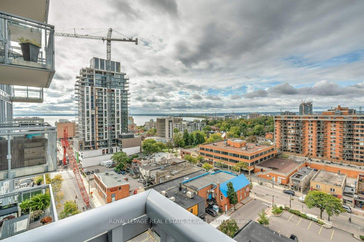
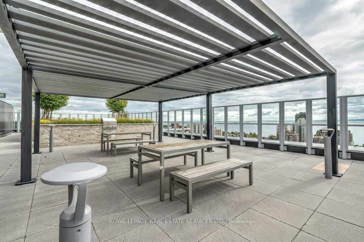
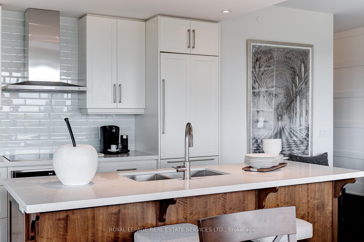
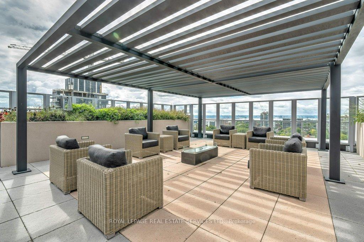
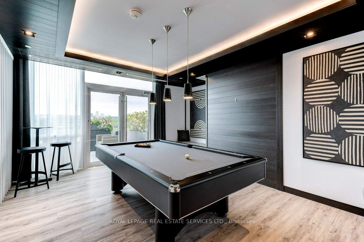
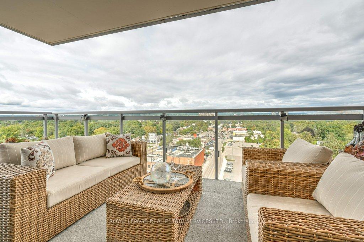
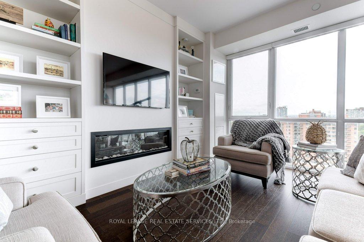
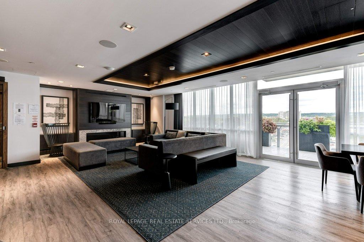
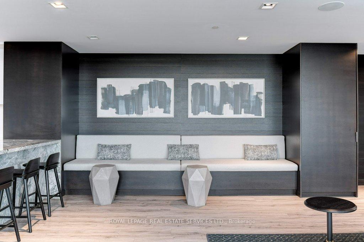
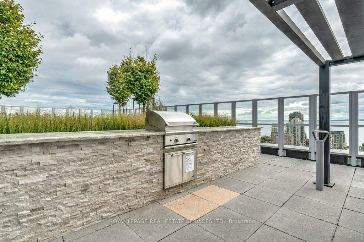
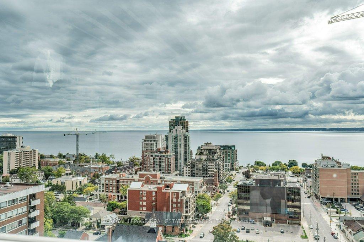
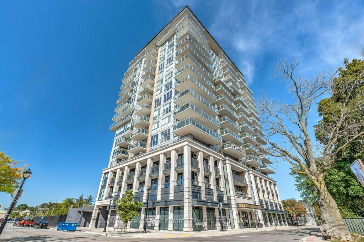
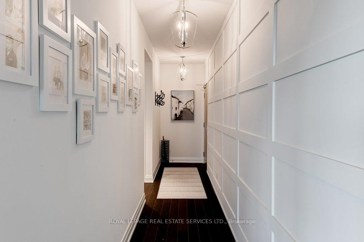
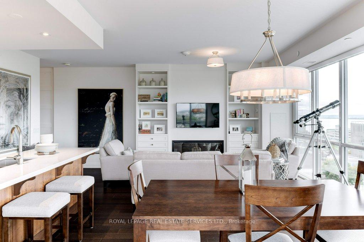
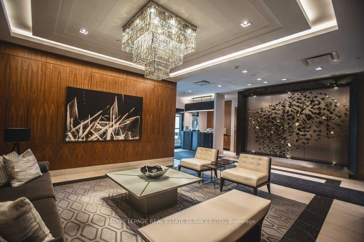
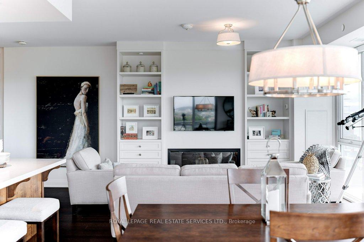
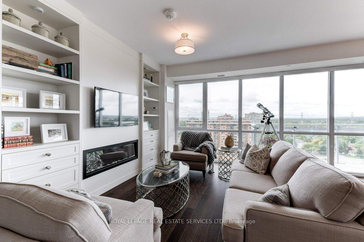
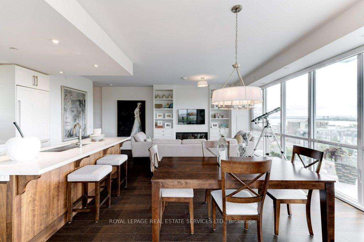
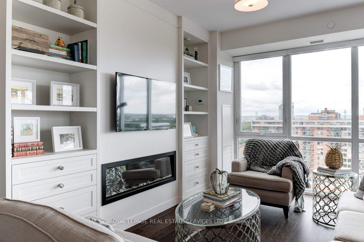
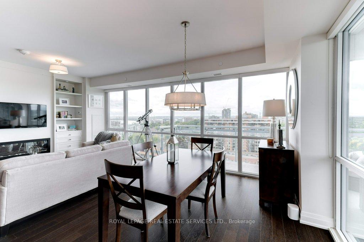
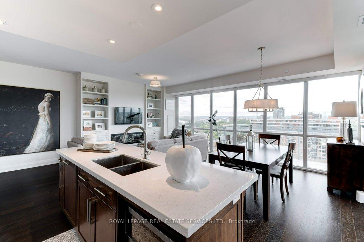
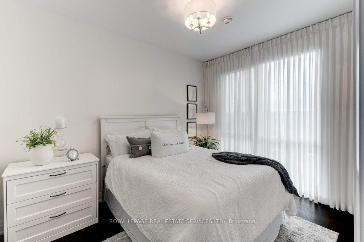
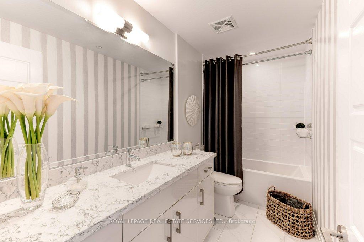
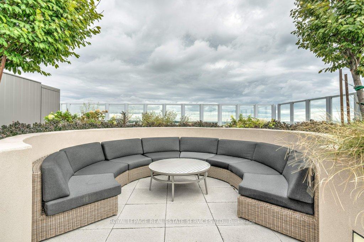
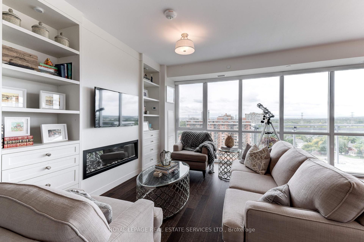
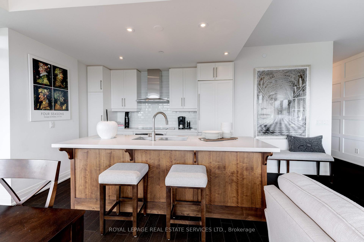
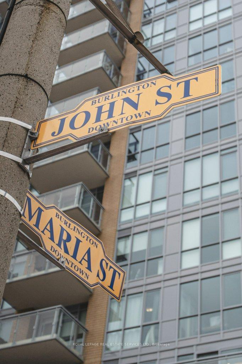
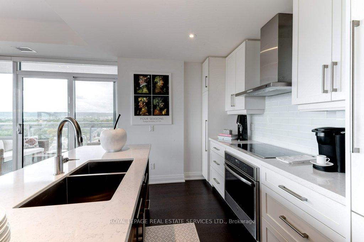
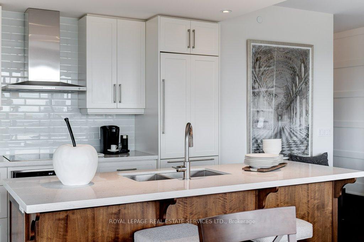
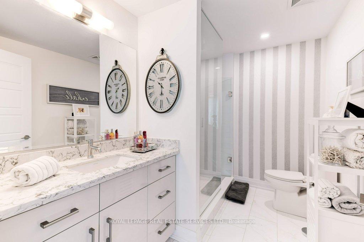
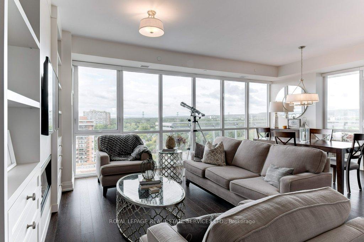
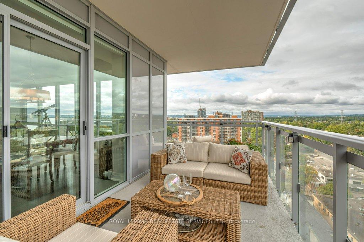
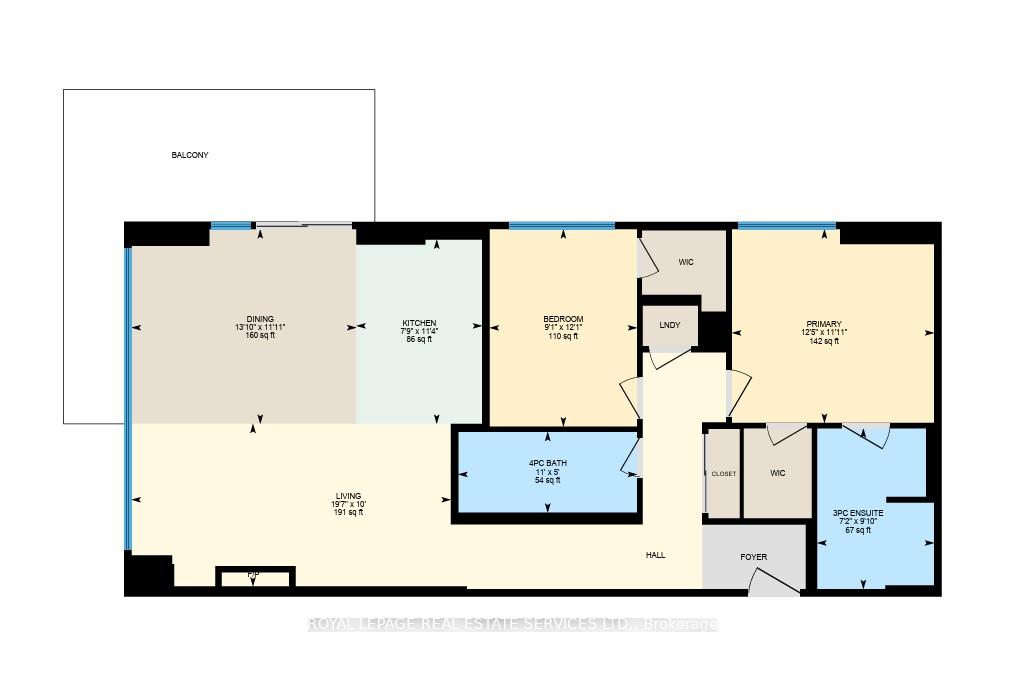
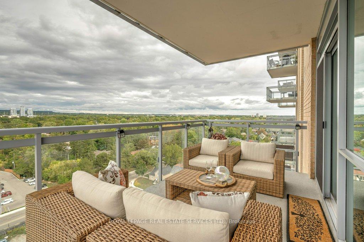
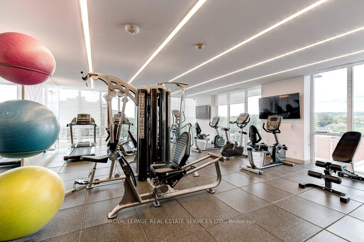








































| Welcome to #1208 - an exceptionally well presented condo at "The Berkeley", a highly desirable development in a quiet spot, just around the corner from everything that thriving downtown Burlington has to offer. This stunning and elegant corner unit is filled with light and has fantastic views from its floor-to-ceiling windows and wrap-around balcony, with the lake to the South and beautiful sunsets to the West. The fabulous upgrades include impressive custom cabinetry with built-in fireplace in the living room and feature walls of Shaker paneling along the hallway and Primary bedroom; upgraded quartz kitchen countertop; integrated GE Monogram fridge/freezer; comfort-height quartz counters in both bathrooms; dual-zone heating and cooling system; and custom closet organizers. The property benefits from two parking spaces, side-by-side and close to the elevator, and two lockers - one is a standard size, one is a larger locker room. The Berkeley's upscale amenities include a 24-hr concierge, professionally-equipped exercise room, two guest suites, party space with kitchen, lounge, wet-bar and dining room, games and billiards room with TV. The rooftop boasts a 3,000 sq. ft. landscaped outdoor terrace featuring two barbecues, prep area, lounge space and cozy firepits - all with fabulous panoramic views! Check out the virtual tour and floor plans, and come and see it in person! |
| Price | $1,230,000 |
| Taxes: | $5022.30 |
| Occupancy: | Owner |
| Address: | 2025 Maria Stre , Burlington, L7R 0E9, Halton |
| Postal Code: | L7R 0E9 |
| Province/State: | Halton |
| Directions/Cross Streets: | Brant/Lakeshore |
| Level/Floor | Room | Length(ft) | Width(ft) | Descriptions | |
| Room 1 | Main | Kitchen | 11.32 | 7.71 | |
| Room 2 | Main | Dining Ro | 13.81 | 11.94 | |
| Room 3 | Main | Living Ro | 19.58 | 9.97 | |
| Room 4 | Main | Primary B | 12.4 | 11.87 | |
| Room 5 | Main | Bedroom 2 | 12.1 | 9.05 |
| Washroom Type | No. of Pieces | Level |
| Washroom Type 1 | 3 | Main |
| Washroom Type 2 | 4 | Main |
| Washroom Type 3 | 0 | |
| Washroom Type 4 | 0 | |
| Washroom Type 5 | 0 | |
| Washroom Type 6 | 3 | Main |
| Washroom Type 7 | 4 | Main |
| Washroom Type 8 | 0 | |
| Washroom Type 9 | 0 | |
| Washroom Type 10 | 0 |
| Total Area: | 0.00 |
| Approximatly Age: | 6-10 |
| Sprinklers: | Conc |
| Washrooms: | 2 |
| Heat Type: | Fan Coil |
| Central Air Conditioning: | Central Air |
| Elevator Lift: | True |
$
%
Years
This calculator is for demonstration purposes only. Always consult a professional
financial advisor before making personal financial decisions.
| Although the information displayed is believed to be accurate, no warranties or representations are made of any kind. |
| ROYAL LEPAGE REAL ESTATE SERVICES LTD. |
- Listing -1 of 0
|
|

Gaurang Shah
Licenced Realtor
Dir:
416-841-0587
Bus:
905-458-7979
Fax:
905-458-1220
| Virtual Tour | Book Showing | Email a Friend |
Jump To:
At a Glance:
| Type: | Com - Condo Apartment |
| Area: | Halton |
| Municipality: | Burlington |
| Neighbourhood: | Brant |
| Style: | 1 Storey/Apt |
| Lot Size: | x 0.00() |
| Approximate Age: | 6-10 |
| Tax: | $5,022.3 |
| Maintenance Fee: | $947.69 |
| Beds: | 2 |
| Baths: | 2 |
| Garage: | 0 |
| Fireplace: | Y |
| Air Conditioning: | |
| Pool: |
Locatin Map:
Payment Calculator:

Listing added to your favorite list
Looking for resale homes?

By agreeing to Terms of Use, you will have ability to search up to 301451 listings and access to richer information than found on REALTOR.ca through my website.


