$449,000
Available - For Sale
Listing ID: X12049350
10A Kimberley Aven , Bracebridge, P1L 0A6, Muskoka
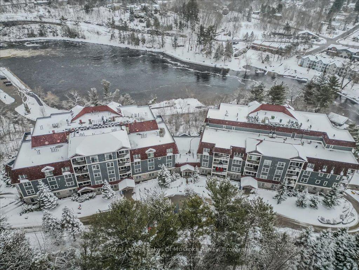
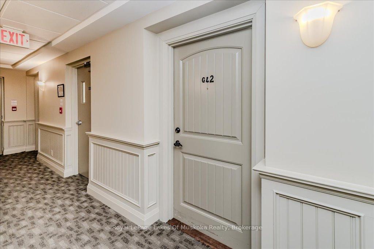
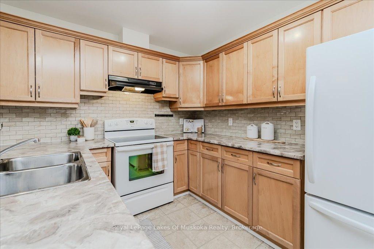
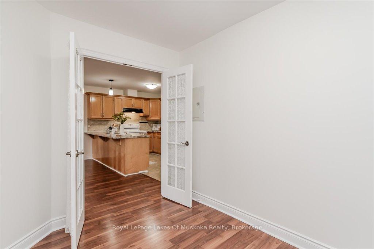
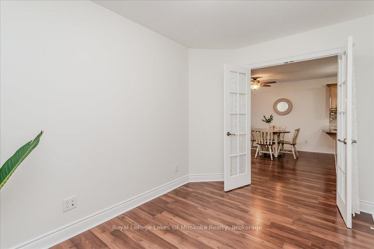

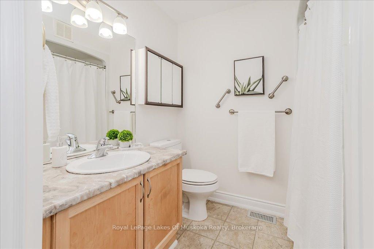

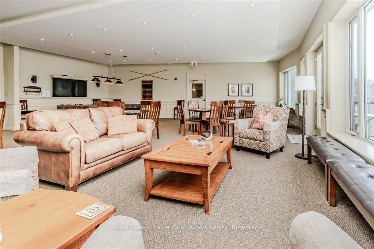
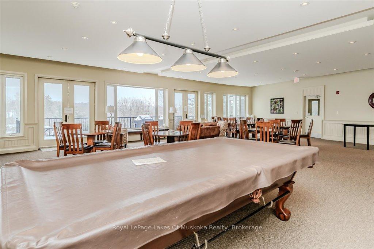

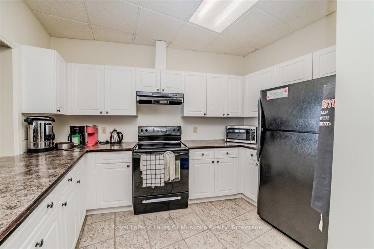
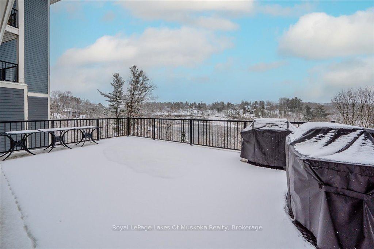
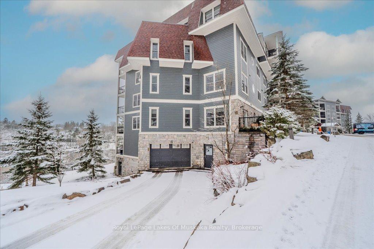
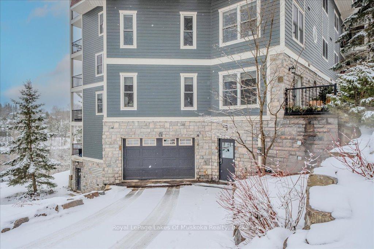
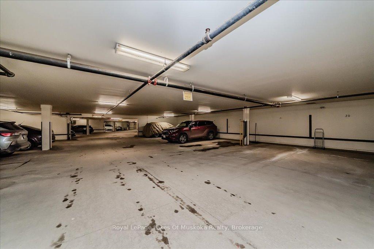
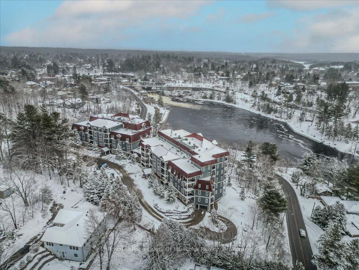
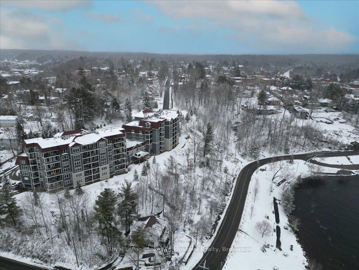
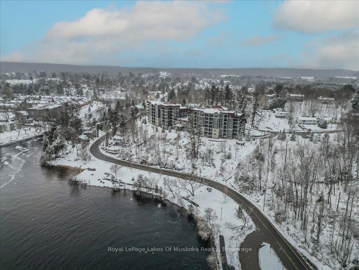
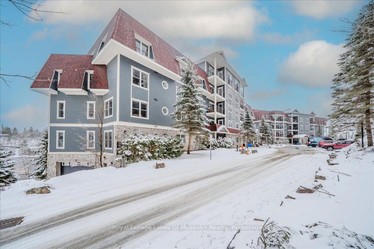
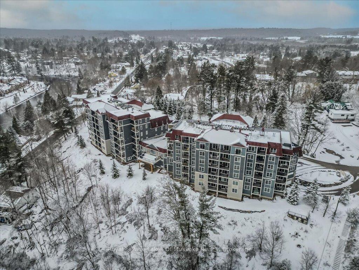
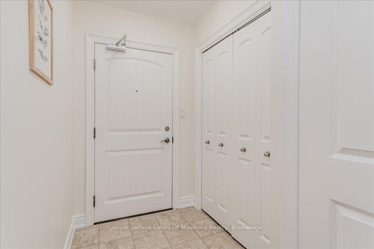
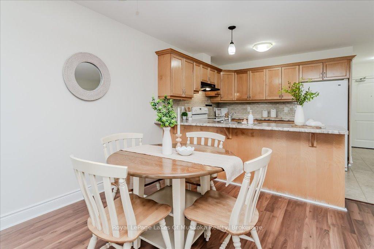
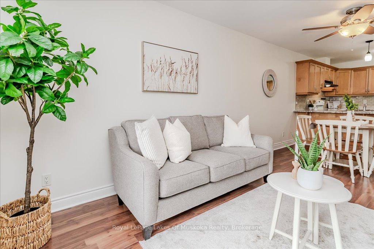
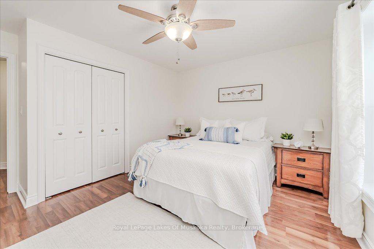
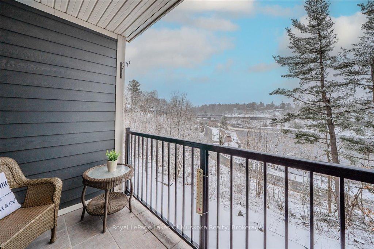
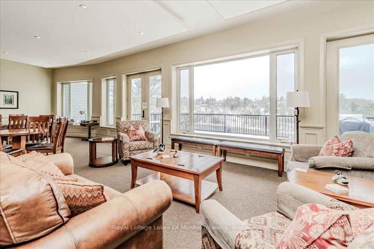
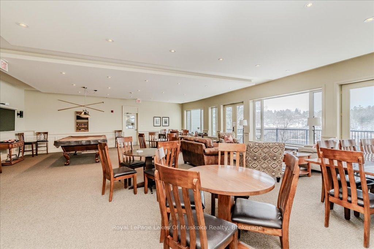
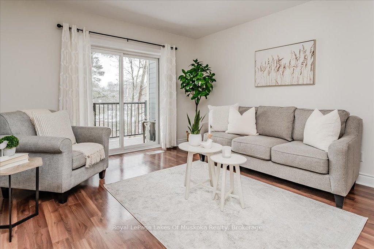
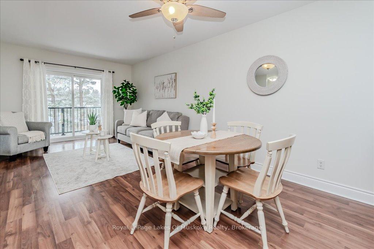
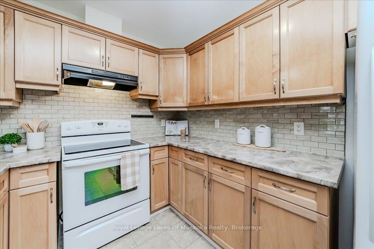

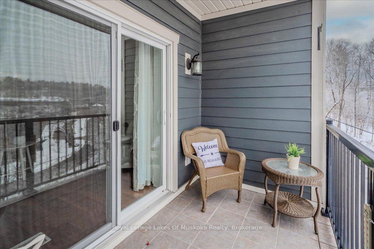
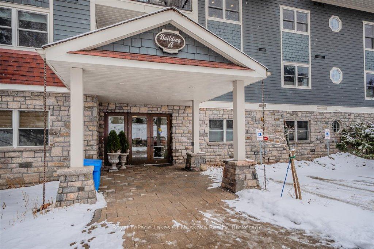
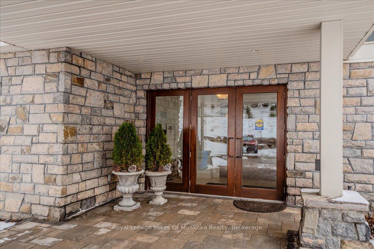
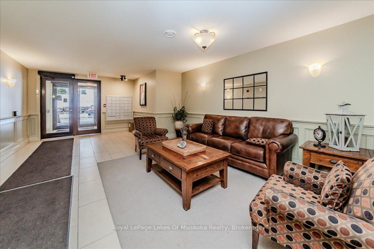
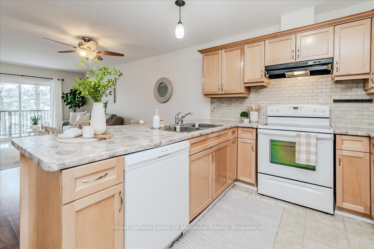
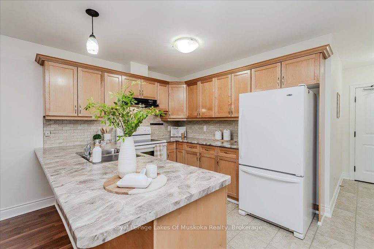
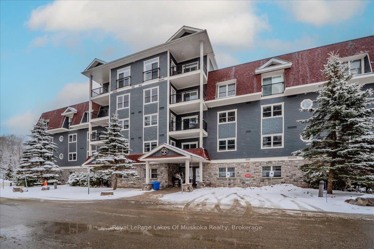
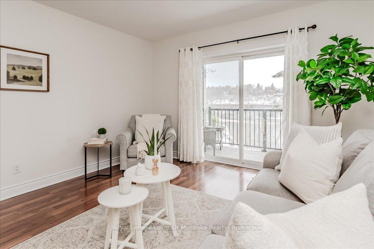
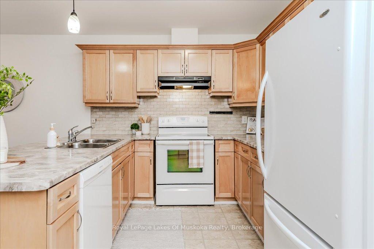









































| Welcome to Legends at the Falls, an exclusive condominium community where elegance meets effortless living. Perfectly positioned on the south end of Kimberley Avenue, this highly sought-after address overlooks the Muskoka River and Bracebridge Falls, offering breathtaking scenery just moments from the vibrant downtown core. Step inside this suite, a meticulously designed Birds Mill model in Building "A," completed in 2009. This spacious suite boasts nearly 900 sq. ft. of living space.The open-concept layout creates an inviting atmosphere, where the kitchen seamlessly flows into the dining and living areas. From here, step out onto your private tiled balcony, a peaceful retreat with river views, perfect for enjoying your morning coffee or an evening glass of wine. A separate den provides versatility, ideal for a home office, library, hobby space or guest accommodation. The primary bedroom is complete with windows framing water views and a generous double closet. The bathroom features an easy-access tub, designed with both style and functionality in mind. Legends at the Falls offers an impressive selection of amenities tailored for a premium lifestyle. Residents enjoy access to an exclusive underground parking space and locker, fitness room, workshop, car wash bay, and party room. The sprawling social lounge, complete with a community kitchen, washrooms, TV, billiard table, and large balcony overlooking the Muskoka River, provides a welcoming space to gather with friends and neighbours. Embrace the Muskoka lifestyle right at your door step - scenic riverfront walking trails, effortless access to the water and downtown Bracebridge where shopping, dining, and entertainment are always within reach. |
| Price | $449,000 |
| Taxes: | $4000.00 |
| Assessment Year: | 2024 |
| Occupancy: | Vacant |
| Address: | 10A Kimberley Aven , Bracebridge, P1L 0A6, Muskoka |
| Postal Code: | P1L 0A6 |
| Province/State: | Muskoka |
| Directions/Cross Streets: | Kimberley |
| Level/Floor | Room | Length(ft) | Width(ft) | Descriptions | |
| Room 1 | Main | Kitchen | 13.58 | 7.22 | |
| Room 2 | Main | Dining Ro | 13.58 | 10.43 | |
| Room 3 | Main | Living Ro | 11.91 | 11.22 | |
| Room 4 | Main | Bedroom | 13.32 | 12.89 | |
| Room 5 | Main | Den | 11.74 | 7.81 | |
| Room 6 | Main | Bathroom | 9.58 | 7.81 |
| Washroom Type | No. of Pieces | Level |
| Washroom Type 1 | 4 | |
| Washroom Type 2 | 0 | |
| Washroom Type 3 | 0 | |
| Washroom Type 4 | 0 | |
| Washroom Type 5 | 0 | |
| Washroom Type 6 | 4 | |
| Washroom Type 7 | 0 | |
| Washroom Type 8 | 0 | |
| Washroom Type 9 | 0 | |
| Washroom Type 10 | 0 | |
| Washroom Type 11 | 4 | |
| Washroom Type 12 | 0 | |
| Washroom Type 13 | 0 | |
| Washroom Type 14 | 0 | |
| Washroom Type 15 | 0 | |
| Washroom Type 16 | 4 | |
| Washroom Type 17 | 0 | |
| Washroom Type 18 | 0 | |
| Washroom Type 19 | 0 | |
| Washroom Type 20 | 0 |
| Total Area: | 0.00 |
| Approximatly Age: | 16-30 |
| Washrooms: | 1 |
| Heat Type: | Forced Air |
| Central Air Conditioning: | Central Air |
| Elevator Lift: | True |
$
%
Years
This calculator is for demonstration purposes only. Always consult a professional
financial advisor before making personal financial decisions.
| Although the information displayed is believed to be accurate, no warranties or representations are made of any kind. |
| Royal LePage Lakes Of Muskoka Realty |
- Listing -1 of 0
|
|

Gaurang Shah
Licenced Realtor
Dir:
416-841-0587
Bus:
905-458-7979
Fax:
905-458-1220
| Virtual Tour | Book Showing | Email a Friend |
Jump To:
At a Glance:
| Type: | Com - Condo Apartment |
| Area: | Muskoka |
| Municipality: | Bracebridge |
| Neighbourhood: | Macaulay |
| Style: | Apartment |
| Lot Size: | x 0.00() |
| Approximate Age: | 16-30 |
| Tax: | $4,000 |
| Maintenance Fee: | $505.96 |
| Beds: | 1 |
| Baths: | 1 |
| Garage: | 0 |
| Fireplace: | N |
| Air Conditioning: | |
| Pool: |
Locatin Map:
Payment Calculator:

Listing added to your favorite list
Looking for resale homes?

By agreeing to Terms of Use, you will have ability to search up to 300395 listings and access to richer information than found on REALTOR.ca through my website.


