$1,549,999
Available - For Sale
Listing ID: W11975400
40 John Carroll Driv , Brampton, L6P 4J8, Peel
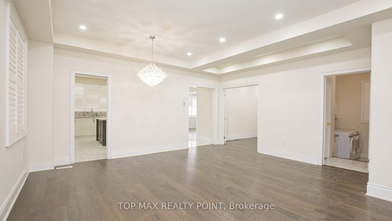
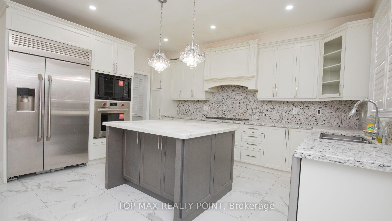
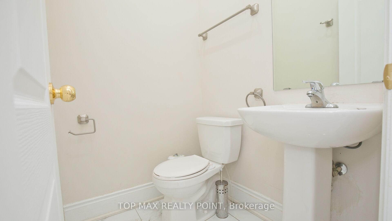
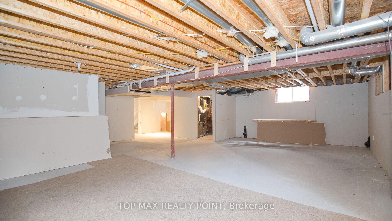
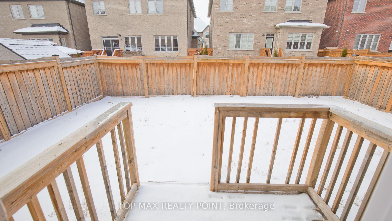
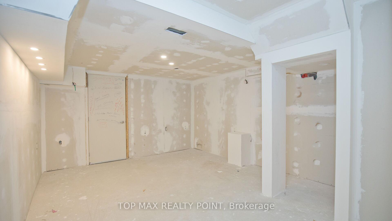
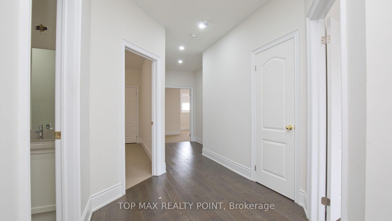
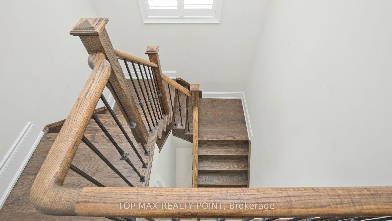

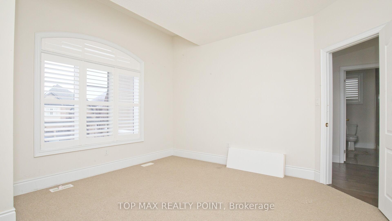
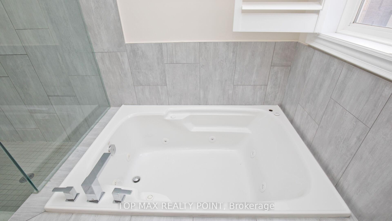
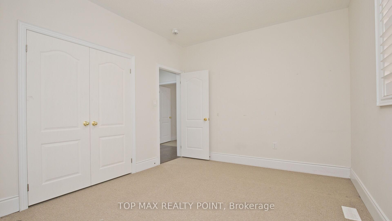
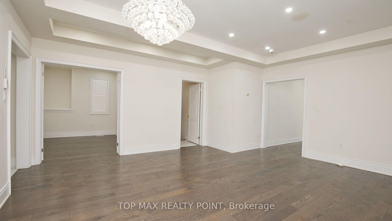
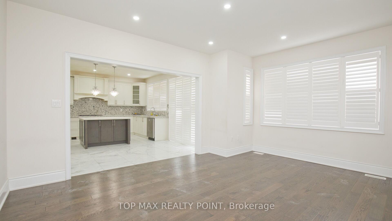
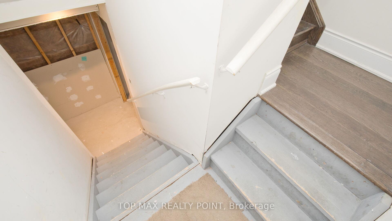
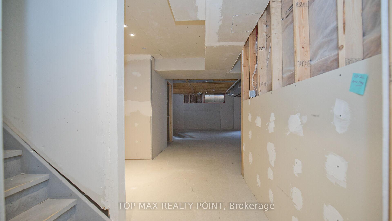
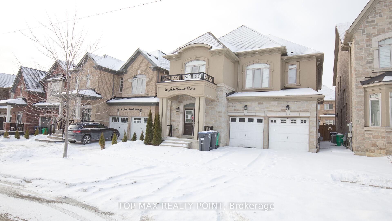
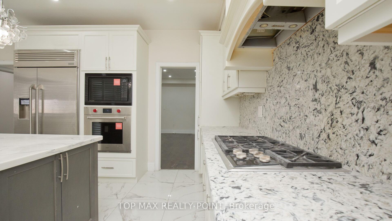
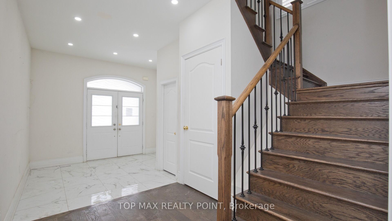
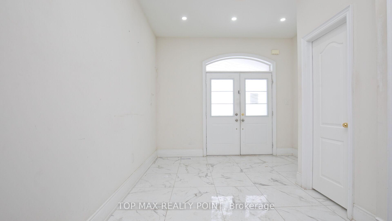
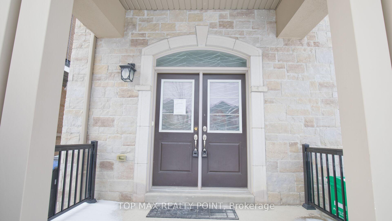
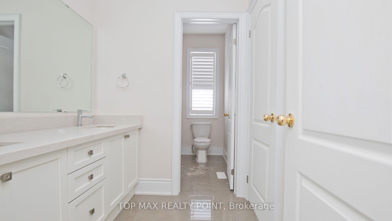
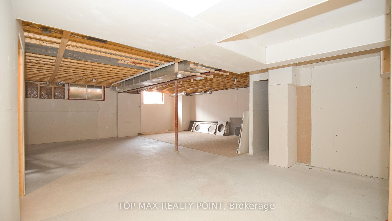
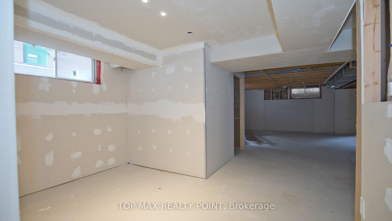
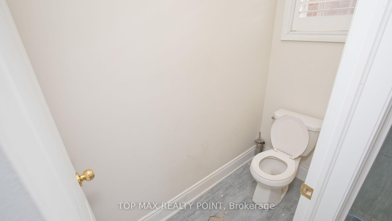
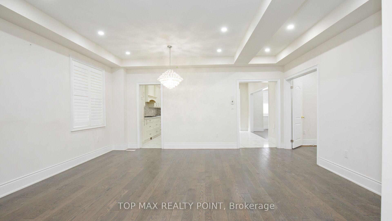
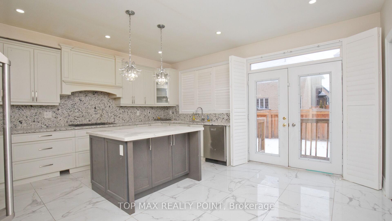
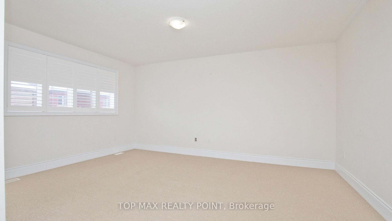
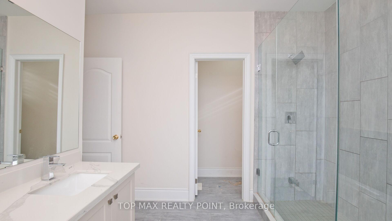
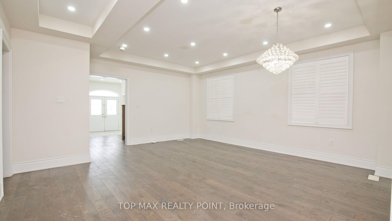
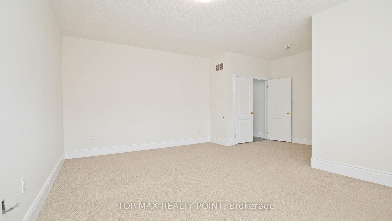
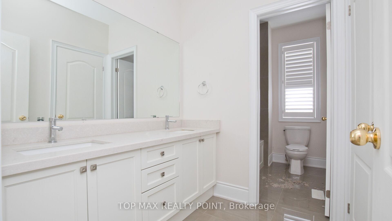
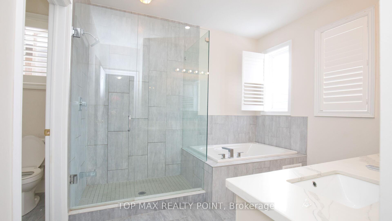
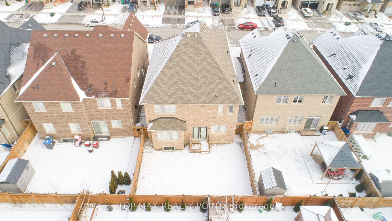
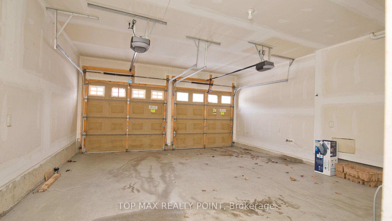
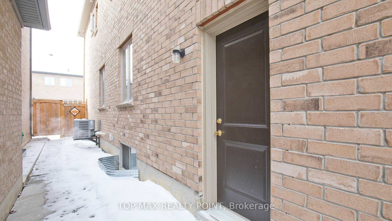
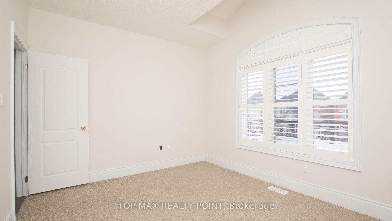
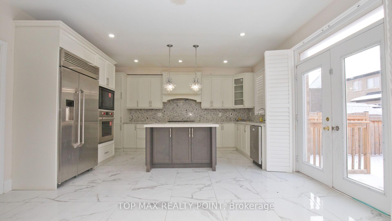
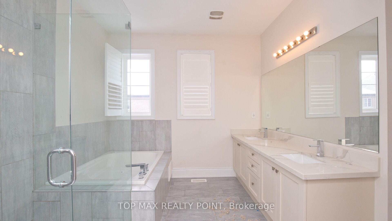
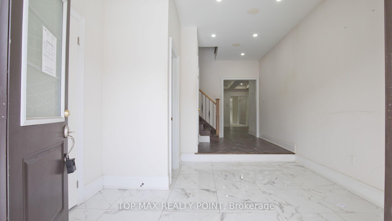
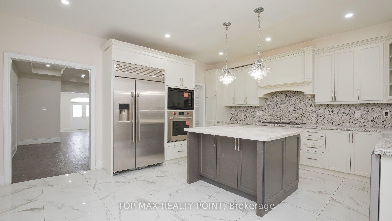
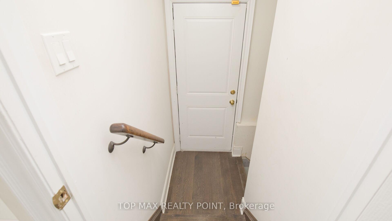
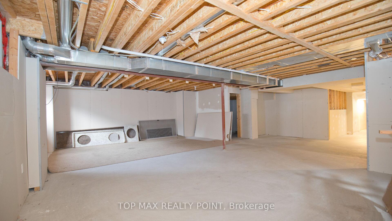
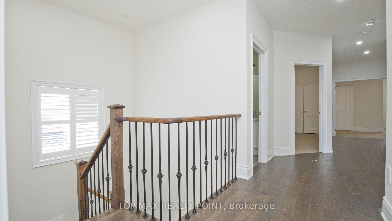












































| Welcome To 40 John Carroll Dr. Fully Detached Home With A Separate Entrance. Main Floor Features - One Office On Main Floor (Can Be Used As 6th Bedroom), Separate Family Room, Combined Living And Dining Room. Second Floor Offers Good Size Bedrooms. Smooth Ceiling. Double Door Entrance. Double Door Garage |
| Price | $1,549,999 |
| Taxes: | $9894.24 |
| Occupancy: | Vacant |
| Address: | 40 John Carroll Driv , Brampton, L6P 4J8, Peel |
| Directions/Cross Streets: | Mcvean/Countryside Drive |
| Rooms: | 12 |
| Rooms +: | 0 |
| Bedrooms: | 5 |
| Bedrooms +: | 0 |
| Family Room: | T |
| Basement: | Unfinished |
| Level/Floor | Room | Length(ft) | Width(ft) | Descriptions | |
| Room 1 | Main | Living Ro | 17.15 | 18.47 | Hardwood Floor |
| Room 2 | Main | Dining Ro | 17.15 | 18.47 | Combined w/Living, Hardwood Floor |
| Room 3 | Main | Family Ro | 14.17 | 16.99 | Hardwood Floor |
| Room 4 | Main | Kitchen | 17.15 | 13.19 | Ceramic Floor |
| Room 5 | Main | Breakfast | 17.58 | 13.19 | Combined w/Kitchen, Ceramic Floor |
| Room 6 | Main | Laundry | 10.07 | 6.07 | |
| Room 7 | Main | Office | 12.2 | 8.89 | Hardwood Floor |
| Room 8 | Second | Primary B | 19.78 | 18.47 | Hardwood Floor |
| Room 9 | Second | Bedroom | 11.97 | 13.97 | 4 Pc Ensuite |
| Room 10 | Second | Bedroom | 13.42 | 10.79 | 4 Pc Ensuite |
| Room 11 | Second | Bedroom | 10.89 | 11.87 | 4 Pc Ensuite |
| Room 12 | Second | Bedroom | 11.94 | 13.91 |
| Washroom Type | No. of Pieces | Level |
| Washroom Type 1 | 5 | Second |
| Washroom Type 2 | 4 | Second |
| Washroom Type 3 | 3 | Second |
| Washroom Type 4 | 2 | Main |
| Washroom Type 5 | 0 | Main |
| Total Area: | 0.00 |
| Property Type: | Detached |
| Style: | 2-Storey |
| Exterior: | Stone, Brick |
| Garage Type: | Attached |
| (Parking/)Drive: | Boulevard |
| Drive Parking Spaces: | 4 |
| Park #1 | |
| Parking Type: | Boulevard |
| Park #2 | |
| Parking Type: | Boulevard |
| Pool: | None |
| CAC Included: | N |
| Water Included: | N |
| Cabel TV Included: | N |
| Common Elements Included: | N |
| Heat Included: | N |
| Parking Included: | N |
| Condo Tax Included: | N |
| Building Insurance Included: | N |
| Fireplace/Stove: | Y |
| Heat Type: | Forced Air |
| Central Air Conditioning: | Central Air |
| Central Vac: | N |
| Laundry Level: | Syste |
| Ensuite Laundry: | F |
| Elevator Lift: | False |
| Sewers: | Sewer |
$
%
Years
This calculator is for demonstration purposes only. Always consult a professional
financial advisor before making personal financial decisions.
| Although the information displayed is believed to be accurate, no warranties or representations are made of any kind. |
| TOP MAX REALTY POINT |
- Listing -1 of 0
|
|

Gaurang Shah
Licenced Realtor
Dir:
416-841-0587
Bus:
905-458-7979
Fax:
905-458-1220
| Virtual Tour | Book Showing | Email a Friend |
Jump To:
At a Glance:
| Type: | Freehold - Detached |
| Area: | Peel |
| Municipality: | Brampton |
| Neighbourhood: | Toronto Gore Rural Estate |
| Style: | 2-Storey |
| Lot Size: | x 99.83(Feet) |
| Approximate Age: | |
| Tax: | $9,894.24 |
| Maintenance Fee: | $0 |
| Beds: | 5 |
| Baths: | 4 |
| Garage: | 0 |
| Fireplace: | Y |
| Air Conditioning: | |
| Pool: | None |
Locatin Map:
Payment Calculator:

Listing added to your favorite list
Looking for resale homes?

By agreeing to Terms of Use, you will have ability to search up to 312107 listings and access to richer information than found on REALTOR.ca through my website.


