$579,000
Available - For Sale
Listing ID: X12020154
327 MAPLE LEAF Aven North , Fort Erie, L0S 1N0, Niagara
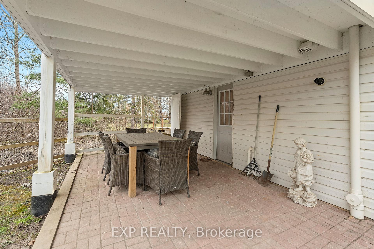
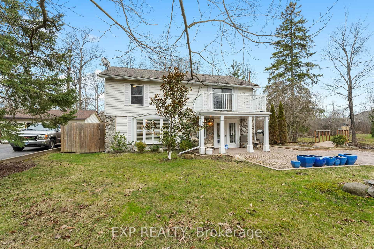
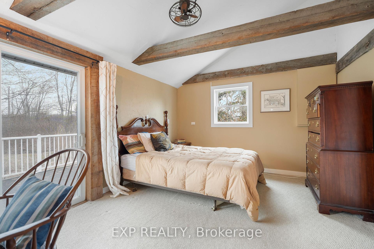
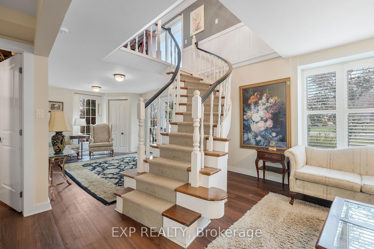
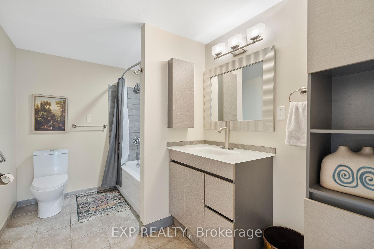
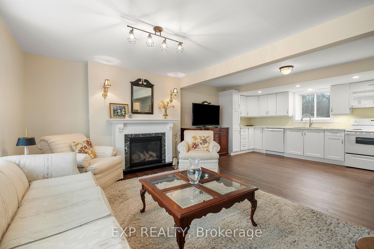
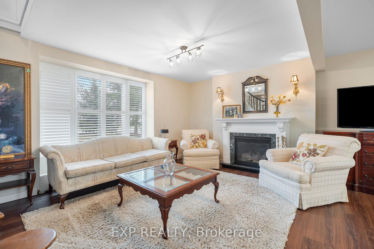
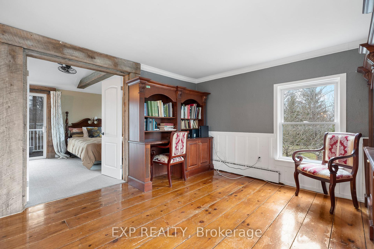
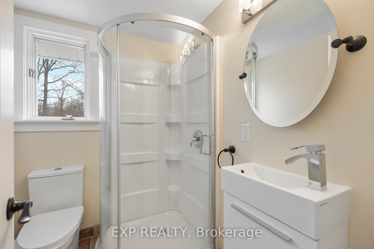
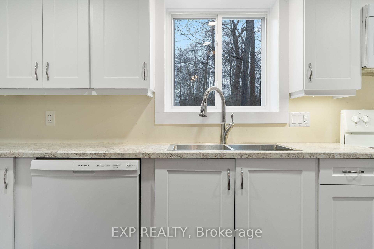
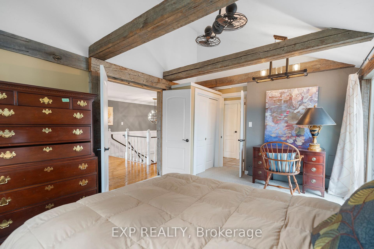
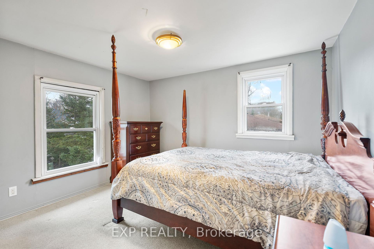
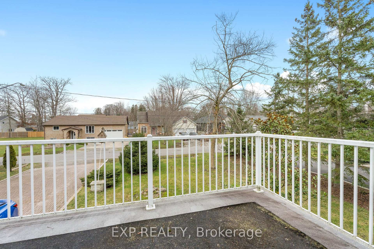
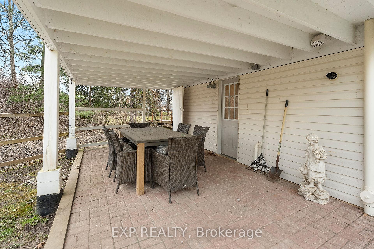
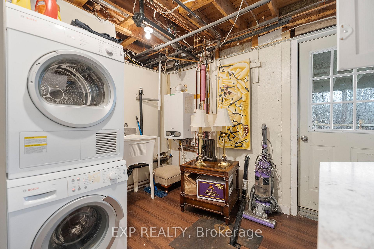

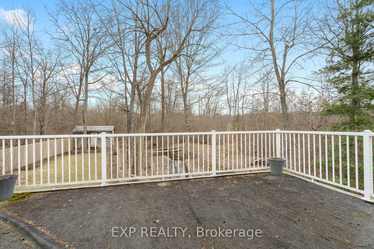
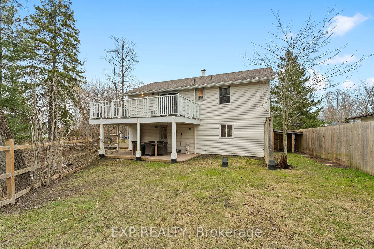
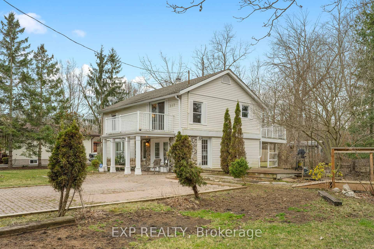
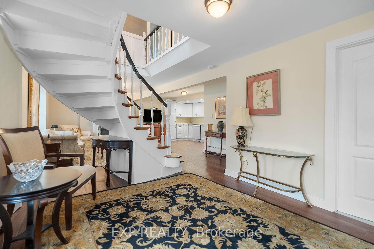
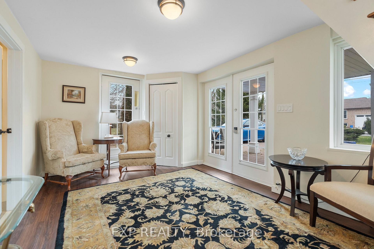
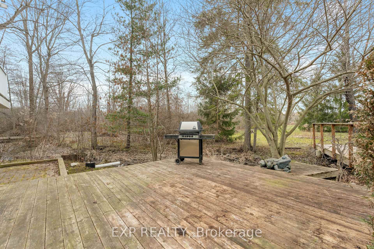
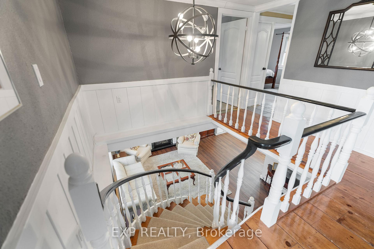
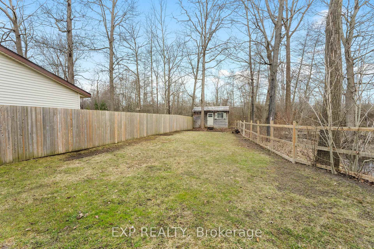
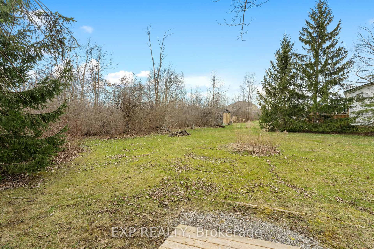
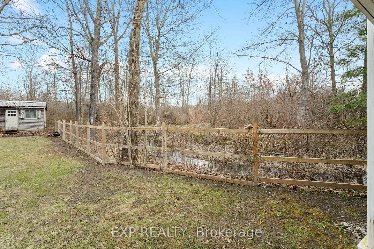
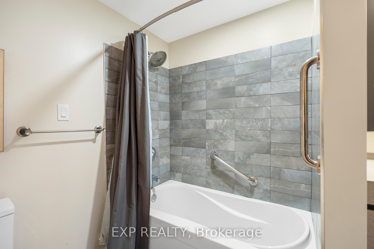
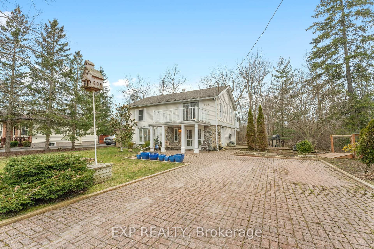
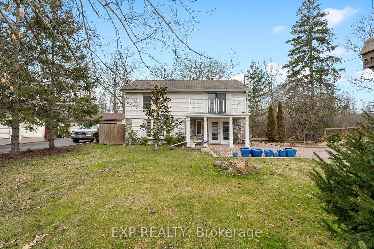
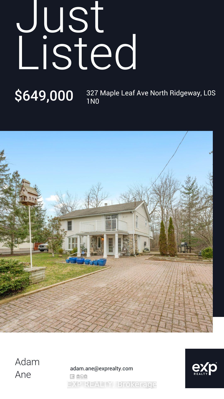
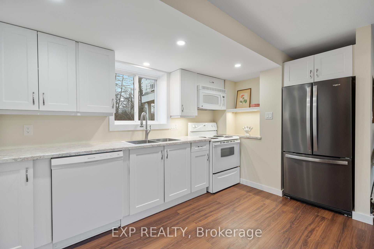
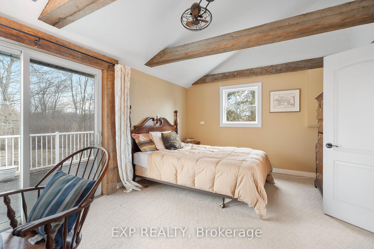

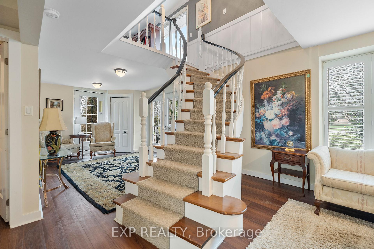
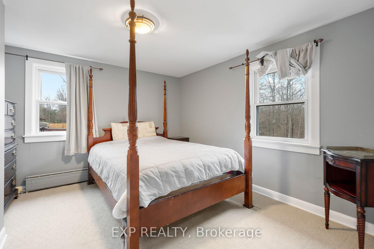

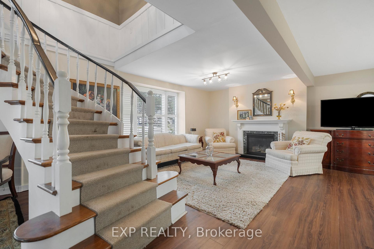
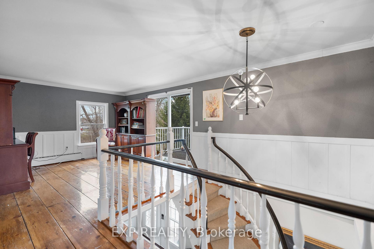
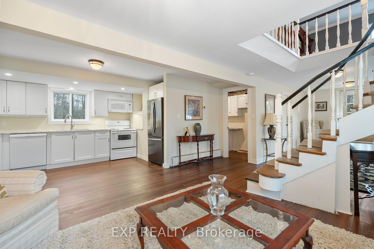
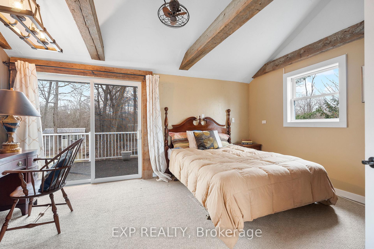








































| To everything there is a season! This gorgeous 3 bedroom two bathroom home on a double wide lot features a picturesque brook with your very own bridge and space where your imagination is your limit! Walking in you're greeted with an open concept great room, kitchen and spiral staircase bringing you in to your second floor quarters/loft space and sleeping area where your bedrooms are right next to your bathroom with another 4 piece bathroom downstairs. The loft space features a sliding door that brings you out to your first second floor balcony but that's not all, the primary bedroom also features a sliding door leading to another second floor balcony overlooking the backyard that has no rear neighbours and nature as far as the eye can see. Located in the beautiful town of Ridgeway, this home is very close to unique shops and great restaurants on Ridge Road and is also minutes away from the popular Crystal Beach and its surrounding shops and restaurants. Is this the season of your life to enjoy some of the finer things? Come and see what this unique opportunity has to offer. |
| Price | $579,000 |
| Taxes: | $3709.30 |
| Occupancy: | Vacant |
| Address: | 327 MAPLE LEAF Aven North , Fort Erie, L0S 1N0, Niagara |
| Acreage: | < .50 |
| Directions/Cross Streets: | DOMINION & MAPLE LEAF, DOMINION RD TURN SOUTH ONTO MAPLE LEAF |
| Rooms: | 10 |
| Rooms +: | 0 |
| Bedrooms: | 3 |
| Bedrooms +: | 0 |
| Family Room: | T |
| Basement: | None |
| Level/Floor | Room | Length(ft) | Width(ft) | Descriptions | |
| Room 1 | Main | Kitchen | 12.66 | 7.68 | |
| Room 2 | Main | Great Roo | 31.32 | 14.66 | |
| Room 3 | Main | Bathroom | 6.66 | 10.66 | |
| Room 4 | Main | Laundry | 10.33 | 11.58 | |
| Room 5 | Second | Loft | 20.83 | 11.41 | |
| Room 6 | Second | Bedroom | 15.25 | 11.41 | |
| Room 7 | Second | Bedroom | 9.41 | 11.91 | |
| Room 8 | Second | Bedroom | 11.91 | 12 | |
| Room 9 | Second | Bathroom | 5.25 | 6.07 | |
| Room 10 | Second | Other | 4.43 | 5.15 |
| Washroom Type | No. of Pieces | Level |
| Washroom Type 1 | 4 | Main |
| Washroom Type 2 | 3 | Second |
| Washroom Type 3 | 0 | |
| Washroom Type 4 | 0 | |
| Washroom Type 5 | 0 | |
| Washroom Type 6 | 4 | Main |
| Washroom Type 7 | 3 | Second |
| Washroom Type 8 | 0 | |
| Washroom Type 9 | 0 | |
| Washroom Type 10 | 0 |
| Total Area: | 0.00 |
| Approximatly Age: | 51-99 |
| Property Type: | Detached |
| Style: | 2-Storey |
| Exterior: | Aluminum Siding, Vinyl Siding |
| Garage Type: | None |
| (Parking/)Drive: | Front Yard |
| Drive Parking Spaces: | 6 |
| Park #1 | |
| Parking Type: | Front Yard |
| Park #2 | |
| Parking Type: | Front Yard |
| Park #3 | |
| Parking Type: | Private Do |
| Pool: | None |
| Approximatly Age: | 51-99 |
| Approximatly Square Footage: | 1100-1500 |
| CAC Included: | N |
| Water Included: | N |
| Cabel TV Included: | N |
| Common Elements Included: | N |
| Heat Included: | N |
| Parking Included: | N |
| Condo Tax Included: | N |
| Building Insurance Included: | N |
| Fireplace/Stove: | Y |
| Heat Type: | Water |
| Central Air Conditioning: | None |
| Central Vac: | N |
| Laundry Level: | Syste |
| Ensuite Laundry: | F |
| Elevator Lift: | False |
| Sewers: | Sewer |
$
%
Years
This calculator is for demonstration purposes only. Always consult a professional
financial advisor before making personal financial decisions.
| Although the information displayed is believed to be accurate, no warranties or representations are made of any kind. |
| EXP REALTY |
- Listing -1 of 0
|
|

Gaurang Shah
Licenced Realtor
Dir:
416-841-0587
Bus:
905-458-7979
Fax:
905-458-1220
| Book Showing | Email a Friend |
Jump To:
At a Glance:
| Type: | Freehold - Detached |
| Area: | Niagara |
| Municipality: | Fort Erie |
| Neighbourhood: | 335 - Ridgeway |
| Style: | 2-Storey |
| Lot Size: | x 102.70(Feet) |
| Approximate Age: | 51-99 |
| Tax: | $3,709.3 |
| Maintenance Fee: | $0 |
| Beds: | 3 |
| Baths: | 2 |
| Garage: | 0 |
| Fireplace: | Y |
| Air Conditioning: | |
| Pool: | None |
Locatin Map:
Payment Calculator:

Listing added to your favorite list
Looking for resale homes?

By agreeing to Terms of Use, you will have ability to search up to 294615 listings and access to richer information than found on REALTOR.ca through my website.


