$544,900
Available - For Sale
Listing ID: X12044511
136 Quito Private N/A , Cityview - Parkwoods Hills - Rideau Shor, K2E 0A7, Ottawa
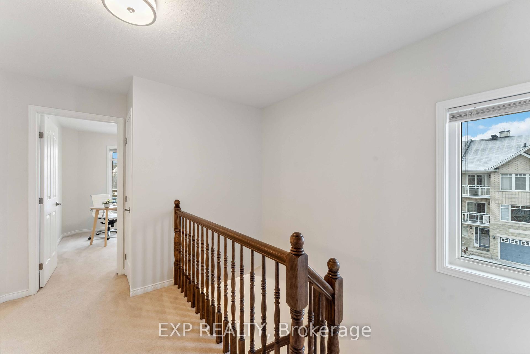
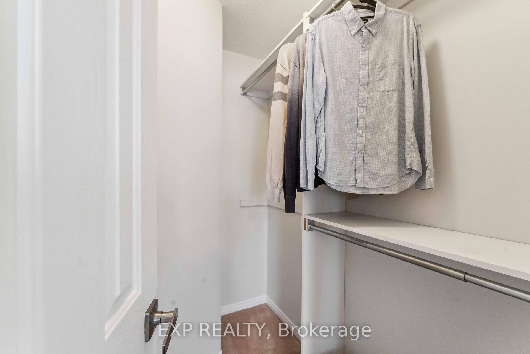
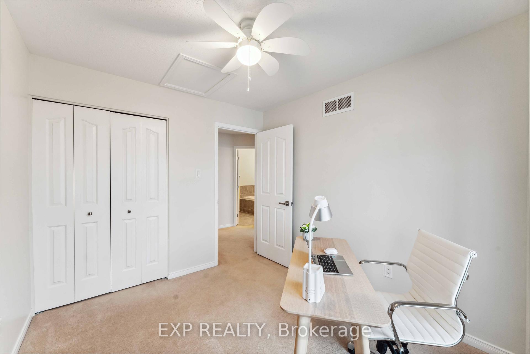
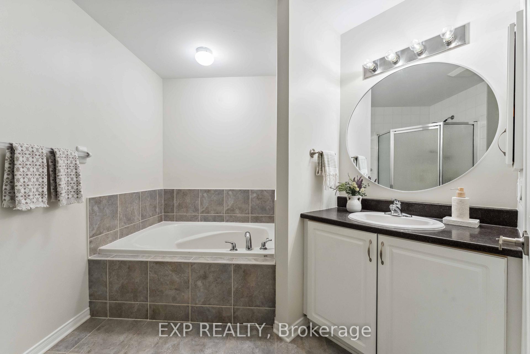
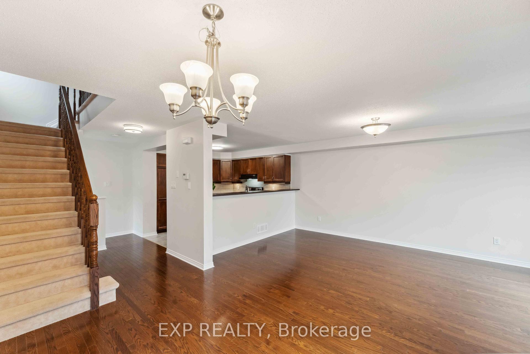
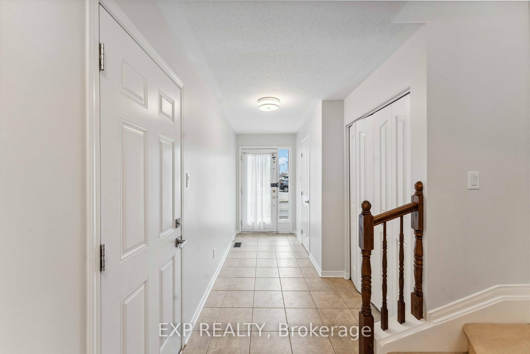
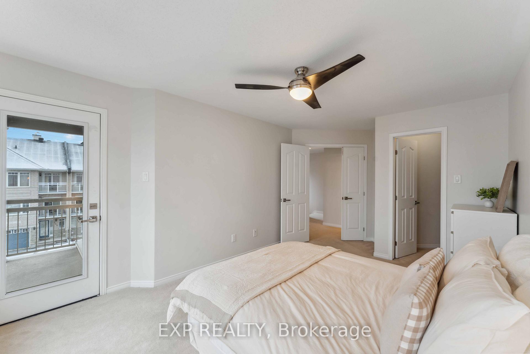
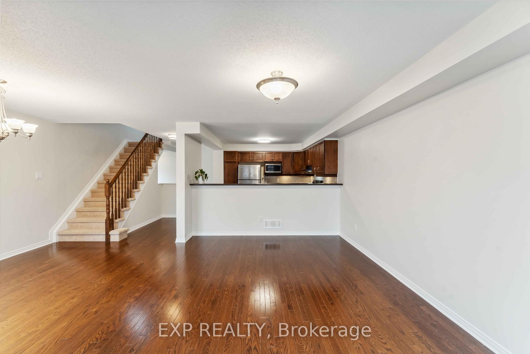
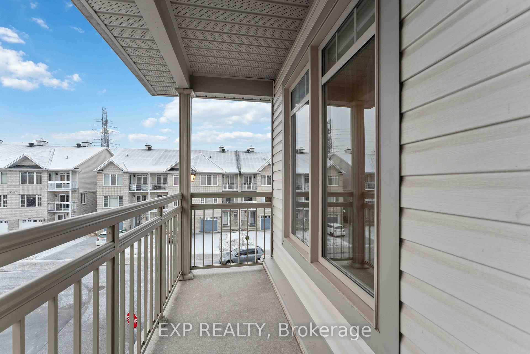
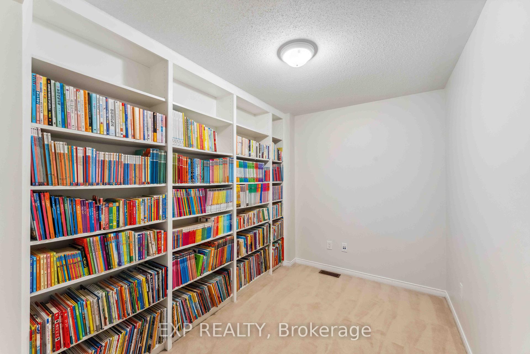
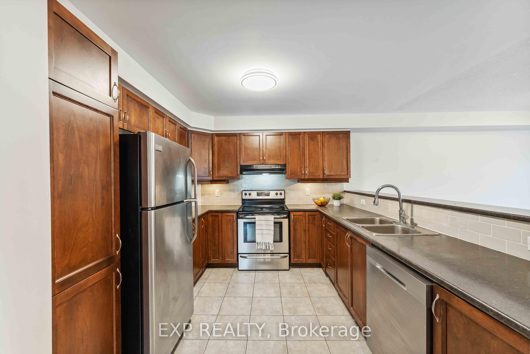
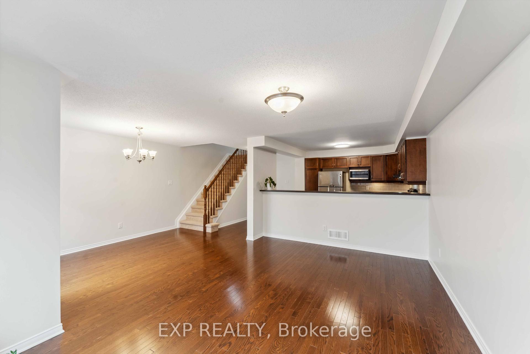
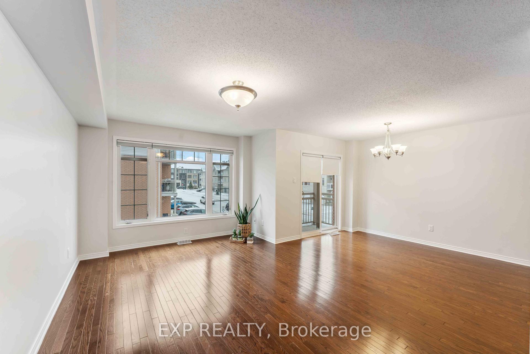
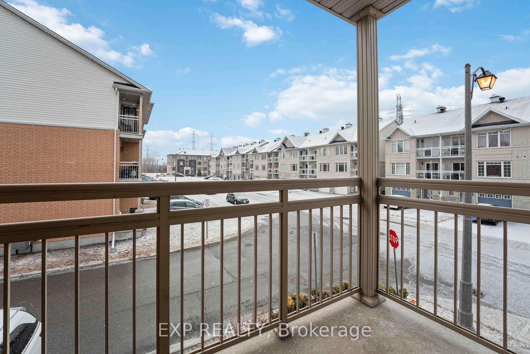
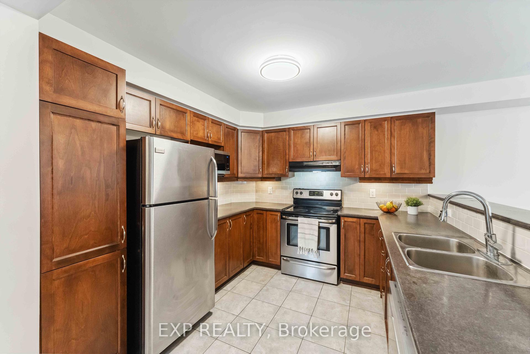
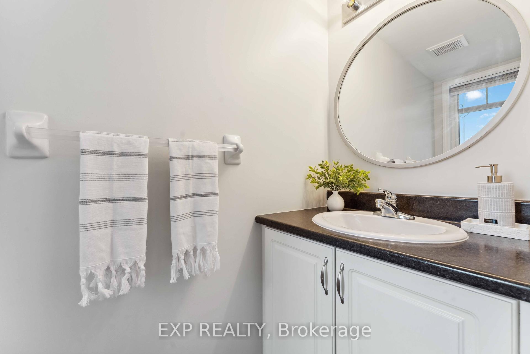
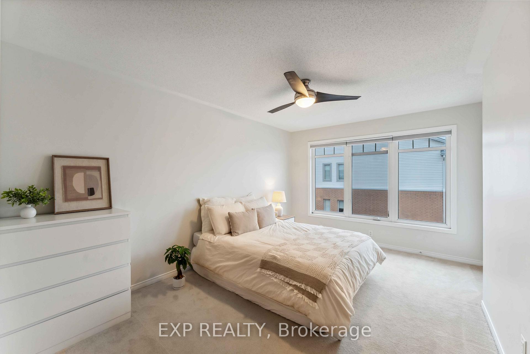
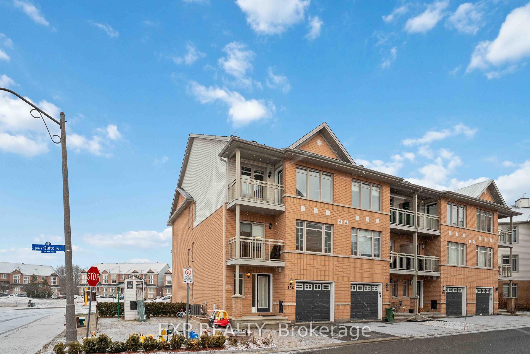
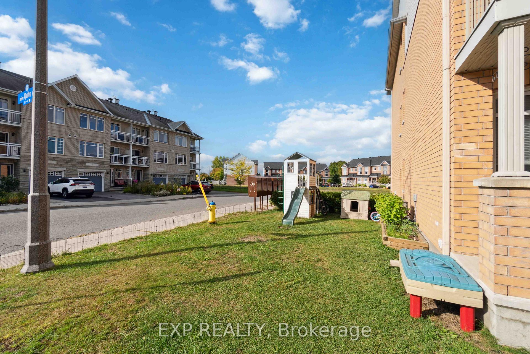
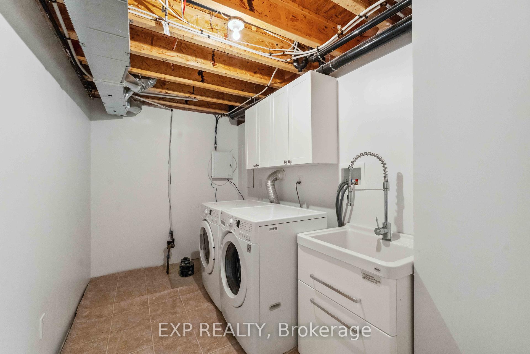




















| This is an incredible townhome in an incredible location. This 2012 townhome is an end unit with an abundance of natural light and an open concept main living area. It is centrally located with a short commute to downtown, parks, nearby shopping and more. Featuring a spacious 2nd floor with oversized windows and a very sunny living space, it feels open and inviting. The lower level offers a 2-piece bath and large den with built in shelving for an office. The modern kitchen features stainless steel appliances and breakfast bar with a spacious living/dining area. Your own private balcony off the dining room allows you to enjoy a beautiful sunrise with a coffee. This home comes with a highly desirable side yard, rare in this development. The surrounding schools are highly ranked. The house is freshly painted with gleaming floors and is in excellent condition / move in ready. |
| Price | $544,900 |
| Taxes: | $3875.00 |
| Assessment Year: | 2024 |
| Occupancy by: | Owner |
| Address: | 136 Quito Private N/A , Cityview - Parkwoods Hills - Rideau Shor, K2E 0A7, Ottawa |
| Directions/Cross Streets: | Colonnade and City Place |
| Rooms: | 7 |
| Bedrooms: | 2 |
| Bedrooms +: | 0 |
| Family Room: | F |
| Basement: | Partially Fi |
| Level/Floor | Room | Length(ft) | Width(ft) | Descriptions | |
| Room 1 | Second | Living Ro | 15.97 | 10.79 | |
| Room 2 | Basement | Laundry | 11.22 | 6.72 | |
| Room 3 | Third | Primary B | 12 | 10.17 | |
| Room 4 | Second | Kitchen | 9.48 | 10.79 | |
| Room 5 | Second | Dining Ro | 8.07 | 11.38 | |
| Room 6 | Ground | Den | 10.59 | 11.38 | |
| Room 7 | Third | Bedroom | 10.14 | 9.09 | |
| Room 8 | Third | Bathroom | 10.14 | 8.3 |
| Washroom Type | No. of Pieces | Level |
| Washroom Type 1 | 3 | Third |
| Washroom Type 2 | 2 | Ground |
| Washroom Type 3 | 0 | |
| Washroom Type 4 | 0 | |
| Washroom Type 5 | 0 |
| Total Area: | 0.00 |
| Approximatly Age: | 6-15 |
| Property Type: | Att/Row/Townhouse |
| Style: | 3-Storey |
| Exterior: | Brick Front, Vinyl Siding |
| Garage Type: | Built-In |
| (Parking/)Drive: | Front Yard |
| Drive Parking Spaces: | 1 |
| Park #1 | |
| Parking Type: | Front Yard |
| Park #2 | |
| Parking Type: | Front Yard |
| Pool: | None |
| Approximatly Age: | 6-15 |
| Property Features: | Public Trans |
| CAC Included: | N |
| Water Included: | N |
| Cabel TV Included: | N |
| Common Elements Included: | N |
| Heat Included: | N |
| Parking Included: | N |
| Condo Tax Included: | N |
| Building Insurance Included: | N |
| Fireplace/Stove: | N |
| Heat Type: | Forced Air |
| Central Air Conditioning: | Central Air |
| Central Vac: | N |
| Laundry Level: | Syste |
| Ensuite Laundry: | F |
| Elevator Lift: | False |
| Sewers: | Sewer |
| Utilities-Cable: | A |
| Utilities-Hydro: | Y |
$
%
Years
This calculator is for demonstration purposes only. Always consult a professional
financial advisor before making personal financial decisions.
| Although the information displayed is believed to be accurate, no warranties or representations are made of any kind. |
| EXP REALTY |
- Listing -1 of 0
|
|

Gaurang Shah
Licenced Realtor
Dir:
416-841-0587
Bus:
905-458-7979
Fax:
905-458-1220
| Book Showing | Email a Friend |
Jump To:
At a Glance:
| Type: | Freehold - Att/Row/Townhouse |
| Area: | Ottawa |
| Municipality: | Cityview - Parkwoods Hills - Rideau Shor |
| Neighbourhood: | 7203 - Merivale Industrial Park/Citiplace |
| Style: | 3-Storey |
| Lot Size: | x 12.75(Metres) |
| Approximate Age: | 6-15 |
| Tax: | $3,875 |
| Maintenance Fee: | $0 |
| Beds: | 2 |
| Baths: | 2 |
| Garage: | 0 |
| Fireplace: | N |
| Air Conditioning: | |
| Pool: | None |
Locatin Map:
Payment Calculator:

Listing added to your favorite list
Looking for resale homes?

By agreeing to Terms of Use, you will have ability to search up to 295822 listings and access to richer information than found on REALTOR.ca through my website.


