$859,000
Available - For Sale
Listing ID: E12030519
44 Chester Le Boul , Toronto, M1W 2M8, Toronto
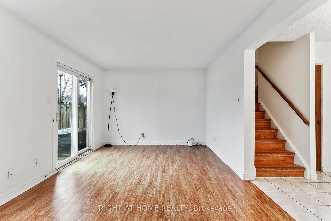
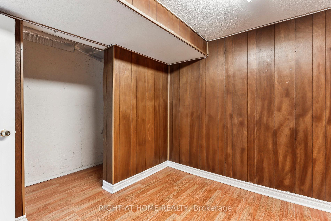

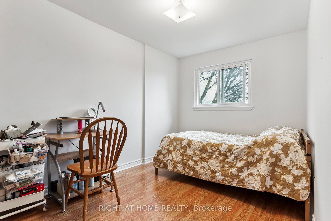
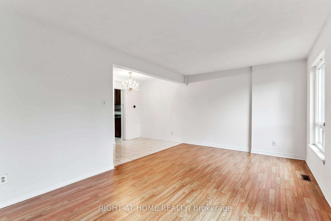
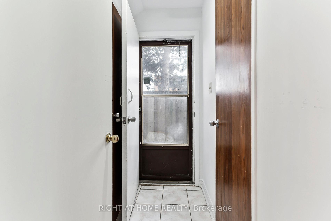
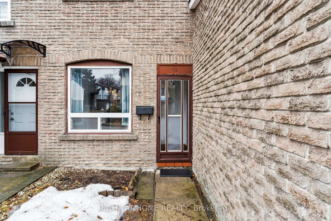
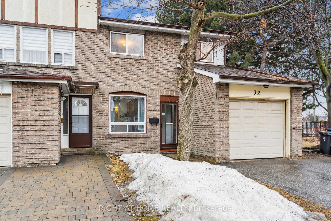
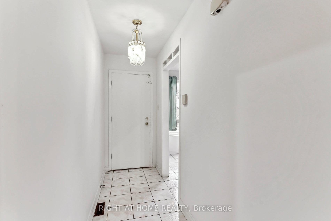
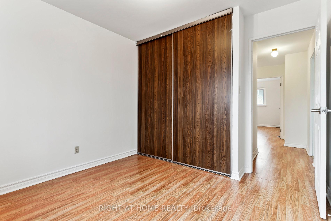
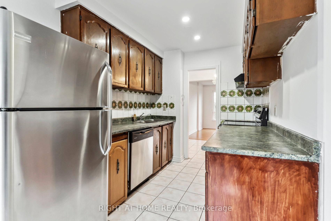
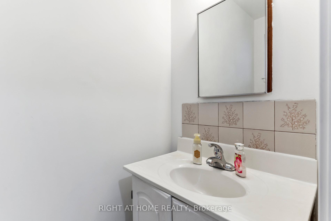
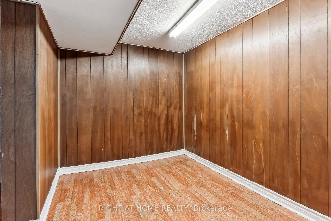
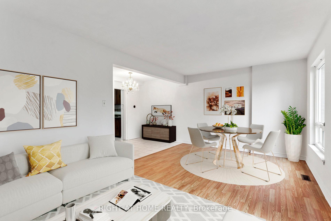
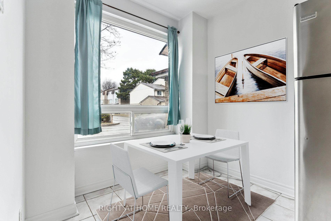
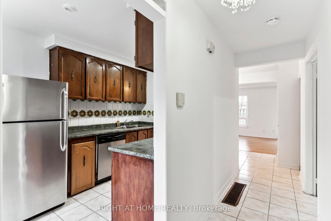
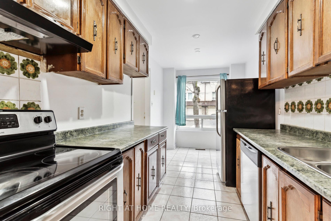
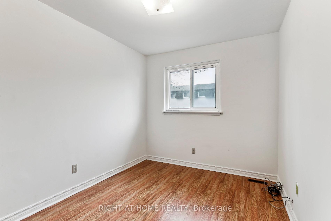
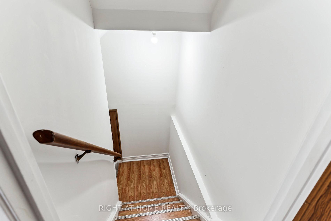
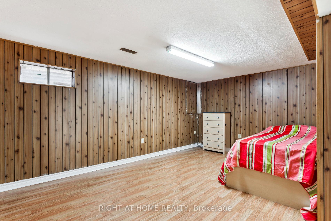
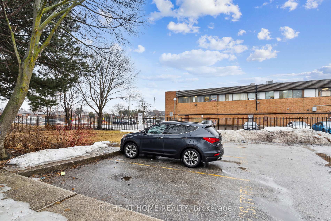
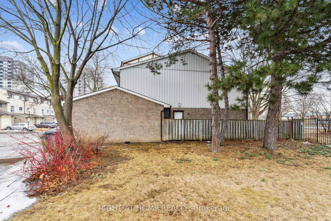
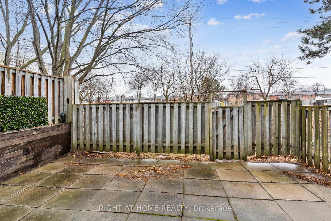
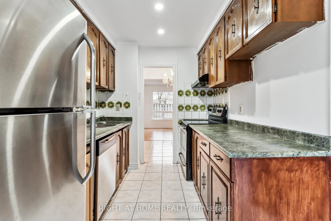
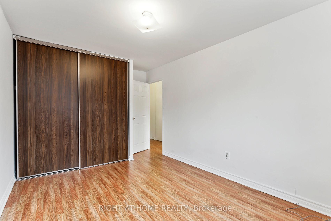
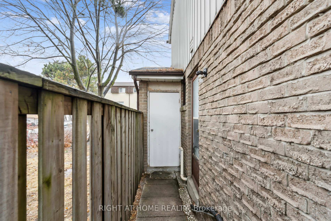
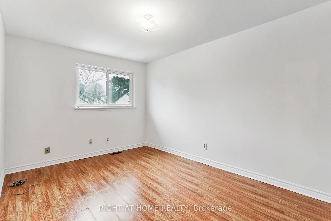
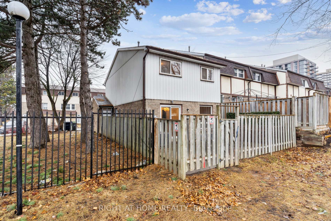
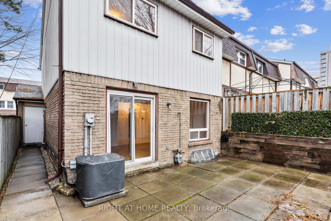
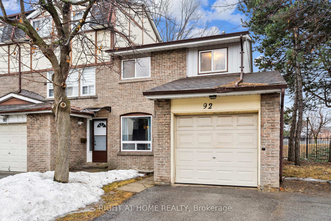
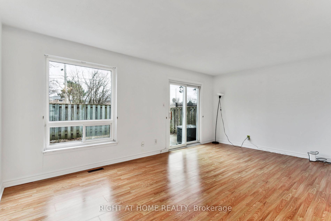
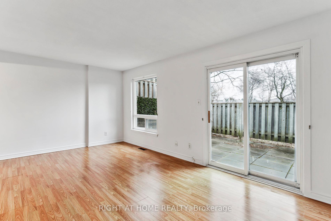
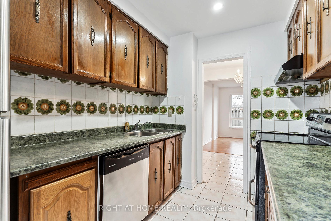
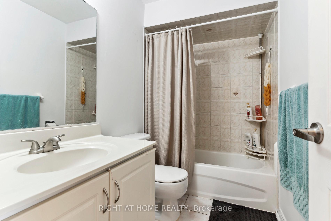
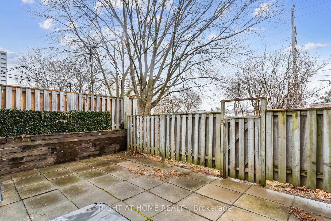
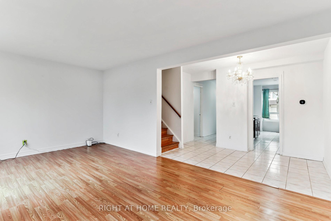
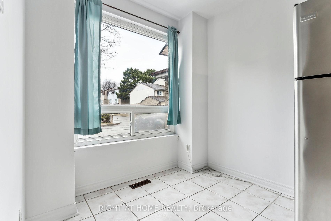
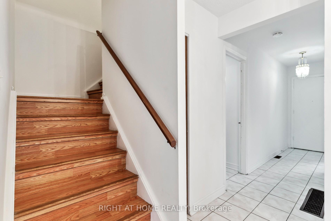
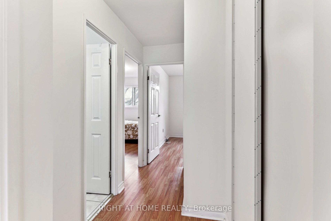
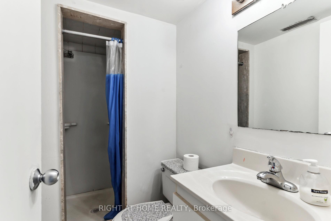
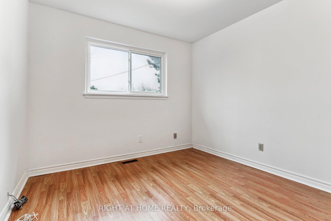
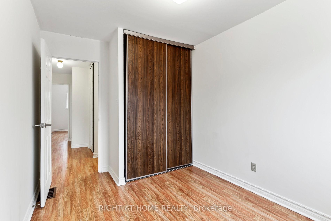
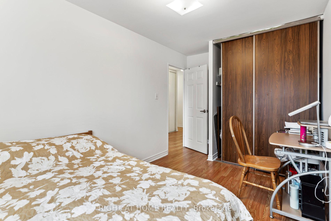
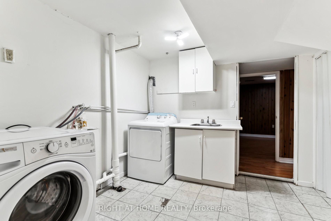
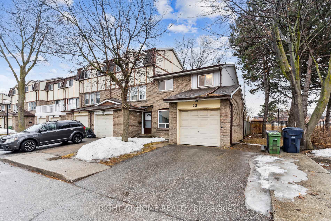
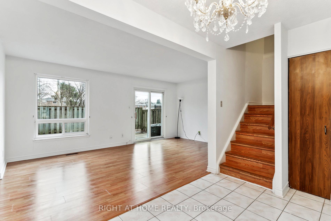
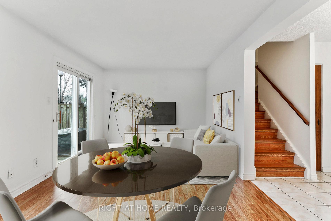
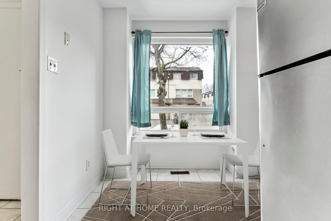
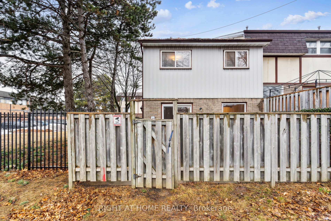
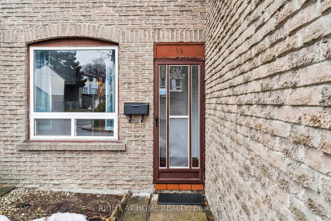


















































| This is an end unit and a rare 4 bedrooms- all located in the second floor. Newly painted townhouse- like semis in a very sought location. With 2 rooms in the basement and a separate entrance; can be an income potential helping to pay a portion of your mortgage. Unit has 3 washrooms: 3 pc washroom in the basement, powder room in the main floor and a large common 4 pc washroom in the second floor. Very convenient location and minutes away to Highway 401/404, Seneca College, Fairview Mall, Bridlewood Mall and plenty of supermarket. No carpet, living/dining and bedrooms have laminate floor finish. With single Attached Garage and a driveway and can park 2 cars . Backyard with door to Finch Avenue. Convenient for travel in and around the area with TTC buses available. Book your appointment now to see your future home. |
| Price | $859,000 |
| Taxes: | $2928.55 |
| Occupancy: | Owner |
| Address: | 44 Chester Le Boul , Toronto, M1W 2M8, Toronto |
| Postal Code: | M1W 2M8 |
| Province/State: | Toronto |
| Directions/Cross Streets: | Pharmacy and Finch |
| Level/Floor | Room | Length(ft) | Width(ft) | Descriptions | |
| Room 1 | Main | Living Ro | 18.24 | 10.82 | Laminate, B/I Closet, Overlooks Backyard |
| Room 2 | Main | Dining Ro | 9.84 | 7.54 | Ceramic Floor |
| Room 3 | Main | Kitchen | 10.1 | 9.38 | Ceramic Floor |
| Room 4 | Second | Primary B | 12.99 | 9.91 | Laminate, B/I Closet |
| Room 5 | Second | Bedroom 2 | 13.68 | 8.46 | Laminate, B/I Closet |
| Room 6 | Second | Bedroom 3 | 12.07 | 8.53 | Laminate, B/I Closet |
| Room 7 | Second | Bedroom 4 | 11.87 | 9.48 | Laminate, B/I Closet |
| Room 8 | Basement | Bedroom | 15.91 | 10.76 | Laminate |
| Room 9 | Basement | Bedroom | 9.41 | 7.48 | Laminate |
| Washroom Type | No. of Pieces | Level |
| Washroom Type 1 | 2 | Main |
| Washroom Type 2 | 4 | Second |
| Washroom Type 3 | 3 | Basement |
| Washroom Type 4 | 0 | |
| Washroom Type 5 | 0 | |
| Washroom Type 6 | 2 | Main |
| Washroom Type 7 | 4 | Second |
| Washroom Type 8 | 3 | Basement |
| Washroom Type 9 | 0 | |
| Washroom Type 10 | 0 | |
| Washroom Type 11 | 2 | Main |
| Washroom Type 12 | 4 | Second |
| Washroom Type 13 | 3 | Basement |
| Washroom Type 14 | 0 | |
| Washroom Type 15 | 0 | |
| Washroom Type 16 | 2 | Main |
| Washroom Type 17 | 4 | Second |
| Washroom Type 18 | 3 | Basement |
| Washroom Type 19 | 0 | |
| Washroom Type 20 | 0 | |
| Washroom Type 21 | 2 | Main |
| Washroom Type 22 | 4 | Second |
| Washroom Type 23 | 3 | Basement |
| Washroom Type 24 | 0 | |
| Washroom Type 25 | 0 | |
| Washroom Type 26 | 2 | Main |
| Washroom Type 27 | 4 | Second |
| Washroom Type 28 | 3 | Basement |
| Washroom Type 29 | 0 | |
| Washroom Type 30 | 0 |
| Total Area: | 0.00 |
| Approximatly Age: | 31-50 |
| Washrooms: | 3 |
| Heat Type: | Forced Air |
| Central Air Conditioning: | Central Air |
$
%
Years
This calculator is for demonstration purposes only. Always consult a professional
financial advisor before making personal financial decisions.
| Although the information displayed is believed to be accurate, no warranties or representations are made of any kind. |
| RIGHT AT HOME REALTY |
- Listing -1 of 0
|
|

Gaurang Shah
Licenced Realtor
Dir:
416-841-0587
Bus:
905-458-7979
Fax:
905-458-1220
| Virtual Tour | Book Showing | Email a Friend |
Jump To:
At a Glance:
| Type: | Com - Condo Townhouse |
| Area: | Toronto |
| Municipality: | Toronto E05 |
| Neighbourhood: | L'Amoreaux |
| Style: | 2-Storey |
| Lot Size: | x 0.00() |
| Approximate Age: | 31-50 |
| Tax: | $2,928.55 |
| Maintenance Fee: | $322.26 |
| Beds: | 4+2 |
| Baths: | 3 |
| Garage: | 0 |
| Fireplace: | N |
| Air Conditioning: | |
| Pool: |
Locatin Map:
Payment Calculator:

Listing added to your favorite list
Looking for resale homes?

By agreeing to Terms of Use, you will have ability to search up to 301451 listings and access to richer information than found on REALTOR.ca through my website.


