$884,900
Available - For Sale
Listing ID: X10419570
465 PIONEER Road , Merrickville-Wolford, K0G 1N0, Leeds and Grenvi
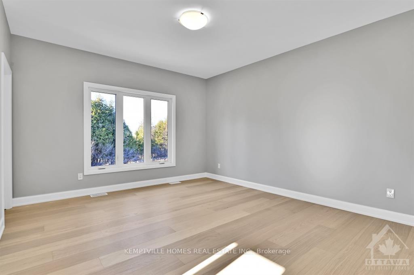
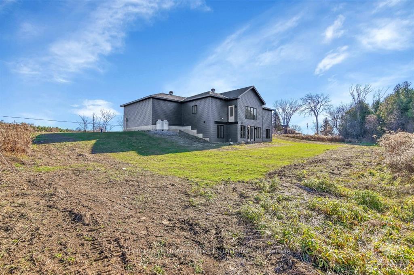
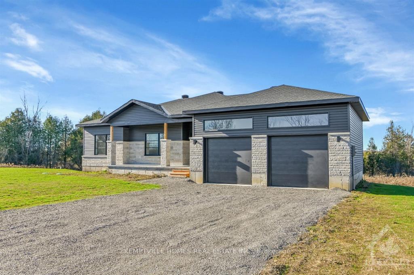
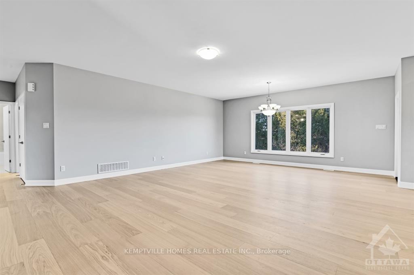
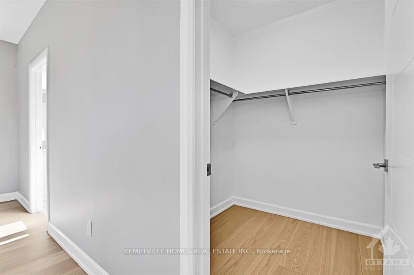
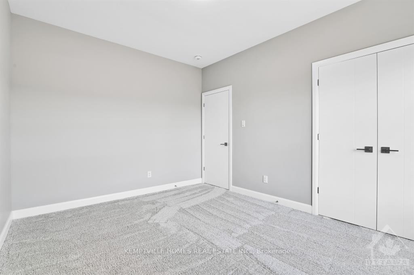
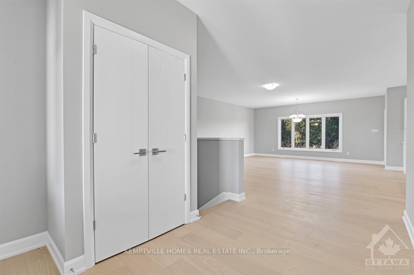
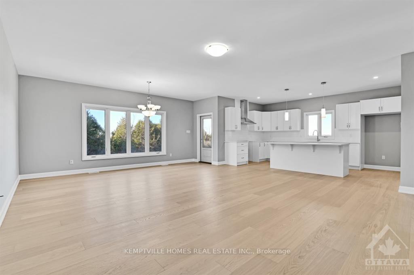
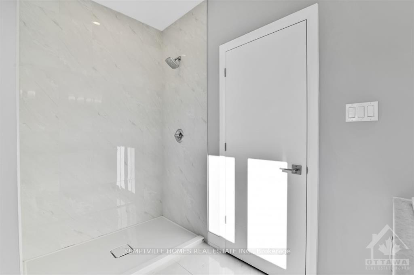
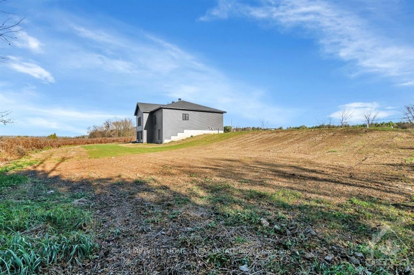

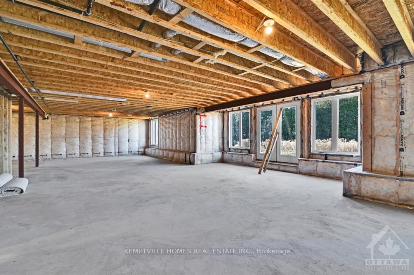
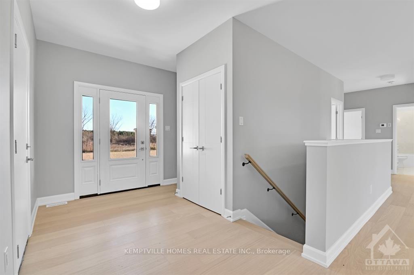
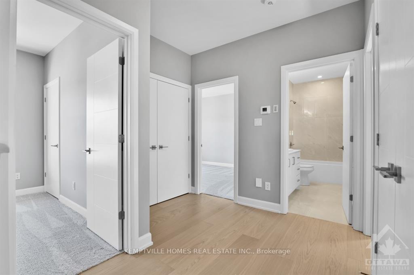

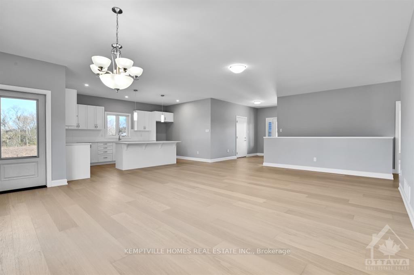


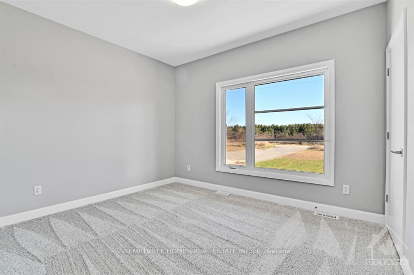

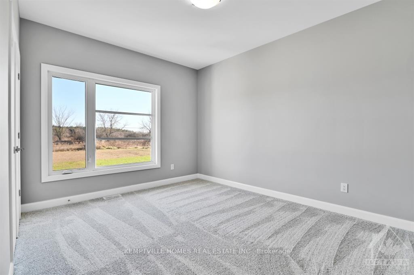
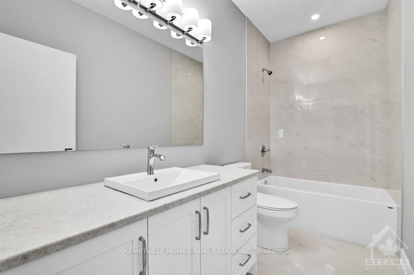
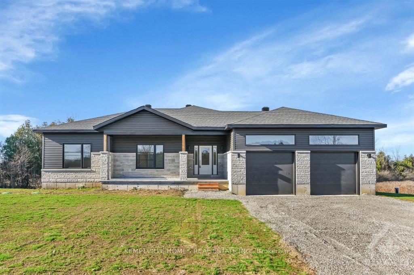


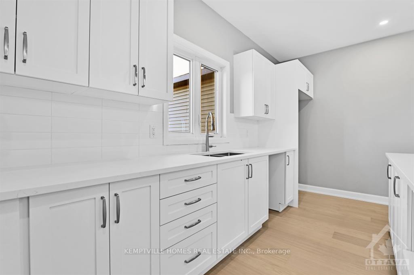






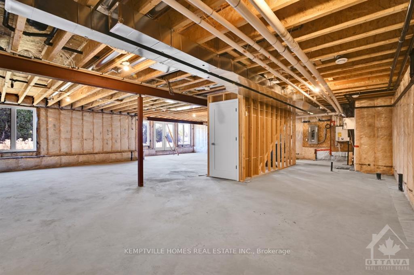
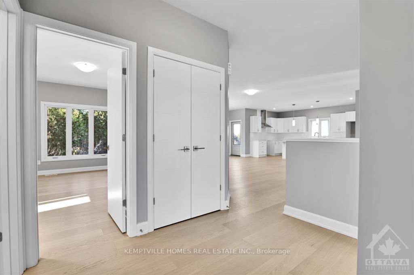

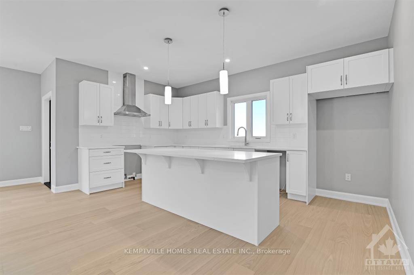

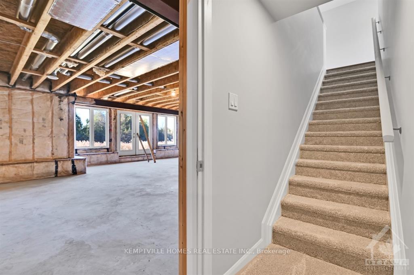









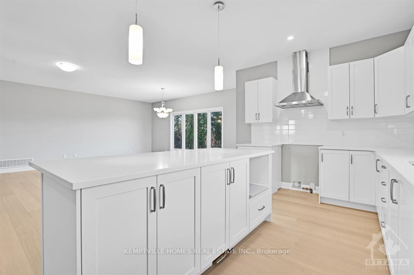
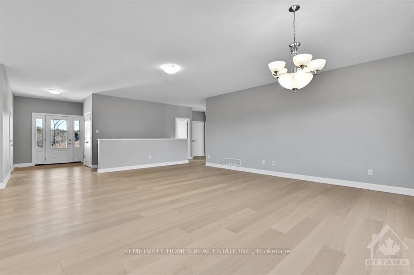

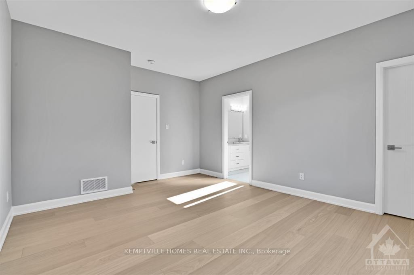

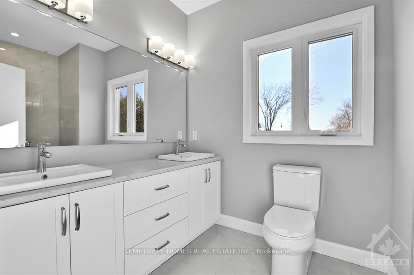








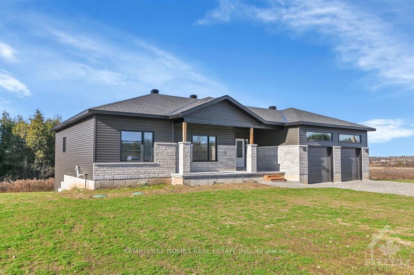















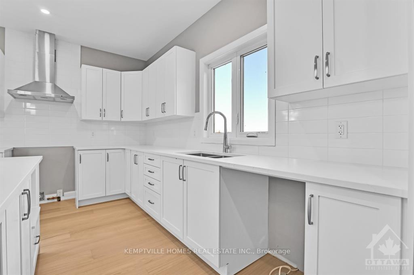




















































































































































































































































































| Welcome to this brand-new bungalow that blends contemporary design & practical living. Set on a peaceful (approx) 2-acre country lot, this property offers the perfect retreat for those seeking tranquility & rural charm. The home features 3 bedrms, 2 full bathrms, an open-concept layout, a walkout basement & high-quality finishes throughout. Built by MODERNA HOMES DESIGN, a family-operated company, this home is a testament to their dedication to turning visions into reality, from conception to completion. MODERNA takes pride in providing services & products that inspire confidence & satisfaction among clients & partners. Proud members of the Tarion Home Warranty Program, Energy Star, & Ontario Home Builders Association, MODERNA upholds a strong commitment to quality, trust & sustainability. Located in Snowdon's Corners (Merrickville) this home offers luxury & affordability near charming, growing village of Merrickville. Dont miss your chance to make this exceptional property yours. |
| Price | $884,900 |
| Taxes: | $6500.00 |
| Occupancy: | Vacant |
| Address: | 465 PIONEER Road , Merrickville-Wolford, K0G 1N0, Leeds and Grenvi |
| Lot Size: | 99.06 x 280.61 (Feet) |
| Acreage: | .50-1.99 |
| Directions/Cross Streets: | From Merrickville: Head southeast on County Rd 15 for 4.5 km. Turn left onto Carleys Corners Rd & co |
| Rooms: | 14 |
| Rooms +: | 0 |
| Bedrooms: | 3 |
| Bedrooms +: | 0 |
| Family Room: | F |
| Basement: | Full, Unfinished |
| Level/Floor | Room | Length(ft) | Width(ft) | Descriptions | |
| Room 1 | Main | Living Ro | 18.47 | 16.47 | |
| Room 2 | Main | Dining Ro | 13.97 | 4.99 | |
| Room 3 | Main | Bedroom | 12.14 | 10.3 | |
| Room 4 | Main | Kitchen | 10.5 | 16.47 | |
| Room 5 | Main | Primary B | 12.89 | 13.91 | |
| Room 6 | Main | Bathroom | |||
| Room 7 | Main | Bedroom | 12.66 | 12.99 | |
| Room 8 | Main | Bathroom | |||
| Room 9 | Main | Other | |||
| Room 10 | Main | Other | |||
| Room 11 | Lower | Utility R | |||
| Room 12 | Lower | Recreatio | |||
| Room 13 | Main | Foyer | |||
| Room 14 | Lower | Exercise |
| Washroom Type | No. of Pieces | Level |
| Washroom Type 1 | 4 | Main |
| Washroom Type 2 | 4 | Main |
| Washroom Type 3 | 0 | |
| Washroom Type 4 | 0 | |
| Washroom Type 5 | 0 |
| Total Area: | 0.00 |
| Property Type: | Detached |
| Style: | Bungalow |
| Exterior: | Vinyl Siding, Stone |
| Garage Type: | Attached |
| (Parking/)Drive: | Unknown |
| Drive Parking Spaces: | 6 |
| Park #1 | |
| Parking Type: | Unknown |
| Park #2 | |
| Parking Type: | Unknown |
| Pool: | None |
| Property Features: | School Bus R |
| CAC Included: | N |
| Water Included: | N |
| Cabel TV Included: | N |
| Common Elements Included: | N |
| Heat Included: | N |
| Parking Included: | N |
| Condo Tax Included: | N |
| Building Insurance Included: | N |
| Fireplace/Stove: | N |
| Heat Type: | Forced Air |
| Central Air Conditioning: | None |
| Central Vac: | N |
| Laundry Level: | Syste |
| Ensuite Laundry: | F |
| Sewers: | Septic |
| Water: | Drilled W |
| Water Supply Types: | Drilled Well |
$
%
Years
This calculator is for demonstration purposes only. Always consult a professional
financial advisor before making personal financial decisions.
| Although the information displayed is believed to be accurate, no warranties or representations are made of any kind. |
| KEMPTVILLE HOMES REAL ESTATE INC. |
- Listing -1 of 0
|
|

Gaurang Shah
Licenced Realtor
Dir:
416-841-0587
Bus:
905-458-7979
Fax:
905-458-1220
| Book Showing | Email a Friend |
Jump To:
At a Glance:
| Type: | Freehold - Detached |
| Area: | Leeds and Grenville |
| Municipality: | Merrickville-Wolford |
| Neighbourhood: | 805 - Merrickville/Wolford Twp |
| Style: | Bungalow |
| Lot Size: | 99.06 x 280.61(Feet) |
| Approximate Age: | |
| Tax: | $6,500 |
| Maintenance Fee: | $0 |
| Beds: | 3 |
| Baths: | 2 |
| Garage: | 0 |
| Fireplace: | N |
| Air Conditioning: | |
| Pool: | None |
Locatin Map:
Payment Calculator:

Listing added to your favorite list
Looking for resale homes?

By agreeing to Terms of Use, you will have ability to search up to 301451 listings and access to richer information than found on REALTOR.ca through my website.


