$1,999,900
Available - For Sale
Listing ID: W12045770
2220 Elmhurst Aven , Oakville, L6J 5G7, Halton
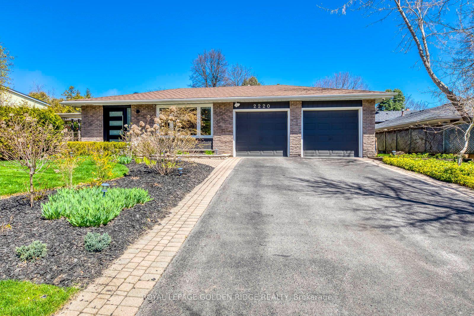
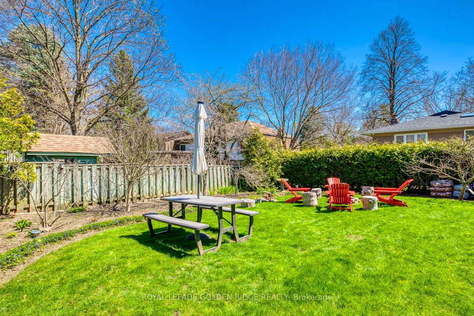
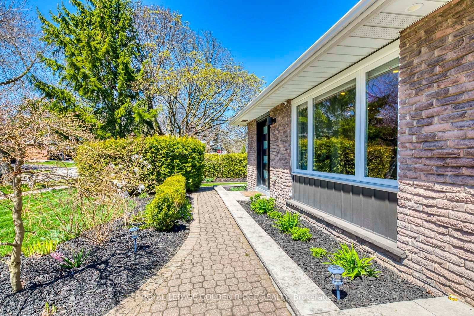
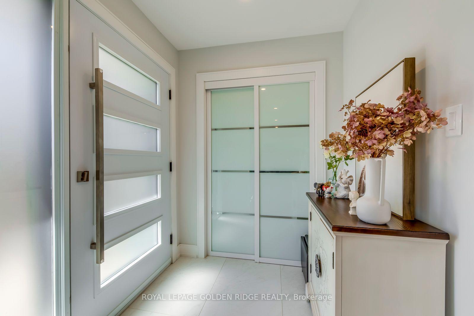
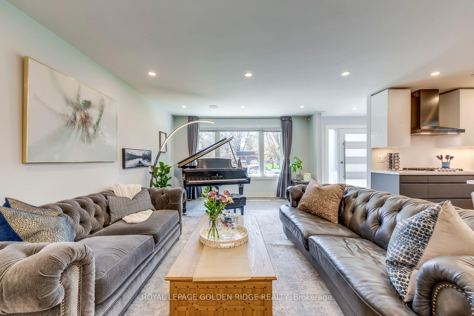
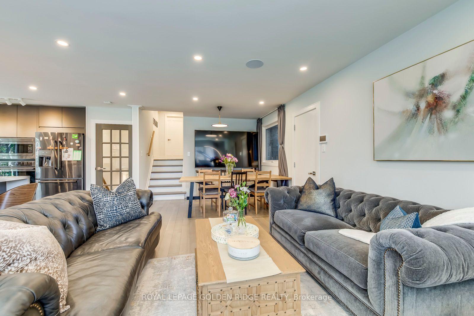
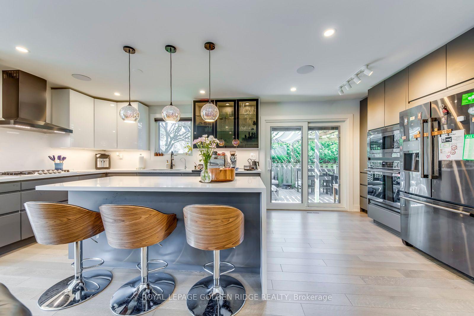
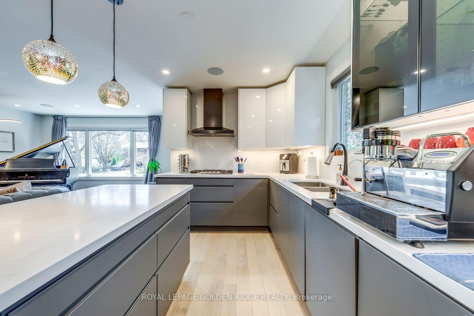
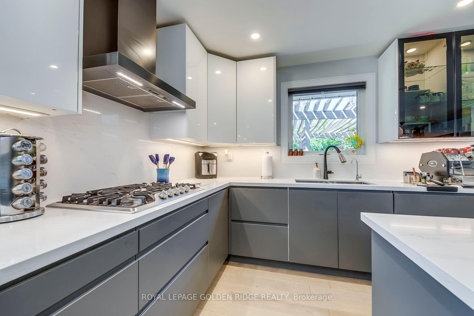
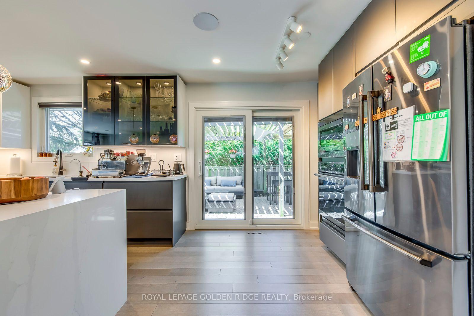
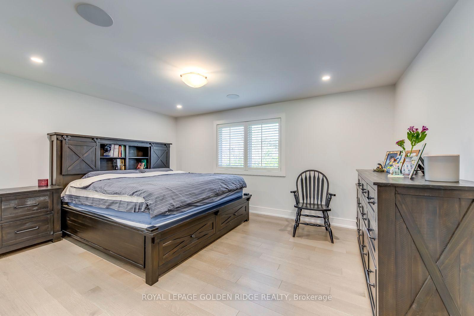
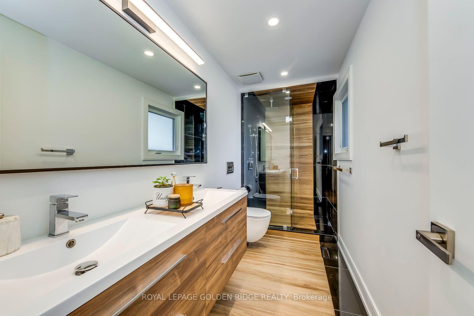
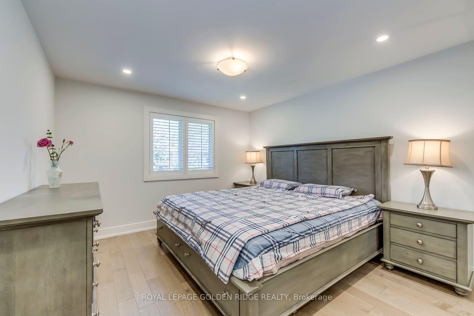
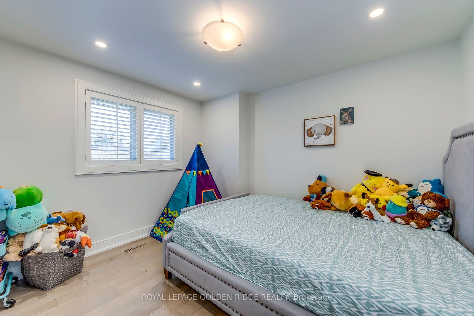
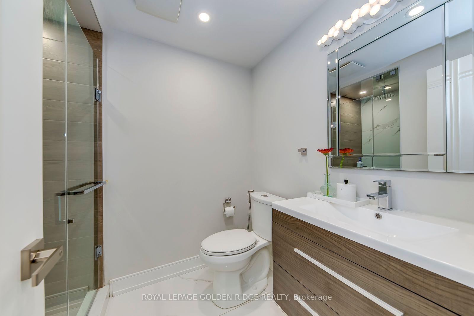
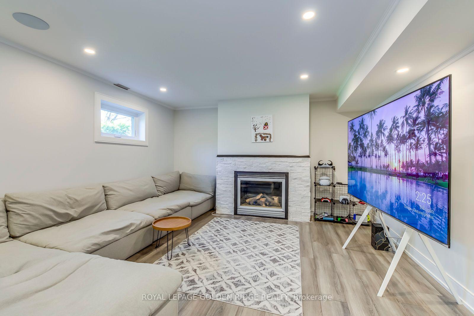
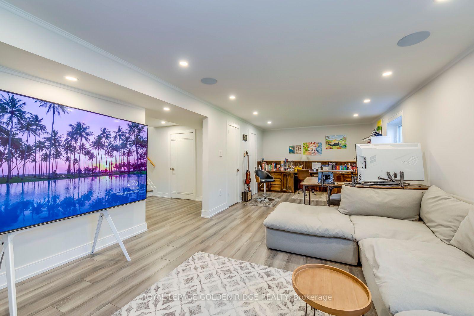
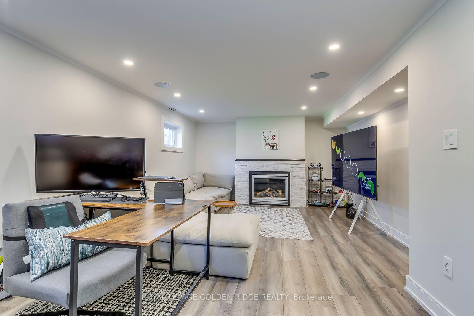
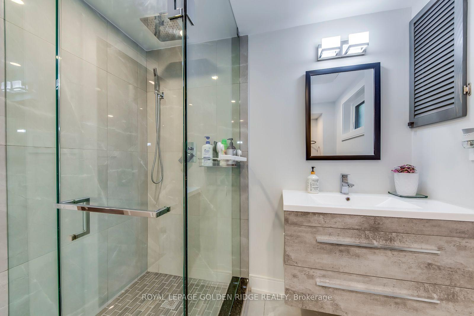
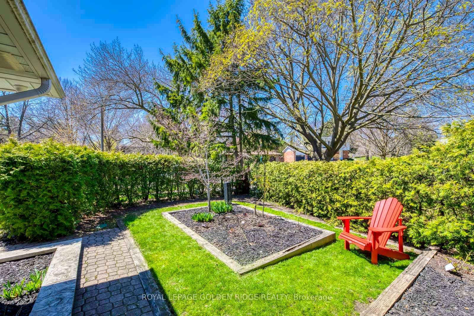
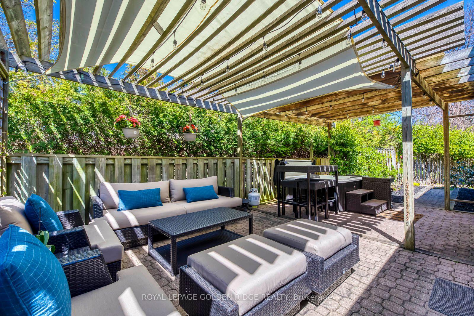
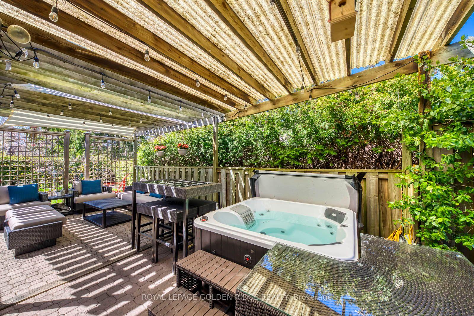
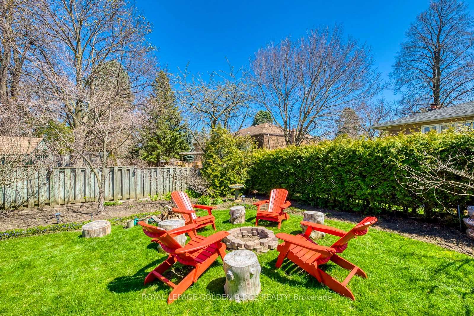
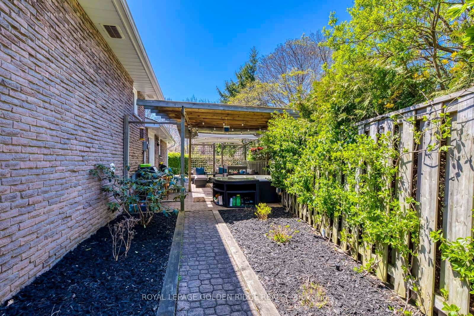
























| Nestled within the prestigious confines of South East Oakville, A walk to the lake, walking distance to Oakville Trafalgar High School and Maple Grove Elementary School. The property enjoys comfort, and convenience living in this home, Home System Including 5 Zone Cameras Surveillance 4 Zone Sound System, Canadian Eng. Hardwood, All House Led Light, Black Appliances, Central Vacuum. |
| Price | $1,999,900 |
| Taxes: | $8507.00 |
| Assessment Year: | 2024 |
| Occupancy: | Vacant |
| Address: | 2220 Elmhurst Aven , Oakville, L6J 5G7, Halton |
| Directions/Cross Streets: | Ford And Devon West |
| Rooms: | 6 |
| Rooms +: | 1 |
| Bedrooms: | 3 |
| Bedrooms +: | 0 |
| Family Room: | T |
| Basement: | Finished |
| Level/Floor | Room | Length(ft) | Width(ft) | Descriptions | |
| Room 1 | Main | Living Ro | 12.89 | 17.06 | Access To Garage, Built-in Speakers |
| Room 2 | Main | Dining Ro | 12.89 | 7.08 | Built-in Speakers, Hardwood Floor, Pot Lights |
| Room 3 | Main | Kitchen | 19.09 | 7.87 | Hardwood Floor, Granite Counters, W/O To Garden |
| Room 4 | Upper | Primary B | 14.89 | 11.81 | 4 Pc Ensuite, Hardwood Floor, Overlooks Garden |
| Room 5 | Upper | Bedroom 2 | 10.82 | 11.81 | Hardwood Floor, Closet, Overlooks Backyard |
| Room 6 | Upper | Bedroom 3 | 10.82 | 9.84 | Closet, Hardwood Floor |
| Washroom Type | No. of Pieces | Level |
| Washroom Type 1 | 4 | Upper |
| Washroom Type 2 | 3 | Upper |
| Washroom Type 3 | 3 | Lower |
| Washroom Type 4 | 0 | |
| Washroom Type 5 | 0 |
| Total Area: | 0.00 |
| Property Type: | Detached |
| Style: | Backsplit 3 |
| Exterior: | Brick |
| Garage Type: | Attached |
| Drive Parking Spaces: | 2 |
| Pool: | None |
| CAC Included: | N |
| Water Included: | N |
| Cabel TV Included: | N |
| Common Elements Included: | N |
| Heat Included: | N |
| Parking Included: | N |
| Condo Tax Included: | N |
| Building Insurance Included: | N |
| Fireplace/Stove: | Y |
| Heat Type: | Forced Air |
| Central Air Conditioning: | Central Air |
| Central Vac: | N |
| Laundry Level: | Syste |
| Ensuite Laundry: | F |
| Sewers: | Sewer |
$
%
Years
This calculator is for demonstration purposes only. Always consult a professional
financial advisor before making personal financial decisions.
| Although the information displayed is believed to be accurate, no warranties or representations are made of any kind. |
| ROYAL LEPAGE GOLDEN RIDGE REALTY |
- Listing -1 of 0
|
|

Gaurang Shah
Licenced Realtor
Dir:
416-841-0587
Bus:
905-458-7979
Fax:
905-458-1220
| Book Showing | Email a Friend |
Jump To:
At a Glance:
| Type: | Freehold - Detached |
| Area: | Halton |
| Municipality: | Oakville |
| Neighbourhood: | 1006 - FD Ford |
| Style: | Backsplit 3 |
| Lot Size: | x 120.00(Feet) |
| Approximate Age: | |
| Tax: | $8,507 |
| Maintenance Fee: | $0 |
| Beds: | 3 |
| Baths: | 3 |
| Garage: | 0 |
| Fireplace: | Y |
| Air Conditioning: | |
| Pool: | None |
Locatin Map:
Payment Calculator:

Listing added to your favorite list
Looking for resale homes?

By agreeing to Terms of Use, you will have ability to search up to 292174 listings and access to richer information than found on REALTOR.ca through my website.


