$614,900
Available - For Sale
Listing ID: X11995414
6078 Rivercrest Driv , Orleans - Convent Glen and Area, K1C 5R2, Ottawa
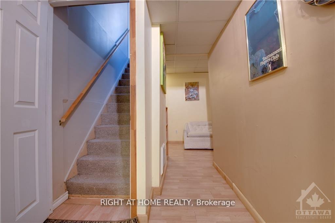
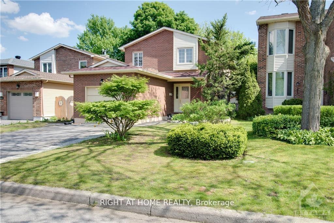
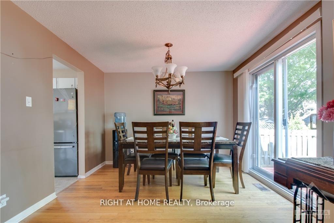
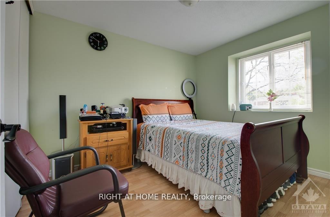
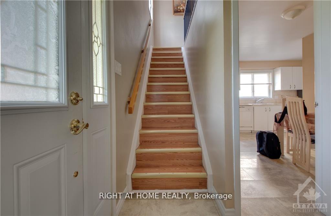
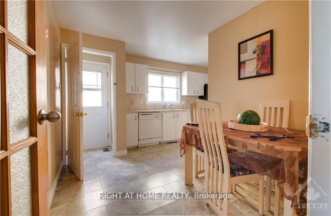
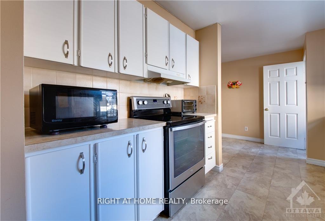
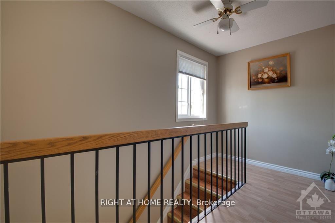
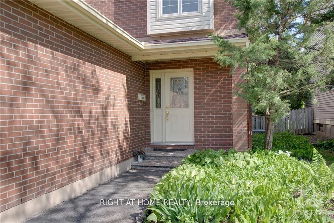
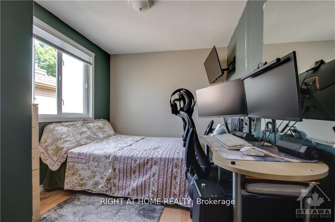
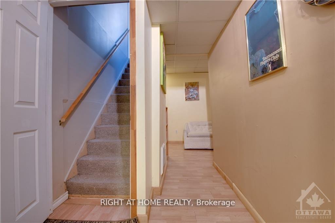
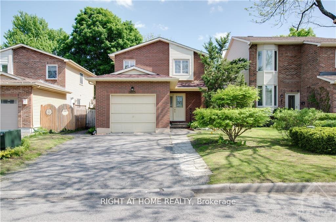
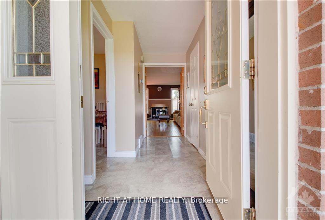
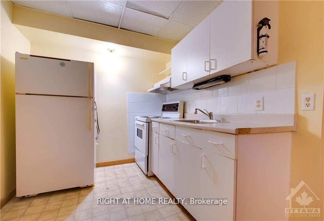
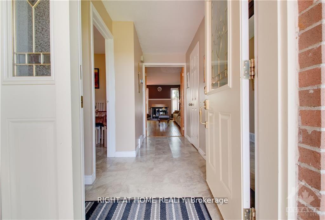
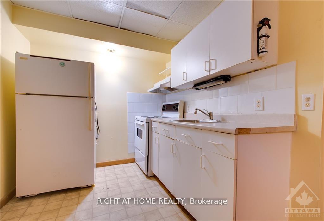
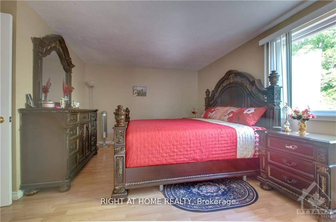
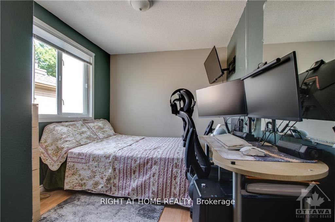
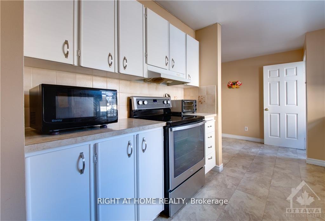
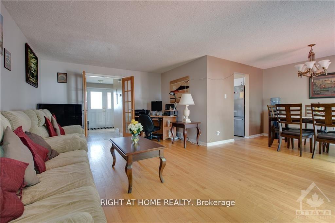
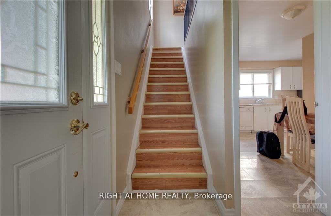
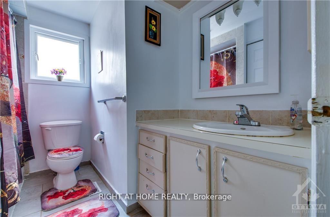
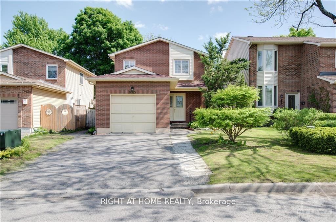
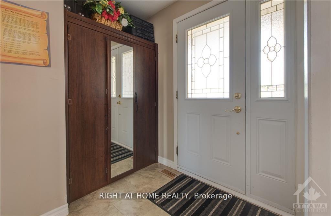
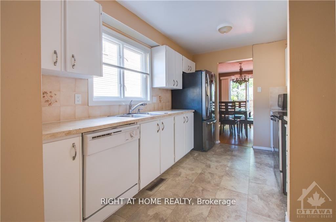
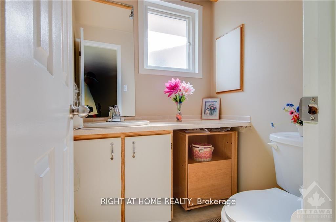
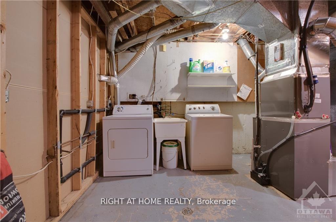
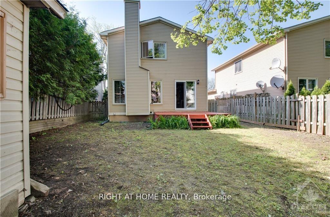
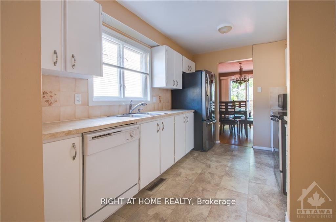
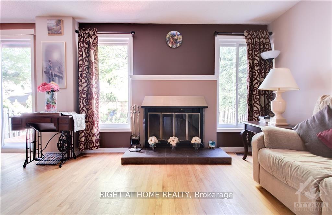
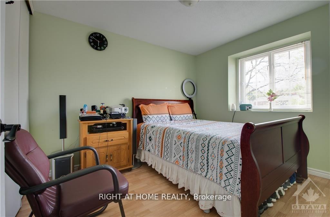
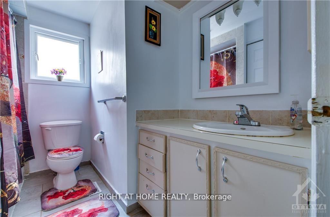
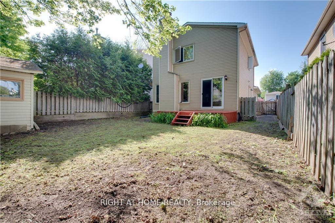
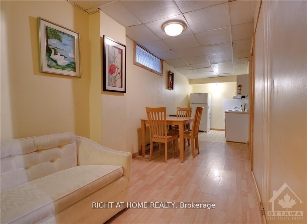
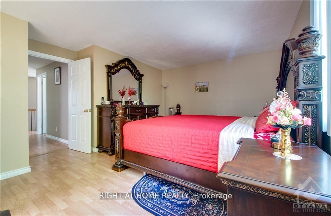
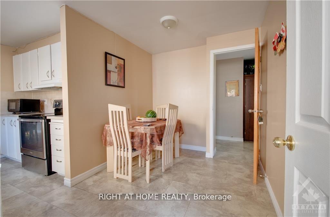
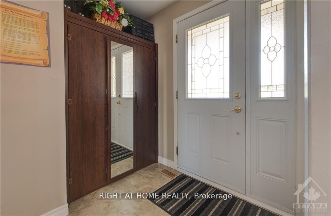
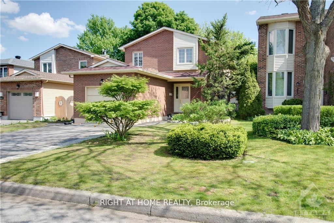
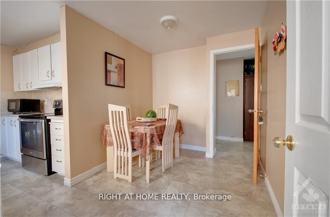
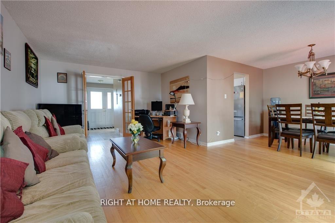
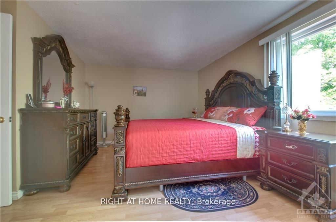
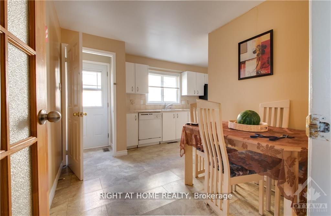
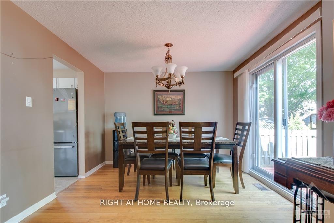
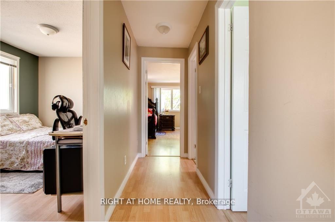
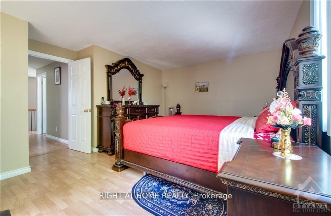
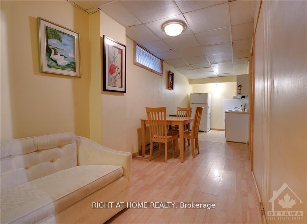
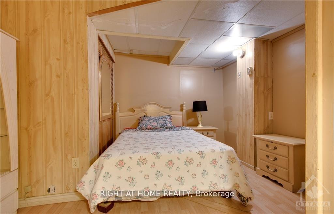
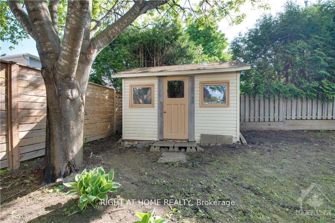
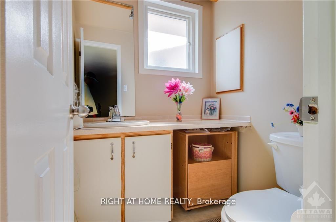
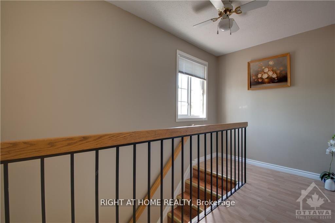
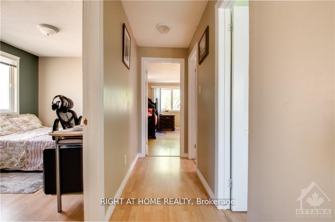
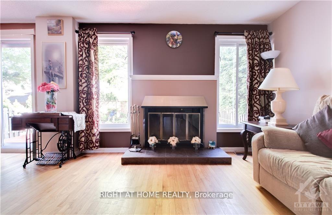
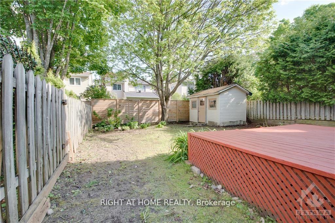
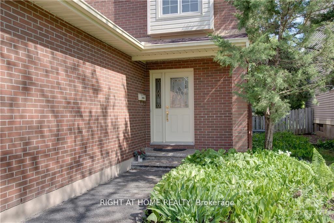






















































| Home is a MUST SEE! 3 +1bdrm 4 bath, oversize garage on a great street in a desirable neighborhood. Open concept and bright home throughout. Good size kitchen with eat-in area and lots of cupboard space. Separate side door entrance with A FULL lower level separate area with kitchen and full bathroom that could have income potential or make it your own space. LARGE private backyard with a deck and large storage shed. Close to bus, schools, and path on your street and all the amenities imaginable. This is an opportunity that should not be missed! |
| Price | $614,900 |
| Taxes: | $3991.00 |
| Assessment Year: | 2024 |
| Occupancy: | Owner |
| Address: | 6078 Rivercrest Driv , Orleans - Convent Glen and Area, K1C 5R2, Ottawa |
| Directions/Cross Streets: | Rivercrest Dr and Ridgelea Pl |
| Rooms: | 11 |
| Bedrooms: | 3 |
| Bedrooms +: | 1 |
| Family Room: | F |
| Basement: | Separate Ent, Finished |
| Level/Floor | Room | Length(ft) | Width(ft) | Descriptions | |
| Room 1 | Second | Bedroom | 10.66 | 9.48 | |
| Room 2 | Second | Bedroom | 9.48 | 8.33 | |
| Room 3 | Main | Dining Ro | 10.73 | 9.15 | |
| Room 4 | Lower | Family Ro | 10.99 | 7.74 | |
| Room 5 | Lower | Bedroom | 9.48 | 8.5 | |
| Room 6 | Main | Kitchen | 9.05 | 8.72 | |
| Room 7 | Lower | Kitchen | 10.17 | 8.2 |
| Washroom Type | No. of Pieces | Level |
| Washroom Type 1 | 3 | Second |
| Washroom Type 2 | 2 | Main |
| Washroom Type 3 | 3 | Basement |
| Washroom Type 4 | 2 | Second |
| Washroom Type 5 | 0 | |
| Washroom Type 6 | 3 | Second |
| Washroom Type 7 | 2 | Main |
| Washroom Type 8 | 3 | Basement |
| Washroom Type 9 | 2 | Second |
| Washroom Type 10 | 0 | |
| Washroom Type 11 | 3 | Second |
| Washroom Type 12 | 2 | Main |
| Washroom Type 13 | 3 | Basement |
| Washroom Type 14 | 2 | Second |
| Washroom Type 15 | 0 |
| Total Area: | 0.00 |
| Property Type: | Detached |
| Style: | 2-Storey |
| Exterior: | Brick |
| Garage Type: | Attached |
| Drive Parking Spaces: | 4 |
| Pool: | None |
| Approximatly Square Footage: | 1500-2000 |
| CAC Included: | N |
| Water Included: | N |
| Cabel TV Included: | N |
| Common Elements Included: | N |
| Heat Included: | N |
| Parking Included: | N |
| Condo Tax Included: | N |
| Building Insurance Included: | N |
| Fireplace/Stove: | Y |
| Heat Type: | Forced Air |
| Central Air Conditioning: | Central Air |
| Central Vac: | N |
| Laundry Level: | Syste |
| Ensuite Laundry: | F |
| Sewers: | Sewer |
$
%
Years
This calculator is for demonstration purposes only. Always consult a professional
financial advisor before making personal financial decisions.
| Although the information displayed is believed to be accurate, no warranties or representations are made of any kind. |
| RIGHT AT HOME REALTY |
- Listing -1 of 0
|
|

Gaurang Shah
Licenced Realtor
Dir:
416-841-0587
Bus:
905-458-7979
Fax:
905-458-1220
| Book Showing | Email a Friend |
Jump To:
At a Glance:
| Type: | Freehold - Detached |
| Area: | Ottawa |
| Municipality: | Orleans - Convent Glen and Area |
| Neighbourhood: | 2008 - Chapel Hill |
| Style: | 2-Storey |
| Lot Size: | x 111.55(Feet) |
| Approximate Age: | |
| Tax: | $3,991 |
| Maintenance Fee: | $0 |
| Beds: | 3+1 |
| Baths: | 4 |
| Garage: | 0 |
| Fireplace: | Y |
| Air Conditioning: | |
| Pool: | None |
Locatin Map:
Payment Calculator:

Listing added to your favorite list
Looking for resale homes?

By agreeing to Terms of Use, you will have ability to search up to 300976 listings and access to richer information than found on REALTOR.ca through my website.


