$949,000
Available - For Sale
Listing ID: E11941388
297 Kennedy Road , Toronto, M1N 3P6, Toronto
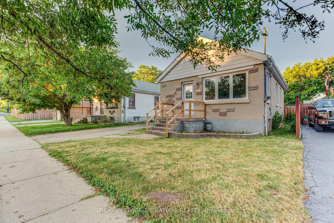
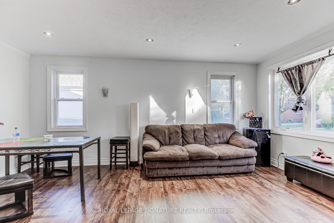
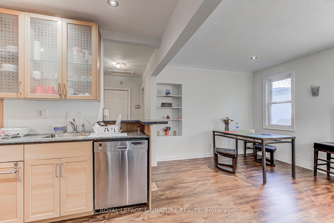
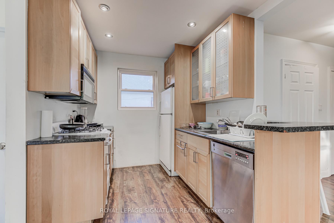
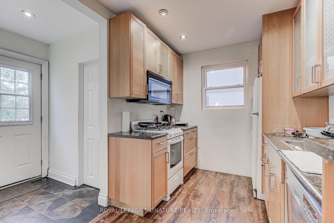
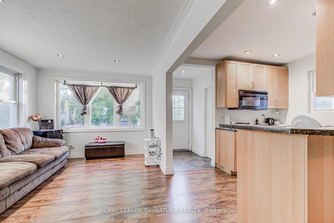
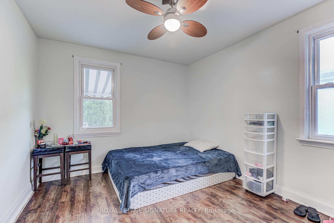
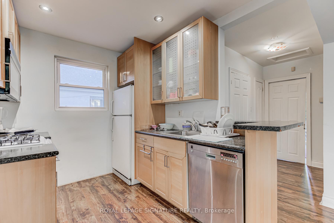
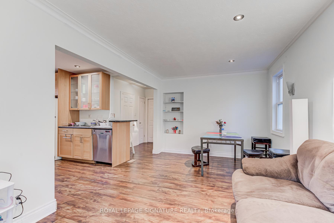
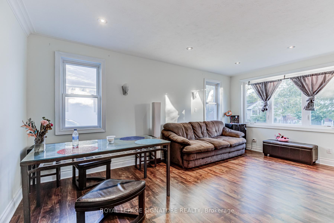
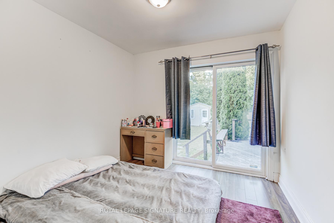

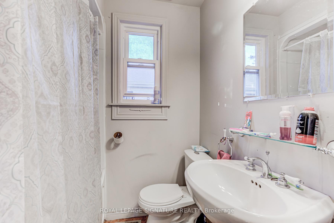
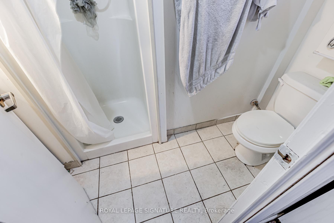
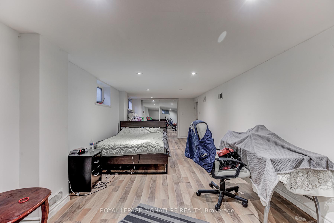
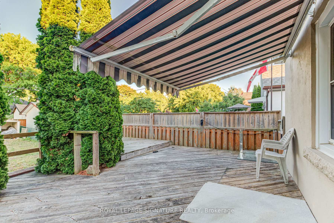
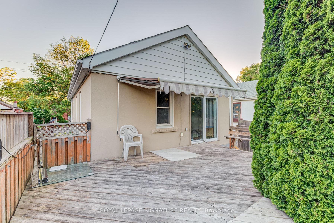
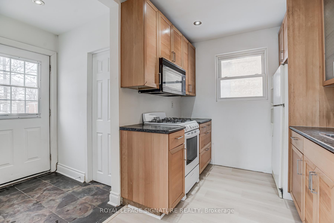
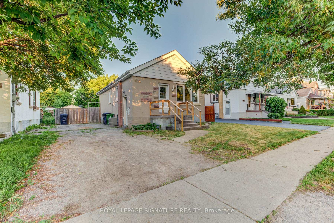
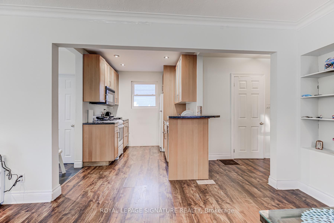
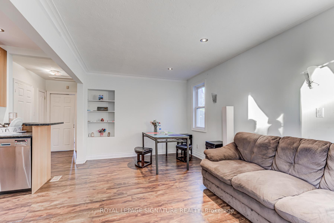
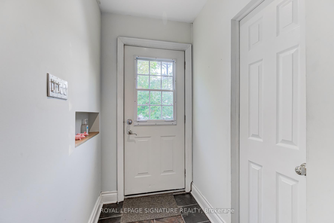
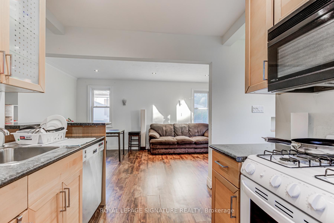
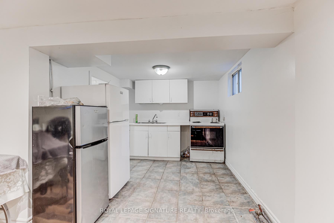
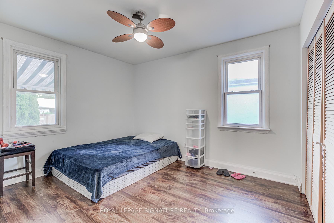
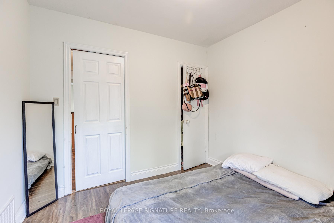
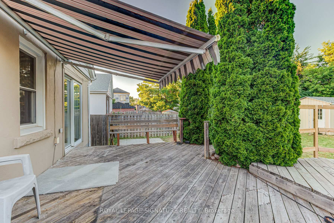
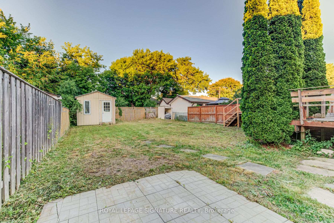
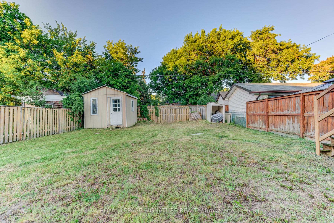
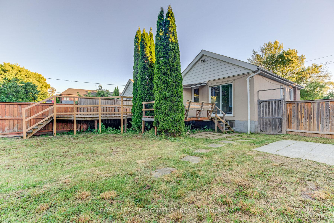
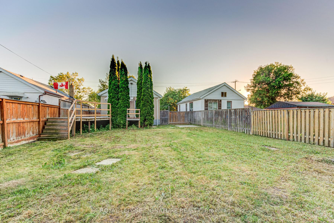
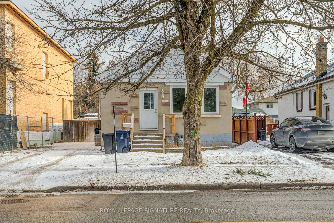
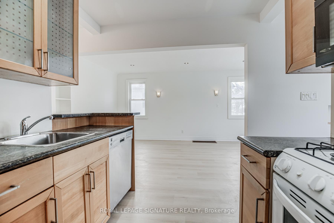
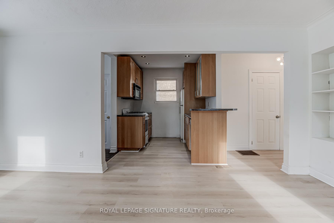
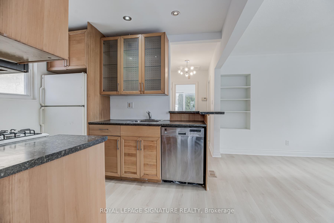
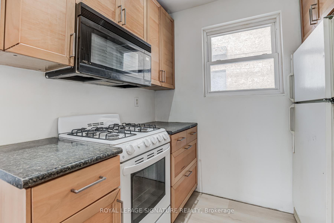
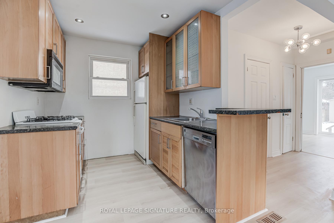
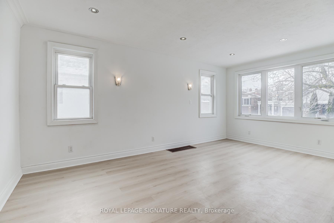
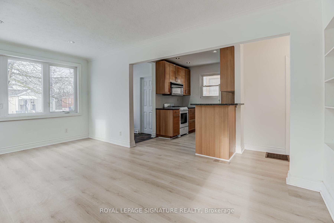
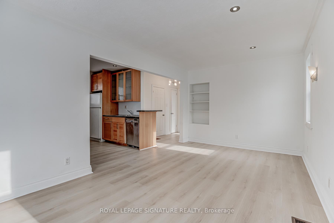
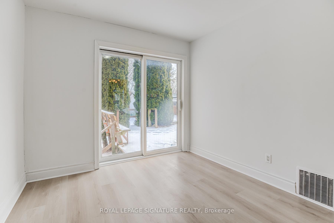
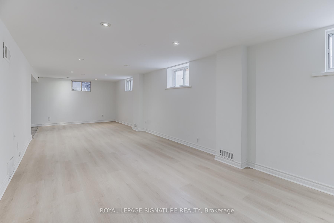
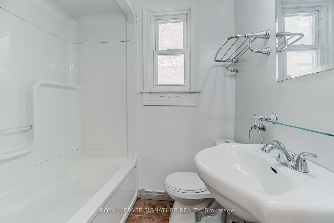
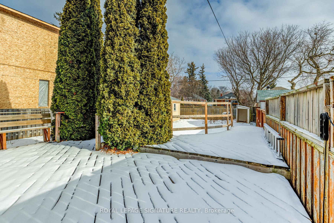
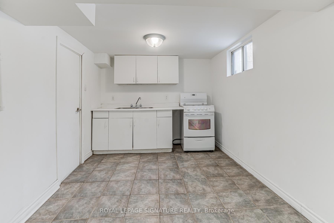
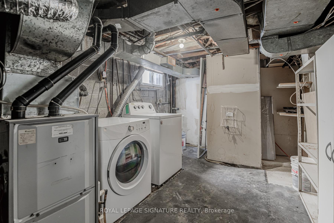
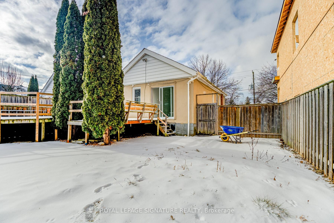
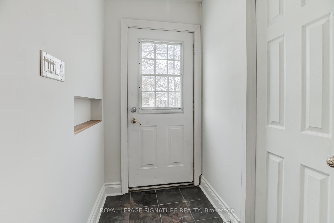
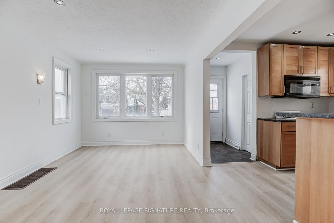
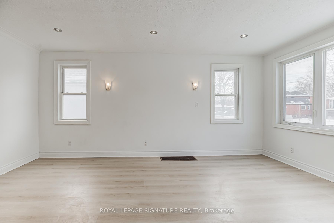
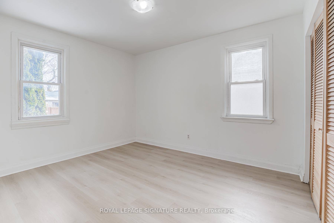
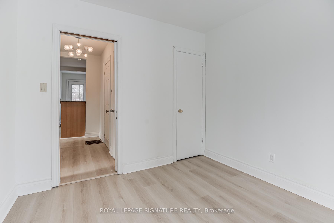
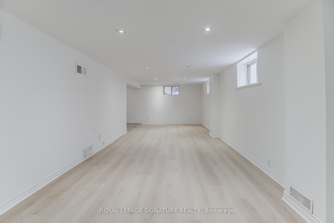
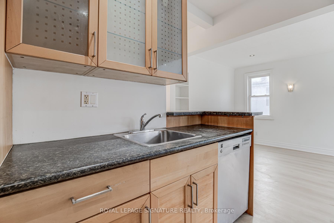
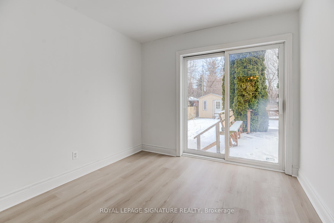
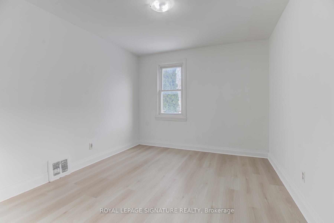
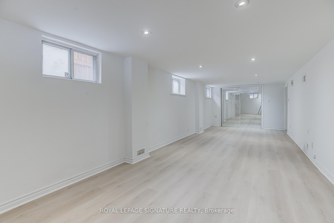
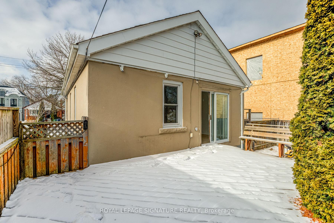
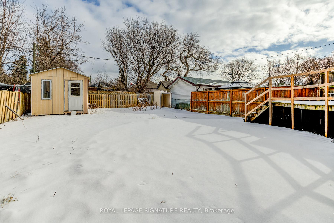
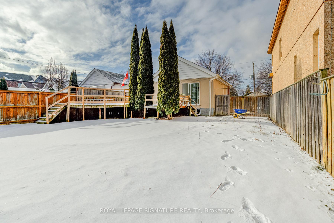
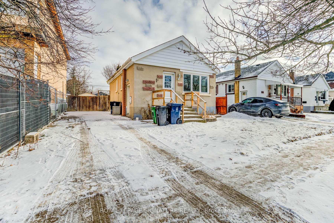

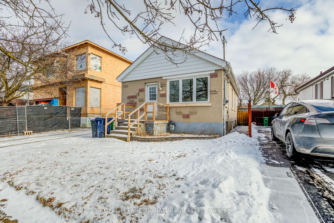
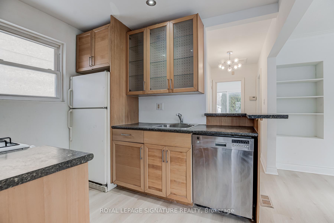
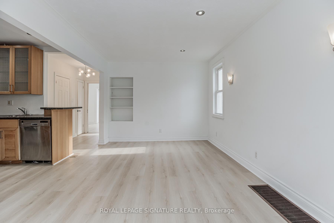
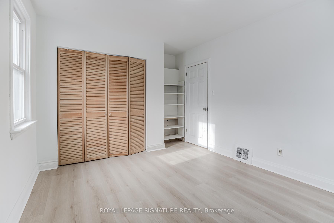
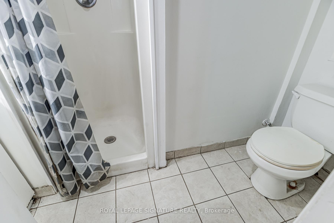
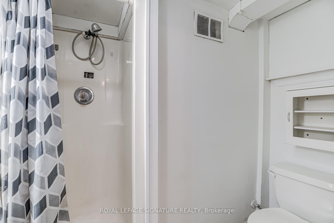
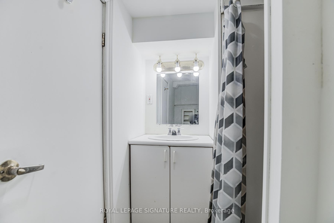
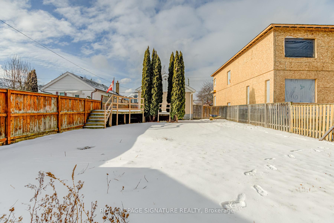






































































| Step into this beautifully upgraded home Situated On A Large Flat Lot 40X125 Feet with 4 parking spots! Featuring an open-concept main floor bathed in natural light, thanks to large windows throughout. Updated living/dining with LED pot lights, stylish flooring, and an upgraded kitchen! The spacious primary bedroom boasts a double closet with built-in shelving, while the second bedroom offers a walk-out to an expansive deck and private backyard. The basement features a separate entrance and features a large recreation room/bedroom, a second kitchen, and a full bathroom perfect for extended family or rental potential. The privacy-fenced backyard with an oversized deck provides endless opportunities for outdoor living and entertaining. Amazing location with steps to TTC, only minutes to the Go Station, schools, parks and shopping! |
| Price | $949,000 |
| Taxes: | $3648.00 |
| Occupancy: | Vacant |
| Address: | 297 Kennedy Road , Toronto, M1N 3P6, Toronto |
| Directions/Cross Streets: | St. Clair Ave. E & Kennedy Rd. |
| Rooms: | 5 |
| Rooms +: | 2 |
| Bedrooms: | 2 |
| Bedrooms +: | 1 |
| Family Room: | F |
| Basement: | Finished, Separate Ent |
| Level/Floor | Room | Length(ft) | Width(ft) | Descriptions | |
| Room 1 | Main | Living Ro | 17.71 | 11.48 | Combined w/Dining, Large Window, Pot Lights |
| Room 2 | Main | Dining Ro | 17.71 | 11.48 | Combined w/Living, Large Window, Pot Lights |
| Room 3 | Main | Kitchen | 6.56 | 6.56 | Large Window, Pot Lights, B/I Dishwasher |
| Room 4 | Main | Primary B | 12.46 | 10.5 | Large Window, Double Closet, Laminate |
| Room 5 | Main | Bedroom 2 | 9.84 | 9.51 | W/O To Deck, Closet, Laminate |
| Room 6 | Basement | Recreatio | 28.86 | 9.51 | Combined w/Br, Pot Lights, Above Grade Window |
| Room 7 | Basement | Bedroom | 28.86 | 9.51 | Combined w/Rec, Above Grade Window, Double Closet |
| Room 8 | Basement | Kitchen | 7.87 | 9.51 | Tile Floor, Above Grade Window, LED Lighting |
| Washroom Type | No. of Pieces | Level |
| Washroom Type 1 | 4 | Main |
| Washroom Type 2 | 3 | Basement |
| Washroom Type 3 | 0 | |
| Washroom Type 4 | 0 | |
| Washroom Type 5 | 0 | |
| Washroom Type 6 | 4 | Main |
| Washroom Type 7 | 3 | Basement |
| Washroom Type 8 | 0 | |
| Washroom Type 9 | 0 | |
| Washroom Type 10 | 0 |
| Total Area: | 0.00 |
| Property Type: | Detached |
| Style: | Bungalow |
| Exterior: | Stucco (Plaster) |
| Garage Type: | None |
| (Parking/)Drive: | Private |
| Drive Parking Spaces: | 4 |
| Park #1 | |
| Parking Type: | Private |
| Park #2 | |
| Parking Type: | Private |
| Pool: | None |
| Other Structures: | Garden Shed |
| Property Features: | Fenced Yard, Park |
| CAC Included: | N |
| Water Included: | N |
| Cabel TV Included: | N |
| Common Elements Included: | N |
| Heat Included: | N |
| Parking Included: | N |
| Condo Tax Included: | N |
| Building Insurance Included: | N |
| Fireplace/Stove: | N |
| Heat Type: | Forced Air |
| Central Air Conditioning: | Central Air |
| Central Vac: | N |
| Laundry Level: | Syste |
| Ensuite Laundry: | F |
| Sewers: | Sewer |
| Utilities-Cable: | Y |
| Utilities-Hydro: | Y |
$
%
Years
This calculator is for demonstration purposes only. Always consult a professional
financial advisor before making personal financial decisions.
| Although the information displayed is believed to be accurate, no warranties or representations are made of any kind. |
| ROYAL LEPAGE SIGNATURE REALTY |
- Listing -1 of 0
|
|

Gaurang Shah
Licenced Realtor
Dir:
416-841-0587
Bus:
905-458-7979
Fax:
905-458-1220
| Book Showing | Email a Friend |
Jump To:
At a Glance:
| Type: | Freehold - Detached |
| Area: | Toronto |
| Municipality: | Toronto E06 |
| Neighbourhood: | Birchcliffe-Cliffside |
| Style: | Bungalow |
| Lot Size: | x 125.00(Feet) |
| Approximate Age: | |
| Tax: | $3,648 |
| Maintenance Fee: | $0 |
| Beds: | 2+1 |
| Baths: | 2 |
| Garage: | 0 |
| Fireplace: | N |
| Air Conditioning: | |
| Pool: | None |
Locatin Map:
Payment Calculator:

Listing added to your favorite list
Looking for resale homes?

By agreeing to Terms of Use, you will have ability to search up to 301451 listings and access to richer information than found on REALTOR.ca through my website.


