$899,900
Available - For Sale
Listing ID: W12002690
334 Cottonwood Stre , Orangeville, L9W 4X7, Dufferin
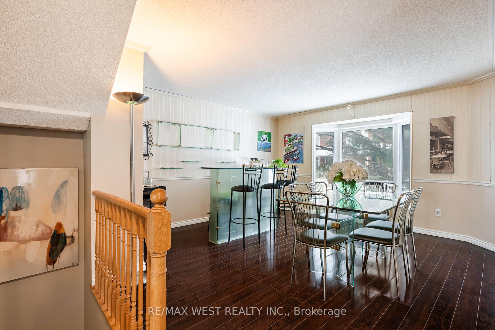
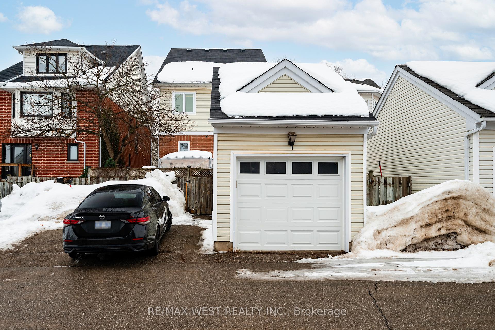
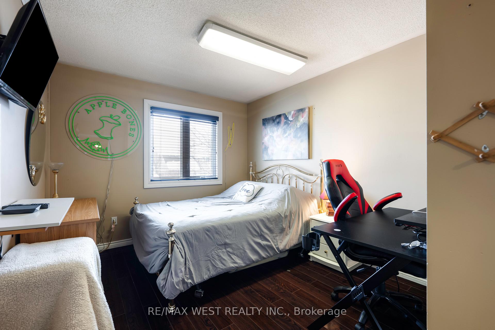
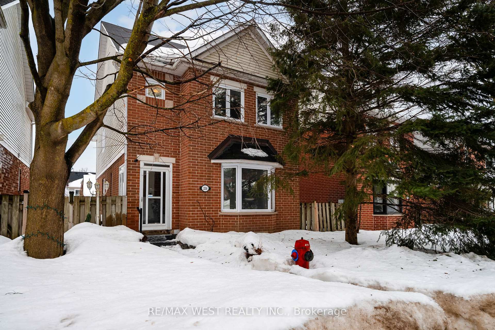
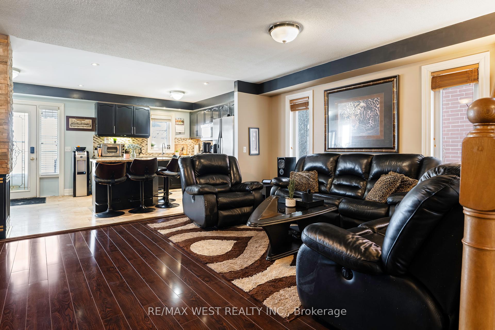
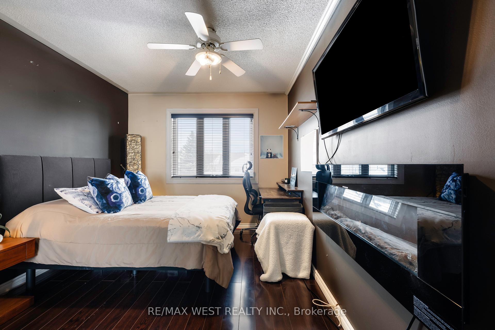
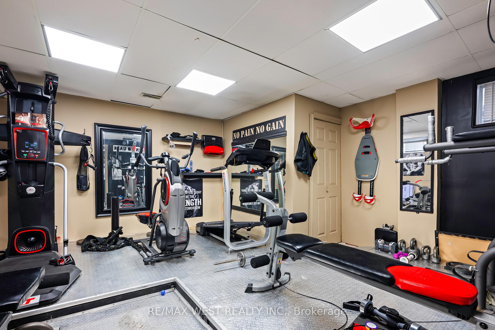
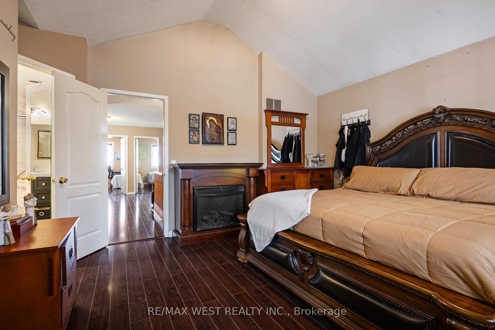
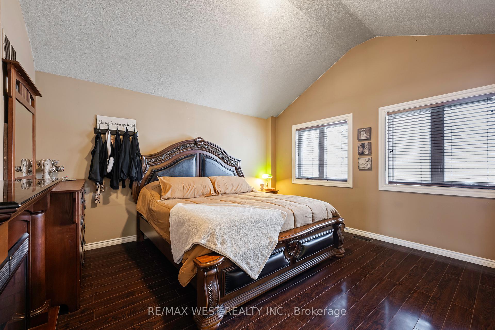
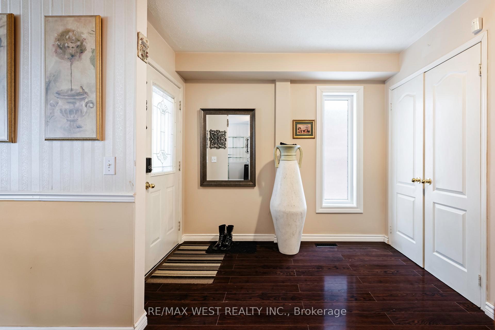
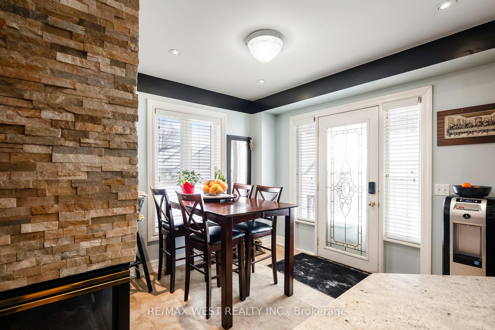
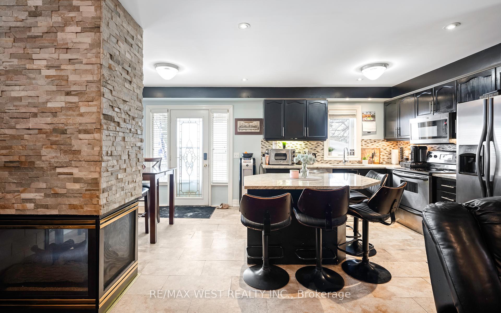
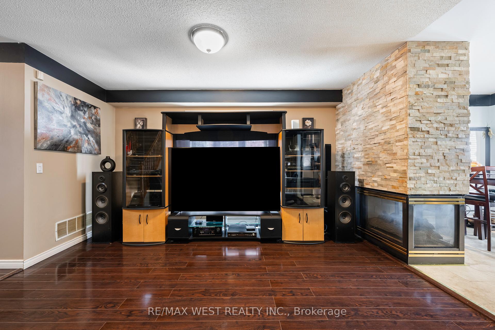
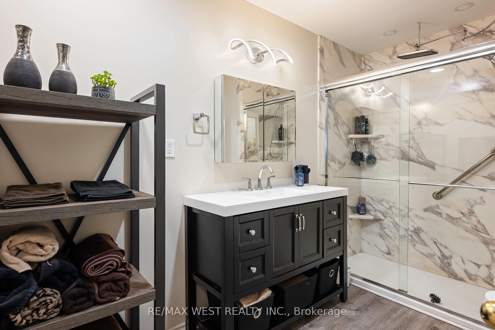
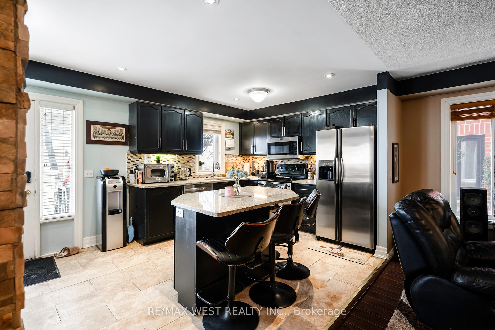
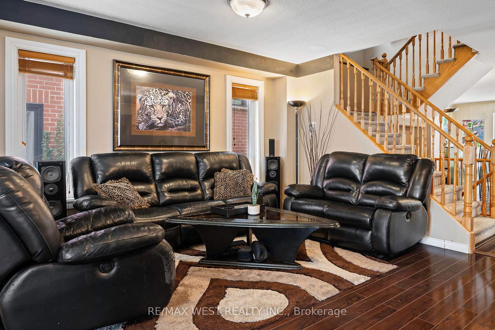
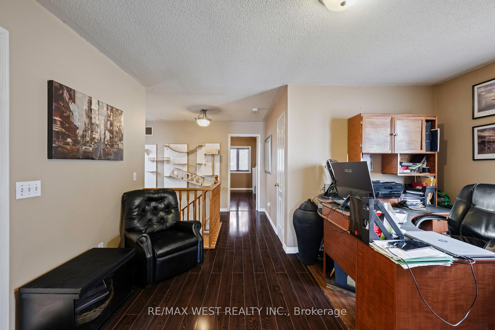

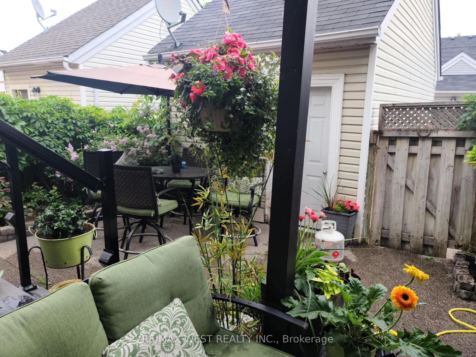
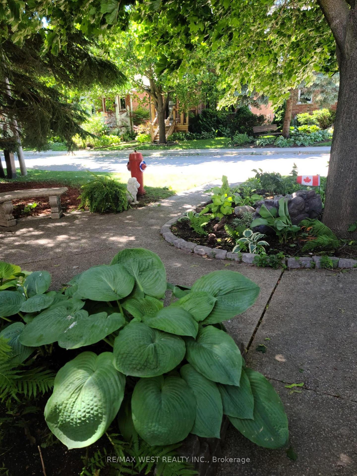
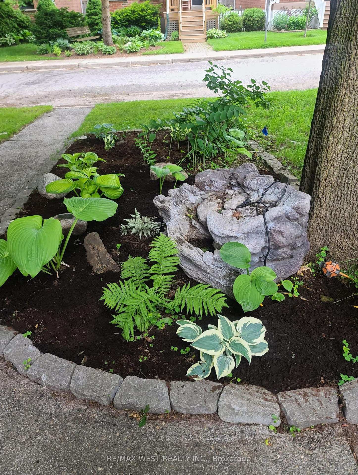
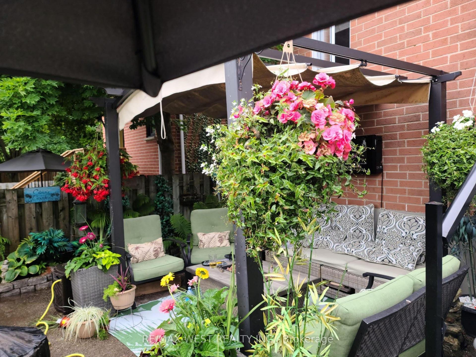
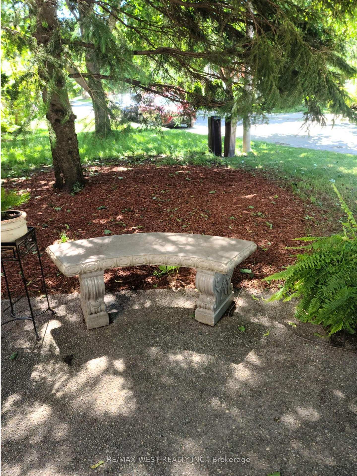























| Spacious & Renovated Home in Desirable Montgomery Village! Welcome to this stunning 2-storey, 3-bedroom + den/office home, featuring numerous renovations & modern upgrades! The open-concept main floor boasts a spacious eat-in kitchen with granite countertops, a large center island, & stainless steel appliances perfect for entertaining! Enjoy the warmth of the three-way fireplace on the main floor, complemented by rich hardwood floors & a beautiful bay window! Upstairs, the expansive primary bedroom impresses with cathedral ceilings, a walk-in closet, and a convenient ensuite bath. Two additional large bedrooms and a generously sized den/office space provide flexibility for any family's needs. The finished basement offers endless possibilities with two oversized rooms ideal for a recreation area, home gym, or an additional bedroom. A rough-in for a sauna adds even more potential! Step outside to your low-maintenance backyard, beautifully landscaped with concrete walkways, gazebo and firepit, perfect for relaxing or entertaining. A detached garage and additional driveway spaces provide ample parking. Located in a prime location, this home is just minutes from schools, a recreation center, shopping, restaurants, parks, and more! Updated Roof, Windows, Kitchen & Baths, Flooring & More! Spacious, Versatile Layout with Modern Upgrades Ideal for Families Seeking Space, Style & Convenience! |
| Price | $899,900 |
| Taxes: | $5725.00 |
| Assessment Year: | 2024 |
| Occupancy: | Owner |
| Address: | 334 Cottonwood Stre , Orangeville, L9W 4X7, Dufferin |
| Directions/Cross Streets: | Alder St. & C Line |
| Rooms: | 8 |
| Rooms +: | 2 |
| Bedrooms: | 3 |
| Bedrooms +: | 1 |
| Family Room: | T |
| Basement: | Full, Finished |
| Level/Floor | Room | Length(ft) | Width(ft) | Descriptions | |
| Room 1 | Main | Living Ro | 18.99 | 13.58 | Hardwood Floor, Open Concept, 2 Way Fireplace |
| Room 2 | Main | Dining Ro | 13.45 | 13.15 | Hardwood Floor, Bay Window, Dry Bar |
| Room 3 | Main | Kitchen | 18.93 | 10.79 | Tile Floor, Granite Counters, Stainless Steel Appl |
| Room 4 | Main | Breakfast | 18.93 | 10.79 | Combined w/Kitchen, 2 Way Fireplace, W/O To Yard |
| Room 5 | Second | Primary B | 14.27 | 13.81 | Hardwood Floor, Walk-In Closet(s), Cathedral Ceiling(s) |
| Room 6 | Second | Bedroom 2 | 13.22 | 9.48 | Hardwood Floor, Large Window, Large Closet |
| Room 7 | Second | Bedroom 3 | 13.22 | 9.97 | Hardwood Floor, Large Window |
| Room 8 | Second | Office | 14.2 | 10.27 | Hardwood Floor, Large Window |
| Room 9 | Basement | Recreatio | 18.07 | 17.06 | Walk-In Closet(s), Above Grade Window |
| Room 10 | Basement | Other | 15.48 | 12.92 | Hardwood Floor, Above Grade Window |
| Room 11 |
| Washroom Type | No. of Pieces | Level |
| Washroom Type 1 | 4 | Second |
| Washroom Type 2 | 3 | Second |
| Washroom Type 3 | 2 | Main |
| Washroom Type 4 | 0 | |
| Washroom Type 5 | 0 | |
| Washroom Type 6 | 4 | Second |
| Washroom Type 7 | 3 | Second |
| Washroom Type 8 | 2 | Main |
| Washroom Type 9 | 0 | |
| Washroom Type 10 | 0 |
| Total Area: | 0.00 |
| Property Type: | Detached |
| Style: | 2-Storey |
| Exterior: | Brick |
| Garage Type: | Detached |
| (Parking/)Drive: | Private Do |
| Drive Parking Spaces: | 2 |
| Park #1 | |
| Parking Type: | Private Do |
| Park #2 | |
| Parking Type: | Private Do |
| Pool: | None |
| Approximatly Square Footage: | 1500-2000 |
| CAC Included: | N |
| Water Included: | N |
| Cabel TV Included: | N |
| Common Elements Included: | N |
| Heat Included: | N |
| Parking Included: | N |
| Condo Tax Included: | N |
| Building Insurance Included: | N |
| Fireplace/Stove: | Y |
| Heat Type: | Forced Air |
| Central Air Conditioning: | Central Air |
| Central Vac: | N |
| Laundry Level: | Syste |
| Ensuite Laundry: | F |
| Sewers: | Sewer |
$
%
Years
This calculator is for demonstration purposes only. Always consult a professional
financial advisor before making personal financial decisions.
| Although the information displayed is believed to be accurate, no warranties or representations are made of any kind. |
| RE/MAX WEST REALTY INC. |
- Listing -1 of 0
|
|

Gaurang Shah
Licenced Realtor
Dir:
416-841-0587
Bus:
905-458-7979
Fax:
905-458-1220
| Book Showing | Email a Friend |
Jump To:
At a Glance:
| Type: | Freehold - Detached |
| Area: | Dufferin |
| Municipality: | Orangeville |
| Neighbourhood: | Orangeville |
| Style: | 2-Storey |
| Lot Size: | x 101.71(Feet) |
| Approximate Age: | |
| Tax: | $5,725 |
| Maintenance Fee: | $0 |
| Beds: | 3+1 |
| Baths: | 3 |
| Garage: | 0 |
| Fireplace: | Y |
| Air Conditioning: | |
| Pool: | None |
Locatin Map:
Payment Calculator:

Listing added to your favorite list
Looking for resale homes?

By agreeing to Terms of Use, you will have ability to search up to 300395 listings and access to richer information than found on REALTOR.ca through my website.


