$749,000
Available - For Sale
Listing ID: X12046194
58 Belwood Cres , Kitchener, N2C 1Z3, Waterloo
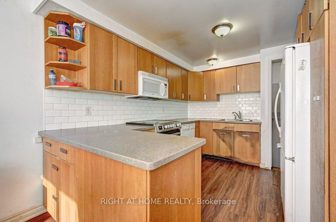
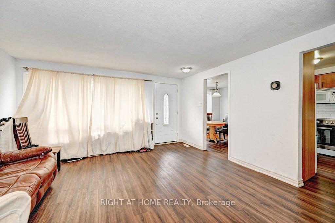
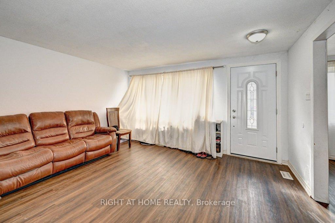
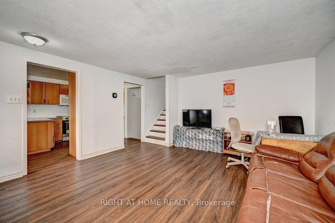
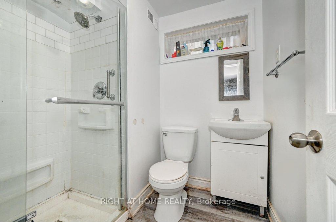
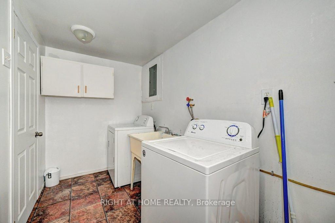
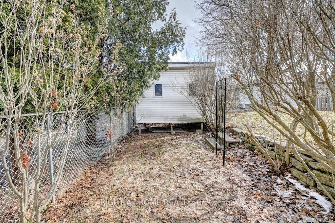
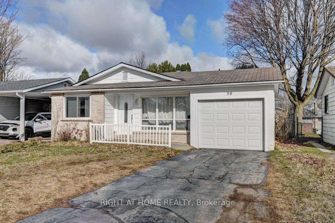
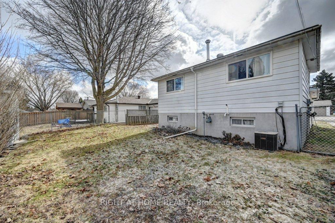
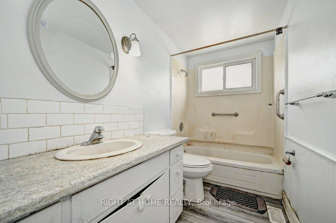
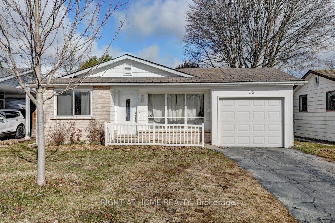
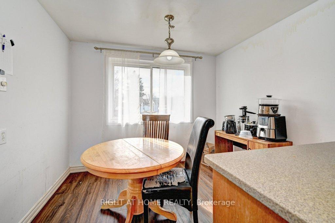
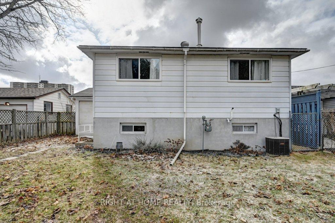
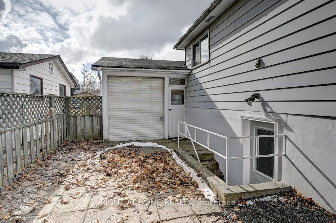
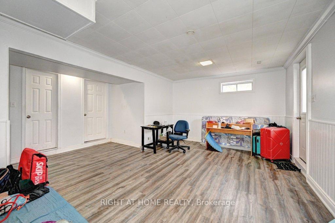
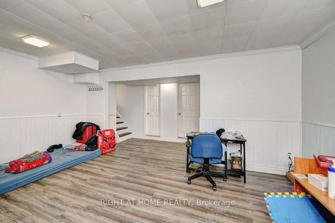
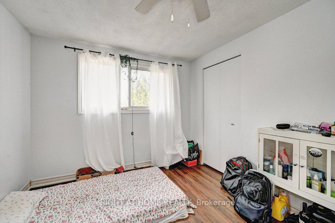
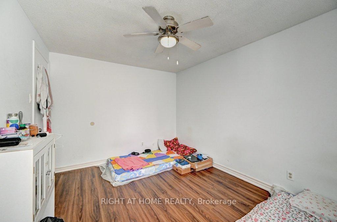
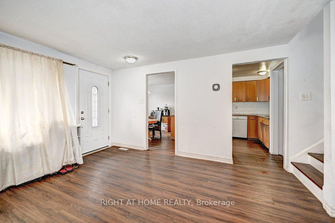
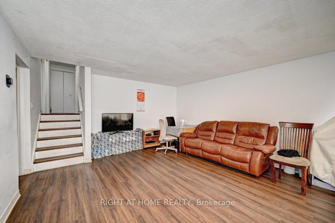
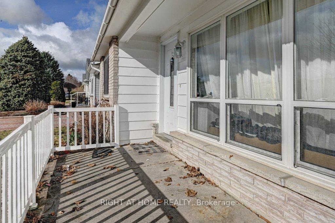
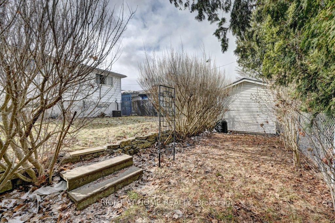
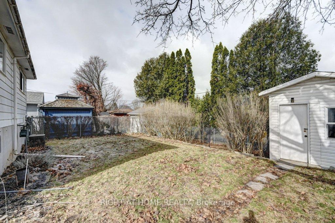
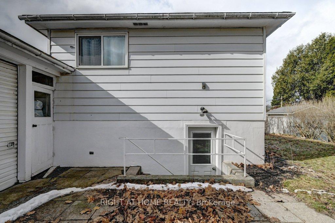
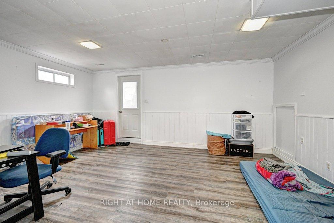
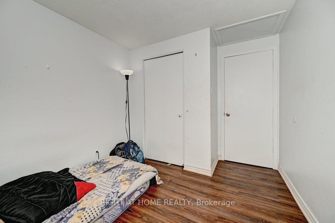
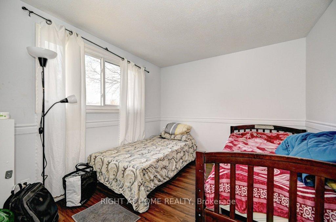
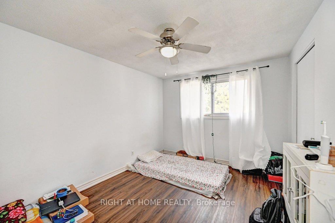
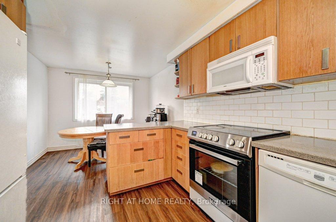
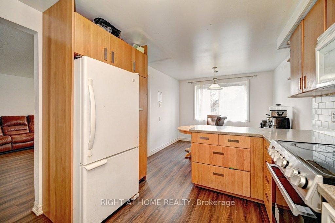
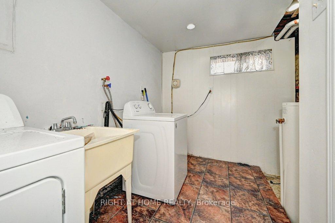
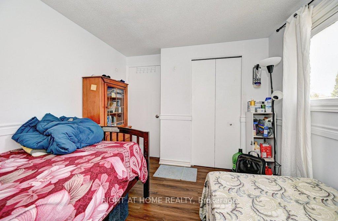
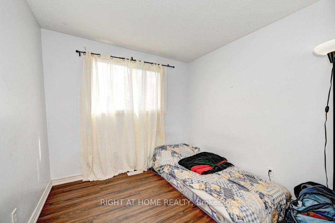
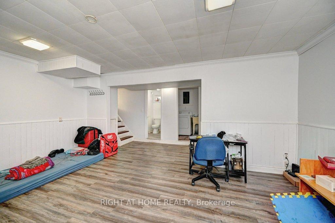
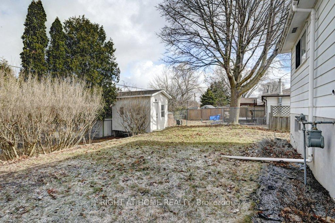
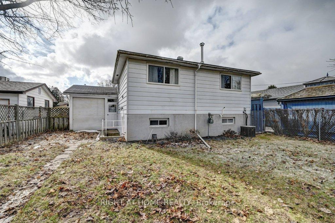
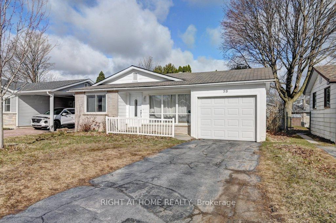
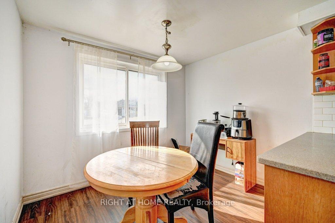
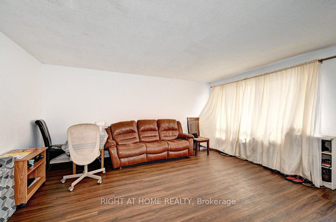
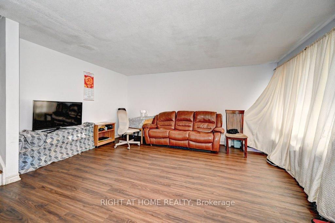
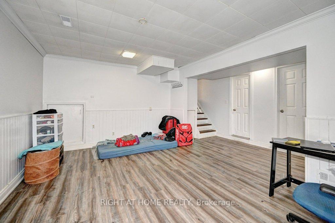

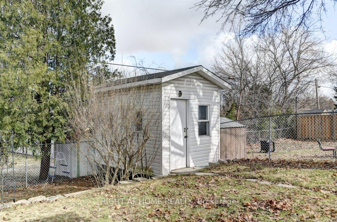

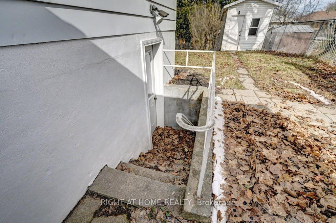
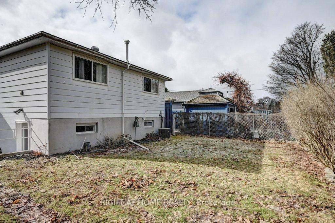














































| This back split detached bungalow offers 3 beds, 2 full baths, a finished lower level with a walk-up & an attached garage. Enter the home and allow yourself to be greeted by a spacious living room with a large 3-panel window- loads of natural light throughout the home. The modern kitchen offers Quartz counter tops with subway tiled backsplash, ample space for storage, and a dining area overlooking the front yard. Just a few stairs to either the upper or lower level- keeping accessibility in mind. On the upper level you will find 3 beds and a 4-pce bath. Lower level there is a 3-pce bath, laundry room, a crawl space with loads of storage, and large rec room with a walk-up to a private fully fenced backyard.Outside of the home you will find a shed and a single garage with double doors, allowing for direct access to the yard for all of your equipment storage needs. |
| Price | $749,000 |
| Taxes: | $3296.22 |
| Occupancy: | Tenant |
| Address: | 58 Belwood Cres , Kitchener, N2C 1Z3, Waterloo |
| Acreage: | < .50 |
| Directions/Cross Streets: | Traynor Avenue |
| Rooms: | 6 |
| Rooms +: | 3 |
| Bedrooms: | 3 |
| Bedrooms +: | 0 |
| Family Room: | T |
| Basement: | Finished, Walk-Up |
| Level/Floor | Room | Length(ft) | Width(ft) | Descriptions | |
| Room 1 | Main | Kitchen | 9.41 | 11.25 | |
| Room 2 | Main | Dining Ro | 9.41 | 7.41 | |
| Room 3 | Main | Living Ro | 14.01 | 15.48 | |
| Room 4 | Second | Primary B | 9.32 | 12.6 | |
| Room 5 | Second | Bedroom | 10.82 | 8.99 | |
| Room 6 | Second | Bedroom 2 | 10.66 | 8.43 | |
| Room 7 | Lower | Recreatio | 16.92 | 17.58 | |
| Room 8 | Lower | Laundry | 5.41 | 10.59 | |
| Room 9 | Lower | Utility R | 5.35 | 5.58 |
| Washroom Type | No. of Pieces | Level |
| Washroom Type 1 | 4 | Second |
| Washroom Type 2 | 3 | Lower |
| Washroom Type 3 | 0 | |
| Washroom Type 4 | 0 | |
| Washroom Type 5 | 0 |
| Total Area: | 0.00 |
| Approximatly Age: | 51-99 |
| Property Type: | Detached |
| Style: | Backsplit 3 |
| Exterior: | Aluminum Siding, Brick |
| Garage Type: | Attached |
| (Parking/)Drive: | Private |
| Drive Parking Spaces: | 2 |
| Park #1 | |
| Parking Type: | Private |
| Park #2 | |
| Parking Type: | Private |
| Pool: | None |
| Other Structures: | Garden Shed |
| Approximatly Age: | 51-99 |
| Approximatly Square Footage: | 700-1100 |
| CAC Included: | N |
| Water Included: | N |
| Cabel TV Included: | N |
| Common Elements Included: | N |
| Heat Included: | N |
| Parking Included: | N |
| Condo Tax Included: | N |
| Building Insurance Included: | N |
| Fireplace/Stove: | N |
| Heat Type: | Forced Air |
| Central Air Conditioning: | Central Air |
| Central Vac: | N |
| Laundry Level: | Syste |
| Ensuite Laundry: | F |
| Sewers: | Sewer |
$
%
Years
This calculator is for demonstration purposes only. Always consult a professional
financial advisor before making personal financial decisions.
| Although the information displayed is believed to be accurate, no warranties or representations are made of any kind. |
| RIGHT AT HOME REALTY |
- Listing -1 of 0
|
|

Gaurang Shah
Licenced Realtor
Dir:
416-841-0587
Bus:
905-458-7979
Fax:
905-458-1220
| Virtual Tour | Book Showing | Email a Friend |
Jump To:
At a Glance:
| Type: | Freehold - Detached |
| Area: | Waterloo |
| Municipality: | Kitchener |
| Neighbourhood: | Dufferin Grove |
| Style: | Backsplit 3 |
| Lot Size: | x 105.00(Feet) |
| Approximate Age: | 51-99 |
| Tax: | $3,296.22 |
| Maintenance Fee: | $0 |
| Beds: | 3 |
| Baths: | 2 |
| Garage: | 0 |
| Fireplace: | N |
| Air Conditioning: | |
| Pool: | None |
Locatin Map:
Payment Calculator:

Listing added to your favorite list
Looking for resale homes?

By agreeing to Terms of Use, you will have ability to search up to 308509 listings and access to richer information than found on REALTOR.ca through my website.


