$798,800
Available - For Sale
Listing ID: W12044919
50 Carnation Aven , Toronto, M8V 0B8, Toronto
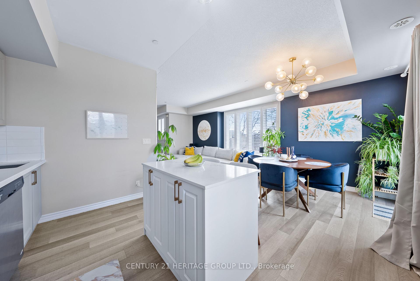
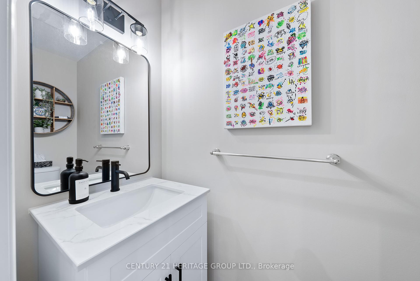

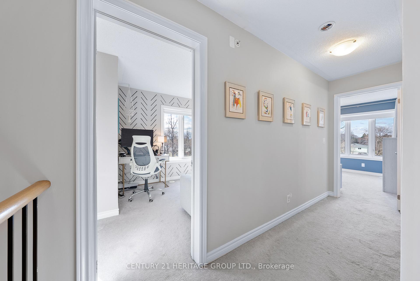
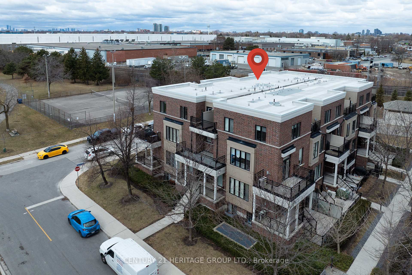
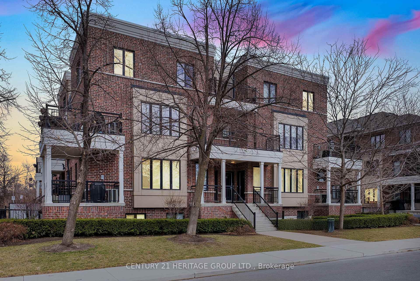
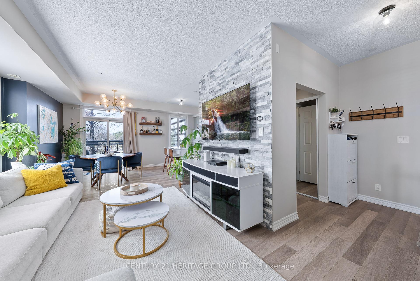
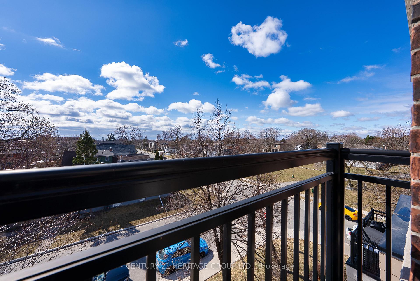
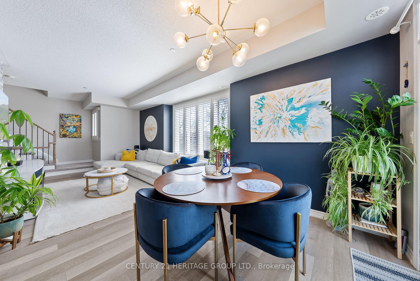
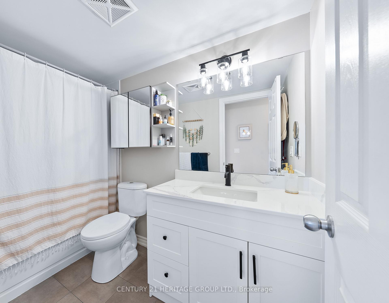
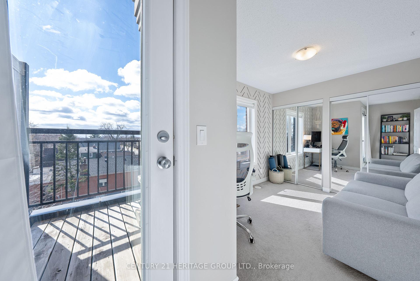
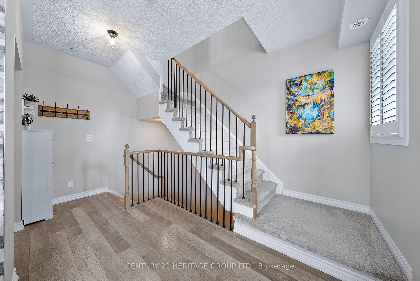
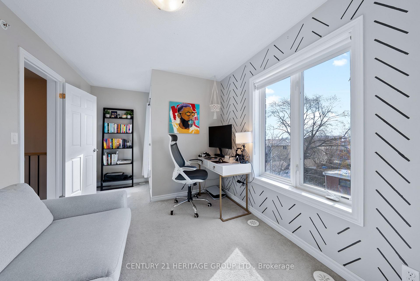
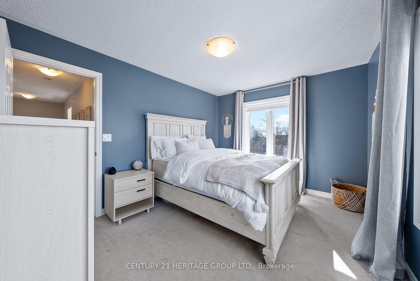
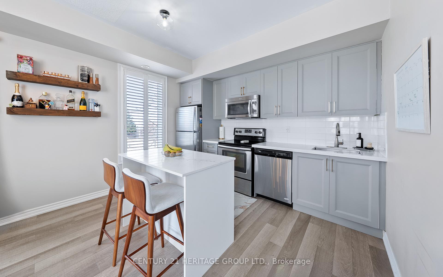
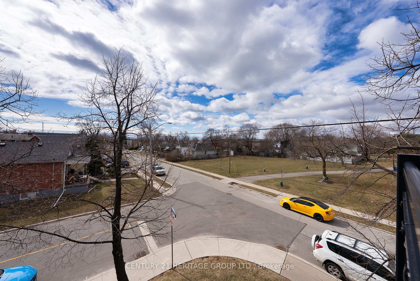
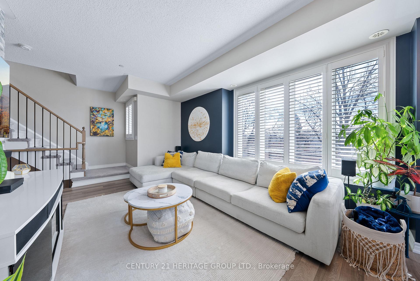

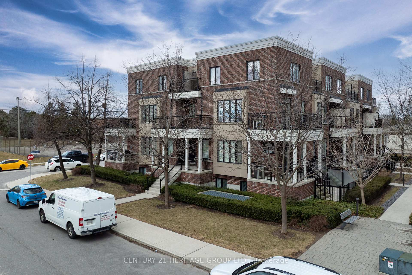
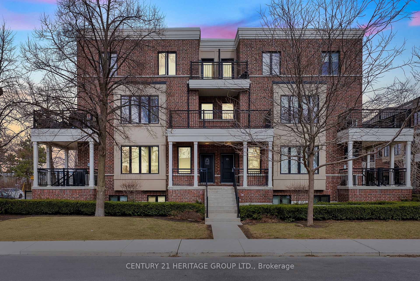
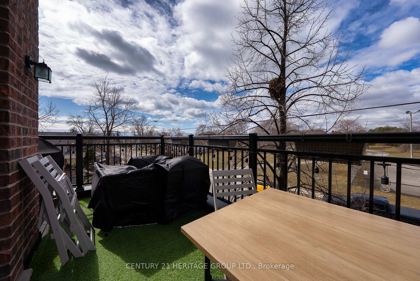
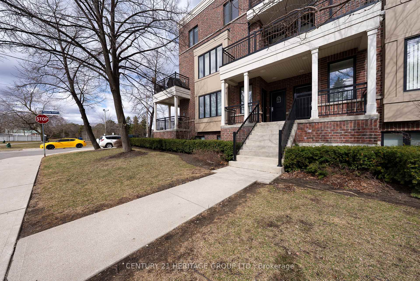
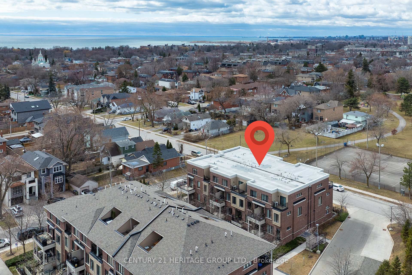
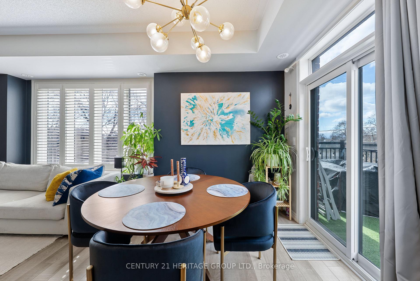
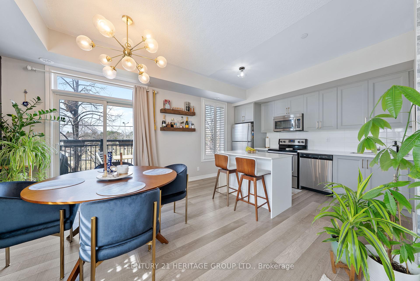
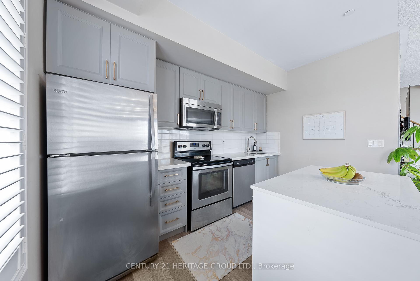
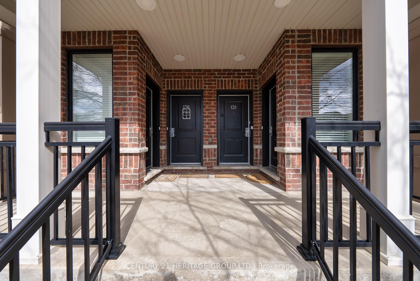
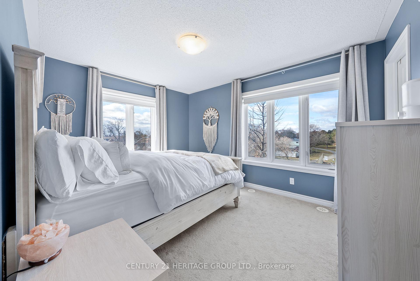
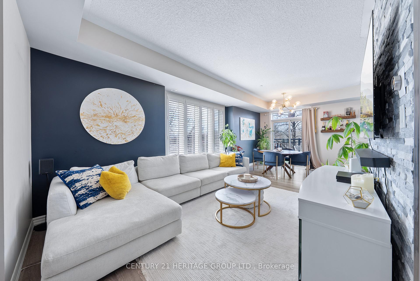
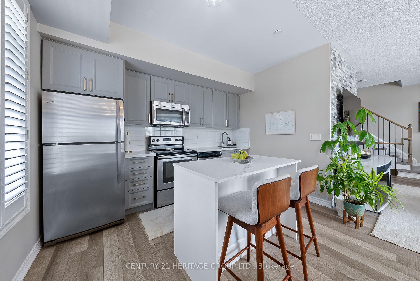
































| Bright & Spacious 2-Bedroom, 2-Bathroom Townhome in the Highly Sought-After Long Branch Community in Etobicoke! * Thoughtfully Upgraded with Modern Finishes & Two Private Balconies! *Open-Concept Living with Hardwood Floors Throughout, Creating a Warm & Inviting Space * Eat-In Kitchen Featuring Brand-New Cabinets, Quartz Countertops, Undermount Sink & Ample Storage * Dining Room with Walk-Out to Large Private Balcony Overlooking the Park & Tennis Court - The Best View in the Entire Complex!! * Spacious Living Room Enhanced by a Stunning Stone Accent Wall for a Stylish & Cozy Ambiance * Large Primary Bedroom with Walk-In Closet Offering Plenty of Storage * Bright & Airy Second Bedroom with Private Walk-Out to the Second Balcony * Both Bathrooms Feature Sleek Quartz Countertops & Modern Fixtures for a Luxurious Touch * Underground Parking for Added Convenience & Security * Located in the Vibrant Long Branch Community in Etobicoke, Known for Its Tree-Lined Streets, Lakeside Parks & Fantastic Amenities * Steps to Parks, Waterfront Trails, Schools, Shopping, Cafés & Public Transit with Easy Access to Downtown Toronto * Ideal for First-Time Buyers, Young Families & Downsizers Looking for Comfort, Convenience & Style! |
| Price | $798,800 |
| Taxes: | $3333.25 |
| Occupancy: | Tenant |
| Address: | 50 Carnation Aven , Toronto, M8V 0B8, Toronto |
| Postal Code: | M8V 0B8 |
| Province/State: | Toronto |
| Directions/Cross Streets: | Lake Shore W & Twenty Fourth |
| Level/Floor | Room | Length(ft) | Width(ft) | Descriptions | |
| Room 1 | Main | Kitchen | 11.91 | 9.84 | Centre Island, Quartz Counter, Stainless Steel Appl |
| Room 2 | Main | Dining Ro | 9.51 | 9.25 | Hardwood Floor, Overlooks Living, W/O To Deck |
| Room 3 | Main | Living Ro | 14.17 | 11.91 | Hardwood Floor, Large Window, Open Concept |
| Room 4 | Second | Primary B | 13.09 | 10.43 | Broadloom, Walk-In Closet(s), Large Window |
| Room 5 | Second | Bedroom 2 | 14.99 | 8.92 | Broadloom, W/O To Balcony, Double Closet |
| Washroom Type | No. of Pieces | Level |
| Washroom Type 1 | 2 | Main |
| Washroom Type 2 | 4 | Second |
| Washroom Type 3 | 0 | |
| Washroom Type 4 | 0 | |
| Washroom Type 5 | 0 | |
| Washroom Type 6 | 2 | Main |
| Washroom Type 7 | 4 | Second |
| Washroom Type 8 | 0 | |
| Washroom Type 9 | 0 | |
| Washroom Type 10 | 0 |
| Total Area: | 0.00 |
| Washrooms: | 2 |
| Heat Type: | Forced Air |
| Central Air Conditioning: | Central Air |
$
%
Years
This calculator is for demonstration purposes only. Always consult a professional
financial advisor before making personal financial decisions.
| Although the information displayed is believed to be accurate, no warranties or representations are made of any kind. |
| CENTURY 21 HERITAGE GROUP LTD. |
- Listing -1 of 0
|
|

Gaurang Shah
Licenced Realtor
Dir:
416-841-0587
Bus:
905-458-7979
Fax:
905-458-1220
| Virtual Tour | Book Showing | Email a Friend |
Jump To:
At a Glance:
| Type: | Com - Condo Townhouse |
| Area: | Toronto |
| Municipality: | Toronto W06 |
| Neighbourhood: | Long Branch |
| Style: | Stacked Townhous |
| Lot Size: | x 0.00() |
| Approximate Age: | |
| Tax: | $3,333.25 |
| Maintenance Fee: | $486.19 |
| Beds: | 2 |
| Baths: | 2 |
| Garage: | 0 |
| Fireplace: | N |
| Air Conditioning: | |
| Pool: |
Locatin Map:
Payment Calculator:

Listing added to your favorite list
Looking for resale homes?

By agreeing to Terms of Use, you will have ability to search up to 305705 listings and access to richer information than found on REALTOR.ca through my website.


