$2,850,000
Available - For Sale
Listing ID: X12045882
1511 Gainsborough Road , Middlesex Centre, N6H 5L2, Middlesex
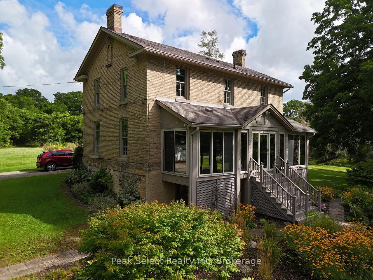
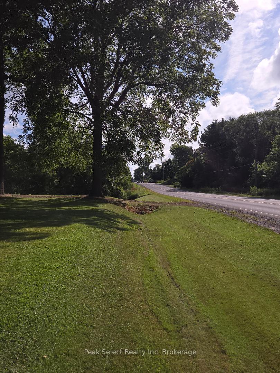
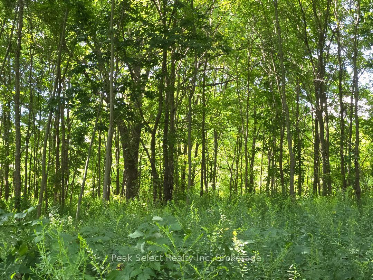
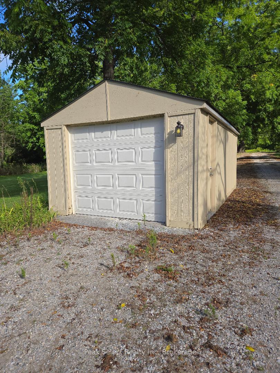
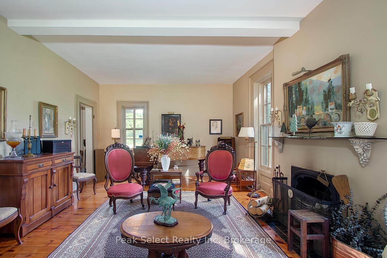
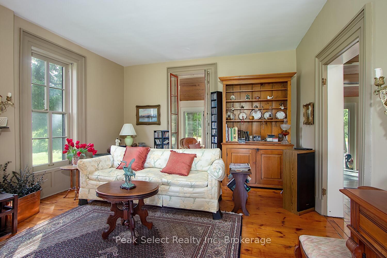
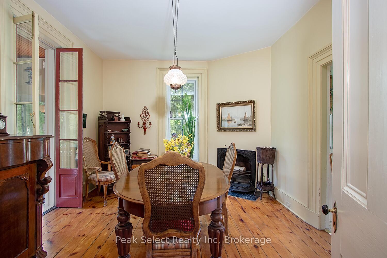
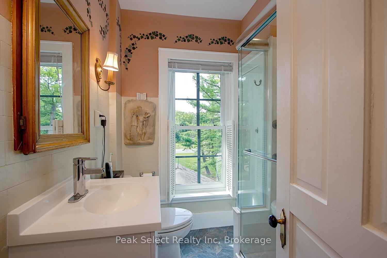
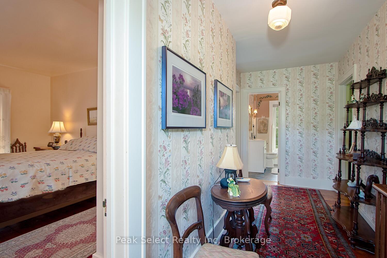
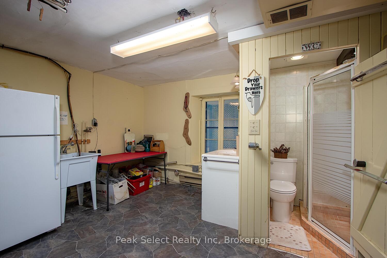
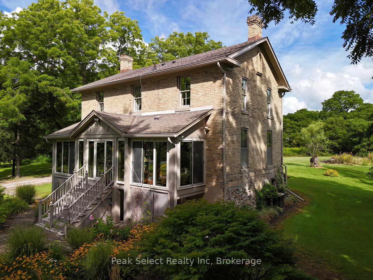
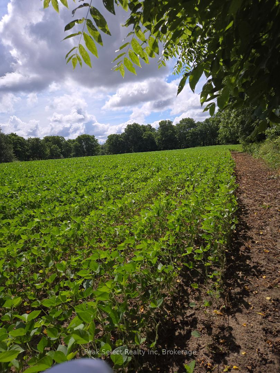
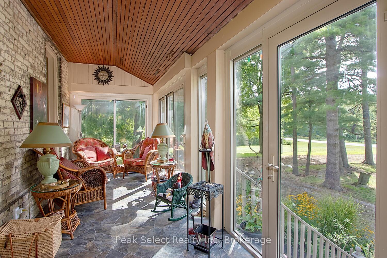
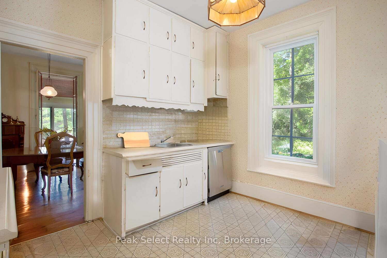
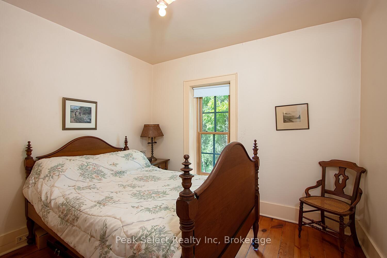
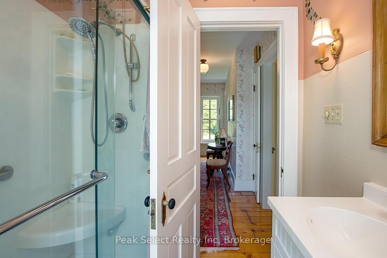
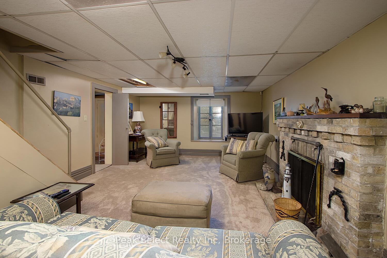
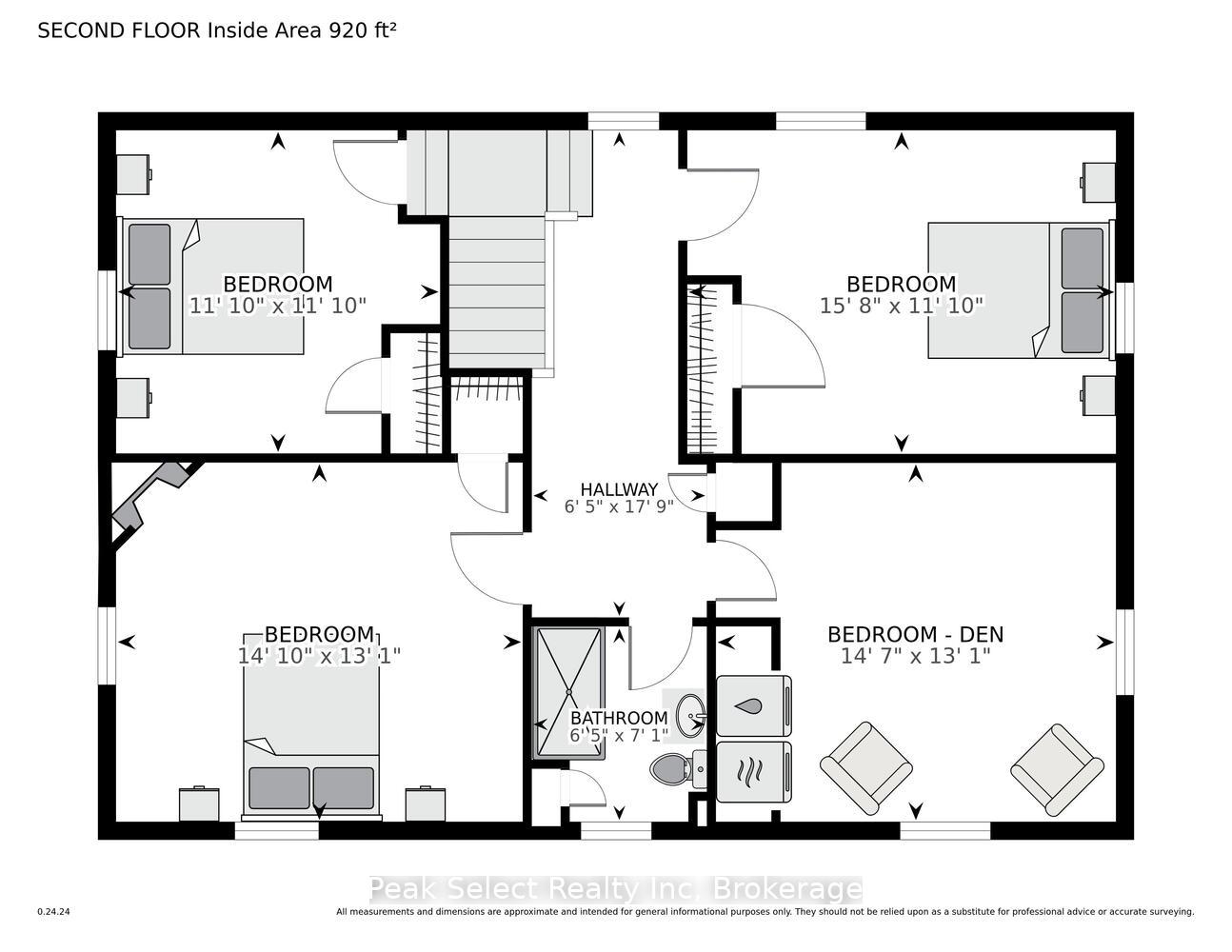
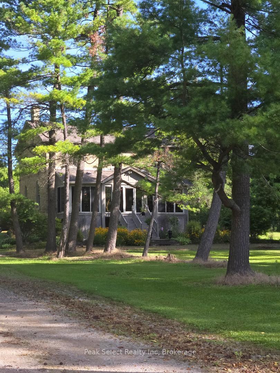
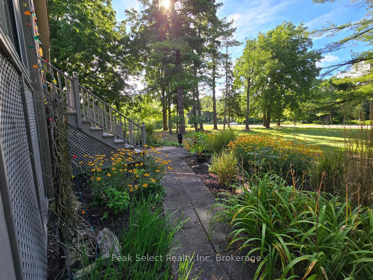
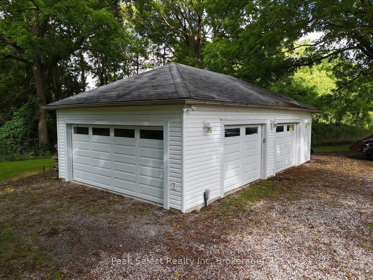
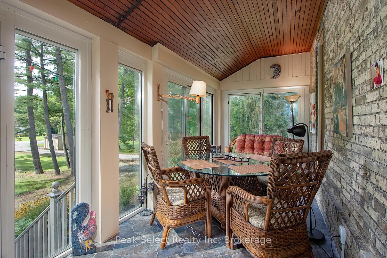
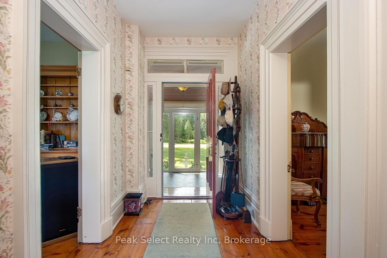
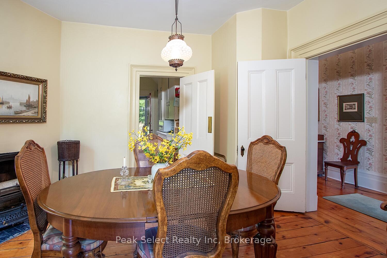
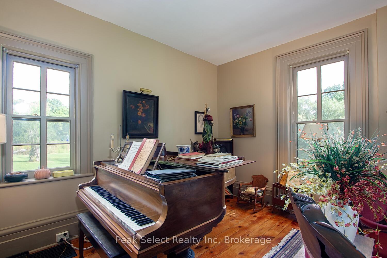
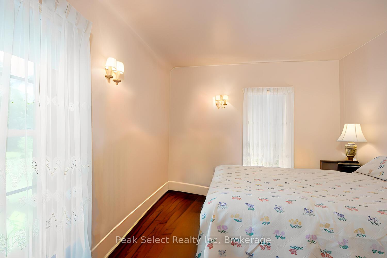
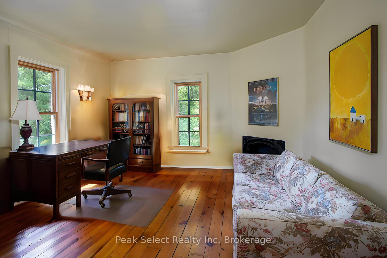
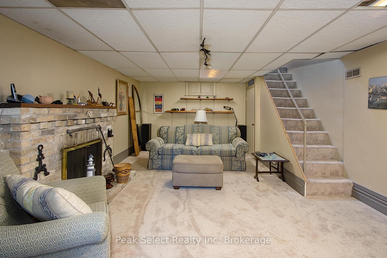
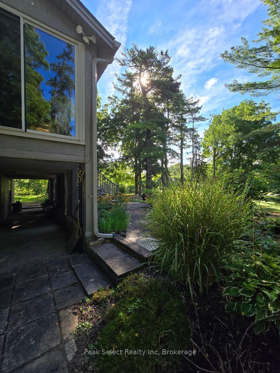
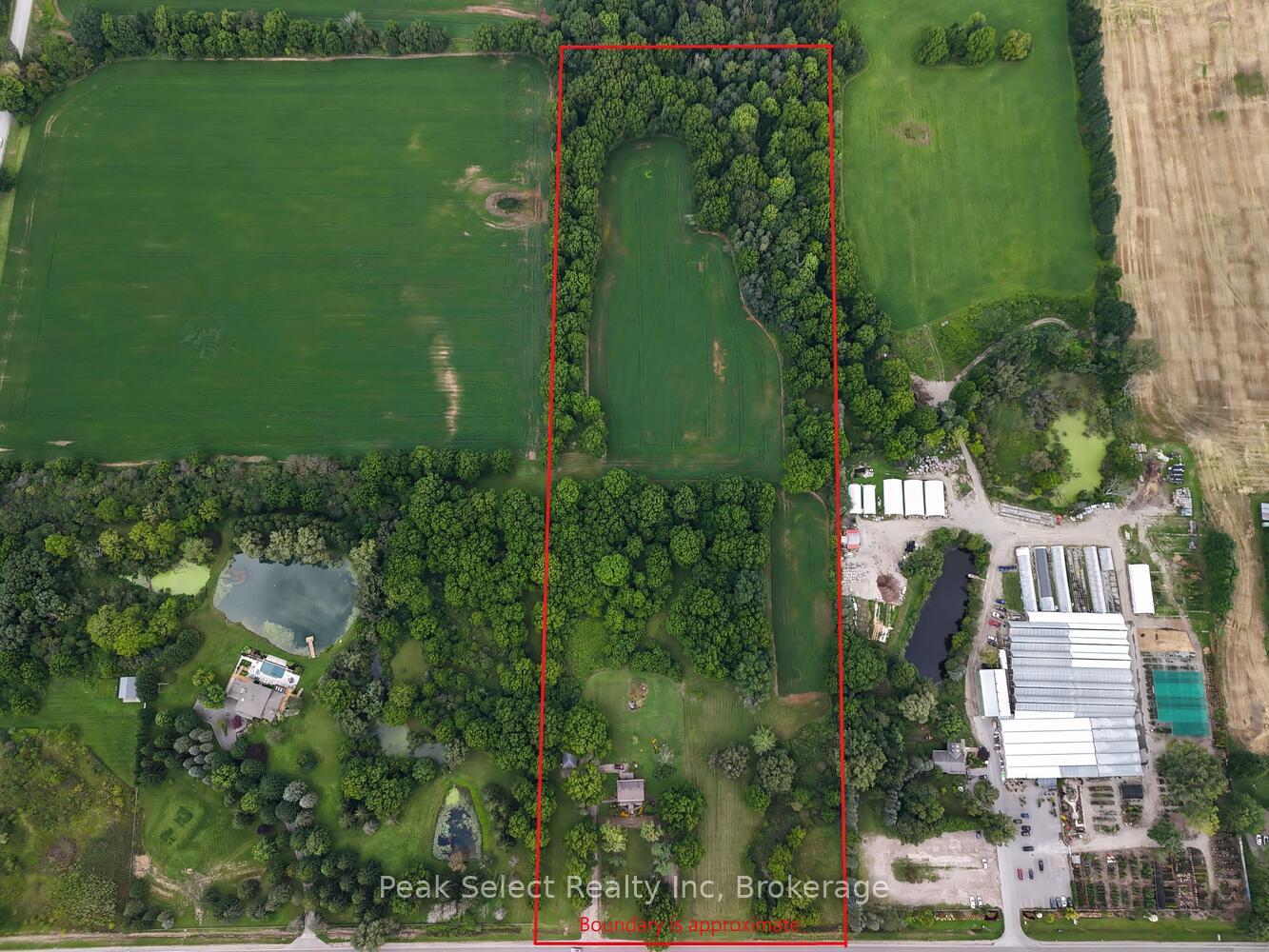
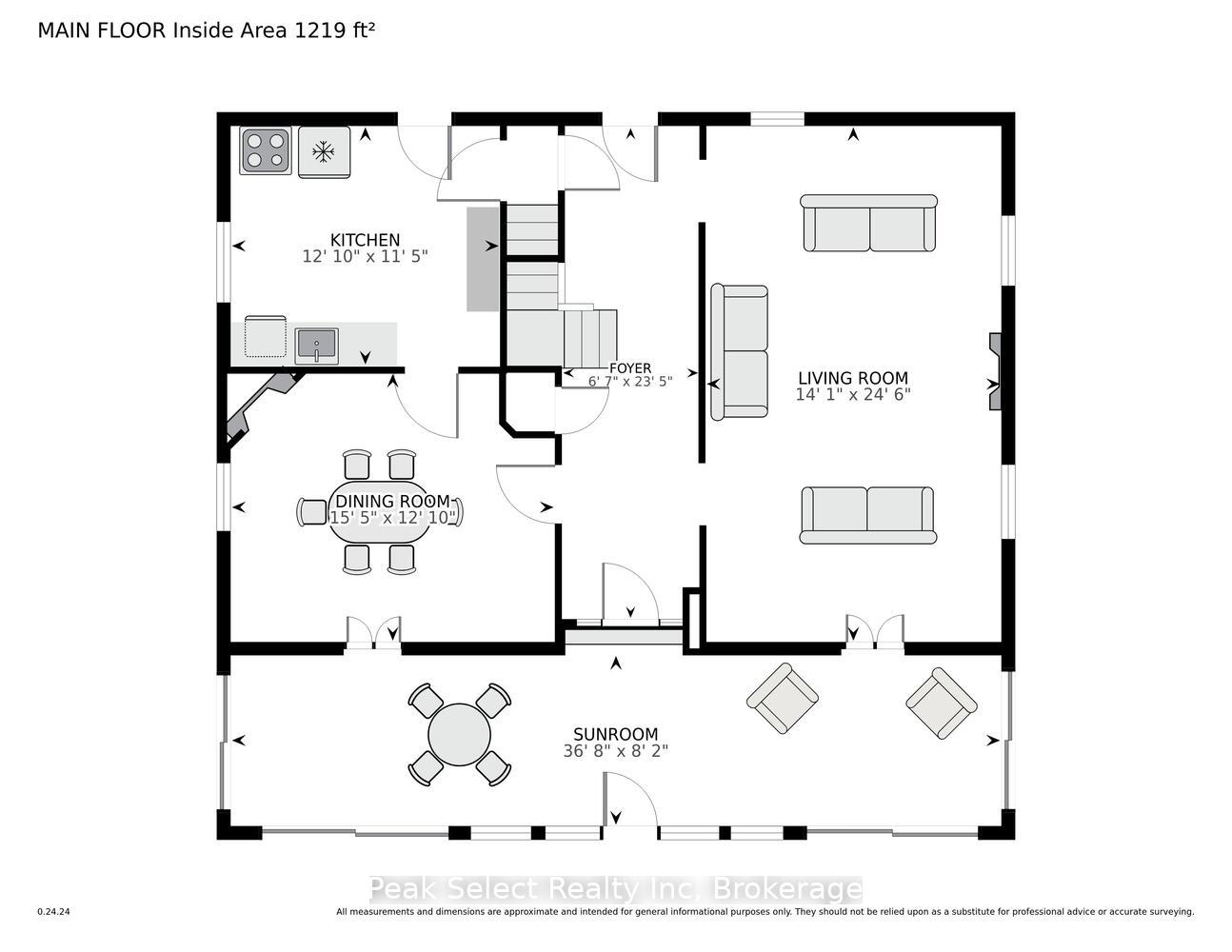
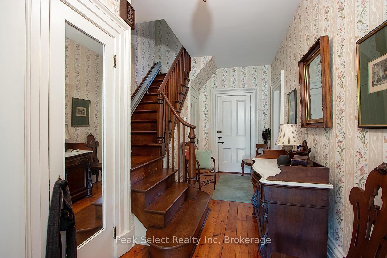
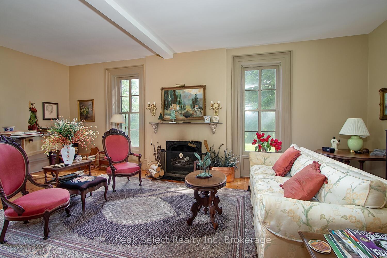
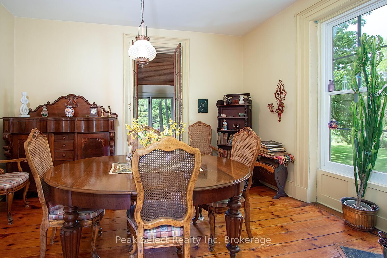
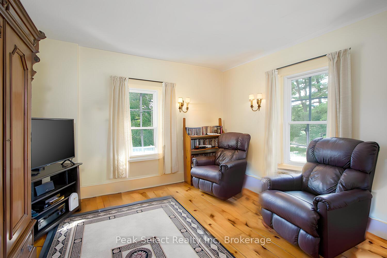
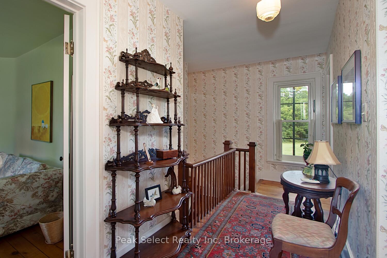
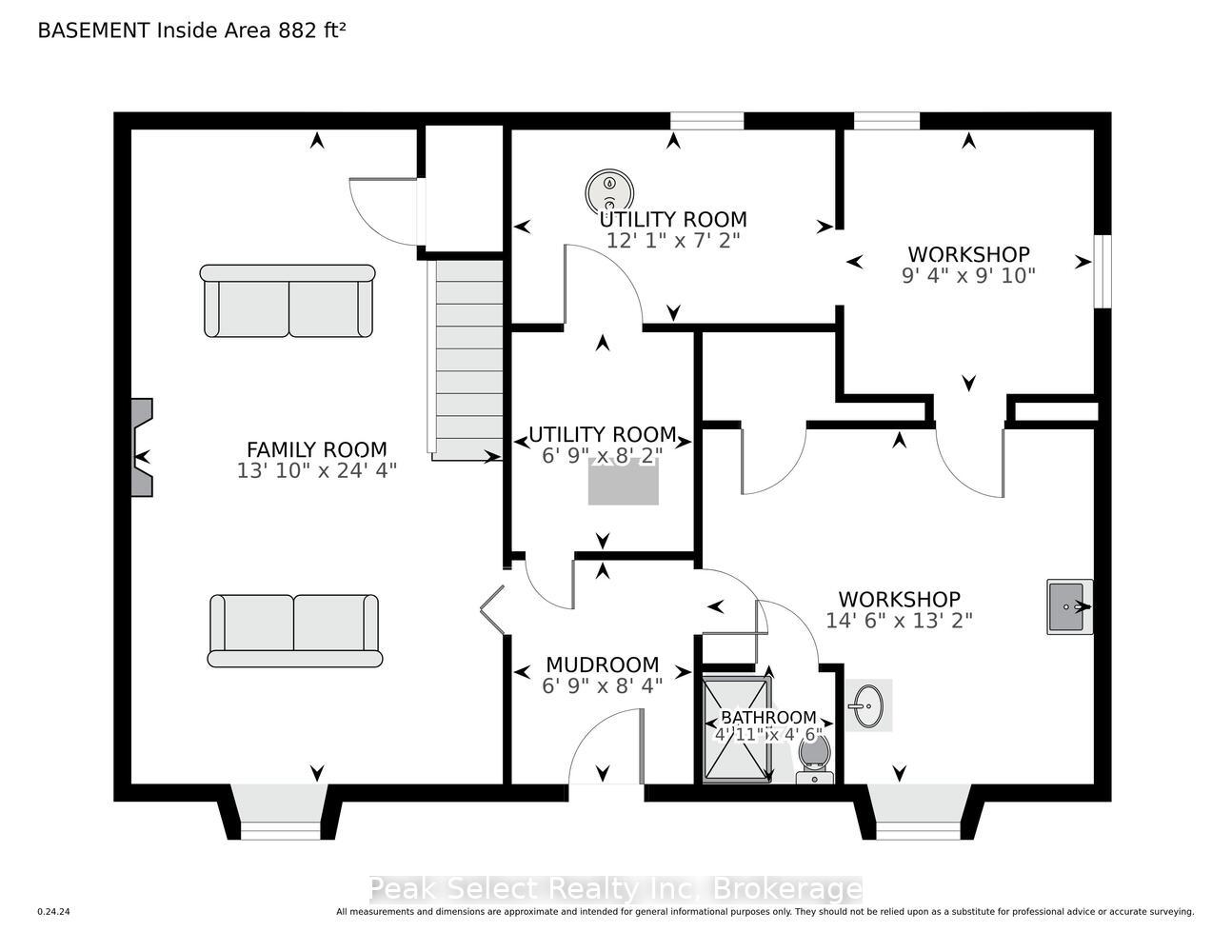





































| Beautiful 25 acres that is just a bit less than 1000 feet outside the City of London boundary on main artery -Gainsborough Road. This land is a beautiful combination of lawns, home, mature pines and young trees/woods and some cleared land. The house is a stately, old character, two storey heritage home with 2 detached garages. It is conveniently located on the north side of Gainsborough, between Hyde Park Road and Denfield Road. You will find a brick 2 storey, 4 bedroom, 2 bathroom, with finished family in lower level including big window, the 2nd bathroom and walk-out. On the main level is the former covered porch that has been professionally turned into warm bright all season sunroom. The heat is forced air gas. It is a heritage designated character home. Bonus: Two detached garages - 1 car and oversized 2.5 garage - 35 x 20 ft car garage. Estimate 6 -10 acres were in crops of a tenant. Almost 500 feet of frontage. Zoned A1 with various uses. Great location, when time is right, to create new home/hobby farm (stable, horses, gardens, etc with correct approvals of course); or other A1 uses; or plan your luxurious estate to fit in with the other multi-million estates in general area. Bonus! you are just minutes away from great golfing, Bellamer winery and event center, shopping in quaint part of Hyde Park or go a bit further to all the amenities of the Big Box Stores and City of London! A home with 25 acres of lawns, trees, and cleared land is a solid long-term investment, especially near the City of London boundary that is already eyeing some of its boundaries. This IS an opportunity. Some Interior photos decluttered digitally. Laundry is on 2nd level. Measurements are by camera software. Some of the property is under Conservation control/ protection, and/or heritage designation, etc. HST in addition to. |
| Price | $2,850,000 |
| Taxes: | $3824.00 |
| Assessment Year: | 2024 |
| Occupancy: | Owner |
| Address: | 1511 Gainsborough Road , Middlesex Centre, N6H 5L2, Middlesex |
| Acreage: | 10-24.99 |
| Directions/Cross Streets: | Gainsborough and Denfield Road |
| Rooms: | 9 |
| Rooms +: | 1 |
| Bedrooms: | 4 |
| Bedrooms +: | 0 |
| Family Room: | F |
| Basement: | Partially Fi, Walk-Out |
| Level/Floor | Room | Length(ft) | Width(ft) | Descriptions | |
| Room 1 | Main | Kitchen | 12.82 | 11.41 | |
| Room 2 | Main | Dining Ro | 15.42 | 12.82 | |
| Room 3 | Main | Living Ro | 24.5 | 14.07 | |
| Room 4 | Main | Sunroom | 36.67 | 8.17 | |
| Room 5 | Second | Bedroom | 15.68 | 11.84 | |
| Room 6 | Second | Bedroom 2 | 11.84 | 11.84 | |
| Room 7 | Second | Bedroom 3 | 14.83 | 13.09 | |
| Room 8 | Second | Bedroom 4 | 14.56 | 13.09 | |
| Room 9 | Basement | Family Ro | 22.73 | 13.42 |
| Washroom Type | No. of Pieces | Level |
| Washroom Type 1 | 3 | Basement |
| Washroom Type 2 | 3 | Second |
| Washroom Type 3 | 0 | |
| Washroom Type 4 | 0 | |
| Washroom Type 5 | 0 |
| Total Area: | 0.00 |
| Approximatly Age: | 100+ |
| Property Type: | Detached |
| Style: | 2-Storey |
| Exterior: | Brick, Wood |
| Garage Type: | Detached |
| (Parking/)Drive: | Private |
| Drive Parking Spaces: | 6 |
| Park #1 | |
| Parking Type: | Private |
| Park #2 | |
| Parking Type: | Private |
| Pool: | None |
| Approximatly Age: | 100+ |
| Approximatly Square Footage: | 2000-2500 |
| Property Features: | Wooded/Treed |
| CAC Included: | N |
| Water Included: | N |
| Cabel TV Included: | N |
| Common Elements Included: | N |
| Heat Included: | N |
| Parking Included: | N |
| Condo Tax Included: | N |
| Building Insurance Included: | N |
| Fireplace/Stove: | Y |
| Heat Type: | Forced Air |
| Central Air Conditioning: | Central Air |
| Central Vac: | N |
| Laundry Level: | Syste |
| Ensuite Laundry: | F |
| Elevator Lift: | False |
| Sewers: | Septic |
| Water: | Drilled W |
| Water Supply Types: | Drilled Well |
| Utilities-Hydro: | Y |
$
%
Years
This calculator is for demonstration purposes only. Always consult a professional
financial advisor before making personal financial decisions.
| Although the information displayed is believed to be accurate, no warranties or representations are made of any kind. |
| Peak Select Realty Inc |
- Listing -1 of 0
|
|

Gaurang Shah
Licenced Realtor
Dir:
416-841-0587
Bus:
905-458-7979
Fax:
905-458-1220
| Virtual Tour | Book Showing | Email a Friend |
Jump To:
At a Glance:
| Type: | Freehold - Detached |
| Area: | Middlesex |
| Municipality: | Middlesex Centre |
| Neighbourhood: | Rural Middlesex Centre |
| Style: | 2-Storey |
| Lot Size: | x 2232.60(Acres) |
| Approximate Age: | 100+ |
| Tax: | $3,824 |
| Maintenance Fee: | $0 |
| Beds: | 4 |
| Baths: | 2 |
| Garage: | 0 |
| Fireplace: | Y |
| Air Conditioning: | |
| Pool: | None |
Locatin Map:
Payment Calculator:

Listing added to your favorite list
Looking for resale homes?

By agreeing to Terms of Use, you will have ability to search up to 305814 listings and access to richer information than found on REALTOR.ca through my website.


